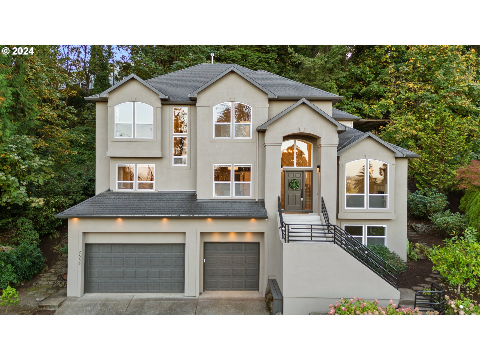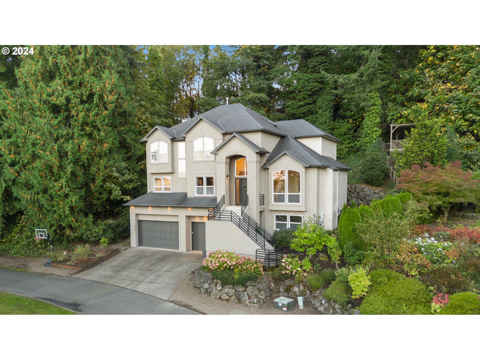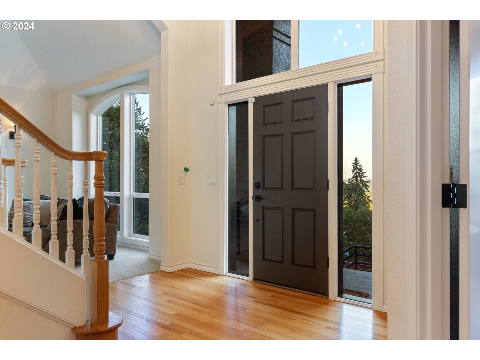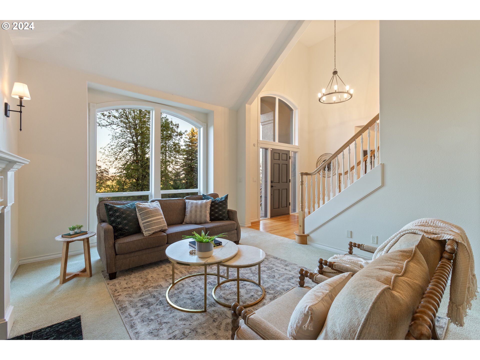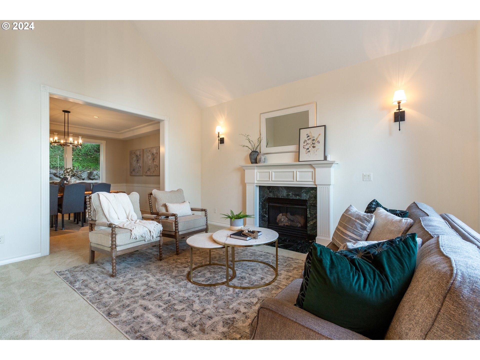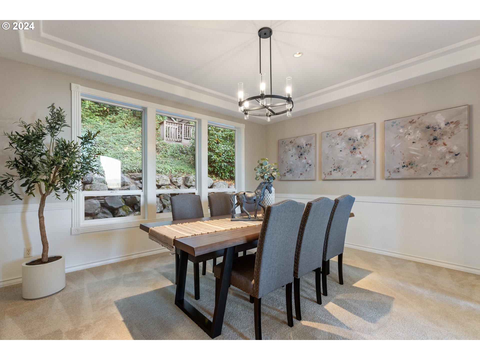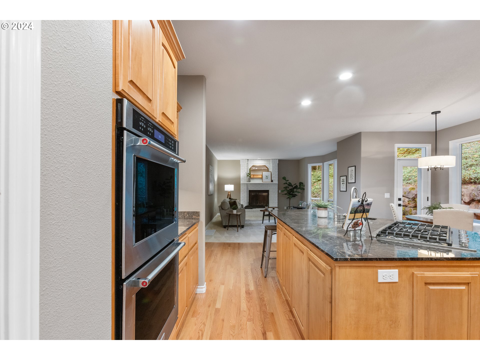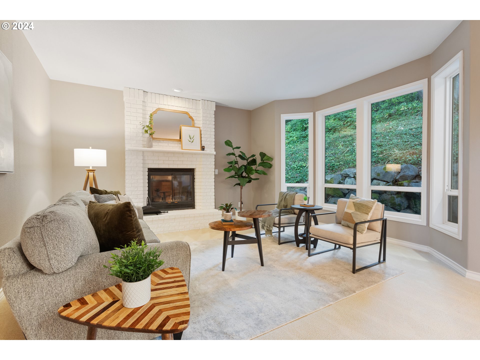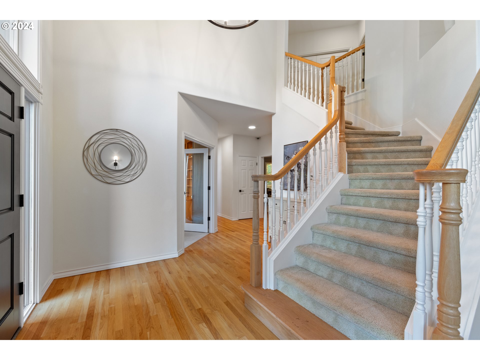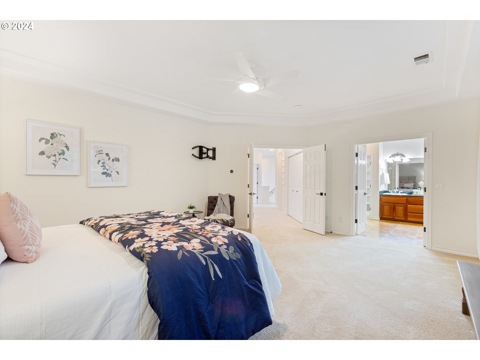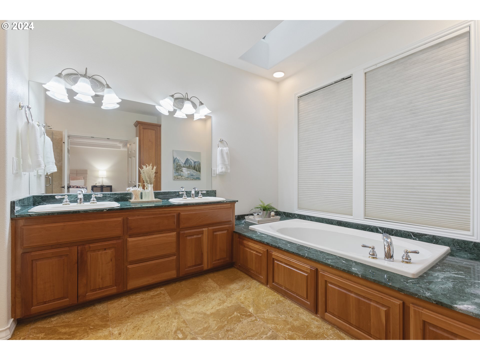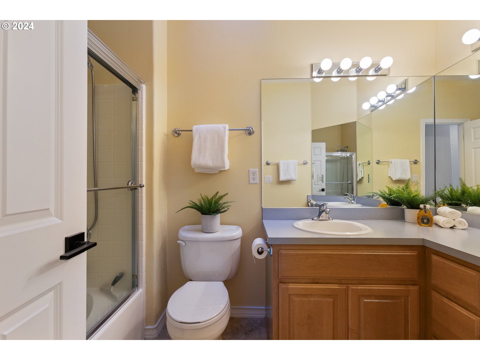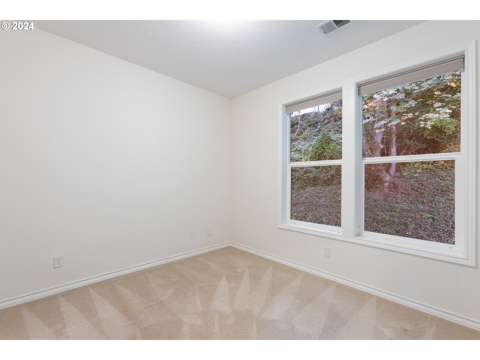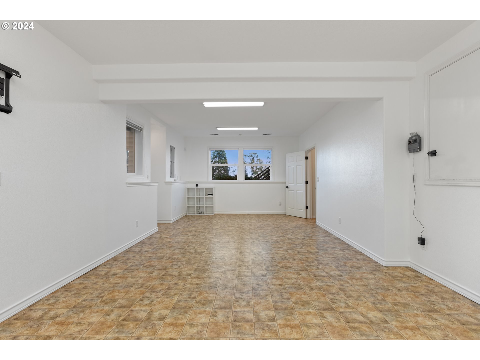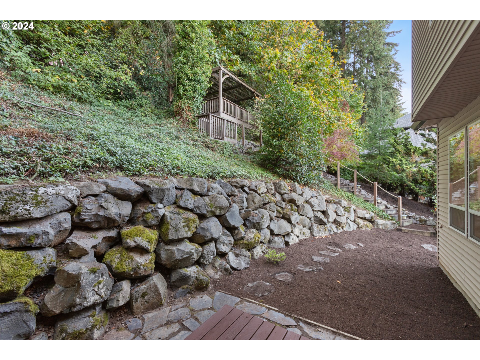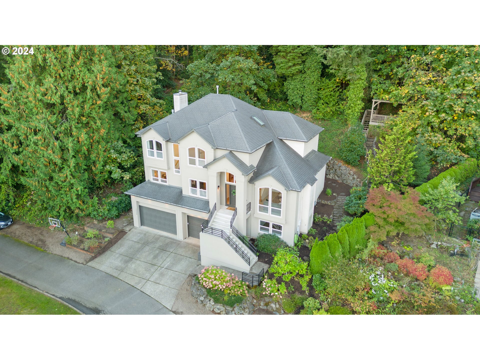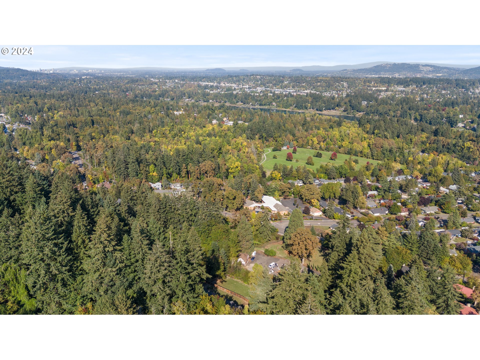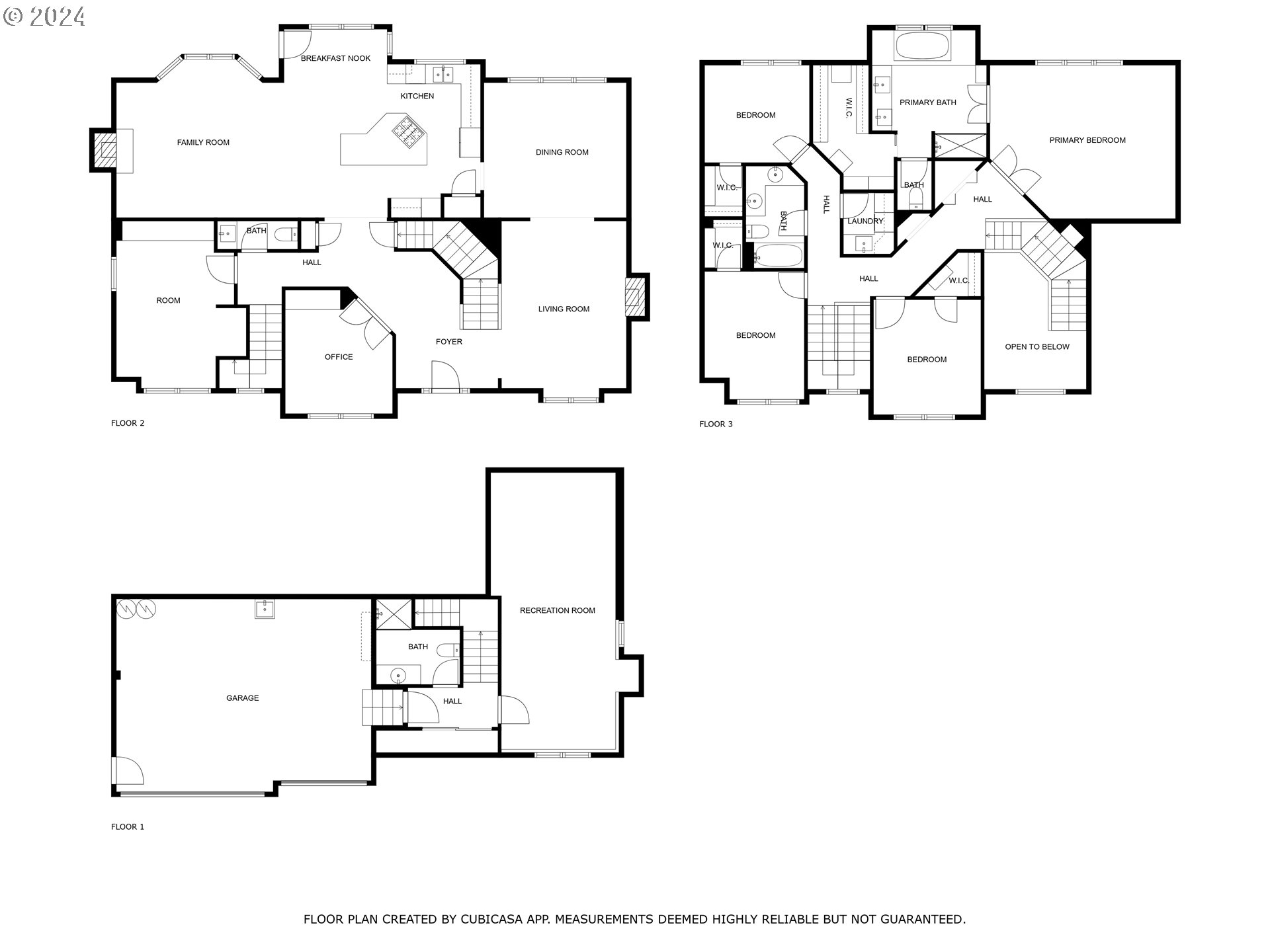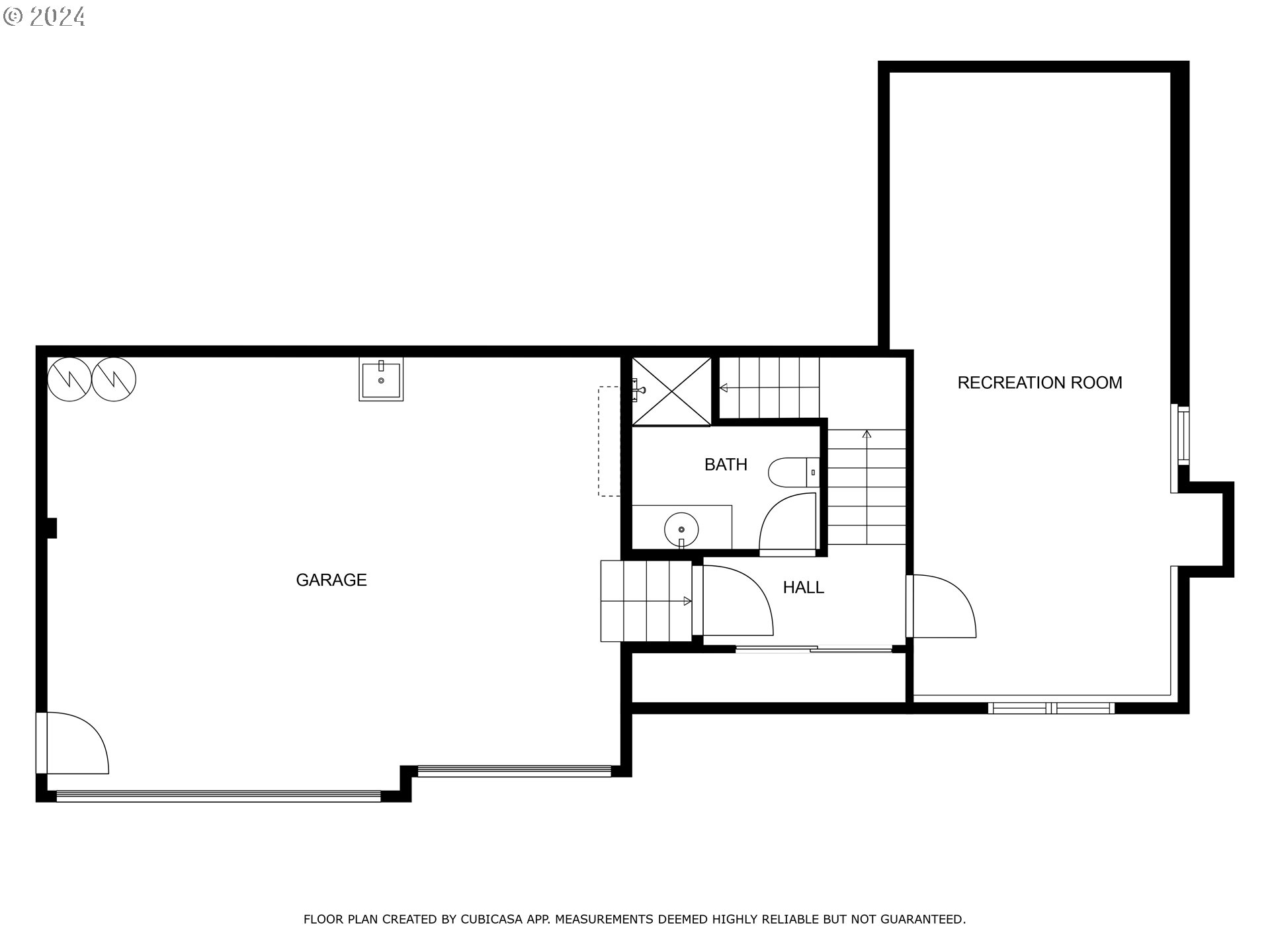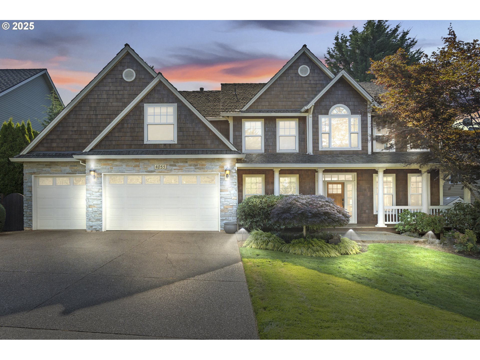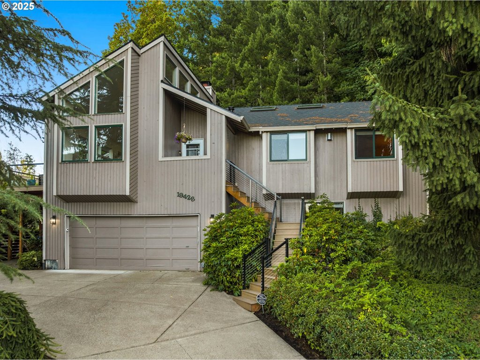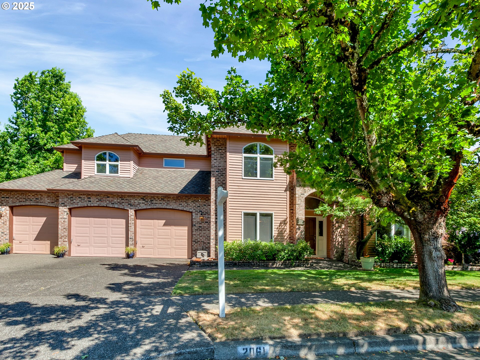2636 PIMLICO DR
WestLinn, 97068
-
4 Bed
-
3.5 Bath
-
3894 SqFt
-
226 DOM
-
Built: 1999
- Status: Active
$939,000
Price cut: $56K (04-17-2025)
$939000
Price cut: $56K (04-17-2025)
-
4 Bed
-
3.5 Bath
-
3894 SqFt
-
226 DOM
-
Built: 1999
- Status: Active
Love this home?

Mohanraj Rajendran
Real Estate Agent
(503) 336-1515Significant Price Adjustment – Excellent Value for the Size and Location! Don’t miss your chance to own this stunning custom-built West Linn home, offering the perfect blend of privacy, modern updates, mountain views, and a peaceful wooded setting.Designed by Alan Mascord Design Associates, this home sits on a private drive, while still being close to shops, trails, parks, the Willamette River, and I-205. Inside, vaulted ceilings, large windows, and skylights bring in natural light throughout the functional layout. The home features four bedrooms with walk-in closets, 3.5 bathrooms, two office/den spaces on the main floor, and a lower-level bonus room with a full bath—perfect for bonus space, a workout area, or multigenerational living. The kitchen, with stainless steel appliances, granite countertops, and double ovens, flows into a great room that overlooks a wooded backdrop.Built with earthquake-resistant construction, the home includes an oversized foundation and reinforced tie-downs for added stability. Additional features include a three-car garage, central vacuum system, and generator-ready electrical panel. Recent updates include fresh exterior paint, new KitchenAid appliances, light fixtures, hardware, and faucets. Enjoy stunning mountain views in the front, and relax on the refinished back deck or in the hillside gazebo, both offering a perfect space to enjoy nature. A must-see!
Listing Provided Courtesy of Christina Skipper, eXp Realty, LLC
General Information
-
24381434
-
SingleFamilyResidence
-
226 DOM
-
4
-
0.65 acres
-
3.5
-
3894
-
1999
-
R10
-
Clackamas
-
01653936
-
Cedaroak Park
-
Rosemont Ridge
-
West Linn
-
Residential
-
SingleFamilyResidence
-
1995-94 PARTITION PLAT PARCEL 1
Listing Provided Courtesy of Christina Skipper, eXp Realty, LLC
Mohan Realty Group data last checked: Jul 22, 2025 10:44 | Listing last modified Jun 01, 2025 02:03,
Source:

Residence Information
-
1461
-
1798
-
635
-
3894
-
MEASURE
-
3259
-
2/Gas
-
4
-
3
-
1
-
3.5
-
Composition
-
3, Attached, Oversized
-
Traditional
-
Driveway
-
3
-
1999
-
No
-
-
Stucco, VinylSiding
-
CrawlSpace,Daylight,Finished
-
-
-
CrawlSpace,Daylight,
-
-
DoublePaneWindows,Vi
-
Features and Utilities
-
-
CookIsland, DoubleOven, DownDraft, Granite, Island, Microwave, Pantry, StainlessSteelAppliance
-
CeilingFan, CentralVacuum, GarageDoorOpener, Granite, HardwoodFloors, Skylight, SoakingTub, Sprinkler, TileF
-
Deck, Gazebo, PrivateRoad, RaisedBeds, SecurityLights, Sprinkler
-
-
CentralAir
-
Gas
-
ForcedAir
-
PublicSewer
-
Gas
-
Gas
Financial
-
12447.43
-
0
-
-
-
-
Cash,Conventional,FHA,VALoan
-
10-17-2024
-
-
No
-
No
Comparable Information
-
-
226
-
278
-
-
Cash,Conventional,FHA,VALoan
-
$1,149,000
-
$939,000
-
-
Jun 01, 2025 02:03
Schools
Map
Listing courtesy of eXp Realty, LLC.
 The content relating to real estate for sale on this site comes in part from the IDX program of the RMLS of Portland, Oregon.
Real Estate listings held by brokerage firms other than this firm are marked with the RMLS logo, and
detailed information about these properties include the name of the listing's broker.
Listing content is copyright © 2019 RMLS of Portland, Oregon.
All information provided is deemed reliable but is not guaranteed and should be independently verified.
Mohan Realty Group data last checked: Jul 22, 2025 10:44 | Listing last modified Jun 01, 2025 02:03.
Some properties which appear for sale on this web site may subsequently have sold or may no longer be available.
The content relating to real estate for sale on this site comes in part from the IDX program of the RMLS of Portland, Oregon.
Real Estate listings held by brokerage firms other than this firm are marked with the RMLS logo, and
detailed information about these properties include the name of the listing's broker.
Listing content is copyright © 2019 RMLS of Portland, Oregon.
All information provided is deemed reliable but is not guaranteed and should be independently verified.
Mohan Realty Group data last checked: Jul 22, 2025 10:44 | Listing last modified Jun 01, 2025 02:03.
Some properties which appear for sale on this web site may subsequently have sold or may no longer be available.
Love this home?

Mohanraj Rajendran
Real Estate Agent
(503) 336-1515Significant Price Adjustment – Excellent Value for the Size and Location! Don’t miss your chance to own this stunning custom-built West Linn home, offering the perfect blend of privacy, modern updates, mountain views, and a peaceful wooded setting.Designed by Alan Mascord Design Associates, this home sits on a private drive, while still being close to shops, trails, parks, the Willamette River, and I-205. Inside, vaulted ceilings, large windows, and skylights bring in natural light throughout the functional layout. The home features four bedrooms with walk-in closets, 3.5 bathrooms, two office/den spaces on the main floor, and a lower-level bonus room with a full bath—perfect for bonus space, a workout area, or multigenerational living. The kitchen, with stainless steel appliances, granite countertops, and double ovens, flows into a great room that overlooks a wooded backdrop.Built with earthquake-resistant construction, the home includes an oversized foundation and reinforced tie-downs for added stability. Additional features include a three-car garage, central vacuum system, and generator-ready electrical panel. Recent updates include fresh exterior paint, new KitchenAid appliances, light fixtures, hardware, and faucets. Enjoy stunning mountain views in the front, and relax on the refinished back deck or in the hillside gazebo, both offering a perfect space to enjoy nature. A must-see!
