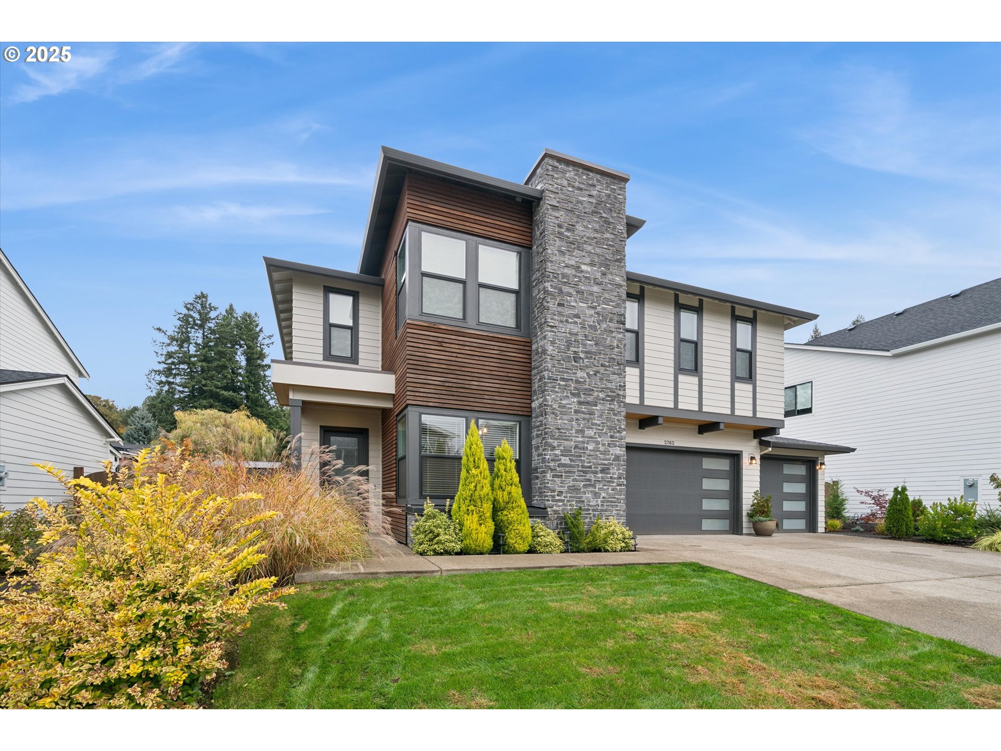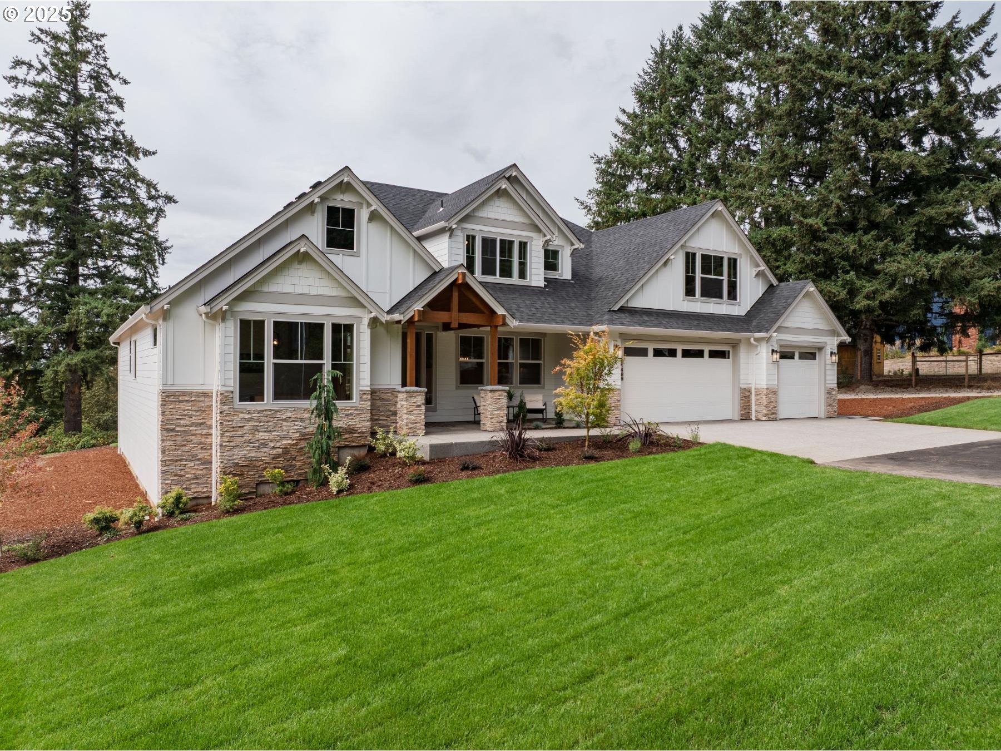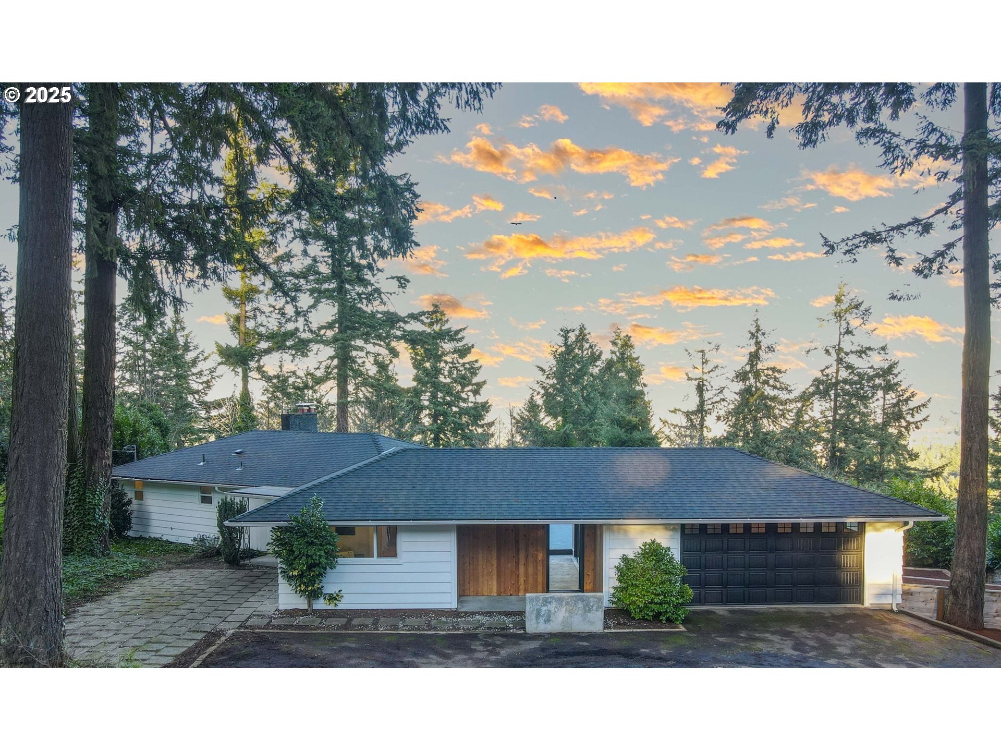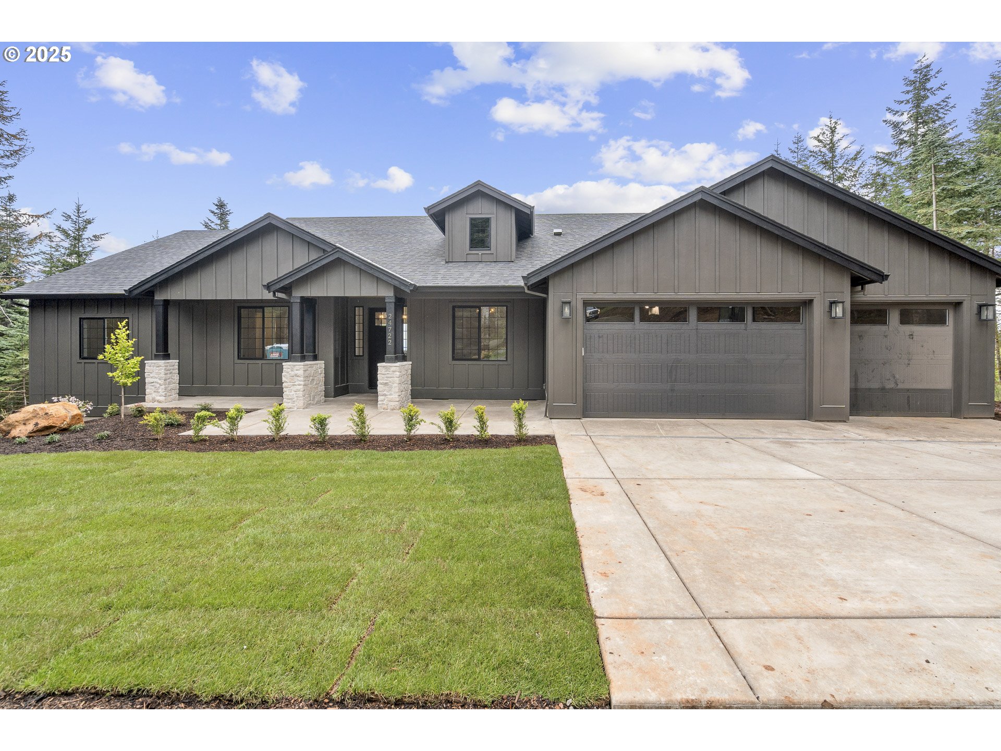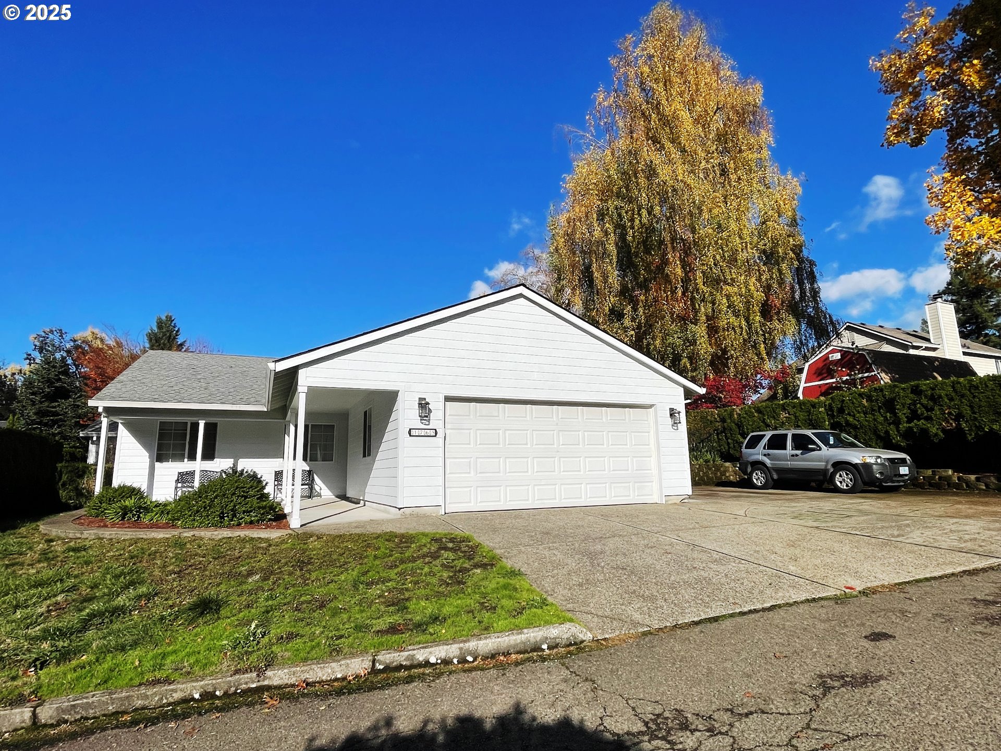2762 DAHLIA DR
WestLinn, 97068
-
4 Bed
-
3 Bath
-
3091 SqFt
-
8 DOM
-
Built: 2022
- Status: Active
$1,200,000
$1200000
-
4 Bed
-
3 Bath
-
3091 SqFt
-
8 DOM
-
Built: 2022
- Status: Active
Love this home?

Mohanraj Rajendran
Real Estate Agent
(503) 336-1515Rare opportunity! Like-new contemporary build in coveted West Linn Meadows! No detail was missed with over $139,000 in upgrades during new construction including stylish engineered hardwood floors throughout both levels, high-gloss slab cabinetry, and a showstopping 15 ft wide stacking sliding door which elegantly ties together the great room with the expansive outdoor living area. Inside, the home features high ceilings on both levels, high-end finishes in every room, and a sought-after main level bedroom with adjacent full bathroom. Tastefully designed, the open kitchen will impress with its gleaming quartz counters and matching backsplash, Wolf appliances, sprawling island with eating bar, and spacious pantry. Upstairs, the central family room smartly connects the surrounding bedroom spaces including the lavish primary suite with its spa-like bathroom, enormous shower, and double walk-in closet. Outside, great care was put into the extensive landscaping, and you will love the covered living area complete with handsome stone fireplace, exposed wood ceilings, & stamped concrete floors. Energy efficient design including 95% efficiency furnace, tankless water heater, and Energy Star rated appliances. Conveniently located near shopping, restaurants, parks, and top-rated West Linn schools!
Listing Provided Courtesy of Matt Booth, RE/MAX Equity Group
General Information
-
569808803
-
SingleFamilyResidence
-
8 DOM
-
4
-
7405.2 SqFt
-
3
-
3091
-
2022
-
-
Clackamas
-
05037371
-
Trillium Creek
-
Rosemont Ridge
-
West Linn
-
Residential
-
SingleFamilyResidence
-
SUBDIVISION WEST LINN MEADOWS 4645 LT 21
Listing Provided Courtesy of Matt Booth, RE/MAX Equity Group
Mohan Realty Group data last checked: Nov 06, 2025 13:16 | Listing last modified Oct 29, 2025 11:38,
Source:

Residence Information
-
1767
-
1324
-
0
-
3091
-
Floorplan
-
3091
-
2/Gas
-
4
-
3
-
0
-
3
-
Composition
-
3, Attached
-
Stories2,Contemporary
-
Driveway,EVReady
-
2
-
2022
-
No
-
CarChargingStation,CarChargingStationReady,DoublePaneWindows,ENERGYSTARQualifiedAppliances,ForcedAir
-
Cedar, CementSiding, LapSiding, Stone
-
CrawlSpace
-
-
-
CrawlSpace
-
ConcretePerimeter
-
DoublePaneWindows,Vi
-
Commons, FrontYardLan
Features and Utilities
-
-
BuiltinOven, BuiltinRange, ConvectionOven, Cooktop, Dishwasher, Disposal, ENERGYSTARQualifiedAppliances, Fr
-
EngineeredHardwood, GarageDoorOpener, HighCeilings, Laundry, LoVOCMaterial, Quartz, SoakingTub, TileFloor, W
-
CoveredPatio, Fenced, OutdoorFireplace, Sprinkler, ToolShed, Yard
-
GarageonMain, MainFloorBedroomBath, NaturalLighting, WalkinShower
-
CentralAir
-
Gas, Tankless
-
ForcedAir95Plus
-
PublicSewer
-
Gas, Tankless
-
Gas
Financial
-
12505.22
-
1
-
-
92 / Month
-
-
Cash,Conventional,VALoan
-
10-29-2025
-
-
No
-
No
Comparable Information
-
-
8
-
8
-
-
Cash,Conventional,VALoan
-
$1,200,000
-
$1,200,000
-
-
Oct 29, 2025 11:38
Schools
Map
Listing courtesy of RE/MAX Equity Group.
 The content relating to real estate for sale on this site comes in part from the IDX program of the RMLS of Portland, Oregon.
Real Estate listings held by brokerage firms other than this firm are marked with the RMLS logo, and
detailed information about these properties include the name of the listing's broker.
Listing content is copyright © 2019 RMLS of Portland, Oregon.
All information provided is deemed reliable but is not guaranteed and should be independently verified.
Mohan Realty Group data last checked: Nov 06, 2025 13:16 | Listing last modified Oct 29, 2025 11:38.
Some properties which appear for sale on this web site may subsequently have sold or may no longer be available.
The content relating to real estate for sale on this site comes in part from the IDX program of the RMLS of Portland, Oregon.
Real Estate listings held by brokerage firms other than this firm are marked with the RMLS logo, and
detailed information about these properties include the name of the listing's broker.
Listing content is copyright © 2019 RMLS of Portland, Oregon.
All information provided is deemed reliable but is not guaranteed and should be independently verified.
Mohan Realty Group data last checked: Nov 06, 2025 13:16 | Listing last modified Oct 29, 2025 11:38.
Some properties which appear for sale on this web site may subsequently have sold or may no longer be available.
Love this home?

Mohanraj Rajendran
Real Estate Agent
(503) 336-1515Rare opportunity! Like-new contemporary build in coveted West Linn Meadows! No detail was missed with over $139,000 in upgrades during new construction including stylish engineered hardwood floors throughout both levels, high-gloss slab cabinetry, and a showstopping 15 ft wide stacking sliding door which elegantly ties together the great room with the expansive outdoor living area. Inside, the home features high ceilings on both levels, high-end finishes in every room, and a sought-after main level bedroom with adjacent full bathroom. Tastefully designed, the open kitchen will impress with its gleaming quartz counters and matching backsplash, Wolf appliances, sprawling island with eating bar, and spacious pantry. Upstairs, the central family room smartly connects the surrounding bedroom spaces including the lavish primary suite with its spa-like bathroom, enormous shower, and double walk-in closet. Outside, great care was put into the extensive landscaping, and you will love the covered living area complete with handsome stone fireplace, exposed wood ceilings, & stamped concrete floors. Energy efficient design including 95% efficiency furnace, tankless water heater, and Energy Star rated appliances. Conveniently located near shopping, restaurants, parks, and top-rated West Linn schools!
