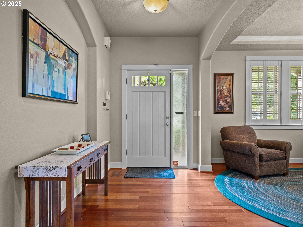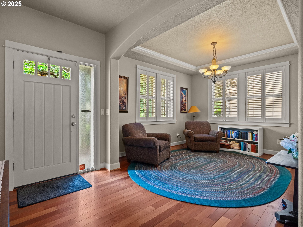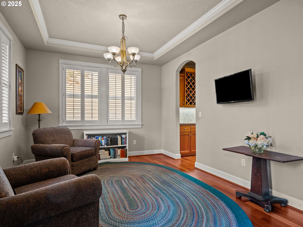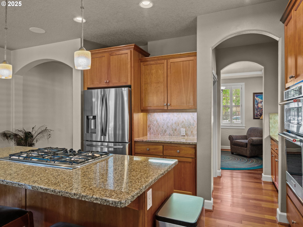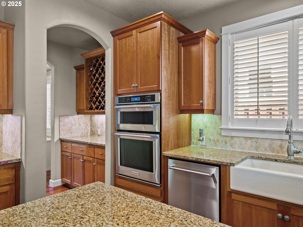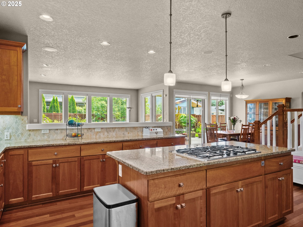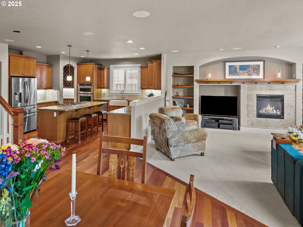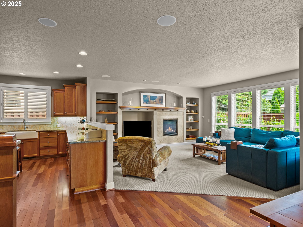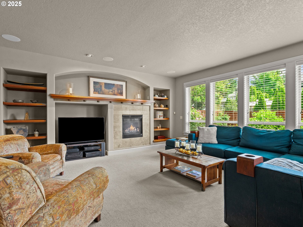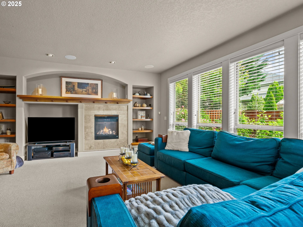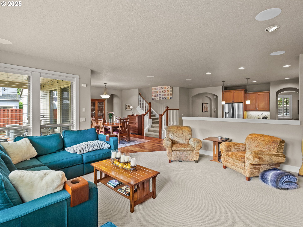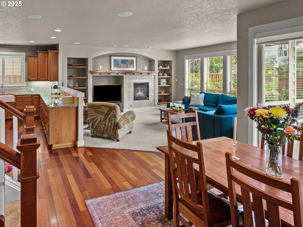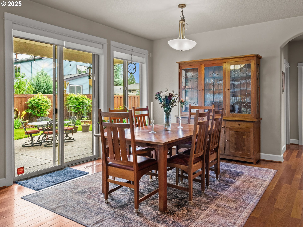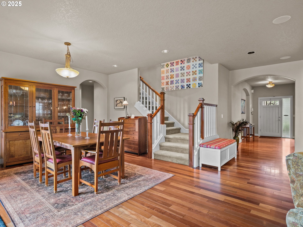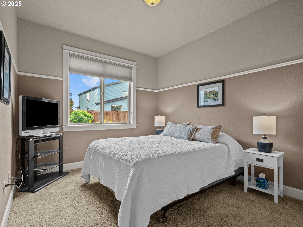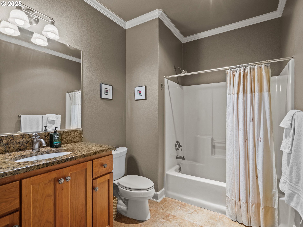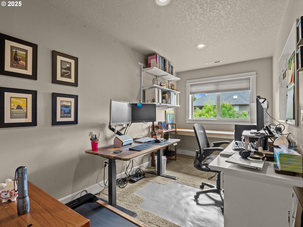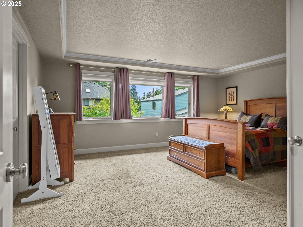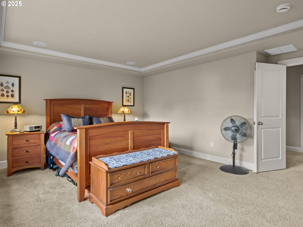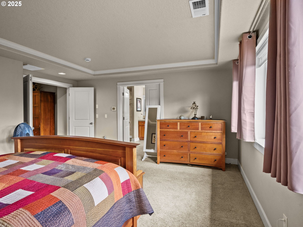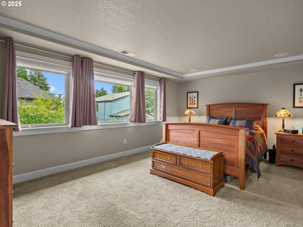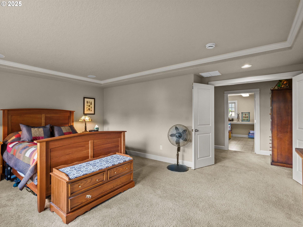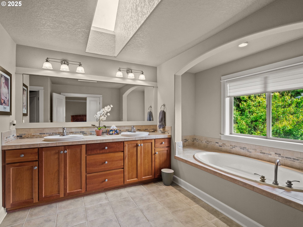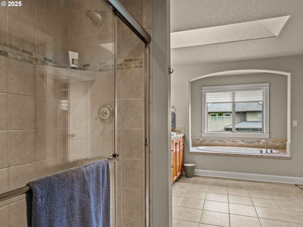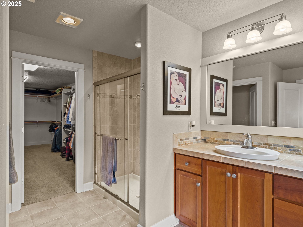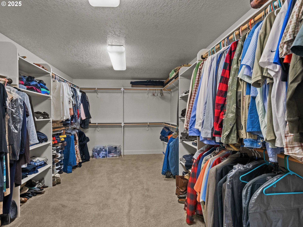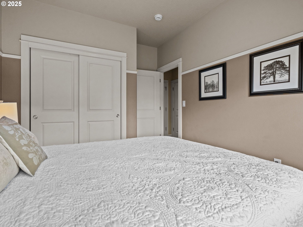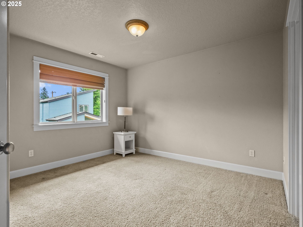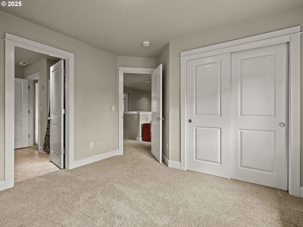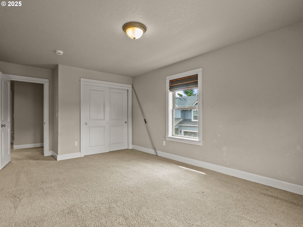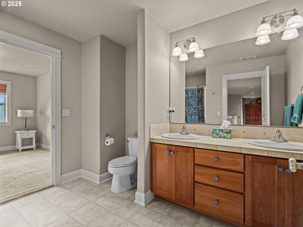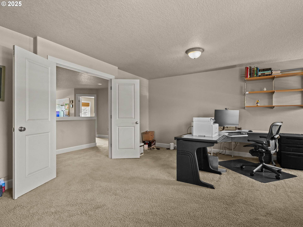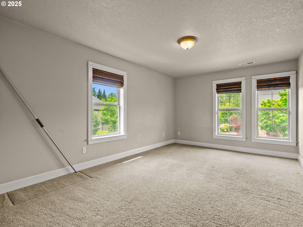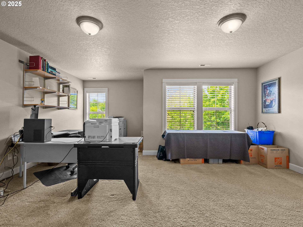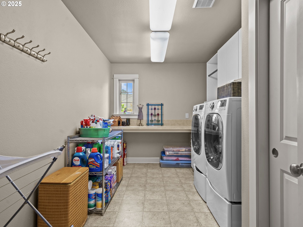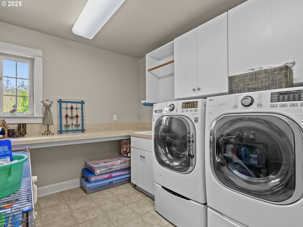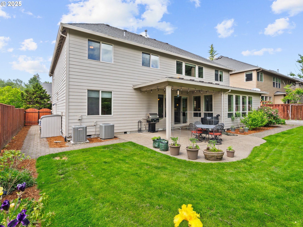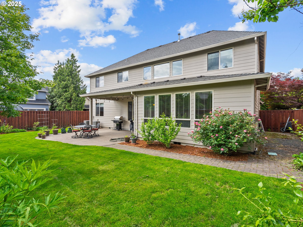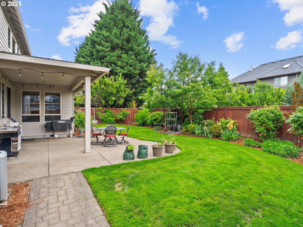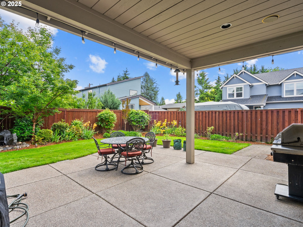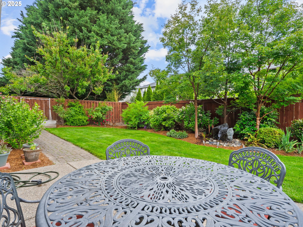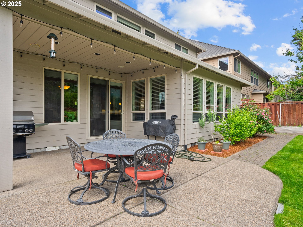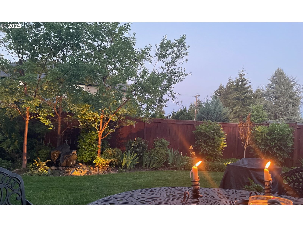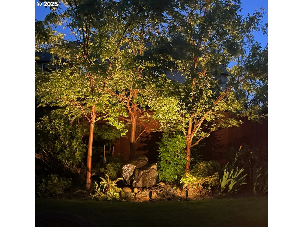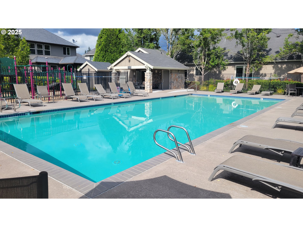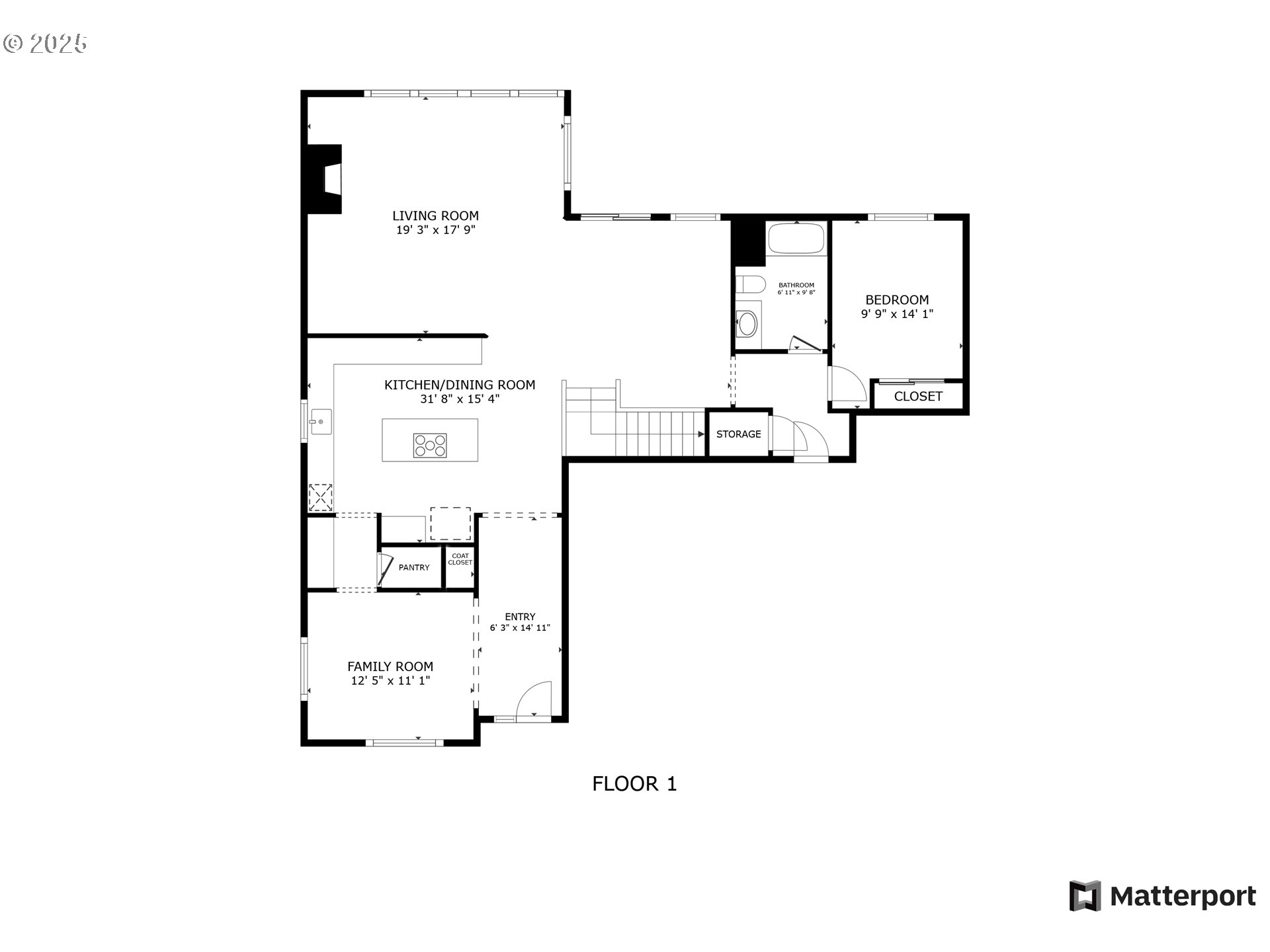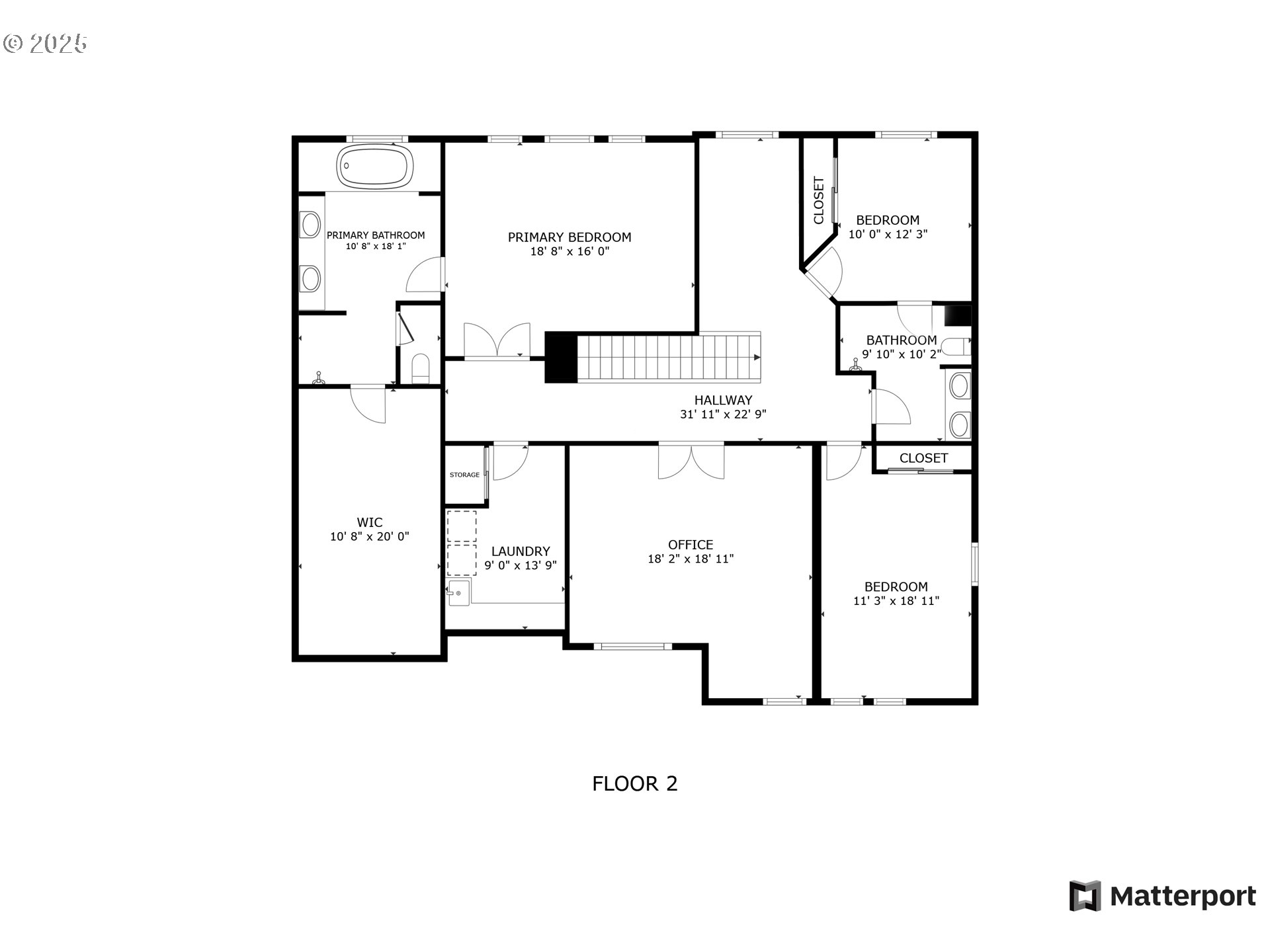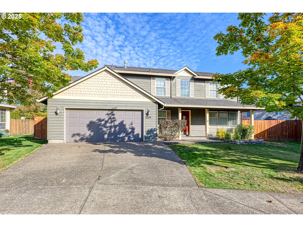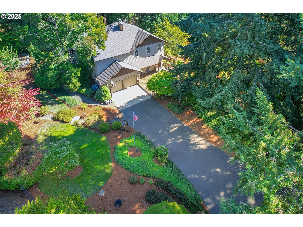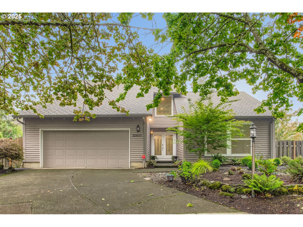28571 SW MORNINGSIDE AVE
Wilsonville, 97070
-
4 Bed
-
3 Bath
-
3472 SqFt
-
149 DOM
-
Built: 2005
- Status: Active
$864,900
Price cut: $15K (10-20-2025)
$864900
Price cut: $15K (10-20-2025)
-
4 Bed
-
3 Bath
-
3472 SqFt
-
149 DOM
-
Built: 2005
- Status: Active
Love this home?

Mohanraj Rajendran
Real Estate Agent
(503) 336-1515Discover this breathtaking 3,472 sq ft, 4-bedroom, 3-bathroom oasis in the prestigious Renaissance at Canyon Creek South community. Built in 2005, this exquisitely designed home blends modern sophistication with timeless warmth. The open layout boasts hardwood floors, high ceilings, and a gourmet kitchen with granite countertops, updated stainless steel appliances, a sprawling island, and a central vacuum system with a kick plate for easy cleanup, seamlessly flowing into a cozy great room with a gas fireplace and immersive surround sound speakers that extend outside to the patio and upstairs for whole-home audio enjoyment. The primary suite offers a spa-like bathroom with a soaking tub, dual vanities, and an expansive, custom-designed walk-in closet. A spacious bonus room upstairs is ideal for a home office or play area. Step outside to a large extended patio with a gas BBQ stub, overlooking a tranquil water feature that enhances the backyard retreat. Wired for satellite TV with RG6 cables throughout, this home is entertainment-ready. Enjoy year-round comfort with a state-of-the-art split HVAC system, featuring newly replaced furnaces and AC units for optimal efficiency and climate control. Kick off summer with refreshing swims at the community pool. Your dream home awaits—schedule a tour today!
Listing Provided Courtesy of Kevin Nunn, Tradition Real Estate Partners LLC
General Information
-
282207478
-
SingleFamilyResidence
-
149 DOM
-
4
-
6534 SqFt
-
3
-
3472
-
2005
-
PDR
-
Clackamas
-
05012398
-
Boeckman Creek
-
Meridian Creek
-
Wilsonville
-
Residential
-
SingleFamilyResidence
-
SUBDIVISION RENAISSANCE AT CANYON CREEK SOUTH 3978 LT 46
Listing Provided Courtesy of Kevin Nunn, Tradition Real Estate Partners LLC
Mohan Realty Group data last checked: Oct 23, 2025 11:17 | Listing last modified Oct 23, 2025 00:29,
Source:

Residence Information
-
1875
-
1597
-
0
-
3472
-
County
-
3472
-
1/Gas
-
4
-
3
-
0
-
3
-
Composition
-
3, Attached
-
Stories2,Craftsman
-
Driveway,OnStreet
-
2
-
2005
-
No
-
-
BoardBattenSiding, CementSiding, CulturedStone, LapSiding, ShakeSiding
-
CrawlSpace
-
-
-
CrawlSpace
-
ConcretePerimeter
-
DoublePaneWindows,Vi
-
Commons, Management, P
Features and Utilities
-
-
ButlersPantry, ConvectionOven, Cooktop, Dishwasher, Disposal, DoubleOven, DownDraft, FreeStandingRefrigerat
-
CentralVacuum, GarageDoorOpener, Granite, HardwoodFloors, HighCeilings, Laundry, SoakingTub, TileFloor
-
CoveredPatio, Fenced, GasHookup, Patio, Sprinkler, WaterFeature, Yard
-
AccessibleFullBath, GarageonMain, MainFloorBedroomBath, Parking
-
CentralAir
-
Gas
-
ForcedAir
-
PublicSewer
-
Gas
-
Gas
Financial
-
11483.42
-
1
-
-
185 / Month
-
-
Cash,Conventional,FHA,VALoan
-
05-27-2025
-
-
No
-
No
Comparable Information
-
-
149
-
149
-
-
Cash,Conventional,FHA,VALoan
-
$919,900
-
$864,900
-
-
Oct 23, 2025 00:29
Schools
Map
Listing courtesy of Tradition Real Estate Partners LLC.
 The content relating to real estate for sale on this site comes in part from the IDX program of the RMLS of Portland, Oregon.
Real Estate listings held by brokerage firms other than this firm are marked with the RMLS logo, and
detailed information about these properties include the name of the listing's broker.
Listing content is copyright © 2019 RMLS of Portland, Oregon.
All information provided is deemed reliable but is not guaranteed and should be independently verified.
Mohan Realty Group data last checked: Oct 23, 2025 11:17 | Listing last modified Oct 23, 2025 00:29.
Some properties which appear for sale on this web site may subsequently have sold or may no longer be available.
The content relating to real estate for sale on this site comes in part from the IDX program of the RMLS of Portland, Oregon.
Real Estate listings held by brokerage firms other than this firm are marked with the RMLS logo, and
detailed information about these properties include the name of the listing's broker.
Listing content is copyright © 2019 RMLS of Portland, Oregon.
All information provided is deemed reliable but is not guaranteed and should be independently verified.
Mohan Realty Group data last checked: Oct 23, 2025 11:17 | Listing last modified Oct 23, 2025 00:29.
Some properties which appear for sale on this web site may subsequently have sold or may no longer be available.
Love this home?

Mohanraj Rajendran
Real Estate Agent
(503) 336-1515Discover this breathtaking 3,472 sq ft, 4-bedroom, 3-bathroom oasis in the prestigious Renaissance at Canyon Creek South community. Built in 2005, this exquisitely designed home blends modern sophistication with timeless warmth. The open layout boasts hardwood floors, high ceilings, and a gourmet kitchen with granite countertops, updated stainless steel appliances, a sprawling island, and a central vacuum system with a kick plate for easy cleanup, seamlessly flowing into a cozy great room with a gas fireplace and immersive surround sound speakers that extend outside to the patio and upstairs for whole-home audio enjoyment. The primary suite offers a spa-like bathroom with a soaking tub, dual vanities, and an expansive, custom-designed walk-in closet. A spacious bonus room upstairs is ideal for a home office or play area. Step outside to a large extended patio with a gas BBQ stub, overlooking a tranquil water feature that enhances the backyard retreat. Wired for satellite TV with RG6 cables throughout, this home is entertainment-ready. Enjoy year-round comfort with a state-of-the-art split HVAC system, featuring newly replaced furnaces and AC units for optimal efficiency and climate control. Kick off summer with refreshing swims at the community pool. Your dream home awaits—schedule a tour today!

