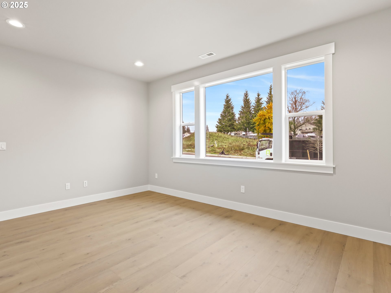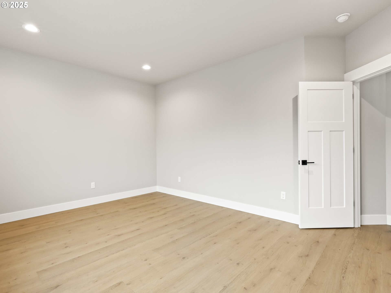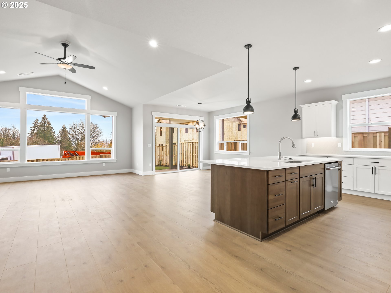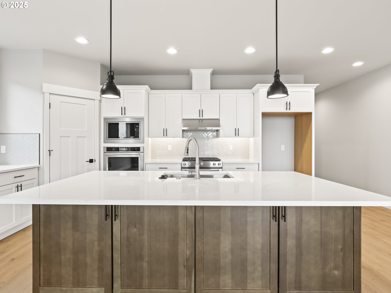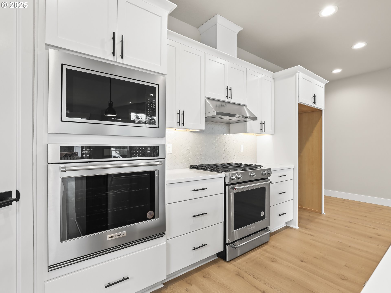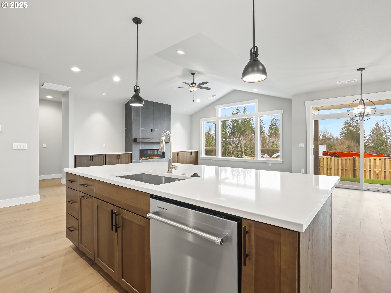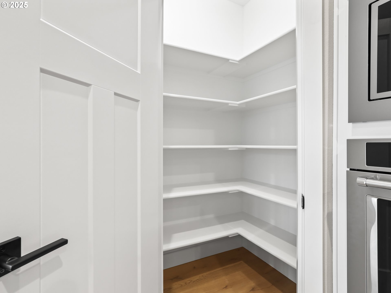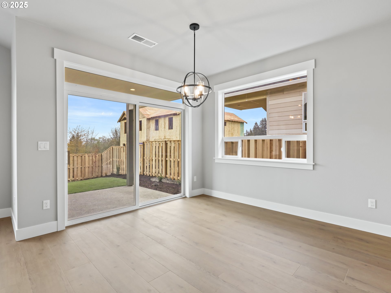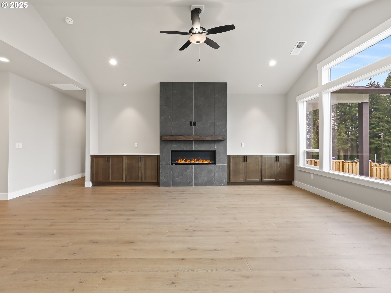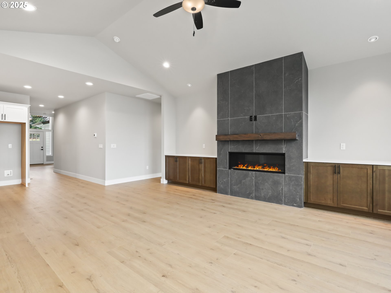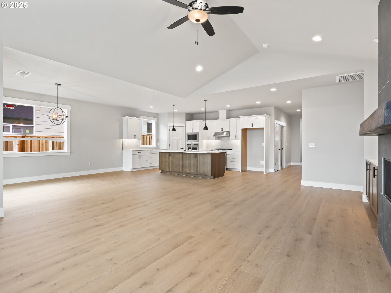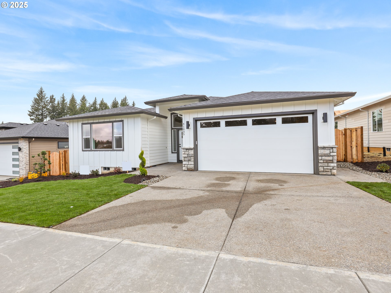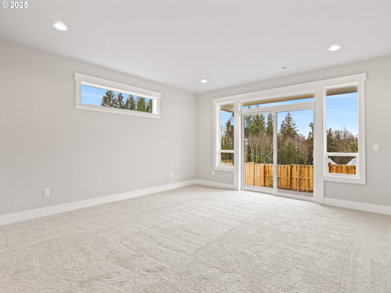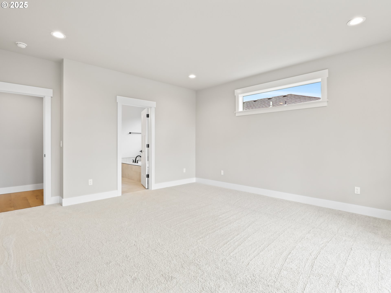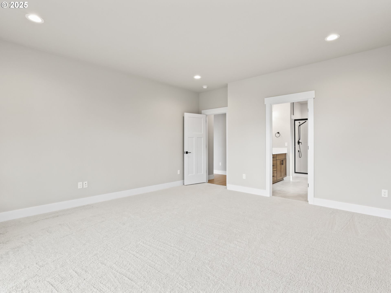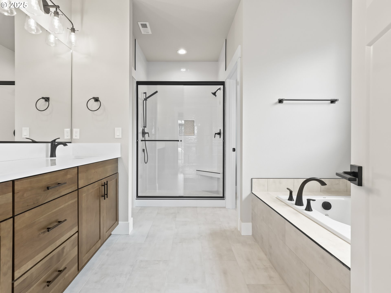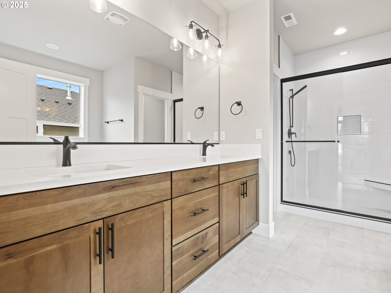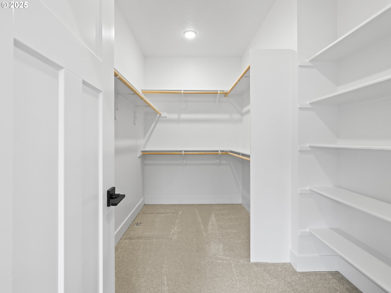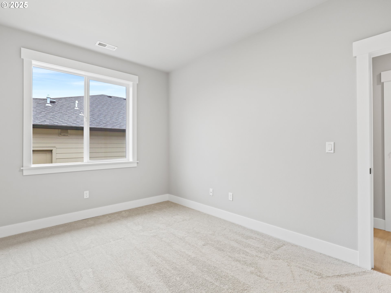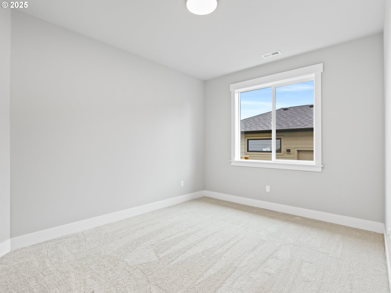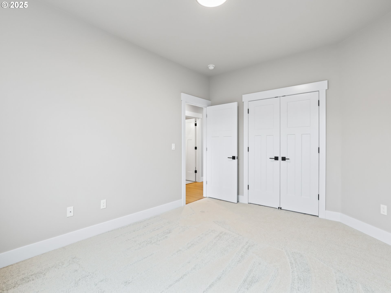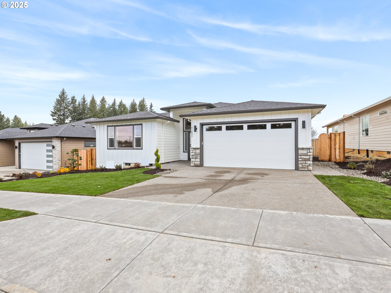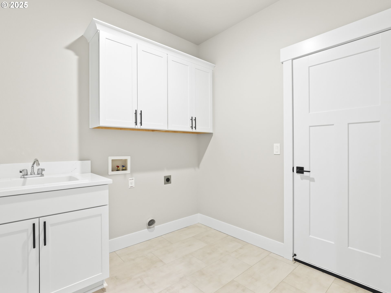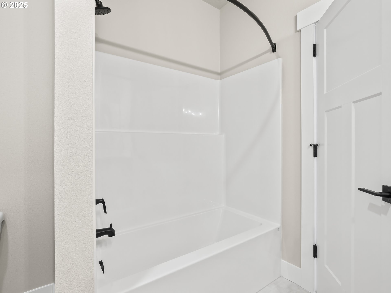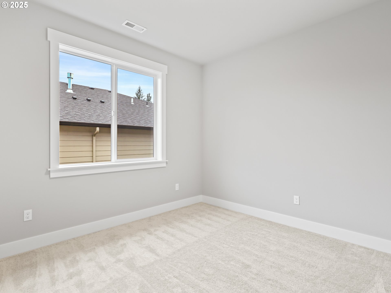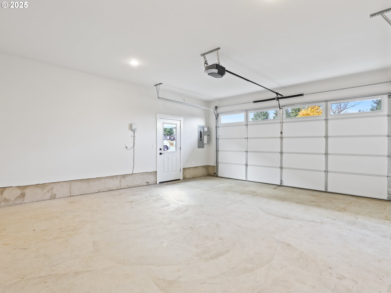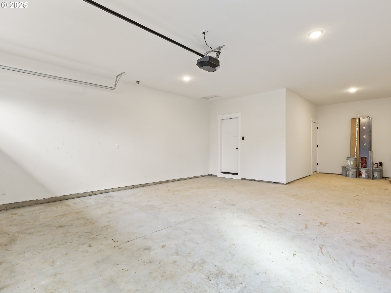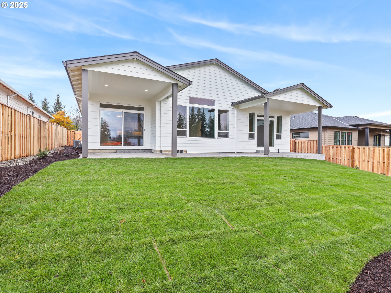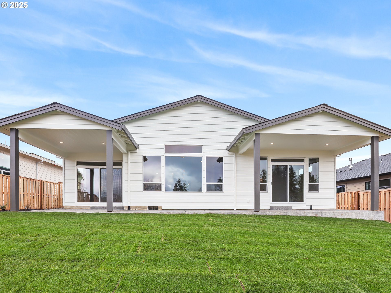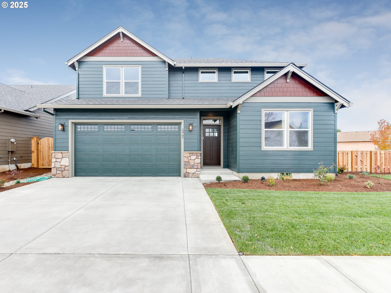2891 NE Currin Creek DR 4
Estacada, 97023
-
3 Bed
-
2 Bath
-
2265 SqFt
-
406 DOM
-
Built: 2025
- Status: Active
$699,850
Price cut: $50 (06-17-2025)
$699850
Price cut: $50 (06-17-2025)
-
3 Bed
-
2 Bath
-
2265 SqFt
-
406 DOM
-
Built: 2025
- Status: Active
Love this home?

Mohanraj Rajendran
Real Estate Agent
(503) 336-1515DUGAN ESTATES IS OPEN WEDNESDAYS THROUGH SUNDAYS 1 TO 4!Start your tour at the host home at 744 NE Trillium Dr to view available homes in Dugan Estates! SPECIAL INCENTIVES WITH PREFERRED LENDER! The Cedar Creek plan on Lot 4 offers exceptional single-level living with a seamless flow from the welcoming entry to the expansive 16x12 den. The heart of the home is the gourmet kitchen featuring stainless steel appliances, including a free standing range, built-in microwave, dishwasher, and an under-cabinet hood-vent. The kitchen is complemented by a large island, a pantry, and sleek laminate flooring that extends into the dining room and vaulted great room. The primary suite is a serene retreat, boasting a luxurious bathroom with double sinks, a soaking tub, standing shower with glass doors, and a generous walk-in closet. This patio spans the full width of the home with a 11'6" x 12' covered section off the dining area and a 16'4" x 8' covered area off the primary suite, perfect for enjoying outdoor relaxation as this exceptional home backs up to a creek and green space! Dugan Estates Come out and view these spectacular homes!Washers,Dryers and Refrigerators are not included.
Listing Provided Courtesy of Chris Anderson, John L. Scott Sandy
General Information
-
24255088
-
SingleFamilyResidence
-
406 DOM
-
3
-
-
2
-
2265
-
2025
-
-
Clackamas
-
05039294
-
Clackamas River
-
Estacada
-
Estacada
-
Residential
-
SingleFamilyResidence
-
SUBDIVISION DUGAN ESTATES 4708 LT 4
Listing Provided Courtesy of Chris Anderson, John L. Scott Sandy
Mohan Realty Group data last checked: Dec 09, 2025 12:48 | Listing last modified Dec 09, 2025 12:20,
Source:

Residence Information
-
0
-
2265
-
0
-
2265
-
Plan
-
2265
-
1/Gas
-
3
-
2
-
0
-
2
-
Composition
-
3, Attached, Tandem
-
Stories1,Ranch
-
Driveway
-
1
-
2025
-
No
-
-
CementSiding, LapSiding
-
-
-
-
-
-
DoublePaneWindows,Vi
-
Features and Utilities
-
-
Dishwasher, Disposal, FreeStandingRange, Granite, Island, Microwave, Pantry, PlumbedForIceMaker, Quartz, Stai
-
GarageDoorOpener, Granite, LaminateFlooring, Quartz, SoakingTub, TileFloor, VaultedCeiling, WalltoWallCarpe
-
CoveredDeck, Fenced, Porch, Yard
-
-
HeatPump
-
Electricity
-
HeatPump
-
PublicSewer
-
Electricity
-
Electricity
Financial
-
1673.24
-
0
-
-
-
-
Cash,Conventional,FHA,VALoan
-
10-29-2024
-
-
No
-
No
Comparable Information
-
-
406
-
406
-
-
Cash,Conventional,FHA,VALoan
-
$699,900
-
$699,850
-
-
Dec 09, 2025 12:20
Schools
Map
Listing courtesy of John L. Scott Sandy.
 The content relating to real estate for sale on this site comes in part from the IDX program of the RMLS of Portland, Oregon.
Real Estate listings held by brokerage firms other than this firm are marked with the RMLS logo, and
detailed information about these properties include the name of the listing's broker.
Listing content is copyright © 2019 RMLS of Portland, Oregon.
All information provided is deemed reliable but is not guaranteed and should be independently verified.
Mohan Realty Group data last checked: Dec 09, 2025 12:48 | Listing last modified Dec 09, 2025 12:20.
Some properties which appear for sale on this web site may subsequently have sold or may no longer be available.
The content relating to real estate for sale on this site comes in part from the IDX program of the RMLS of Portland, Oregon.
Real Estate listings held by brokerage firms other than this firm are marked with the RMLS logo, and
detailed information about these properties include the name of the listing's broker.
Listing content is copyright © 2019 RMLS of Portland, Oregon.
All information provided is deemed reliable but is not guaranteed and should be independently verified.
Mohan Realty Group data last checked: Dec 09, 2025 12:48 | Listing last modified Dec 09, 2025 12:20.
Some properties which appear for sale on this web site may subsequently have sold or may no longer be available.
Love this home?

Mohanraj Rajendran
Real Estate Agent
(503) 336-1515DUGAN ESTATES IS OPEN WEDNESDAYS THROUGH SUNDAYS 1 TO 4!Start your tour at the host home at 744 NE Trillium Dr to view available homes in Dugan Estates! SPECIAL INCENTIVES WITH PREFERRED LENDER! The Cedar Creek plan on Lot 4 offers exceptional single-level living with a seamless flow from the welcoming entry to the expansive 16x12 den. The heart of the home is the gourmet kitchen featuring stainless steel appliances, including a free standing range, built-in microwave, dishwasher, and an under-cabinet hood-vent. The kitchen is complemented by a large island, a pantry, and sleek laminate flooring that extends into the dining room and vaulted great room. The primary suite is a serene retreat, boasting a luxurious bathroom with double sinks, a soaking tub, standing shower with glass doors, and a generous walk-in closet. This patio spans the full width of the home with a 11'6" x 12' covered section off the dining area and a 16'4" x 8' covered area off the primary suite, perfect for enjoying outdoor relaxation as this exceptional home backs up to a creek and green space! Dugan Estates Come out and view these spectacular homes!Washers,Dryers and Refrigerators are not included.




