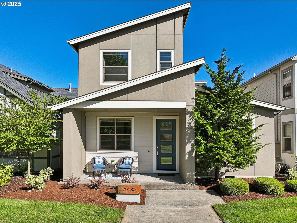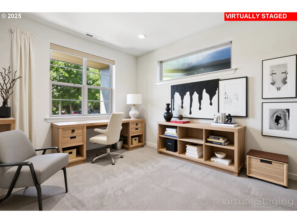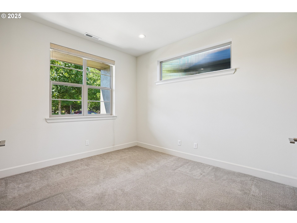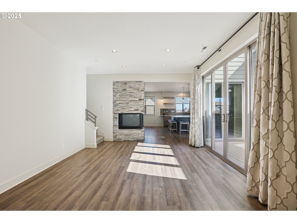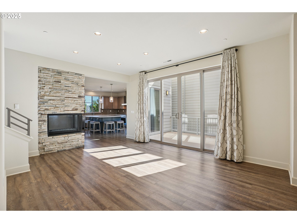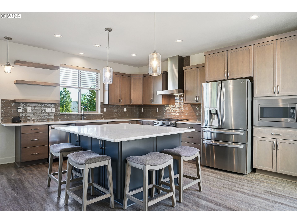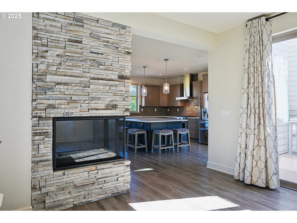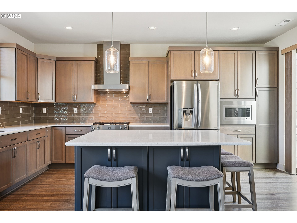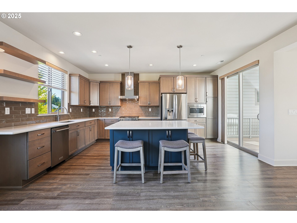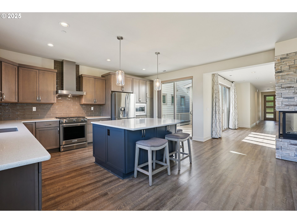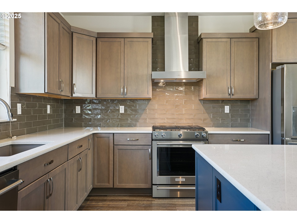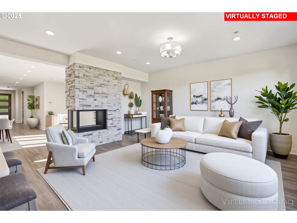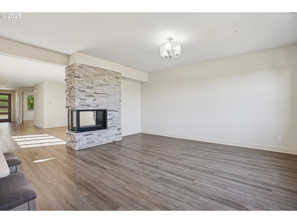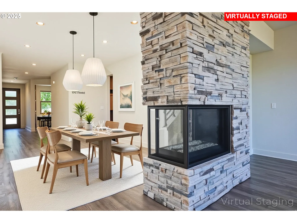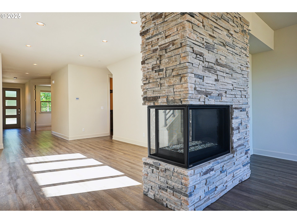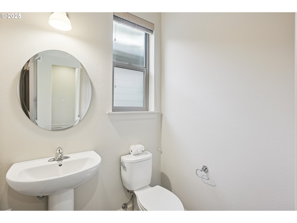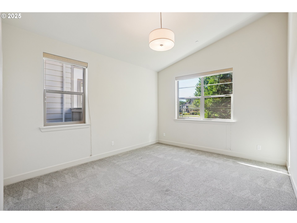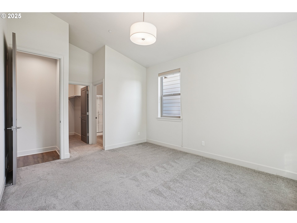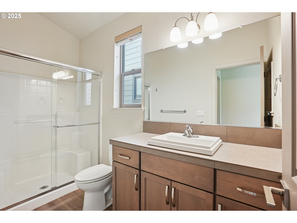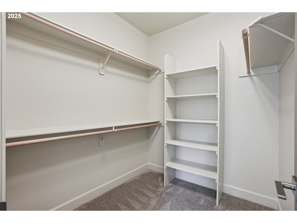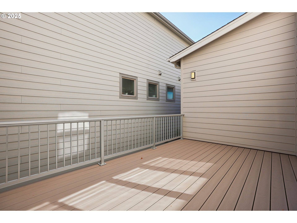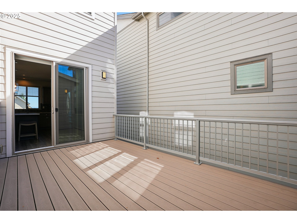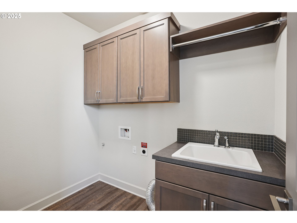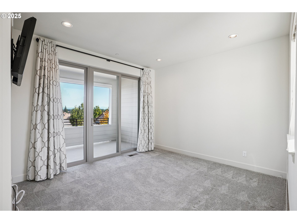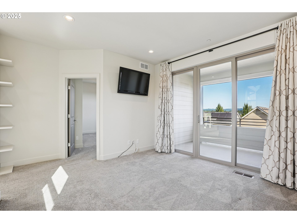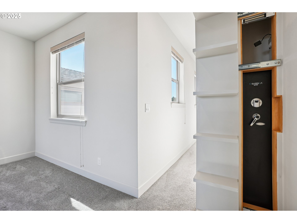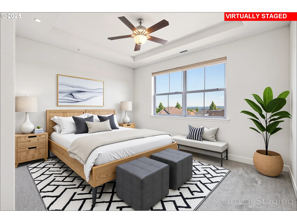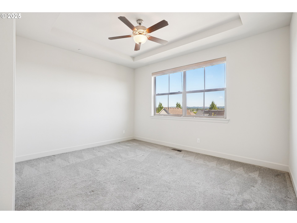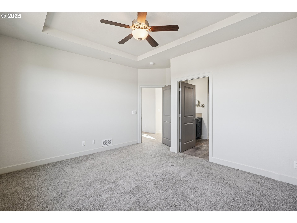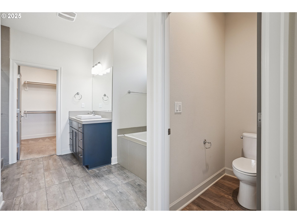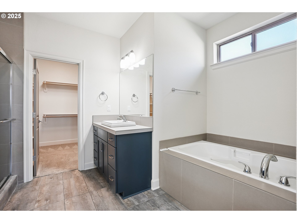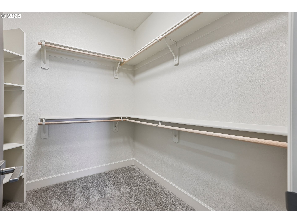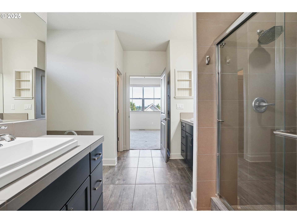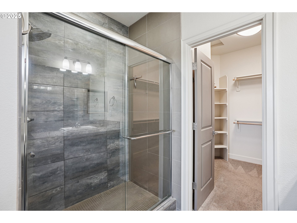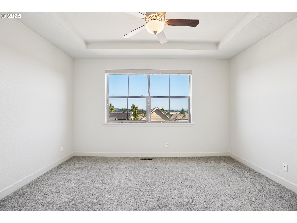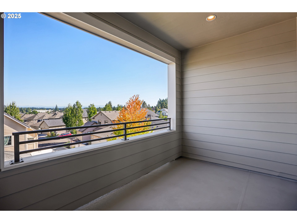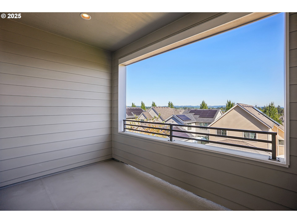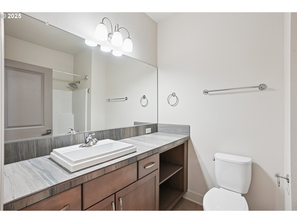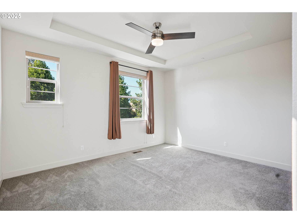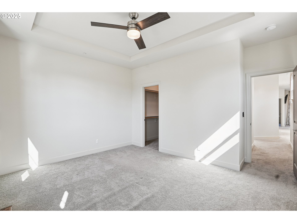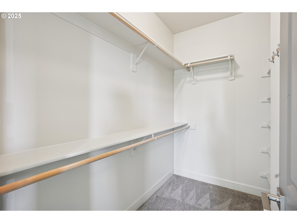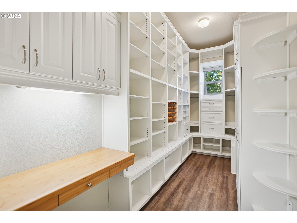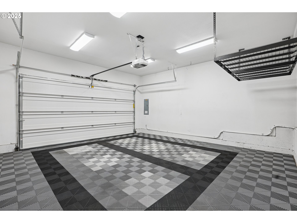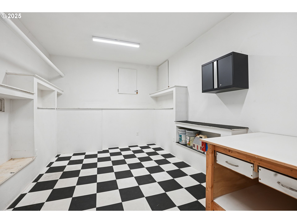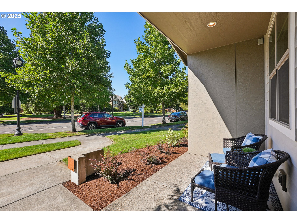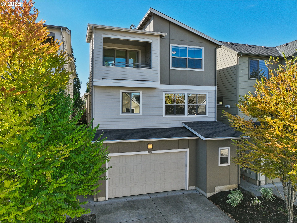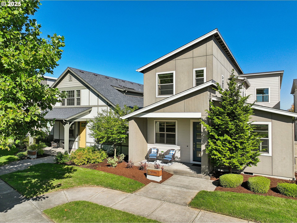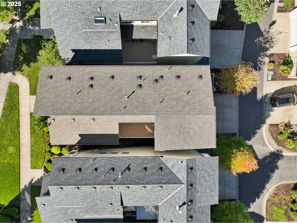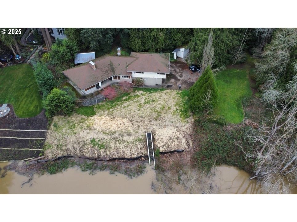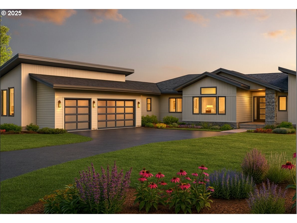29280 SW COSTA CIR
Wilsonville, 97070
-
3 Bed
-
3.5 Bath
-
2781 SqFt
-
84 DOM
-
Built: 2016
- Status: Active
$729,900
Price cut: $20K (10-31-2025)
$729900
Price cut: $20K (10-31-2025)
-
3 Bed
-
3.5 Bath
-
2781 SqFt
-
84 DOM
-
Built: 2016
- Status: Active
Love this home?

Mohanraj Rajendran
Real Estate Agent
(503) 336-1515Wake up to sunrises over Mt. Hood and wind down with sunsets over the park in Wilsonville’s award-winning Villebois community. This Legend-built, LEED-certified home offers 2,781 sq. ft., 3 bedrooms plus a bonus 4th room/office, and 3.5 baths, including two primary ensuites - one on the main level for convenience or multigenerational living, and another upstairs for privacy.The bright, open main floor showcases soaring ceilings, walls of windows, and modern finishes. A chef’s kitchen with extra-large island, abundant storage, soft-close drawers, and premium stainless steel appliances flows into the living and dining areas. Dual sliders extend the space onto a large Trex deck - ideal for private indoor-outdoor entertaining and a dramatic, double-sided gas fireplace adds warmth and character. The dedicated office on the main level and an upstairs family room/loft provide additional flexibility for work, study, or relaxation.The lower level offers exceptional versatility with two flex spaces: a custom Tinker Room with floor-to-ceiling cabinetry, wine rack, and built-in desk, plus a professionally built garage bonus room with heat, electricity, and Swisstrax flooring - perfect for a workshop, gym, bike storage, or creative space. The private driveway leading to your 2-car garage — a unique Villebois perk, provides 4 exclusive parking spaces and additional off-street guest parking. Smart home readiness, a professionally landscaped yard, and thoughtful details throughout make this home truly stand out. Residents of Villebois enjoy seasonal farmers markets, live music in the park, miles of trails connecting to Graham Oaks Nature Park, top-rated schools, and vibrant neighborhood events, all adding to the lifestyle this home delivers. This won't last!
Listing Provided Courtesy of Connie Vera, eXp Realty, LLC
General Information
-
703546189
-
SingleFamilyResidence
-
84 DOM
-
3
-
-
3.5
-
2781
-
2016
-
-
Clackamas
-
05017295
-
Lowrie
-
Wood
-
Wilsonville
-
Residential
-
SingleFamilyResidence
-
SUBDIVISION LEGEND AT VILLEBOIS 4101 LT 82
Listing Provided Courtesy of Connie Vera, eXp Realty, LLC
Mohan Realty Group data last checked: Dec 25, 2025 22:23 | Listing last modified Dec 17, 2025 14:04,
Source:

Residence Information
-
1061
-
1455
-
265
-
2781
-
Floorplan
-
2516
-
1/Gas
-
3
-
3
-
1
-
3.5
-
Composition
-
2, Attached
-
Contemporary
-
Driveway,OffStreet
-
3
-
2016
-
No
-
-
CementSiding
-
CrawlSpace
-
-
-
CrawlSpace
-
-
-
Features and Utilities
-
-
BuiltinRefrigerator, Dishwasher, Disposal, GasAppliances, Island, Microwave, Quartz, StainlessSteelApplianc
-
CeilingFan, HighCeilings, HookupAvailable, Laundry, Quartz, Sprinkler, WalltoWallCarpet
-
Deck, Porch, Workshop
-
MainFloorBedroomBath
-
CentralAir
-
Gas
-
ForcedAir95Plus
-
PublicSewer
-
Gas
-
Gas
Financial
-
7680.69
-
1
-
-
172 / Month
-
-
Cash,Conventional,FHA,VALoan
-
09-24-2025
-
-
No
-
No
Comparable Information
-
-
84
-
92
-
-
Cash,Conventional,FHA,VALoan
-
$759,900
-
$729,900
-
-
Dec 17, 2025 14:04
Schools
Map
Listing courtesy of eXp Realty, LLC.
 The content relating to real estate for sale on this site comes in part from the IDX program of the RMLS of Portland, Oregon.
Real Estate listings held by brokerage firms other than this firm are marked with the RMLS logo, and
detailed information about these properties include the name of the listing's broker.
Listing content is copyright © 2019 RMLS of Portland, Oregon.
All information provided is deemed reliable but is not guaranteed and should be independently verified.
Mohan Realty Group data last checked: Dec 25, 2025 22:23 | Listing last modified Dec 17, 2025 14:04.
Some properties which appear for sale on this web site may subsequently have sold or may no longer be available.
The content relating to real estate for sale on this site comes in part from the IDX program of the RMLS of Portland, Oregon.
Real Estate listings held by brokerage firms other than this firm are marked with the RMLS logo, and
detailed information about these properties include the name of the listing's broker.
Listing content is copyright © 2019 RMLS of Portland, Oregon.
All information provided is deemed reliable but is not guaranteed and should be independently verified.
Mohan Realty Group data last checked: Dec 25, 2025 22:23 | Listing last modified Dec 17, 2025 14:04.
Some properties which appear for sale on this web site may subsequently have sold or may no longer be available.
Love this home?

Mohanraj Rajendran
Real Estate Agent
(503) 336-1515Wake up to sunrises over Mt. Hood and wind down with sunsets over the park in Wilsonville’s award-winning Villebois community. This Legend-built, LEED-certified home offers 2,781 sq. ft., 3 bedrooms plus a bonus 4th room/office, and 3.5 baths, including two primary ensuites - one on the main level for convenience or multigenerational living, and another upstairs for privacy.The bright, open main floor showcases soaring ceilings, walls of windows, and modern finishes. A chef’s kitchen with extra-large island, abundant storage, soft-close drawers, and premium stainless steel appliances flows into the living and dining areas. Dual sliders extend the space onto a large Trex deck - ideal for private indoor-outdoor entertaining and a dramatic, double-sided gas fireplace adds warmth and character. The dedicated office on the main level and an upstairs family room/loft provide additional flexibility for work, study, or relaxation.The lower level offers exceptional versatility with two flex spaces: a custom Tinker Room with floor-to-ceiling cabinetry, wine rack, and built-in desk, plus a professionally built garage bonus room with heat, electricity, and Swisstrax flooring - perfect for a workshop, gym, bike storage, or creative space. The private driveway leading to your 2-car garage — a unique Villebois perk, provides 4 exclusive parking spaces and additional off-street guest parking. Smart home readiness, a professionally landscaped yard, and thoughtful details throughout make this home truly stand out. Residents of Villebois enjoy seasonal farmers markets, live music in the park, miles of trails connecting to Graham Oaks Nature Park, top-rated schools, and vibrant neighborhood events, all adding to the lifestyle this home delivers. This won't last!
