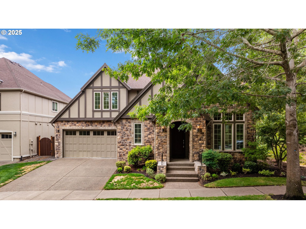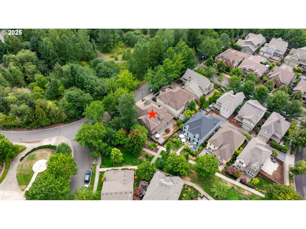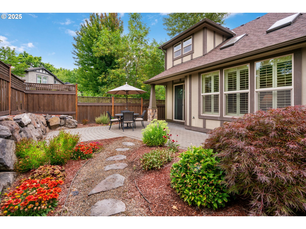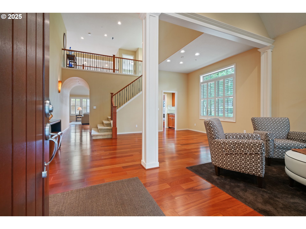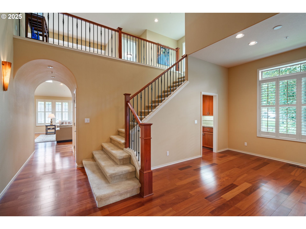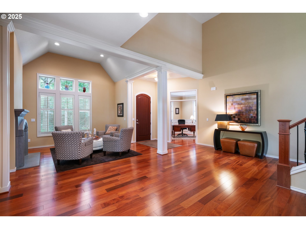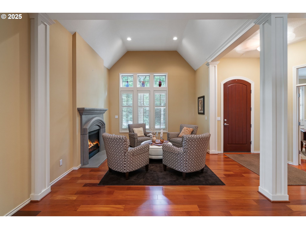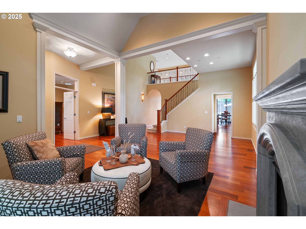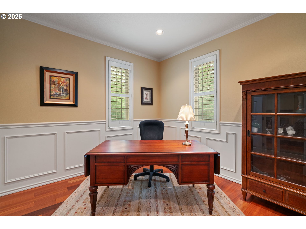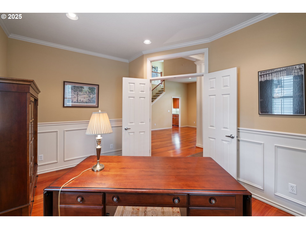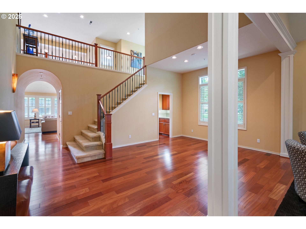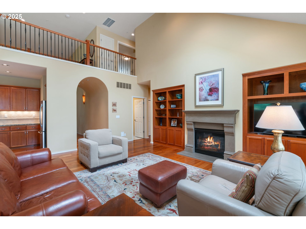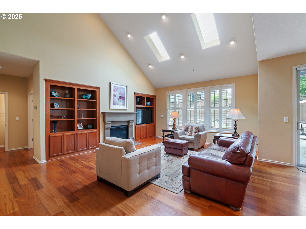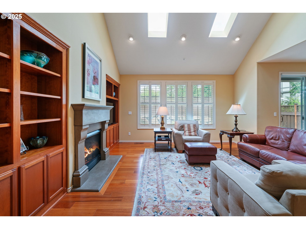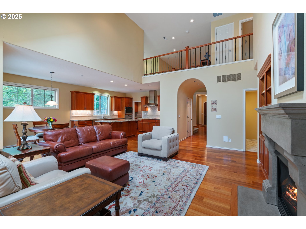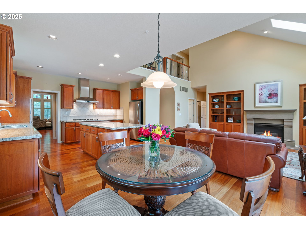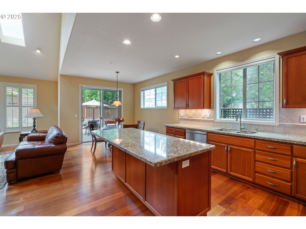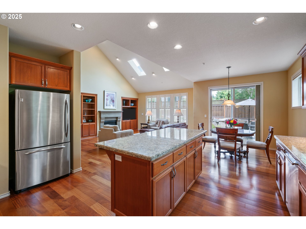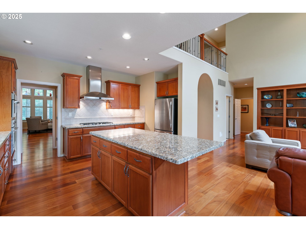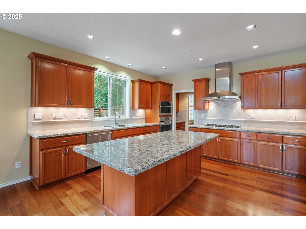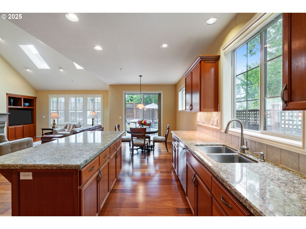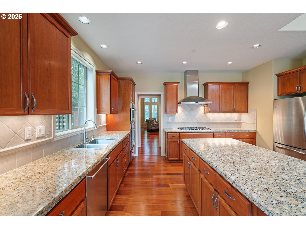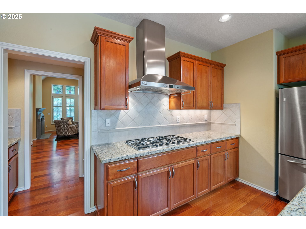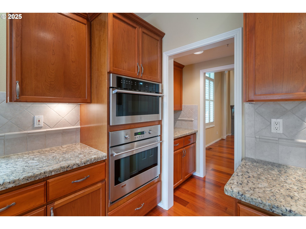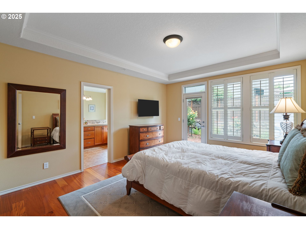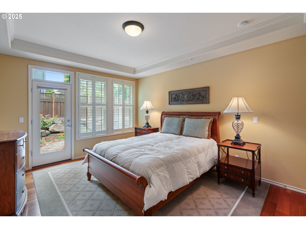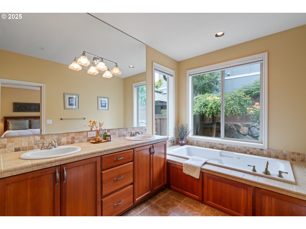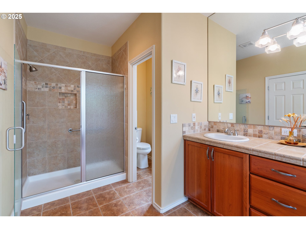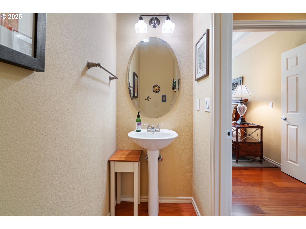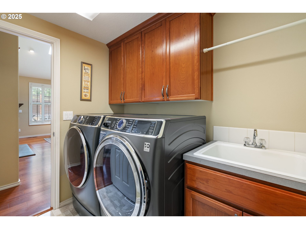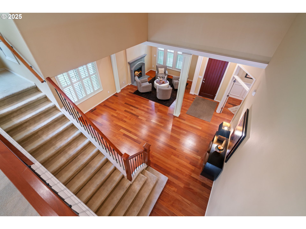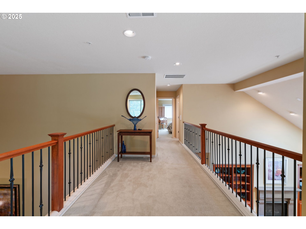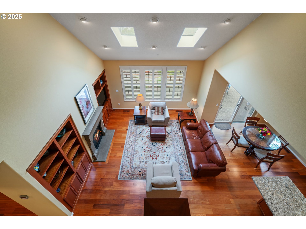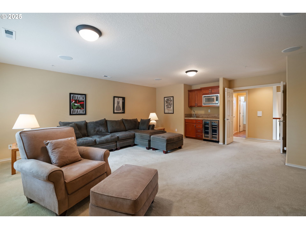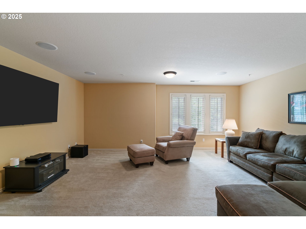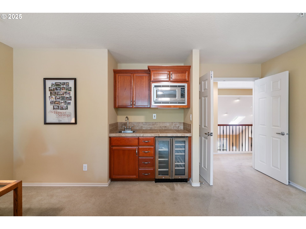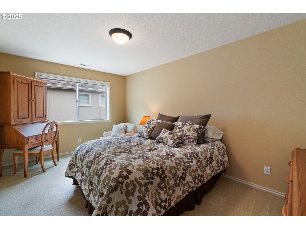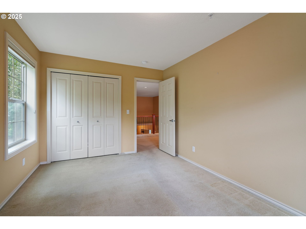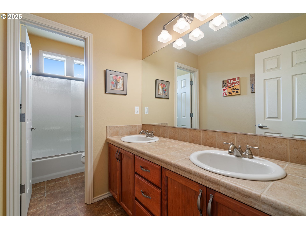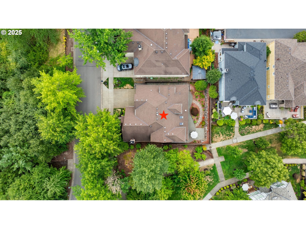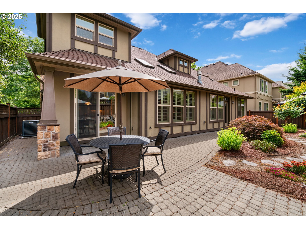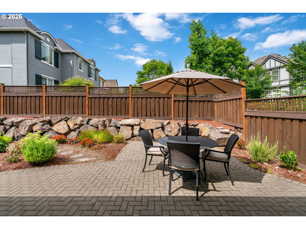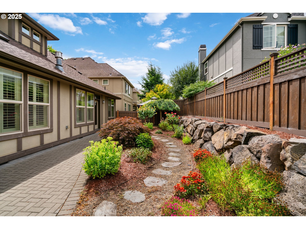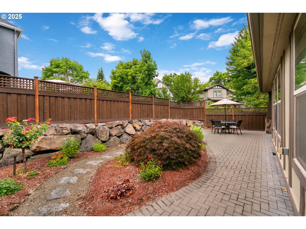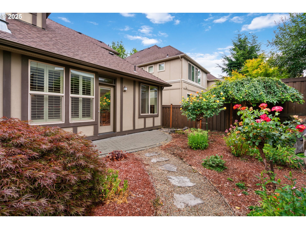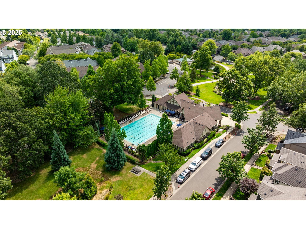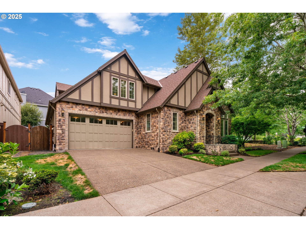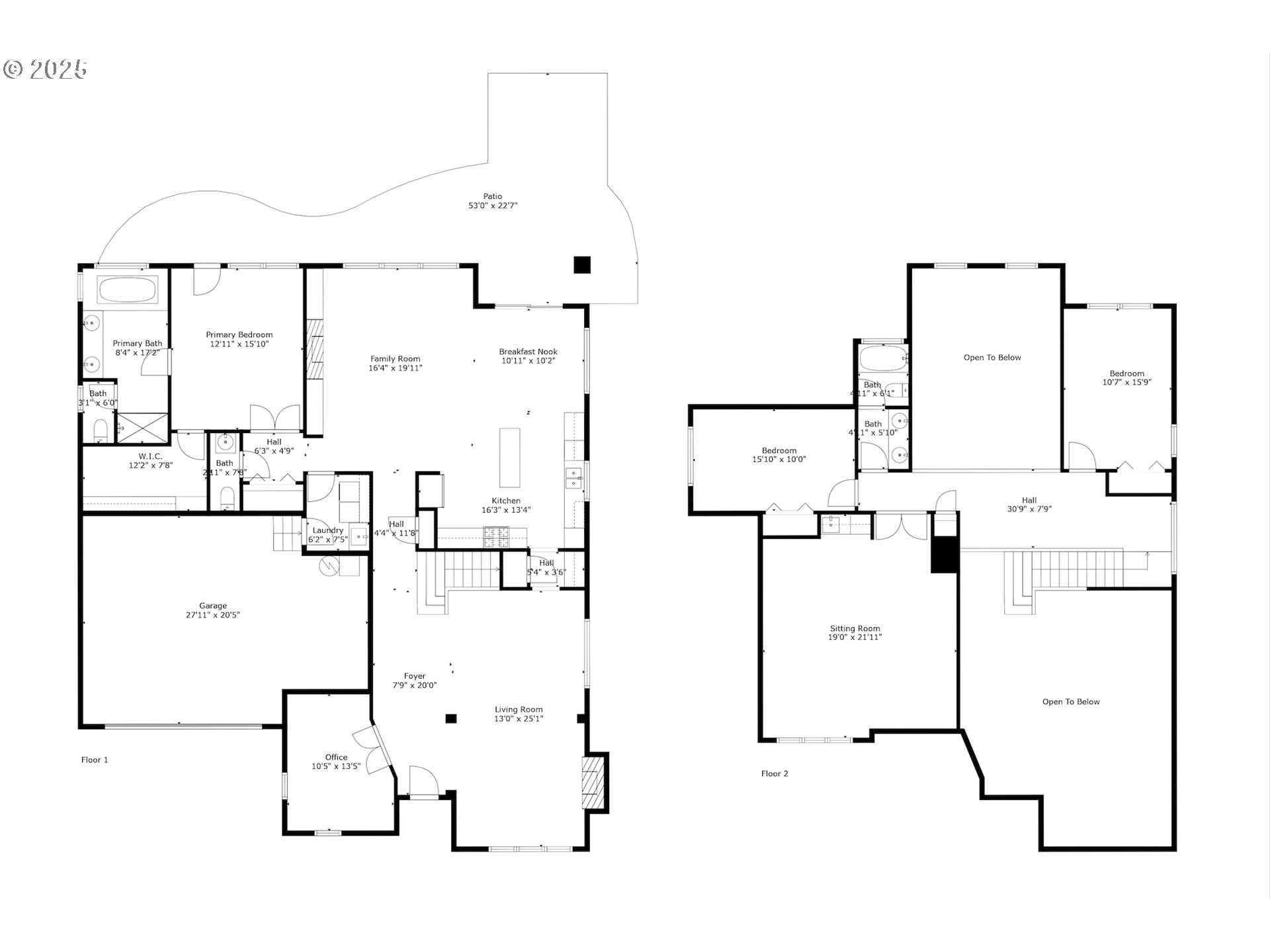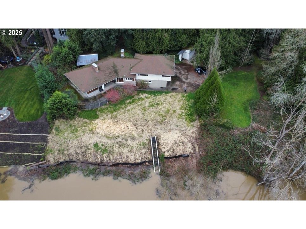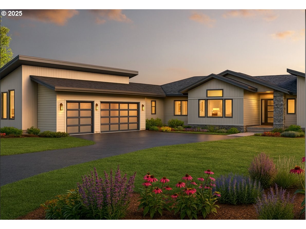29435 SW ST TROPEZ AVE
Wilsonville, 97070
-
3 Bed
-
2.5 Bath
-
3145 SqFt
-
139 DOM
-
Built: 2006
- Status: Active
$875,000
Price cut: $25K (09-08-2025)
$875000
Price cut: $25K (09-08-2025)
-
3 Bed
-
2.5 Bath
-
3145 SqFt
-
139 DOM
-
Built: 2006
- Status: Active
Love this home?

Mohanraj Rajendran
Real Estate Agent
(503) 336-1515Rarely does a home like this come to market. One of Arbor Custom Homes’ most grand and sought-after Manchester English floor plans, set on a premium corner lot in the heart of Villebois. For added buyer confidence, a full home inspection, sewer scope, and radon report are available. Furniture and décor were thoughtfully designed by Ethan Allen designers, and the home is offered FURNISHED. Located directly across from protected greenspace and scenic walking paths—-with no homes in front and a neighborhood park beside it—-the setting is truly unmatched. Lovingly maintained by the original owners, the home showcases all the hallmarks that make the Manchester so desirable: soaring ceilings, rich hardwood floors, elegant arched walkways, and a dramatic second-story balcony overlooking the great room. The main-level primary suite includes a spa-like bath and private access to the tranquil backyard, while a front-facing office enjoys peaceful views of the trail.At the heart of the home, the gourmet kitchen features granite countertops, stainless steel appliances, and a spacious butler’s pantry. Upstairs, you'll find two bedrooms plus a generous bonus room with surround sound, a wet bar, wine fridge, and a built-in microwave. The fully fenced backyard is a private sanctuary, with an expansive paver patio, vibrant roses, mature landscaping, and tall fencing for privacy. Custom Hunter Douglas shutters, built-ins, a central vacuum system, and a newer Trane furnace and A/C add to the comfort and value.Enjoy all that Villebois has to offer: a pool, gym, sport courts, parks, and high-speed internet included with the HOA. With its rare floor plan, prime location, and designer-curated furnishings, this home delivers the perfect blend of location, lifestyle, and luxury.
Listing Provided Courtesy of Jill Saucedo, HomeSmart Realty Group
General Information
-
506346232
-
SingleFamilyResidence
-
139 DOM
-
3
-
5662.8 SqFt
-
2.5
-
3145
-
2006
-
-
Clackamas
-
05012765
-
Lowrie
-
Wood
-
Wilsonville
-
Residential
-
SingleFamilyResidence
-
SUBDIVISION ARBOR VILLEBOIS #2 3988 LT 109
Listing Provided Courtesy of Jill Saucedo, HomeSmart Realty Group
Mohan Realty Group data last checked: Dec 23, 2025 17:33 | Listing last modified Dec 17, 2025 09:19,
Source:

Residence Information
-
1145
-
2000
-
0
-
3145
-
Trio
-
3145
-
2/Gas
-
3
-
2
-
1
-
2.5
-
Composition
-
2, Attached
-
Stories2,English
-
Driveway,OnStreet
-
2
-
2006
-
No
-
-
CementSiding, Stone
-
CrawlSpace
-
-
-
CrawlSpace
-
ConcretePerimeter
-
-
AthleticCourt, Basket
Features and Utilities
-
CentralVacuum, Fireplace, Formal, HardwoodFloors
-
BuiltinOven, BuiltinRange, ButlersPantry, Dishwasher, Disposal, FreeStandingRefrigerator, Granite, Island, M
-
CentralVacuum, GarageDoorOpener, Granite, HardwoodFloors, HighCeilings, HighSpeedInternet, JettedTub, Laund
-
Fenced, Garden, GasHookup, Patio, Porch, Sprinkler, Yard
-
GarageonMain, MainFloorBedroomBath, UtilityRoomOnMain
-
CentralAir
-
Gas
-
ForcedAir
-
PublicSewer
-
Gas
-
Electricity, Gas
Financial
-
10282.3
-
1
-
-
237 / Month
-
-
Cash,Conventional,FHA,VALoan
-
08-06-2025
-
-
No
-
No
Comparable Information
-
-
139
-
139
-
-
Cash,Conventional,FHA,VALoan
-
$900,000
-
$875,000
-
-
Dec 17, 2025 09:19
Schools
Map
Listing courtesy of HomeSmart Realty Group.
 The content relating to real estate for sale on this site comes in part from the IDX program of the RMLS of Portland, Oregon.
Real Estate listings held by brokerage firms other than this firm are marked with the RMLS logo, and
detailed information about these properties include the name of the listing's broker.
Listing content is copyright © 2019 RMLS of Portland, Oregon.
All information provided is deemed reliable but is not guaranteed and should be independently verified.
Mohan Realty Group data last checked: Dec 23, 2025 17:33 | Listing last modified Dec 17, 2025 09:19.
Some properties which appear for sale on this web site may subsequently have sold or may no longer be available.
The content relating to real estate for sale on this site comes in part from the IDX program of the RMLS of Portland, Oregon.
Real Estate listings held by brokerage firms other than this firm are marked with the RMLS logo, and
detailed information about these properties include the name of the listing's broker.
Listing content is copyright © 2019 RMLS of Portland, Oregon.
All information provided is deemed reliable but is not guaranteed and should be independently verified.
Mohan Realty Group data last checked: Dec 23, 2025 17:33 | Listing last modified Dec 17, 2025 09:19.
Some properties which appear for sale on this web site may subsequently have sold or may no longer be available.
Love this home?

Mohanraj Rajendran
Real Estate Agent
(503) 336-1515Rarely does a home like this come to market. One of Arbor Custom Homes’ most grand and sought-after Manchester English floor plans, set on a premium corner lot in the heart of Villebois. For added buyer confidence, a full home inspection, sewer scope, and radon report are available. Furniture and décor were thoughtfully designed by Ethan Allen designers, and the home is offered FURNISHED. Located directly across from protected greenspace and scenic walking paths—-with no homes in front and a neighborhood park beside it—-the setting is truly unmatched. Lovingly maintained by the original owners, the home showcases all the hallmarks that make the Manchester so desirable: soaring ceilings, rich hardwood floors, elegant arched walkways, and a dramatic second-story balcony overlooking the great room. The main-level primary suite includes a spa-like bath and private access to the tranquil backyard, while a front-facing office enjoys peaceful views of the trail.At the heart of the home, the gourmet kitchen features granite countertops, stainless steel appliances, and a spacious butler’s pantry. Upstairs, you'll find two bedrooms plus a generous bonus room with surround sound, a wet bar, wine fridge, and a built-in microwave. The fully fenced backyard is a private sanctuary, with an expansive paver patio, vibrant roses, mature landscaping, and tall fencing for privacy. Custom Hunter Douglas shutters, built-ins, a central vacuum system, and a newer Trane furnace and A/C add to the comfort and value.Enjoy all that Villebois has to offer: a pool, gym, sport courts, parks, and high-speed internet included with the HOA. With its rare floor plan, prime location, and designer-curated furnishings, this home delivers the perfect blend of location, lifestyle, and luxury.
