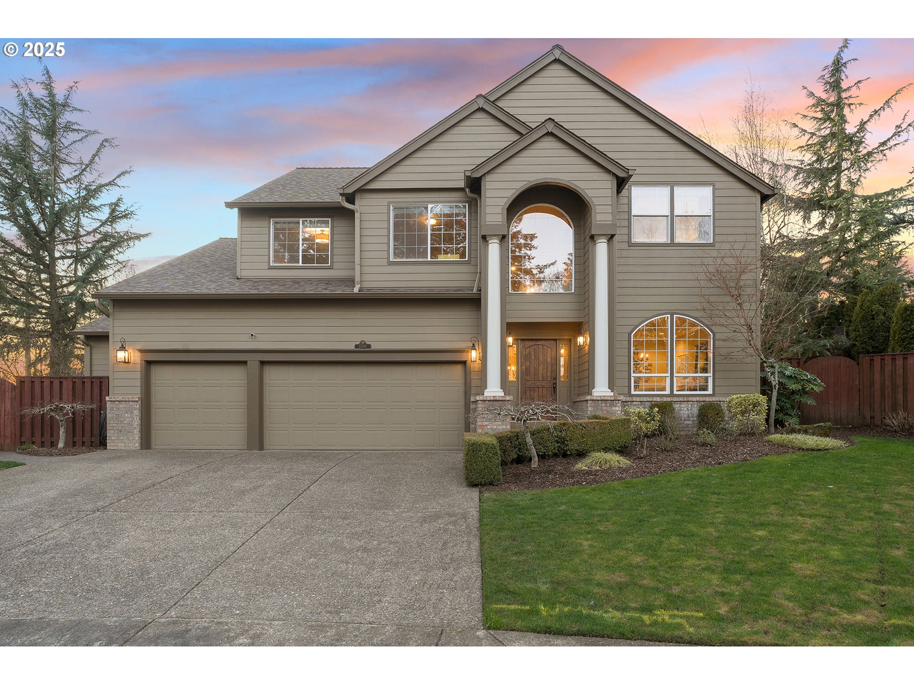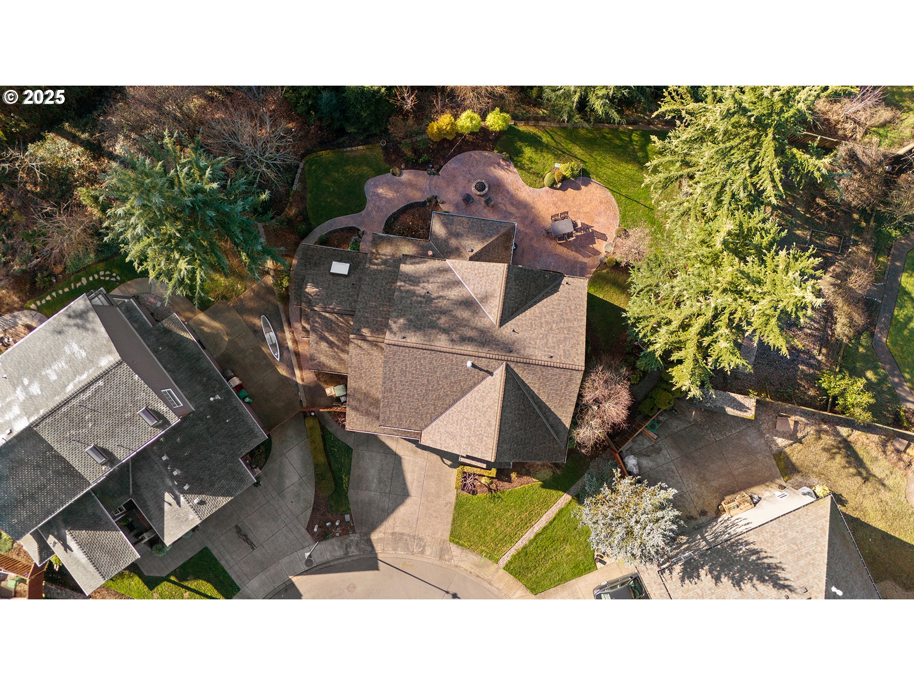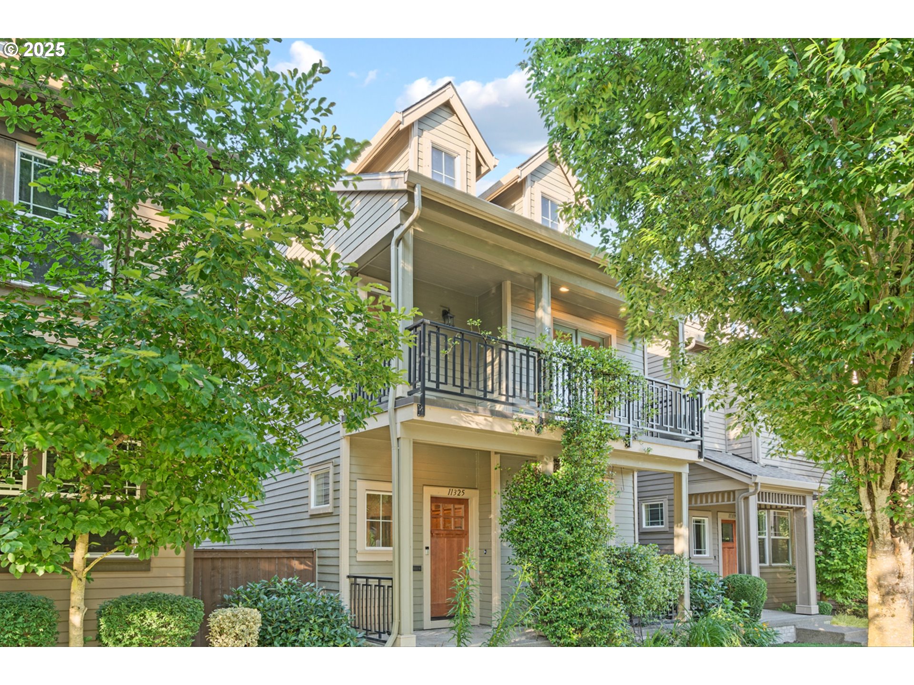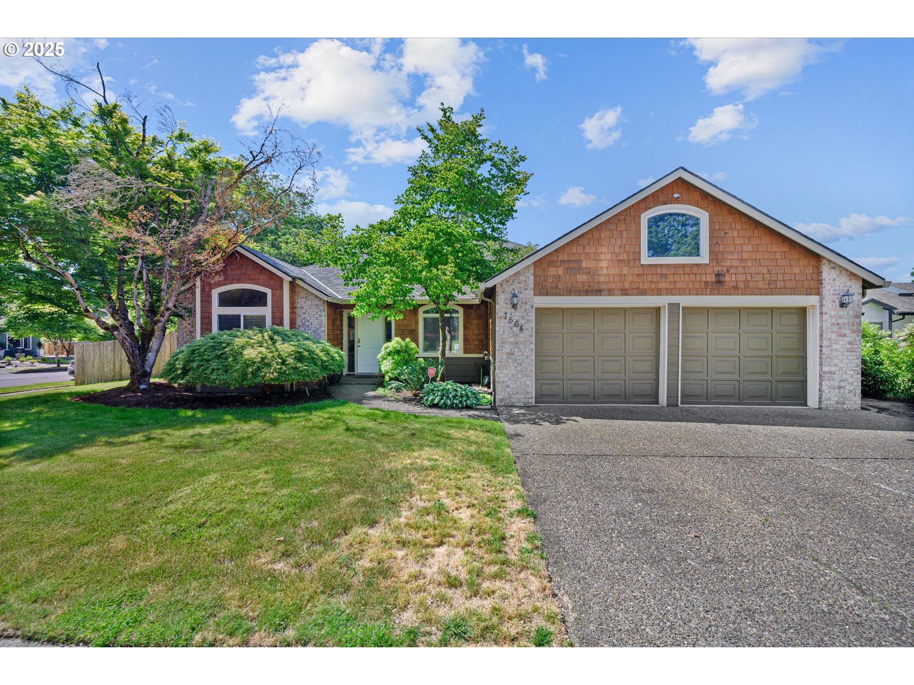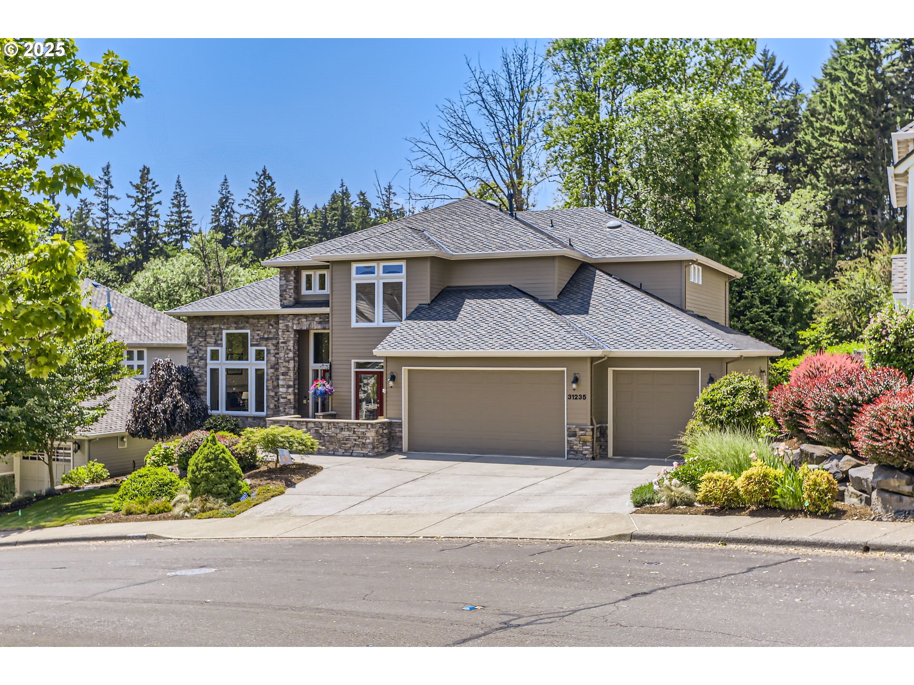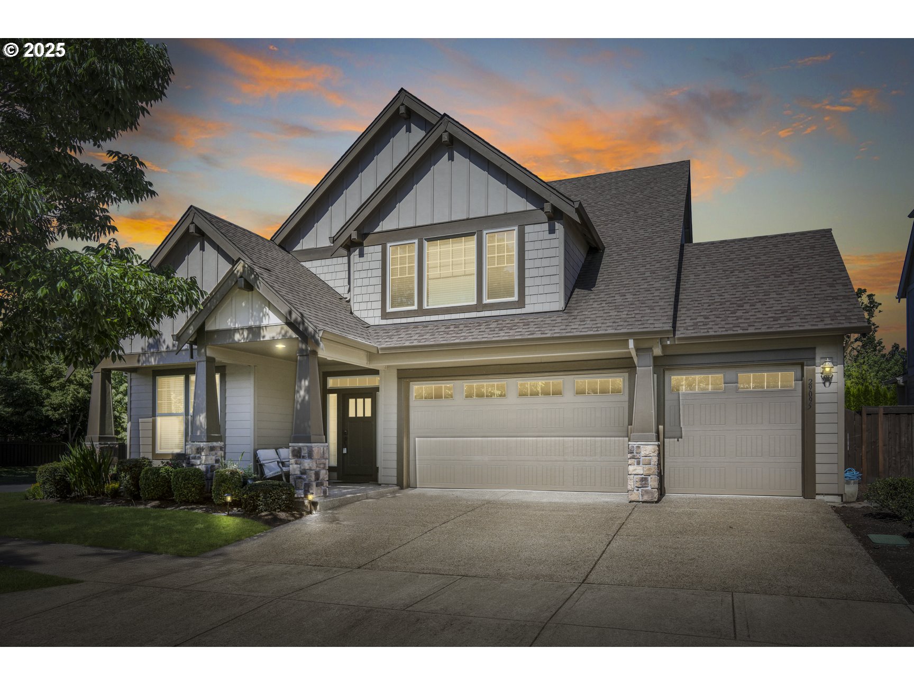31398 SW OLYMPIC DR
Wilsonville, 97070
-
5 Bed
-
3.5 Bath
-
3868 SqFt
-
123 DOM
-
Built: 2000
- Status: Active
$1,039,000
Price cut: $110K (05-22-2025)
$1039000
Price cut: $110K (05-22-2025)
-
5 Bed
-
3.5 Bath
-
3868 SqFt
-
123 DOM
-
Built: 2000
- Status: Active
Love this home?

Mohanraj Rajendran
Real Estate Agent
(503) 336-1515You want to be around this firepit making memories this summer. Upon entering, you can see this is no ordinary house. The spacious formal dining room connected to a well equipped butler pantry. Over 1000 square feet was added to the home and in all the right places, starting with the stunning gourmet kitchen. Ammenities include a Miele double oven, chef style gas cooktop with custom copper hood and pot filler, two built-in refrigerators, two dishwashers,custom cabintery and an extensive island with plenty of seating area which is open to the inviting great room with gas fireplace, built-in shelving, expansive windows with a peek-a-boo river view and the gateway to the well designed yard. The main floor primary suite feels like a weekend at a spa. From the large walk-in shower with waterfall rain spout to the custom closet fit for a celebrity and everything in between, you will feel pampered. A powder bath and laundry room round out the main level. The laundry room is plumbed for 2 sets of washers and dryers. Upstairs is equipped with a second primary suite and 3 other large bedrooms/bonus spaces that can be used in a variety of ways to make a perfect fit for your needs. The 2nd primary is a bi-level bedroom/sitting area with a full ensuite bath and walk-in closet. One of the large bedrooms features built-in bookcases and lighting. The outdoor area is an oasis with a river view, 1500 square feet of stamped concrete with a built-in firepit. There is still lots of room for lawn, lush plantings, a water sense irrigation system, a playhouse and is fully fenced and very private. There is a well equipped 3 car garage, located on a small cul-de-sac. The details have been so well thought out in this home. The functional space, quality updates, timely attention to maintenace and thoughful design make this home a pleasure to live in. Come see.
Listing Provided Courtesy of Lisa Willett, Cascade Hasson Sotheby's International Realty
General Information
-
552245625
-
SingleFamilyResidence
-
123 DOM
-
5
-
-
3.5
-
3868
-
2000
-
-
Clackamas
-
05002206
-
Boones Ferry
-
Wood
-
Wilsonville
-
Residential
-
SingleFamilyResidence
-
SUBDIVISION MOREYS LANDING #4 LT 189 3606
Listing Provided Courtesy of Lisa Willett, Cascade Hasson Sotheby's International Realty
Mohan Realty Group data last checked: Jun 07, 2025 15:01 | Listing last modified May 31, 2025 12:10,
Source:

Residence Information
-
2144
-
1724
-
0
-
3868
-
blueprint
-
3868
-
1/Gas
-
5
-
3
-
1
-
3.5
-
Composition
-
3, Attached
-
Stories2,Craftsman
-
Driveway,OnStreet
-
2
-
2000
-
No
-
-
Brick, LapSiding
-
CrawlSpace
-
-
-
CrawlSpace
-
ConcretePerimeter
-
DoublePaneWindows,Vi
-
Commons, Management
Features and Utilities
-
-
ApplianceGarage, BuiltinRefrigerator, ButlersPantry, Cooktop, Dishwasher, Disposal, GasAppliances, Granite,
-
CeilingFan, GarageDoorOpener, Granite, HardwoodFloors, HighCeilings, HighSpeedInternet, JettedTub, Laminate
-
FirePit, GasHookup, Patio, SecurityLights, Sprinkler, WaterSenseIrrigation, Yard
-
AccessibleDoors, GarageonMain, MainFloorBedroomBath, NaturalLighting, UtilityRoomOnMain, WalkinShower
-
CentralAir
-
Gas
-
ForcedAir90
-
PublicSewer
-
Gas
-
Gas
Financial
-
10136.74
-
1
-
-
665 / Annually
-
-
Cash,Conventional,VALoan
-
01-28-2025
-
-
No
-
No
Comparable Information
-
-
123
-
130
-
-
Cash,Conventional,VALoan
-
$1,289,000
-
$1,039,000
-
-
May 31, 2025 12:10
Schools
Map
Listing courtesy of Cascade Hasson Sotheby's International Realty.
 The content relating to real estate for sale on this site comes in part from the IDX program of the RMLS of Portland, Oregon.
Real Estate listings held by brokerage firms other than this firm are marked with the RMLS logo, and
detailed information about these properties include the name of the listing's broker.
Listing content is copyright © 2019 RMLS of Portland, Oregon.
All information provided is deemed reliable but is not guaranteed and should be independently verified.
Mohan Realty Group data last checked: Jun 07, 2025 15:01 | Listing last modified May 31, 2025 12:10.
Some properties which appear for sale on this web site may subsequently have sold or may no longer be available.
The content relating to real estate for sale on this site comes in part from the IDX program of the RMLS of Portland, Oregon.
Real Estate listings held by brokerage firms other than this firm are marked with the RMLS logo, and
detailed information about these properties include the name of the listing's broker.
Listing content is copyright © 2019 RMLS of Portland, Oregon.
All information provided is deemed reliable but is not guaranteed and should be independently verified.
Mohan Realty Group data last checked: Jun 07, 2025 15:01 | Listing last modified May 31, 2025 12:10.
Some properties which appear for sale on this web site may subsequently have sold or may no longer be available.
Love this home?

Mohanraj Rajendran
Real Estate Agent
(503) 336-1515You want to be around this firepit making memories this summer. Upon entering, you can see this is no ordinary house. The spacious formal dining room connected to a well equipped butler pantry. Over 1000 square feet was added to the home and in all the right places, starting with the stunning gourmet kitchen. Ammenities include a Miele double oven, chef style gas cooktop with custom copper hood and pot filler, two built-in refrigerators, two dishwashers,custom cabintery and an extensive island with plenty of seating area which is open to the inviting great room with gas fireplace, built-in shelving, expansive windows with a peek-a-boo river view and the gateway to the well designed yard. The main floor primary suite feels like a weekend at a spa. From the large walk-in shower with waterfall rain spout to the custom closet fit for a celebrity and everything in between, you will feel pampered. A powder bath and laundry room round out the main level. The laundry room is plumbed for 2 sets of washers and dryers. Upstairs is equipped with a second primary suite and 3 other large bedrooms/bonus spaces that can be used in a variety of ways to make a perfect fit for your needs. The 2nd primary is a bi-level bedroom/sitting area with a full ensuite bath and walk-in closet. One of the large bedrooms features built-in bookcases and lighting. The outdoor area is an oasis with a river view, 1500 square feet of stamped concrete with a built-in firepit. There is still lots of room for lawn, lush plantings, a water sense irrigation system, a playhouse and is fully fenced and very private. There is a well equipped 3 car garage, located on a small cul-de-sac. The details have been so well thought out in this home. The functional space, quality updates, timely attention to maintenace and thoughful design make this home a pleasure to live in. Come see.
