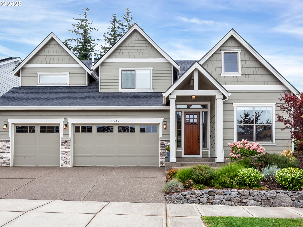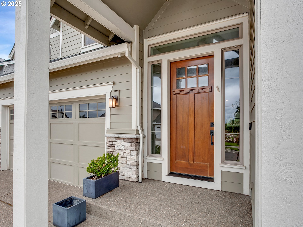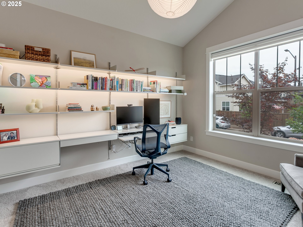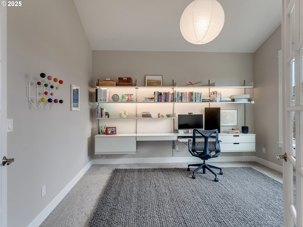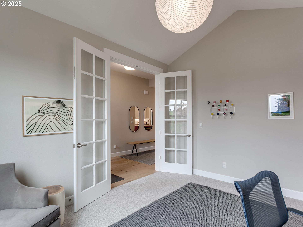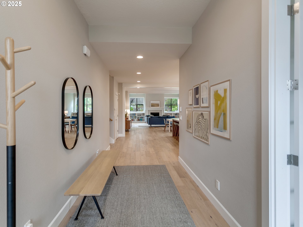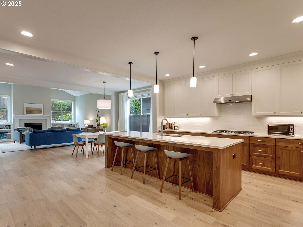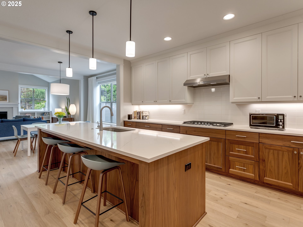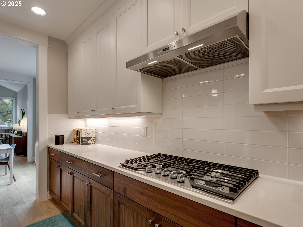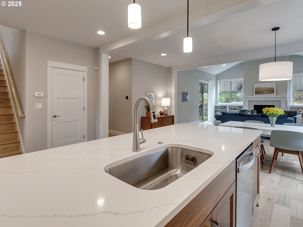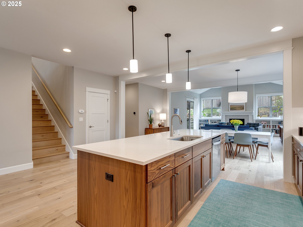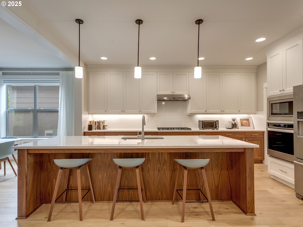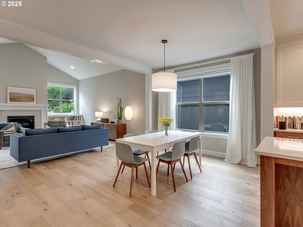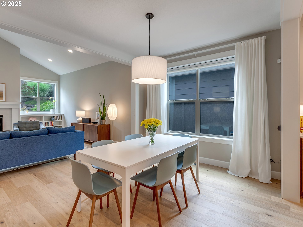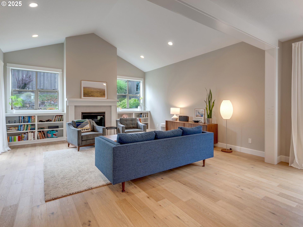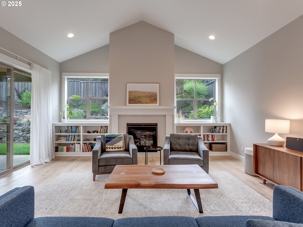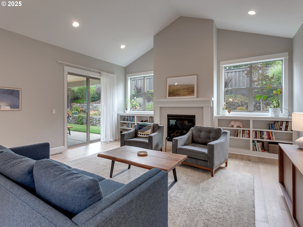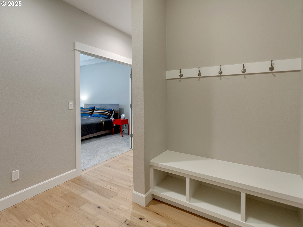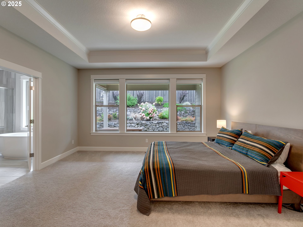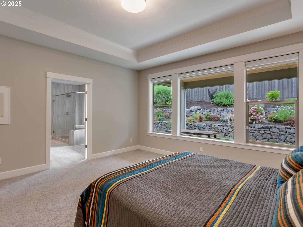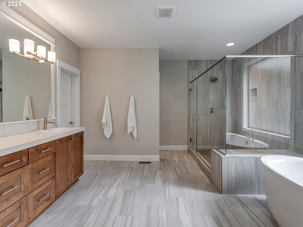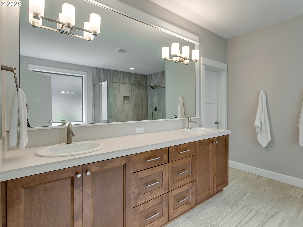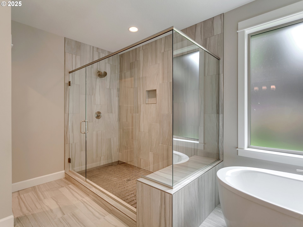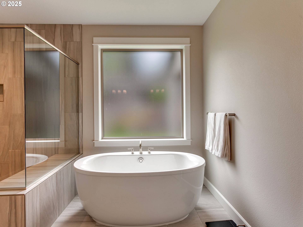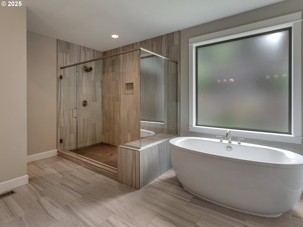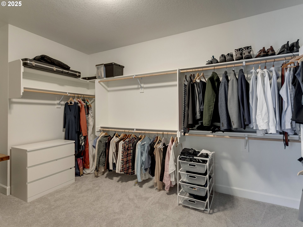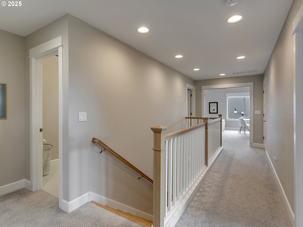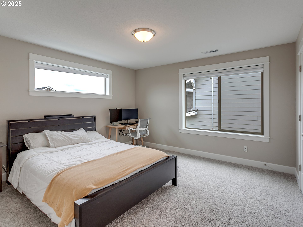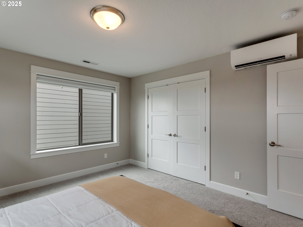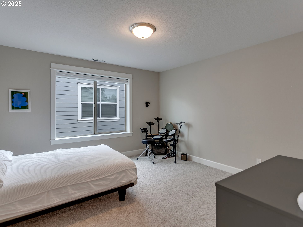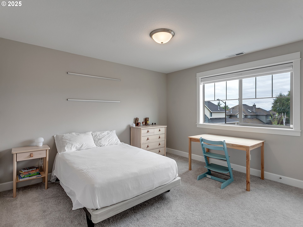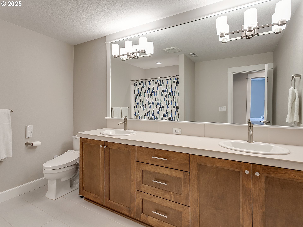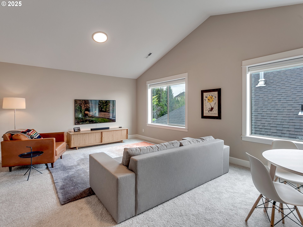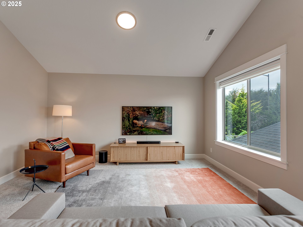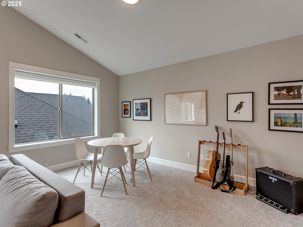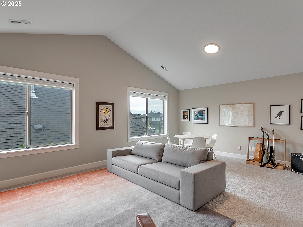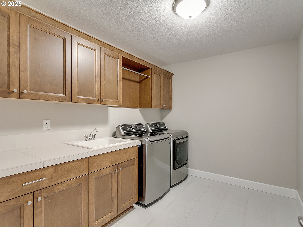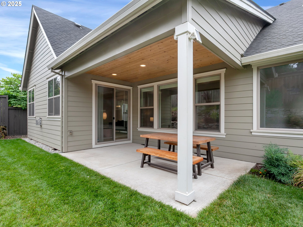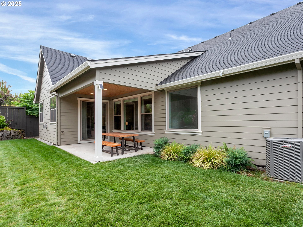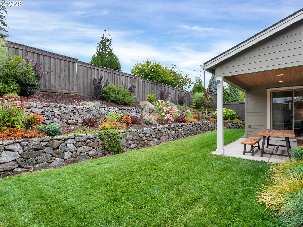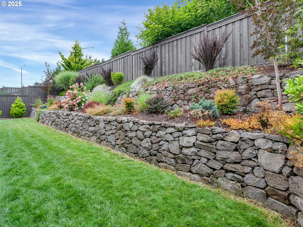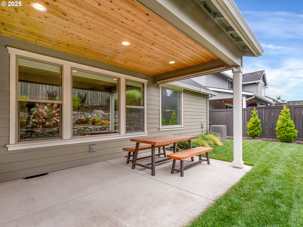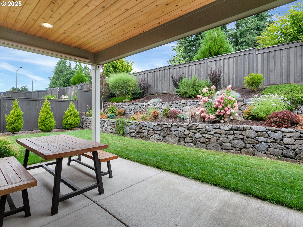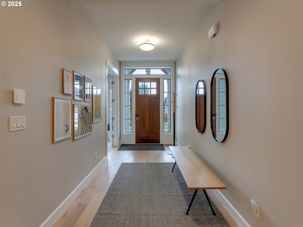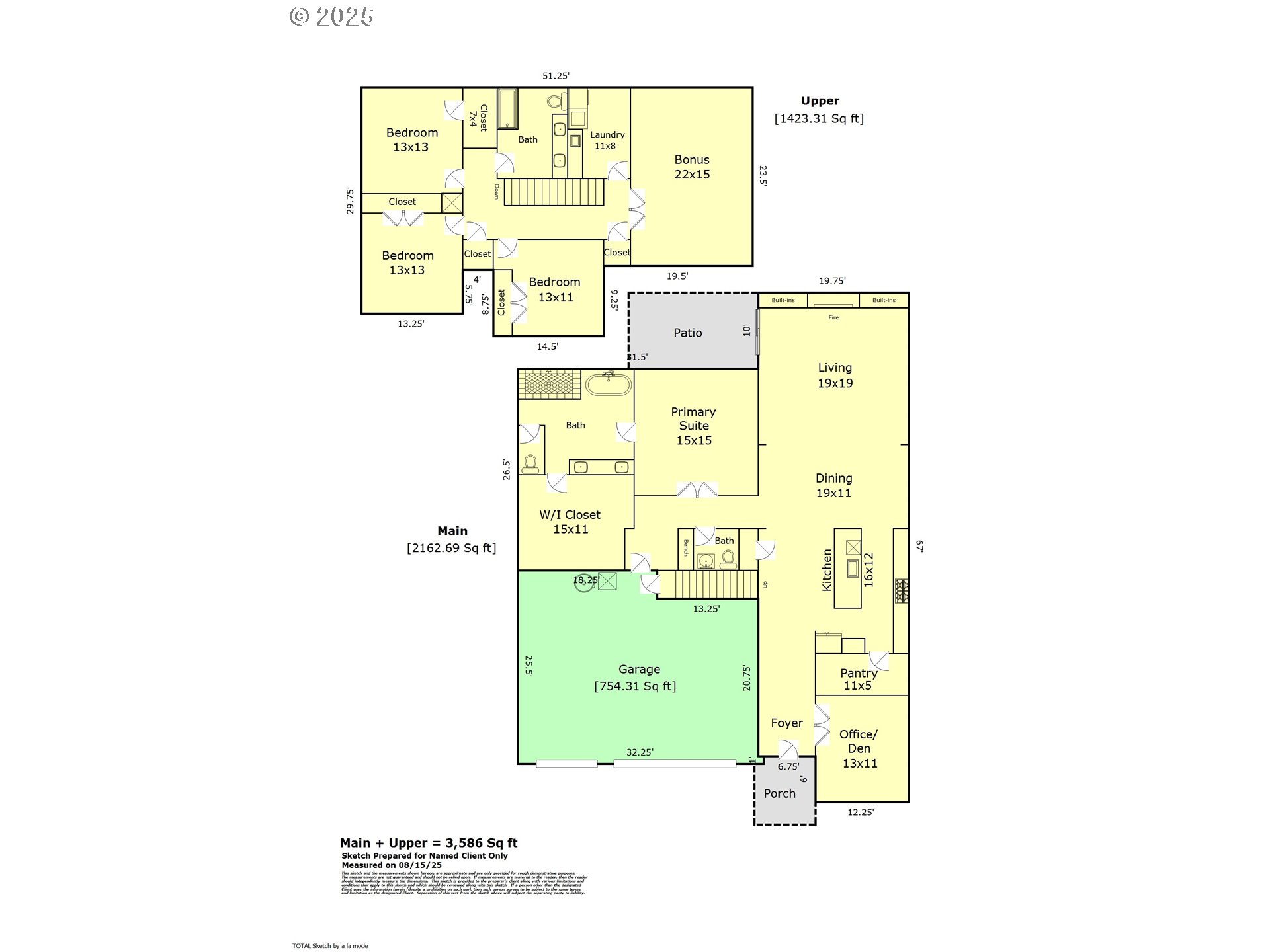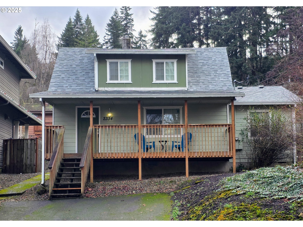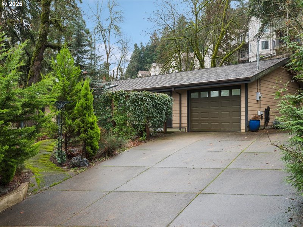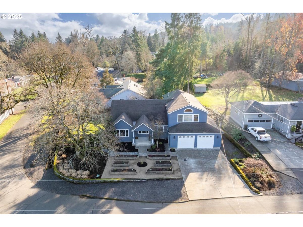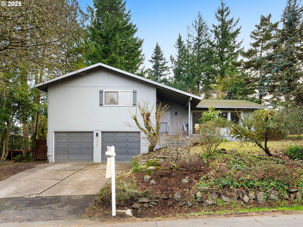4057 HERON DR
WestLinn, 97068
-
4 Bed
-
2.5 Bath
-
3586 SqFt
-
139 DOM
-
Built: 2021
- Status: Active
$1,150,000
$1150000
-
4 Bed
-
2.5 Bath
-
3586 SqFt
-
139 DOM
-
Built: 2021
- Status: Active
Love this home?

Mohanraj Rajendran
Real Estate Agent
(503) 336-1515Opportunities like this do not come along often. A Primary Suite on the Main Level combined with extensive smart-home features in one of West Linn’s most convenient and vibrant neighborhoods. Designed for modern living, this home blends comfort, technology, and timeless style just minutes from top-rated schools, parks, trails and local cafés and dining. The main level delivers effortless livability, anchored by a stunning chef’s kitchen with custom cabinetry, oversized island, and generous walk-in pantry. The kitchen opens seamlessly to the great room, where a gas fireplace, remote-controlled blinds, and integrated smart systems create a refined yet relaxed atmosphere. A dedicated den provides the perfect setting for a home office, study, or private escape.The main-level Primary Suite offers exceptional privacy and a spa-like experience, featuring a luxurious bath with soaking tub, oversized walk-in shower, dual vanities, and an expansive walk-in closet. Upstairs, three additional bedrooms, a full laundry room with sink, and a large bonus room offer flexible spaces for guests, media, or recreation. Comfort is customized throughout the home with forced-air heating and ductless mini-splits in select bedrooms for individualized climate control. Outdoors, enjoy a covered patio, fully fenced yard, and beautifully maintained landscaping—ideal for entertaining or unwinding year-round. An oversized three-car garage with EV charging capability completes the package. A rare Primary-on-Main design, advanced smart features, and a prime West Linn location come together in a home that truly delivers on every level.
Listing Provided Courtesy of Sandy Fogle, Windermere Realty Trust
General Information
-
142211942
-
SingleFamilyResidence
-
139 DOM
-
4
-
-
2.5
-
3586
-
2021
-
-
Clackamas
-
05033191
-
Sunset
-
Rosemont Ridge
-
West Linn
-
Residential
-
SingleFamilyResidence
-
SUBDIVISION TANNER RIDGE AT ROSEMONT 4535 LT 2
Listing Provided Courtesy of Sandy Fogle, Windermere Realty Trust
Mohan Realty Group data last checked: Dec 25, 2025 03:19 | Listing last modified Dec 25, 2025 00:19,
Source:

Residence Information
-
1423
-
2163
-
0
-
3586
-
Measure
-
3586
-
1/Gas
-
4
-
2
-
1
-
2.5
-
Composition
-
3, Attached, Oversized
-
CustomStyle
-
Driveway
-
2
-
2021
-
No
-
-
LapSiding
-
-
-
-
-
-
VinylFrames
-
Features and Utilities
-
Bookcases, ExteriorEntry, Fireplace
-
BuiltinOven, Dishwasher, Disposal, GasAppliances, Island, Microwave, Pantry, StainlessSteelAppliance
-
GarageDoorOpener, HighCeilings, Laundry, SoakingTub, VaultedCeiling, WalltoWallCarpet
-
CoveredPatio, Fenced, Porch, Sprinkler, Yard
-
MainFloorBedroomBath
-
CentralAir, MiniSplit
-
Gas
-
ForcedAir, MiniSplit
-
PublicSewer
-
Gas
-
Electricity, Gas
Financial
-
11426.01
-
1
-
-
464 / Annually
-
-
Cash,Conventional
-
08-08-2025
-
-
No
-
No
Comparable Information
-
-
139
-
139
-
-
Cash,Conventional
-
$1,150,000
-
$1,150,000
-
-
Dec 25, 2025 00:19
Schools
Map
Listing courtesy of Windermere Realty Trust.
 The content relating to real estate for sale on this site comes in part from the IDX program of the RMLS of Portland, Oregon.
Real Estate listings held by brokerage firms other than this firm are marked with the RMLS logo, and
detailed information about these properties include the name of the listing's broker.
Listing content is copyright © 2019 RMLS of Portland, Oregon.
All information provided is deemed reliable but is not guaranteed and should be independently verified.
Mohan Realty Group data last checked: Dec 25, 2025 03:19 | Listing last modified Dec 25, 2025 00:19.
Some properties which appear for sale on this web site may subsequently have sold or may no longer be available.
The content relating to real estate for sale on this site comes in part from the IDX program of the RMLS of Portland, Oregon.
Real Estate listings held by brokerage firms other than this firm are marked with the RMLS logo, and
detailed information about these properties include the name of the listing's broker.
Listing content is copyright © 2019 RMLS of Portland, Oregon.
All information provided is deemed reliable but is not guaranteed and should be independently verified.
Mohan Realty Group data last checked: Dec 25, 2025 03:19 | Listing last modified Dec 25, 2025 00:19.
Some properties which appear for sale on this web site may subsequently have sold or may no longer be available.
Love this home?

Mohanraj Rajendran
Real Estate Agent
(503) 336-1515Opportunities like this do not come along often. A Primary Suite on the Main Level combined with extensive smart-home features in one of West Linn’s most convenient and vibrant neighborhoods. Designed for modern living, this home blends comfort, technology, and timeless style just minutes from top-rated schools, parks, trails and local cafés and dining. The main level delivers effortless livability, anchored by a stunning chef’s kitchen with custom cabinetry, oversized island, and generous walk-in pantry. The kitchen opens seamlessly to the great room, where a gas fireplace, remote-controlled blinds, and integrated smart systems create a refined yet relaxed atmosphere. A dedicated den provides the perfect setting for a home office, study, or private escape.The main-level Primary Suite offers exceptional privacy and a spa-like experience, featuring a luxurious bath with soaking tub, oversized walk-in shower, dual vanities, and an expansive walk-in closet. Upstairs, three additional bedrooms, a full laundry room with sink, and a large bonus room offer flexible spaces for guests, media, or recreation. Comfort is customized throughout the home with forced-air heating and ductless mini-splits in select bedrooms for individualized climate control. Outdoors, enjoy a covered patio, fully fenced yard, and beautifully maintained landscaping—ideal for entertaining or unwinding year-round. An oversized three-car garage with EV charging capability completes the package. A rare Primary-on-Main design, advanced smart features, and a prime West Linn location come together in a home that truly delivers on every level.
