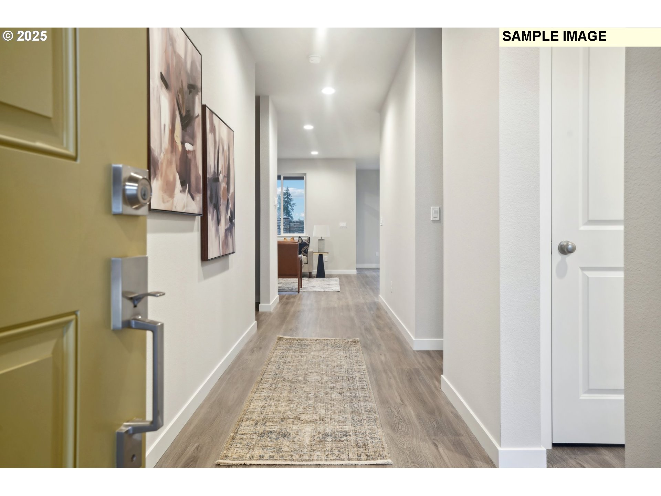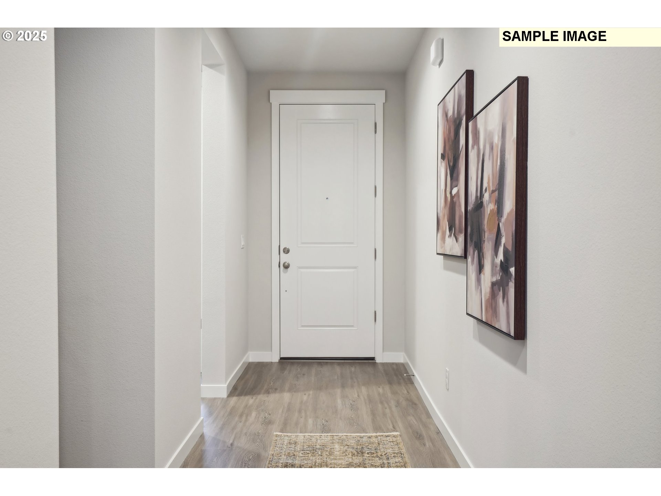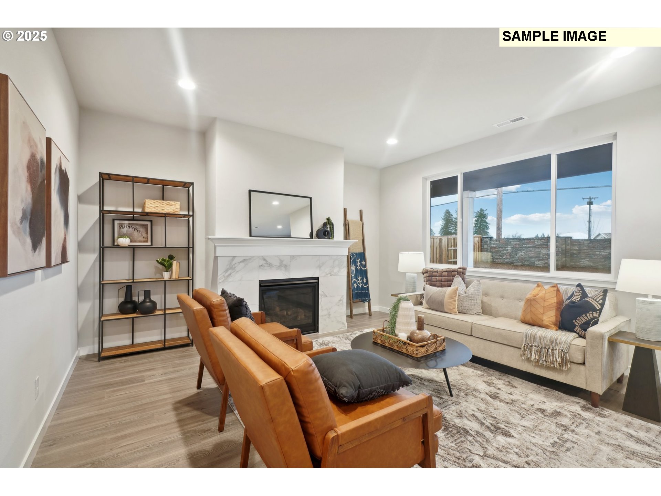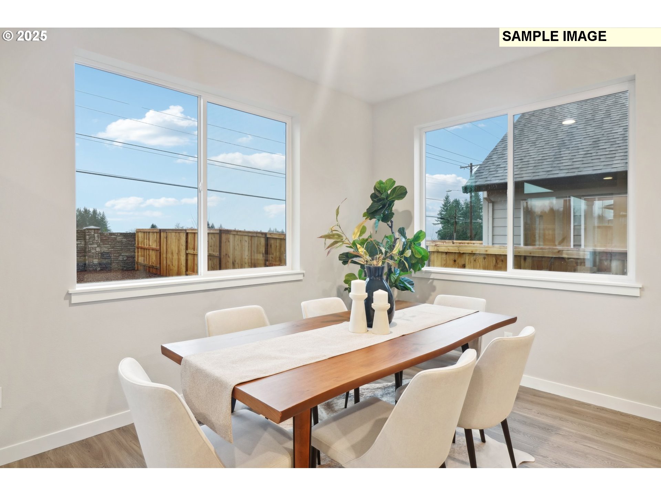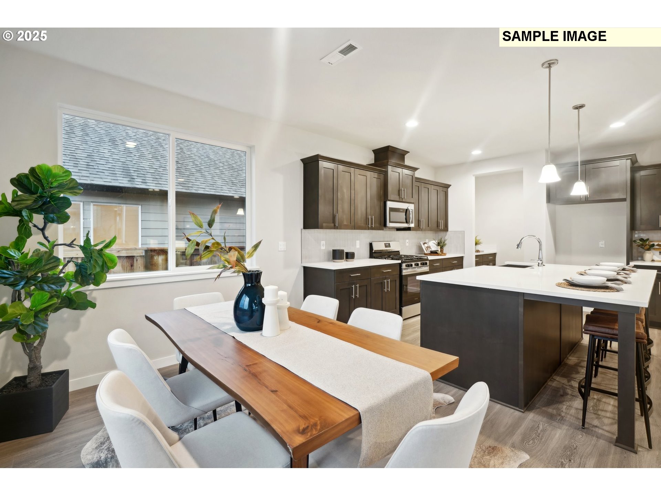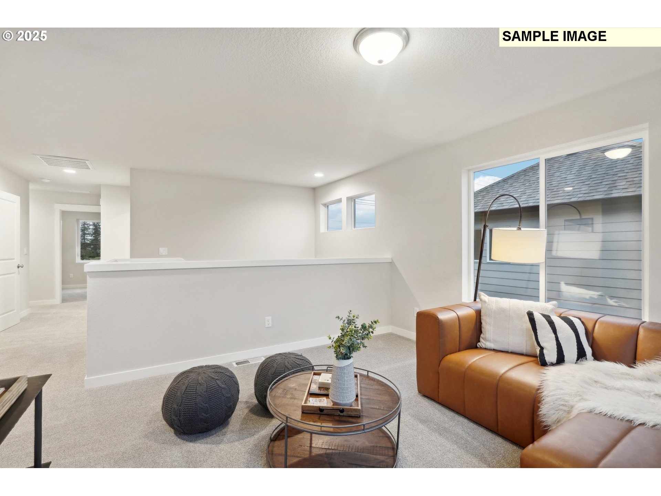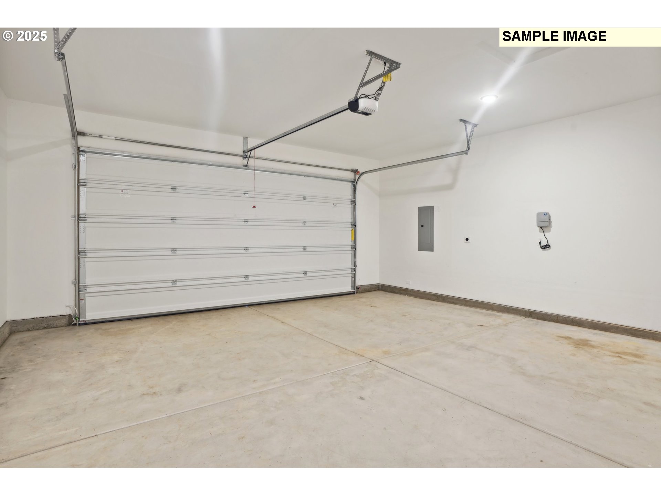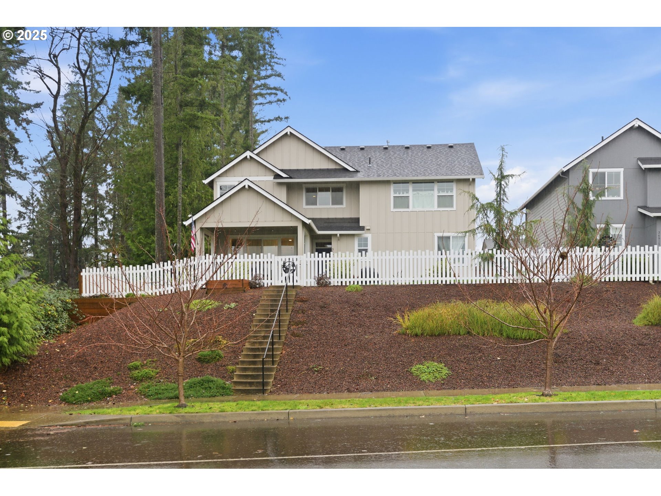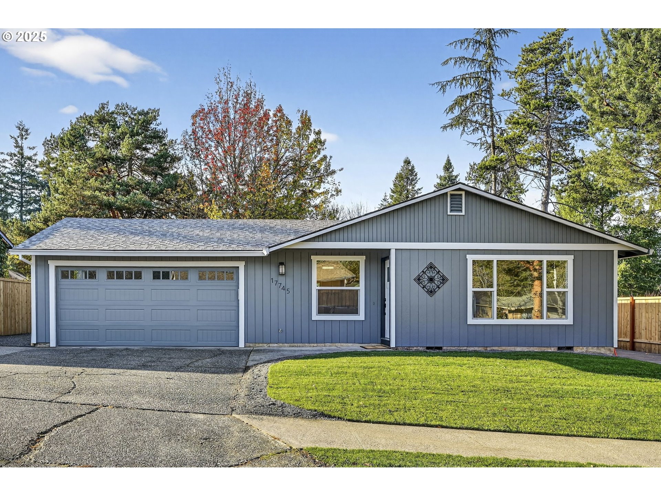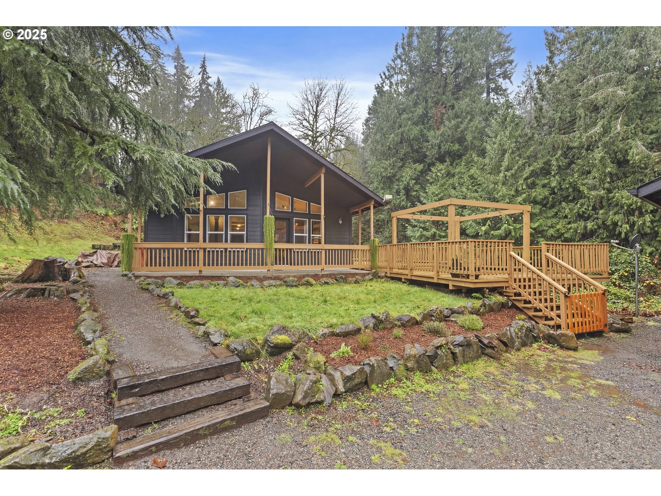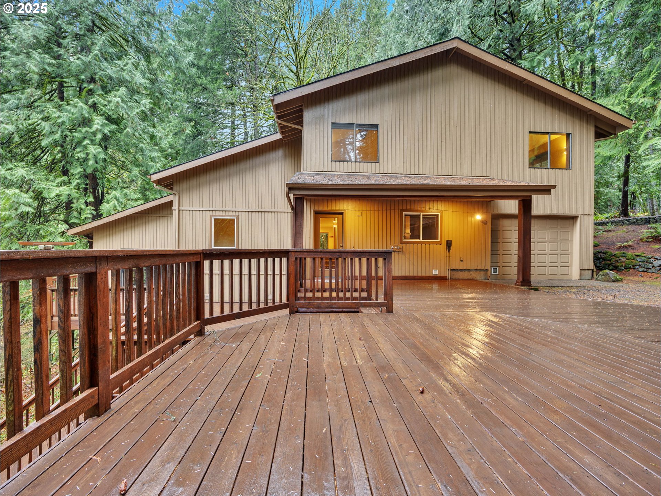41560 METOLIUS AVE 21
Sandy, 97055
-
4 Bed
-
3 Bath
-
2414 SqFt
-
157 DOM
-
Built: 2025
- Status: Sold
$605,185
$605185
-
4 Bed
-
3 Bath
-
2414 SqFt
-
157 DOM
-
Built: 2025
- Status: Sold
Love this home?

Mohanraj Rajendran
Real Estate Agent
(503) 336-1515Welcome to Timber Grove! Lot 21 is our 2414 floor plan on a large flat lot. One Bedroom on Main Level with Bathroom Access. Open Great Room Plan with a fireplace and a separate area for Dining. Open Kitchen with large island and butlers pantry. Upstairs includes 3 more bedrooms and a Loft. Laundry on second level too. Builder Incentives when using in house Lender. Estimated completion November 2025. Sales office Open Wednesday-Sunday 11:00-6:00. SAMPLE PHOTOS, FINISHES WILL VARY.
Listing Provided Courtesy of Jacob Crowder, Holt Homes Realty, LLC
General Information
-
635279614
-
SingleFamilyResidence
-
157 DOM
-
4
-
-
3
-
2414
-
2025
-
Res
-
Clackamas
-
05039516
-
Firwood
-
Cedar Ridge
-
Sandy
-
Residential
-
SingleFamilyResidence
-
SUBDIVISION HOOD VIEW HEIGHTS 4714 LT 21
Listing Provided Courtesy of Jacob Crowder, Holt Homes Realty, LLC
Mohan Realty Group data last checked: Dec 14, 2025 06:01 | Listing last modified Oct 22, 2025 14:39,
Source:

Residence Information
-
1234
-
1180
-
0
-
2414
-
Plot plan
-
2414
-
1/Gas
-
4
-
3
-
0
-
3
-
Composition,Shingle
-
2, ExtraDeep, Tandem
-
Stories2,Craftsman
-
Driveway,OnStreet
-
2
-
2025
-
No
-
-
CementSiding, LapSiding
-
CrawlSpace
-
-
-
CrawlSpace
-
ConcretePerimeter
-
DoublePaneWindows,Tr
-
Commons, FrontYardLan
Features and Utilities
-
Fireplace
-
ButlersPantry, Dishwasher, Disposal, ENERGYSTARQualifiedAppliances, FreeStandingGasRange, Island, PlumbedF
-
GarageDoorOpener, HighCeilings, LaminateFlooring, Laundry, LuxuryVinylTile, Quartz, WalltoWallCarpet
-
CoveredPatio, Fenced, Yard
-
GarageonMain, MainFloorBedroomBath, WalkinShower
-
AirConditioningReady
-
Electricity, ENERGYSTARQualifie
-
ENERGYSTARQualifiedEquipment, ForcedAir95Plus
-
PublicSewer
-
Electricity, ENERGYSTARQualifiedEquipment
-
Gas
Financial
-
1236.76
-
1
-
-
117 / Month
-
-
CallListingAgent
-
03-25-2025
-
-
No
-
No
Comparable Information
-
08-29-2025
-
157
-
157
-
10-22-2025
-
CallListingAgent
-
$601,510
-
$599,960
-
$605,185
-
Oct 22, 2025 14:39
Schools
Map
Listing courtesy of Holt Homes Realty, LLC.
 The content relating to real estate for sale on this site comes in part from the IDX program of the RMLS of Portland, Oregon.
Real Estate listings held by brokerage firms other than this firm are marked with the RMLS logo, and
detailed information about these properties include the name of the listing's broker.
Listing content is copyright © 2019 RMLS of Portland, Oregon.
All information provided is deemed reliable but is not guaranteed and should be independently verified.
Mohan Realty Group data last checked: Dec 14, 2025 06:01 | Listing last modified Oct 22, 2025 14:39.
Some properties which appear for sale on this web site may subsequently have sold or may no longer be available.
The content relating to real estate for sale on this site comes in part from the IDX program of the RMLS of Portland, Oregon.
Real Estate listings held by brokerage firms other than this firm are marked with the RMLS logo, and
detailed information about these properties include the name of the listing's broker.
Listing content is copyright © 2019 RMLS of Portland, Oregon.
All information provided is deemed reliable but is not guaranteed and should be independently verified.
Mohan Realty Group data last checked: Dec 14, 2025 06:01 | Listing last modified Oct 22, 2025 14:39.
Some properties which appear for sale on this web site may subsequently have sold or may no longer be available.
Love this home?

Mohanraj Rajendran
Real Estate Agent
(503) 336-1515Welcome to Timber Grove! Lot 21 is our 2414 floor plan on a large flat lot. One Bedroom on Main Level with Bathroom Access. Open Great Room Plan with a fireplace and a separate area for Dining. Open Kitchen with large island and butlers pantry. Upstairs includes 3 more bedrooms and a Loft. Laundry on second level too. Builder Incentives when using in house Lender. Estimated completion November 2025. Sales office Open Wednesday-Sunday 11:00-6:00. SAMPLE PHOTOS, FINISHES WILL VARY.



