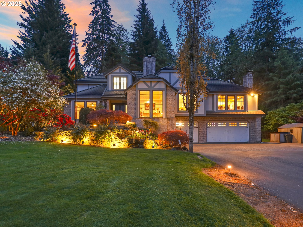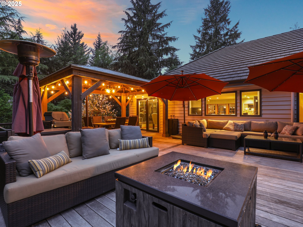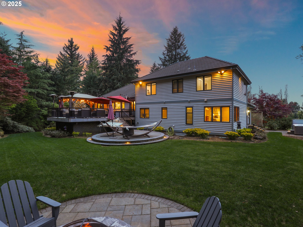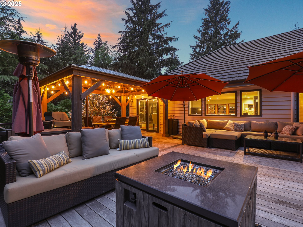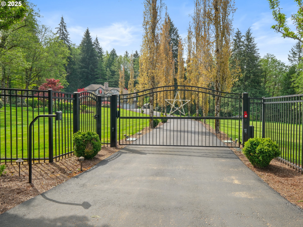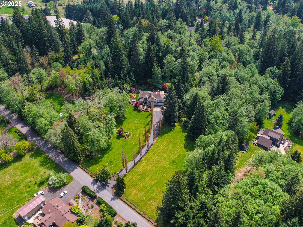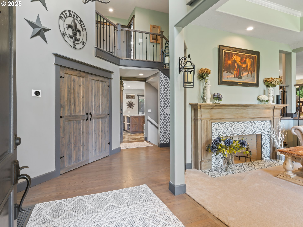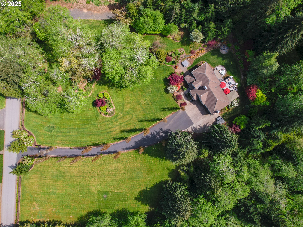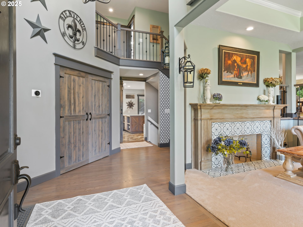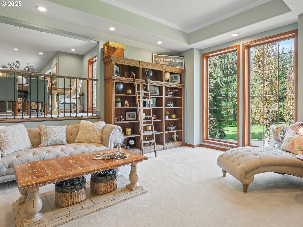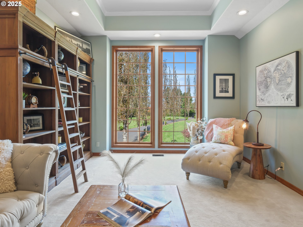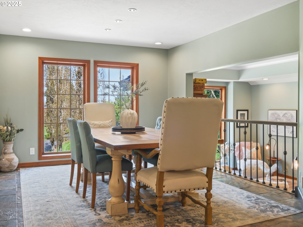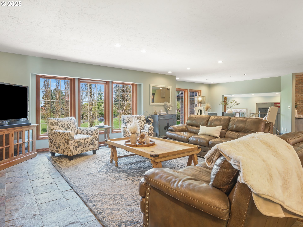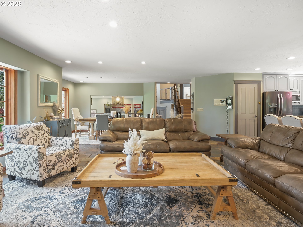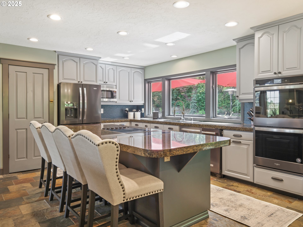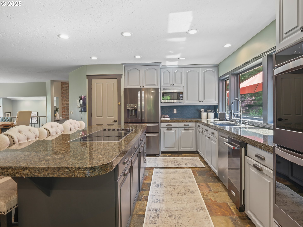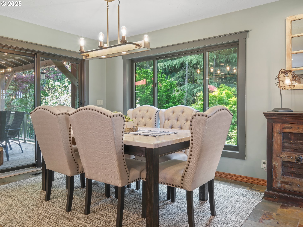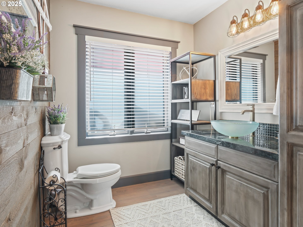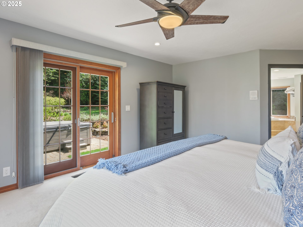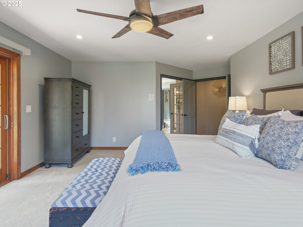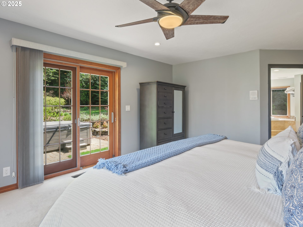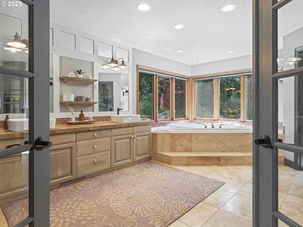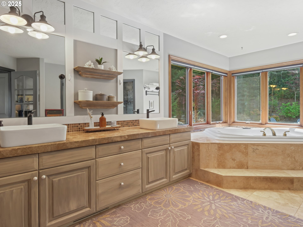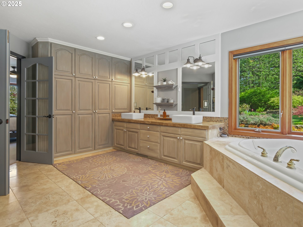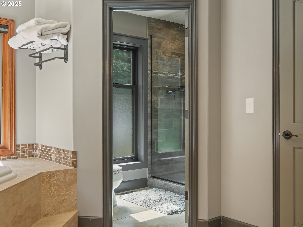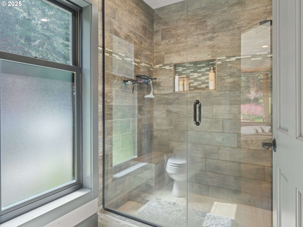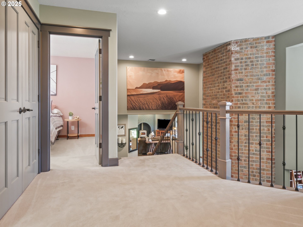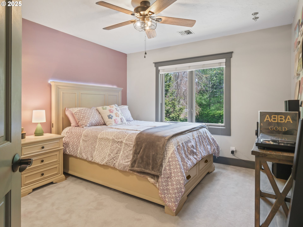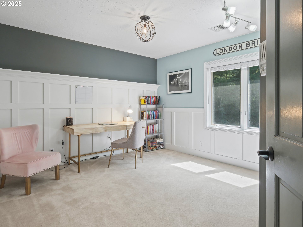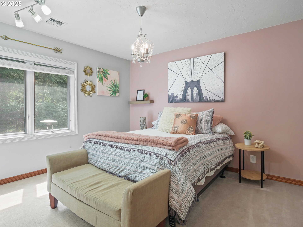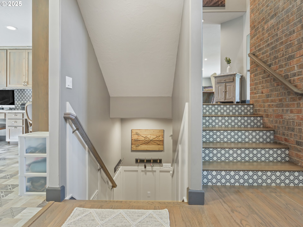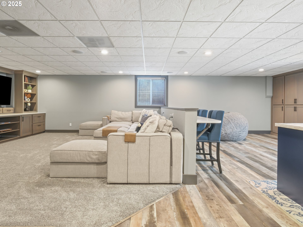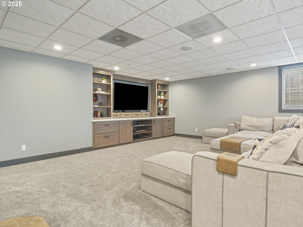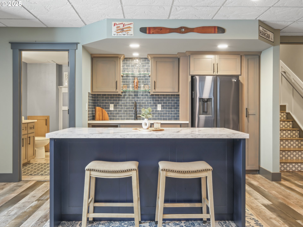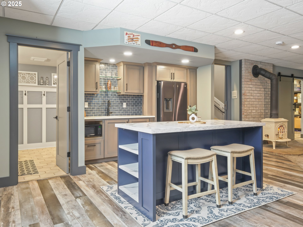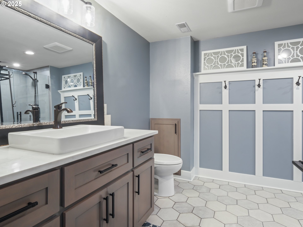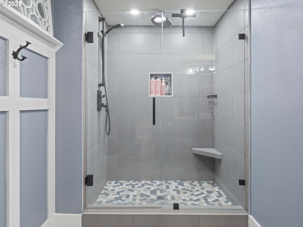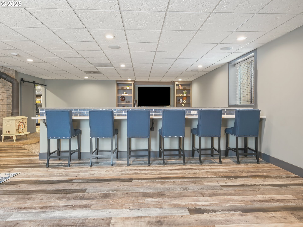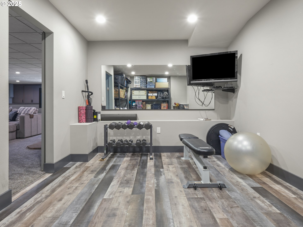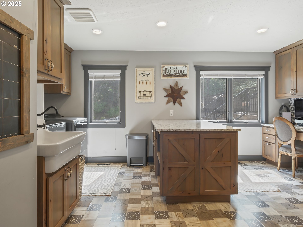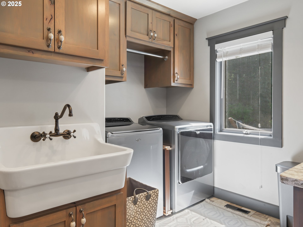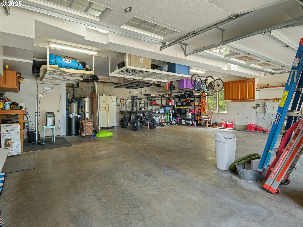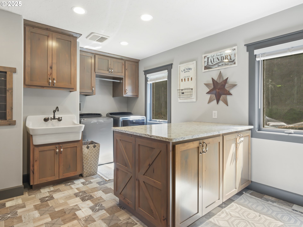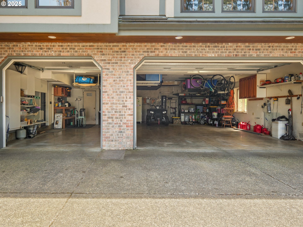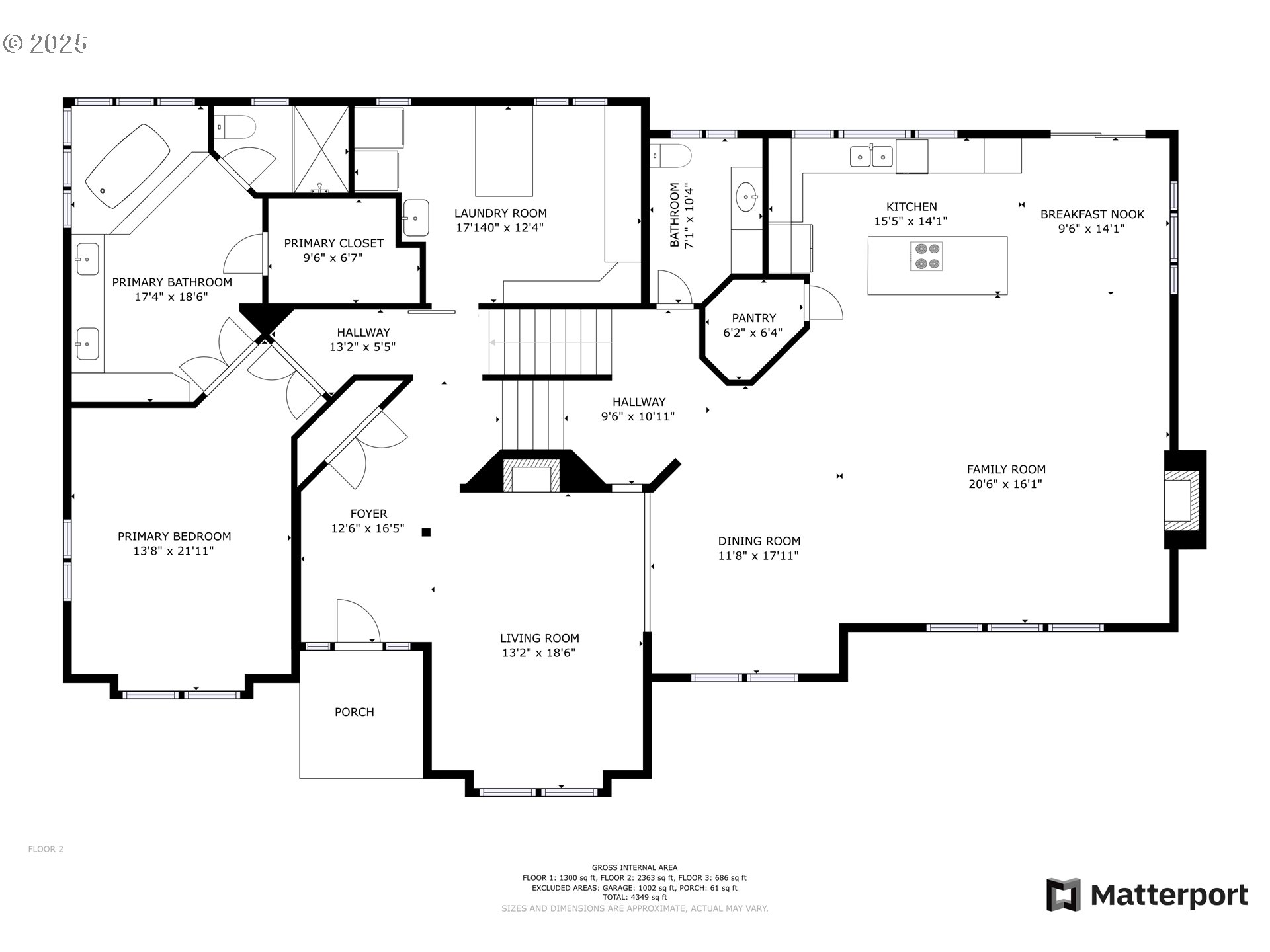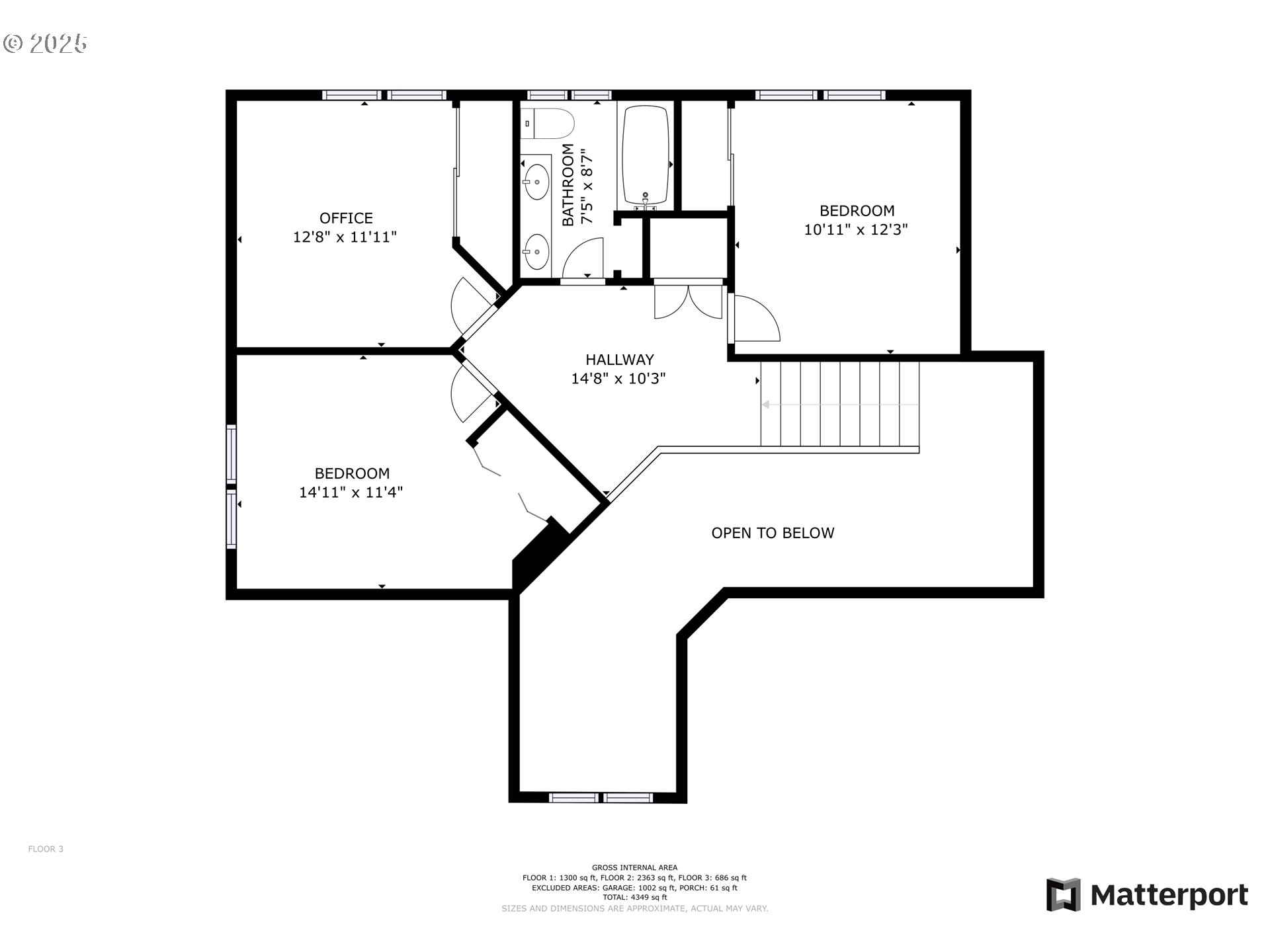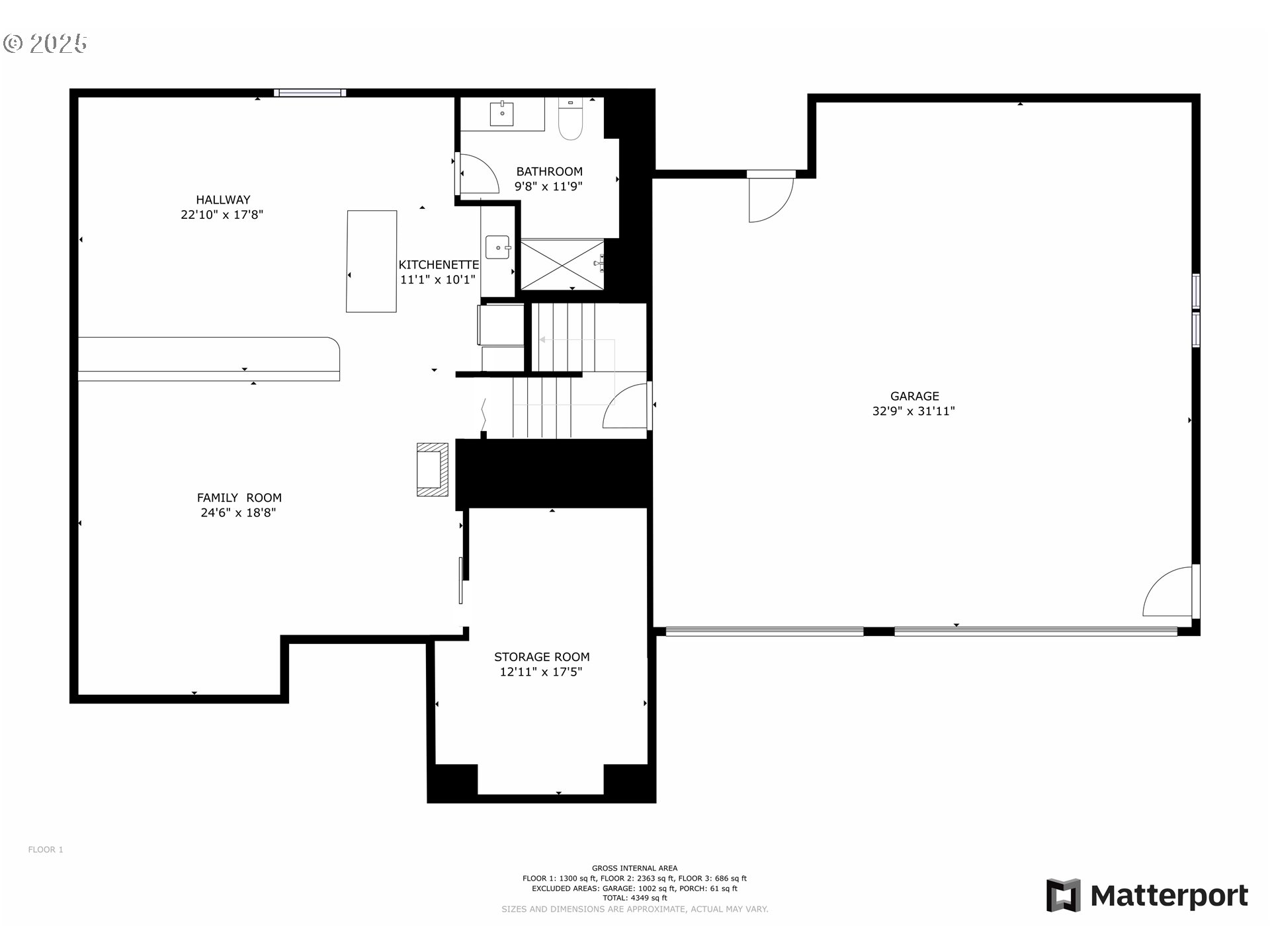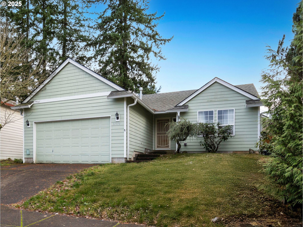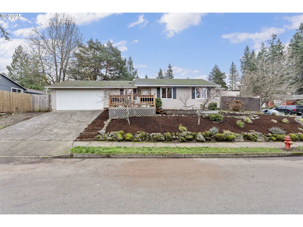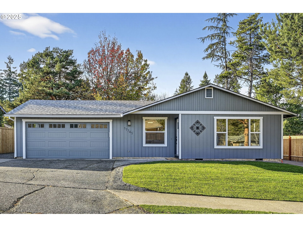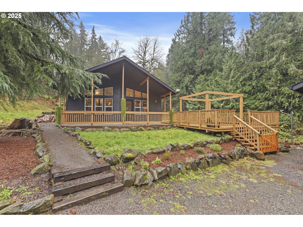43940 SE MUSIC CAMP RD
Sandy, 97055
-
4 Bed
-
3.5 Bath
-
4349 SqFt
-
168 DOM
-
Built: 1992
- Status: Active
$1,374,900
Price cut: $24.1K (10-14-2025)
$1374900
Price cut: $24.1K (10-14-2025)
-
4 Bed
-
3.5 Bath
-
4349 SqFt
-
168 DOM
-
Built: 1992
- Status: Active
Love this home?

Mohanraj Rajendran
Real Estate Agent
(503) 336-1515BOM through no fault of the seller — listed at a new price! Experience the best of Northwest living with this beautifully maintained 4,300+ sq ft home set on 5.73 private acres across two tax lots. Recent updates include a full septic pumping and inspection (2025) confirming the 7-year-old system is in excellent condition. Step inside to discover an open, light-filled floor plan with high ceilings, large windows, and multiple living spaces perfect for entertaining or relaxing. The kitchen features granite countertops, tile floors, stainless-steel appliances, and an ice maker — ideal for gatherings or everyday comfort. The expansive primary suite offers a spa-like bathroom with soaking tub, double vanities, walk-in shower, and oversized closet. The fully finished lower level adds versatility with a king-size Murphy bed, full bath, partial kitchen, and ample storage — perfect for guests or multigenerational living. Outside, enjoy 2.5 acres of manicured landscaping, complete with irrigation, water feature, fire pit, hot tub, and a peaceful pond view. Relax on the large deck, stroll through lush gardens, or simply take in the surrounding privacy and tranquility. A rare combination of luxury, acreage, and convenience — located just 5 minutes from downtown Sandy and 25 minutes from the slopes of Mt. Hood. Don’t miss your chance to own this incredible property — schedule your showing today!
Listing Provided Courtesy of Autumn Baldwin, John L. Scott Sandy
General Information
-
408582263
-
SingleFamilyResidence
-
168 DOM
-
4
-
5.73 acres
-
3.5
-
4349
-
1992
-
144
-
Clackamas
-
00699747
-
Firwood
-
Cedar Ridge
-
Sandy
-
Residential
-
SingleFamilyResidence
-
SECTION 29 TOWNSHIP 2S RANGE 5E QUARTER D TAX LOT 00800
Listing Provided Courtesy of Autumn Baldwin, John L. Scott Sandy
Mohan Realty Group data last checked: Dec 25, 2025 11:34 | Listing last modified Oct 30, 2025 11:19,
Source:

Residence Information
-
686
-
2363
-
1300
-
4349
-
Seller
-
3049
-
3/Gas
-
4
-
3
-
1
-
3.5
-
Tile
-
3, Attached
-
Tudor
-
Driveway,ParkingPad
-
3
-
1992
-
No
-
-
Brick, Stucco
-
Finished,FullBasement
-
RVParking
-
-
Finished,FullBasemen
-
Slab
-
DoublePaneWindows,Vi
-
Features and Utilities
-
Daylight, Fireplace
-
BuiltinOven, BuiltinRefrigerator, ConvectionOven, Cooktop, Dishwasher, Disposal, DoubleOven, FreeStandingRe
-
CeilingFan, CentralVacuum, GarageDoorOpener, Granite, HardwoodFloors, HighSpeedInternet, JettedTub, Laminat
-
CoveredDeck, Deck, Fenced, FirePit, FreeStandingHotTub, Garden, Gazebo, Patio, RVParking, RVBoatStorage, Sprin
-
WalkinShower
-
HeatPump
-
Electricity
-
ForcedAir, HeatPump, WoodStove
-
SepticTank
-
Electricity
-
Electricity
Financial
-
10390.15
-
0
-
-
-
-
Cash,Conventional,FHA,VALoan
-
05-15-2025
-
-
No
-
No
Comparable Information
-
-
168
-
224
-
-
Cash,Conventional,FHA,VALoan
-
$1,399,000
-
$1,374,900
-
-
Oct 30, 2025 11:19
Schools
Map
Listing courtesy of John L. Scott Sandy.
 The content relating to real estate for sale on this site comes in part from the IDX program of the RMLS of Portland, Oregon.
Real Estate listings held by brokerage firms other than this firm are marked with the RMLS logo, and
detailed information about these properties include the name of the listing's broker.
Listing content is copyright © 2019 RMLS of Portland, Oregon.
All information provided is deemed reliable but is not guaranteed and should be independently verified.
Mohan Realty Group data last checked: Dec 25, 2025 11:34 | Listing last modified Oct 30, 2025 11:19.
Some properties which appear for sale on this web site may subsequently have sold or may no longer be available.
The content relating to real estate for sale on this site comes in part from the IDX program of the RMLS of Portland, Oregon.
Real Estate listings held by brokerage firms other than this firm are marked with the RMLS logo, and
detailed information about these properties include the name of the listing's broker.
Listing content is copyright © 2019 RMLS of Portland, Oregon.
All information provided is deemed reliable but is not guaranteed and should be independently verified.
Mohan Realty Group data last checked: Dec 25, 2025 11:34 | Listing last modified Oct 30, 2025 11:19.
Some properties which appear for sale on this web site may subsequently have sold or may no longer be available.
Love this home?

Mohanraj Rajendran
Real Estate Agent
(503) 336-1515BOM through no fault of the seller — listed at a new price! Experience the best of Northwest living with this beautifully maintained 4,300+ sq ft home set on 5.73 private acres across two tax lots. Recent updates include a full septic pumping and inspection (2025) confirming the 7-year-old system is in excellent condition. Step inside to discover an open, light-filled floor plan with high ceilings, large windows, and multiple living spaces perfect for entertaining or relaxing. The kitchen features granite countertops, tile floors, stainless-steel appliances, and an ice maker — ideal for gatherings or everyday comfort. The expansive primary suite offers a spa-like bathroom with soaking tub, double vanities, walk-in shower, and oversized closet. The fully finished lower level adds versatility with a king-size Murphy bed, full bath, partial kitchen, and ample storage — perfect for guests or multigenerational living. Outside, enjoy 2.5 acres of manicured landscaping, complete with irrigation, water feature, fire pit, hot tub, and a peaceful pond view. Relax on the large deck, stroll through lush gardens, or simply take in the surrounding privacy and tranquility. A rare combination of luxury, acreage, and convenience — located just 5 minutes from downtown Sandy and 25 minutes from the slopes of Mt. Hood. Don’t miss your chance to own this incredible property — schedule your showing today!

