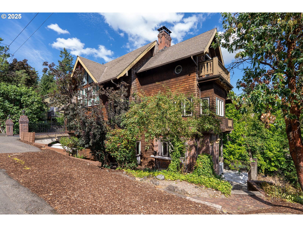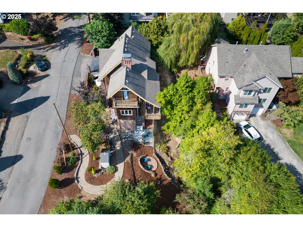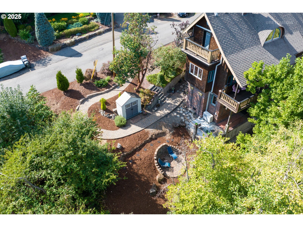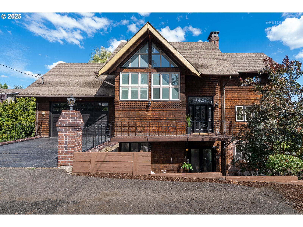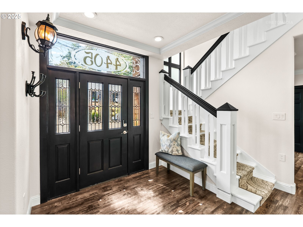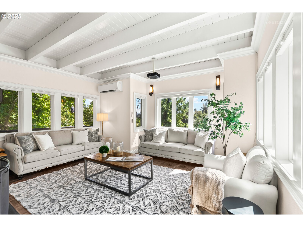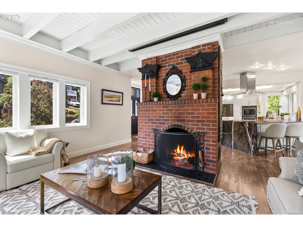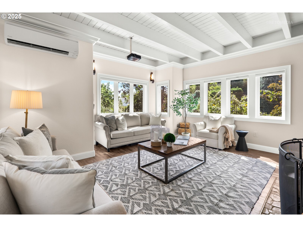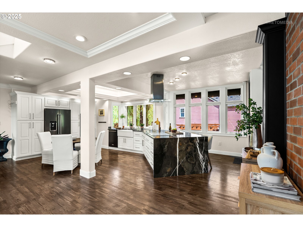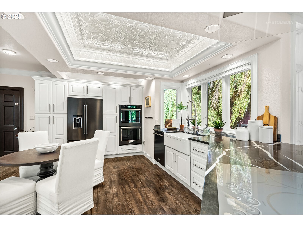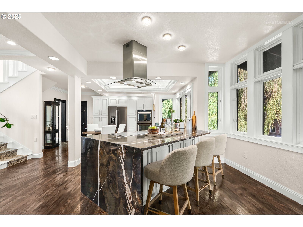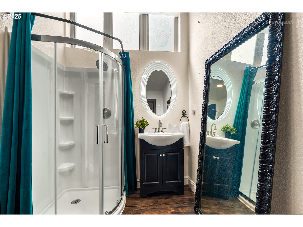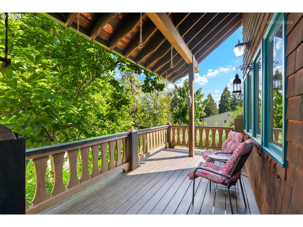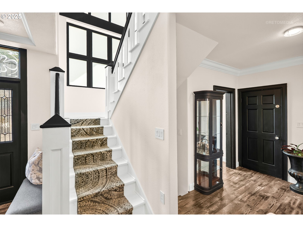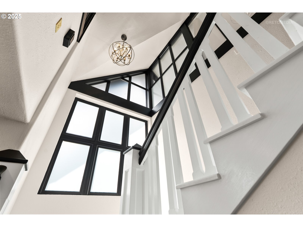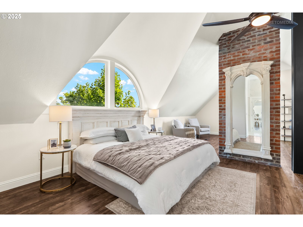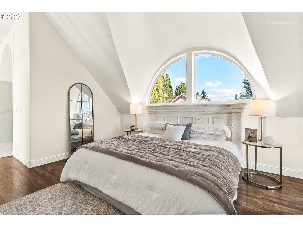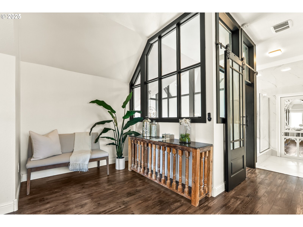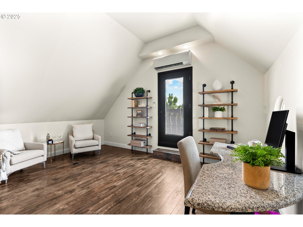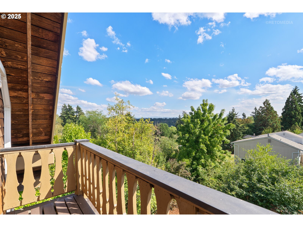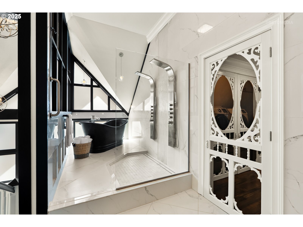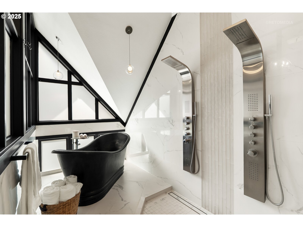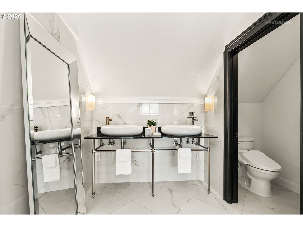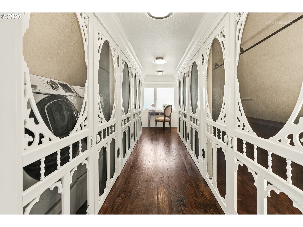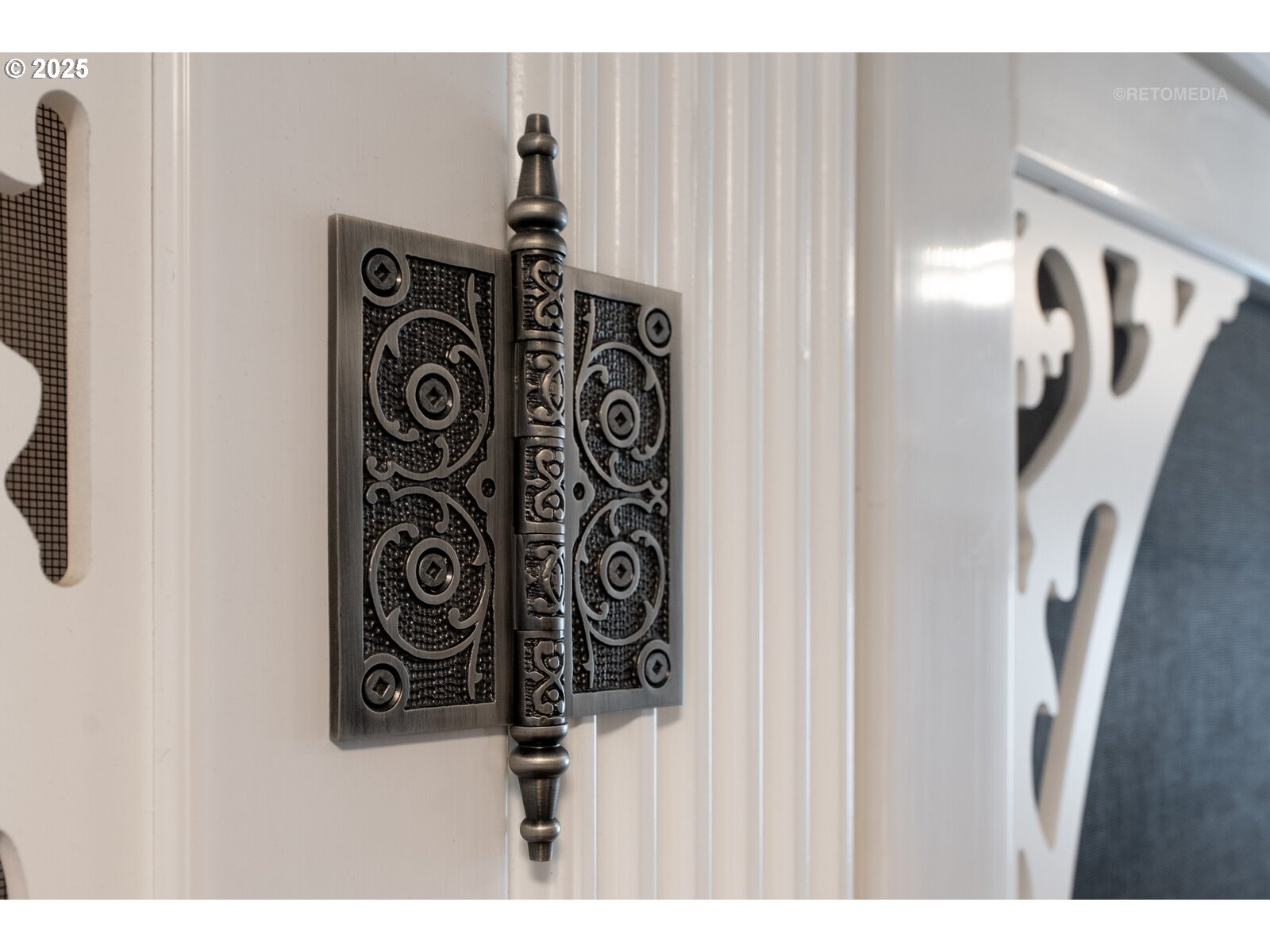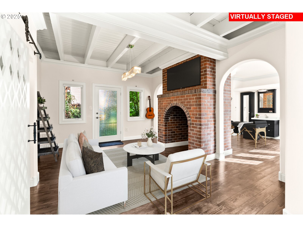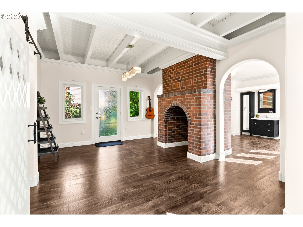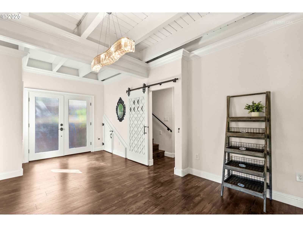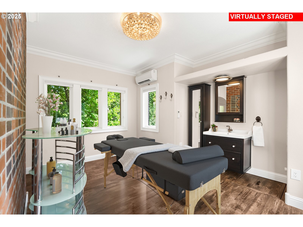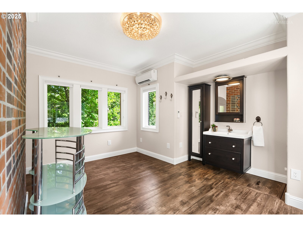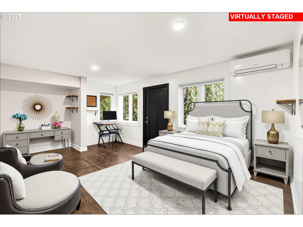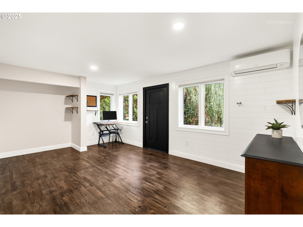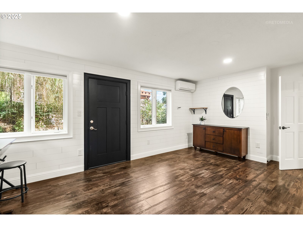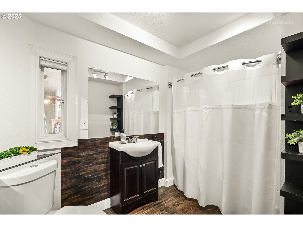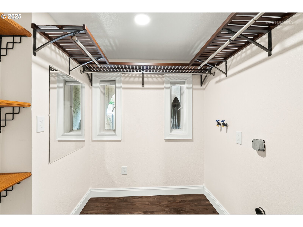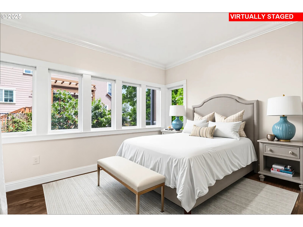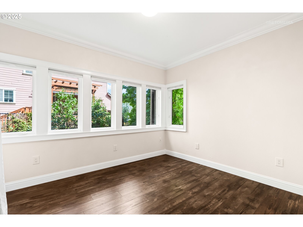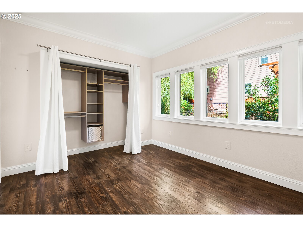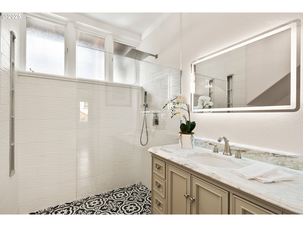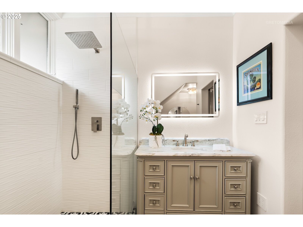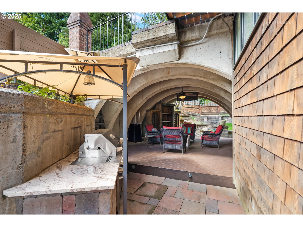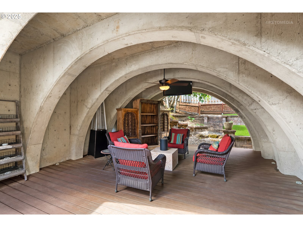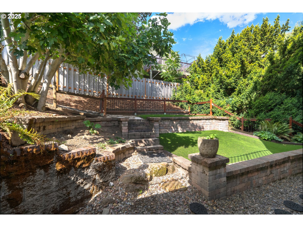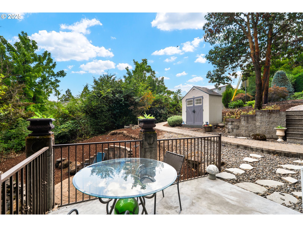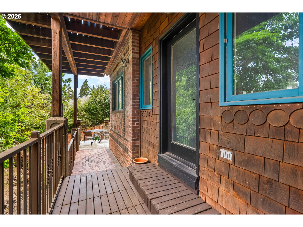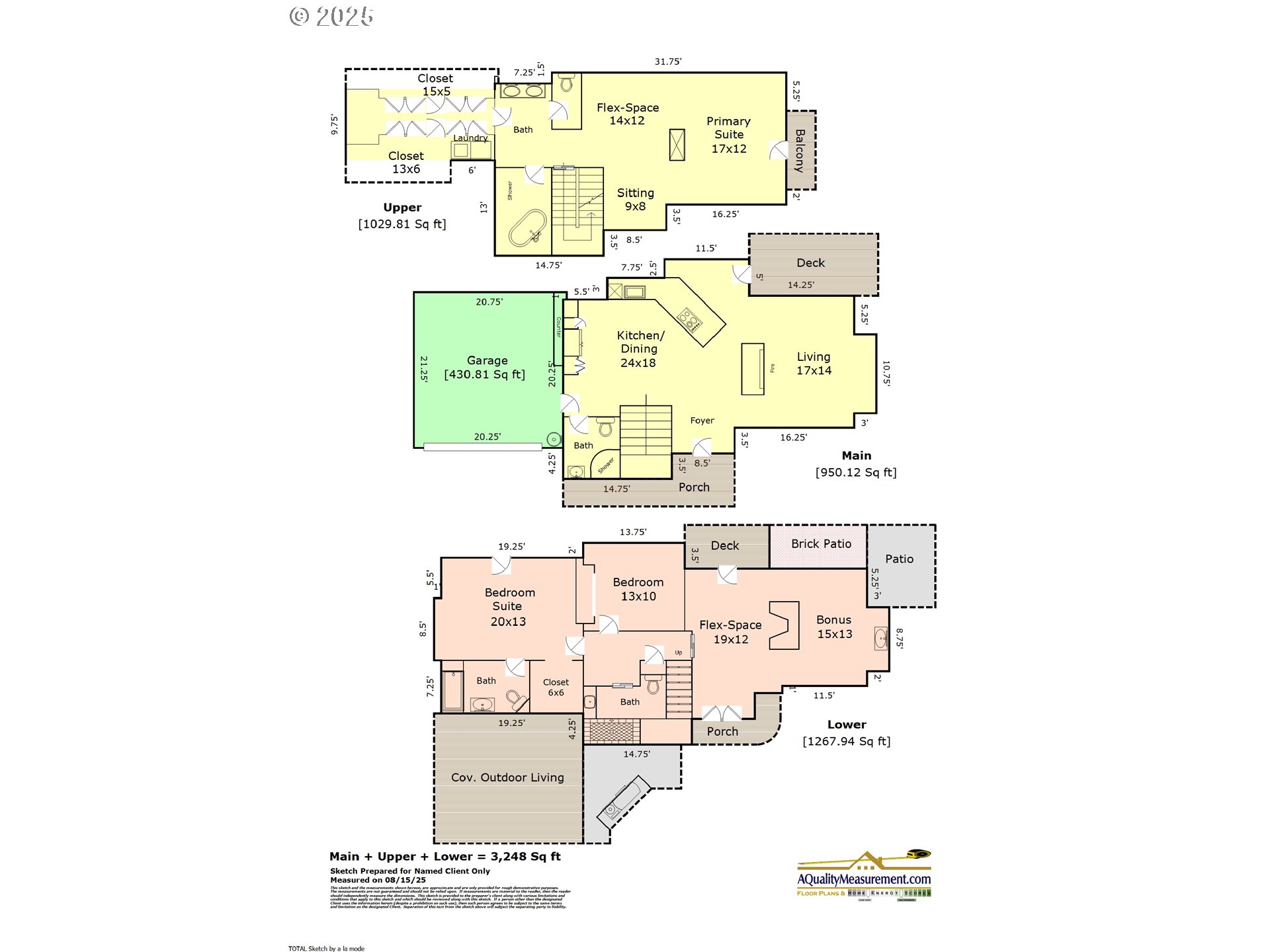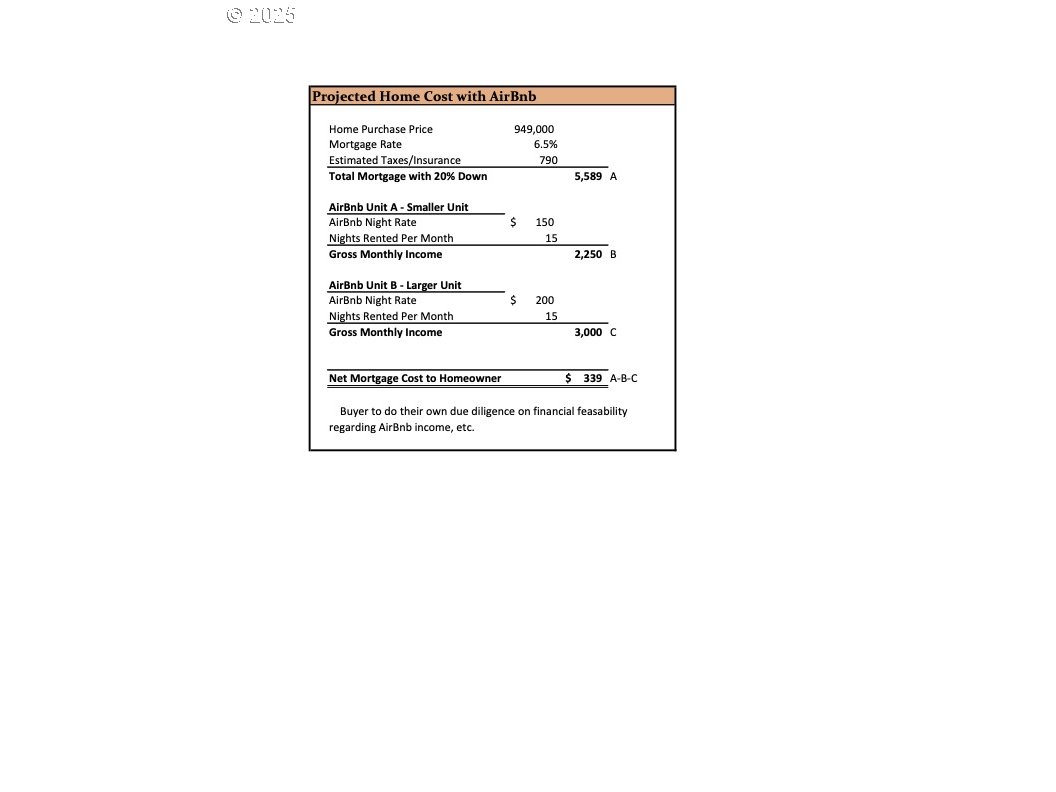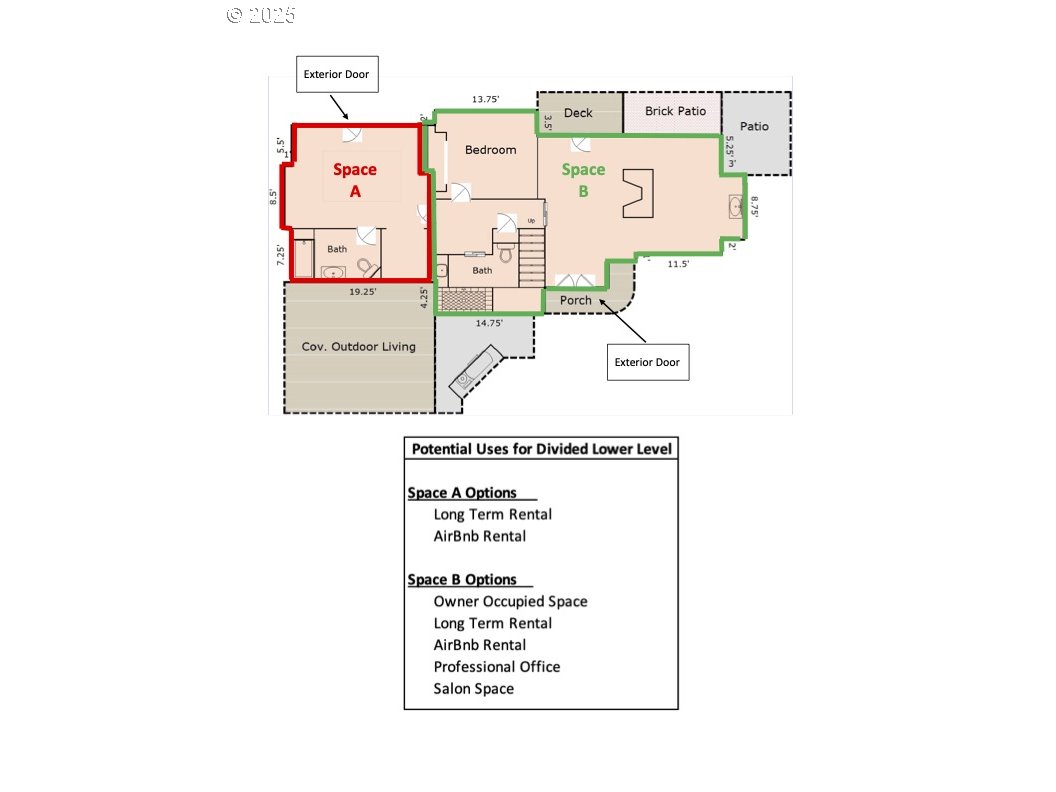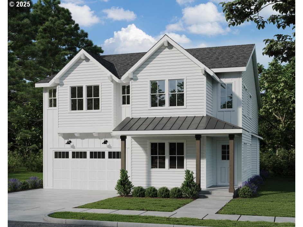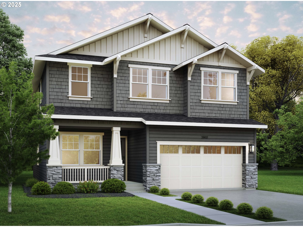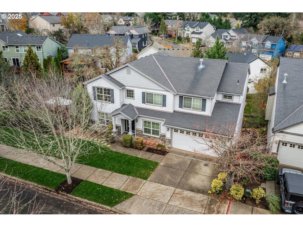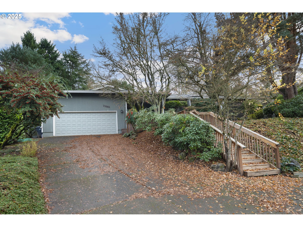4405 GRANT ST
WestLinn, 97068
-
4 Bed
-
4 Bath
-
3248 SqFt
-
91 DOM
-
Built: 1987
- Status: Active
$899,000
Price cut: $40.5K (11-20-2025)
$899000
Price cut: $40.5K (11-20-2025)
-
4 Bed
-
4 Bath
-
3248 SqFt
-
91 DOM
-
Built: 1987
- Status: Active
Love this home?

Mohanraj Rajendran
Real Estate Agent
(503) 336-1515This unique & versatile home combines the feel of an urban loft w/ the warmth of a Northwest retreat. Featured on HOUSE HUNTERS, this home oozes sophistication & has that wow factor! Potential for a SEPARATE APARTMENT OR AIRBNB.-----On the main level, the gourmet kitchen stands out w/ charcoal KitchenAid appliances, dbl convection ovens, induction cooktop, & large dining peninsula w/ Brazilian granite. The living room features a brick wood-burning fireplace, a retractable movie screen & a wall of windows for a treehouse feel. -----The entire upper floor is dedicated to the private primary suite. This expansive space includes double living areas separated by a brick chimney, private deck w/ views & 2 walk-in closets w/ washer & dryer. The spa-like primary bathroom is a sanctuary w/ a copper double-ended slipper tub, a double shower & heated floors. -----The lower level provides huge potential for MULTIGENERATIONAL LIVING w/ 2 bedrooms, 2 full baths, a bonus room w/ private entrance that could be a 4th bedroom. One bedroom includes an exterior door, full bath, walk-in closet, laundry hookups, mini split & room to add a kitchenette — ideal for a separate apartment or Airbnb. The bonus space/4th bedroom has a separate entrance, sink & cabinetry, mini split & patio access--perfect for a 2nd Airbnb, home business, or salon. -----Outside, the property offers multiple areas for entertaining. A covered grotto includes built-in BBQ, wine fridge, outdoor TV, & space for a hot tub. A year round creek, terraced turf areas, gardens, & a firepit area provide room to relax & gather. -----Updates include new mini splits (2021), projector (2025), water heater (2021), electrical upgrades (2024), window blinds (2021), and generator portal (2021). Ideal location walkable to Sunset Elementary School & nearby parks. See Feature List for much more. See Potential Airbnb Proforma for income possibilities.
Listing Provided Courtesy of Jeanie Williams, Berkshire Hathaway HomeServices NW Real Estate
General Information
-
288880774
-
SingleFamilyResidence
-
91 DOM
-
4
-
4791.6 SqFt
-
4
-
3248
-
1987
-
-
Clackamas
-
01331543
-
Sunset
-
Rosemont Ridge
-
West Linn
-
Residential
-
SingleFamilyResidence
-
43 WESLYNN LT 12 BLK 5
Listing Provided Courtesy of Jeanie Williams, Berkshire Hathaway HomeServices NW Real Estate
Mohan Realty Group data last checked: Dec 12, 2025 04:22 | Listing last modified Nov 20, 2025 08:34,
Source:

Residence Information
-
1030
-
950
-
1268
-
3248
-
Floor Plan
-
1980
-
1/Gas
-
4
-
4
-
0
-
4
-
Composition
-
2, Attached, Oversized
-
Contemporary,TriLevel
-
Driveway,OffStreet
-
3
-
1987
-
No
-
-
Cedar, ShingleSiding
-
CrawlSpace
-
-
-
CrawlSpace
-
ConcretePerimeter
-
DoublePaneWindows,Vi
-
Features and Utilities
-
BeamedCeilings, Deck, Fireplace, SoundSystem
-
BuiltinOven, ConvectionOven, Dishwasher, Disposal, DoubleOven, FreeStandingRefrigerator, Granite, Induction
-
CeilingFan, GarageDoorOpener, Granite, HeatedTileFloor, HighCeilings, HomeTheater, HookupAvailable, LuxuryV
-
BuiltinBarbecue, CoveredDeck, CoveredPatio, Deck, ToolShed, Yard
-
-
MiniSplit
-
Gas, Tank
-
MiniSplit
-
PublicSewer
-
Gas, Tank
-
Electricity
Financial
-
8572.32
-
0
-
-
-
-
Cash,Conventional,FHA,VALoan
-
08-21-2025
-
-
No
-
No
Comparable Information
-
-
91
-
113
-
-
Cash,Conventional,FHA,VALoan
-
$949,000
-
$899,000
-
-
Nov 20, 2025 08:34
Schools
Map
Listing courtesy of Berkshire Hathaway HomeServices NW Real Estate.
 The content relating to real estate for sale on this site comes in part from the IDX program of the RMLS of Portland, Oregon.
Real Estate listings held by brokerage firms other than this firm are marked with the RMLS logo, and
detailed information about these properties include the name of the listing's broker.
Listing content is copyright © 2019 RMLS of Portland, Oregon.
All information provided is deemed reliable but is not guaranteed and should be independently verified.
Mohan Realty Group data last checked: Dec 12, 2025 04:22 | Listing last modified Nov 20, 2025 08:34.
Some properties which appear for sale on this web site may subsequently have sold or may no longer be available.
The content relating to real estate for sale on this site comes in part from the IDX program of the RMLS of Portland, Oregon.
Real Estate listings held by brokerage firms other than this firm are marked with the RMLS logo, and
detailed information about these properties include the name of the listing's broker.
Listing content is copyright © 2019 RMLS of Portland, Oregon.
All information provided is deemed reliable but is not guaranteed and should be independently verified.
Mohan Realty Group data last checked: Dec 12, 2025 04:22 | Listing last modified Nov 20, 2025 08:34.
Some properties which appear for sale on this web site may subsequently have sold or may no longer be available.
Love this home?

Mohanraj Rajendran
Real Estate Agent
(503) 336-1515This unique & versatile home combines the feel of an urban loft w/ the warmth of a Northwest retreat. Featured on HOUSE HUNTERS, this home oozes sophistication & has that wow factor! Potential for a SEPARATE APARTMENT OR AIRBNB.-----On the main level, the gourmet kitchen stands out w/ charcoal KitchenAid appliances, dbl convection ovens, induction cooktop, & large dining peninsula w/ Brazilian granite. The living room features a brick wood-burning fireplace, a retractable movie screen & a wall of windows for a treehouse feel. -----The entire upper floor is dedicated to the private primary suite. This expansive space includes double living areas separated by a brick chimney, private deck w/ views & 2 walk-in closets w/ washer & dryer. The spa-like primary bathroom is a sanctuary w/ a copper double-ended slipper tub, a double shower & heated floors. -----The lower level provides huge potential for MULTIGENERATIONAL LIVING w/ 2 bedrooms, 2 full baths, a bonus room w/ private entrance that could be a 4th bedroom. One bedroom includes an exterior door, full bath, walk-in closet, laundry hookups, mini split & room to add a kitchenette — ideal for a separate apartment or Airbnb. The bonus space/4th bedroom has a separate entrance, sink & cabinetry, mini split & patio access--perfect for a 2nd Airbnb, home business, or salon. -----Outside, the property offers multiple areas for entertaining. A covered grotto includes built-in BBQ, wine fridge, outdoor TV, & space for a hot tub. A year round creek, terraced turf areas, gardens, & a firepit area provide room to relax & gather. -----Updates include new mini splits (2021), projector (2025), water heater (2021), electrical upgrades (2024), window blinds (2021), and generator portal (2021). Ideal location walkable to Sunset Elementary School & nearby parks. See Feature List for much more. See Potential Airbnb Proforma for income possibilities.
