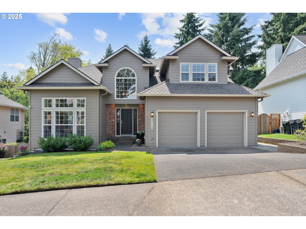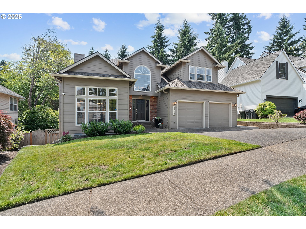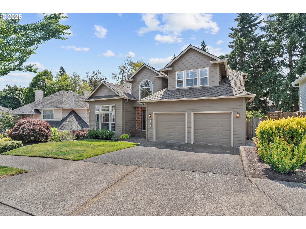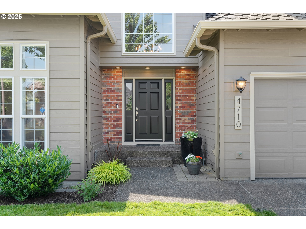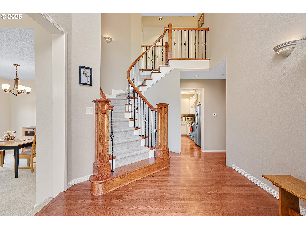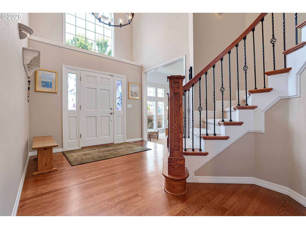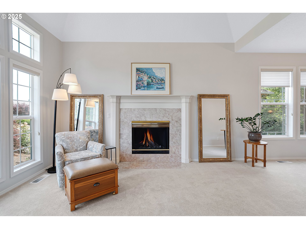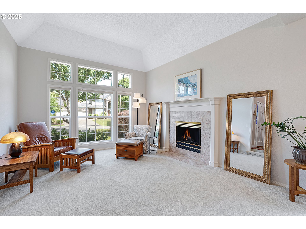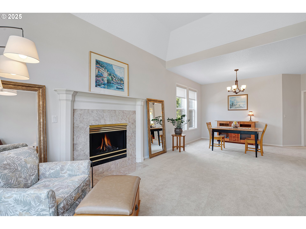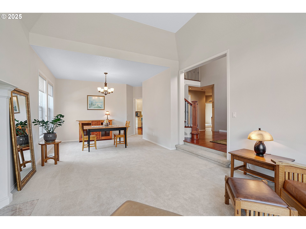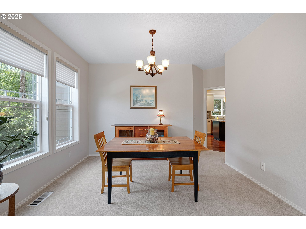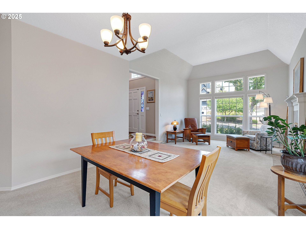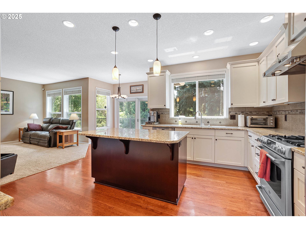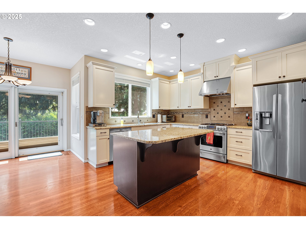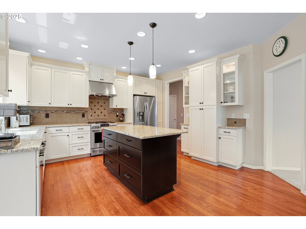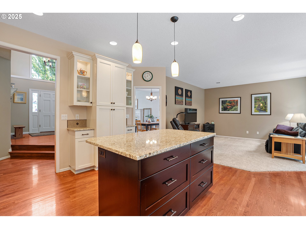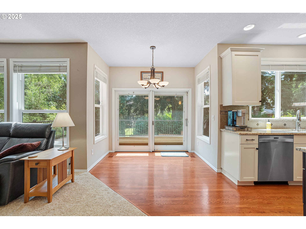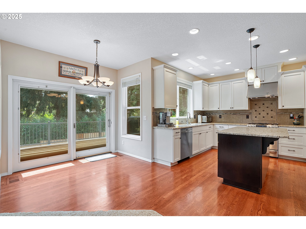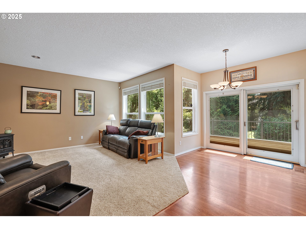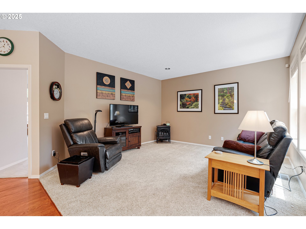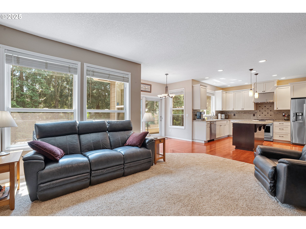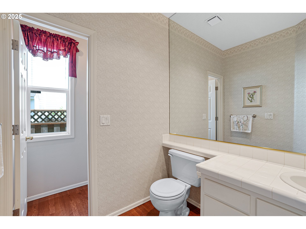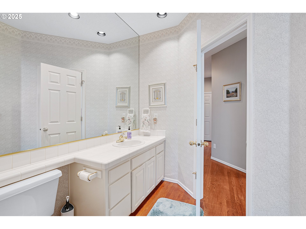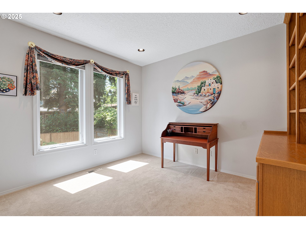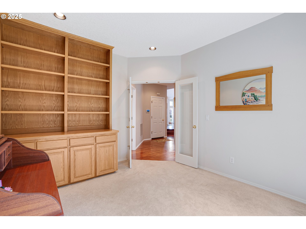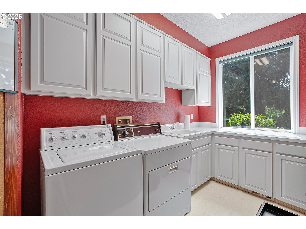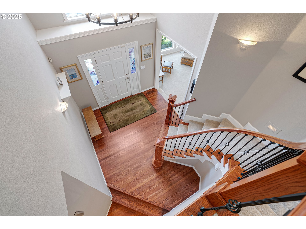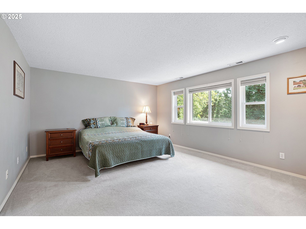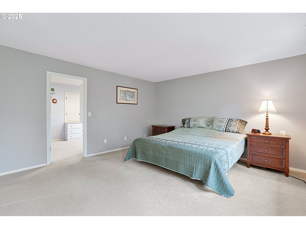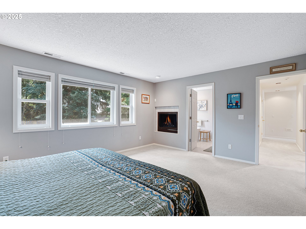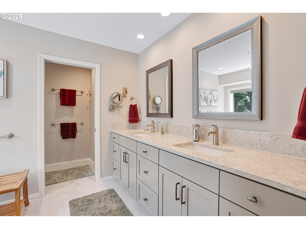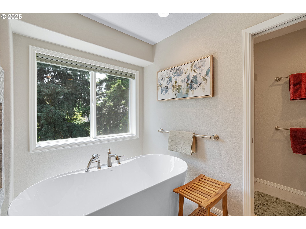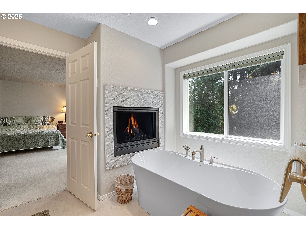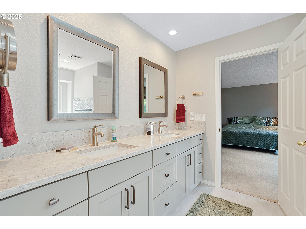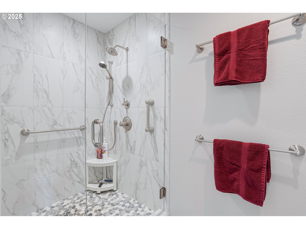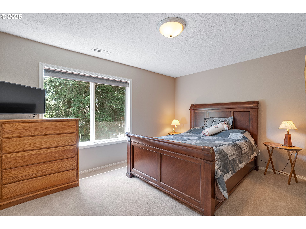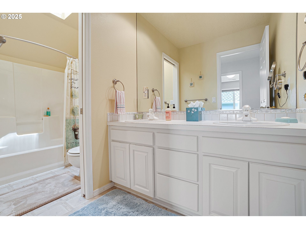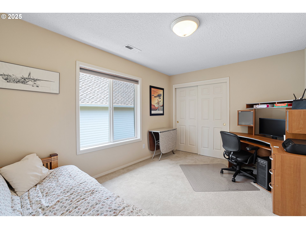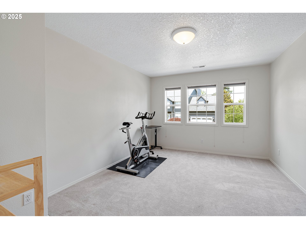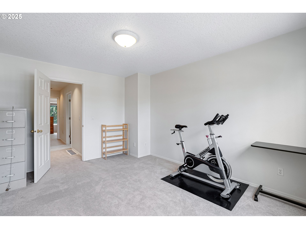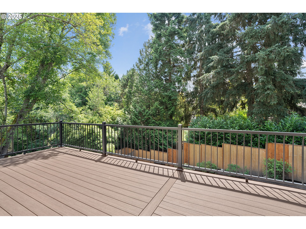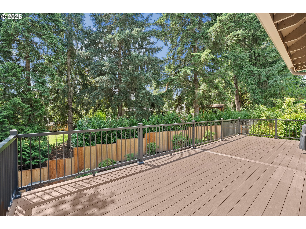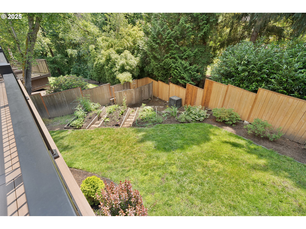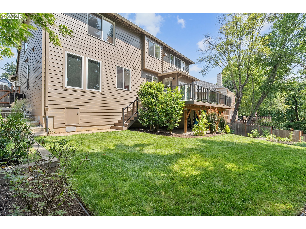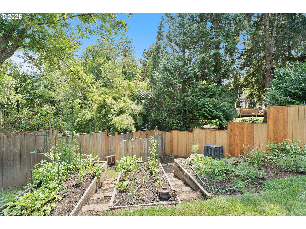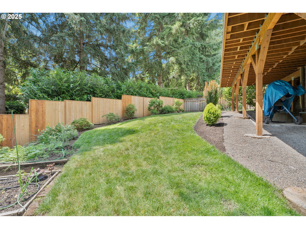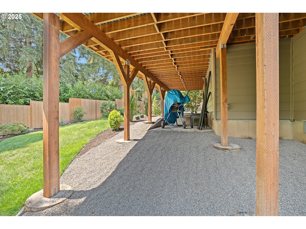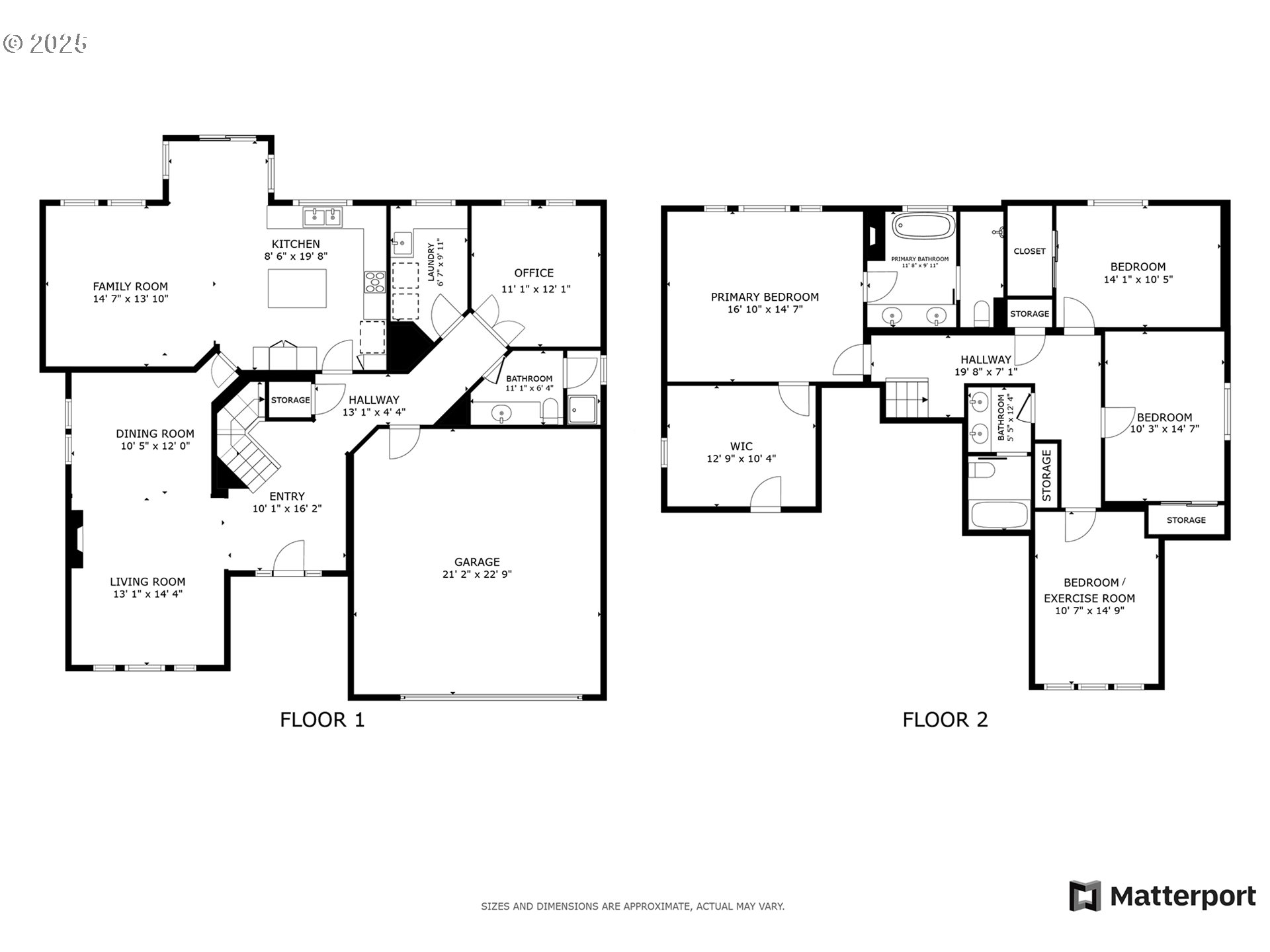4710 SW JOSHUA ST
Tualatin, 97062
-
4 Bed
-
3 Bath
-
2702 SqFt
-
0 DOM
-
Built: 1992
- Status: Active
$849,900
$849900
-
4 Bed
-
3 Bath
-
2702 SqFt
-
0 DOM
-
Built: 1992
- Status: Active
Love this home?

Mohanraj Rajendran
Real Estate Agent
(503) 336-1515Welcome to this beautifully maintained home in the sought-after Orchard Hill Park neighborhood of East Tualatin! Thoughtfully updated over the past 10+ years, the traditional-style floorplan offers flexible living spaces throughout. Beautiful, spiraling staircase in the foyer provides access to the primary suite and three additional bedrooms, including a flexible space that may be used as a 4th bedroom or bonus room. Relax in the primary retreat, boasting a dual-view gas fireplace, expansive walk-in closet, and beautifully remodeled ensuite with dual sinks, free-standing garden tub and tiled shower. The main level features formal living and dining areas with an array of natural light, a gas fireplace, office/den or 5th bedroom, with an adjacent full bath. Not to be missed, the gourmet kitchen has been remodeled to include slab granite countertops, stainless appliances, custom cabinets, center island and extended tile backsplash. The breakfast nook provides an amazing view out to the back yard and connects to the cozy family room space. Outside, a new full-length deck with Timber Tech decking, providing space for summer entertaining and barbecues. Minutes away from the acclaimed Bridgeport Village shopping area, along with Nyberg Woods and Nyberg Rivers. Browns Ferry Park is nearby, along with connecting walking paths. This home is in the desirable West Linn-Wilsonville School District. Schedule a tour today!
Listing Provided Courtesy of Jeffrey Hjelte, Berkshire Hathaway HomeServices NW Real Estate
General Information
-
663773486
-
SingleFamilyResidence
-
0 DOM
-
4
-
-
3
-
2702
-
1992
-
-
Clackamas
-
01414669
-
Stafford
-
Athey Creek
-
West Linn
-
Residential
-
SingleFamilyResidence
-
2853 ORCHARD HILL PARK PT LT 56; 2853 ORCHARD HILL PARK PT LT 55
Listing Provided Courtesy of Jeffrey Hjelte, Berkshire Hathaway HomeServices NW Real Estate
Mohan Realty Group data last checked: Jun 25, 2025 18:38 | Listing last modified Jun 25, 2025 12:00,
Source:

Residence Information
-
1319
-
1383
-
0
-
2702
-
Tax Record
-
2702
-
3/Gas
-
4
-
3
-
0
-
3
-
Composition
-
2, Attached
-
Stories2,Traditional
-
Driveway,OffStreet
-
2
-
1992
-
No
-
-
CementSiding
-
CrawlSpace
-
-
-
CrawlSpace
-
ConcretePerimeter,Pi
-
DoublePaneWindows,Vi
-
Features and Utilities
-
Fireplace, Formal
-
BuiltinRange, Dishwasher, Disposal, GasAppliances, Granite, Island, RangeHood, StainlessSteelAppliance, Tile
-
GarageDoorOpener, Granite, HardwoodFloors, HighCeilings, HighSpeedInternet, Laundry, SoakingTub
-
Deck, Fenced, RaisedBeds, Sprinkler, Yard
-
GarageonMain, UtilityRoomOnMain
-
CentralAir
-
Gas
-
ForcedAir
-
PublicSewer
-
Gas
-
Gas
Financial
-
8945.23
-
0
-
-
-
-
Cash,Conventional,FHA
-
06-25-2025
-
-
No
-
No
Comparable Information
-
-
0
-
0
-
-
Cash,Conventional,FHA
-
$849,900
-
$849,900
-
-
Jun 25, 2025 12:00
Schools
Map
Listing courtesy of Berkshire Hathaway HomeServices NW Real Estate.
 The content relating to real estate for sale on this site comes in part from the IDX program of the RMLS of Portland, Oregon.
Real Estate listings held by brokerage firms other than this firm are marked with the RMLS logo, and
detailed information about these properties include the name of the listing's broker.
Listing content is copyright © 2019 RMLS of Portland, Oregon.
All information provided is deemed reliable but is not guaranteed and should be independently verified.
Mohan Realty Group data last checked: Jun 25, 2025 18:38 | Listing last modified Jun 25, 2025 12:00.
Some properties which appear for sale on this web site may subsequently have sold or may no longer be available.
The content relating to real estate for sale on this site comes in part from the IDX program of the RMLS of Portland, Oregon.
Real Estate listings held by brokerage firms other than this firm are marked with the RMLS logo, and
detailed information about these properties include the name of the listing's broker.
Listing content is copyright © 2019 RMLS of Portland, Oregon.
All information provided is deemed reliable but is not guaranteed and should be independently verified.
Mohan Realty Group data last checked: Jun 25, 2025 18:38 | Listing last modified Jun 25, 2025 12:00.
Some properties which appear for sale on this web site may subsequently have sold or may no longer be available.
Love this home?

Mohanraj Rajendran
Real Estate Agent
(503) 336-1515Welcome to this beautifully maintained home in the sought-after Orchard Hill Park neighborhood of East Tualatin! Thoughtfully updated over the past 10+ years, the traditional-style floorplan offers flexible living spaces throughout. Beautiful, spiraling staircase in the foyer provides access to the primary suite and three additional bedrooms, including a flexible space that may be used as a 4th bedroom or bonus room. Relax in the primary retreat, boasting a dual-view gas fireplace, expansive walk-in closet, and beautifully remodeled ensuite with dual sinks, free-standing garden tub and tiled shower. The main level features formal living and dining areas with an array of natural light, a gas fireplace, office/den or 5th bedroom, with an adjacent full bath. Not to be missed, the gourmet kitchen has been remodeled to include slab granite countertops, stainless appliances, custom cabinets, center island and extended tile backsplash. The breakfast nook provides an amazing view out to the back yard and connects to the cozy family room space. Outside, a new full-length deck with Timber Tech decking, providing space for summer entertaining and barbecues. Minutes away from the acclaimed Bridgeport Village shopping area, along with Nyberg Woods and Nyberg Rivers. Browns Ferry Park is nearby, along with connecting walking paths. This home is in the desirable West Linn-Wilsonville School District. Schedule a tour today!
