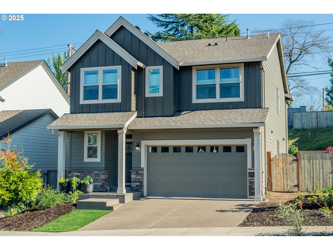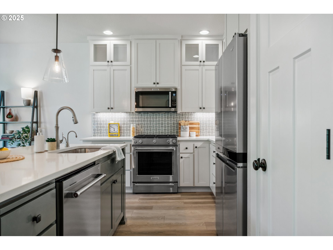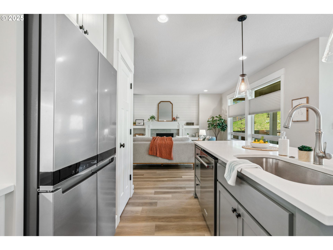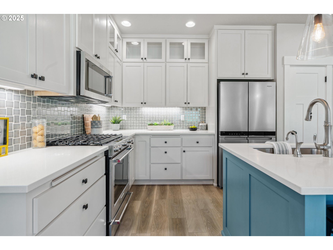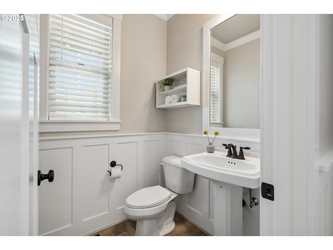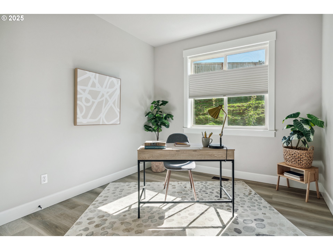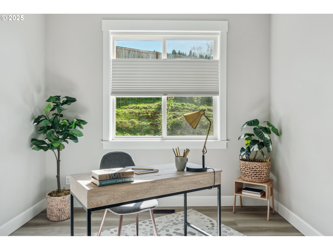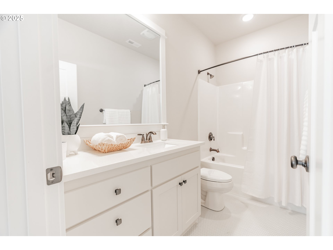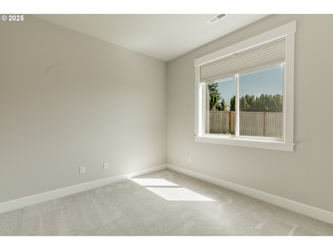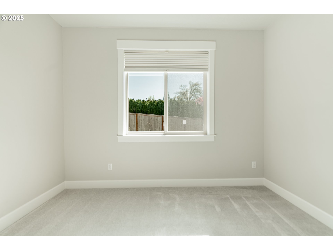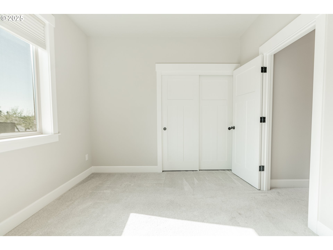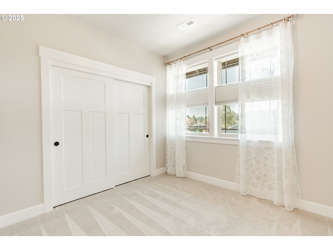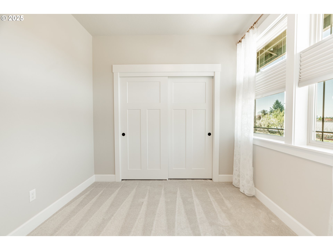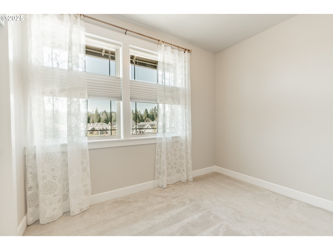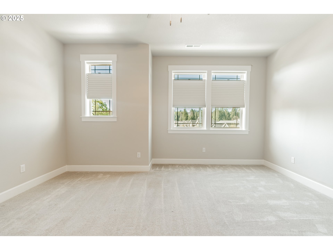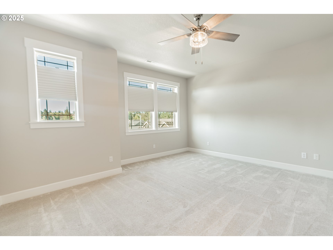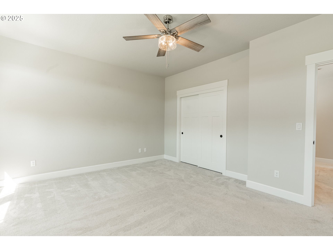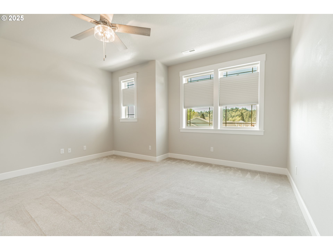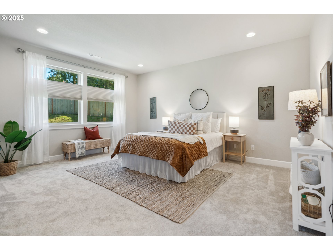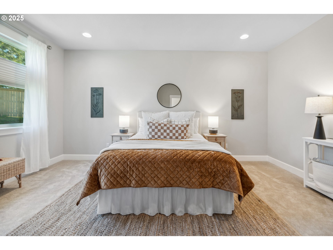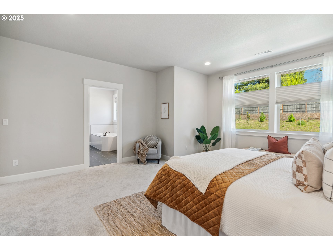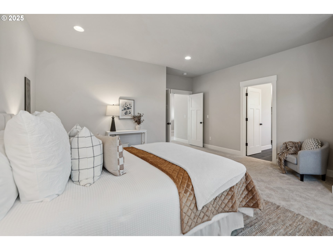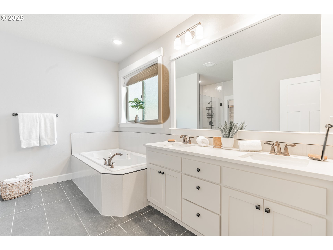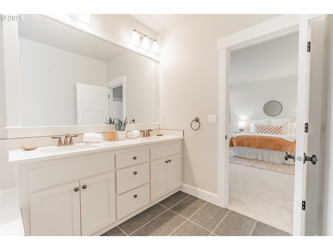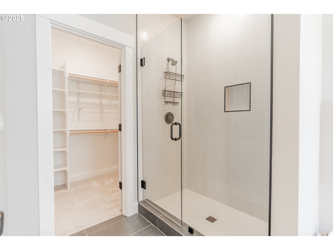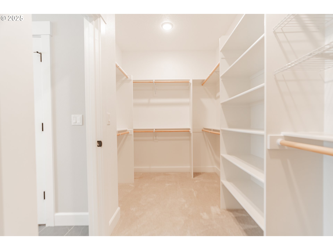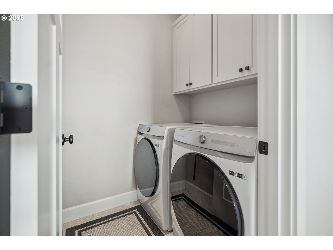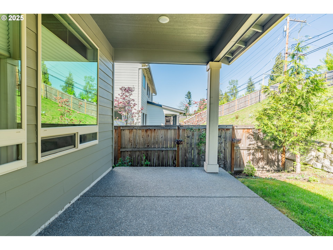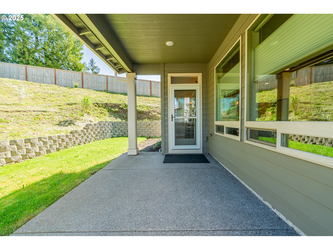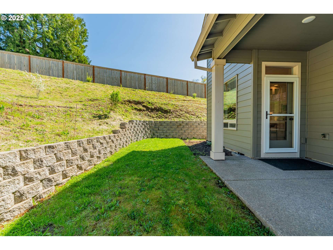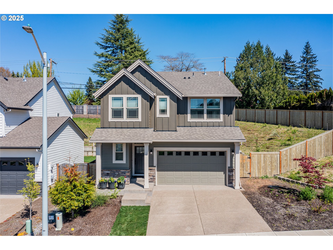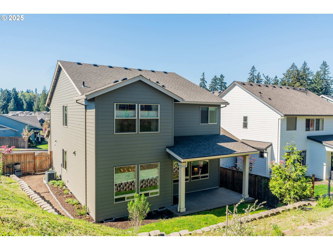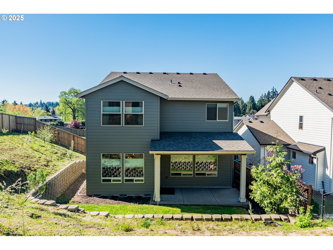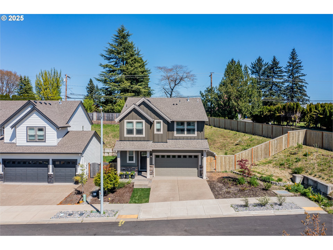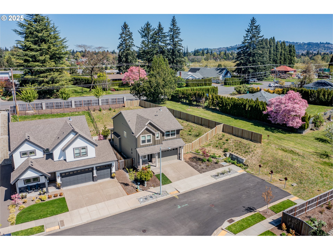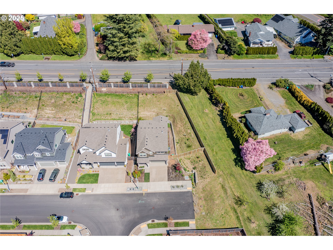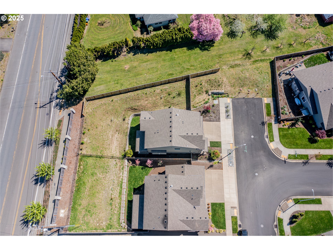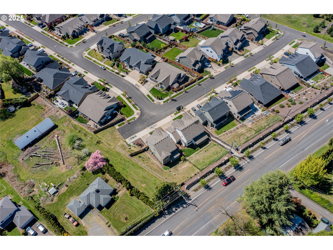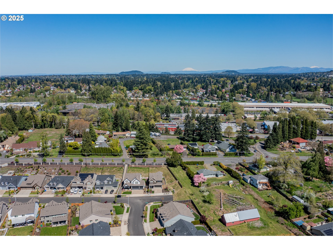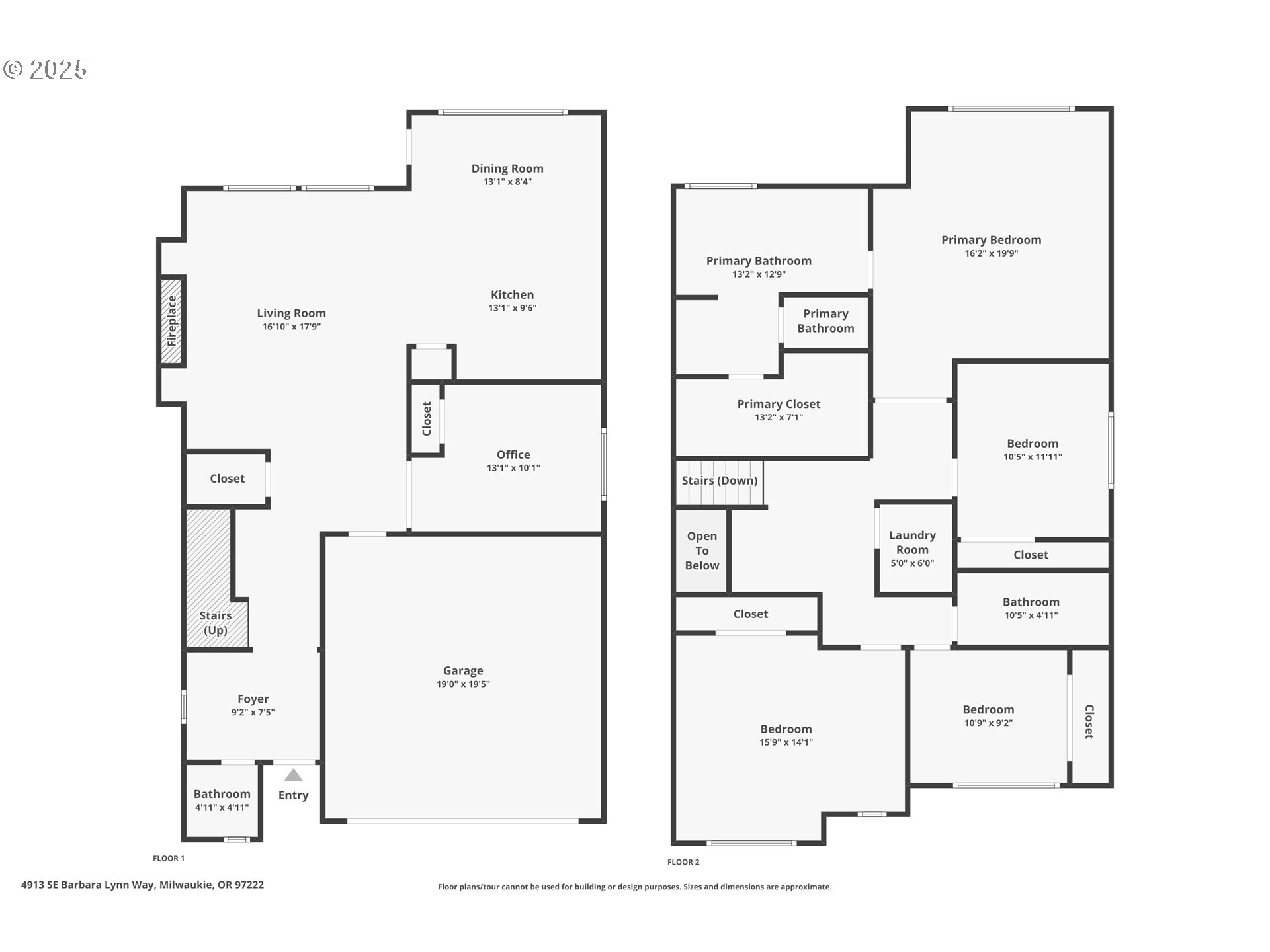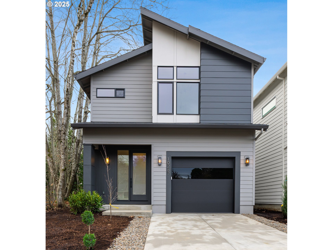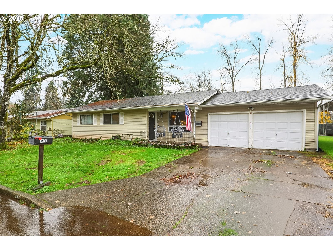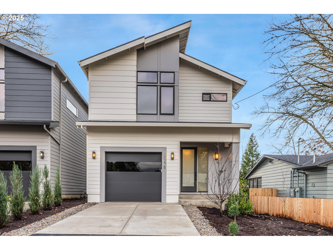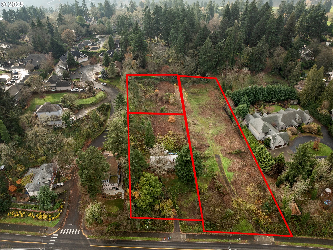4913 SE BARBARA LYNN WAY
Milwaukie, 97222
-
4 Bed
-
2.5 Bath
-
2380 SqFt
-
123 DOM
-
Built: 2022
- Status: Sold
$685,000
$685000
-
4 Bed
-
2.5 Bath
-
2380 SqFt
-
123 DOM
-
Built: 2022
- Status: Sold
Love this home?

Mohanraj Rajendran
Real Estate Agent
(503) 336-1515Welcome to 4913 SE Barbara Lynn Way — a thoughtfully designed 4-bedroom, 3-bathroom contemporary craftsman with 9-foot ceilings throughout, tucked away at the end of a peaceful street in Milwaukie. This almost 3-year-old home offers a perfect blend of style, comfort, and functionality. Step inside to an inviting entryway accented with elegant wainscoting. The open-concept main floor features a spacious living area with a gas fireplace framed by custom built-in shelving, perfect for entertaining or quiet nights in. Just off the living room is a dedicated office space, ideal for working from home. The gourmet kitchen boasts quartz countertops, a stylish tiled backsplash, stainless steel appliances including a gas range, a large island with seating, and a pantry. Adjacent to the dining area, a door leads to the covered outdoor patio, perfect for year-round outdoor dining and relaxation. Upstairs, a versatile landing area connects to a laundry room and three generously sized bedrooms, along with a full bathroom. The spacious and private primary suite features an ensuite bath with a separate soaking tub and tiled shower, plus a large walk-in closet. Enjoy the convenience of a low-maintenance yard and a covered back patio—perfect for summer barbecues or cozy fall evenings. Don't miss this move-in-ready gem in a fantastic location!
Listing Provided Courtesy of Henry Liu, Opt
General Information
-
745497406
-
SingleFamilyResidence
-
123 DOM
-
4
-
7840.8 SqFt
-
2.5
-
2380
-
2022
-
-
Clackamas
-
05035220
-
Milwaukie
-
Rowe
-
Milwaukie
-
Residential
-
SingleFamilyResidence
-
SUBDIVISION CEREGHINO FARMS 4587 LT 8
Listing Provided Courtesy of Henry Liu, Opt
Mohan Realty Group data last checked: Dec 13, 2025 09:35 | Listing last modified Sep 23, 2025 14:09,
Source:

Residence Information
-
1384
-
996
-
0
-
2380
-
Trio
-
2380
-
1/Gas
-
4
-
2
-
1
-
2.5
-
Composition
-
2, Attached
-
Stories2,Craftsman
-
Driveway
-
2
-
2022
-
No
-
-
CementSiding, Stone
-
CrawlSpace
-
-
-
CrawlSpace
-
ConcretePerimeter
-
-
Features and Utilities
-
Fireplace
-
Dishwasher, Disposal, GasAppliances, Island, Microwave, Pantry, PlumbedForIceMaker, Quartz, StainlessSteelAp
-
GarageDoorOpener, LaminateFlooring, Laundry, TileFloor, WalltoWallCarpet, WasherDryer
-
CoveredPatio, Fenced
-
-
CentralAir
-
Gas
-
ForcedAir90
-
PublicSewer
-
Gas
-
Gas
Financial
-
6847.4
-
1
-
-
468 / Annually
-
-
Cash,Conventional,FHA,VALoan
-
04-23-2025
-
-
No
-
No
Comparable Information
-
08-24-2025
-
123
-
123
-
09-23-2025
-
Cash,Conventional,FHA,VALoan
-
$777,000
-
$699,000
-
$685,000
-
Sep 23, 2025 14:09
Schools
Map
Listing courtesy of Opt.
 The content relating to real estate for sale on this site comes in part from the IDX program of the RMLS of Portland, Oregon.
Real Estate listings held by brokerage firms other than this firm are marked with the RMLS logo, and
detailed information about these properties include the name of the listing's broker.
Listing content is copyright © 2019 RMLS of Portland, Oregon.
All information provided is deemed reliable but is not guaranteed and should be independently verified.
Mohan Realty Group data last checked: Dec 13, 2025 09:35 | Listing last modified Sep 23, 2025 14:09.
Some properties which appear for sale on this web site may subsequently have sold or may no longer be available.
The content relating to real estate for sale on this site comes in part from the IDX program of the RMLS of Portland, Oregon.
Real Estate listings held by brokerage firms other than this firm are marked with the RMLS logo, and
detailed information about these properties include the name of the listing's broker.
Listing content is copyright © 2019 RMLS of Portland, Oregon.
All information provided is deemed reliable but is not guaranteed and should be independently verified.
Mohan Realty Group data last checked: Dec 13, 2025 09:35 | Listing last modified Sep 23, 2025 14:09.
Some properties which appear for sale on this web site may subsequently have sold or may no longer be available.
Love this home?

Mohanraj Rajendran
Real Estate Agent
(503) 336-1515Welcome to 4913 SE Barbara Lynn Way — a thoughtfully designed 4-bedroom, 3-bathroom contemporary craftsman with 9-foot ceilings throughout, tucked away at the end of a peaceful street in Milwaukie. This almost 3-year-old home offers a perfect blend of style, comfort, and functionality. Step inside to an inviting entryway accented with elegant wainscoting. The open-concept main floor features a spacious living area with a gas fireplace framed by custom built-in shelving, perfect for entertaining or quiet nights in. Just off the living room is a dedicated office space, ideal for working from home. The gourmet kitchen boasts quartz countertops, a stylish tiled backsplash, stainless steel appliances including a gas range, a large island with seating, and a pantry. Adjacent to the dining area, a door leads to the covered outdoor patio, perfect for year-round outdoor dining and relaxation. Upstairs, a versatile landing area connects to a laundry room and three generously sized bedrooms, along with a full bathroom. The spacious and private primary suite features an ensuite bath with a separate soaking tub and tiled shower, plus a large walk-in closet. Enjoy the convenience of a low-maintenance yard and a covered back patio—perfect for summer barbecues or cozy fall evenings. Don't miss this move-in-ready gem in a fantastic location!
