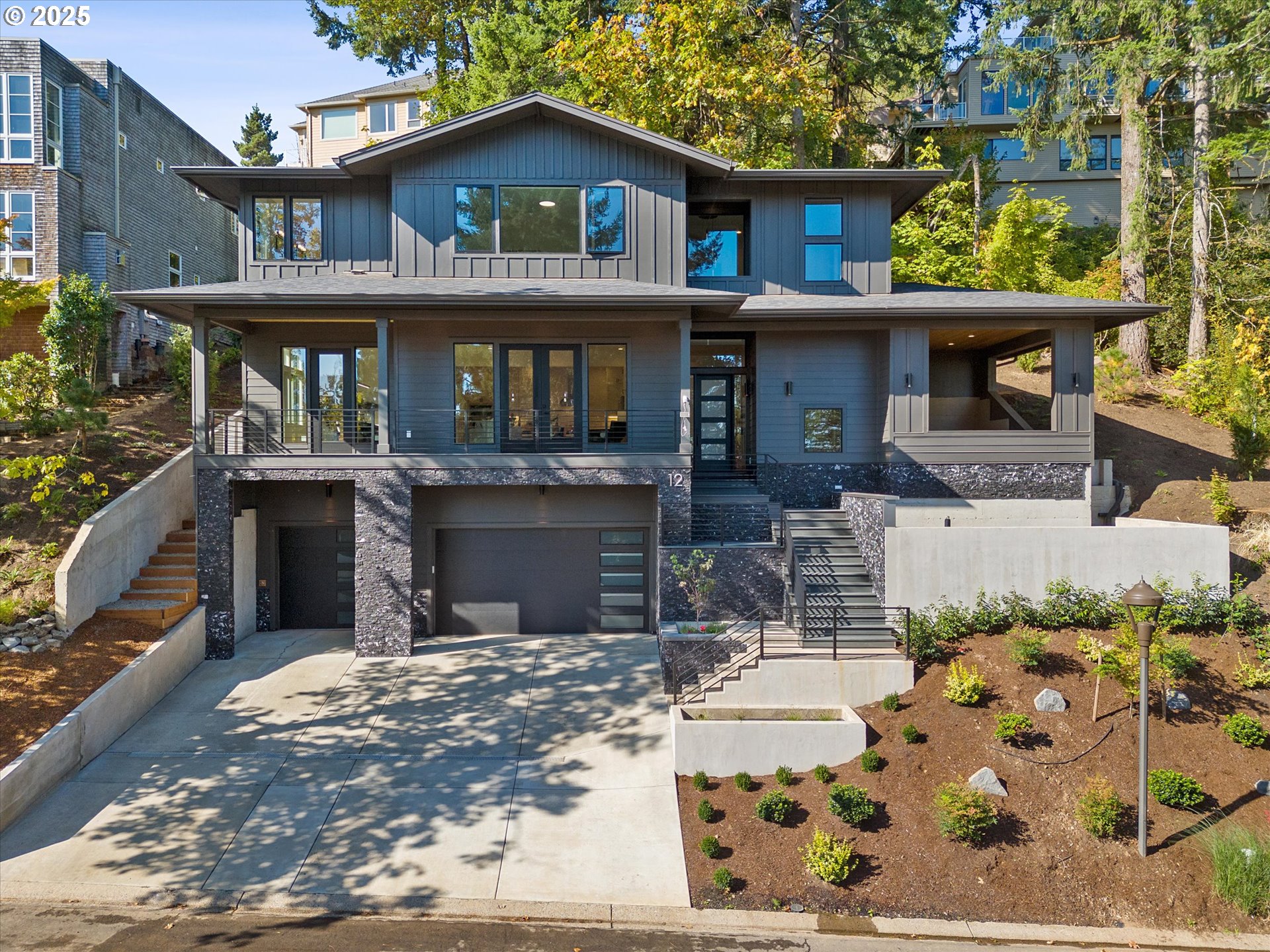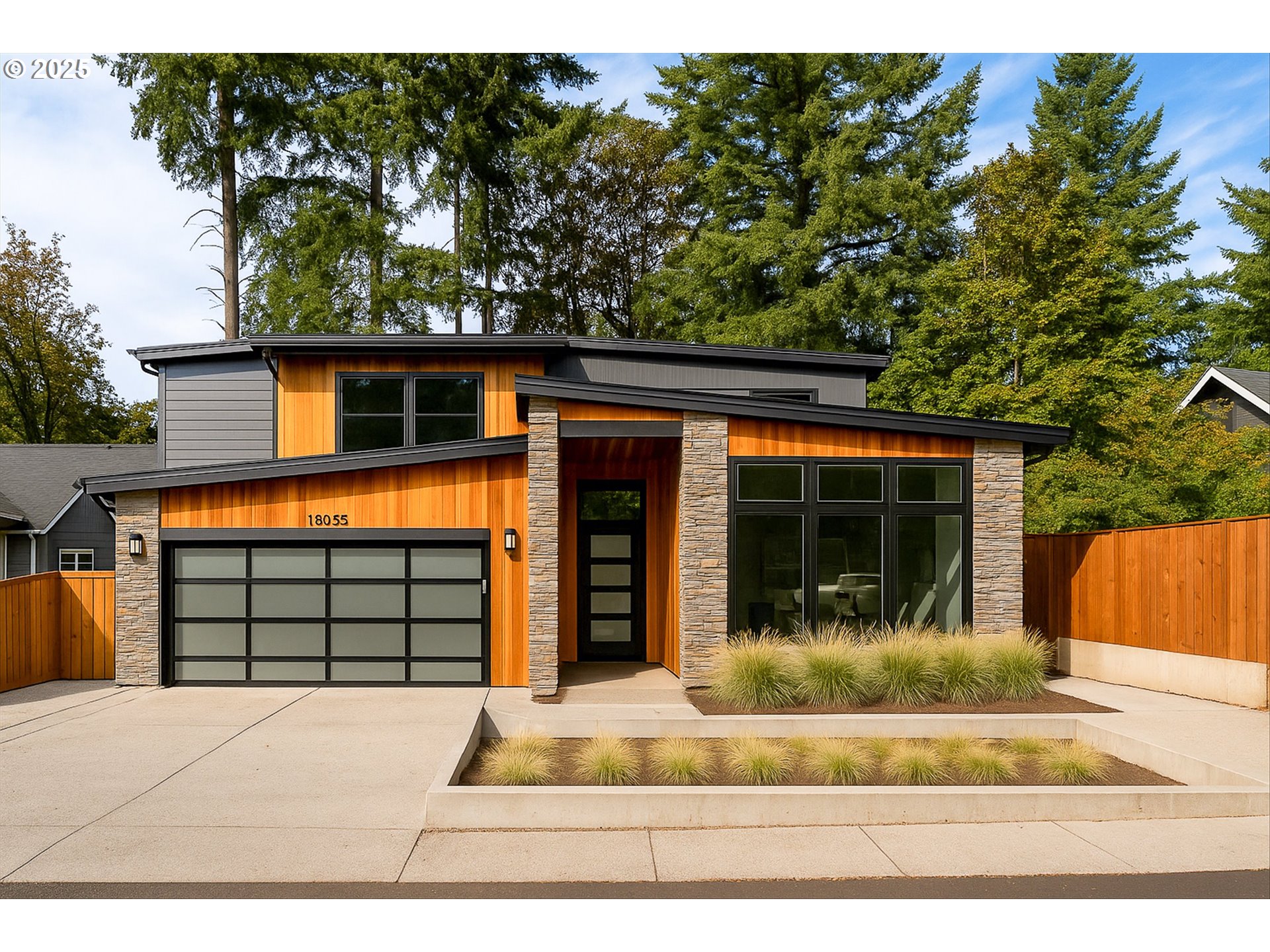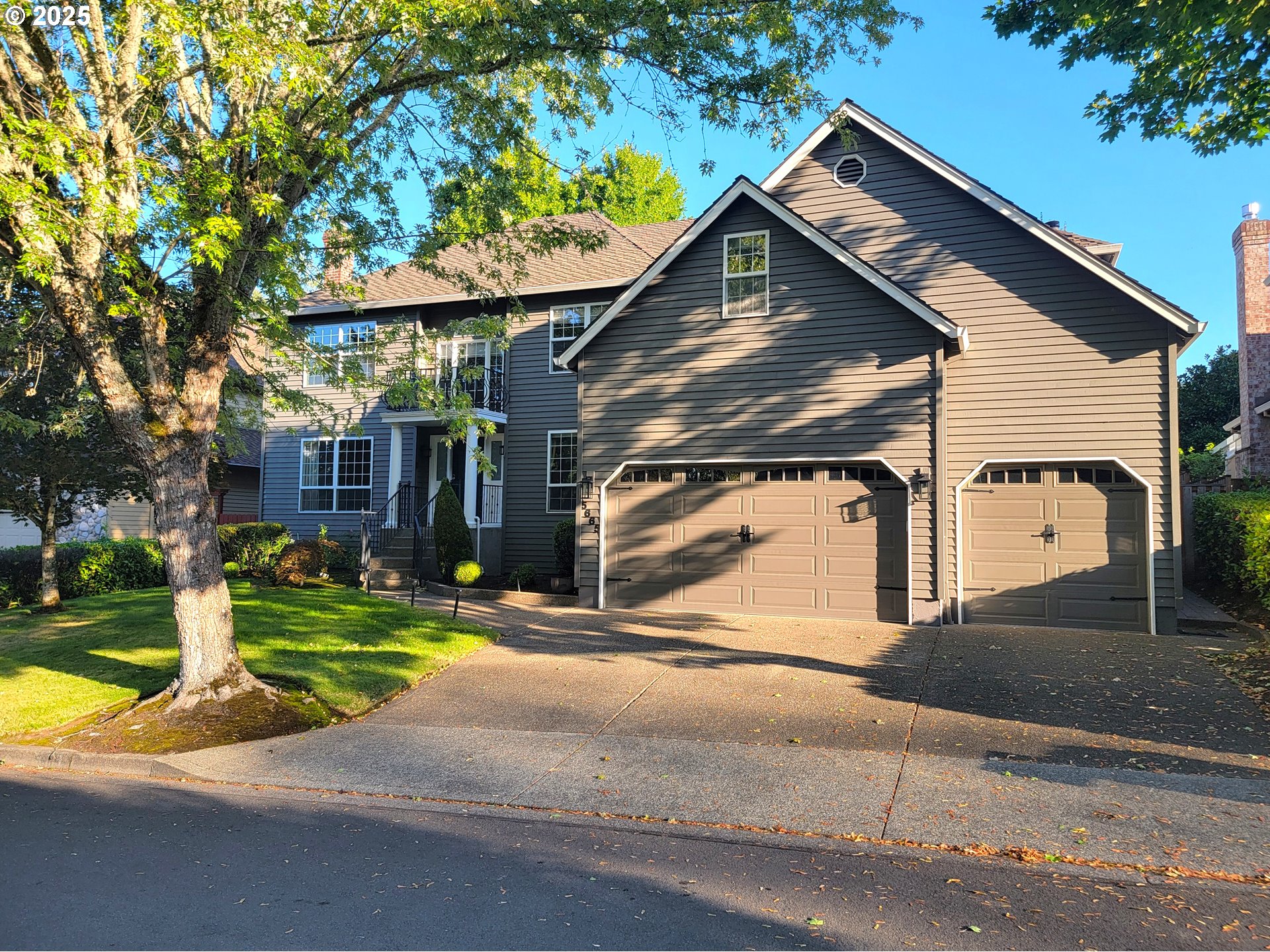5037 PARKHILL ST
LakeOswego, 97035
-
5 Bed
-
2.5 Bath
-
3289 SqFt
-
80 DOM
-
Built: 1999
- Status: Active
$1,225,000
Price increase: $30K (09-26-2025)
$1225000
Price increase: $30K (09-26-2025)
-
5 Bed
-
2.5 Bath
-
3289 SqFt
-
80 DOM
-
Built: 1999
- Status: Active
Love this home?

Mohanraj Rajendran
Real Estate Agent
(503) 336-1515Days on market is inaccurate. Home has been withdrawn for August and September. With a gorgeous, open concept interior, this extensively remodeled five-bedroom stunner is in highly desirable Lake Forest, close to the Lake, both Waluga Parks, the Quarry Mountain-Bike Park, top-rated schools, forested walking trails, shopping, restaurants and coffee, with deeded rights to three Lake easements, as well as the Lake Grove Swim Park, and quick access to freeways. Soaring 10-foot ceilings and oversized windows fill this beautiful home’s interior with natural light, providing stunning treed views from every room. Inviting, open-floor plan includes custom built-ins, millwork, wainscoting, generous kitchen, airy den/office, heated floors upstairs, upstairs laundry room, skylights, and more. Situated on a private 1/3 acre lot backing to green space with an inviting, park-like backyard providing plenty of privacy and entertainment space. Large 3-car garage with high ceilings and lots of storage. This home’s beautiful interior offers the perfect blend of style, functionality and comfort for easy, everyday living.
Listing Provided Courtesy of Jennifer Noble, Windermere Realty Trust
General Information
-
320660820
-
SingleFamilyResidence
-
80 DOM
-
5
-
-
2.5
-
3289
-
1999
-
-
Clackamas
-
00227089
-
Lake Grove
-
Lake Oswego
-
Lake Oswego
-
Residential
-
SingleFamilyResidence
-
859 PARKHILL ADD LT 1
Listing Provided Courtesy of Jennifer Noble, Windermere Realty Trust
Mohan Realty Group data last checked: Sep 27, 2025 03:02 | Listing last modified Sep 26, 2025 15:34,
Source:

Residence Information
-
1856
-
1433
-
0
-
3289
-
A Quality
-
3289
-
2/Gas
-
5
-
2
-
1
-
2.5
-
Composition
-
3, Attached
-
Traditional
-
Driveway
-
2
-
1999
-
No
-
-
Brick, Cedar
-
CrawlSpace
-
-
-
CrawlSpace
-
-
-
Features and Utilities
-
Fireplace, Formal
-
BuiltinOven, CookIsland, Cooktop, Dishwasher, Disposal, DoubleOven, DownDraft, GasAppliances, InstantHotWate
-
CentralVacuum, EngineeredHardwood, HeatedTileFloor, HighCeilings, Quartz, Skylight, TileFloor, Wainscoting,
-
DogRun, Fenced, FreeStandingHotTub, Gazebo, Patio, Sprinkler, ToolShed
-
-
CentralAir
-
Gas
-
ForcedAir
-
PublicSewer
-
Gas
-
Gas
Financial
-
11979.71
-
0
-
-
-
-
Cash,Conventional
-
07-08-2025
-
-
No
-
No
Comparable Information
-
-
80
-
81
-
-
Cash,Conventional
-
$1,395,000
-
$1,225,000
-
-
Sep 26, 2025 15:34
Schools
Map
Listing courtesy of Windermere Realty Trust.
 The content relating to real estate for sale on this site comes in part from the IDX program of the RMLS of Portland, Oregon.
Real Estate listings held by brokerage firms other than this firm are marked with the RMLS logo, and
detailed information about these properties include the name of the listing's broker.
Listing content is copyright © 2019 RMLS of Portland, Oregon.
All information provided is deemed reliable but is not guaranteed and should be independently verified.
Mohan Realty Group data last checked: Sep 27, 2025 03:02 | Listing last modified Sep 26, 2025 15:34.
Some properties which appear for sale on this web site may subsequently have sold or may no longer be available.
The content relating to real estate for sale on this site comes in part from the IDX program of the RMLS of Portland, Oregon.
Real Estate listings held by brokerage firms other than this firm are marked with the RMLS logo, and
detailed information about these properties include the name of the listing's broker.
Listing content is copyright © 2019 RMLS of Portland, Oregon.
All information provided is deemed reliable but is not guaranteed and should be independently verified.
Mohan Realty Group data last checked: Sep 27, 2025 03:02 | Listing last modified Sep 26, 2025 15:34.
Some properties which appear for sale on this web site may subsequently have sold or may no longer be available.
Love this home?

Mohanraj Rajendran
Real Estate Agent
(503) 336-1515Days on market is inaccurate. Home has been withdrawn for August and September. With a gorgeous, open concept interior, this extensively remodeled five-bedroom stunner is in highly desirable Lake Forest, close to the Lake, both Waluga Parks, the Quarry Mountain-Bike Park, top-rated schools, forested walking trails, shopping, restaurants and coffee, with deeded rights to three Lake easements, as well as the Lake Grove Swim Park, and quick access to freeways. Soaring 10-foot ceilings and oversized windows fill this beautiful home’s interior with natural light, providing stunning treed views from every room. Inviting, open-floor plan includes custom built-ins, millwork, wainscoting, generous kitchen, airy den/office, heated floors upstairs, upstairs laundry room, skylights, and more. Situated on a private 1/3 acre lot backing to green space with an inviting, park-like backyard providing plenty of privacy and entertainment space. Large 3-car garage with high ceilings and lots of storage. This home’s beautiful interior offers the perfect blend of style, functionality and comfort for easy, everyday living.



















































