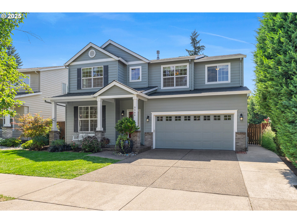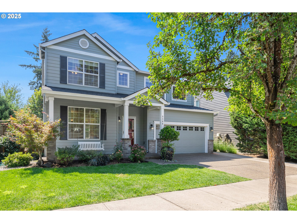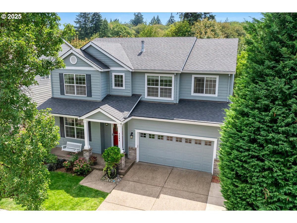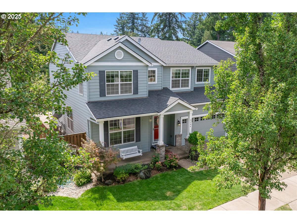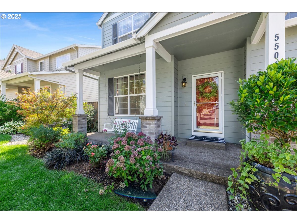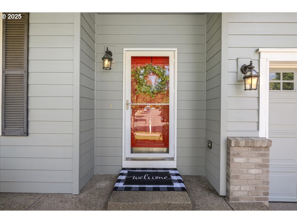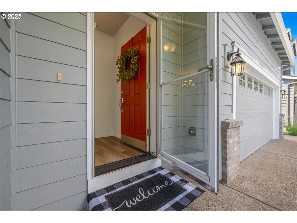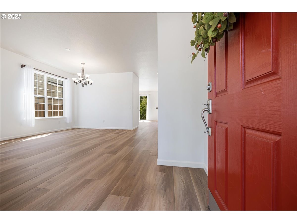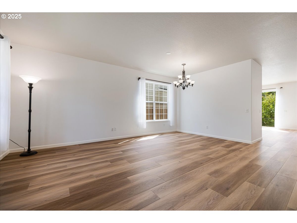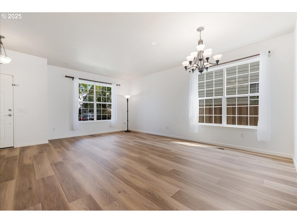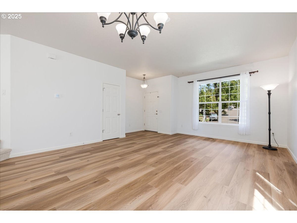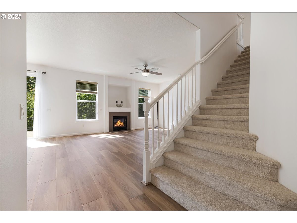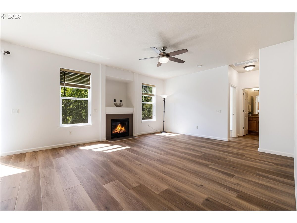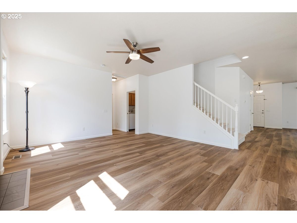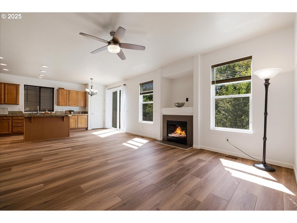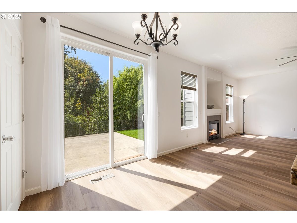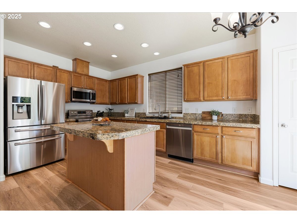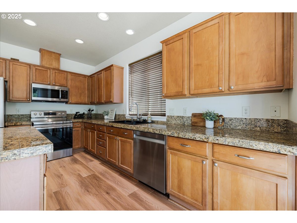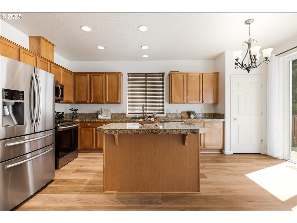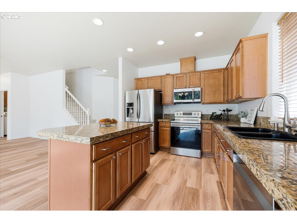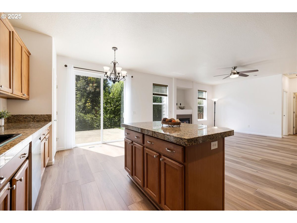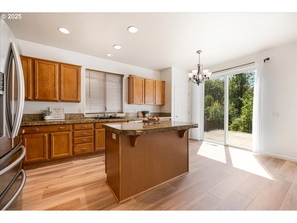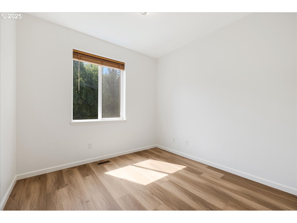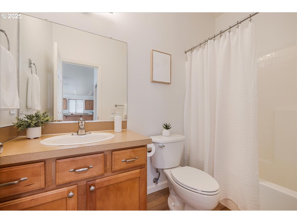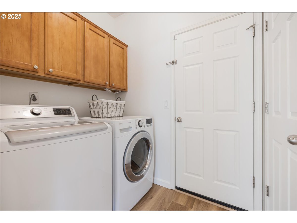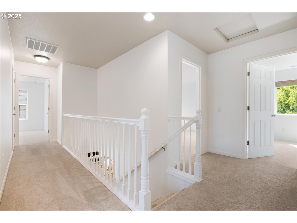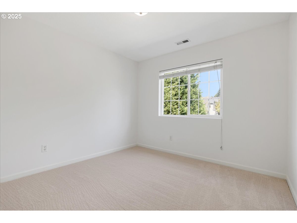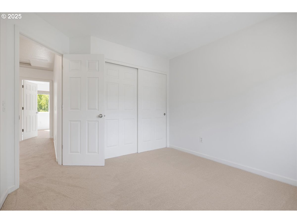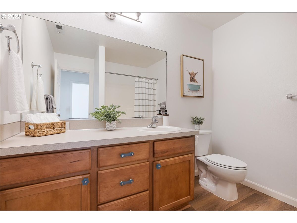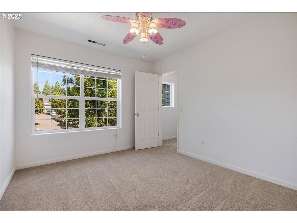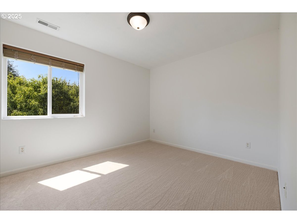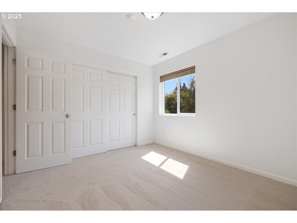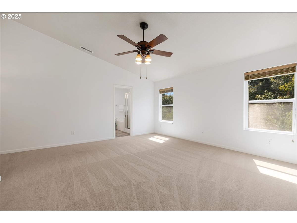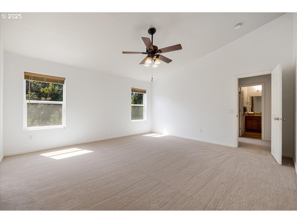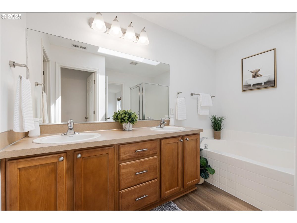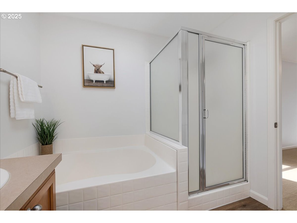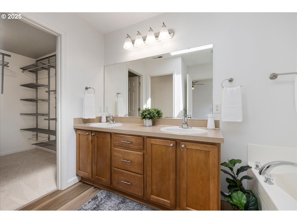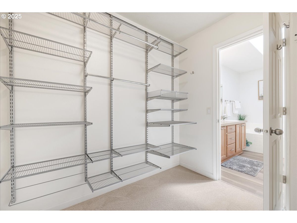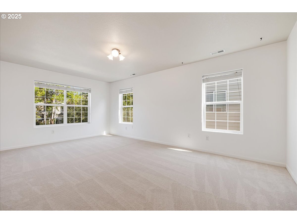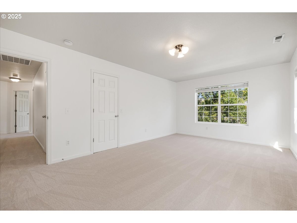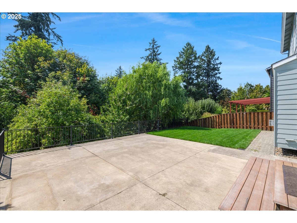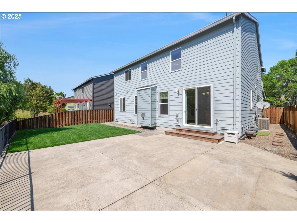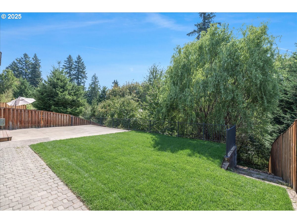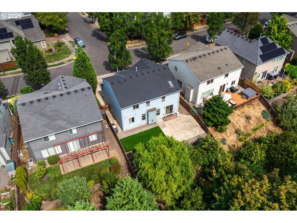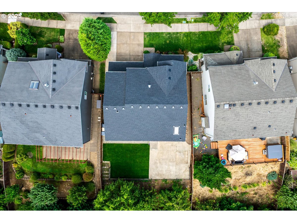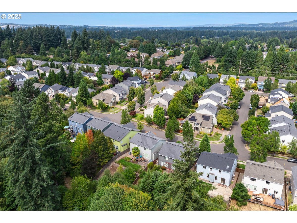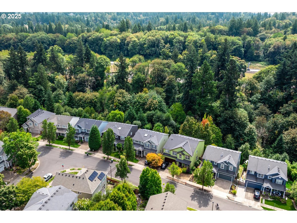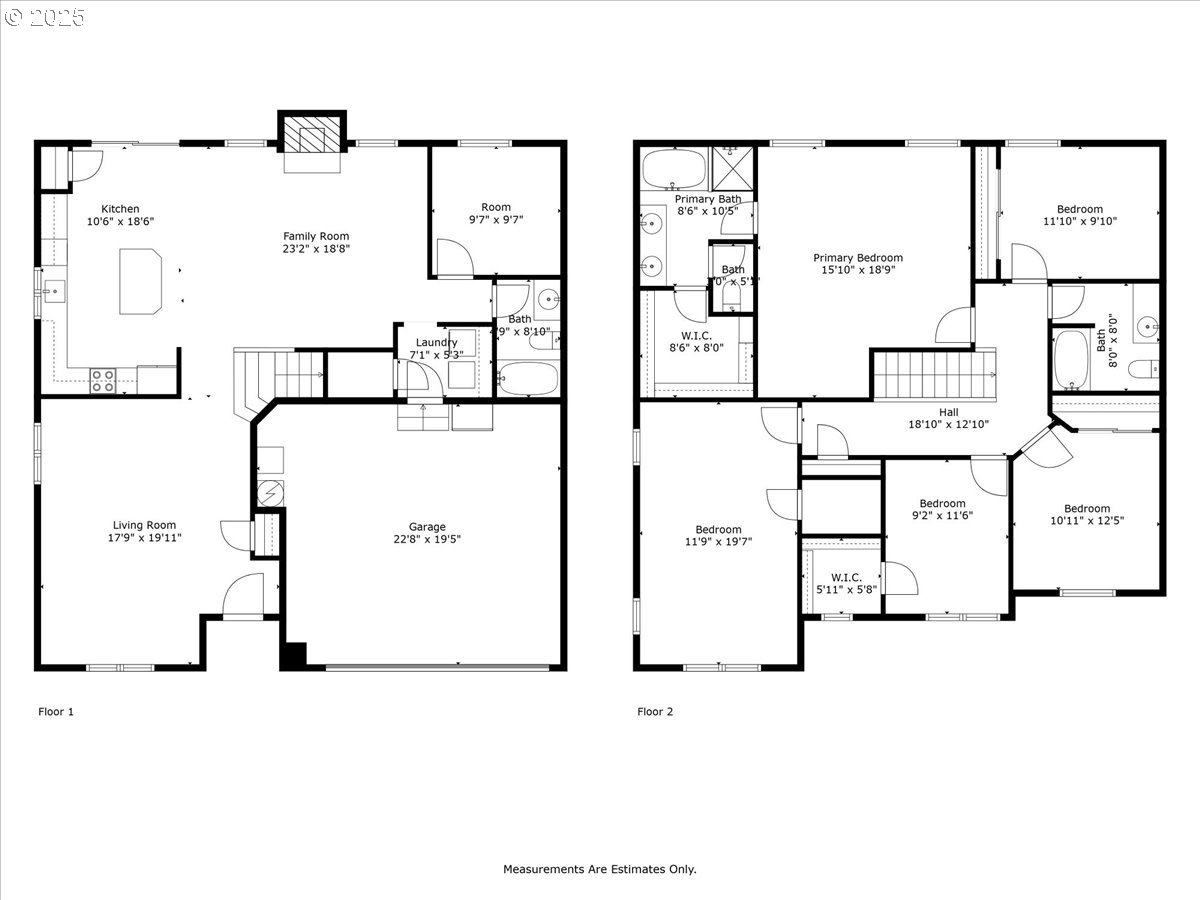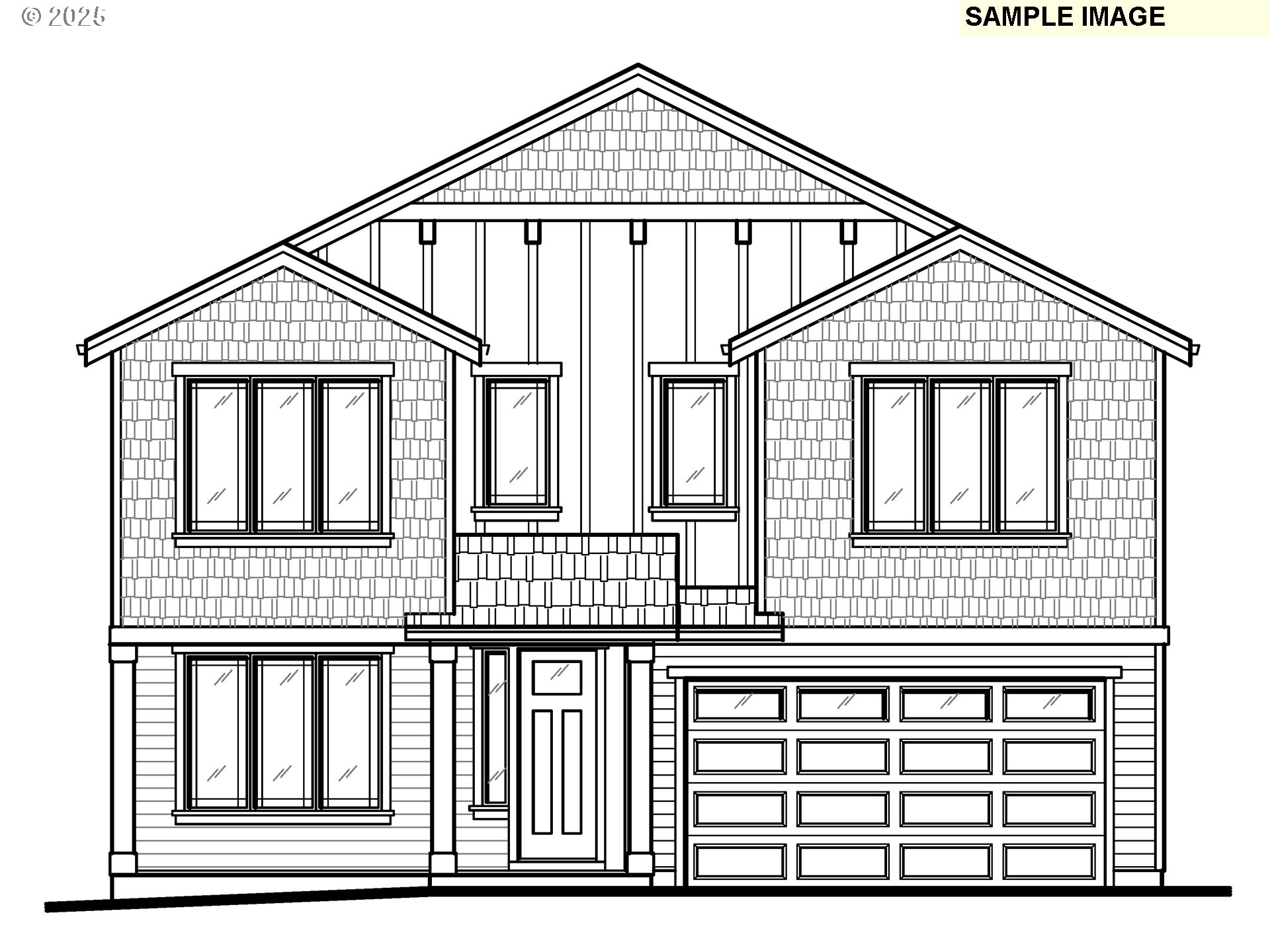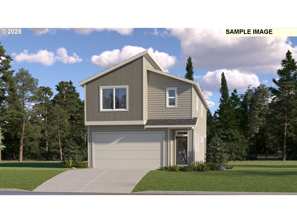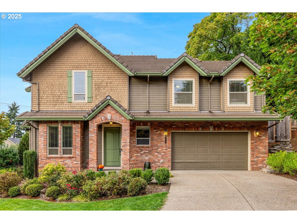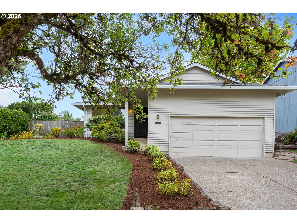5504 SW LEE ST
Tualatin, 97062
-
4 Bed
-
3 Bath
-
2590 SqFt
-
48 DOM
-
Built: 2004
- Status: Active
$645,000
Price cut: $13K (09-30-2025)
$645000
Price cut: $13K (09-30-2025)
-
4 Bed
-
3 Bath
-
2590 SqFt
-
48 DOM
-
Built: 2004
- Status: Active
Love this home?

Mohanraj Rajendran
Real Estate Agent
(503) 336-1515This stunning two-story Tualatin home blends spacious, sunlit rooms with thoughtful design. It’s the perfect setting for both everyday living and entertaining. Formal living and dining areas flow effortlessly into the family room, where a wall of south-facing windows frames serene greenspace views, and a warm gas fireplace creates a cozy focal point. The well-appointed kitchen features granite countertops, abundant cabinetry for all your storage needs, and a bright breakfast nook that opens to the back patio, seamlessly connecting indoor comfort with outdoor relaxation. A main-level den provides the ideal spot for a home office, library, or creative space. Upstairs, the vaulted primary suite offers a peaceful retreat with a soaking tub, dual vanities, and a generous walk-in closet with built-ins. Three additional bedrooms provide flexible space for guests or hobbies, while the oversized bonus room can easily serve as a fifth bedroom. Extensive 2025 updates—including a brand-new roof, fresh interior paint, luxury vinyl plank flooring on the main level, and plush new carpet upstairs—are complemented by a new furnace, A/C, and water heater installed in 2021. With these major improvements, this meticulously updated home is truly turnkey—requiring no significant updates for years to come, so you can move in with complete confidence. Nestled in one of Tualatin’s most sought-after neighborhoods, it offers rare privacy with no neighbors behind and a picturesque greenspace buffer. Parks, top-rated schools, shopping, dining, the nearby Saum Creek Gateway, and major freeways are all just minutes away—putting everything you need right at your fingertips.
Listing Provided Courtesy of Dorothea Chakos, Berkshire Hathaway HomeServices NW Real Estate
General Information
-
608851137
-
SingleFamilyResidence
-
48 DOM
-
4
-
6534 SqFt
-
3
-
2590
-
2004
-
-
Clackamas
-
05007782
-
Bridgeport
-
Hazelbrook
-
Tualatin
-
Residential
-
SingleFamilyResidence
-
SUBDIVISION VENETIA #2 LT 72 3806
Listing Provided Courtesy of Dorothea Chakos, Berkshire Hathaway HomeServices NW Real Estate
Mohan Realty Group data last checked: Oct 16, 2025 16:11 | Listing last modified Oct 15, 2025 16:17,
Source:

Residence Information
-
1190
-
1400
-
0
-
2590
-
Tax Record
-
2590
-
1/Gas
-
4
-
3
-
0
-
3
-
Composition
-
2, Attached
-
Traditional
-
Driveway,OnStreet
-
2
-
2004
-
No
-
-
CementSiding
-
CrawlSpace
-
-
-
CrawlSpace
-
ConcretePerimeter
-
DoublePaneWindows
-
Management
Features and Utilities
-
Formal, LivingRoomDiningRoomCombo
-
Dishwasher, Disposal, FreeStandingRange, FreeStandingRefrigerator, Granite, Microwave, Pantry, SolidSurface
-
CeilingFan, GarageDoorOpener, Granite, HighCeilings, Laundry, LuxuryVinylPlank, Skylight, SoakingTub, Vaulte
-
DogRun, Fenced, Patio, Sprinkler, Yard
-
GarageonMain, UtilityRoomOnMain
-
CentralAir
-
Gas
-
ForcedAir
-
PublicSewer
-
Gas
-
Gas
Financial
-
6800.11
-
1
-
-
432 / Annually
-
-
Cash,Conventional,FHA,VALoan
-
08-28-2025
-
-
No
-
No
Comparable Information
-
-
48
-
49
-
-
Cash,Conventional,FHA,VALoan
-
$658,000
-
$645,000
-
-
Oct 15, 2025 16:17
Schools
Map
Listing courtesy of Berkshire Hathaway HomeServices NW Real Estate.
 The content relating to real estate for sale on this site comes in part from the IDX program of the RMLS of Portland, Oregon.
Real Estate listings held by brokerage firms other than this firm are marked with the RMLS logo, and
detailed information about these properties include the name of the listing's broker.
Listing content is copyright © 2019 RMLS of Portland, Oregon.
All information provided is deemed reliable but is not guaranteed and should be independently verified.
Mohan Realty Group data last checked: Oct 16, 2025 16:11 | Listing last modified Oct 15, 2025 16:17.
Some properties which appear for sale on this web site may subsequently have sold or may no longer be available.
The content relating to real estate for sale on this site comes in part from the IDX program of the RMLS of Portland, Oregon.
Real Estate listings held by brokerage firms other than this firm are marked with the RMLS logo, and
detailed information about these properties include the name of the listing's broker.
Listing content is copyright © 2019 RMLS of Portland, Oregon.
All information provided is deemed reliable but is not guaranteed and should be independently verified.
Mohan Realty Group data last checked: Oct 16, 2025 16:11 | Listing last modified Oct 15, 2025 16:17.
Some properties which appear for sale on this web site may subsequently have sold or may no longer be available.
Love this home?

Mohanraj Rajendran
Real Estate Agent
(503) 336-1515This stunning two-story Tualatin home blends spacious, sunlit rooms with thoughtful design. It’s the perfect setting for both everyday living and entertaining. Formal living and dining areas flow effortlessly into the family room, where a wall of south-facing windows frames serene greenspace views, and a warm gas fireplace creates a cozy focal point. The well-appointed kitchen features granite countertops, abundant cabinetry for all your storage needs, and a bright breakfast nook that opens to the back patio, seamlessly connecting indoor comfort with outdoor relaxation. A main-level den provides the ideal spot for a home office, library, or creative space. Upstairs, the vaulted primary suite offers a peaceful retreat with a soaking tub, dual vanities, and a generous walk-in closet with built-ins. Three additional bedrooms provide flexible space for guests or hobbies, while the oversized bonus room can easily serve as a fifth bedroom. Extensive 2025 updates—including a brand-new roof, fresh interior paint, luxury vinyl plank flooring on the main level, and plush new carpet upstairs—are complemented by a new furnace, A/C, and water heater installed in 2021. With these major improvements, this meticulously updated home is truly turnkey—requiring no significant updates for years to come, so you can move in with complete confidence. Nestled in one of Tualatin’s most sought-after neighborhoods, it offers rare privacy with no neighbors behind and a picturesque greenspace buffer. Parks, top-rated schools, shopping, dining, the nearby Saum Creek Gateway, and major freeways are all just minutes away—putting everything you need right at your fingertips.
