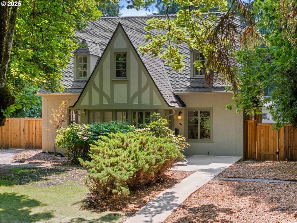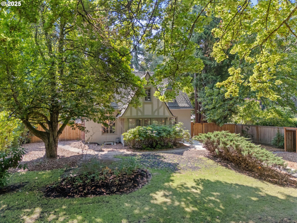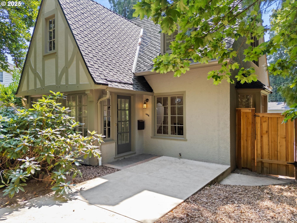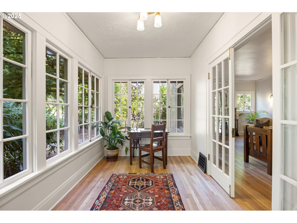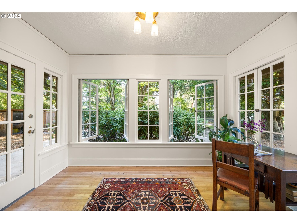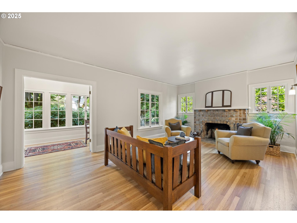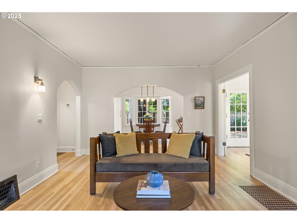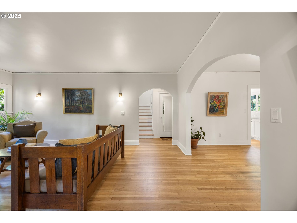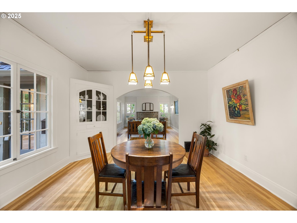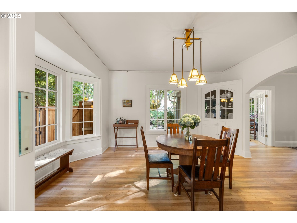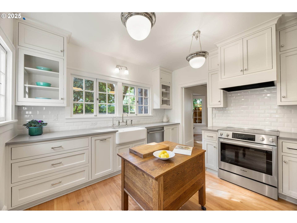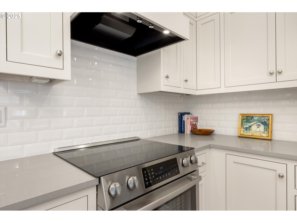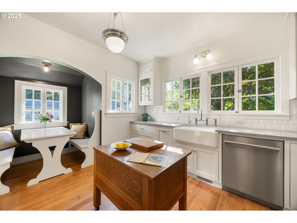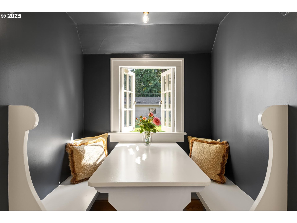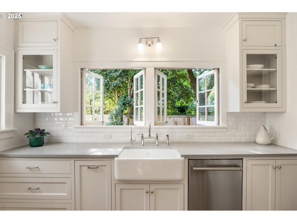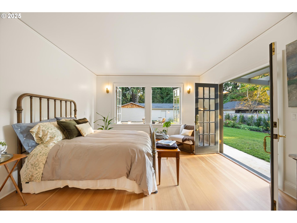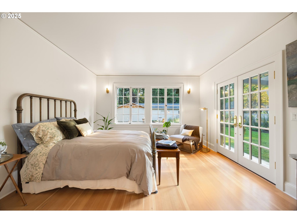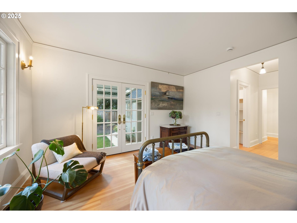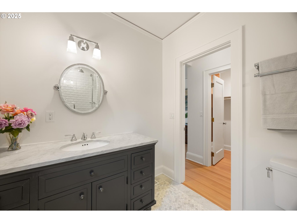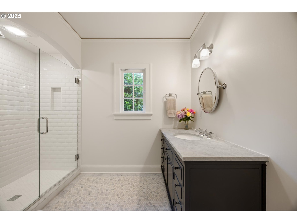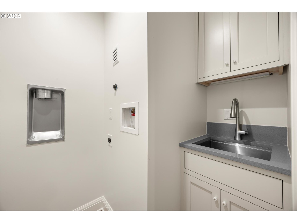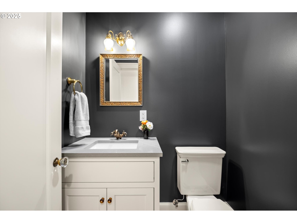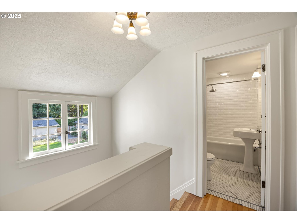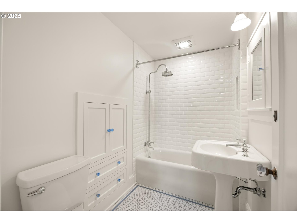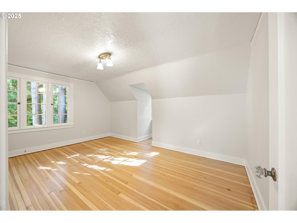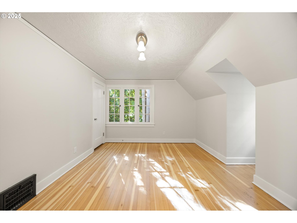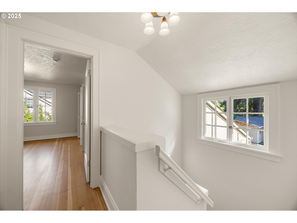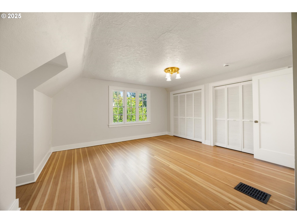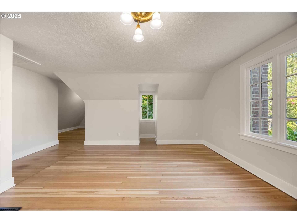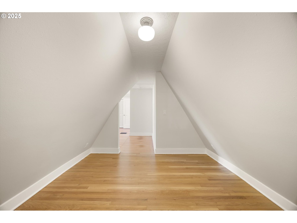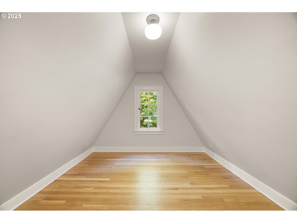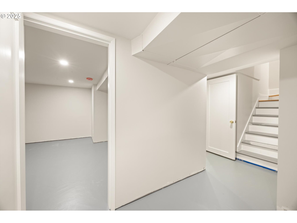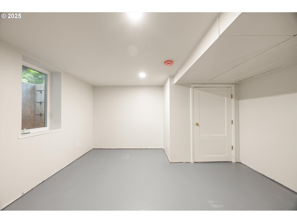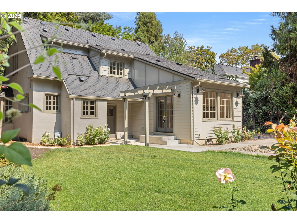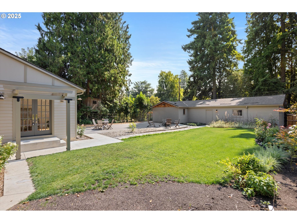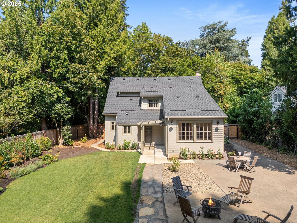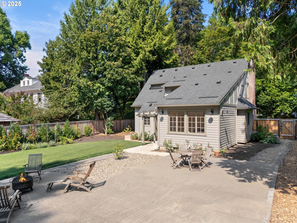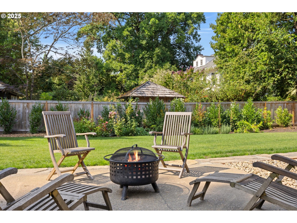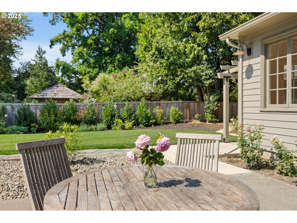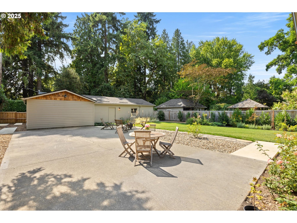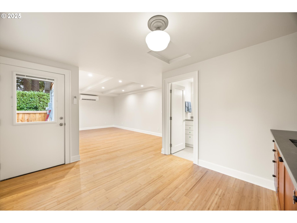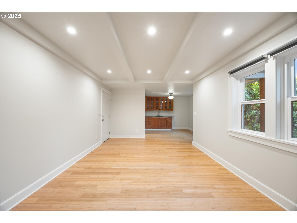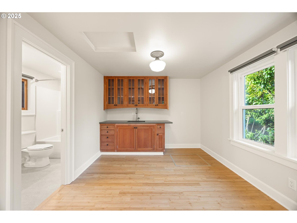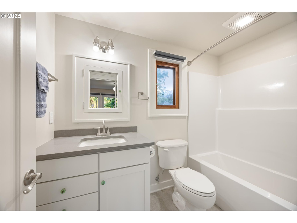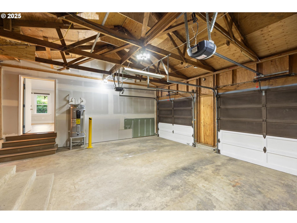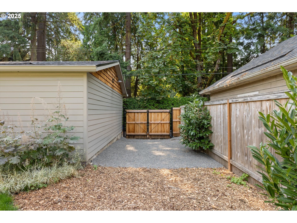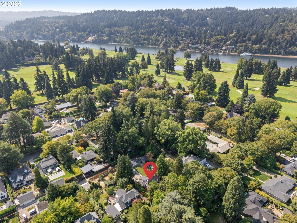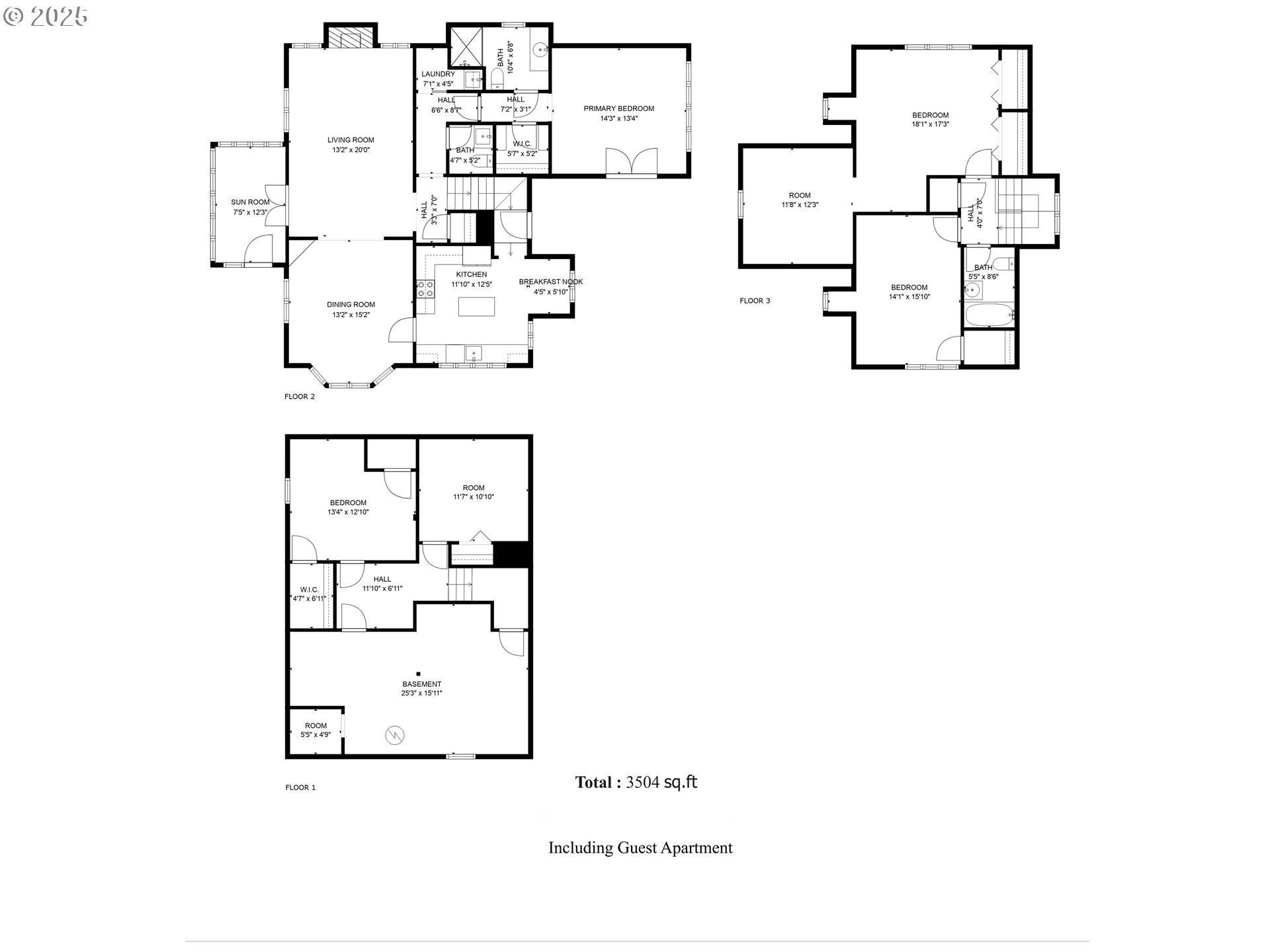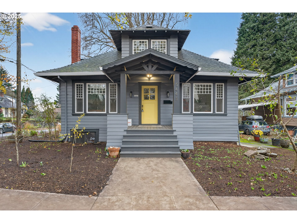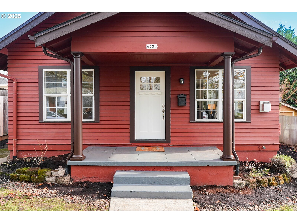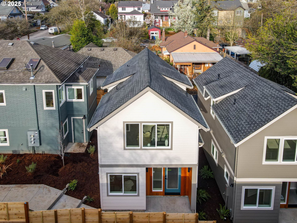604 SE ANDOVER PL
Portland, 97202
-
4 Bed
-
2.5 Bath
-
3167 SqFt
-
48 DOM
-
Built: 1924
- Status: Active
$1,675,000
Price cut: $75K (10-05-2025)
$1675000
Price cut: $75K (10-05-2025)
-
4 Bed
-
2.5 Bath
-
3167 SqFt
-
48 DOM
-
Built: 1924
- Status: Active
Love this home?

Mohanraj Rajendran
Real Estate Agent
(503) 336-1515This residence is truly exceptional. Nestled in the heart of the prestigious Garthwick neighborhood, this meticulously updated 1924 Tudor blends timeless architectural character with refined modern living. From the moment you step inside, you are greeted by classic charm reimagined with timeless sophistication. Beautifully restored hardwood floors flow seamlessly across both the main and upper levels. The kitchen offers a perfect balance of style and function — appointed with quartz countertops, high-end fixtures and stainless appliances – all while retaining its quaint charm with original dining alcove and casement windows. A thoughtfully designed 271 SF addition houses the main-level primary suite with its spa-like bathroom, walk-in closet and French doors to the expansive back yard. Upstairs, a full bath serves two bedrooms, including one with a spacious alcove ideal for a play area or study. The lower level provides a versatile fourth bedroom that can easily serve as a family room or dedicated home office. Outdoors, the expansive yard lives like a private park—perfect for quiet mornings with coffee or fun-filled evenings entertaining family and friends. With ample room for gatherings, games, or even the addition of a pool, the possibilities are endless! Beyond the yard, a rare three-car garage accompanies a beautifully finished detached guest apartment offering exceptional flexibility for guests, in-laws, or a private studio. Opportunities like this are rare in Garthwick, a highly-coveted enclave of homes known for its exclusivity and tranquility. Garthwick offers a peaceful retreat from the City’s fast pace — yet is just moments from Sellwood’s amenities and only 10 minutes to Downtown! [Home Energy Score = 1. HES Report at https://rpt.greenbuildingregistry.com/hes/OR10241657]
Listing Provided Courtesy of Ginger Burke, Cascade Hasson Sotheby's International Realty
General Information
-
731084438
-
SingleFamilyResidence
-
48 DOM
-
4
-
0.3 acres
-
2.5
-
3167
-
1924
-
-
Clackamas
-
00016743
-
Other
-
Sellwood
-
Cleveland
-
Residential
-
SingleFamilyResidence
-
394 GARTHWICK PT LT 5 BLK 3
Listing Provided Courtesy of Ginger Burke, Cascade Hasson Sotheby's International Realty
Mohan Realty Group data last checked: Dec 24, 2025 01:23 | Listing last modified Oct 31, 2025 13:45,
Source:

Residence Information
-
752
-
1170
-
820
-
3167
-
Floor Plan
-
1922
-
1/Gas
-
4
-
2
-
1
-
2.5
-
Composition
-
3, Detached
-
Tudor
-
OnStreet
-
3
-
1924
-
Yes
-
-
Stucco
-
FullBasement,PartiallyFinished
-
-
-
FullBasement,Partial
-
-
WoodFrames
-
Features and Utilities
-
Fireplace
-
Dishwasher, Disposal, FreeStandingRange, FreeStandingRefrigerator, Quartz, RangeHood, SolidSurfaceCountert
-
ConcreteFloor, HardwoodFloors, Laundry, Marble, Quartz, TileFloor
-
Fenced, Garden, GuestQuarters, Patio, RVBoatStorage, Yard
-
-
CentralAir, MiniSplit
-
Other
-
ForcedAir
-
PublicSewer
-
Other
-
Gas
Financial
-
12773.79
-
0
-
-
-
-
Cash,Conventional,FHA,VALoan
-
09-13-2025
-
-
No
-
No
Comparable Information
-
-
48
-
102
-
-
Cash,Conventional,FHA,VALoan
-
$1,750,000
-
$1,675,000
-
-
Oct 31, 2025 13:45
Schools
Map
Listing courtesy of Cascade Hasson Sotheby's International Realty.
 The content relating to real estate for sale on this site comes in part from the IDX program of the RMLS of Portland, Oregon.
Real Estate listings held by brokerage firms other than this firm are marked with the RMLS logo, and
detailed information about these properties include the name of the listing's broker.
Listing content is copyright © 2019 RMLS of Portland, Oregon.
All information provided is deemed reliable but is not guaranteed and should be independently verified.
Mohan Realty Group data last checked: Dec 24, 2025 01:23 | Listing last modified Oct 31, 2025 13:45.
Some properties which appear for sale on this web site may subsequently have sold or may no longer be available.
The content relating to real estate for sale on this site comes in part from the IDX program of the RMLS of Portland, Oregon.
Real Estate listings held by brokerage firms other than this firm are marked with the RMLS logo, and
detailed information about these properties include the name of the listing's broker.
Listing content is copyright © 2019 RMLS of Portland, Oregon.
All information provided is deemed reliable but is not guaranteed and should be independently verified.
Mohan Realty Group data last checked: Dec 24, 2025 01:23 | Listing last modified Oct 31, 2025 13:45.
Some properties which appear for sale on this web site may subsequently have sold or may no longer be available.
Love this home?

Mohanraj Rajendran
Real Estate Agent
(503) 336-1515This residence is truly exceptional. Nestled in the heart of the prestigious Garthwick neighborhood, this meticulously updated 1924 Tudor blends timeless architectural character with refined modern living. From the moment you step inside, you are greeted by classic charm reimagined with timeless sophistication. Beautifully restored hardwood floors flow seamlessly across both the main and upper levels. The kitchen offers a perfect balance of style and function — appointed with quartz countertops, high-end fixtures and stainless appliances – all while retaining its quaint charm with original dining alcove and casement windows. A thoughtfully designed 271 SF addition houses the main-level primary suite with its spa-like bathroom, walk-in closet and French doors to the expansive back yard. Upstairs, a full bath serves two bedrooms, including one with a spacious alcove ideal for a play area or study. The lower level provides a versatile fourth bedroom that can easily serve as a family room or dedicated home office. Outdoors, the expansive yard lives like a private park—perfect for quiet mornings with coffee or fun-filled evenings entertaining family and friends. With ample room for gatherings, games, or even the addition of a pool, the possibilities are endless! Beyond the yard, a rare three-car garage accompanies a beautifully finished detached guest apartment offering exceptional flexibility for guests, in-laws, or a private studio. Opportunities like this are rare in Garthwick, a highly-coveted enclave of homes known for its exclusivity and tranquility. Garthwick offers a peaceful retreat from the City’s fast pace — yet is just moments from Sellwood’s amenities and only 10 minutes to Downtown! [Home Energy Score = 1. HES Report at https://rpt.greenbuildingregistry.com/hes/OR10241657]
