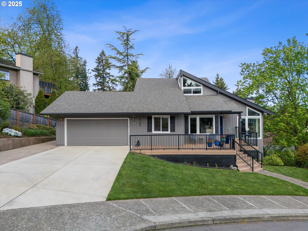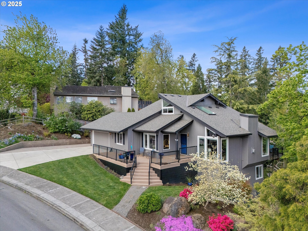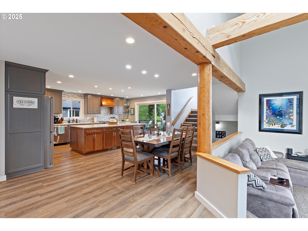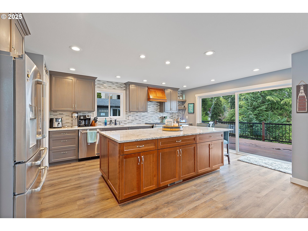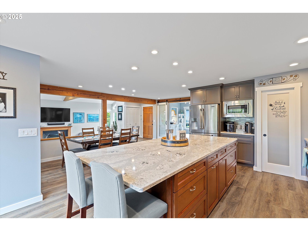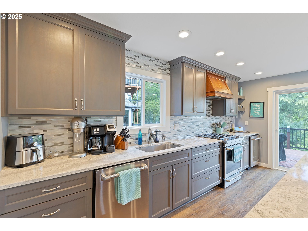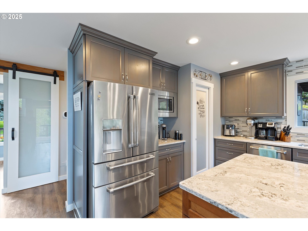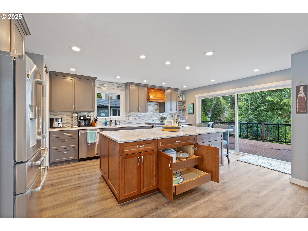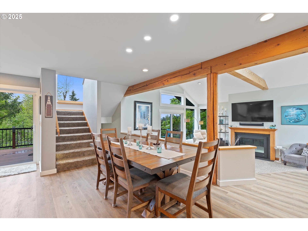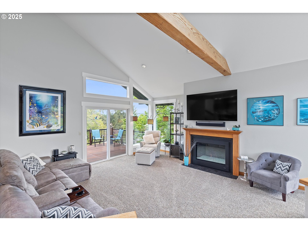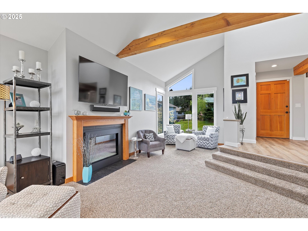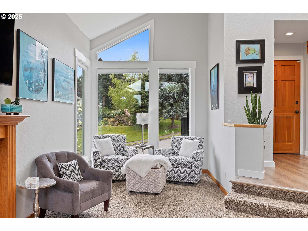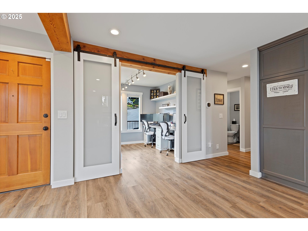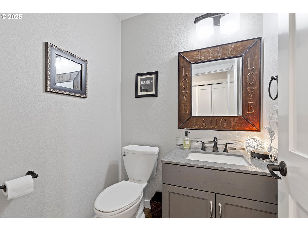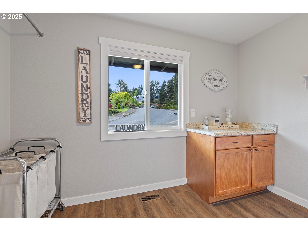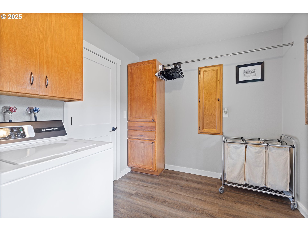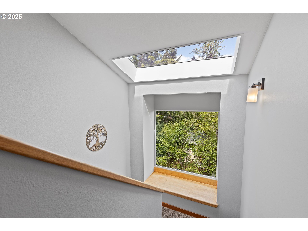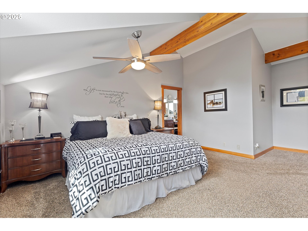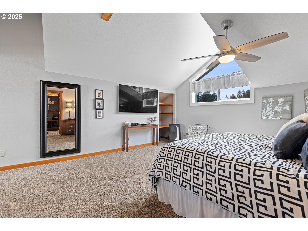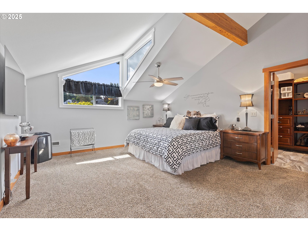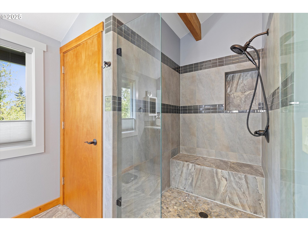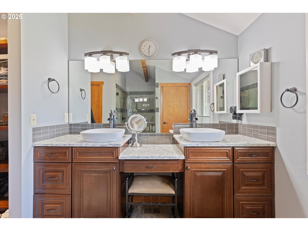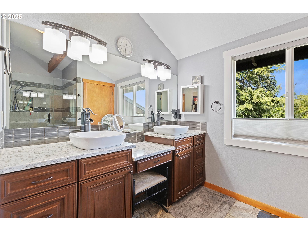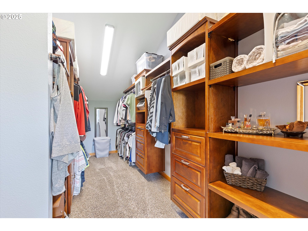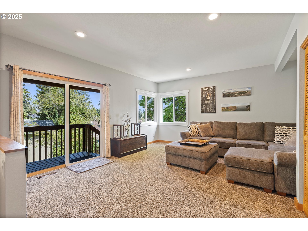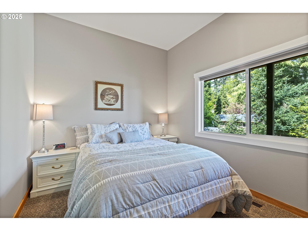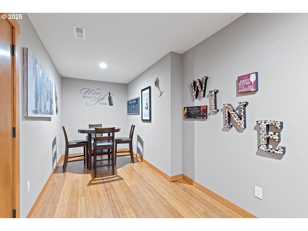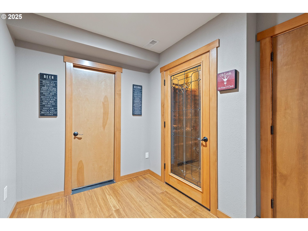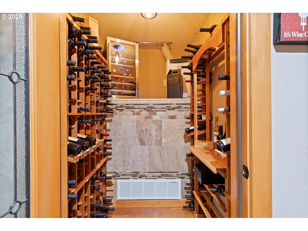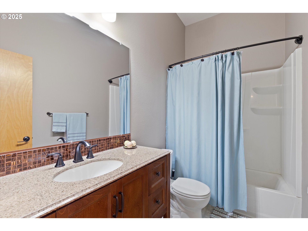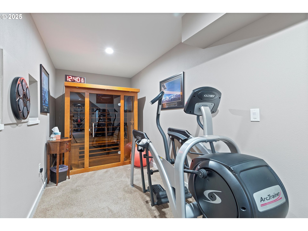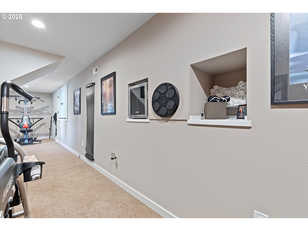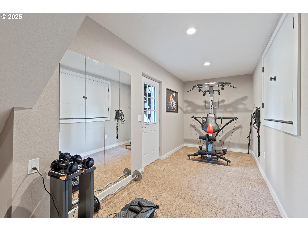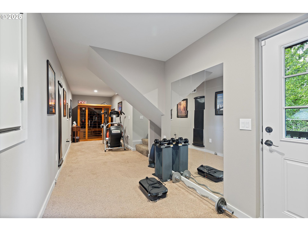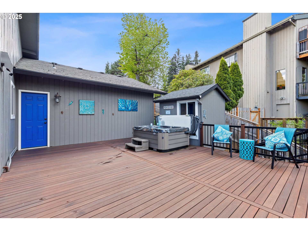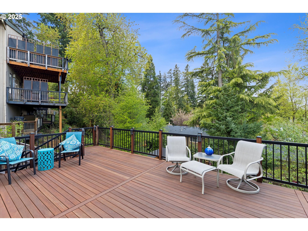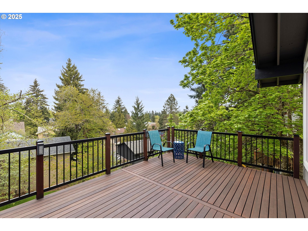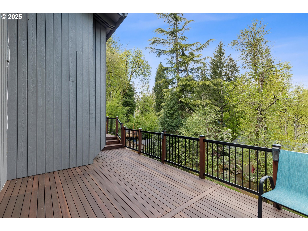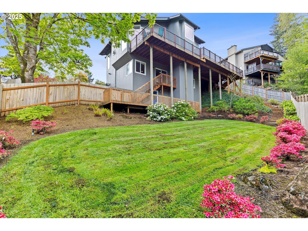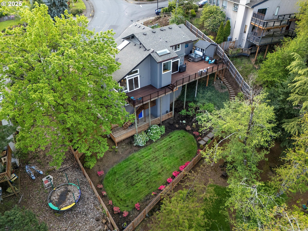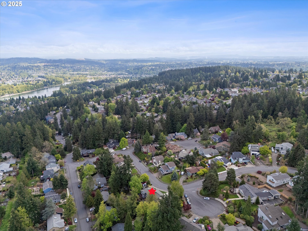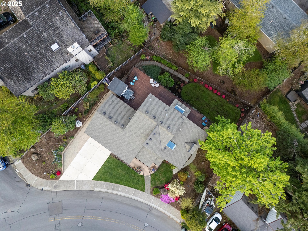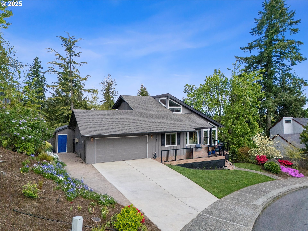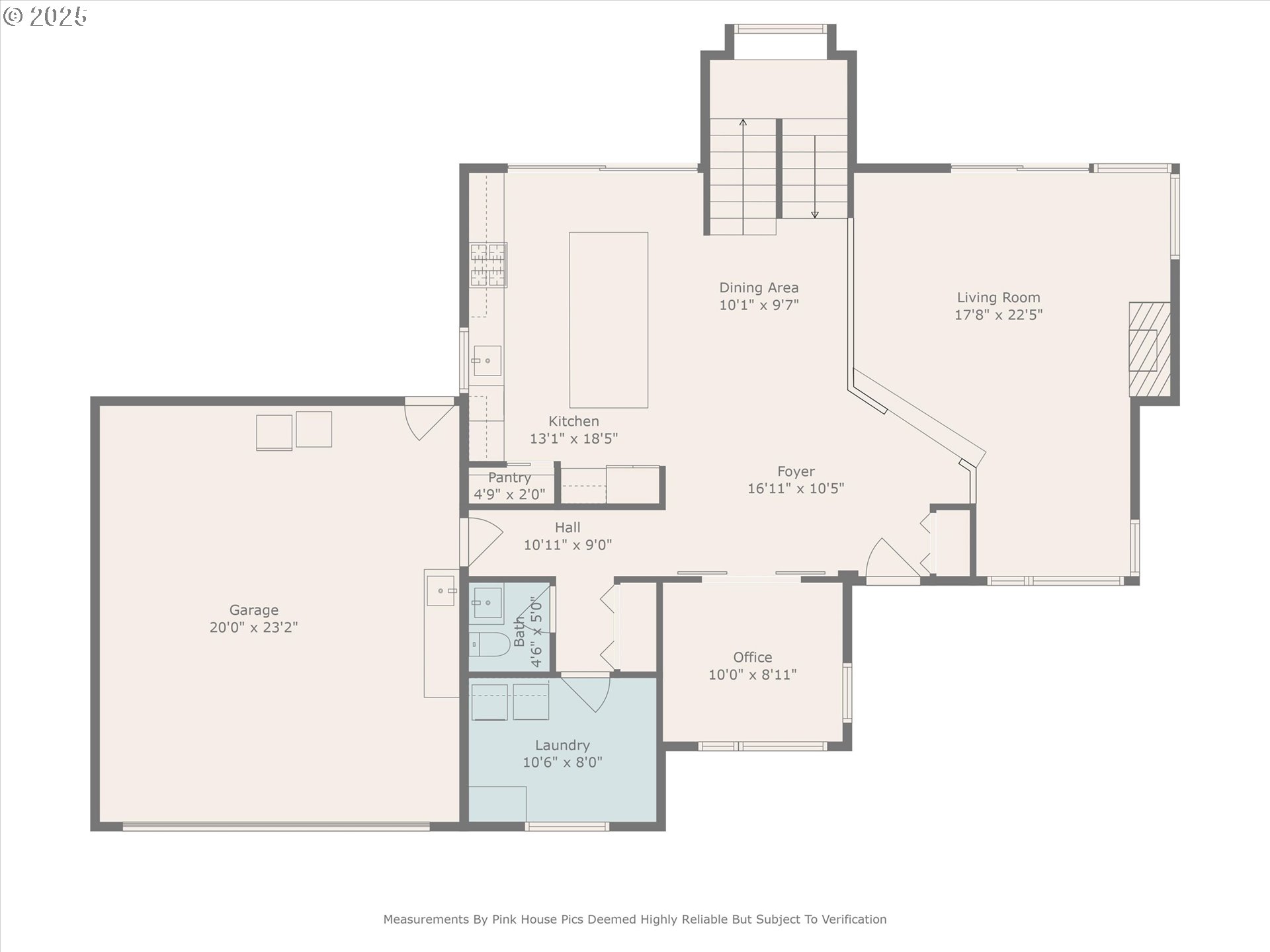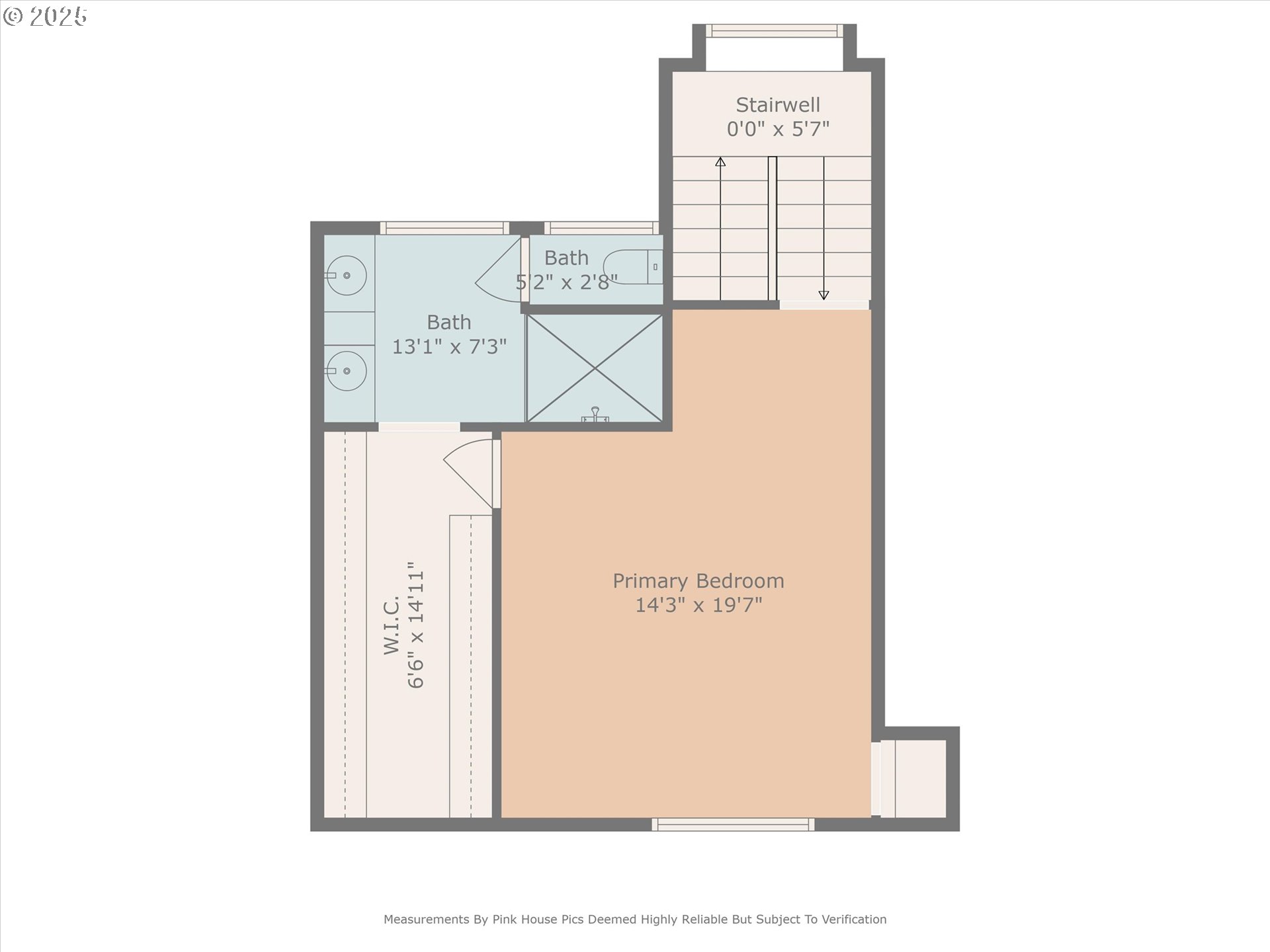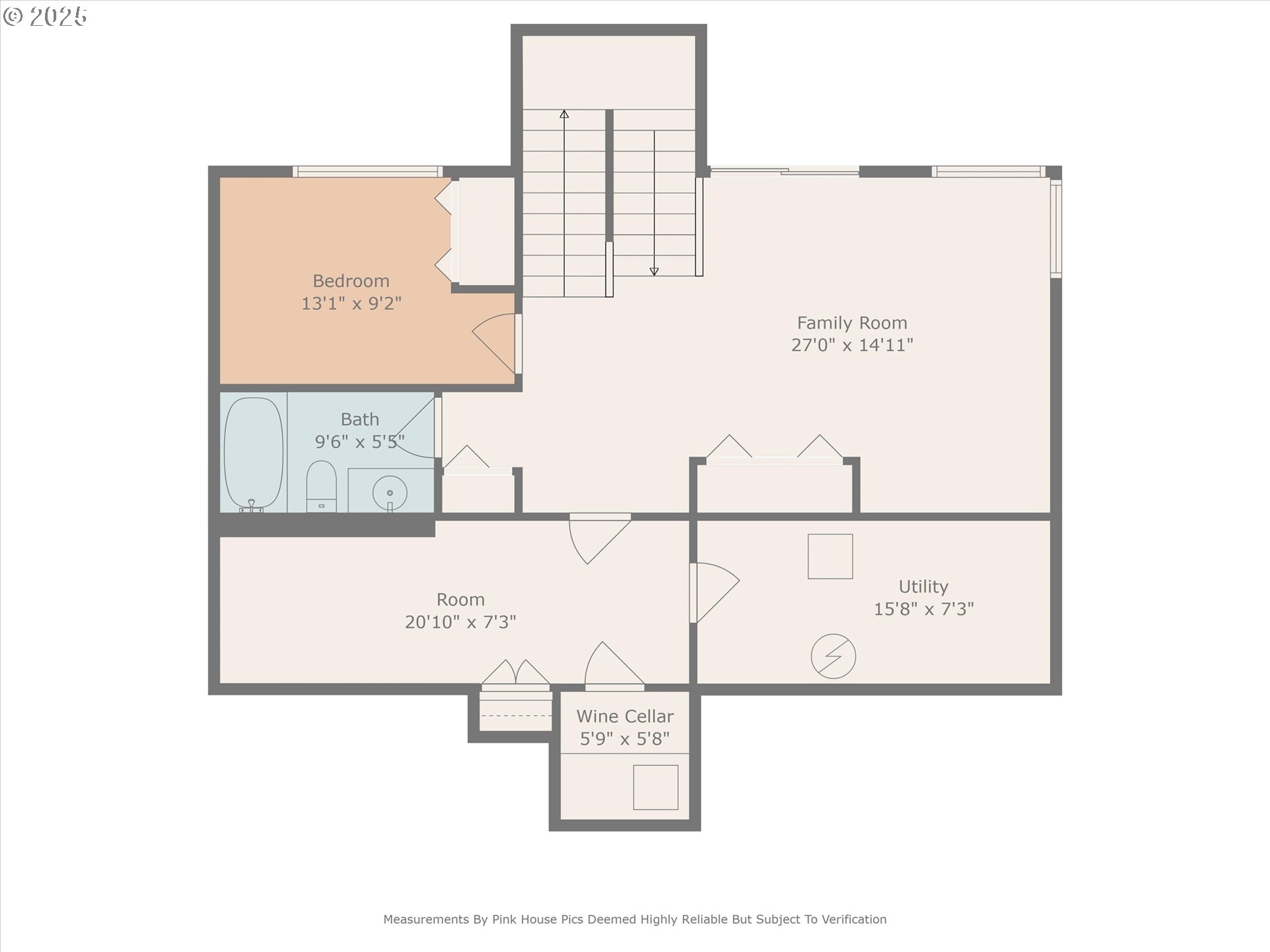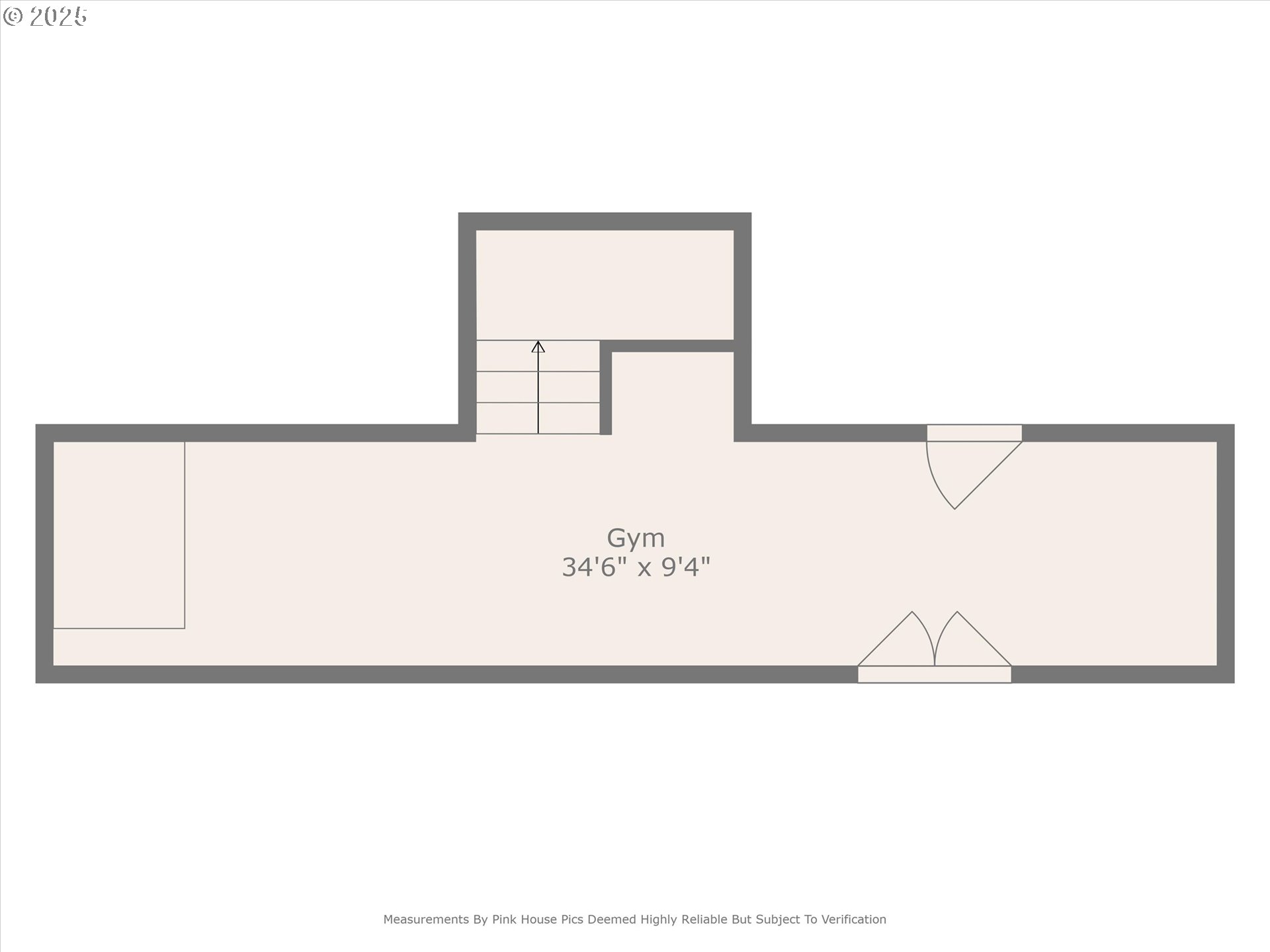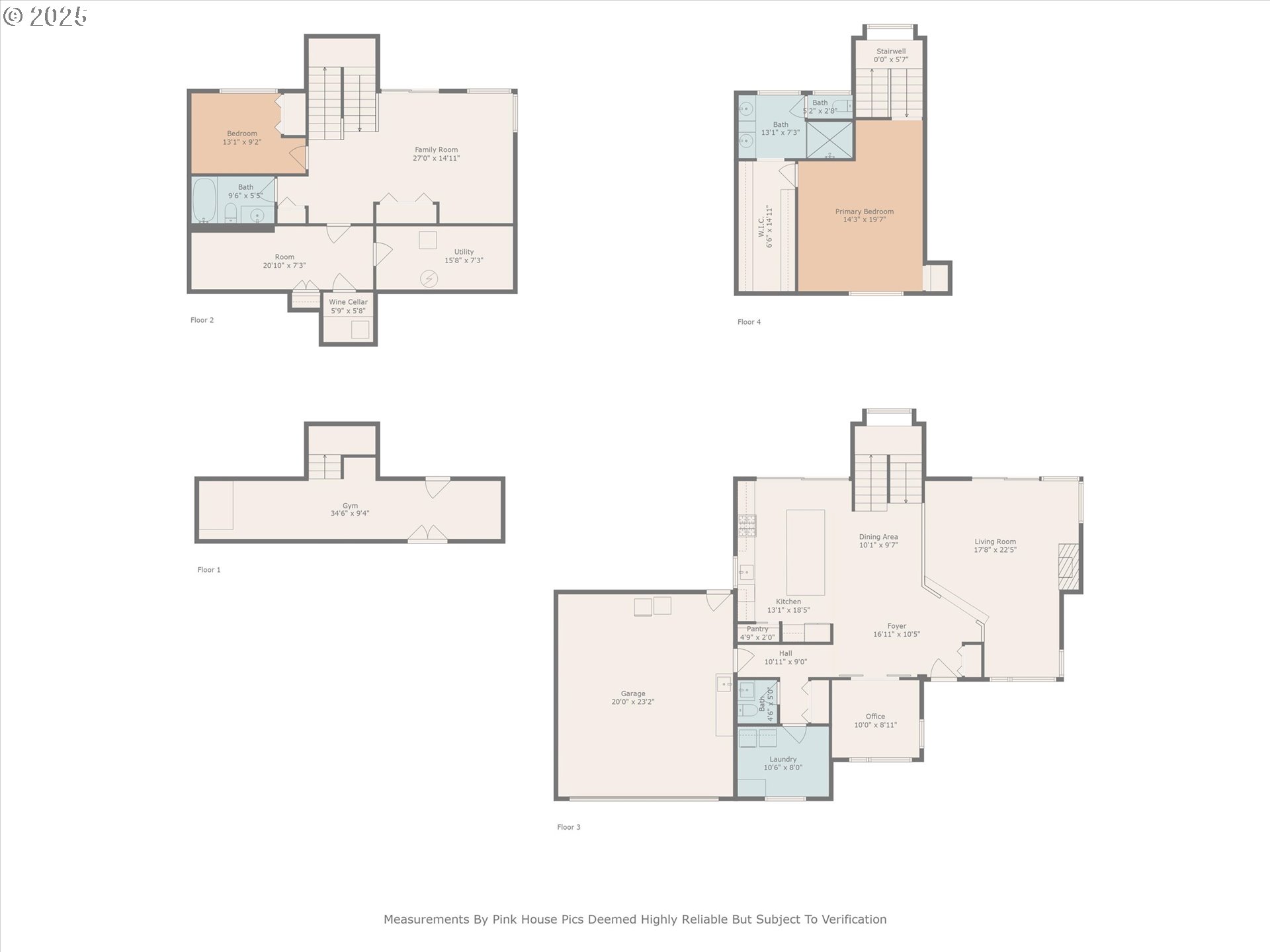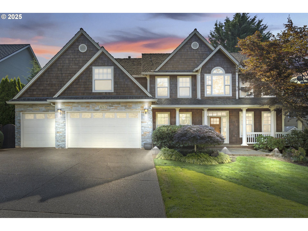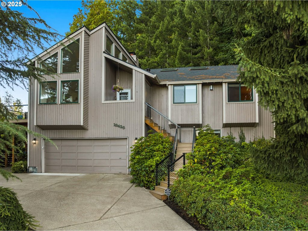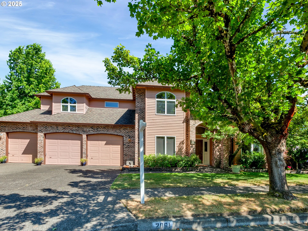6564 ARTEMIS LN
WestLinn, 97068
-
2 Bed
-
2.5 Bath
-
2626 SqFt
-
64 DOM
-
Built: 1979
- Status: Active
$799,999
$799999
-
2 Bed
-
2.5 Bath
-
2626 SqFt
-
64 DOM
-
Built: 1979
- Status: Active
Love this home?

Mohanraj Rajendran
Real Estate Agent
(503) 336-1515Welcome to the coveted Rosemont Summit neighborhood! This stunning, fully updated NW Contemporary home feels like a luxurious treehouse retreat—perfect for entertaining. It effortlessly combines timeless charm, custom design, and high-end finishes throughout. From soaring vaulted ceilings and exposed wood beams to large picture windows that flood the space with natural light, every element is thoughtfully curated for comfort, style, and serenity. This light-filled, open-concept floor plan offers privacy and is perfect for entertaining. The gourmet kitchen features Cambria quartz countertops, premium stainless steel appliances, a wine fridge, and a custom island with soft-close cabinetry and ample storage. A built-in desk in the dedicated home office adds both function and flair. Upstairs, the vaulted primary suite offers a luxurious retreat complete with a spa-like en suite bathroom, dual vanities, a spacious walk-in shower, and an oversized walk-in closet. The lower level offers incredible flexibility, with a guest bedroom and full bath, a cozy family room, wine room and versatile flex space with its own separate entrance, which could be perfect for multigenerational living, a private guest suite, or even a potential Airbnb. Below, you’ll find a private exercise room featuring a sauna and built in storage for refrig and towels. Outdoor living shines with multiple decks, including a rich mahogany back deck with awning and a Trex front deck. Relax year-round in the private hot tub, surrounded by nature and privacy. Additional features include a newer roof and gutters (2016), a newer AC/HVAC system (2023), a Tesla charger in the garage, and a large, private yard—perfect for entertaining, gardening, or peaceful evenings outdoors. Don’t miss your chance to own a truly one-of-a-kind home in one of the area’s most desirable neighborhoods!
Listing Provided Courtesy of Michelle Affield, Realty One Group Prestige
General Information
-
195142135
-
SingleFamilyResidence
-
64 DOM
-
2
-
10454.4 SqFt
-
2.5
-
2626
-
1979
-
-
Clackamas
-
00383855
-
Trillium Creek
-
Rosemont Ridge
-
West Linn
-
Residential
-
SingleFamilyResidence
-
2334 HORTON HGHTS LT 11 BLK 5
Listing Provided Courtesy of Michelle Affield, Realty One Group Prestige
Mohan Realty Group data last checked: Jul 19, 2025 15:30 | Listing last modified Jun 26, 2025 19:25,
Source:

Residence Information
-
528
-
1232
-
656
-
2626
-
Home Owner
-
1760
-
1/Gas
-
2
-
2
-
1
-
2.5
-
Composition
-
2, Attached
-
NWContemporary
-
Driveway,OnStreet
-
4
-
1979
-
No
-
-
Cedar
-
Daylight,Finished,StorageSpace
-
-
-
Daylight,Finished,St
-
ConcretePerimeter
-
VinylFrames
-
Features and Utilities
-
GreatRoom, Skylight
-
BuiltinRange, BuiltinRefrigerator, ConvectionOven, CookIsland, Dishwasher, Disposal, DownDraft, FreeStandin
-
CeilingFan, CentralVacuum, GarageDoorOpener, Granite, HighCeilings, HighSpeedInternet, JettedTub, LaminateF
-
Deck, Fenced, FreeStandingHotTub, Patio, Porch, PublicRoad, SecurityLights, Sprinkler, StormDoor, ToolShed, Wa
-
Parking
-
CentralAir
-
Gas
-
ForcedAir
-
PublicSewer
-
Gas
-
Gas
Financial
-
8062.3
-
0
-
-
-
-
Cash,Conventional,FHA,VALoan
-
04-24-2025
-
-
No
-
No
Comparable Information
-
-
64
-
86
-
-
Cash,Conventional,FHA,VALoan
-
$799,999
-
$799,999
-
-
Jun 26, 2025 19:25
Schools
Map
Listing courtesy of Realty One Group Prestige.
 The content relating to real estate for sale on this site comes in part from the IDX program of the RMLS of Portland, Oregon.
Real Estate listings held by brokerage firms other than this firm are marked with the RMLS logo, and
detailed information about these properties include the name of the listing's broker.
Listing content is copyright © 2019 RMLS of Portland, Oregon.
All information provided is deemed reliable but is not guaranteed and should be independently verified.
Mohan Realty Group data last checked: Jul 19, 2025 15:30 | Listing last modified Jun 26, 2025 19:25.
Some properties which appear for sale on this web site may subsequently have sold or may no longer be available.
The content relating to real estate for sale on this site comes in part from the IDX program of the RMLS of Portland, Oregon.
Real Estate listings held by brokerage firms other than this firm are marked with the RMLS logo, and
detailed information about these properties include the name of the listing's broker.
Listing content is copyright © 2019 RMLS of Portland, Oregon.
All information provided is deemed reliable but is not guaranteed and should be independently verified.
Mohan Realty Group data last checked: Jul 19, 2025 15:30 | Listing last modified Jun 26, 2025 19:25.
Some properties which appear for sale on this web site may subsequently have sold or may no longer be available.
Love this home?

Mohanraj Rajendran
Real Estate Agent
(503) 336-1515Welcome to the coveted Rosemont Summit neighborhood! This stunning, fully updated NW Contemporary home feels like a luxurious treehouse retreat—perfect for entertaining. It effortlessly combines timeless charm, custom design, and high-end finishes throughout. From soaring vaulted ceilings and exposed wood beams to large picture windows that flood the space with natural light, every element is thoughtfully curated for comfort, style, and serenity. This light-filled, open-concept floor plan offers privacy and is perfect for entertaining. The gourmet kitchen features Cambria quartz countertops, premium stainless steel appliances, a wine fridge, and a custom island with soft-close cabinetry and ample storage. A built-in desk in the dedicated home office adds both function and flair. Upstairs, the vaulted primary suite offers a luxurious retreat complete with a spa-like en suite bathroom, dual vanities, a spacious walk-in shower, and an oversized walk-in closet. The lower level offers incredible flexibility, with a guest bedroom and full bath, a cozy family room, wine room and versatile flex space with its own separate entrance, which could be perfect for multigenerational living, a private guest suite, or even a potential Airbnb. Below, you’ll find a private exercise room featuring a sauna and built in storage for refrig and towels. Outdoor living shines with multiple decks, including a rich mahogany back deck with awning and a Trex front deck. Relax year-round in the private hot tub, surrounded by nature and privacy. Additional features include a newer roof and gutters (2016), a newer AC/HVAC system (2023), a Tesla charger in the garage, and a large, private yard—perfect for entertaining, gardening, or peaceful evenings outdoors. Don’t miss your chance to own a truly one-of-a-kind home in one of the area’s most desirable neighborhoods!
