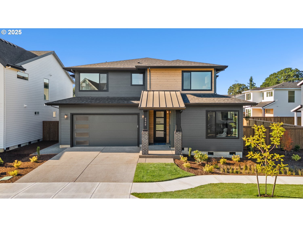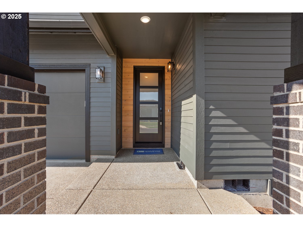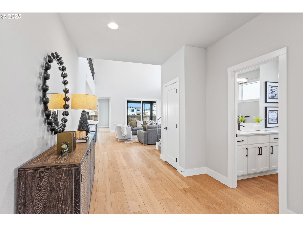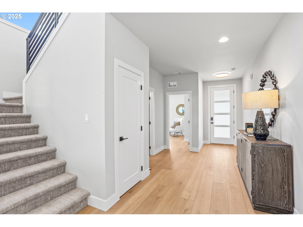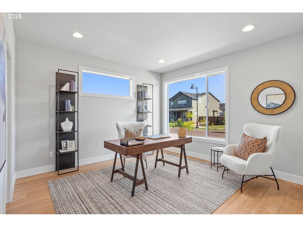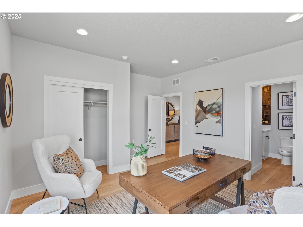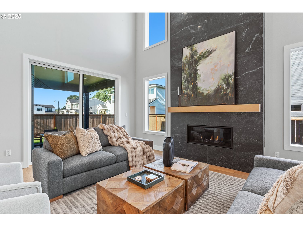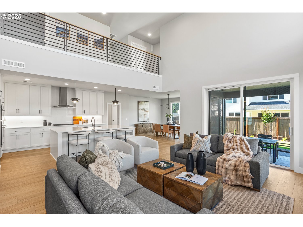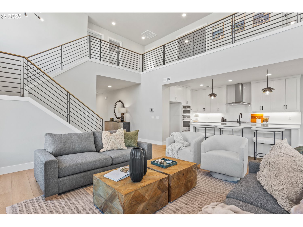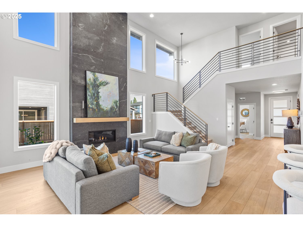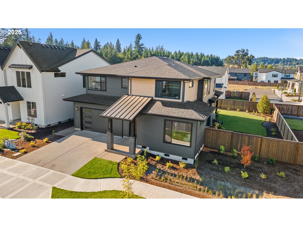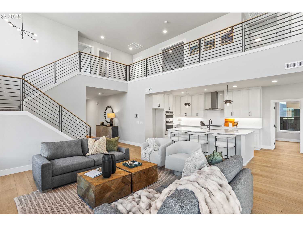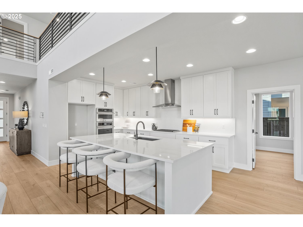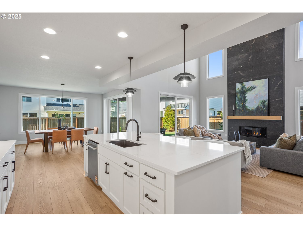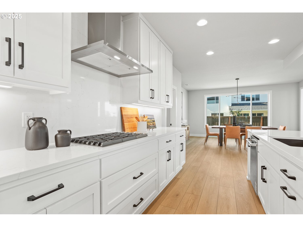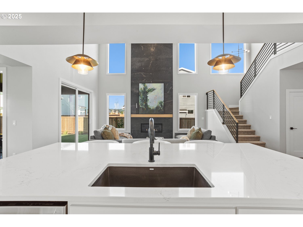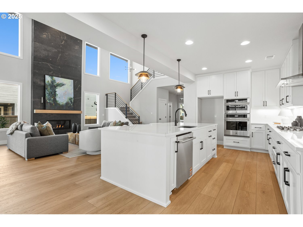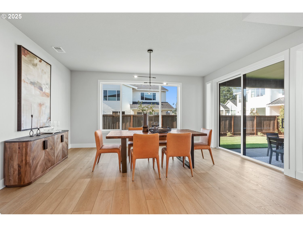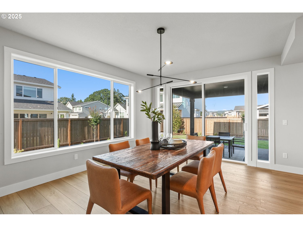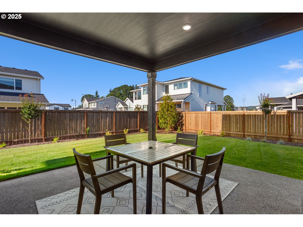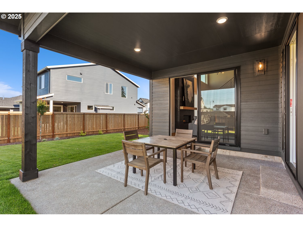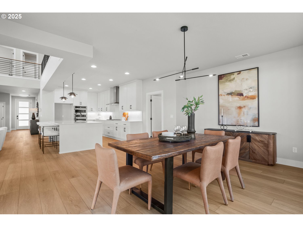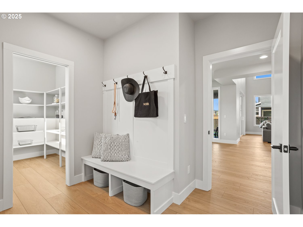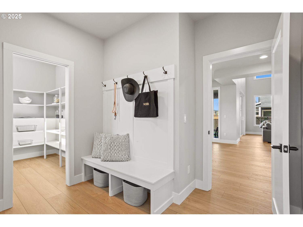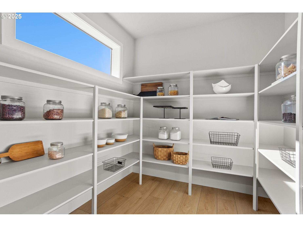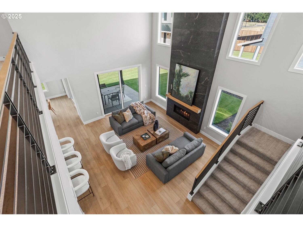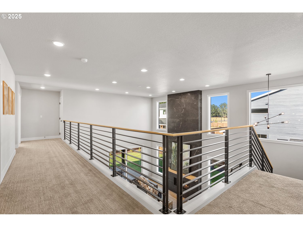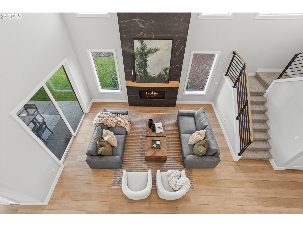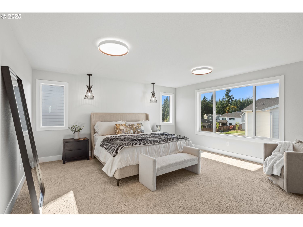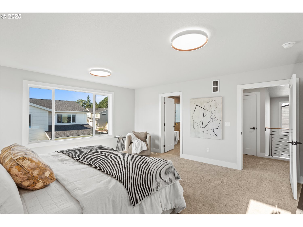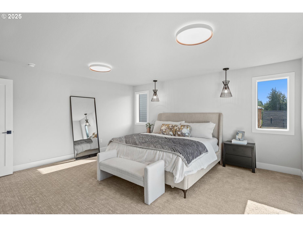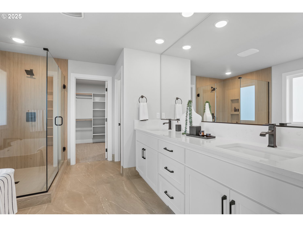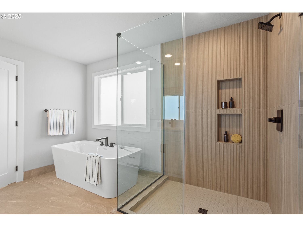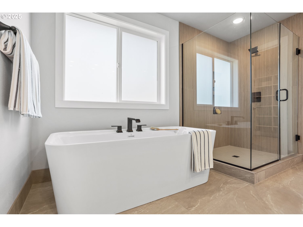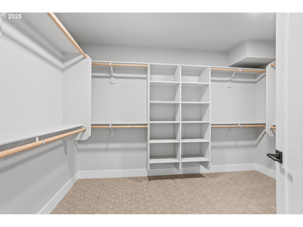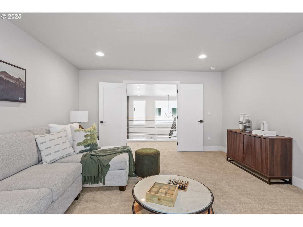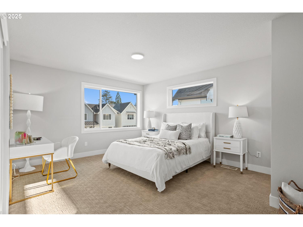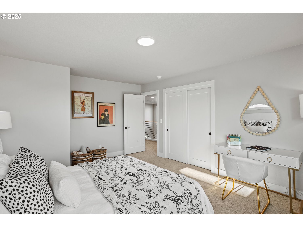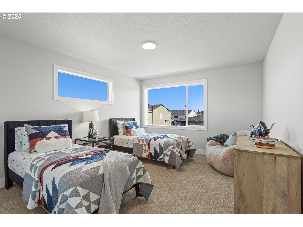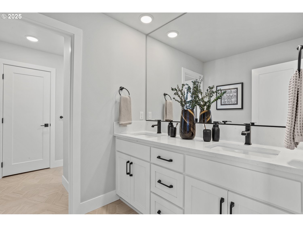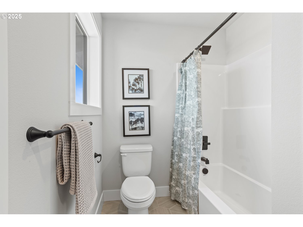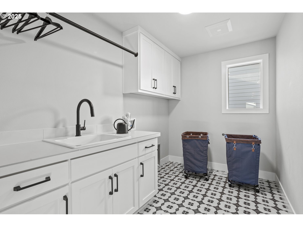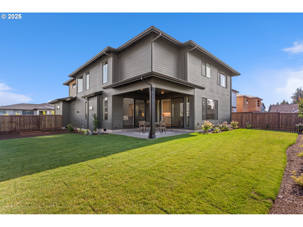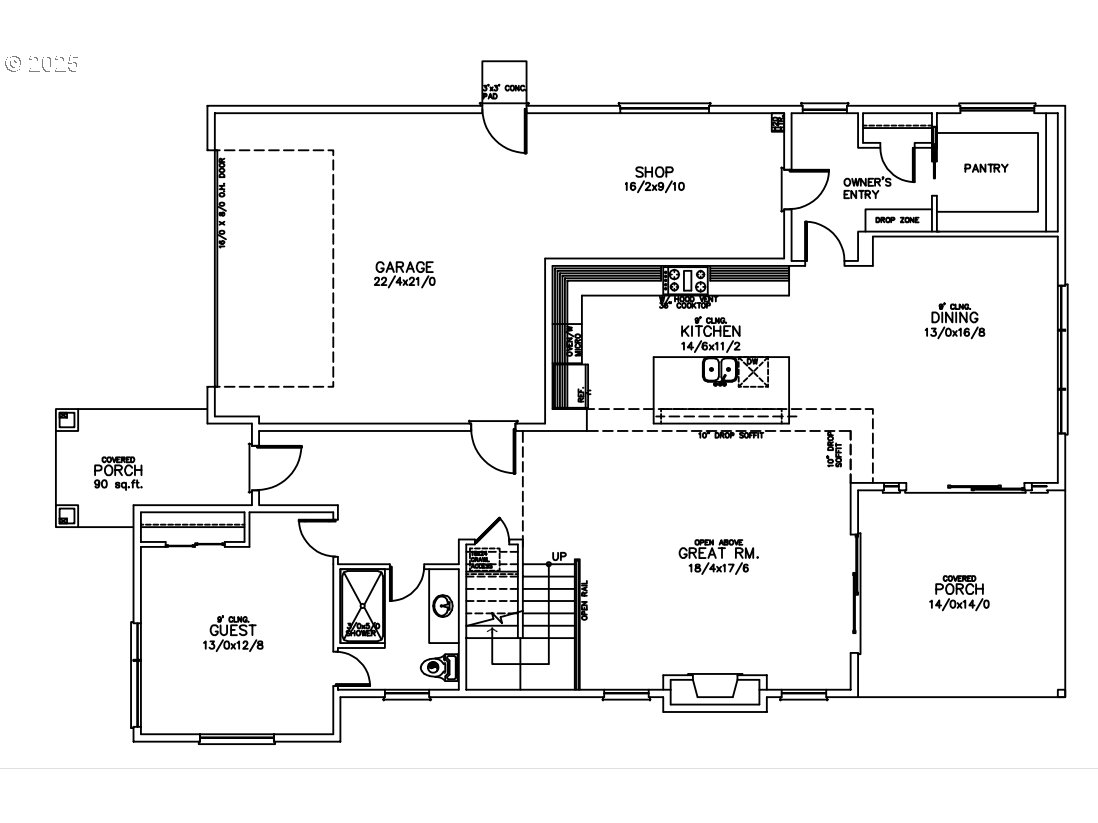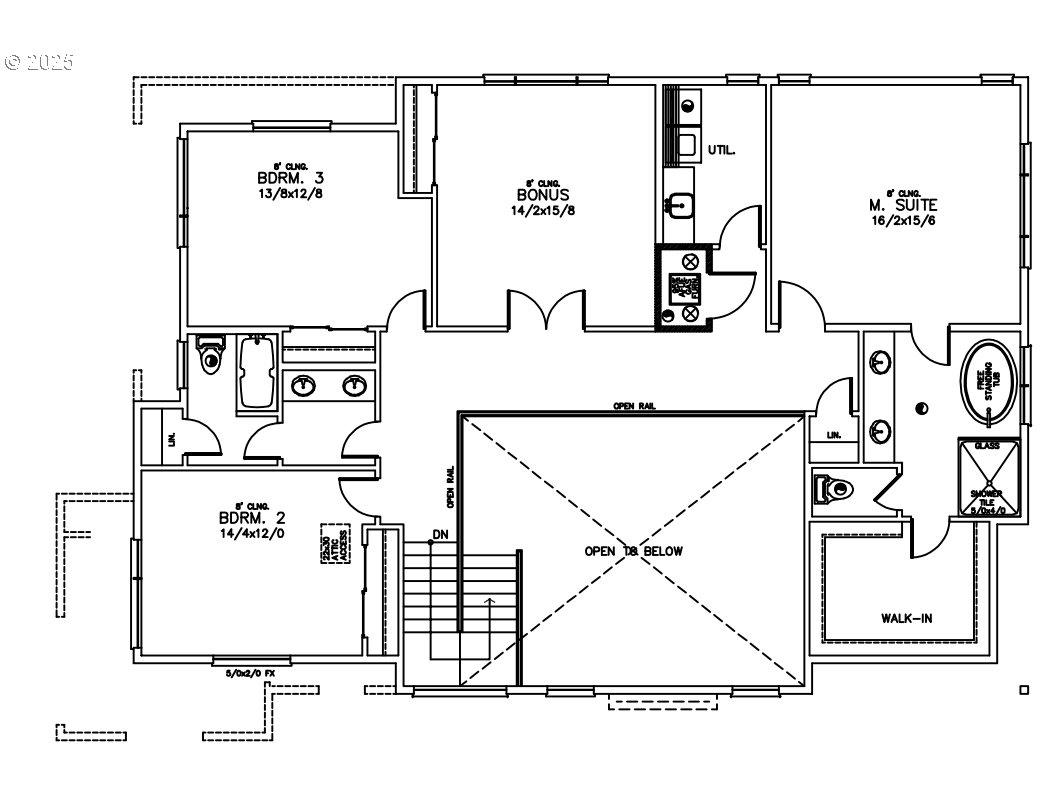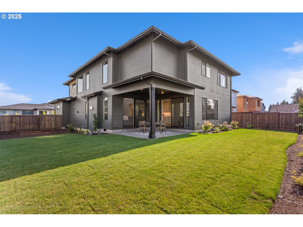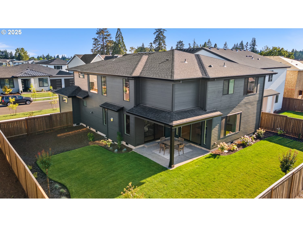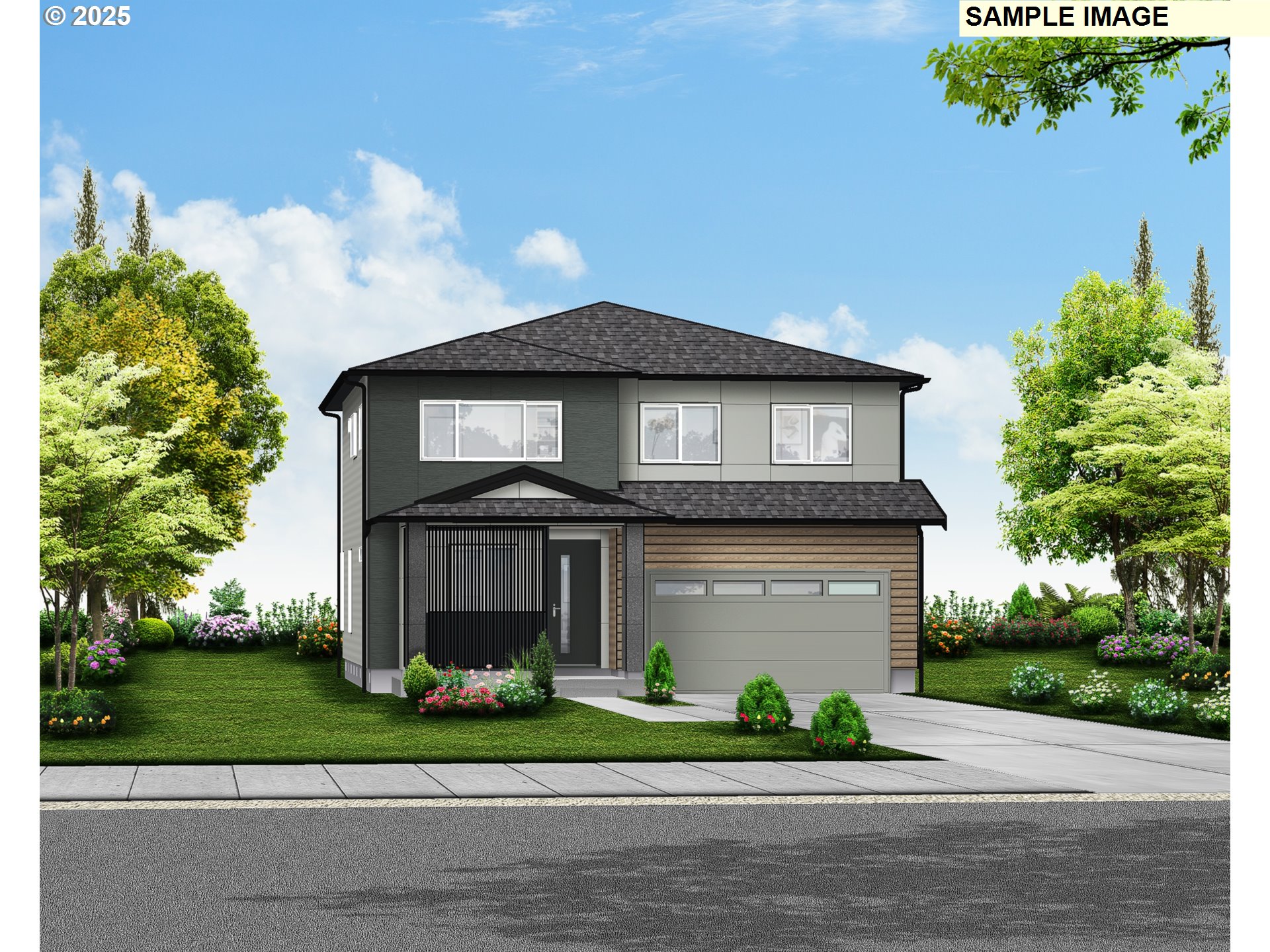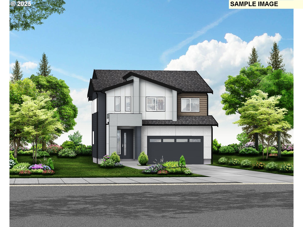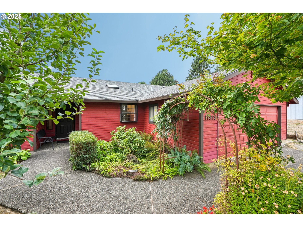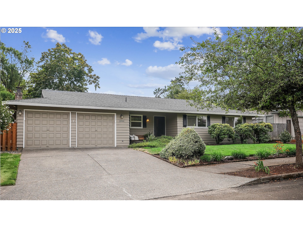6989 SW WINDFLOWER ST
Wilsonville, 97070
-
5 Bed
-
3 Bath
-
3276 SqFt
-
41 DOM
-
Built: 2025
- Status: Active
$1,079,900
Price cut: $20K (09-06-2025)
$1079900
Price cut: $20K (09-06-2025)
-
5 Bed
-
3 Bath
-
3276 SqFt
-
41 DOM
-
Built: 2025
- Status: Active
Love this home?

Mohanraj Rajendran
Real Estate Agent
(503) 336-1515Introducing the Rainier, our stunning Northwest contemporary masterpiece designed for modern living. This exquisite home welcomes you with a soaring two-story great room, featuring striking industrial open railings that create a grand, airy ambiance. The main level offers a versatile guest suite with a Jack-and-Jill full bathroom, ideal for hosting visitors or serving as a stylish home office. The gourmet kitchen is a chef’s dream, boasting sleek white shaker-style cabinets with premium upgrades, lustrous slab quartz countertops, and top-of-the-line JennAir stainless steel appliances, including a gas cooktop, built-in convection oven, microwave, and dishwasher. An expansive walk-in pantry, conveniently located off the owner’s entry, ensures ample storage. The owner’s entry, adjacent to the garage/shop area, features a custom-painted bench and a spacious walk-in coat/storage closet for effortless organization. Ascend to the upper level and discover a serene primary suite, a private retreat with a luxurious dual vanity featuring undermount sinks, a spacious 5’x4’ tiled shower, a freestanding soaking tub, and an oversized walk-in closet. Two generously proportioned secondary bedrooms and a versatile bonus room (or optional fourth bedroom) complete the upper level, offering flexibility for your lifestyle. Outside, the Rainier shines with fully landscaped and irrigated front and rear yards, enclosed by elegant stained cedar fencing for added privacy. This home seamlessly blends sophistication, functionality, and Northwest charm, making it the perfect place to create lasting memories.
Listing Provided Courtesy of Travis Wolpin, Stone Bridge Realty, Inc
General Information
-
194822330
-
SingleFamilyResidence
-
41 DOM
-
5
-
-
3
-
3276
-
2025
-
-
Clackamas
-
05039927
-
Stafford
-
Meridian Creek
-
Wilsonville
-
Residential
-
SingleFamilyResidence
-
SUBDIVISION FROG POND VISTA 4729 LT 16; 7444sf Lot
Listing Provided Courtesy of Travis Wolpin, Stone Bridge Realty, Inc
Mohan Realty Group data last checked: Sep 11, 2025 18:34 | Listing last modified Sep 06, 2025 10:30,
Source:

Residence Information
-
1712
-
1564
-
0
-
3276
-
Builder
-
3276
-
1/Gas
-
5
-
3
-
0
-
3
-
Composition,Metal
-
2, Attached, Oversized
-
Stories2,NWContemporary
-
Driveway,OnStreet
-
2
-
2025
-
Yes
-
CarChargingStationReady,DoublePaneWindows,ForcedAir95Plus,InsulationandCeilingInsulation,SolarReady,
-
Cedar, CementSiding
-
CrawlSpace
-
-
-
CrawlSpace
-
ConcretePerimeter,Pi
-
DoublePaneWindows,Vi
-
Commons, FrontYardLan
Features and Utilities
-
-
BuiltinOven, Cooktop, Dishwasher, Disposal, ENERGYSTARQualifiedAppliances, GasAppliances, Island, Microwave
-
GarageDoorOpener, Laundry, LoVOCMaterial, LuxuryVinylPlank, Quartz, SoakingTub, TileFloor, WalltoWallCarpet
-
CoveredPatio, Fenced, GasHookup, Patio, Porch, RainGarden, Sprinkler, Yard
-
GarageonMain, MainFloorBedroomBath
-
CentralAir
-
Gas, Tankless
-
ForcedAir95Plus
-
PublicSewer
-
Gas, Tankless
-
Electricity, Gas
Financial
-
1783.33
-
1
-
-
98 / Month
-
-
Cash,Conventional,VALoan
-
07-27-2025
-
-
No
-
No
Comparable Information
-
-
41
-
46
-
-
Cash,Conventional,VALoan
-
$1,099,900
-
$1,079,900
-
-
Sep 06, 2025 10:30
Schools
Map
Listing courtesy of Stone Bridge Realty, Inc.
 The content relating to real estate for sale on this site comes in part from the IDX program of the RMLS of Portland, Oregon.
Real Estate listings held by brokerage firms other than this firm are marked with the RMLS logo, and
detailed information about these properties include the name of the listing's broker.
Listing content is copyright © 2019 RMLS of Portland, Oregon.
All information provided is deemed reliable but is not guaranteed and should be independently verified.
Mohan Realty Group data last checked: Sep 11, 2025 18:34 | Listing last modified Sep 06, 2025 10:30.
Some properties which appear for sale on this web site may subsequently have sold or may no longer be available.
The content relating to real estate for sale on this site comes in part from the IDX program of the RMLS of Portland, Oregon.
Real Estate listings held by brokerage firms other than this firm are marked with the RMLS logo, and
detailed information about these properties include the name of the listing's broker.
Listing content is copyright © 2019 RMLS of Portland, Oregon.
All information provided is deemed reliable but is not guaranteed and should be independently verified.
Mohan Realty Group data last checked: Sep 11, 2025 18:34 | Listing last modified Sep 06, 2025 10:30.
Some properties which appear for sale on this web site may subsequently have sold or may no longer be available.
Love this home?

Mohanraj Rajendran
Real Estate Agent
(503) 336-1515Introducing the Rainier, our stunning Northwest contemporary masterpiece designed for modern living. This exquisite home welcomes you with a soaring two-story great room, featuring striking industrial open railings that create a grand, airy ambiance. The main level offers a versatile guest suite with a Jack-and-Jill full bathroom, ideal for hosting visitors or serving as a stylish home office. The gourmet kitchen is a chef’s dream, boasting sleek white shaker-style cabinets with premium upgrades, lustrous slab quartz countertops, and top-of-the-line JennAir stainless steel appliances, including a gas cooktop, built-in convection oven, microwave, and dishwasher. An expansive walk-in pantry, conveniently located off the owner’s entry, ensures ample storage. The owner’s entry, adjacent to the garage/shop area, features a custom-painted bench and a spacious walk-in coat/storage closet for effortless organization. Ascend to the upper level and discover a serene primary suite, a private retreat with a luxurious dual vanity featuring undermount sinks, a spacious 5’x4’ tiled shower, a freestanding soaking tub, and an oversized walk-in closet. Two generously proportioned secondary bedrooms and a versatile bonus room (or optional fourth bedroom) complete the upper level, offering flexibility for your lifestyle. Outside, the Rainier shines with fully landscaped and irrigated front and rear yards, enclosed by elegant stained cedar fencing for added privacy. This home seamlessly blends sophistication, functionality, and Northwest charm, making it the perfect place to create lasting memories.
