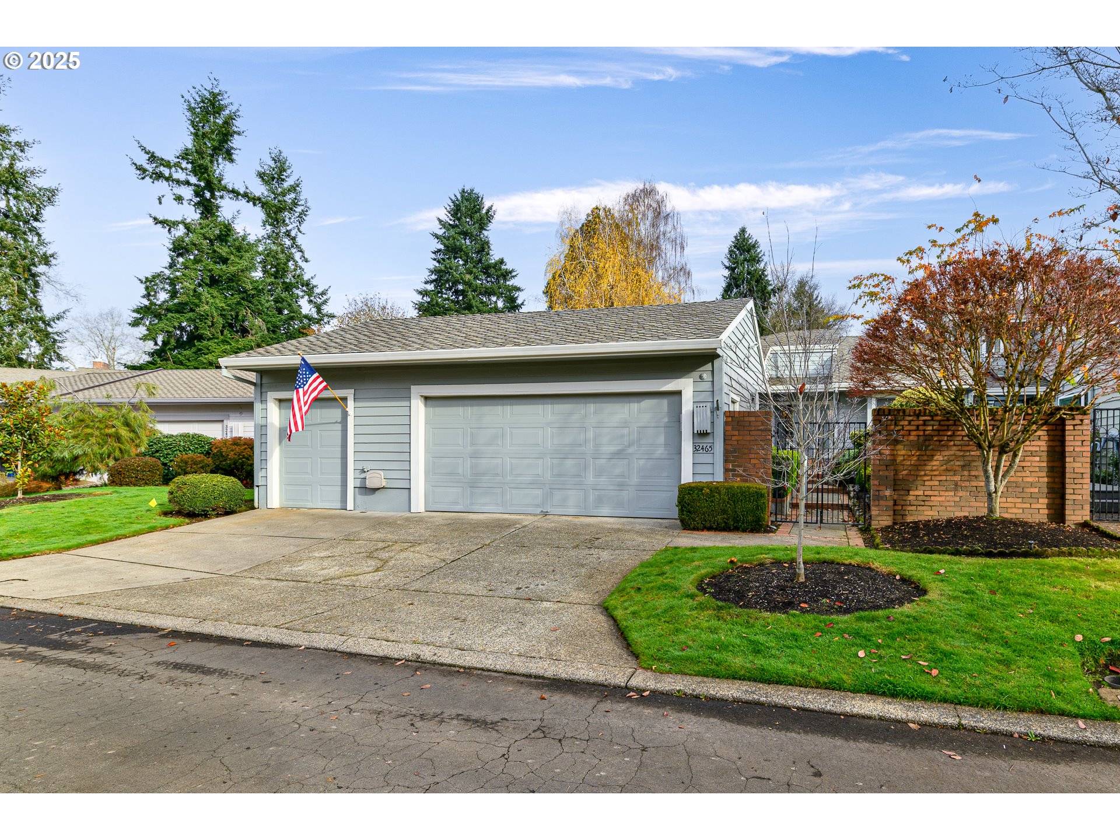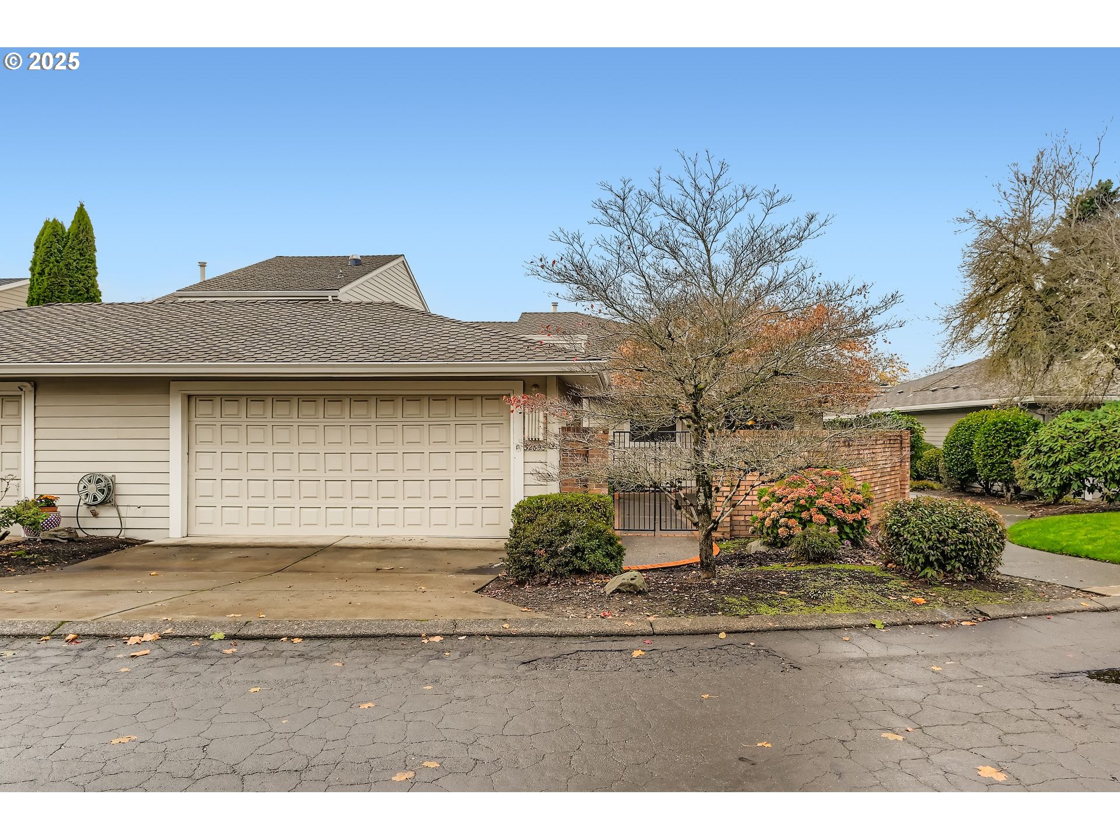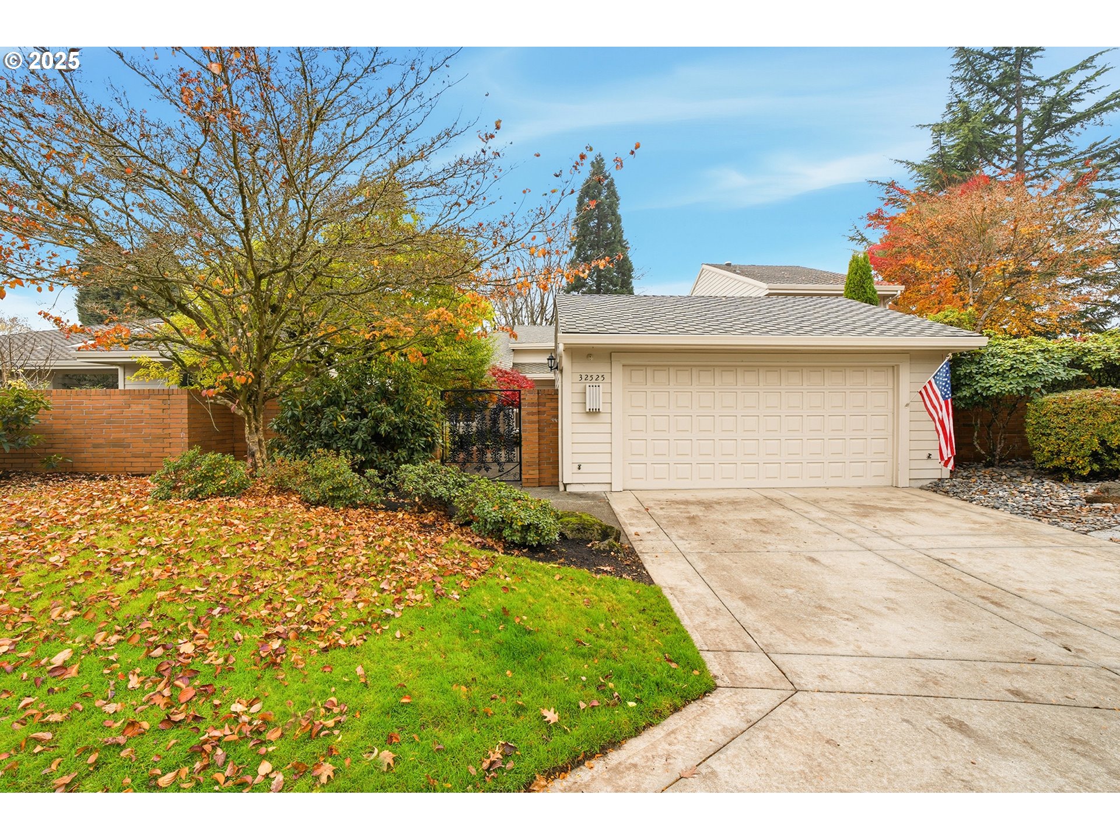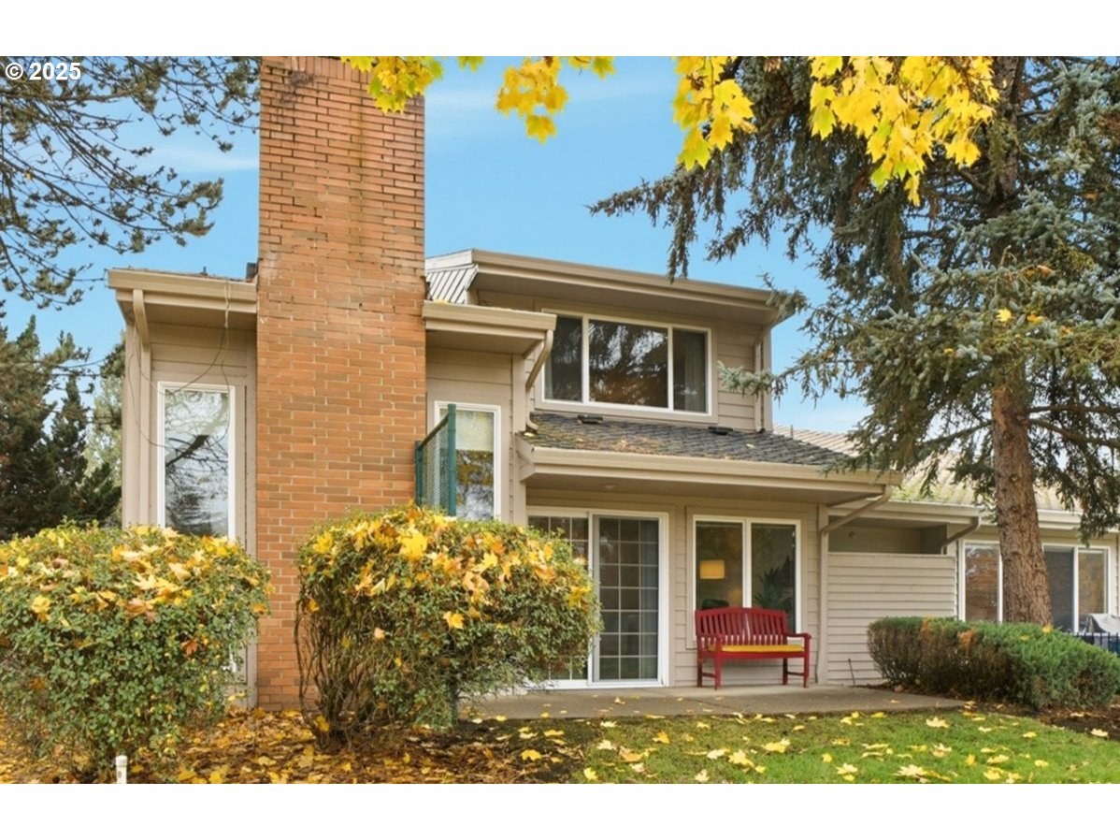7445 SW GREENS VIEW CT
Wilsonville, 97070
-
2 Bed
-
2.5 Bath
-
2237 SqFt
-
140 DOM
-
Built: 1978
- Status: Active
$749,000
Price cut: $26K (11-12-2025)
$749000
Price cut: $26K (11-12-2025)
-
2 Bed
-
2.5 Bath
-
2237 SqFt
-
140 DOM
-
Built: 1978
- Status: Active
Love this home?

Mohanraj Rajendran
Real Estate Agent
(503) 336-1515Step into this beautifully remodeled two-story residence on a quiet cul-de-sac, where sophisticated updates and functional spaces come together to create a home designed for modern living and timeless comfort. The heart of the home is the stunning, fully updated kitchen, featuring all-new cabinetry, sleek countertops, luxury flooring, and high-end appliances. A generous center island anchors the space, perfect for gatherings or everyday living. Just off the kitchen, you’ll find a spacious butler’s pantry and a stylish wet bar complete with a wine cooler, offering seamless support for entertaining. The main level boasts a serene primary suite with a spa-inspired bathroom, complete with a walk-in shower, updated countertops. The bedroom also allows direct access to a private patio; an ideal spot to enjoy your morning coffee or a peaceful sunrise. Light fills the main living room, where a gas fireplace and large windows create a warm and welcoming ambiance. A conveniently located half bath and a full laundry room—with washer and dryer included round out the main level. Upstairs offers a versatile floor plan with a second bedroom featuring a walk-in closet, a fully refreshed bathroom, and a bonus room perfect for a den, office, or guest retreat. The finished attic adds even more flexibility, ideal for extra storage or a creative bonus space. Outside, enjoy the tranquility of the thoughtfully designed backyard. A retractable awning shades the patio for comfortable outdoor dining or lounging, and a peaceful water feature sets the tone for quiet relaxation. Welcome home to the Charbonneau lifestyle of resort type living, surrounded by a 27 hole golf course, a restaurant, bakery, community center, tennis and pickle ball, plus a variety of clubs and activities. A great place to call home!
Listing Provided Courtesy of Tricia Smith, Cascade Hasson Sotheby's International Realty
General Information
-
685443168
-
Attached
-
140 DOM
-
2
-
5662.8 SqFt
-
2.5
-
2237
-
1978
-
-
Clackamas
-
00827047
-
Eccles
-
Baker Prairie
-
Canby
-
Residential
-
Attached
-
2291 CHARBONNEAU V1 LT M55
Listing Provided Courtesy of Tricia Smith, Cascade Hasson Sotheby's International Realty
Mohan Realty Group data last checked: Dec 09, 2025 18:09 | Listing last modified Dec 06, 2025 10:27,
Source:

Residence Information
-
727
-
1510
-
0
-
2237
-
Appraisal
-
2237
-
1/Gas
-
2
-
2
-
1
-
2.5
-
Composition
-
2, Attached
-
Stories2,CommonWall
-
Driveway,OffStreet
-
2
-
1978
-
No
-
-
Cedar
-
CrawlSpace
-
-
-
CrawlSpace
-
ConcretePerimeter
-
DoublePaneWindows,Vi
-
Commons, FrontYardLan
Features and Utilities
-
CeilingFan, Fireplace, HardwoodFloors
-
ButlersPantry, Cooktop, Dishwasher, Disposal, DoubleOven, FreeStandingRange, FreeStandingRefrigerator, GasA
-
CeilingFan, GarageDoorOpener, HardwoodFloors, HighCeilings, Laundry, LuxuryVinylTile, Skylight, TileFloor, V
-
CoveredPatio, Fenced, GasHookup, Patio, Porch, ToolShed, WaterFeature, Yard
-
GarageonMain, MainFloorBedroomBath, MinimalSteps, UtilityRoomOnMain, WalkinShower
-
CentralAir
-
Gas
-
ForcedAir
-
PublicSewer
-
Gas
-
Gas
Financial
-
6160.52
-
1
-
-
390 / Month
-
119 / Month
-
Cash,Conventional,VALoan
-
07-19-2025
-
-
No
-
No
Comparable Information
-
-
140
-
143
-
-
Cash,Conventional,VALoan
-
$795,000
-
$749,000
-
-
Dec 06, 2025 10:27
Schools
Map
Listing courtesy of Cascade Hasson Sotheby's International Realty.
 The content relating to real estate for sale on this site comes in part from the IDX program of the RMLS of Portland, Oregon.
Real Estate listings held by brokerage firms other than this firm are marked with the RMLS logo, and
detailed information about these properties include the name of the listing's broker.
Listing content is copyright © 2019 RMLS of Portland, Oregon.
All information provided is deemed reliable but is not guaranteed and should be independently verified.
Mohan Realty Group data last checked: Dec 09, 2025 18:09 | Listing last modified Dec 06, 2025 10:27.
Some properties which appear for sale on this web site may subsequently have sold or may no longer be available.
The content relating to real estate for sale on this site comes in part from the IDX program of the RMLS of Portland, Oregon.
Real Estate listings held by brokerage firms other than this firm are marked with the RMLS logo, and
detailed information about these properties include the name of the listing's broker.
Listing content is copyright © 2019 RMLS of Portland, Oregon.
All information provided is deemed reliable but is not guaranteed and should be independently verified.
Mohan Realty Group data last checked: Dec 09, 2025 18:09 | Listing last modified Dec 06, 2025 10:27.
Some properties which appear for sale on this web site may subsequently have sold or may no longer be available.
Love this home?

Mohanraj Rajendran
Real Estate Agent
(503) 336-1515Step into this beautifully remodeled two-story residence on a quiet cul-de-sac, where sophisticated updates and functional spaces come together to create a home designed for modern living and timeless comfort. The heart of the home is the stunning, fully updated kitchen, featuring all-new cabinetry, sleek countertops, luxury flooring, and high-end appliances. A generous center island anchors the space, perfect for gatherings or everyday living. Just off the kitchen, you’ll find a spacious butler’s pantry and a stylish wet bar complete with a wine cooler, offering seamless support for entertaining. The main level boasts a serene primary suite with a spa-inspired bathroom, complete with a walk-in shower, updated countertops. The bedroom also allows direct access to a private patio; an ideal spot to enjoy your morning coffee or a peaceful sunrise. Light fills the main living room, where a gas fireplace and large windows create a warm and welcoming ambiance. A conveniently located half bath and a full laundry room—with washer and dryer included round out the main level. Upstairs offers a versatile floor plan with a second bedroom featuring a walk-in closet, a fully refreshed bathroom, and a bonus room perfect for a den, office, or guest retreat. The finished attic adds even more flexibility, ideal for extra storage or a creative bonus space. Outside, enjoy the tranquility of the thoughtfully designed backyard. A retractable awning shades the patio for comfortable outdoor dining or lounging, and a peaceful water feature sets the tone for quiet relaxation. Welcome home to the Charbonneau lifestyle of resort type living, surrounded by a 27 hole golf course, a restaurant, bakery, community center, tennis and pickle ball, plus a variety of clubs and activities. A great place to call home!



















































