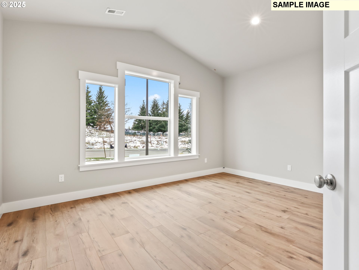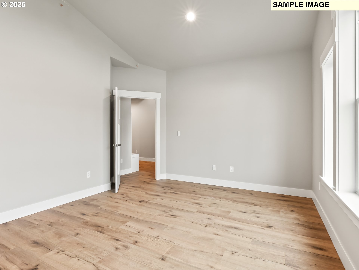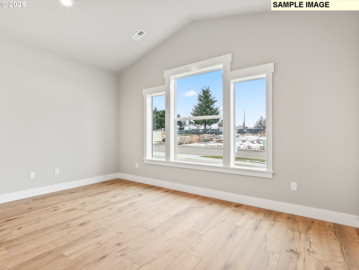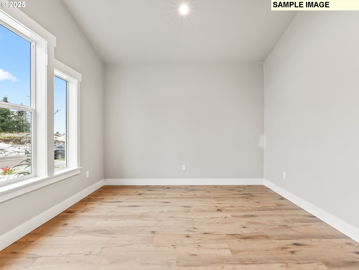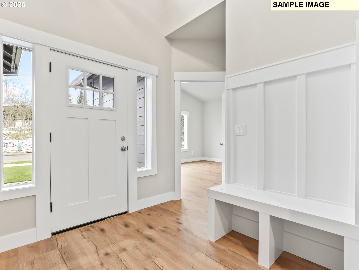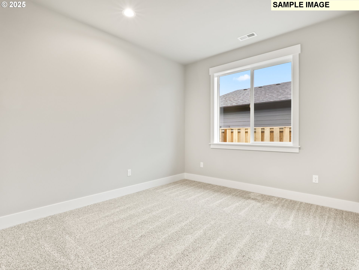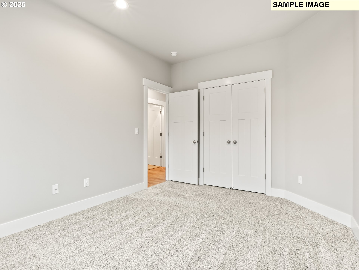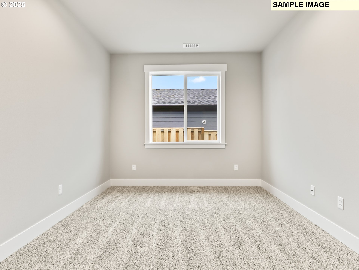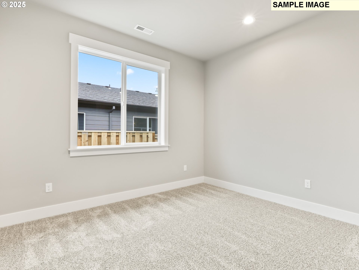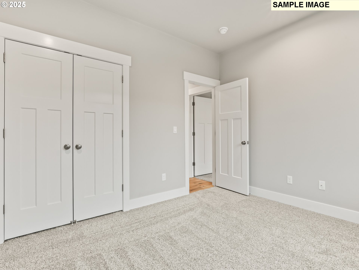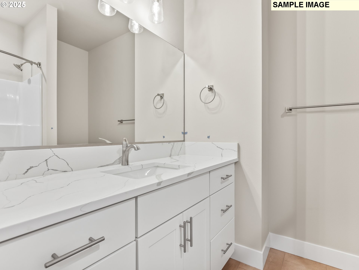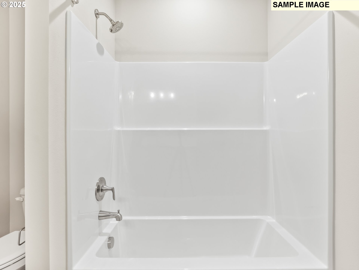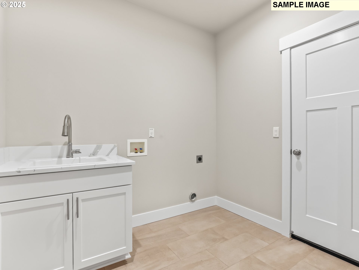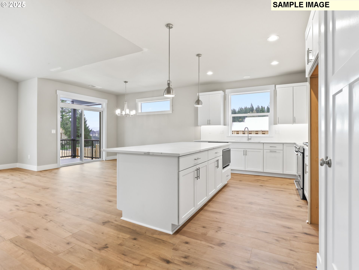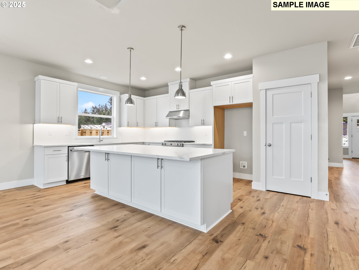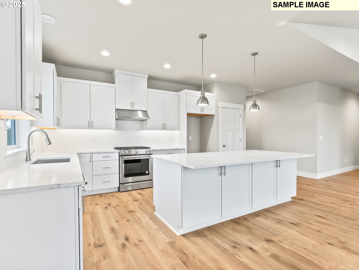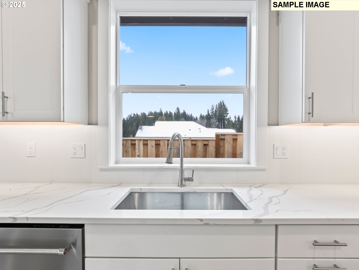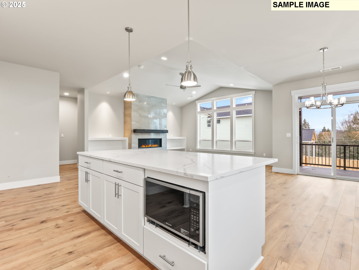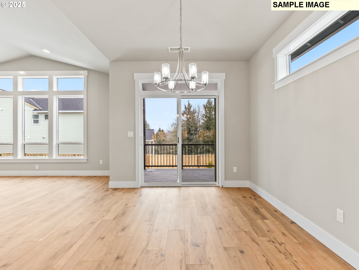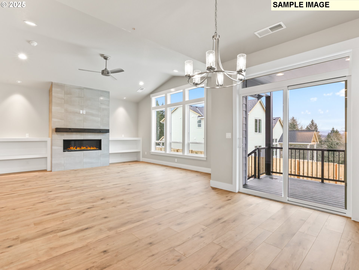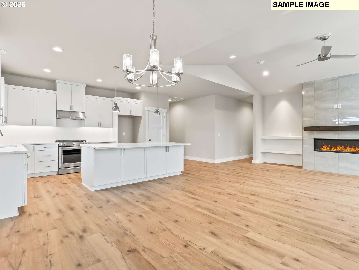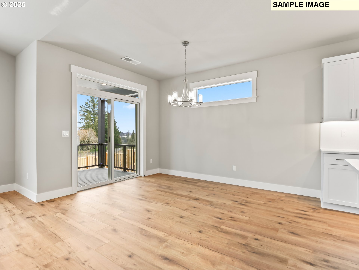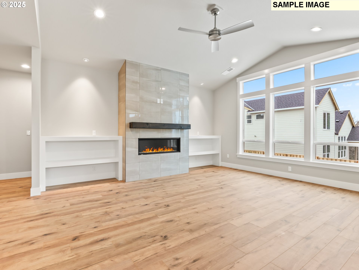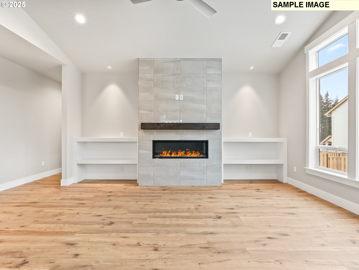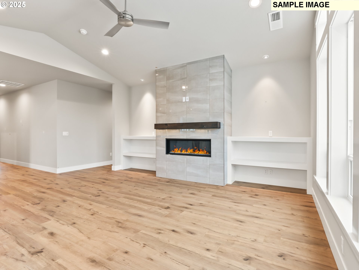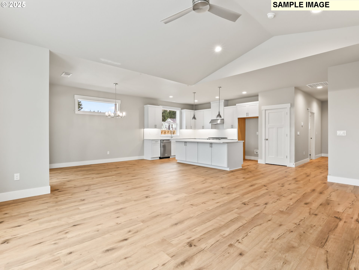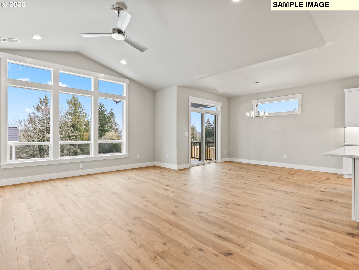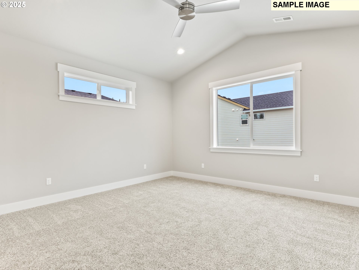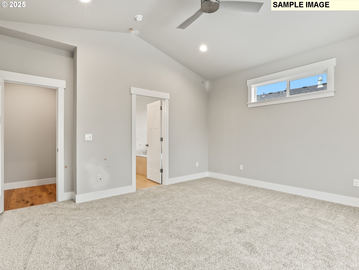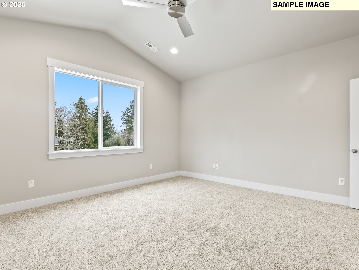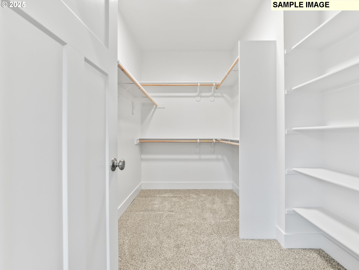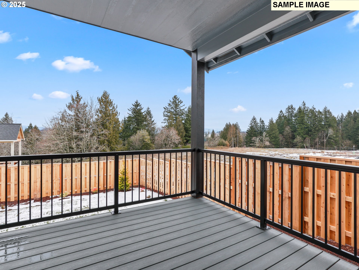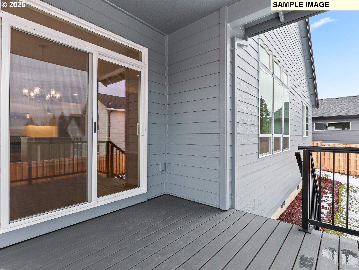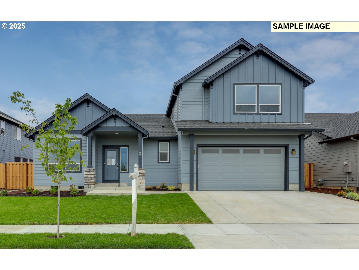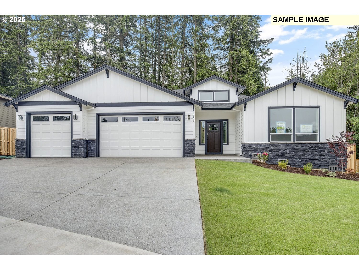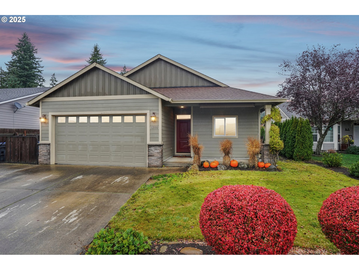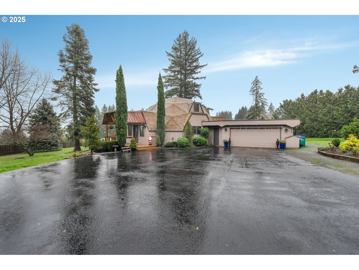757 NE Alderwood DR 87
Estacada, 97023
-
3 Bed
-
2 Bath
-
2120 SqFt
-
46 DOM
-
Built: 2025
- Status: Active
$624,950
$624950
-
3 Bed
-
2 Bath
-
2120 SqFt
-
46 DOM
-
Built: 2025
- Status: Active
Love this home?

Mohanraj Rajendran
Real Estate Agent
(503) 336-1515HUGE SELLER INCENTIVES! Discover the Rock Creek floor plan—a thoughtfully designed single-level home offering three bedrooms plus a versatile den, perfect for work or relaxation. The open-concept layout features a vaulted great room that seamlessly connects to the kitchen and dining area all enhanced with low-maintenance laminate flooring. The luxurious primary suite includes dual sinks, a soaking tub, a shower, and a generous walk-in closet. Home chefs will appreciate the modern kitchen complete with stainless steel appliances, quartz countertops, a spacious pantry and a large island ideal for entertaining. A three-car tandem garage adds exceptional storage space or room for hobbies and outdoor gear. Comfort, functionality, and style come together beautifully in the Rock Creek plan—an ideal choice for modern living.Dugan Estates is open Wednesdays through Sundays 1 to 4. Come check out these exceptional homes! Attached photos are for example purposes only.
Listing Provided Courtesy of Chris Anderson, John L. Scott Sandy
General Information
-
419501050
-
SingleFamilyResidence
-
46 DOM
-
3
-
-
2
-
2120
-
2025
-
-
Clackamas
-
New Construction
-
Clackamas River
-
Estacada
-
Estacada
-
Residential
-
SingleFamilyResidence
-
Dugan Estates lot 87 TAX ID 05040704
Listing Provided Courtesy of Chris Anderson, John L. Scott Sandy
Mohan Realty Group data last checked: Dec 23, 2025 07:21 | Listing last modified Dec 19, 2025 10:18,
Source:

Residence Information
-
0
-
2120
-
0
-
2120
-
PLAN
-
2120
-
1/Gas
-
3
-
2
-
0
-
2
-
Composition
-
3, Attached, Tandem
-
Stories1,Ranch
-
-
1
-
2025
-
No
-
-
LapSiding
-
-
-
-
-
-
VinylFrames
-
Management
Features and Utilities
-
-
Dishwasher, Disposal, ENERGYSTARQualifiedAppliances, FreeStandingRange, Island, Microwave, Pantry, PlumbedF
-
GarageDoorOpener, LaminateFlooring, Laundry, Quartz, SoakingTub, TileFloor, VaultedCeiling, WalltoWallCarpe
-
CoveredPatio, Fenced, Porch, Yard
-
-
HeatPump
-
Electricity
-
ForcedAir, HeatPump
-
PublicSewer
-
Electricity
-
Electricity
Financial
-
0
-
1
-
-
60 / Month
-
-
Cash,Conventional,FHA,VALoan
-
11-03-2025
-
-
No
-
No
Comparable Information
-
-
46
-
50
-
-
Cash,Conventional,FHA,VALoan
-
$624,950
-
$624,950
-
-
Dec 19, 2025 10:18
Schools
Map
Listing courtesy of John L. Scott Sandy.
 The content relating to real estate for sale on this site comes in part from the IDX program of the RMLS of Portland, Oregon.
Real Estate listings held by brokerage firms other than this firm are marked with the RMLS logo, and
detailed information about these properties include the name of the listing's broker.
Listing content is copyright © 2019 RMLS of Portland, Oregon.
All information provided is deemed reliable but is not guaranteed and should be independently verified.
Mohan Realty Group data last checked: Dec 23, 2025 07:21 | Listing last modified Dec 19, 2025 10:18.
Some properties which appear for sale on this web site may subsequently have sold or may no longer be available.
The content relating to real estate for sale on this site comes in part from the IDX program of the RMLS of Portland, Oregon.
Real Estate listings held by brokerage firms other than this firm are marked with the RMLS logo, and
detailed information about these properties include the name of the listing's broker.
Listing content is copyright © 2019 RMLS of Portland, Oregon.
All information provided is deemed reliable but is not guaranteed and should be independently verified.
Mohan Realty Group data last checked: Dec 23, 2025 07:21 | Listing last modified Dec 19, 2025 10:18.
Some properties which appear for sale on this web site may subsequently have sold or may no longer be available.
Love this home?

Mohanraj Rajendran
Real Estate Agent
(503) 336-1515HUGE SELLER INCENTIVES! Discover the Rock Creek floor plan—a thoughtfully designed single-level home offering three bedrooms plus a versatile den, perfect for work or relaxation. The open-concept layout features a vaulted great room that seamlessly connects to the kitchen and dining area all enhanced with low-maintenance laminate flooring. The luxurious primary suite includes dual sinks, a soaking tub, a shower, and a generous walk-in closet. Home chefs will appreciate the modern kitchen complete with stainless steel appliances, quartz countertops, a spacious pantry and a large island ideal for entertaining. A three-car tandem garage adds exceptional storage space or room for hobbies and outdoor gear. Comfort, functionality, and style come together beautifully in the Rock Creek plan—an ideal choice for modern living.Dugan Estates is open Wednesdays through Sundays 1 to 4. Come check out these exceptional homes! Attached photos are for example purposes only.

