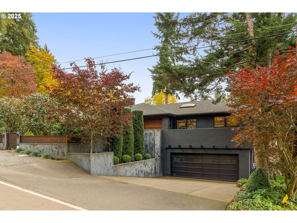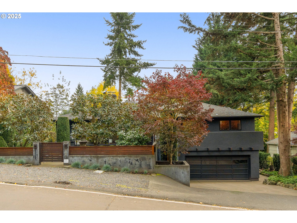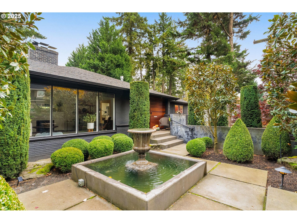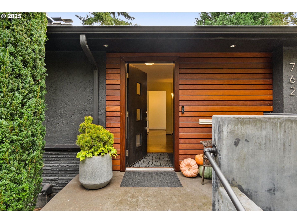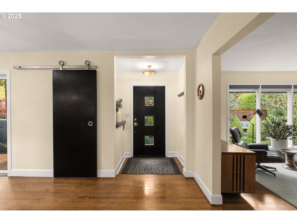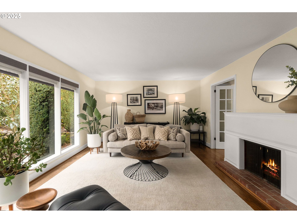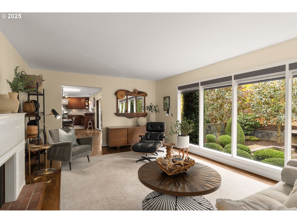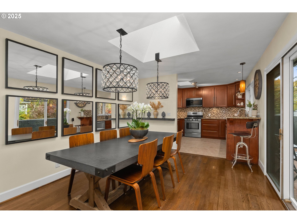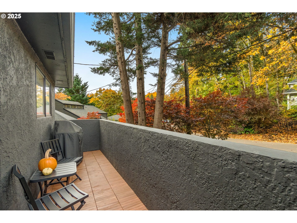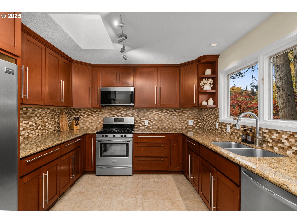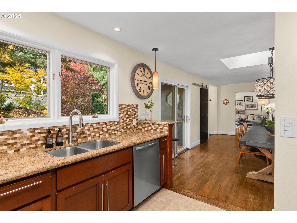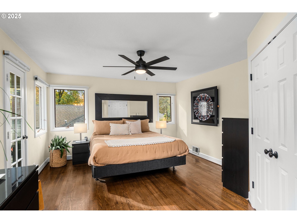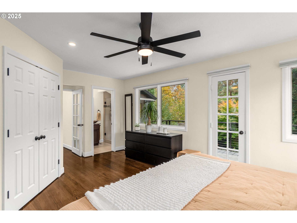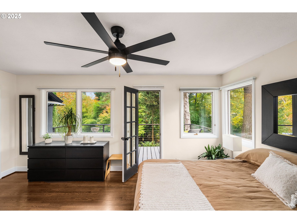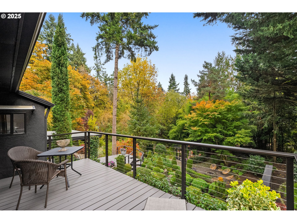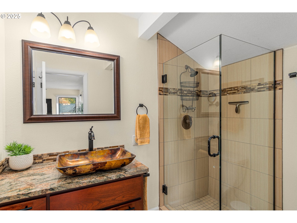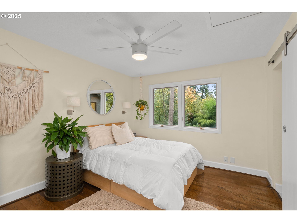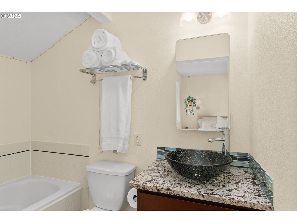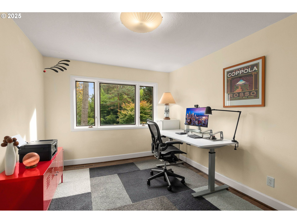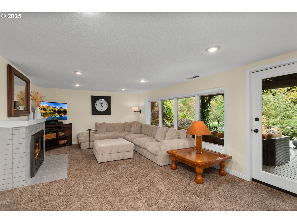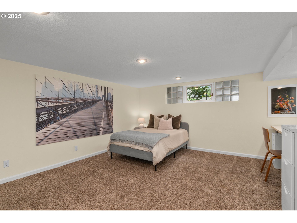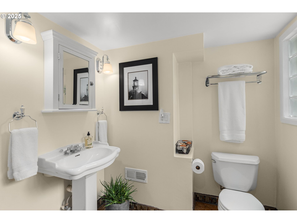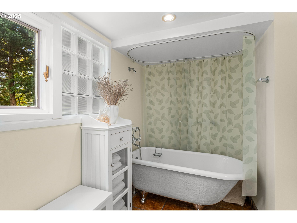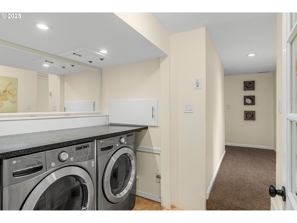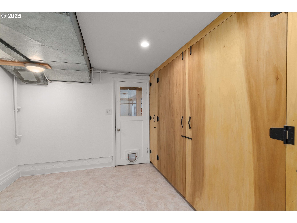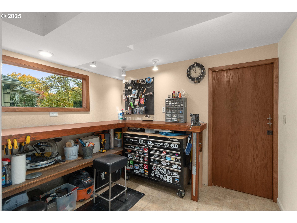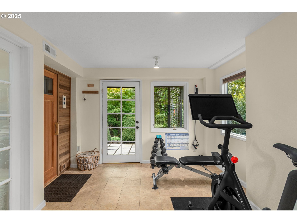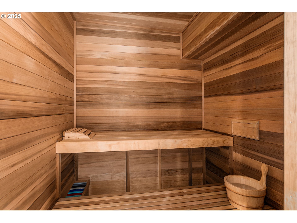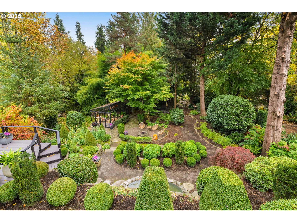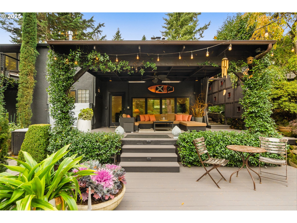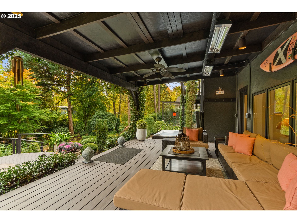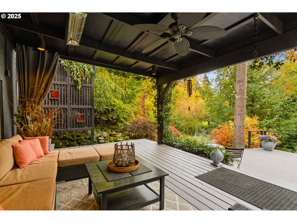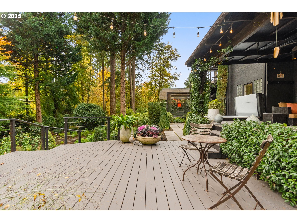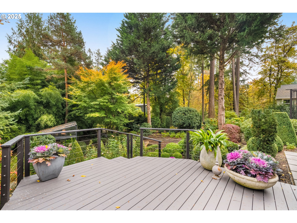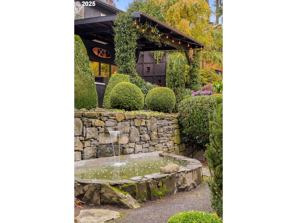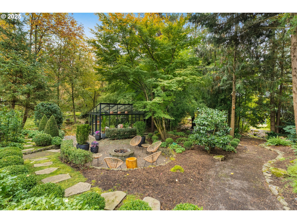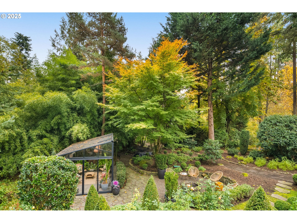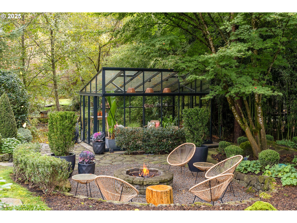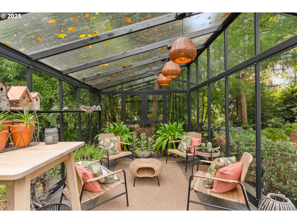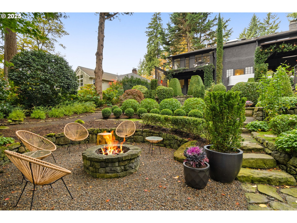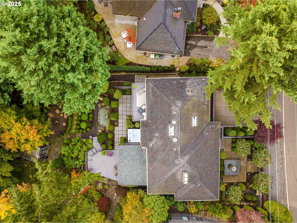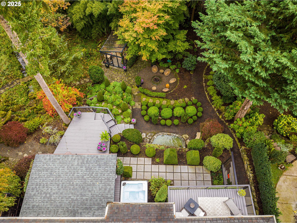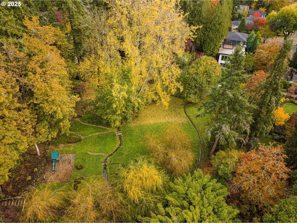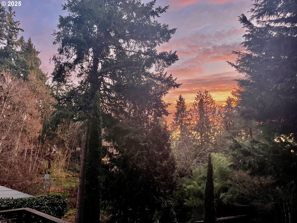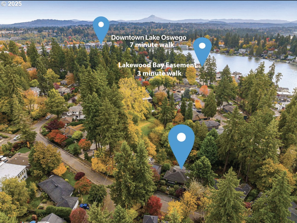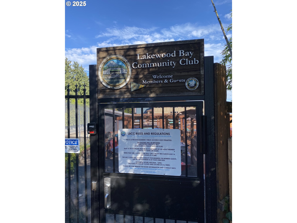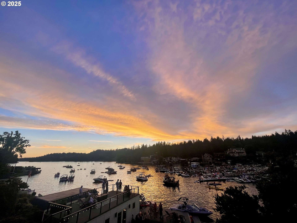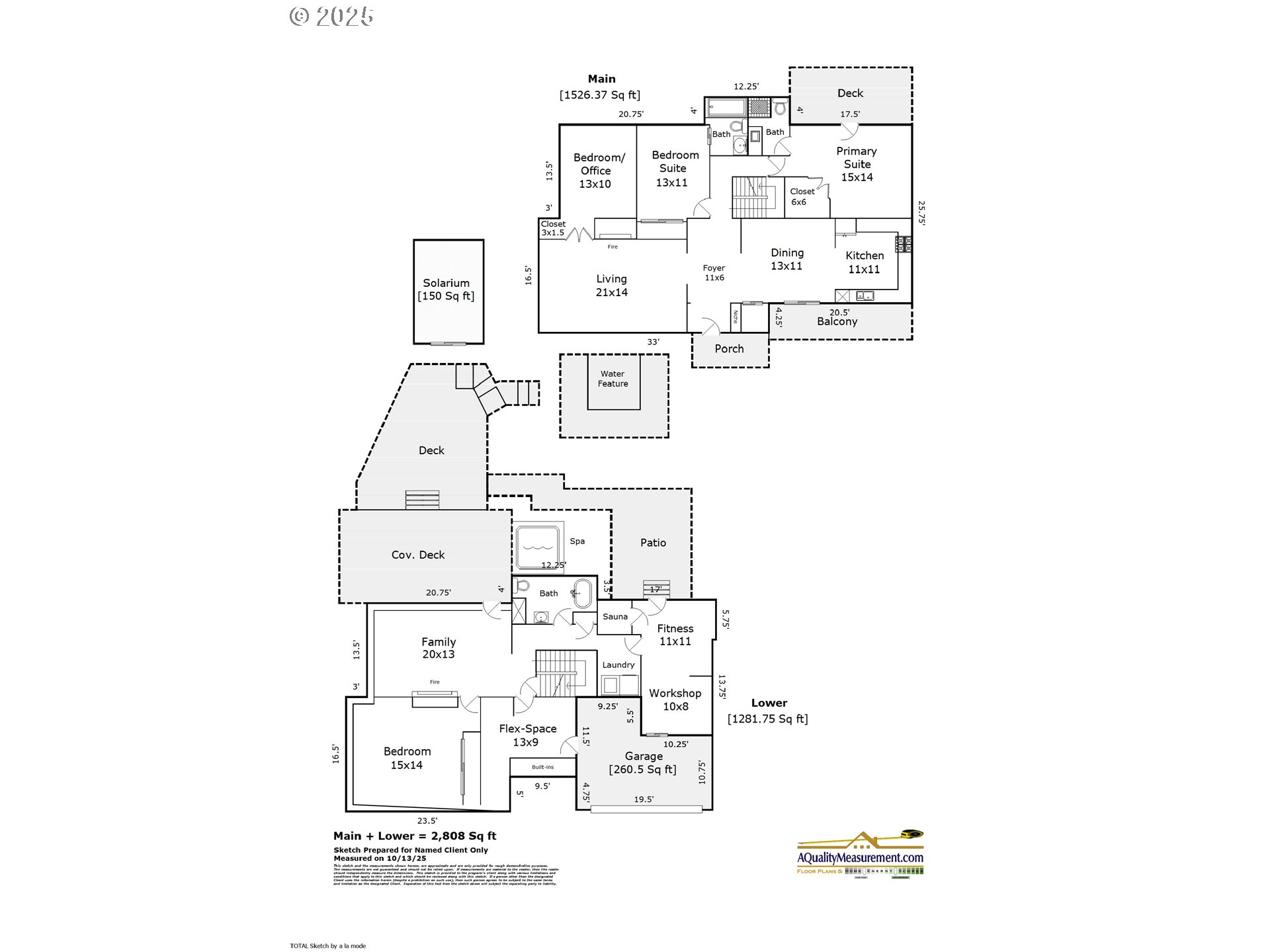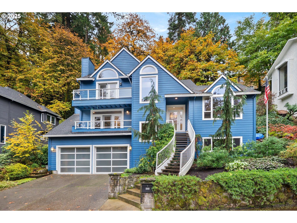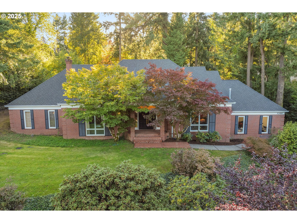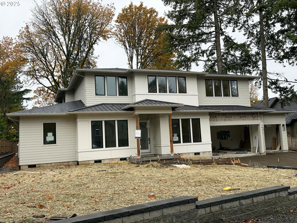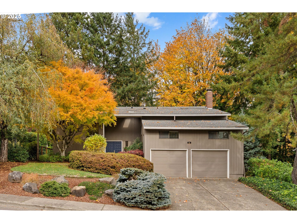762 LAKE FOREST DR
LakeOswego, 97034
-
4 Bed
-
3 Bath
-
2808 SqFt
-
1 DOM
-
Built: 1953
- Status: Active
$1,750,000
$1750000
-
4 Bed
-
3 Bath
-
2808 SqFt
-
1 DOM
-
Built: 1953
- Status: Active
Love this home?

Mohanraj Rajendran
Real Estate Agent
(503) 336-1515Rare mid-century daylight ranch in Lake Oswego’s highly desirable Evergreen neighborhood! Incredible location just blocks from downtown, local restaurants, cafés, and the LO Farmers Market, plus deeded lake access to Lakewood Bay.The main level features refinished hardwood floors, skylights, and large windows that fill the home with natural light. A gas fireplace anchors the living room, looking out on courtyard fountain views. The kitchen includes granite counters, stainless appliances, and a gas range, opening to a dining area that connects to the front deck for easy indoor-outdoor living. The primary suite features a French door leading to a private deck overlooking the gardens. A second ensuite bedroom and third bedroom (or perfect home office) complete the main level.The lower level provides a spacious family room with a second gas fireplace, a large fourth bedroom, and a full bathroom. Step onto a covered deck equipped with overhead infrared heating lamps and a ceiling fan for year-round comfort. This level also includes generous storage, a gym or workshop area, and a Finlandia cedar sauna.The backyard is your own private garden retreat! Terraced beds, mature landscaping, and a year-round natural spring and creek create a peaceful and private setting. A water feature and hot tub enhance the garden's tranquil design. A modern Belgian greenhouse—complete with lighting, power, and water extends the growing season with ideal east-west sun exposure. This is a special opportunity to live in one of Lake Oswego’s most walkable and sought-after neighborhoods.
Listing Provided Courtesy of Pam Waldman, Keller Williams Realty Portland Premiere
General Information
-
157286158
-
SingleFamilyResidence
-
1 DOM
-
4
-
9147.6 SqFt
-
3
-
2808
-
1953
-
-
Clackamas
-
00258072
-
Forest Hills
-
Lake Oswego
-
Lake Oswego
-
Residential
-
SingleFamilyResidence
-
626 LAKE BAY HOMES LT 88
Listing Provided Courtesy of Pam Waldman, Keller Williams Realty Portland Premiere
Mohan Realty Group data last checked: Nov 06, 2025 04:21 | Listing last modified Nov 06, 2025 00:23,
Source:

Residence Information
-
0
-
1526
-
1282
-
2808
-
Floor plan
-
1526
-
2/Gas
-
4
-
3
-
0
-
3
-
Composition
-
2, Attached
-
DaylightRanch,MidCenturyModern
-
Driveway,OnStreet
-
2
-
1953
-
No
-
-
Brick, Stucco
-
Daylight,Finished
-
-
-
Daylight,Finished
-
ConcretePerimeter,Sl
-
DoublePaneWindows
-
Features and Utilities
-
Fireplace, HardwoodFloors
-
Dishwasher, Disposal, FreeStandingRange, FreeStandingRefrigerator, GasAppliances, Granite, Microwave, Stain
-
CeilingFan, GarageDoorOpener, Granite, HardwoodFloors, Laundry, Skylight, SoakingTub, TileFloor, WalltoWallC
-
CoveredDeck, Deck, FirePit, FreeStandingHotTub, Garden, Greenhouse, Porch, WaterFeature
-
GarageonMain
-
CentralAir
-
Gas
-
ForcedAir
-
PublicSewer
-
Gas
-
Gas
Financial
-
7448.48
-
0
-
-
-
-
Cash,Conventional
-
11-05-2025
-
-
No
-
No
Comparable Information
-
-
1
-
1
-
-
Cash,Conventional
-
$1,750,000
-
$1,750,000
-
-
Nov 06, 2025 00:23
Schools
Map
Listing courtesy of Keller Williams Realty Portland Premiere.
 The content relating to real estate for sale on this site comes in part from the IDX program of the RMLS of Portland, Oregon.
Real Estate listings held by brokerage firms other than this firm are marked with the RMLS logo, and
detailed information about these properties include the name of the listing's broker.
Listing content is copyright © 2019 RMLS of Portland, Oregon.
All information provided is deemed reliable but is not guaranteed and should be independently verified.
Mohan Realty Group data last checked: Nov 06, 2025 04:21 | Listing last modified Nov 06, 2025 00:23.
Some properties which appear for sale on this web site may subsequently have sold or may no longer be available.
The content relating to real estate for sale on this site comes in part from the IDX program of the RMLS of Portland, Oregon.
Real Estate listings held by brokerage firms other than this firm are marked with the RMLS logo, and
detailed information about these properties include the name of the listing's broker.
Listing content is copyright © 2019 RMLS of Portland, Oregon.
All information provided is deemed reliable but is not guaranteed and should be independently verified.
Mohan Realty Group data last checked: Nov 06, 2025 04:21 | Listing last modified Nov 06, 2025 00:23.
Some properties which appear for sale on this web site may subsequently have sold or may no longer be available.
Love this home?

Mohanraj Rajendran
Real Estate Agent
(503) 336-1515Rare mid-century daylight ranch in Lake Oswego’s highly desirable Evergreen neighborhood! Incredible location just blocks from downtown, local restaurants, cafés, and the LO Farmers Market, plus deeded lake access to Lakewood Bay.The main level features refinished hardwood floors, skylights, and large windows that fill the home with natural light. A gas fireplace anchors the living room, looking out on courtyard fountain views. The kitchen includes granite counters, stainless appliances, and a gas range, opening to a dining area that connects to the front deck for easy indoor-outdoor living. The primary suite features a French door leading to a private deck overlooking the gardens. A second ensuite bedroom and third bedroom (or perfect home office) complete the main level.The lower level provides a spacious family room with a second gas fireplace, a large fourth bedroom, and a full bathroom. Step onto a covered deck equipped with overhead infrared heating lamps and a ceiling fan for year-round comfort. This level also includes generous storage, a gym or workshop area, and a Finlandia cedar sauna.The backyard is your own private garden retreat! Terraced beds, mature landscaping, and a year-round natural spring and creek create a peaceful and private setting. A water feature and hot tub enhance the garden's tranquil design. A modern Belgian greenhouse—complete with lighting, power, and water extends the growing season with ideal east-west sun exposure. This is a special opportunity to live in one of Lake Oswego’s most walkable and sought-after neighborhoods.
