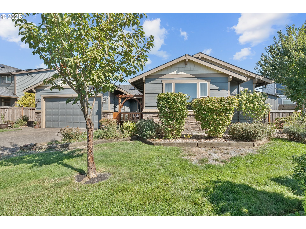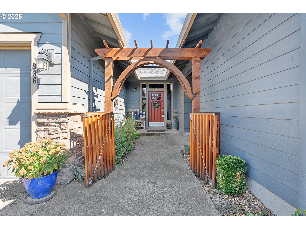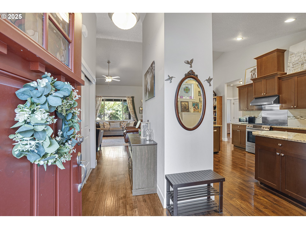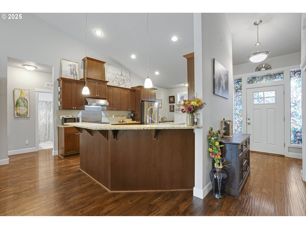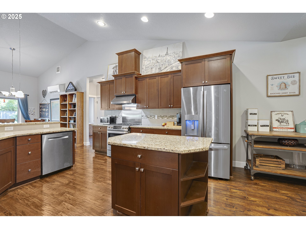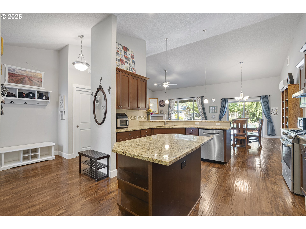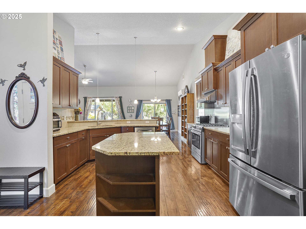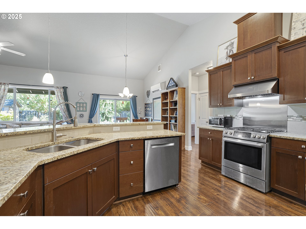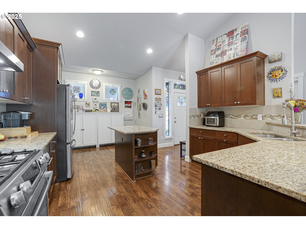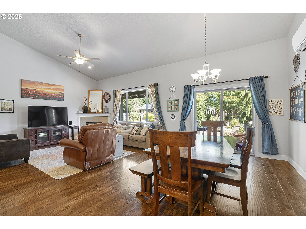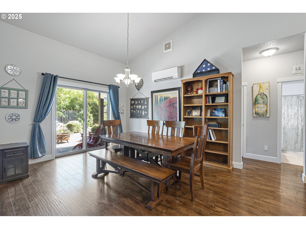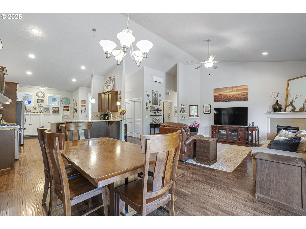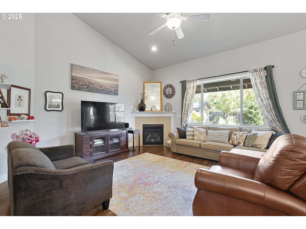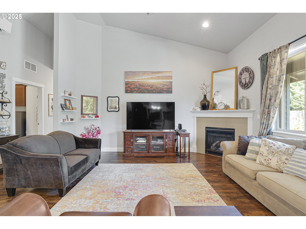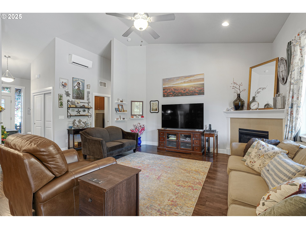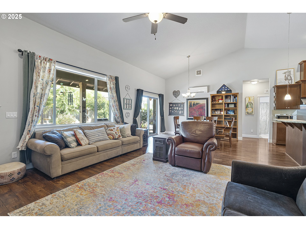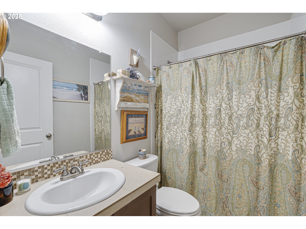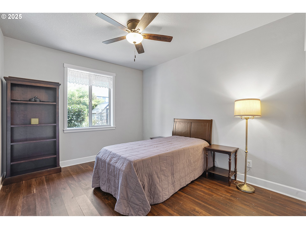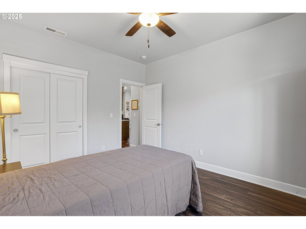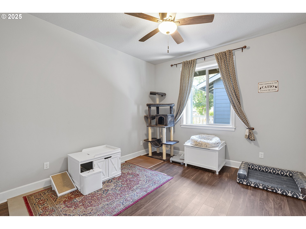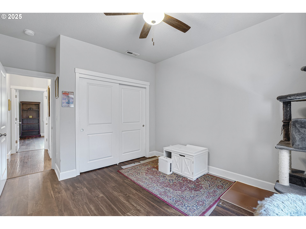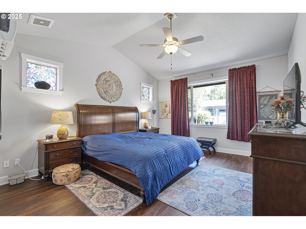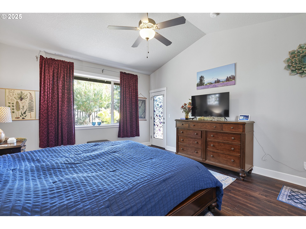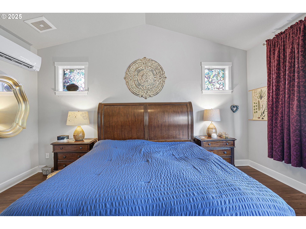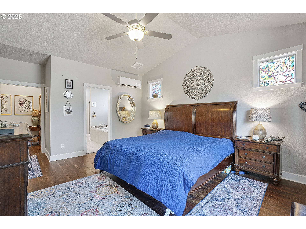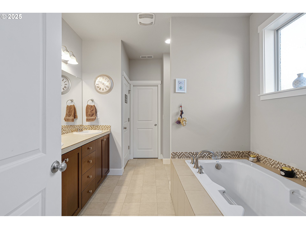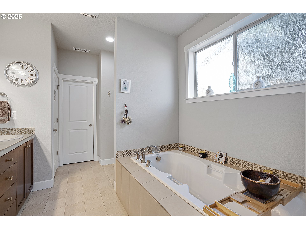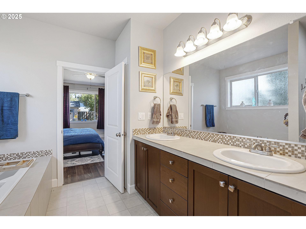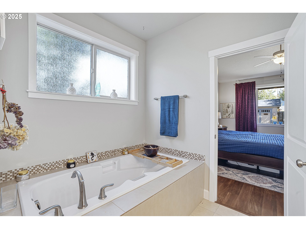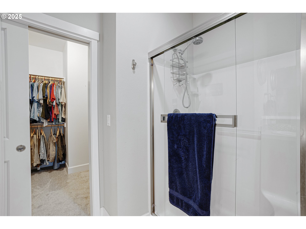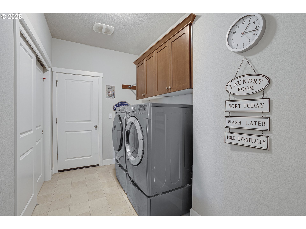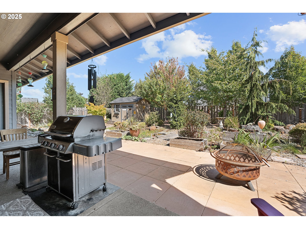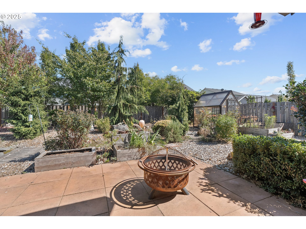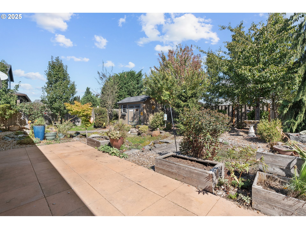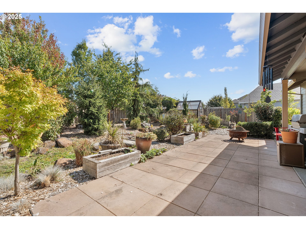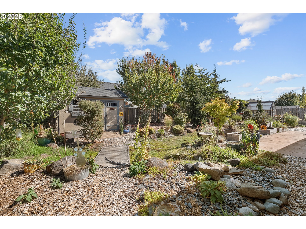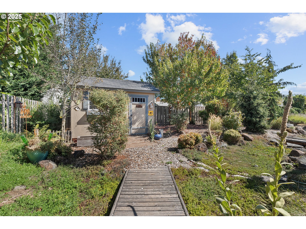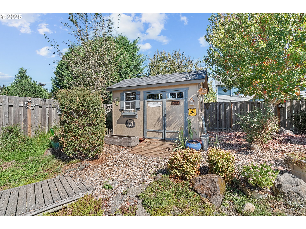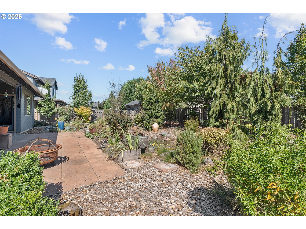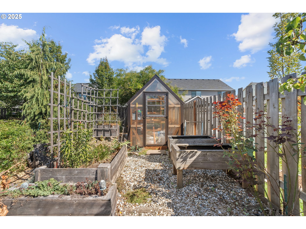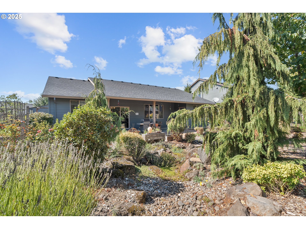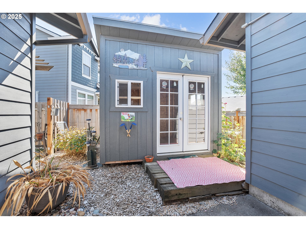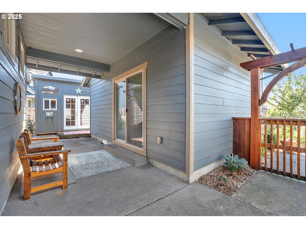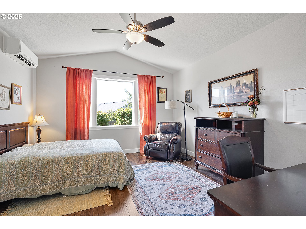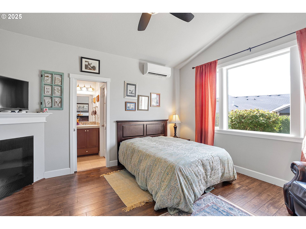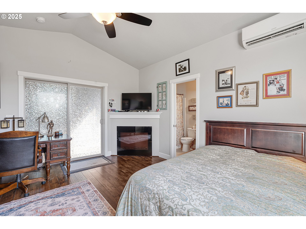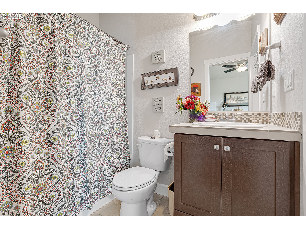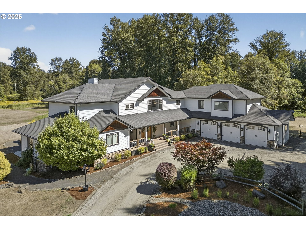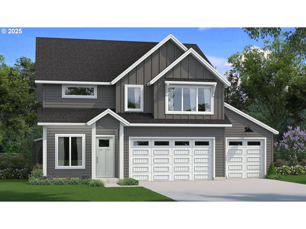896 DALE CT
Molalla, 97038
-
4 Bed
-
3 Bath
-
2159 SqFt
-
1 DOM
-
Built: 2016
- Status: Active
$580,000
$580000
-
4 Bed
-
3 Bath
-
2159 SqFt
-
1 DOM
-
Built: 2016
- Status: Active
Love this home?

Mohanraj Rajendran
Real Estate Agent
(503) 336-1515Tucked away on a peaceful cul-de-sac, this beautifully finished single-level home offers both style and functionality inside and out. The thoughtfully designed landscape features a year-round plan with a dry river bed, water feature, greenhouse, tool shed, and a private backyard with a covered patio that is perfect for relaxation or entertaining. Inside, the heart of the home is the entertainers kitchen, complete with stainless steel appliances including a 5-burner gas stove, an island, and a bar-height counter ideal for gatherings. The open floor plan flows easily between living and dining spaces. The split-bedroom design places two bedrooms on one side of the home, while the spacious primary suite enjoys its own wing with a walk-in closet, soaking tub, dual vanity, and direct access to the covered patio. Connected by a breezeway, the detached casita offers a full bathroom and walk-in closet. It is an excellent space for multi-generational living, guest accommodations, or a private home office. Additional highlights include solar panels, a long driveway for ample parking, and a serene, private setting. This home combines modern comfort with versatile living options in a truly inviting environment.
Listing Provided Courtesy of Stephanie Peck, eXp Realty, LLC
General Information
-
197472273
-
SingleFamilyResidence
-
1 DOM
-
4
-
0.27 acres
-
3
-
2159
-
2016
-
-
Clackamas
-
05029262
-
Rural Dell
-
Molalla River
-
Molalla
-
Residential
-
SingleFamilyResidence
-
SUBDIVISION BIG MEADOW PHASE 15 4413 LT 611
Listing Provided Courtesy of Stephanie Peck, eXp Realty, LLC
Mohan Realty Group data last checked: Sep 19, 2025 15:12 | Listing last modified Sep 19, 2025 02:32,
Source:

Residence Information
-
0
-
2159
-
0
-
2159
-
Plans
-
2159
-
2/Gas
-
4
-
3
-
0
-
3
-
Composition
-
2, Attached
-
Stories1,Craftsman
-
Driveway,OffStreet
-
1
-
2016
-
No
-
-
CementSiding, VinylSiding
-
CrawlSpace
-
-
-
CrawlSpace
-
-
VinylFrames
-
Commons
Features and Utilities
-
-
BuiltinOven, BuiltinRange, BuiltinRefrigerator, Dishwasher, Disposal, ENERGYSTARQualifiedAppliances, FreeS
-
AccessoryDwellingUnit, CeilingFan, GarageDoorOpener, Granite, HighCeilings, HighSpeedInternet, Laundry, Lux
-
AccessoryDwellingUnit, CoveredPatio, CrossFenced, Fenced, Garden, GuestQuarters, Outbuilding, Patio, PublicR
-
AccessibleDoors, OneLevel
-
HeatPump, MiniSplit
-
Gas, Tankless
-
GasStove, HeatPump, MiniSplit
-
PublicSewer
-
Gas, Tankless
-
Gas, Solar
Financial
-
5605.66
-
1
-
-
80 / Quarterly
-
-
Cash,Conventional,FHA,VALoan
-
09-18-2025
-
-
No
-
No
Comparable Information
-
-
1
-
1
-
-
Cash,Conventional,FHA,VALoan
-
$580,000
-
$580,000
-
-
Sep 19, 2025 02:32
Schools
Map
Listing courtesy of eXp Realty, LLC.
 The content relating to real estate for sale on this site comes in part from the IDX program of the RMLS of Portland, Oregon.
Real Estate listings held by brokerage firms other than this firm are marked with the RMLS logo, and
detailed information about these properties include the name of the listing's broker.
Listing content is copyright © 2019 RMLS of Portland, Oregon.
All information provided is deemed reliable but is not guaranteed and should be independently verified.
Mohan Realty Group data last checked: Sep 19, 2025 15:12 | Listing last modified Sep 19, 2025 02:32.
Some properties which appear for sale on this web site may subsequently have sold or may no longer be available.
The content relating to real estate for sale on this site comes in part from the IDX program of the RMLS of Portland, Oregon.
Real Estate listings held by brokerage firms other than this firm are marked with the RMLS logo, and
detailed information about these properties include the name of the listing's broker.
Listing content is copyright © 2019 RMLS of Portland, Oregon.
All information provided is deemed reliable but is not guaranteed and should be independently verified.
Mohan Realty Group data last checked: Sep 19, 2025 15:12 | Listing last modified Sep 19, 2025 02:32.
Some properties which appear for sale on this web site may subsequently have sold or may no longer be available.
Love this home?

Mohanraj Rajendran
Real Estate Agent
(503) 336-1515Tucked away on a peaceful cul-de-sac, this beautifully finished single-level home offers both style and functionality inside and out. The thoughtfully designed landscape features a year-round plan with a dry river bed, water feature, greenhouse, tool shed, and a private backyard with a covered patio that is perfect for relaxation or entertaining. Inside, the heart of the home is the entertainers kitchen, complete with stainless steel appliances including a 5-burner gas stove, an island, and a bar-height counter ideal for gatherings. The open floor plan flows easily between living and dining spaces. The split-bedroom design places two bedrooms on one side of the home, while the spacious primary suite enjoys its own wing with a walk-in closet, soaking tub, dual vanity, and direct access to the covered patio. Connected by a breezeway, the detached casita offers a full bathroom and walk-in closet. It is an excellent space for multi-generational living, guest accommodations, or a private home office. Additional highlights include solar panels, a long driveway for ample parking, and a serene, private setting. This home combines modern comfort with versatile living options in a truly inviting environment.

