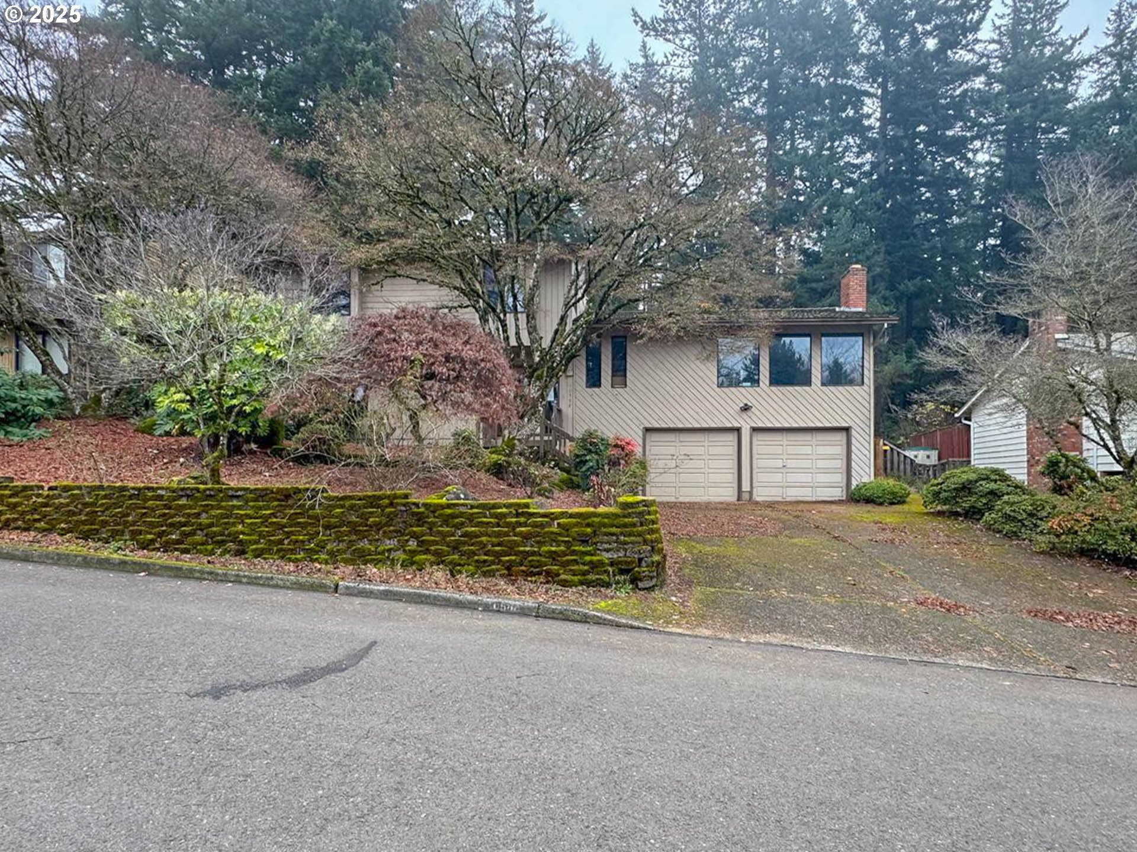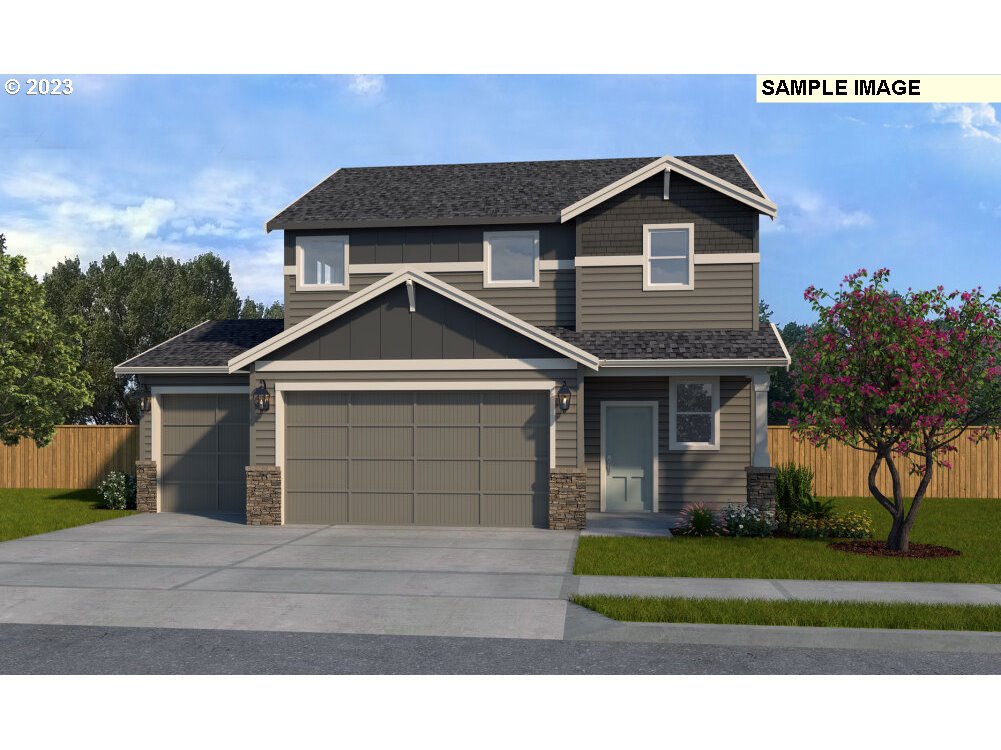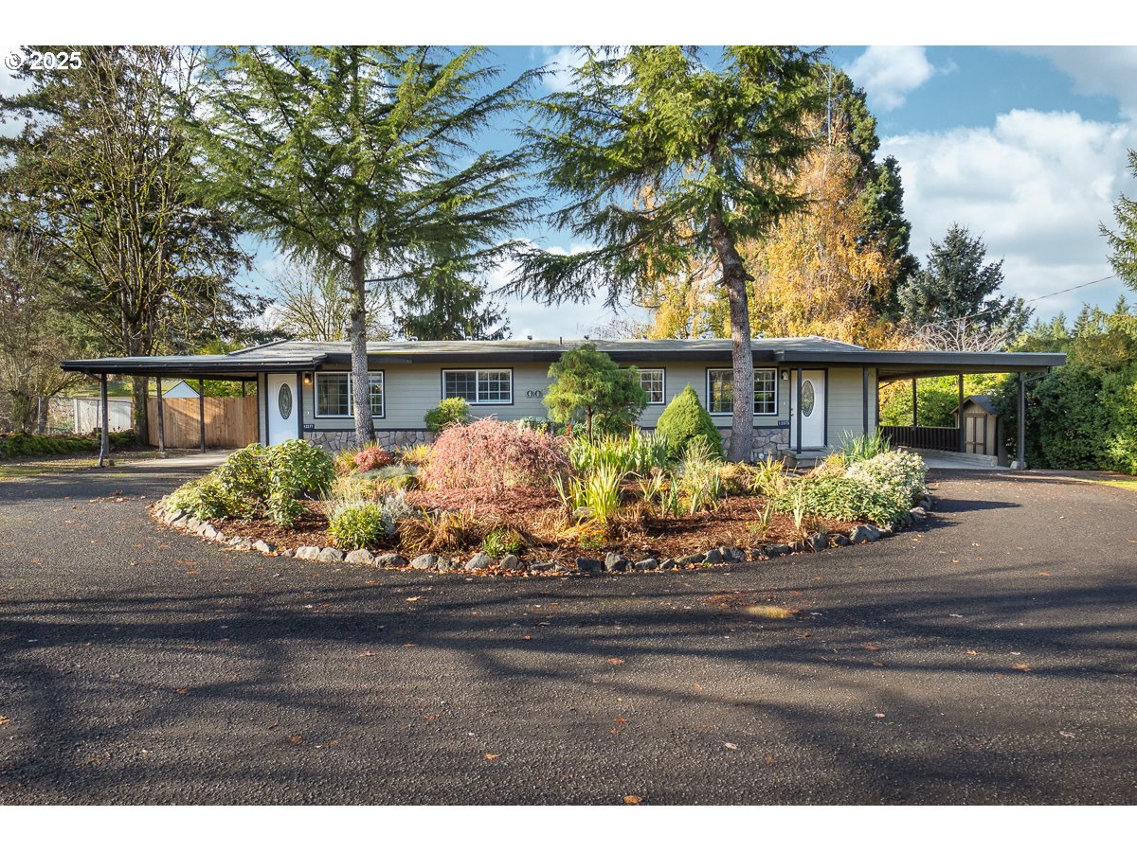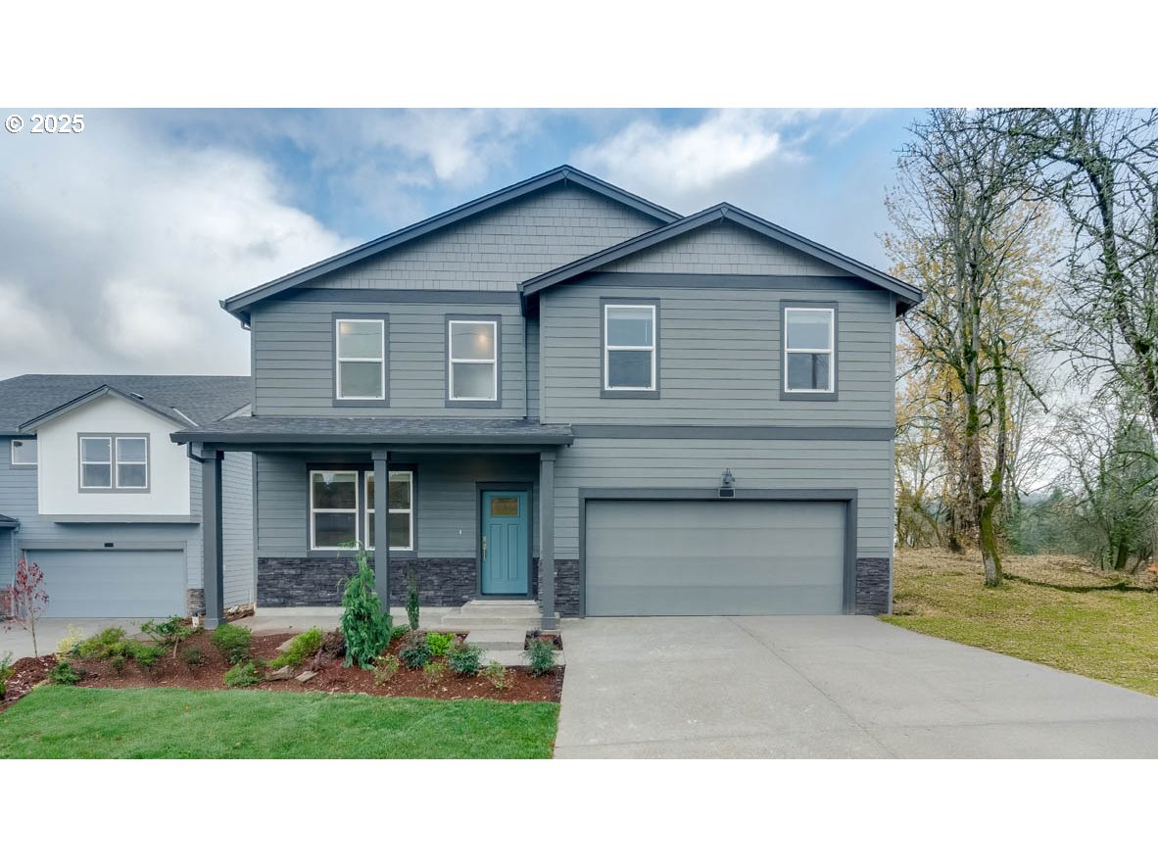$995000
Price cut: $55K (08-06-2025)
-
4 Bed
-
3.5 Bath
-
5115 SqFt
-
119 DOM
-
Built: 1986
- Status: Off Market
Love this home?

Mohanraj Rajendran
Real Estate Agent
(503) 336-1515Welcome to your meticulously maintained 4-bedroom, 3.5-bathroom retreat nestled in a serene park-like setting on nearly an acre. This elegant home boasts a grand foyer entrance with hardwood floors, complemented by a formal living room featuring a cozy fireplace and a wall of windows that flood the space with natural light. The formal dining room and a cozy family room with built-ins offer additional living space, while a generous office/study provides ample workspace or a quiet retreat. The kitchen offers loads of cabinets, a pantry, tile and quartz countertops, and a charming breakfast nook for casual dining. Upstairs, the primary bedroom suite offers its own bathroom and a huge walk-in closet. Two additional spacious bedrooms, both with their own walk-in closets, share another well-appointed bathroom. Downstairs, discover a versatile great room with endless possibilities, an extra bedroom, full bathroom, and a convenient wine storage closet. A large bonus/craft room with built-ins and outdoor access completes this lower level, providing ideal space for hobbies or relaxation. Enjoy the brand-new, expansive deck (nearly 300 SF) off the family room, perfect for entertaining with panoramic territorial views. This move-in-ready home is just waiting for your personal touches. It also features abundant storage throughout, including a 3-car garage with wall-to-wall cabinets and a garden storage room. Located on a peaceful cul-de-sac, this property is ideally situated near top-rated schools, shopping, dining, parks, trails and more. Don't miss the opportunity to make this your dream home. No HOA!
Listing Provided Courtesy of Iraida Hermann, Berkshire Hathaway HomeServices NW Real Estate
General Information
-
738718606
-
SingleFamilyResidence
-
119 DOM
-
4
-
0.91 acres
-
3.5
-
5115
-
1986
-
-
Clackamas
-
00041056
-
Happy Valley
-
Happy Valley
-
Adrienne Nelson
-
Residential
-
SingleFamilyResidence
-
1100 CHULA VISTA HEIGHTS LT 6
Listing Provided Courtesy of Iraida Hermann, Berkshire Hathaway HomeServices NW Real Estate
Mohan Realty Group data last checked: Dec 15, 2025 13:37 | Listing last modified Aug 07, 2025 06:43,
Source:





