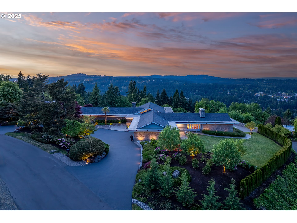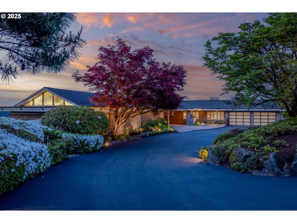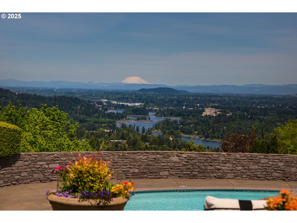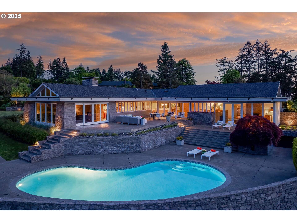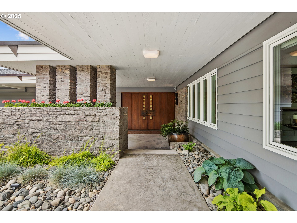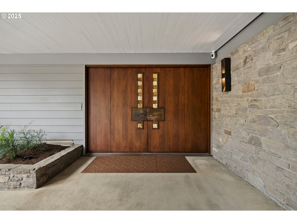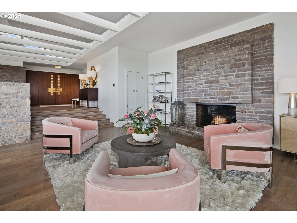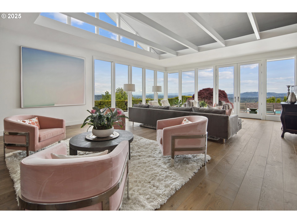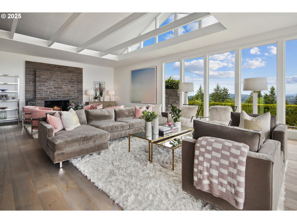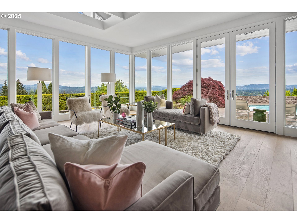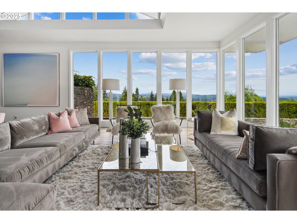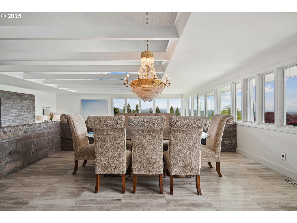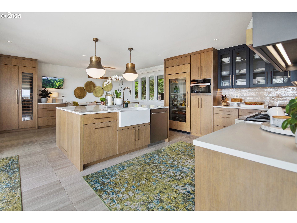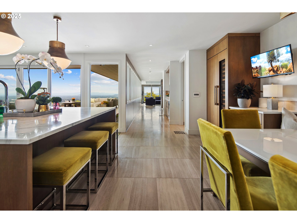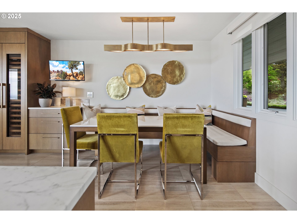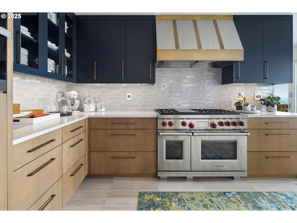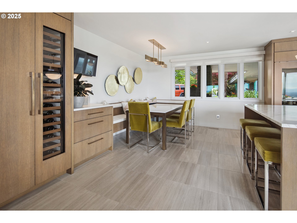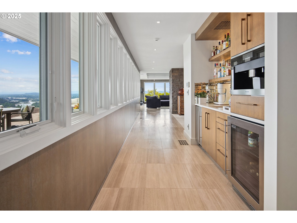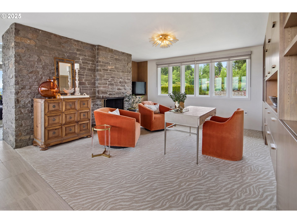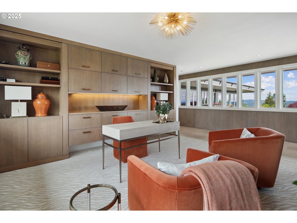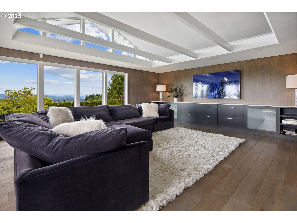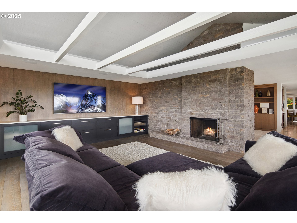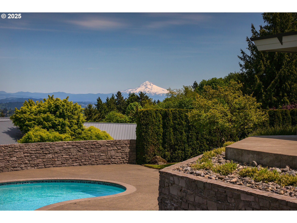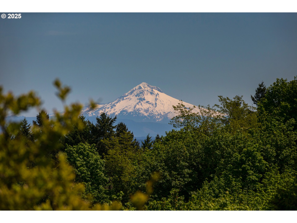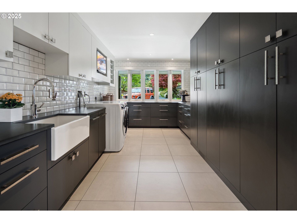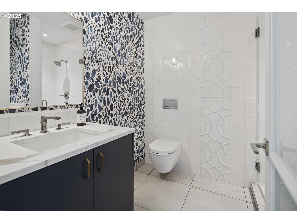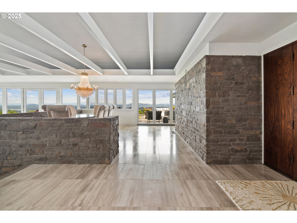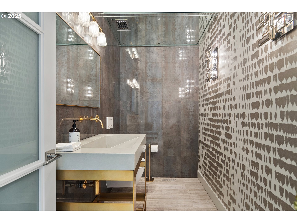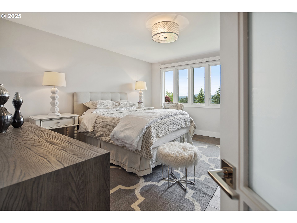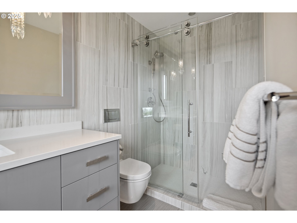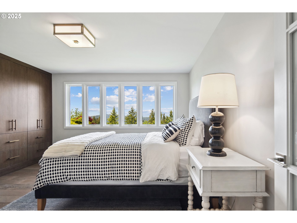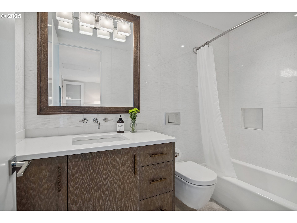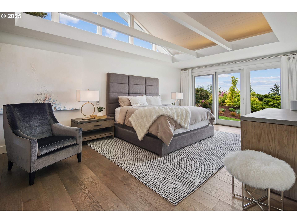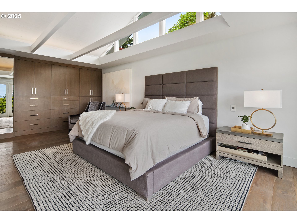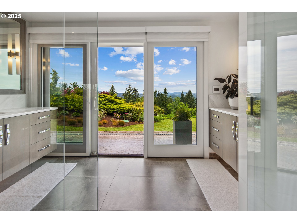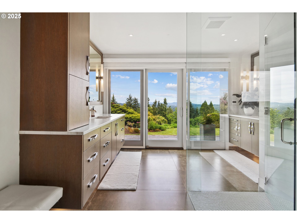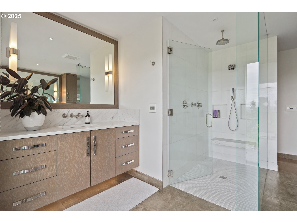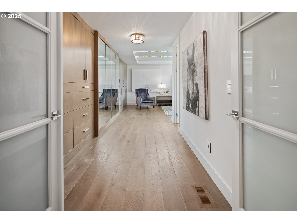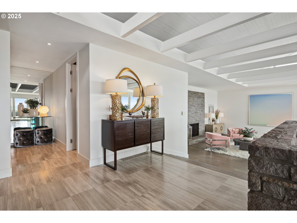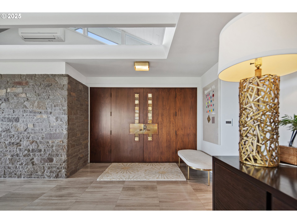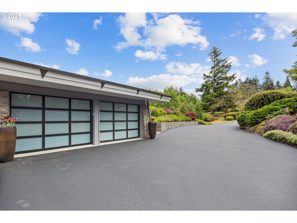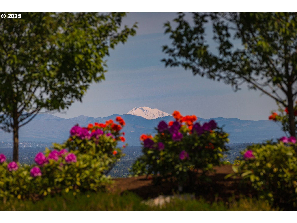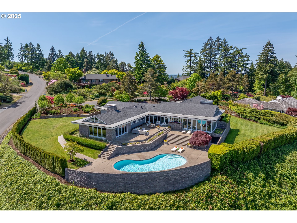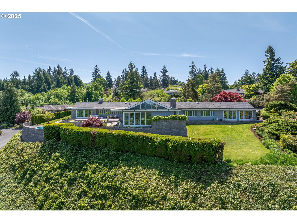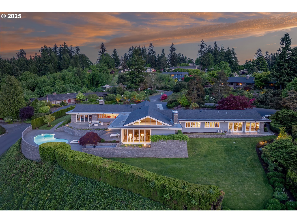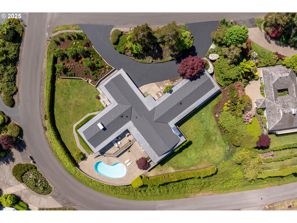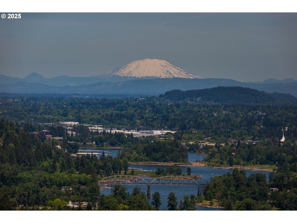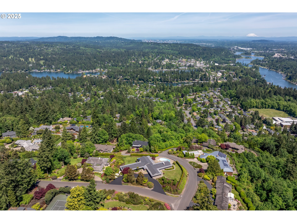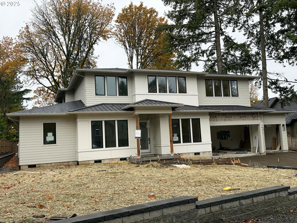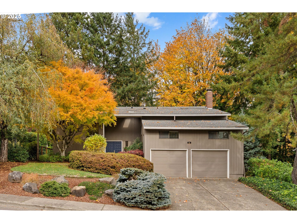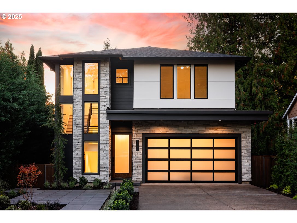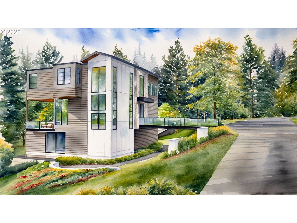777 CHERRY CIR
LakeOswego, 97034
-
3 Bed
-
4.5 Bath
-
4755 SqFt
-
6 DOM
-
Built: 1966
- Status: Active
$6,350,000
$6350000
-
3 Bed
-
4.5 Bath
-
4755 SqFt
-
6 DOM
-
Built: 1966
- Status: Active
Love this home?

Mohanraj Rajendran
Real Estate Agent
(503) 336-1515A singular expression of mid-century modernism with panoramic three-mountain and Willamette River views, this iconic 4,755 sq ft mid-century estate in Lake Oswego's prestigious Skylands neighborhood was originally designed by architect John F. Jensen in 1966. It was recently meticulously renovated to preserve its heritage while embracing modern luxury. Set on a private, manicured .92-acre lot, the home offers elegant single-level living with three bedrooms, four and a half baths, and standout features including St. Helens stone indoors and out, vaulted wood ceilings, custom cabinetry, and floor-to-ceiling windows framing Mt. St. Helens, Mt. Adams, Mt. Hood and the Willamette River. Rich in history and refinement—once home to Fred Meyer President Cy Green—this architectural gem features a showstopping entertainer's kitchen, a stylish bar, a tranquil primary suite, and indoor/outdoor living featuring a kidney-shaped pool surrounded by lush, mature landscaping. This unparalleled offering features some of the area's best views in one of Lake Oswego's most coveted enclaves. Additional 729 sq ft lower level storage. Seller is a licensed Real Estate Agent in the State of Oregon.
Listing Provided Courtesy of Lisa Marie Hamilton, LUXE Forbes Global Properties
General Information
-
782145132
-
SingleFamilyResidence
-
6 DOM
-
3
-
0.92 acres
-
4.5
-
4755
-
1966
-
-
Clackamas
-
00308367
-
Hallinan
-
Lakeridge
-
Lakeridge
-
Residential
-
SingleFamilyResidence
-
917 THE SKYLANDS OF OSWEGO LT 59
Listing Provided Courtesy of Lisa Marie Hamilton, LUXE Forbes Global Properties
Mohan Realty Group data last checked: Nov 05, 2025 07:56 | Listing last modified Jun 04, 2025 13:27,
Source:

Residence Information
-
0
-
4755
-
0
-
4755
-
Floorplan
-
4755
-
3/Gas
-
3
-
4
-
1
-
4.5
-
Composition
-
2, Attached
-
Stories1,MidCenturyModern
-
Driveway
-
1
-
1966
-
No
-
-
Stone, WoodSiding
-
ExteriorEntry,StorageSpace
-
-
-
ExteriorEntry,Storag
-
Slab,StemWall
-
WoodFrames
-
Features and Utilities
-
-
BuiltinRefrigerator, ConvectionOven, Dishwasher, Disposal, DoubleOven, FreeStandingRange, GasAppliances, Is
-
EngineeredHardwood, GarageDoorOpener, Granite, HighCeilings, HighSpeedInternet, HomeTheater, Laundry, Marbl
-
CoveredArena, CoveredPatio, InGroundPool, SecurityLights, Sprinkler, Yard
-
BuiltinLighting, GarageonMain, GroundLevel, MainFloorBedroomBath, MinimalSteps, OneLevel, Parking, RollinSh
-
MiniSplit
-
Electricity, Tank
-
ForcedAir95Plus, MiniSplit, Zoned
-
SepticTank
-
Electricity, Tank
-
Electricity, Gas
Financial
-
25007.35
-
0
-
-
-
-
Cash,Conventional
-
05-29-2025
-
-
No
-
No
Comparable Information
-
-
6
-
160
-
-
Cash,Conventional
-
$6,350,000
-
$6,350,000
-
-
Jun 04, 2025 13:27
Schools
Map
Listing courtesy of LUXE Forbes Global Properties.
 The content relating to real estate for sale on this site comes in part from the IDX program of the RMLS of Portland, Oregon.
Real Estate listings held by brokerage firms other than this firm are marked with the RMLS logo, and
detailed information about these properties include the name of the listing's broker.
Listing content is copyright © 2019 RMLS of Portland, Oregon.
All information provided is deemed reliable but is not guaranteed and should be independently verified.
Mohan Realty Group data last checked: Nov 05, 2025 07:56 | Listing last modified Jun 04, 2025 13:27.
Some properties which appear for sale on this web site may subsequently have sold or may no longer be available.
The content relating to real estate for sale on this site comes in part from the IDX program of the RMLS of Portland, Oregon.
Real Estate listings held by brokerage firms other than this firm are marked with the RMLS logo, and
detailed information about these properties include the name of the listing's broker.
Listing content is copyright © 2019 RMLS of Portland, Oregon.
All information provided is deemed reliable but is not guaranteed and should be independently verified.
Mohan Realty Group data last checked: Nov 05, 2025 07:56 | Listing last modified Jun 04, 2025 13:27.
Some properties which appear for sale on this web site may subsequently have sold or may no longer be available.
Love this home?

Mohanraj Rajendran
Real Estate Agent
(503) 336-1515A singular expression of mid-century modernism with panoramic three-mountain and Willamette River views, this iconic 4,755 sq ft mid-century estate in Lake Oswego's prestigious Skylands neighborhood was originally designed by architect John F. Jensen in 1966. It was recently meticulously renovated to preserve its heritage while embracing modern luxury. Set on a private, manicured .92-acre lot, the home offers elegant single-level living with three bedrooms, four and a half baths, and standout features including St. Helens stone indoors and out, vaulted wood ceilings, custom cabinetry, and floor-to-ceiling windows framing Mt. St. Helens, Mt. Adams, Mt. Hood and the Willamette River. Rich in history and refinement—once home to Fred Meyer President Cy Green—this architectural gem features a showstopping entertainer's kitchen, a stylish bar, a tranquil primary suite, and indoor/outdoor living featuring a kidney-shaped pool surrounded by lush, mature landscaping. This unparalleled offering features some of the area's best views in one of Lake Oswego's most coveted enclaves. Additional 729 sq ft lower level storage. Seller is a licensed Real Estate Agent in the State of Oregon.
