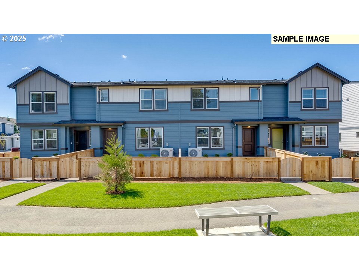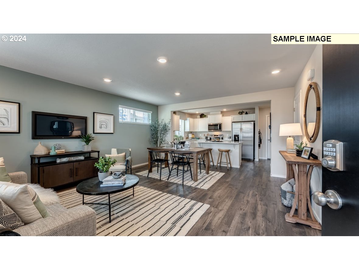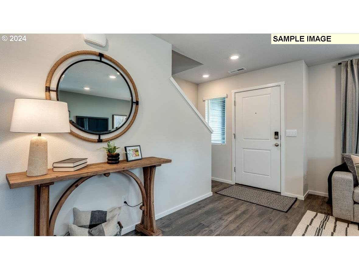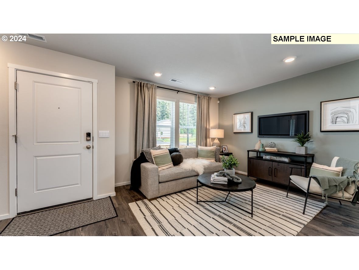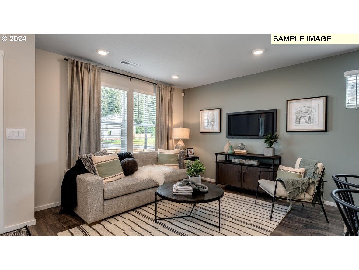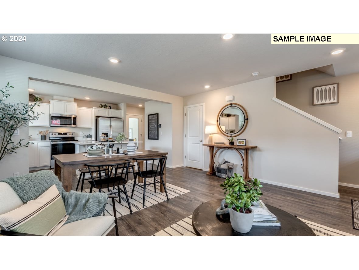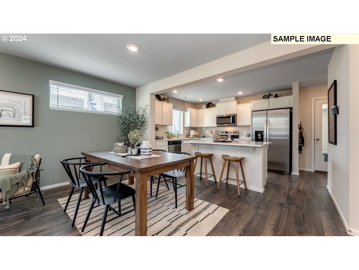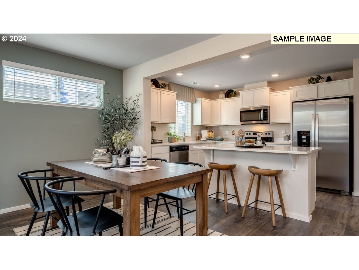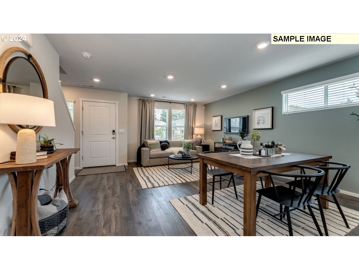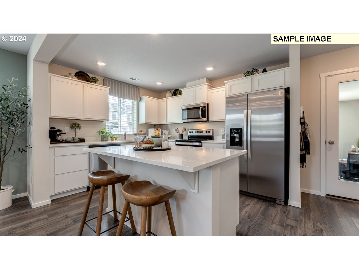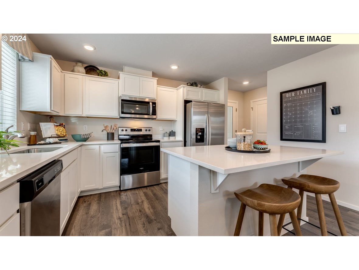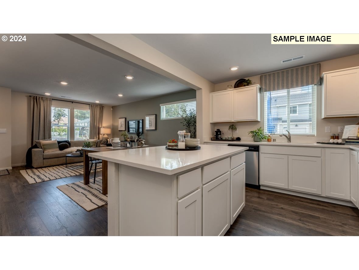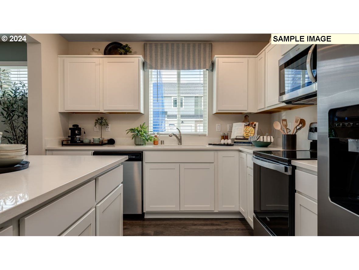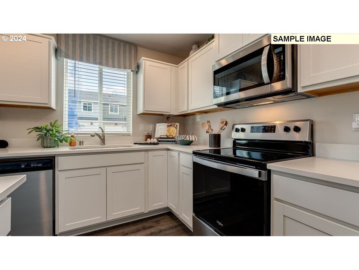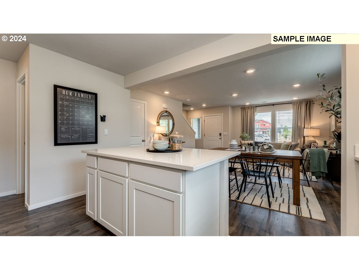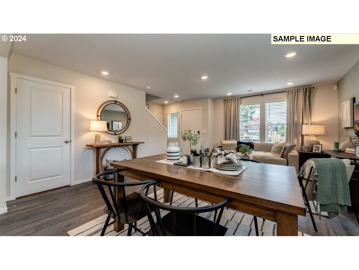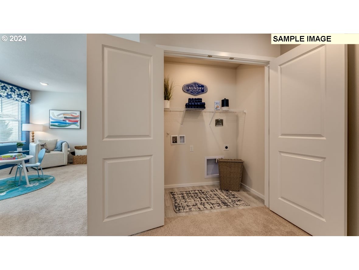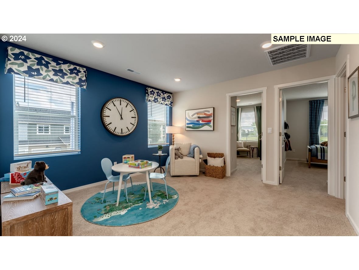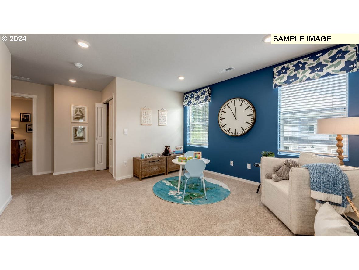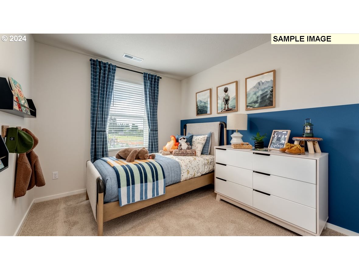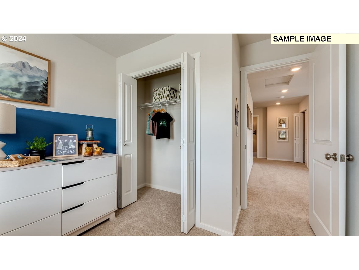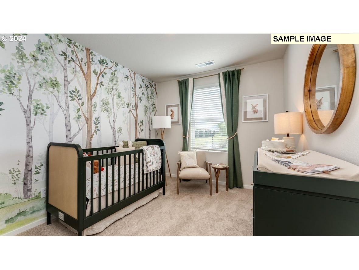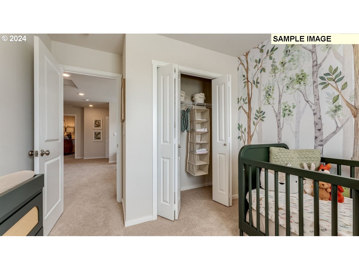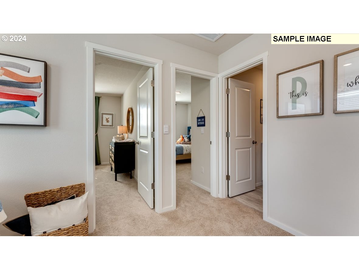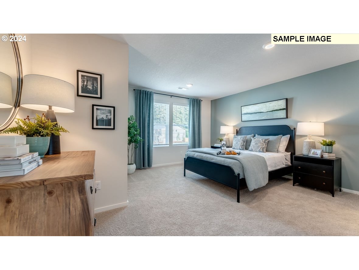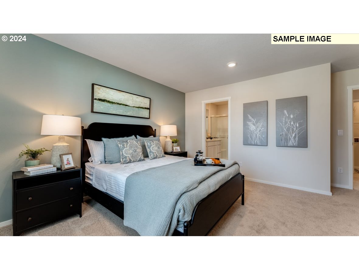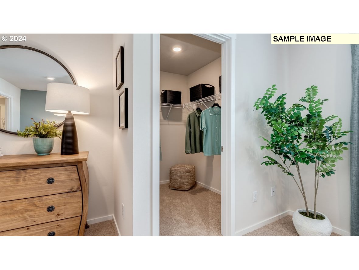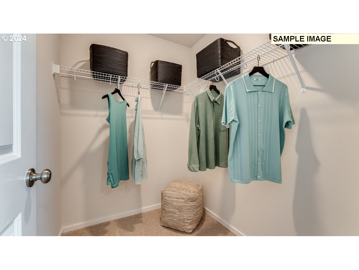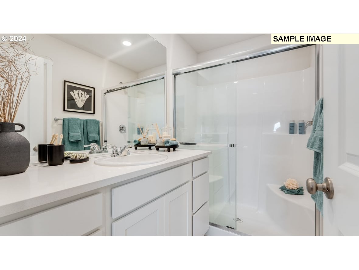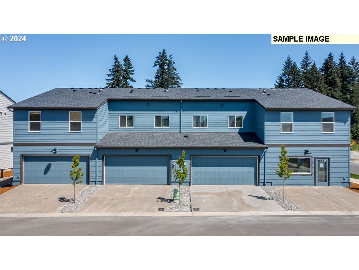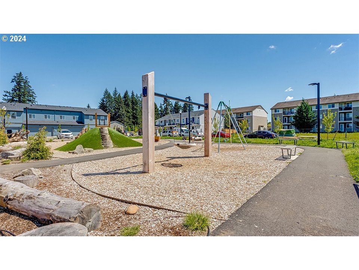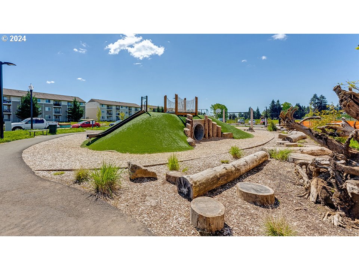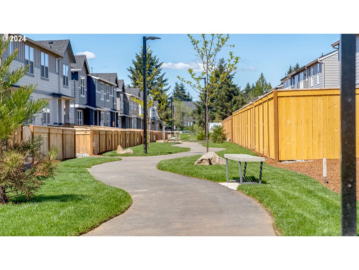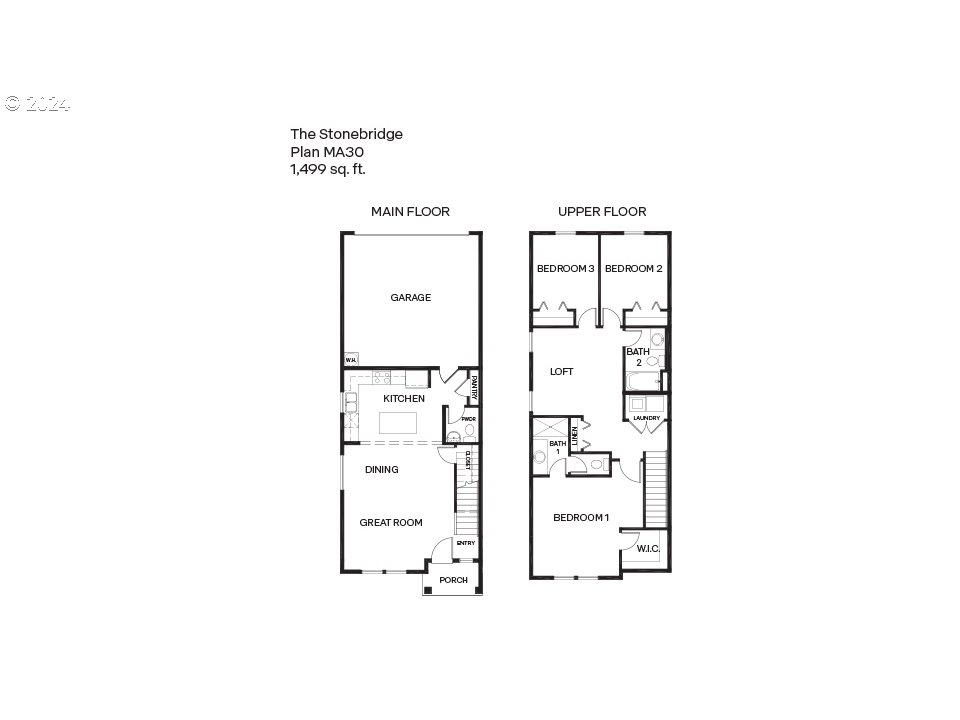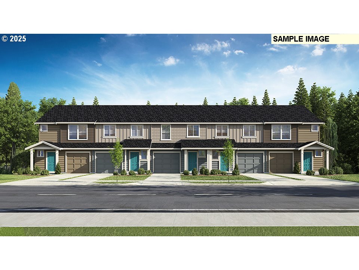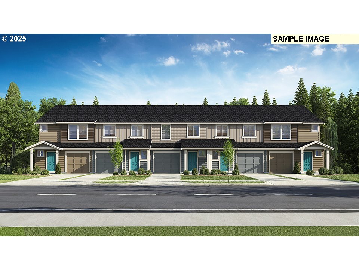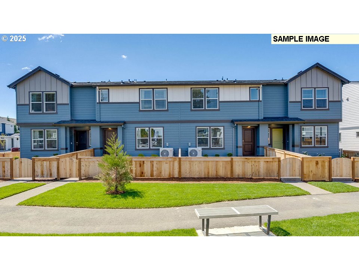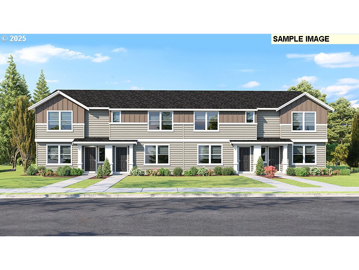$420995
-
3 Bed
-
2.5 Bath
-
1499 SqFt
-
1 DOM
-
Built: 2025
- Status: Active
Love this home?

Mohanraj Rajendran
Real Estate Agent
(503) 336-1515Quick move-in new construction opportunity at Saddle Club Estates! Don’t miss our new below-market LOWEST INTEREST RATE IN YEARS with preferred lender DHI Mortgage! Your dream home could now be in reach – meet your home payment goals with this limited time opportunity PLUS a closing cost credit! Step inside the all-new Stonebridge single-family floor plan at Saddle Club Estates and find everything you need for a zesty life. At 1,499 square feet, this end unit townhome, now available at Saddle Club Estates, is spacious and comfortable - complete with 3 bedrooms, 2.5 bathrooms, and a 2-car attached garage. This townhome showcases front yard low-maintenance landscaping (with irrigation!) so your fenced front yard will look fresh year-round. From the entryway, you can take in the high-quality finishes and open-concept great room. The Stonebridge layout was thoughtfully designed with livability in mind, showcasing premium laminate flooring and luxurious carpet throughout. Bake, blanch, and boil in the kitchen with quartz countertops, stainless steel appliances, an island and a pantry. Commute easily to Portland, PDX, or downtown Vancouver via I-205 and SR-500. Conveniently located close to Winco, Costco, and Fred Meyer, eateries, banks, coffee shops and more! Smart features and a 10-year limited warranty are included. Photos are representative of plan only and may vary as built. Start your home search here and schedule a tour today!
Listing Provided Courtesy of Violet Hadeed-Baird, D. R. Horton
General Information
-
613145857
-
Attached
-
1 DOM
-
3
-
2178 SqFt
-
2.5
-
1499
-
2025
-
-
Clark
-
986063893
-
Glenwood
-
Laurin
-
Prairie
-
Residential
-
Attached
-
VILLAGIO LOT 148 312251 FOR ASSESSOR USE ONLY VILLAGIO LOT 148 31
Listing Provided Courtesy of Violet Hadeed-Baird, D. R. Horton
Mohan Realty Group data last checked: Jul 04, 2025 14:14 | Listing last modified Jul 03, 2025 12:01,
Source:

