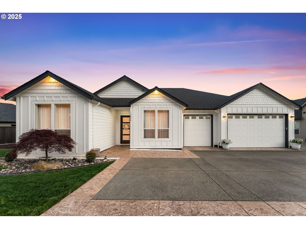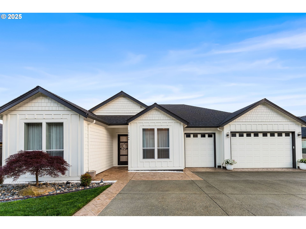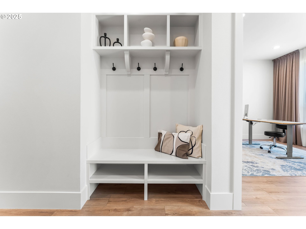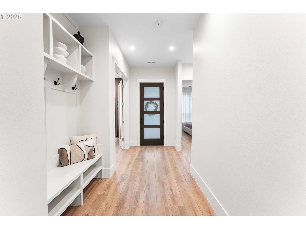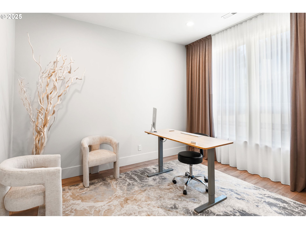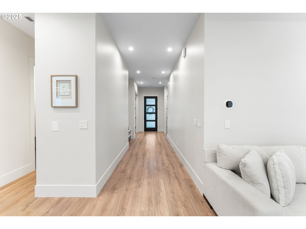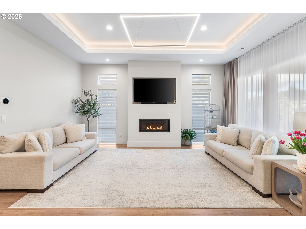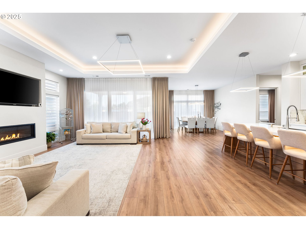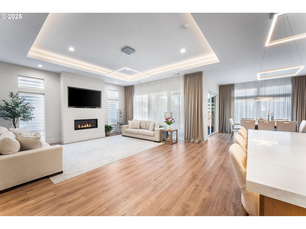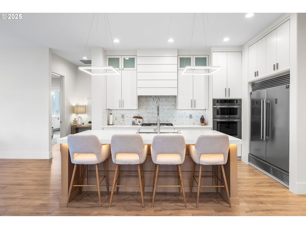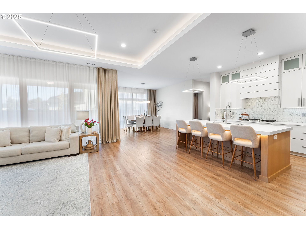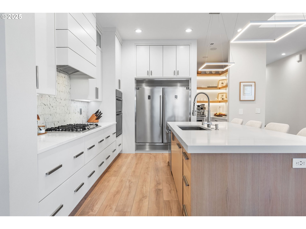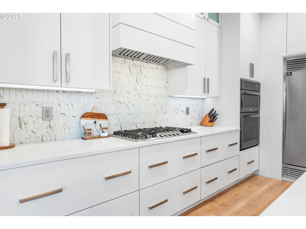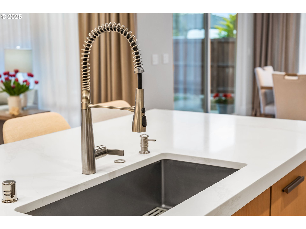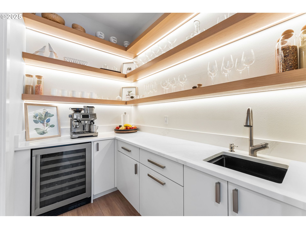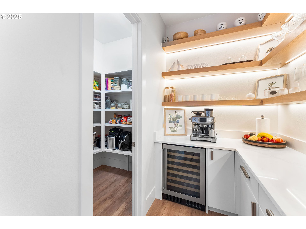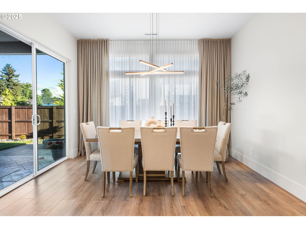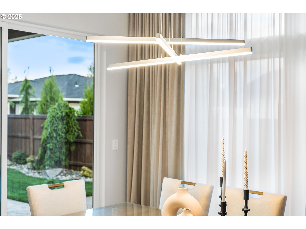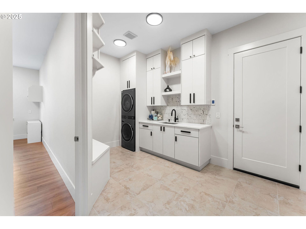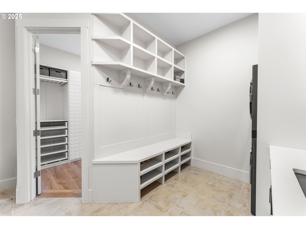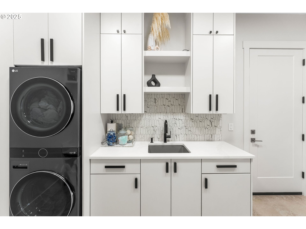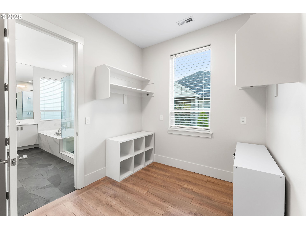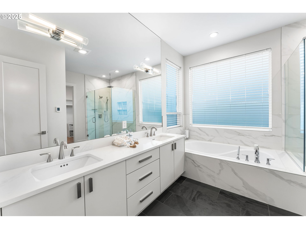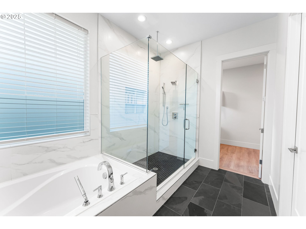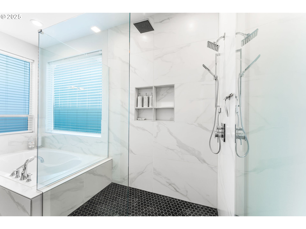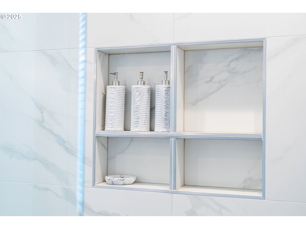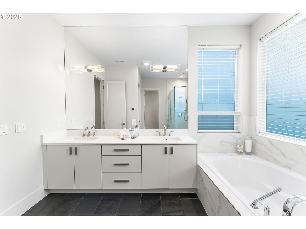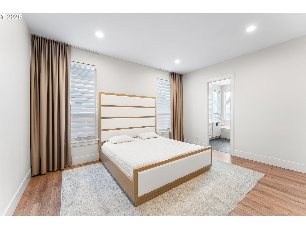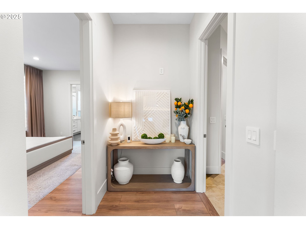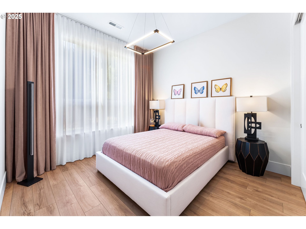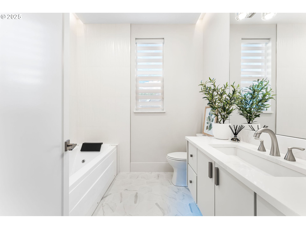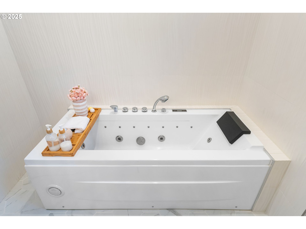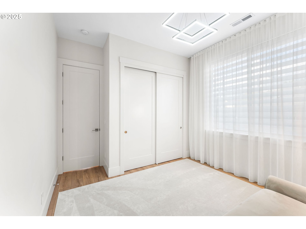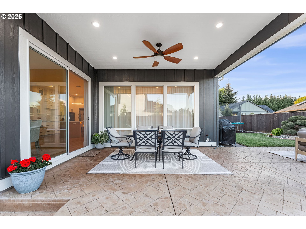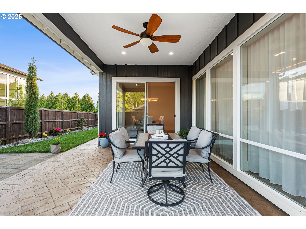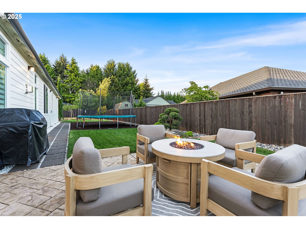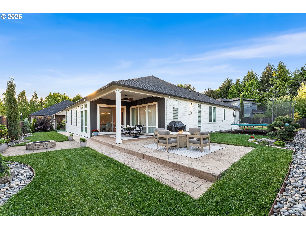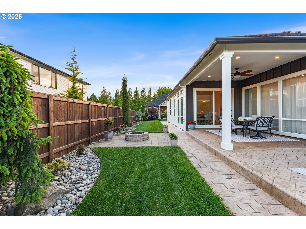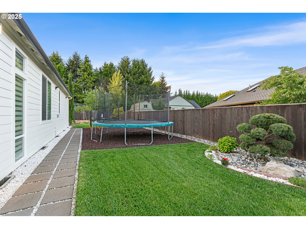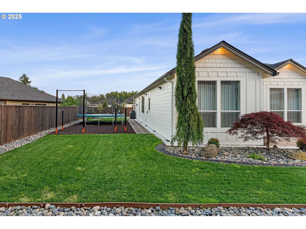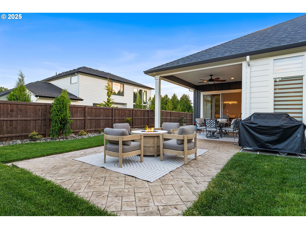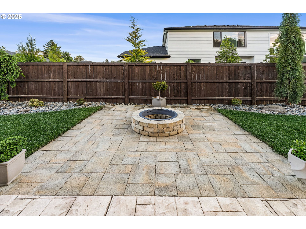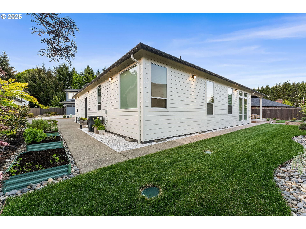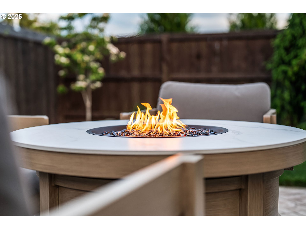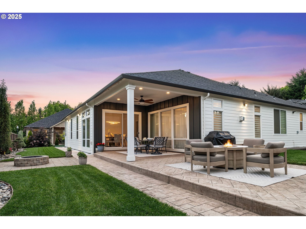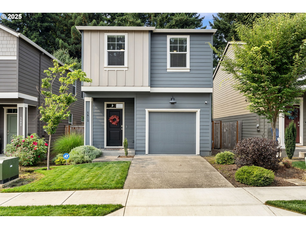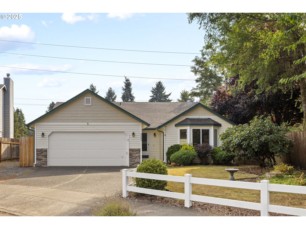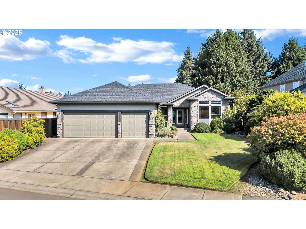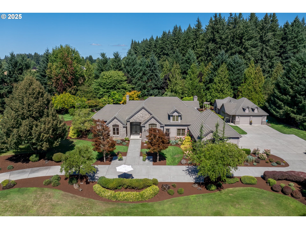10809 NE 102ND AVE
Vancouver, 98662
-
4 Bed
-
2 Bath
-
2444 SqFt
-
105 DOM
-
Built: 2022
- Status: Active
$907,600
Price cut: $10K (09-02-2025)
$907600
Price cut: $10K (09-02-2025)
-
4 Bed
-
2 Bath
-
2444 SqFt
-
105 DOM
-
Built: 2022
- Status: Active
Love this home?

Mohanraj Rajendran
Real Estate Agent
(503) 336-1515NEW PRICE ALERT! Welcome to this impeccably designed luxury single-story home offering 4 spacious bedrooms, 2 spa-inspired bathrooms, and 2,444 sq. ft. of refined living space, perfectly nestled on a nearly ¼-acre lot. Soaring 10-ft. ceilings and wide-plank luxury vinyl flooring create a seamless, open flow throughout. The gourmet kitchen is a chef’s dream, showcasing quartz countertops, an 8-ft. island, built-in gas range, microwave/oven combo, and a sleek refrigerator. A stylish butler’s pantry adds function with a built-in sink, wine cooler, and walk-in storage. The primary suite is a serene retreat with dual vanities, a soaking tub, walk-in shower, and an expansive closet that connects to a thoughtfully designed laundry room with built-ins, sink, and mudroom area. The 4th bedroom offers flexibility as a den or office, complete with a walk-in closet. Both bathrooms and the laundry room feature heated tile floors for everyday luxury, while the second bath includes a jetted tub for ultimate relaxation. An oversized 3-car garage boasts 9-ft. doors, is pre-plumbed for a second laundry area, and includes a 12x17 finished storage loft. Outdoors, entertain in style with a large stamped concrete patio, built-in fire pit (gas-ready), RV parking with full hookups, raised garden beds, and a designated play area/workout space. Blending elegant interiors with exceptional functionality, this home is a rare gem offering comfort, sophistication, and room to thrive.
Listing Provided Courtesy of Oksana Berezhnoy, Keller Williams Realty
General Information
-
271770660
-
SingleFamilyResidence
-
105 DOM
-
4
-
10018.8 SqFt
-
2
-
2444
-
2022
-
-
Clark
-
986046923
-
Glenwood
-
Laurin
-
Prairie
-
Residential
-
SingleFamilyResidence
-
URBAN POINTE LOT 15 311976 FOR ASSESSOR USE ONLY URBAN POINTE LOT
Listing Provided Courtesy of Oksana Berezhnoy, Keller Williams Realty
Mohan Realty Group data last checked: Sep 04, 2025 20:31 | Listing last modified Sep 04, 2025 02:20,
Source:

Residence Information
-
0
-
2444
-
0
-
2444
-
Builder
-
2444
-
1/Gas
-
4
-
2
-
0
-
2
-
Composition
-
3, Attached, ExtraDeep, Oversized
-
Stories1,Ranch
-
RVAccessParking
-
1
-
2022
-
No
-
-
CementSiding
-
CrawlSpace
-
RVHookup,RVParking
-
-
CrawlSpace
-
ConcretePerimeter
-
DoublePaneWindows,Vi
-
Features and Utilities
-
-
BuiltinRange, BuiltinRefrigerator, ButlersPantry, Dishwasher, Disposal, ENERGYSTARQualifiedAppliances, Gas
-
GarageDoorOpener, HeatedTileFloor, HighCeilings, Laundry, LuxuryVinylPlank, Quartz, TileFloor
-
CoveredPatio, FirePit, GasHookup, Porch, RVHookup, RVParking, Sprinkler
-
GarageonMain, GroundLevel, MainFloorBedroomBath, MinimalSteps, OneLevel, UtilityRoomOnMain, WalkinShower
-
HeatPump
-
Electricity
-
ForcedAir
-
PublicSewer
-
Electricity
-
Electricity, Gas
Financial
-
7039.36
-
0
-
-
-
-
Cash,Conventional,VALoan
-
05-22-2025
-
-
No
-
No
Comparable Information
-
-
105
-
105
-
-
Cash,Conventional,VALoan
-
$977,600
-
$907,600
-
-
Sep 04, 2025 02:20
Schools
Map
Listing courtesy of Keller Williams Realty.
 The content relating to real estate for sale on this site comes in part from the IDX program of the RMLS of Portland, Oregon.
Real Estate listings held by brokerage firms other than this firm are marked with the RMLS logo, and
detailed information about these properties include the name of the listing's broker.
Listing content is copyright © 2019 RMLS of Portland, Oregon.
All information provided is deemed reliable but is not guaranteed and should be independently verified.
Mohan Realty Group data last checked: Sep 04, 2025 20:31 | Listing last modified Sep 04, 2025 02:20.
Some properties which appear for sale on this web site may subsequently have sold or may no longer be available.
The content relating to real estate for sale on this site comes in part from the IDX program of the RMLS of Portland, Oregon.
Real Estate listings held by brokerage firms other than this firm are marked with the RMLS logo, and
detailed information about these properties include the name of the listing's broker.
Listing content is copyright © 2019 RMLS of Portland, Oregon.
All information provided is deemed reliable but is not guaranteed and should be independently verified.
Mohan Realty Group data last checked: Sep 04, 2025 20:31 | Listing last modified Sep 04, 2025 02:20.
Some properties which appear for sale on this web site may subsequently have sold or may no longer be available.
Love this home?

Mohanraj Rajendran
Real Estate Agent
(503) 336-1515NEW PRICE ALERT! Welcome to this impeccably designed luxury single-story home offering 4 spacious bedrooms, 2 spa-inspired bathrooms, and 2,444 sq. ft. of refined living space, perfectly nestled on a nearly ¼-acre lot. Soaring 10-ft. ceilings and wide-plank luxury vinyl flooring create a seamless, open flow throughout. The gourmet kitchen is a chef’s dream, showcasing quartz countertops, an 8-ft. island, built-in gas range, microwave/oven combo, and a sleek refrigerator. A stylish butler’s pantry adds function with a built-in sink, wine cooler, and walk-in storage. The primary suite is a serene retreat with dual vanities, a soaking tub, walk-in shower, and an expansive closet that connects to a thoughtfully designed laundry room with built-ins, sink, and mudroom area. The 4th bedroom offers flexibility as a den or office, complete with a walk-in closet. Both bathrooms and the laundry room feature heated tile floors for everyday luxury, while the second bath includes a jetted tub for ultimate relaxation. An oversized 3-car garage boasts 9-ft. doors, is pre-plumbed for a second laundry area, and includes a 12x17 finished storage loft. Outdoors, entertain in style with a large stamped concrete patio, built-in fire pit (gas-ready), RV parking with full hookups, raised garden beds, and a designated play area/workout space. Blending elegant interiors with exceptional functionality, this home is a rare gem offering comfort, sophistication, and room to thrive.
