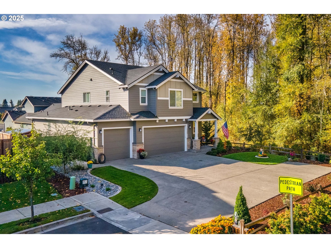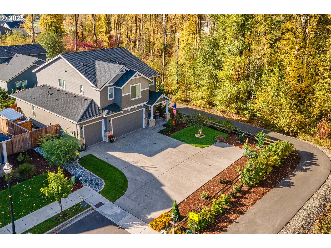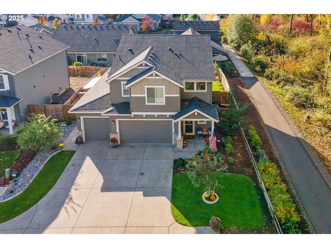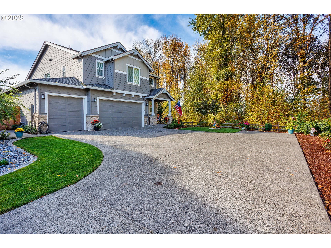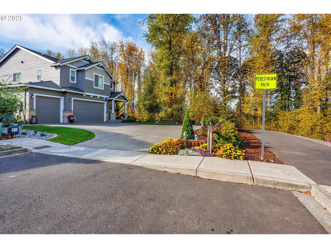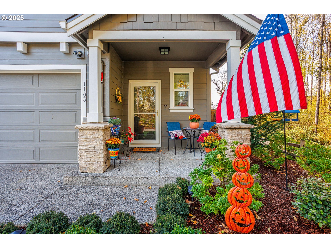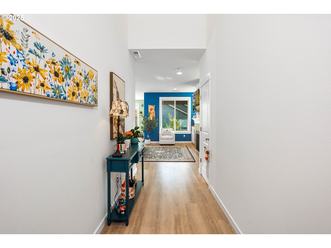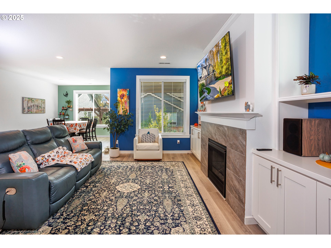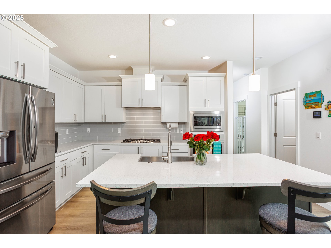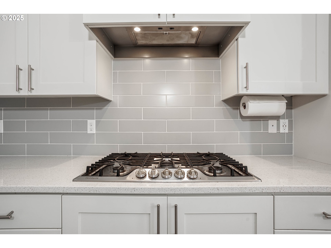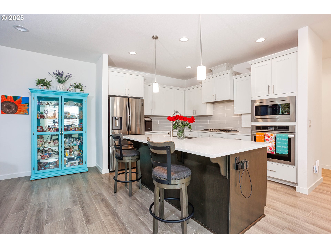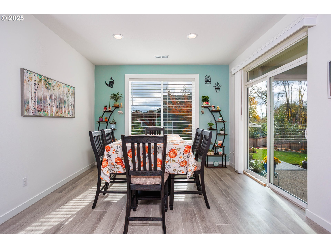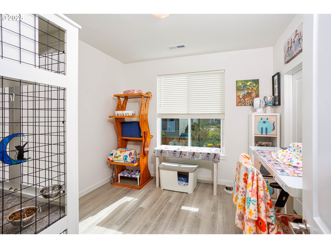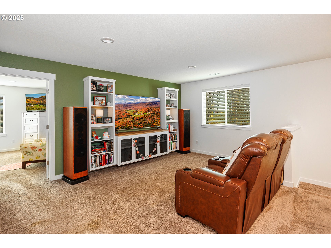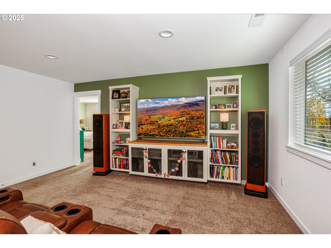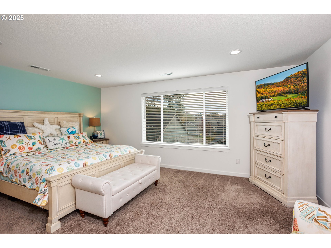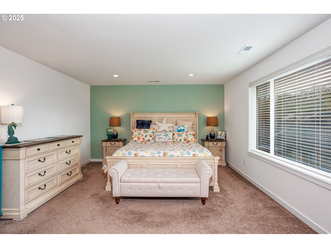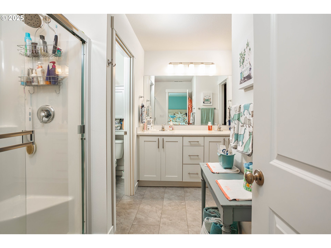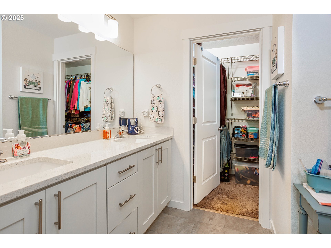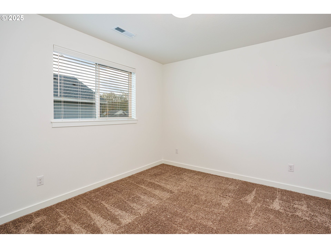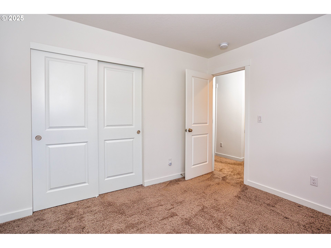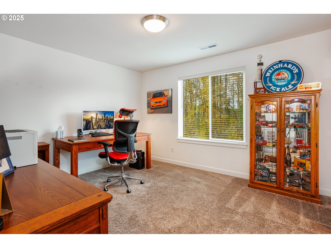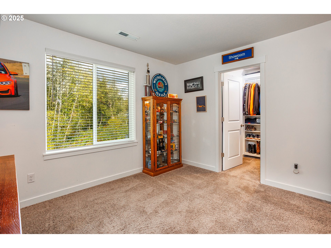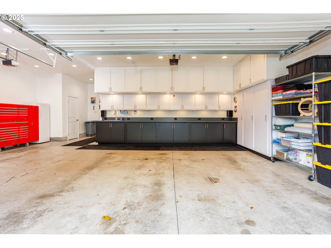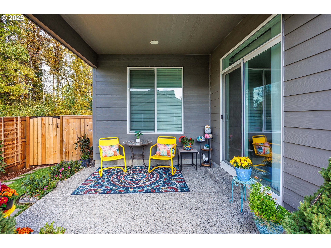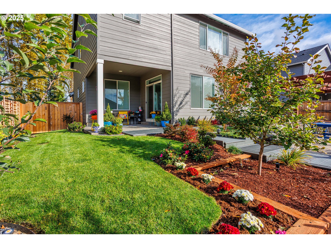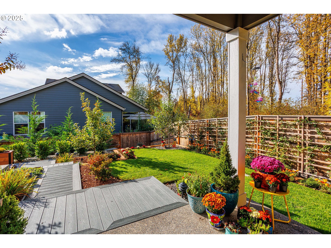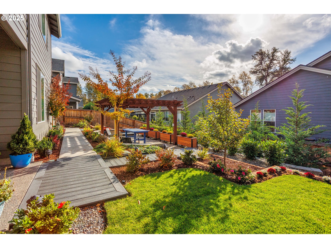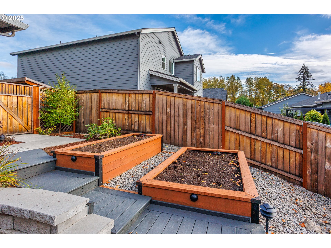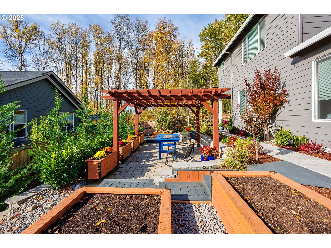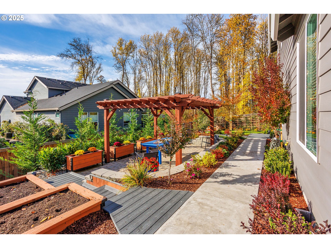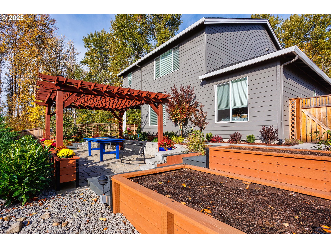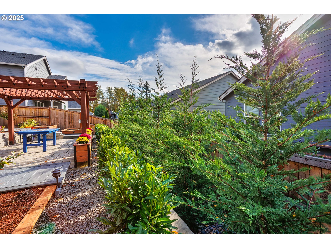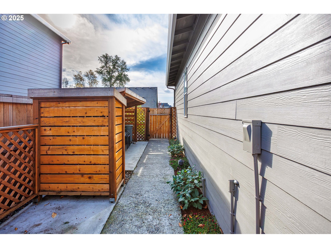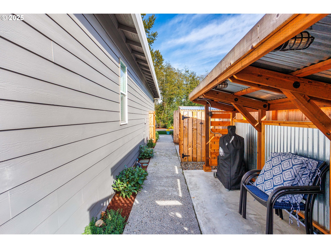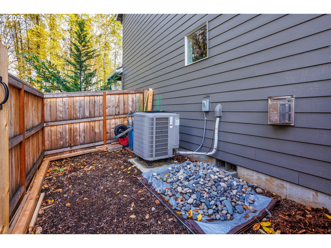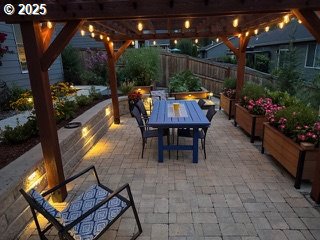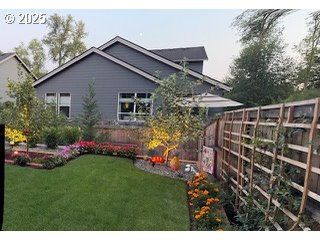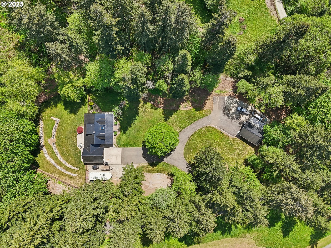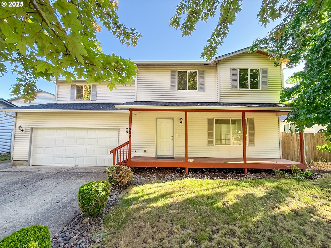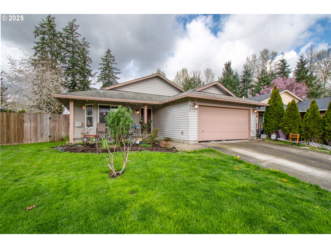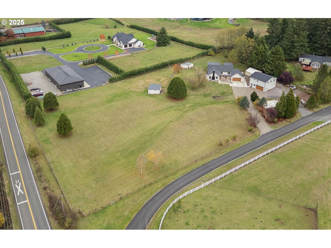1103 NE 16th ST
BattleGround, 98604
-
4 Bed
-
3 Bath
-
2390 SqFt
-
7 DOM
-
Built: 2021
- Status: Active
$659,900
$659900
-
4 Bed
-
3 Bath
-
2390 SqFt
-
7 DOM
-
Built: 2021
- Status: Active
Love this home?

Mohanraj Rajendran
Real Estate Agent
(503) 336-1515Better than new! Tucked back on a private road surrounded by a peaceful Greenbelt tree buffer and neighborhood walking trails, this beautifully upgraded home offers comfort, privacy, and style. The open concept living area is light and inviting with custom shelving and upgraded window surrounds. The gourmet kitchen features quartz countertops, under-cabinet lighting, and a walk-in pantry with a custom-built coffee bar. A main-level bedroom or office with a full bathroom provides flexible living options. The spacious primary suite offers a spa-inspired bathroom with double sinks, a walk-in shower, and a generous walk-in closet. Upstairs, enjoy a loft media center with built-in cabinetry and shelving, perfect for work or play. The finished 3-car garage is a dream, featuring custom cabinetry, an 18-foot workbench, an extra-deep utility sink, LED lighting, and even an enclosed storage room for the water heater. Step outside to an entertainer’s paradise! The fully landscaped backyard includes a 22’x12’ paver patio, 14’x12’ custom pergola with pendant lighting, raised garden beds, fruit trees, and low-voltage lighting throughout. The side yard includes a BBQ hut, garden shed, and private refuse area. Beautiful concrete curbing, sprinkler and drip systems, and a lighted driveway address sign complete this incredible property. You’ll love the thoughtful upgrades, privacy, and pride of ownership throughout, this one truly stands out!
Listing Provided Courtesy of Shannon Sundin Wheeler, eXp Realty LLC
General Information
-
649960050
-
SingleFamilyResidence
-
7 DOM
-
4
-
7405.2 SqFt
-
3
-
2390
-
2021
-
-
Clark
-
986057934
-
Captain Strong
-
Chief Umtuch
-
Battle Ground
-
Residential
-
SingleFamilyResidence
-
BLOOMQUIST PH 1 LOT 5 312149 FOR ASSESSOR USE ONLY BLOOMQUIST PH
Listing Provided Courtesy of Shannon Sundin Wheeler, eXp Realty LLC
Mohan Realty Group data last checked: Nov 06, 2025 02:13 | Listing last modified Oct 30, 2025 11:39,
Source:

Residence Information
-
1314
-
1076
-
0
-
2390
-
GIS
-
2390
-
1/Gas
-
4
-
3
-
0
-
3
-
Composition
-
3, Attached
-
Stories2
-
Driveway
-
2
-
2021
-
No
-
-
CementSiding, CulturedStone
-
CrawlSpace
-
-
-
CrawlSpace
-
ConcretePerimeter
-
DoublePaneWindows
-
Commons
Features and Utilities
-
Fireplace, GasAppliances, GreatRoom
-
Cooktop, Dishwasher, Disposal, ENERGYSTARQualifiedAppliances, FreeStandingRange, FreeStandingRefrigerator
-
GarageDoorOpener, HighCeilings, HighSpeedInternet, Laundry, LuxuryVinylPlank, Quartz, WalltoWallCarpet
-
CoveredPatio, Fenced, Garden, Porch, RaisedBeds, Yard
-
BuiltinLighting, GarageonMain, KitchenCabinets, MainFloorBedroomBath, NaturalLighting, Parking, WalkinShow
-
HeatPump
-
Electricity, ENERGYSTARQualifie
-
ENERGYSTARQualifiedEquipment, ForcedAir, HeatPump
-
PublicSewer
-
Electricity, ENERGYSTARQualifiedEquipment
-
Gas
Financial
-
4588.01
-
1
-
-
55 / Month
-
-
Cash,Conventional,FHA,VALoan
-
10-30-2025
-
-
No
-
No
Comparable Information
-
-
7
-
7
-
-
Cash,Conventional,FHA,VALoan
-
$659,900
-
$659,900
-
-
Oct 30, 2025 11:39
Schools
Map
Listing courtesy of eXp Realty LLC.
 The content relating to real estate for sale on this site comes in part from the IDX program of the RMLS of Portland, Oregon.
Real Estate listings held by brokerage firms other than this firm are marked with the RMLS logo, and
detailed information about these properties include the name of the listing's broker.
Listing content is copyright © 2019 RMLS of Portland, Oregon.
All information provided is deemed reliable but is not guaranteed and should be independently verified.
Mohan Realty Group data last checked: Nov 06, 2025 02:13 | Listing last modified Oct 30, 2025 11:39.
Some properties which appear for sale on this web site may subsequently have sold or may no longer be available.
The content relating to real estate for sale on this site comes in part from the IDX program of the RMLS of Portland, Oregon.
Real Estate listings held by brokerage firms other than this firm are marked with the RMLS logo, and
detailed information about these properties include the name of the listing's broker.
Listing content is copyright © 2019 RMLS of Portland, Oregon.
All information provided is deemed reliable but is not guaranteed and should be independently verified.
Mohan Realty Group data last checked: Nov 06, 2025 02:13 | Listing last modified Oct 30, 2025 11:39.
Some properties which appear for sale on this web site may subsequently have sold or may no longer be available.
Love this home?

Mohanraj Rajendran
Real Estate Agent
(503) 336-1515Better than new! Tucked back on a private road surrounded by a peaceful Greenbelt tree buffer and neighborhood walking trails, this beautifully upgraded home offers comfort, privacy, and style. The open concept living area is light and inviting with custom shelving and upgraded window surrounds. The gourmet kitchen features quartz countertops, under-cabinet lighting, and a walk-in pantry with a custom-built coffee bar. A main-level bedroom or office with a full bathroom provides flexible living options. The spacious primary suite offers a spa-inspired bathroom with double sinks, a walk-in shower, and a generous walk-in closet. Upstairs, enjoy a loft media center with built-in cabinetry and shelving, perfect for work or play. The finished 3-car garage is a dream, featuring custom cabinetry, an 18-foot workbench, an extra-deep utility sink, LED lighting, and even an enclosed storage room for the water heater. Step outside to an entertainer’s paradise! The fully landscaped backyard includes a 22’x12’ paver patio, 14’x12’ custom pergola with pendant lighting, raised garden beds, fruit trees, and low-voltage lighting throughout. The side yard includes a BBQ hut, garden shed, and private refuse area. Beautiful concrete curbing, sprinkler and drip systems, and a lighted driveway address sign complete this incredible property. You’ll love the thoughtful upgrades, privacy, and pride of ownership throughout, this one truly stands out!
