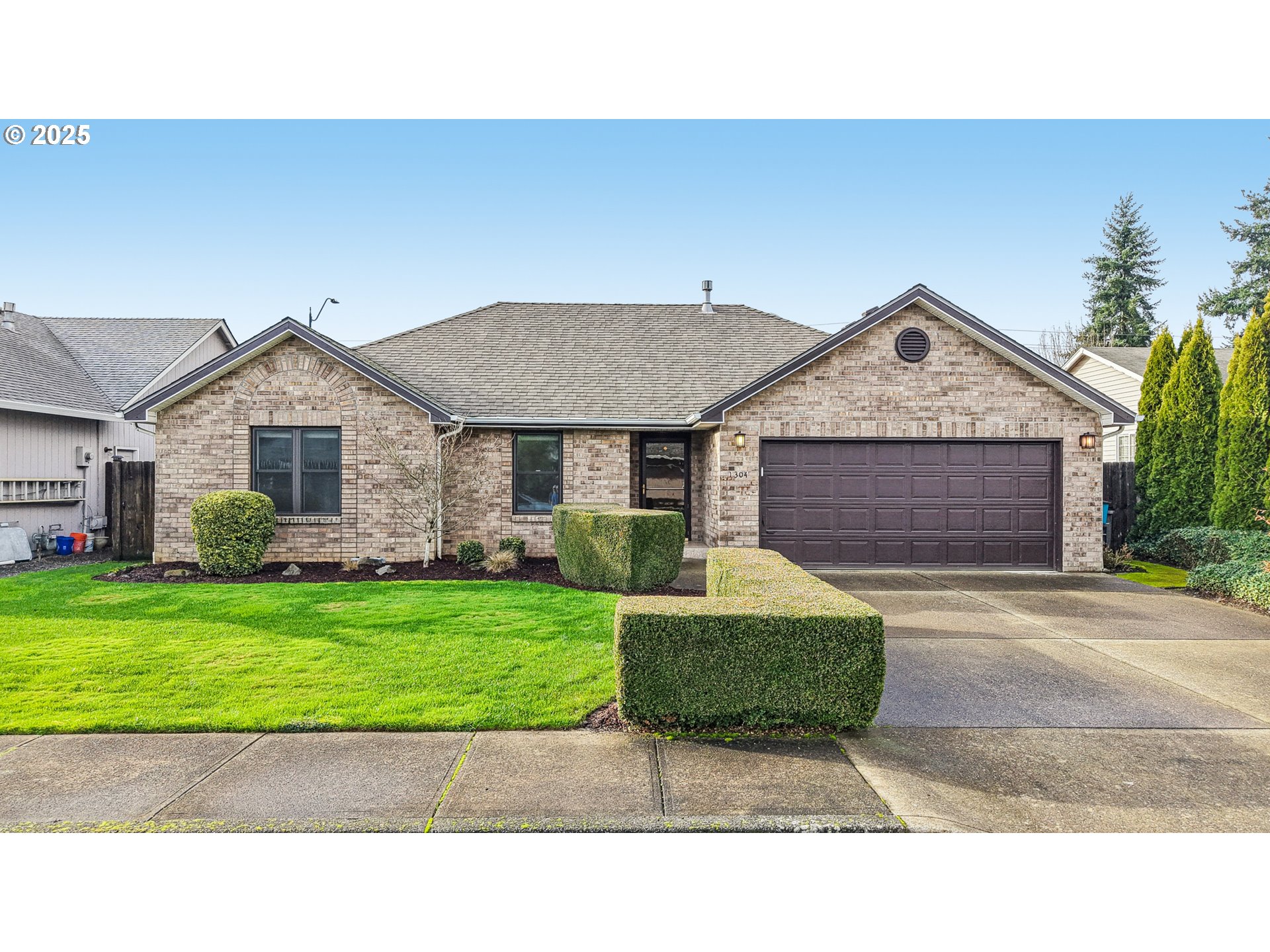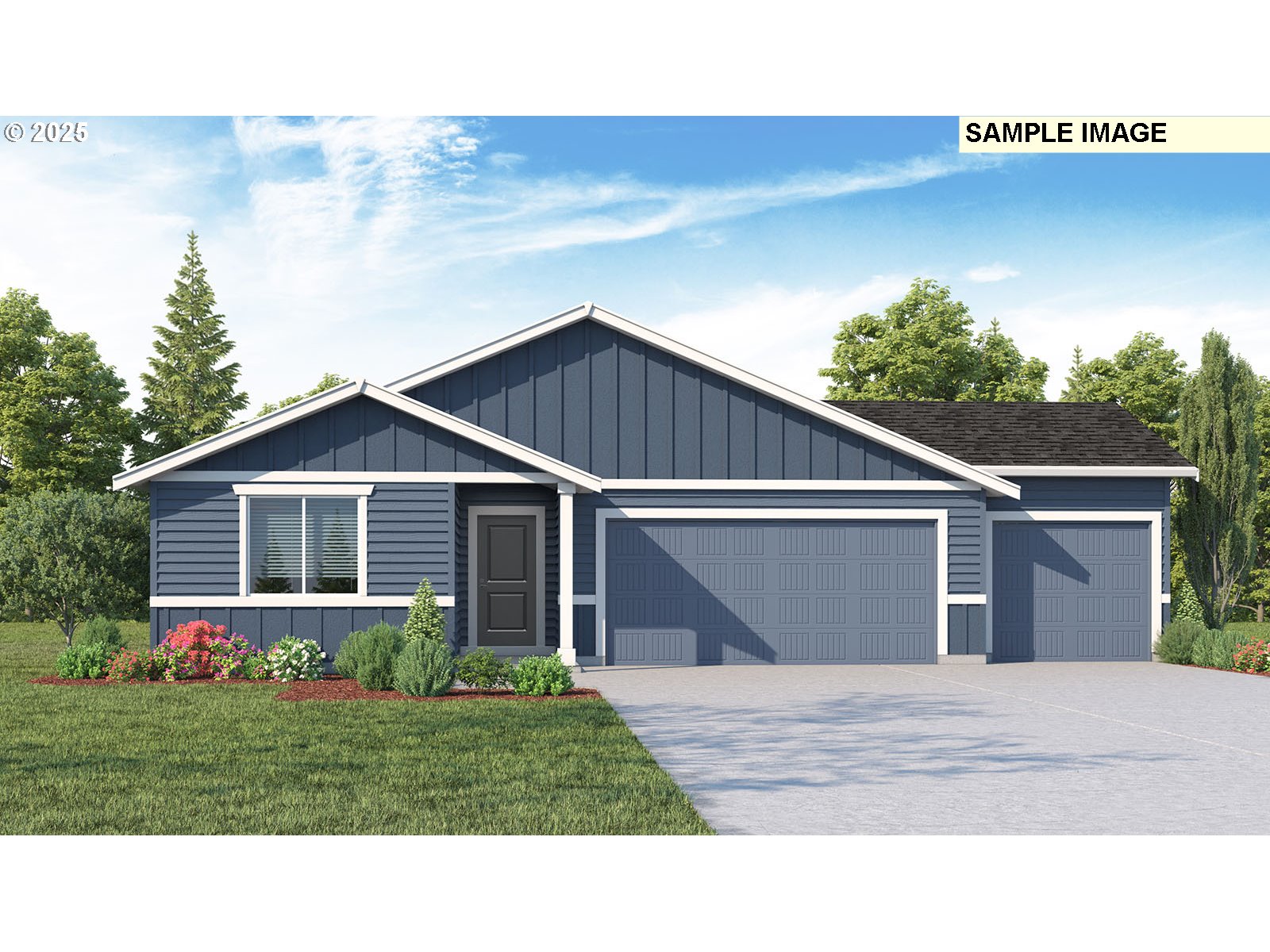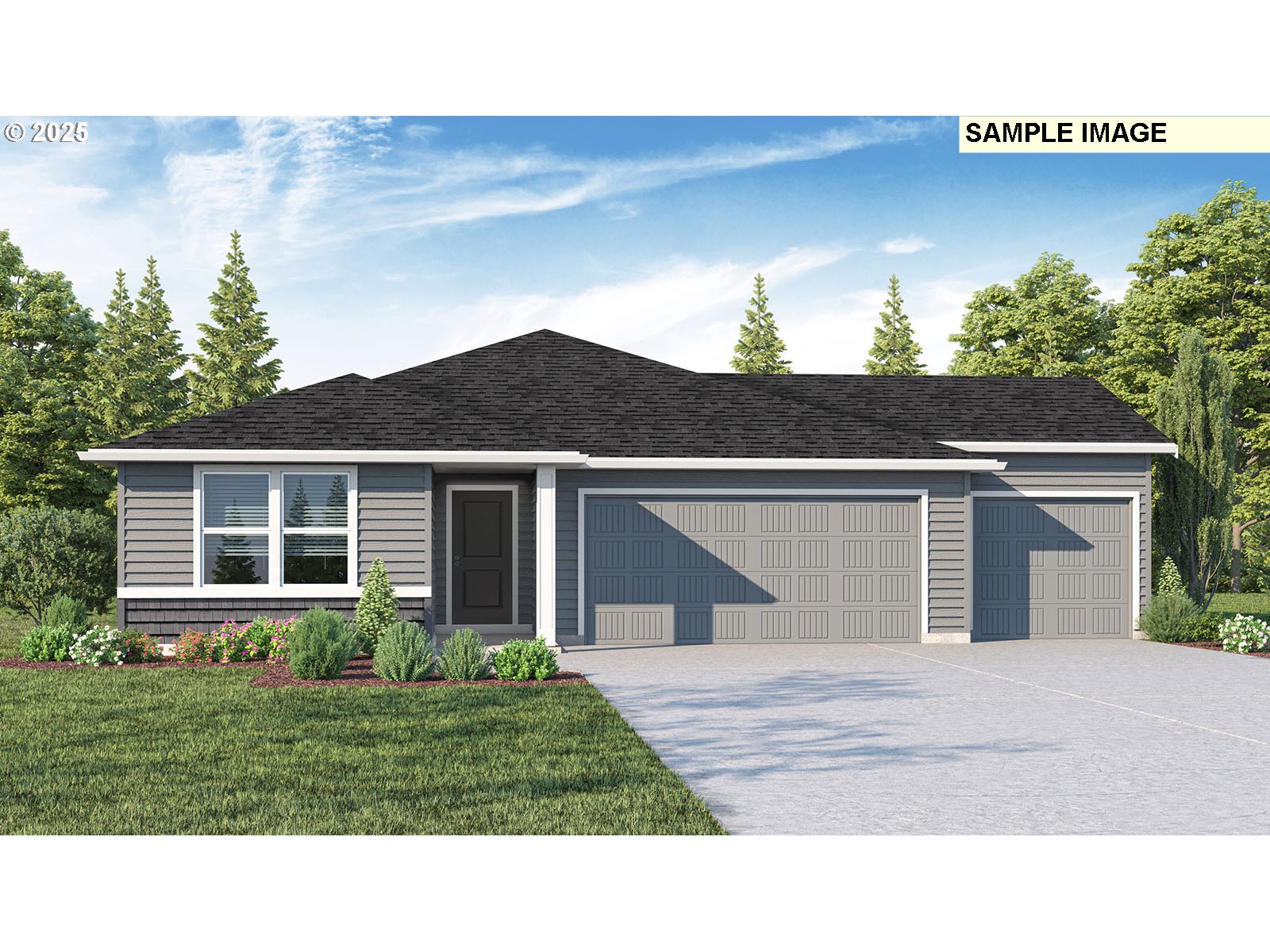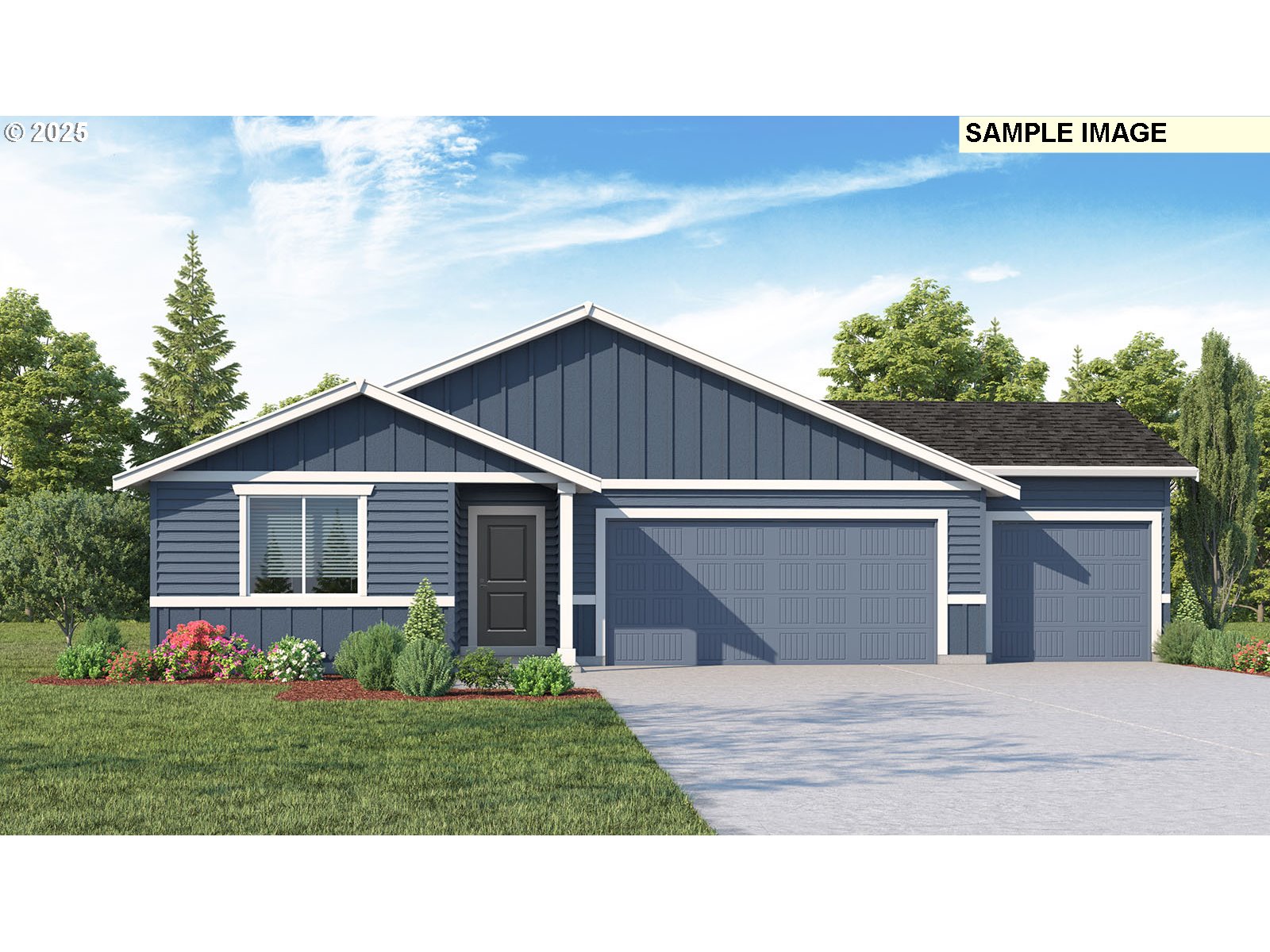1112 SE 33rd ST
BattleGround, 98604
-
4 Bed
-
2.5 Bath
-
2264 SqFt
-
323 DOM
-
Built: 2024
- Status: Sold
$499,999
Price cut: $75K (08-01-2025)
$499999
Price cut: $75K (08-01-2025)
-
4 Bed
-
2.5 Bath
-
2264 SqFt
-
323 DOM
-
Built: 2024
- Status: Sold
Love this home?

Mohanraj Rajendran
Real Estate Agent
(503) 336-1515New Construction - Ready Now! Built by America's Most Trusted Homebuilder. Welcome to The Laurel at 1112 SE 33rd Street in Elk Prairie. This plan combines functionality with comfort, starting from the welcoming porch where you'll find a convenient powder room and coat closet. The central living area features a spacious great room, an open kitchen with an island, and a casual dining area that seamlessly extends to a covered patio. Upstairs, the private primary suite offers a serene retreat with a spa-like bath and a walk-in closet. This level also includes three additional bedrooms, a bathroom, a laundry room, a tech area, and a roomy loft for versatile use. Completing the home is a three-car garage with ample storage, adding to the overall convenience. Additional Highlights Include: gourmet kitchen with gas range. MLS#24492798
Listing Provided Courtesy of Michael Clem, Cascadian King Company L.L.C.
General Information
-
24492798
-
SingleFamilyResidence
-
323 DOM
-
4
-
-
2.5
-
2264
-
2024
-
-
Clark
-
New Construction
-
Tukes Valley
-
Tukes Valley
-
Battle Ground
-
Residential
-
SingleFamilyResidence
-
Lot 19, Elk Prairie
Listing Provided Courtesy of Michael Clem, Cascadian King Company L.L.C.
Mohan Realty Group data last checked: Dec 18, 2025 04:04 | Listing last modified Sep 08, 2025 06:24,
Source:

Residence Information
-
1000
-
1264
-
0
-
2264
-
builder
-
2264
-
1/Gas
-
4
-
2
-
1
-
2.5
-
Composition
-
3, Attached
-
Stories2
-
-
2
-
2024
-
No
-
-
CementSiding
-
-
-
-
-
-
DoublePaneWindows,Vi
-
Features and Utilities
-
-
Island
-
LaminateFlooring, LoVOCMaterial
-
CoveredPatio
-
-
HeatPump
-
-
HeatPump
-
PublicSewer
-
-
Gas
Financial
-
8627
-
1
-
-
65 / Month
-
-
Cash,Conventional,FHA,VALoan
-
09-16-2024
-
-
No
-
No
Comparable Information
-
08-05-2025
-
323
-
323
-
09-05-2025
-
Cash,Conventional,FHA,VALoan
-
$690,170
-
$499,999
-
$499,999
-
Sep 08, 2025 06:24
Schools
Map
Listing courtesy of Cascadian King Company L.L.C..
 The content relating to real estate for sale on this site comes in part from the IDX program of the RMLS of Portland, Oregon.
Real Estate listings held by brokerage firms other than this firm are marked with the RMLS logo, and
detailed information about these properties include the name of the listing's broker.
Listing content is copyright © 2019 RMLS of Portland, Oregon.
All information provided is deemed reliable but is not guaranteed and should be independently verified.
Mohan Realty Group data last checked: Dec 18, 2025 04:04 | Listing last modified Sep 08, 2025 06:24.
Some properties which appear for sale on this web site may subsequently have sold or may no longer be available.
The content relating to real estate for sale on this site comes in part from the IDX program of the RMLS of Portland, Oregon.
Real Estate listings held by brokerage firms other than this firm are marked with the RMLS logo, and
detailed information about these properties include the name of the listing's broker.
Listing content is copyright © 2019 RMLS of Portland, Oregon.
All information provided is deemed reliable but is not guaranteed and should be independently verified.
Mohan Realty Group data last checked: Dec 18, 2025 04:04 | Listing last modified Sep 08, 2025 06:24.
Some properties which appear for sale on this web site may subsequently have sold or may no longer be available.
Love this home?

Mohanraj Rajendran
Real Estate Agent
(503) 336-1515New Construction - Ready Now! Built by America's Most Trusted Homebuilder. Welcome to The Laurel at 1112 SE 33rd Street in Elk Prairie. This plan combines functionality with comfort, starting from the welcoming porch where you'll find a convenient powder room and coat closet. The central living area features a spacious great room, an open kitchen with an island, and a casual dining area that seamlessly extends to a covered patio. Upstairs, the private primary suite offers a serene retreat with a spa-like bath and a walk-in closet. This level also includes three additional bedrooms, a bathroom, a laundry room, a tech area, and a roomy loft for versatile use. Completing the home is a three-car garage with ample storage, adding to the overall convenience. Additional Highlights Include: gourmet kitchen with gas range. MLS#24492798



















































