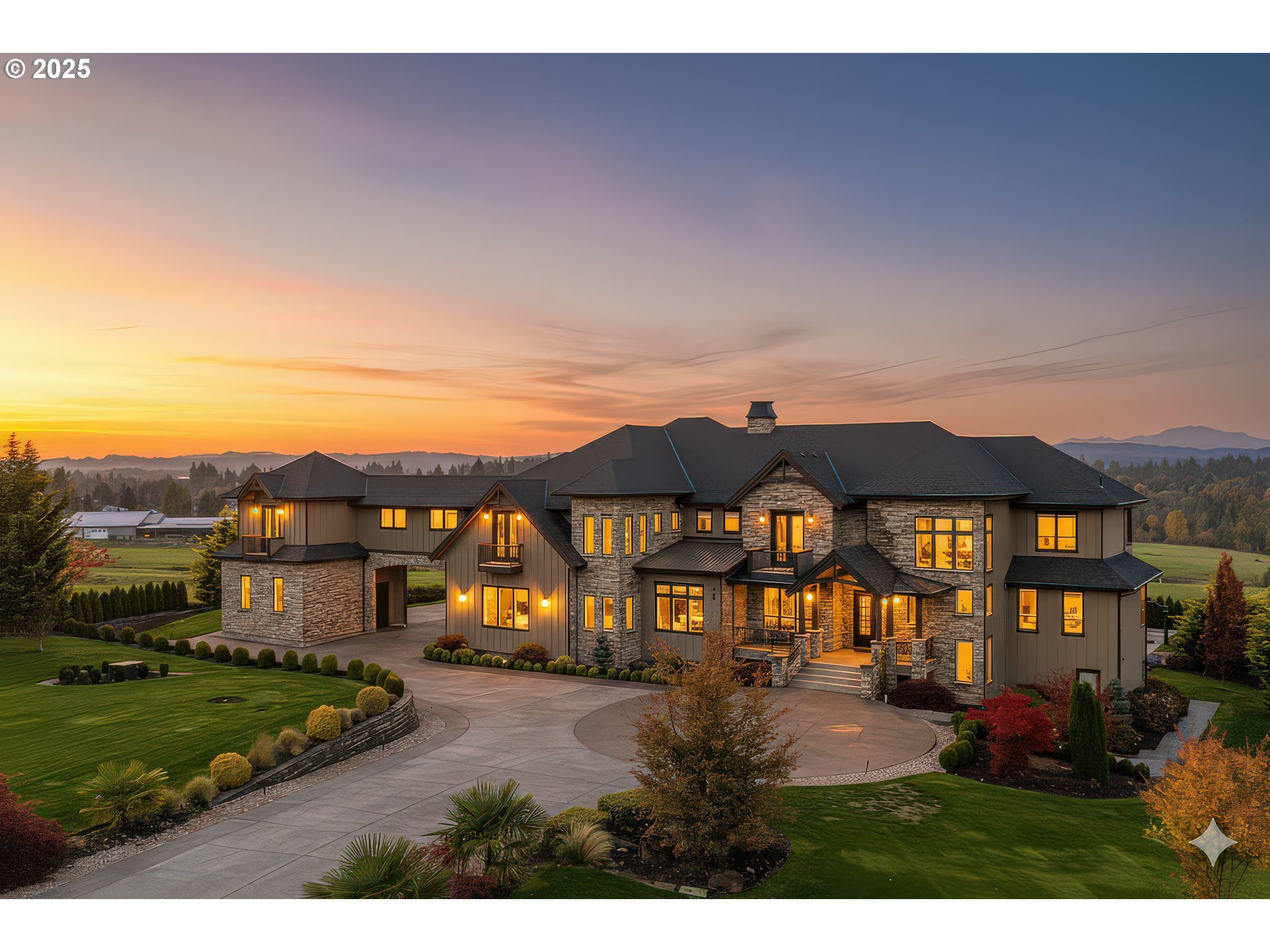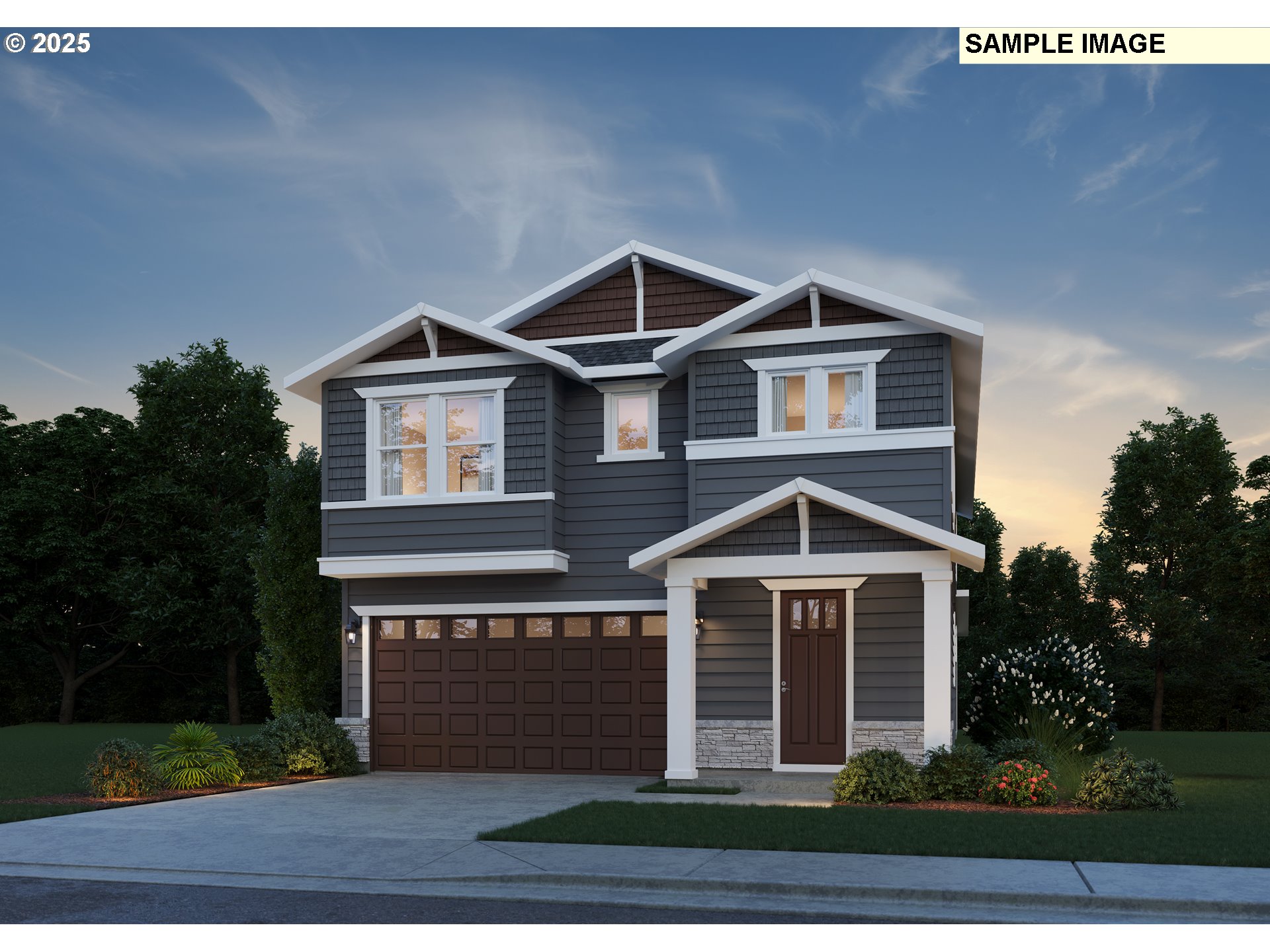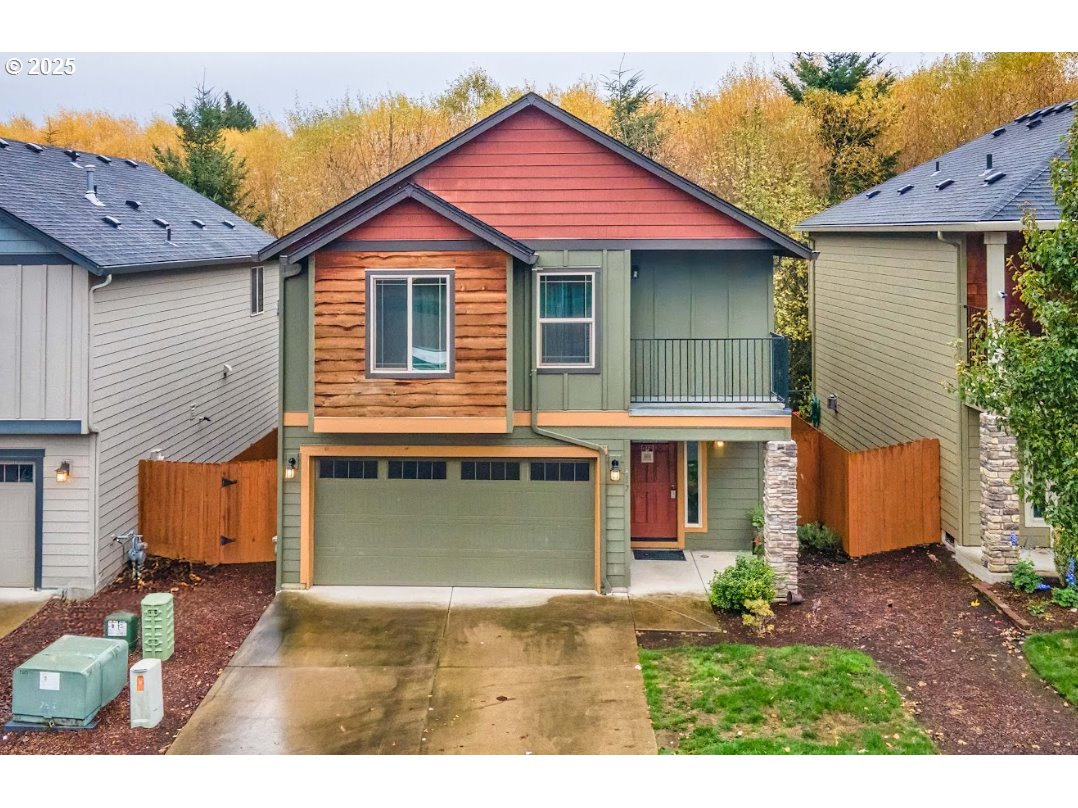$874900
Price cut: $25K (10-09-2025)
-
3 Bed
-
2 Bath
-
2340 SqFt
-
109 DOM
-
Built: 2025
- Status: Active
Love this home?

Mohanraj Rajendran
Real Estate Agent
(503) 336-1515Stunning Deschutes Floor Plan – Modern Northwest-Style Main-Level Living in a Prime Ridgefield Location!Experience exceptional comfort and design in this beautifully crafted Deschutes floor plan, offering main-level living with an added upstairs bonus room—perfect for a home office, guest suite, or media space. With three spacious bedrooms, two bathrooms, and a thoughtfully designed open-concept layout, this home blends everyday functionality with elevated style.High-end finishes include quartz countertops, luxury vinyl plank flooring, and sleek black hardware throughout. The open kitchen features upgraded cabinetry, an induction range, and a generous island that flows seamlessly into the living and dining areas, making it ideal for entertaining.The elegant primary suite offers a mud-set tile shower, dual vanities, and a large walk-in closet designed for both comfort and convenience. Outside, enjoy a fully landscaped front and backyard with sprinklers and a covered patio perfect for year-round relaxation.Located just steps from neighborhood walking trails and a community playground, this ENERGY STAR® NextGen certified home also includes a high-efficiency heat pump with advanced Rheia ducting for enhanced climate control. A 2-10 Home Buyers Warranty and the builder’s 2-year workmanship warranty provide added peace of mind.This is a standout opportunity to own in one of Ridgefield’s most desirable new home communities. Incentives available for a limited time! Working with preferred lenders may unlock even greater benefits.
Listing Provided Courtesy of Husten Pettet, New Tradition Realty Inc
General Information
-
183813859
-
SingleFamilyResidence
-
109 DOM
-
3
-
6969.6 SqFt
-
2
-
2340
-
2025
-
-
Clark
-
986066354
-
Union Ridge
-
View Ridge
-
Ridgefield
-
Residential
-
SingleFamilyResidence
-
PARADISE POINTE PUD PH3 LOT 141 312285 FOR ASSESSOR USE ONLY PARA
Listing Provided Courtesy of Husten Pettet, New Tradition Realty Inc
Mohan Realty Group data last checked: Nov 09, 2025 15:29 | Listing last modified Oct 09, 2025 16:36,
Source:




































