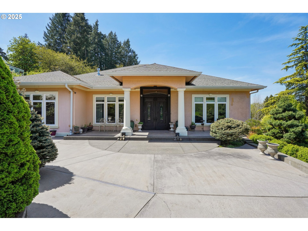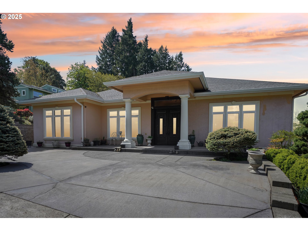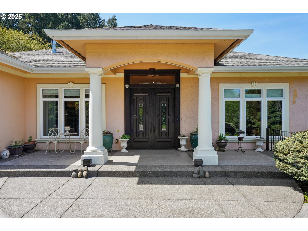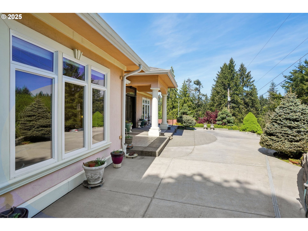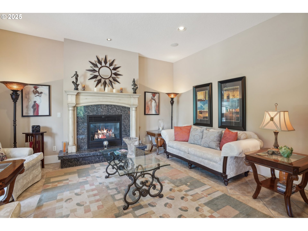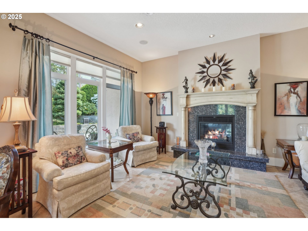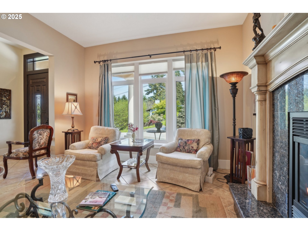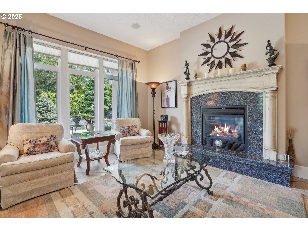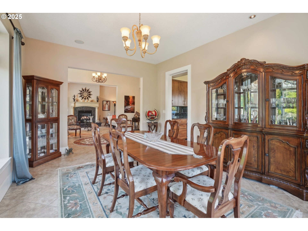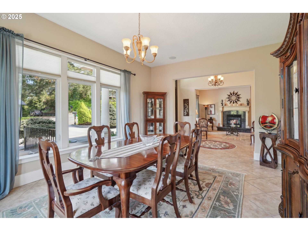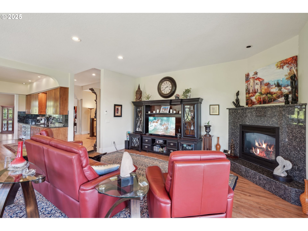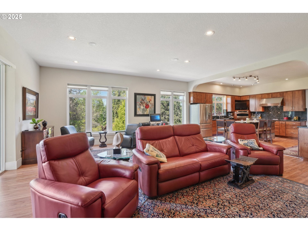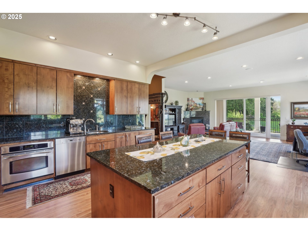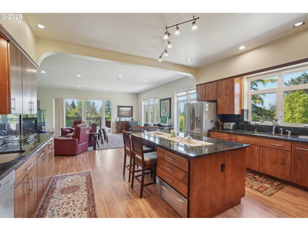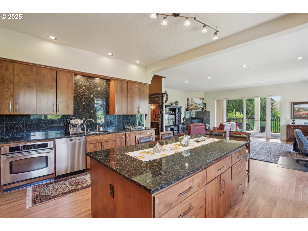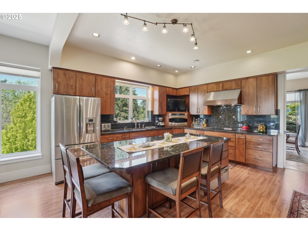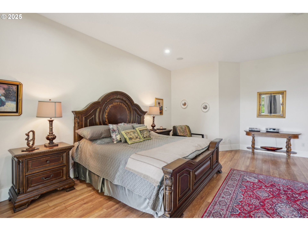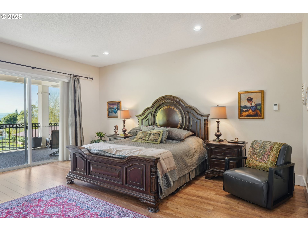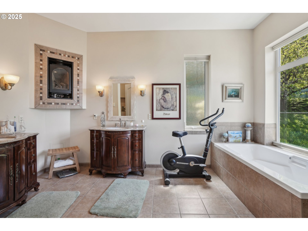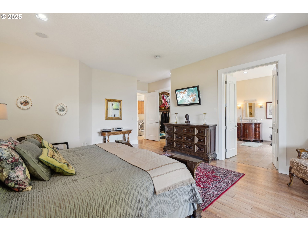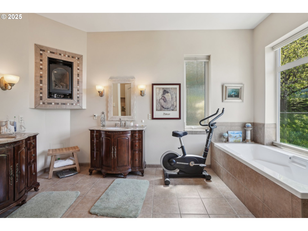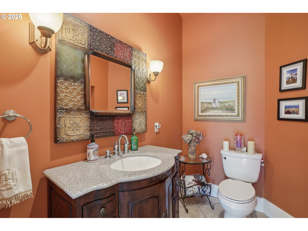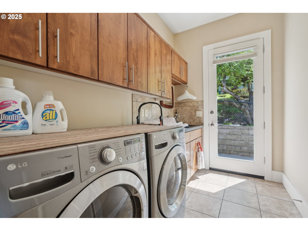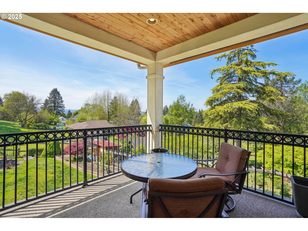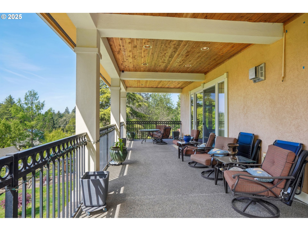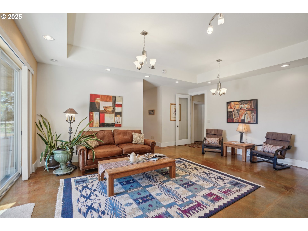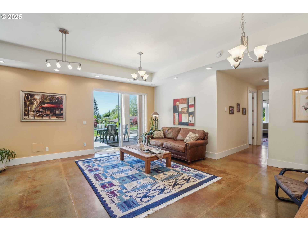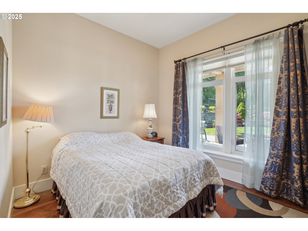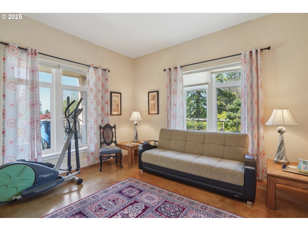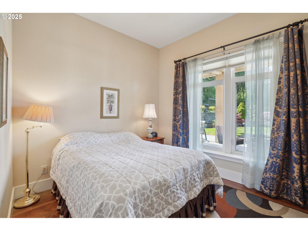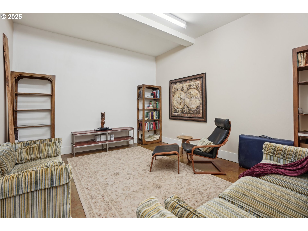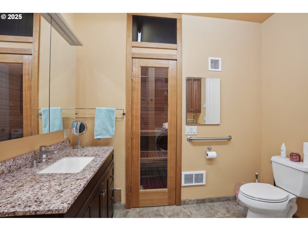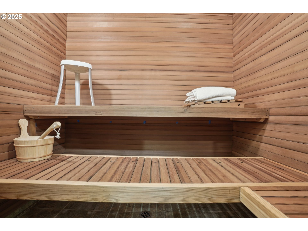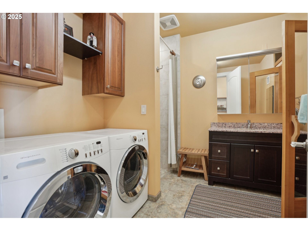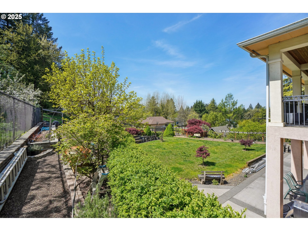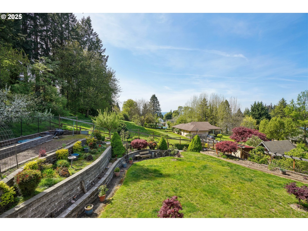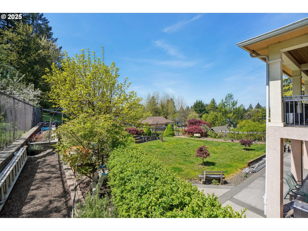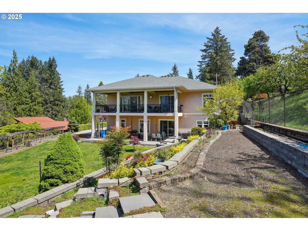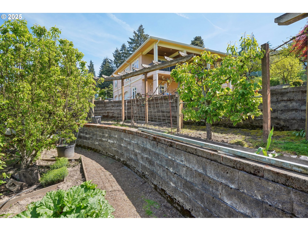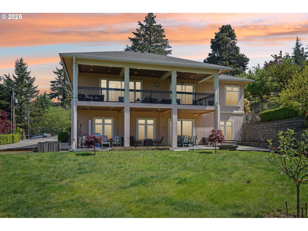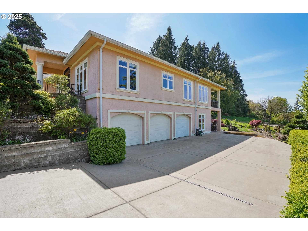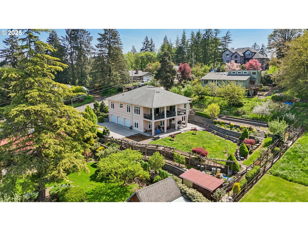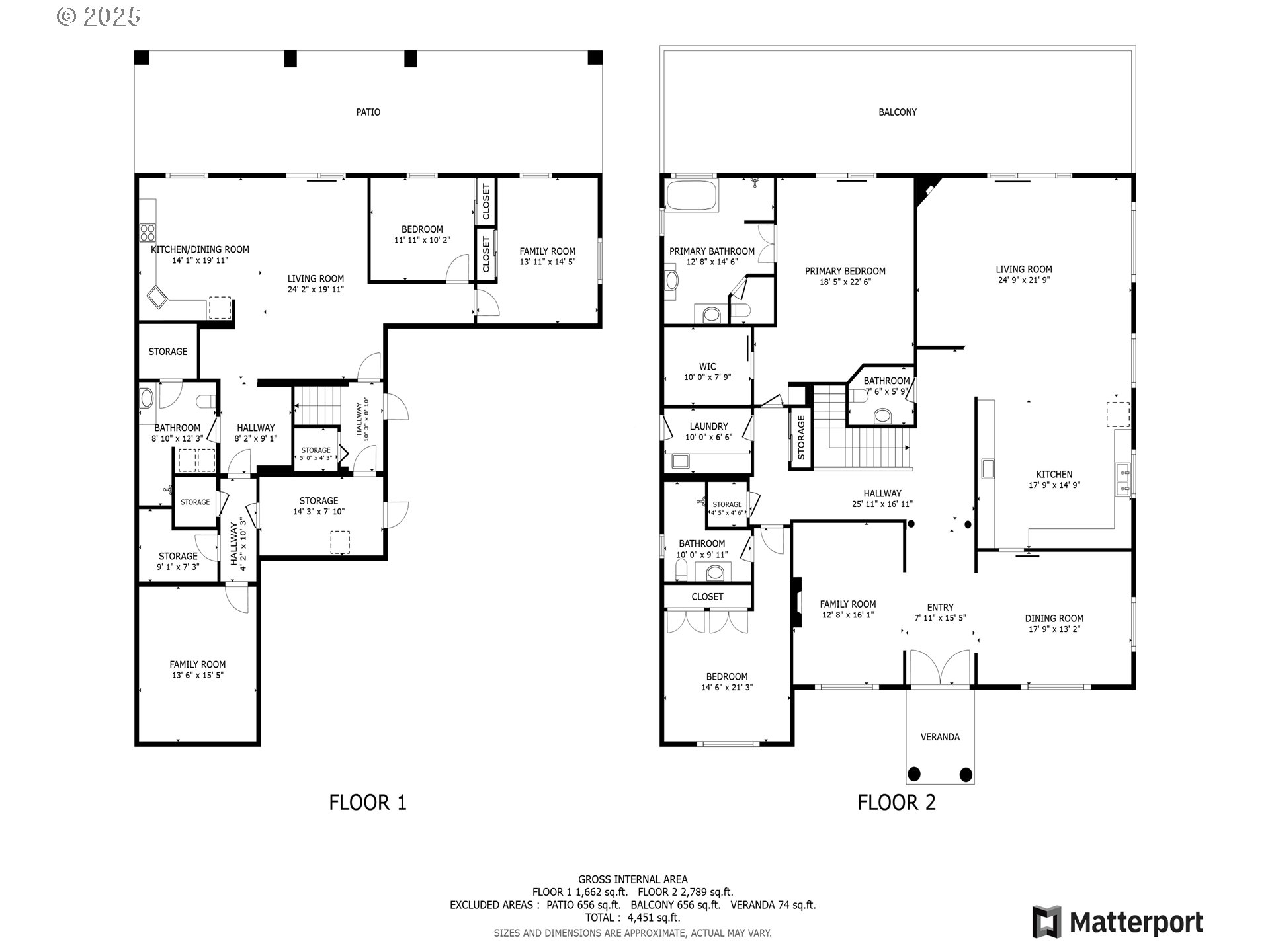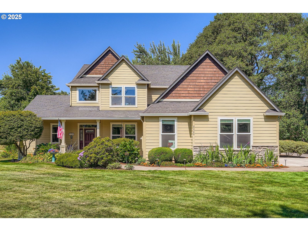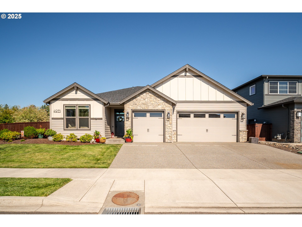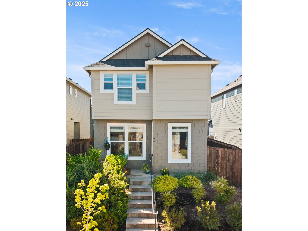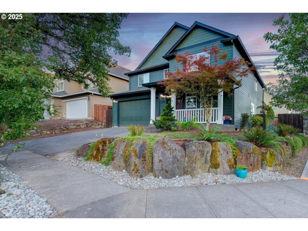113 NORTHRIDGE DR
Ridgefield, 98642
-
4 Bed
-
3.5 Bath
-
5008 SqFt
-
69 DOM
-
Built: 2006
- Status: Active
$1,245,000
Price cut: $30K (07-09-2025)
$1245000
Price cut: $30K (07-09-2025)
-
4 Bed
-
3.5 Bath
-
5008 SqFt
-
69 DOM
-
Built: 2006
- Status: Active
Love this home?

Mohanraj Rajendran
Real Estate Agent
(503) 336-1515Welcoming covered portico invites you into an elegant 8-ft double door entry with leaded glass panes and transom window. Formal living room showcases a granite surround gas fireplace with mantle, and hearth. A pocket door conveniently connects the formal dining room to the gourmet kitchen, equipped with Miele and GE Profile stainless appliances, Vent-A-Hood range hood, granite counters, Alder soft-close cabinetry, and island/breakfast bar seating 3-4. The open-concept great room includes a family room with a corner gas fireplace, recessed lighting, and slider access to a 40x12 covered concrete deck. The primary en-suite features a walk-in closet, laminate flooring, and slider access to deck, while the bathroom offers a French door entry, dual granite vanities, soaking tub, separate tiled shower, and gas wall fireplace. The guest suite includes a double closet and private bath with granite vanity and tiled shower. Laundry room with built-ins, LG washer and dryer, along with a powder room, complete the main level. The multigenerational lower level offers separate entries, a great room concept with a family room opening to a 54x18 patio, and fully equipped kitchen with Maytag and GE Profile appliances. Additional spaces include two bedrooms, elevator-ready closet, media/bonus room plumbed for sink. Combo bath/laundry/sauna with oversized roll-in shower, Frigidaire washer and dryer, and rare clear heartwood redwood sauna. Large pantry/storage room. Interior highlights include custom 8-ft doors, hydronic floor heating throughout, wheelchair accessibility, European-style windows, high ceilings, a central vacuum system, insulated interior walls, and a 400-amp electrical service. Exterior features include a 4-car tandem garage with hydronic heated floors, gated entry, extensive landscaping with fruit trees, grapevines, raised garden beds, shed, RV parking, drip irrigation system, and hot and cold water plumbed to the exterior.
Listing Provided Courtesy of Frederick Sanchez, Redfin
General Information
-
229543210
-
SingleFamilyResidence
-
69 DOM
-
4
-
0.4 acres
-
3.5
-
5008
-
2006
-
-
Clark
-
069475006
-
Union Ridge
-
View Ridge
-
Ridgefield
-
Residential
-
SingleFamilyResidence
-
NORTHRIDGE LOT 3 FOR ASSESSOR USE ONLY NORTHRIDGE LOT 3
Listing Provided Courtesy of Frederick Sanchez, Redfin
Mohan Realty Group data last checked: Jul 19, 2025 22:13 | Listing last modified Jul 09, 2025 09:39,
Source:

Residence Information
-
0
-
3008
-
2000
-
5008
-
County GIS
-
3008
-
2/Gas
-
4
-
3
-
1
-
3.5
-
Composition
-
4, Attached, Oversized, Tandem
-
CustomStyle,DaylightRanch
-
Driveway,RVAccessPar
-
2
-
2006
-
No
-
-
Stucco
-
Daylight,Finished
-
RVParking
-
-
Daylight,Finished
-
ConcretePerimeter
-
DoublePaneWindows,Vi
-
Features and Utilities
-
Fireplace, Formal
-
BuiltinOven, Dishwasher, Disposal, Granite, InductionCooktop, Island, Microwave, Pantry, PlumbedForIceMaker,
-
CentralVacuum, GarageDoorOpener, Granite, HeatedTileFloor, HighCeilings, LaminateFlooring, Laundry, Separat
-
CoveredDeck, CoveredPatio, Fenced, Garden, GasHookup, Porch, RaisedBeds, RVParking, Sprinkler, ToolShed, Yard
-
AccessibleDoors, AccessibleEntrance, AccessibleHallway, MainFloorBedroomBath, RollinShower, UtilityRoomOn
-
-
Gas, Tank
-
Other
-
PublicSewer
-
Gas, Tank
-
Electricity, Gas
Financial
-
7074.79
-
0
-
-
-
-
Cash,Conventional,FHA,VALoan
-
05-01-2025
-
-
No
-
No
Comparable Information
-
-
69
-
79
-
-
Cash,Conventional,FHA,VALoan
-
$1,275,000
-
$1,245,000
-
-
Jul 09, 2025 09:39
Schools
Map
Listing courtesy of Redfin.
 The content relating to real estate for sale on this site comes in part from the IDX program of the RMLS of Portland, Oregon.
Real Estate listings held by brokerage firms other than this firm are marked with the RMLS logo, and
detailed information about these properties include the name of the listing's broker.
Listing content is copyright © 2019 RMLS of Portland, Oregon.
All information provided is deemed reliable but is not guaranteed and should be independently verified.
Mohan Realty Group data last checked: Jul 19, 2025 22:13 | Listing last modified Jul 09, 2025 09:39.
Some properties which appear for sale on this web site may subsequently have sold or may no longer be available.
The content relating to real estate for sale on this site comes in part from the IDX program of the RMLS of Portland, Oregon.
Real Estate listings held by brokerage firms other than this firm are marked with the RMLS logo, and
detailed information about these properties include the name of the listing's broker.
Listing content is copyright © 2019 RMLS of Portland, Oregon.
All information provided is deemed reliable but is not guaranteed and should be independently verified.
Mohan Realty Group data last checked: Jul 19, 2025 22:13 | Listing last modified Jul 09, 2025 09:39.
Some properties which appear for sale on this web site may subsequently have sold or may no longer be available.
Love this home?

Mohanraj Rajendran
Real Estate Agent
(503) 336-1515Welcoming covered portico invites you into an elegant 8-ft double door entry with leaded glass panes and transom window. Formal living room showcases a granite surround gas fireplace with mantle, and hearth. A pocket door conveniently connects the formal dining room to the gourmet kitchen, equipped with Miele and GE Profile stainless appliances, Vent-A-Hood range hood, granite counters, Alder soft-close cabinetry, and island/breakfast bar seating 3-4. The open-concept great room includes a family room with a corner gas fireplace, recessed lighting, and slider access to a 40x12 covered concrete deck. The primary en-suite features a walk-in closet, laminate flooring, and slider access to deck, while the bathroom offers a French door entry, dual granite vanities, soaking tub, separate tiled shower, and gas wall fireplace. The guest suite includes a double closet and private bath with granite vanity and tiled shower. Laundry room with built-ins, LG washer and dryer, along with a powder room, complete the main level. The multigenerational lower level offers separate entries, a great room concept with a family room opening to a 54x18 patio, and fully equipped kitchen with Maytag and GE Profile appliances. Additional spaces include two bedrooms, elevator-ready closet, media/bonus room plumbed for sink. Combo bath/laundry/sauna with oversized roll-in shower, Frigidaire washer and dryer, and rare clear heartwood redwood sauna. Large pantry/storage room. Interior highlights include custom 8-ft doors, hydronic floor heating throughout, wheelchair accessibility, European-style windows, high ceilings, a central vacuum system, insulated interior walls, and a 400-amp electrical service. Exterior features include a 4-car tandem garage with hydronic heated floors, gated entry, extensive landscaping with fruit trees, grapevines, raised garden beds, shed, RV parking, drip irrigation system, and hot and cold water plumbed to the exterior.
