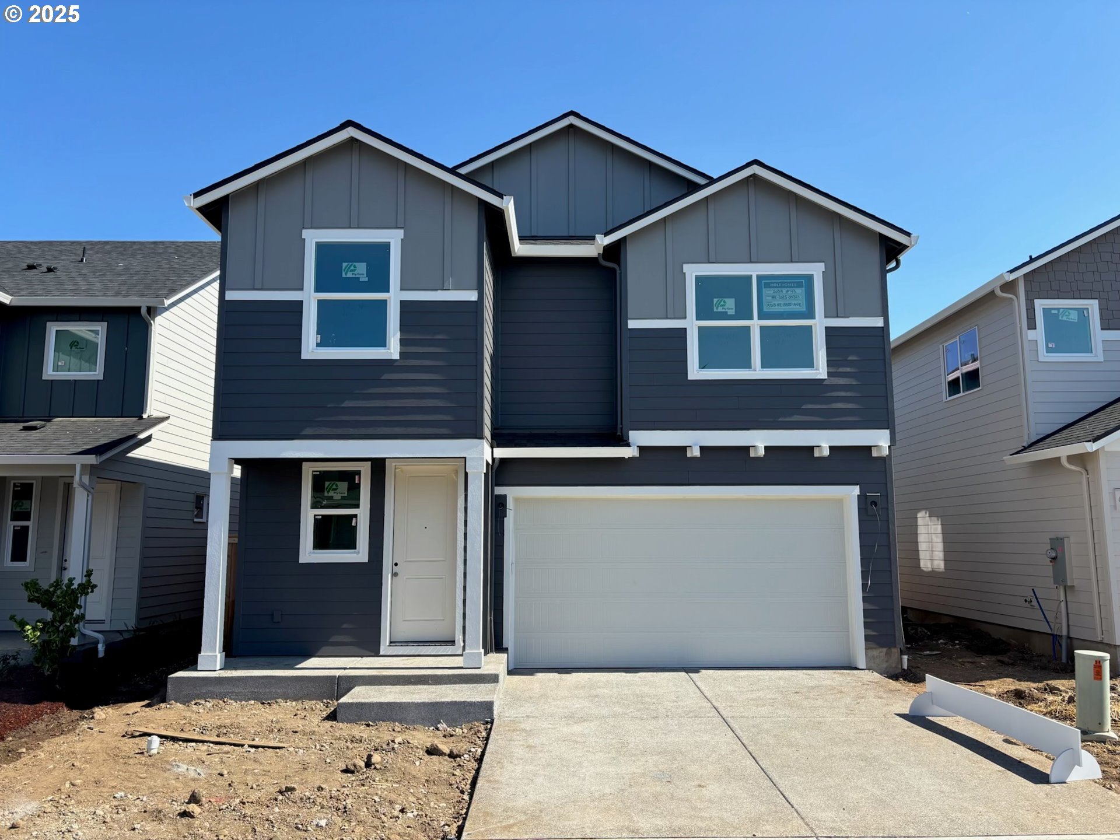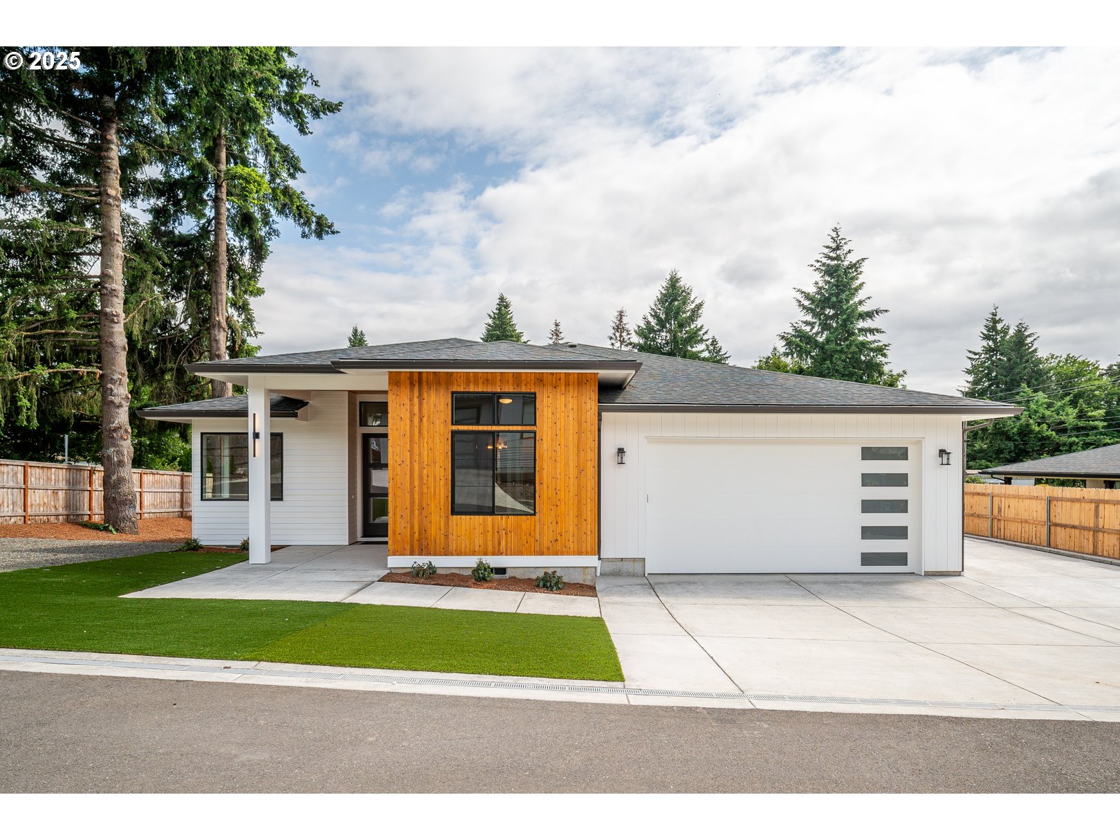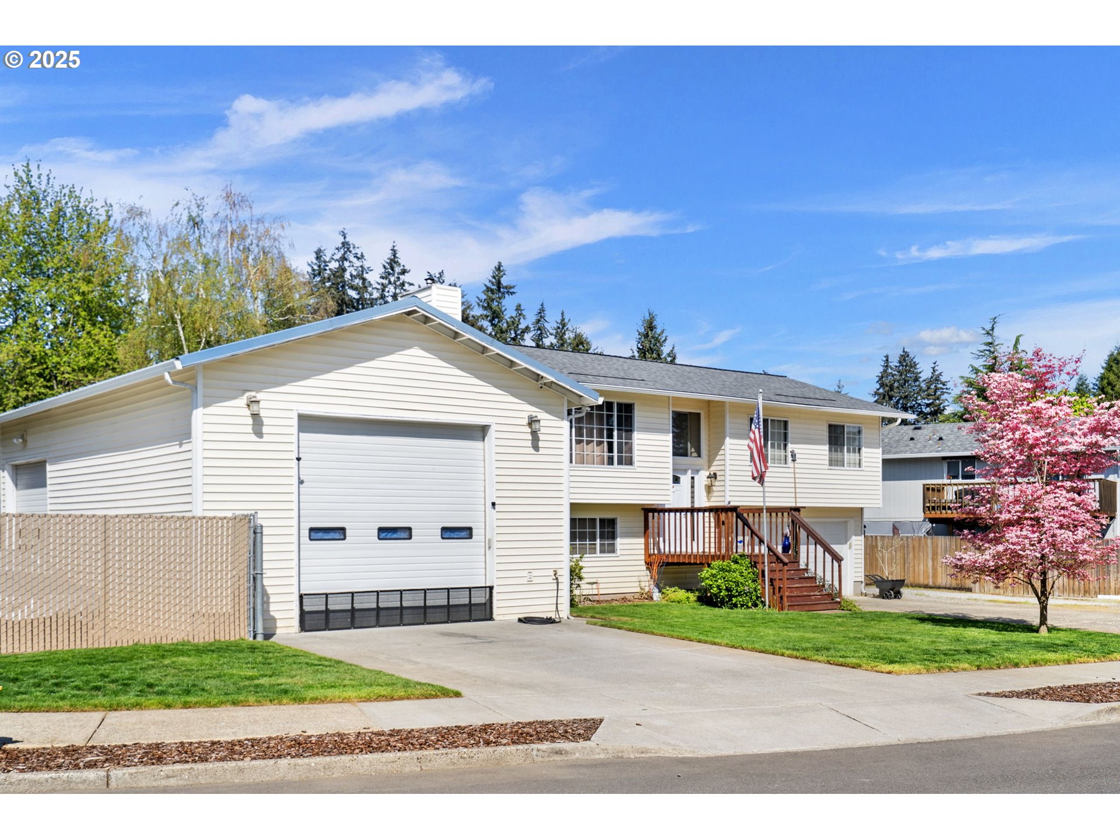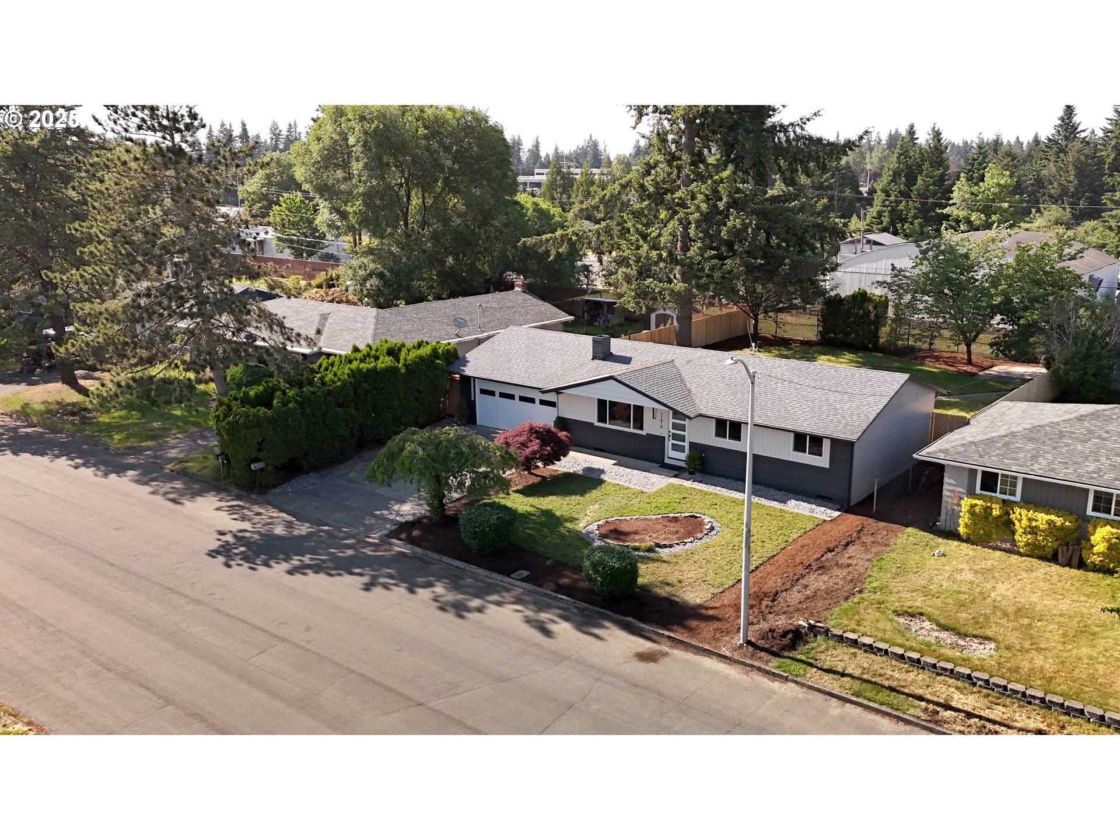11918 NE 31ST ST
Vancouver, 98682
-
4 Bed
-
2.5 Bath
-
2402 SqFt
-
43 DOM
-
Built: 2020
- Status: Pending
$658,900
Price cut: $100 (06-03-2025)
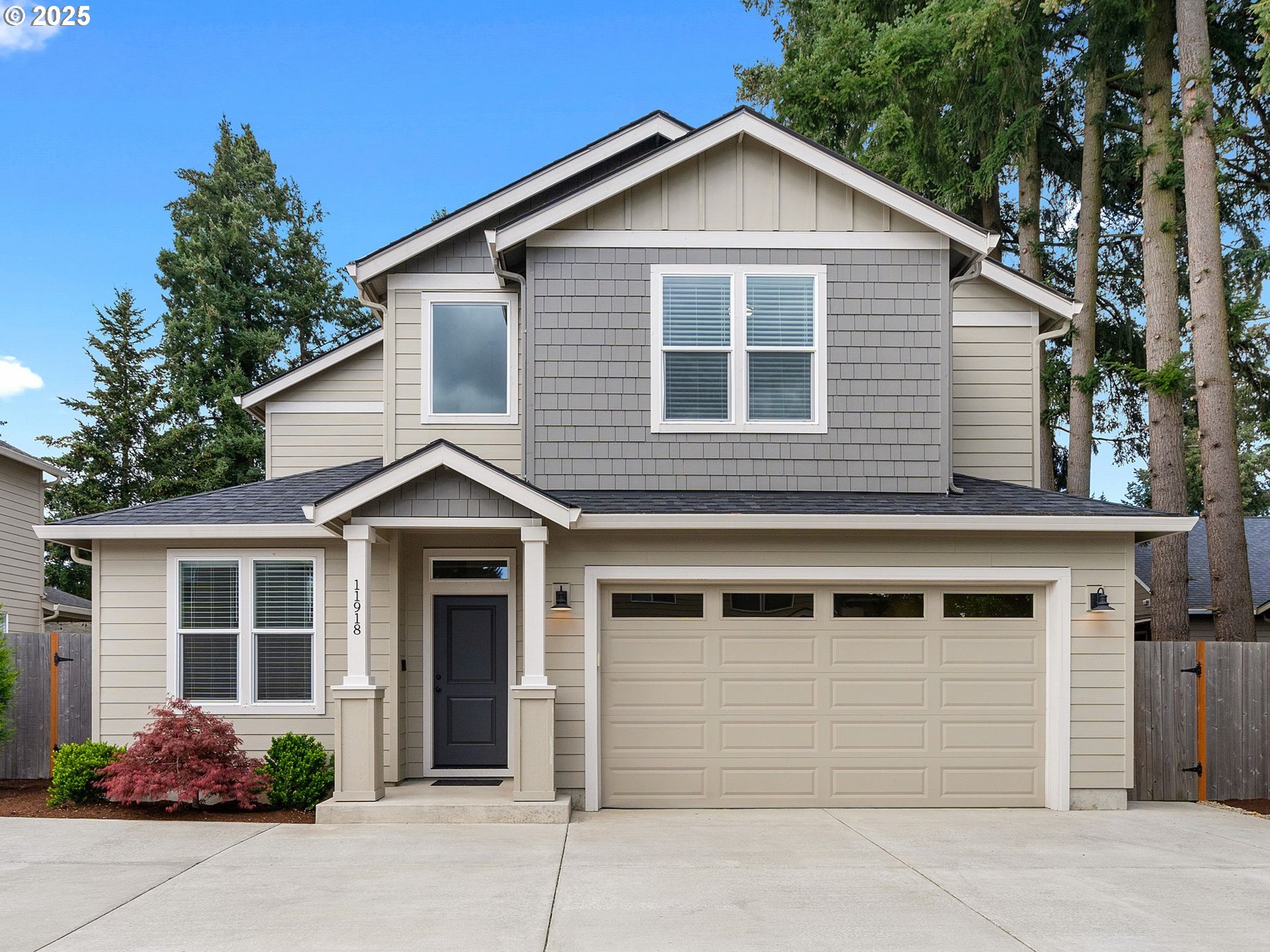



















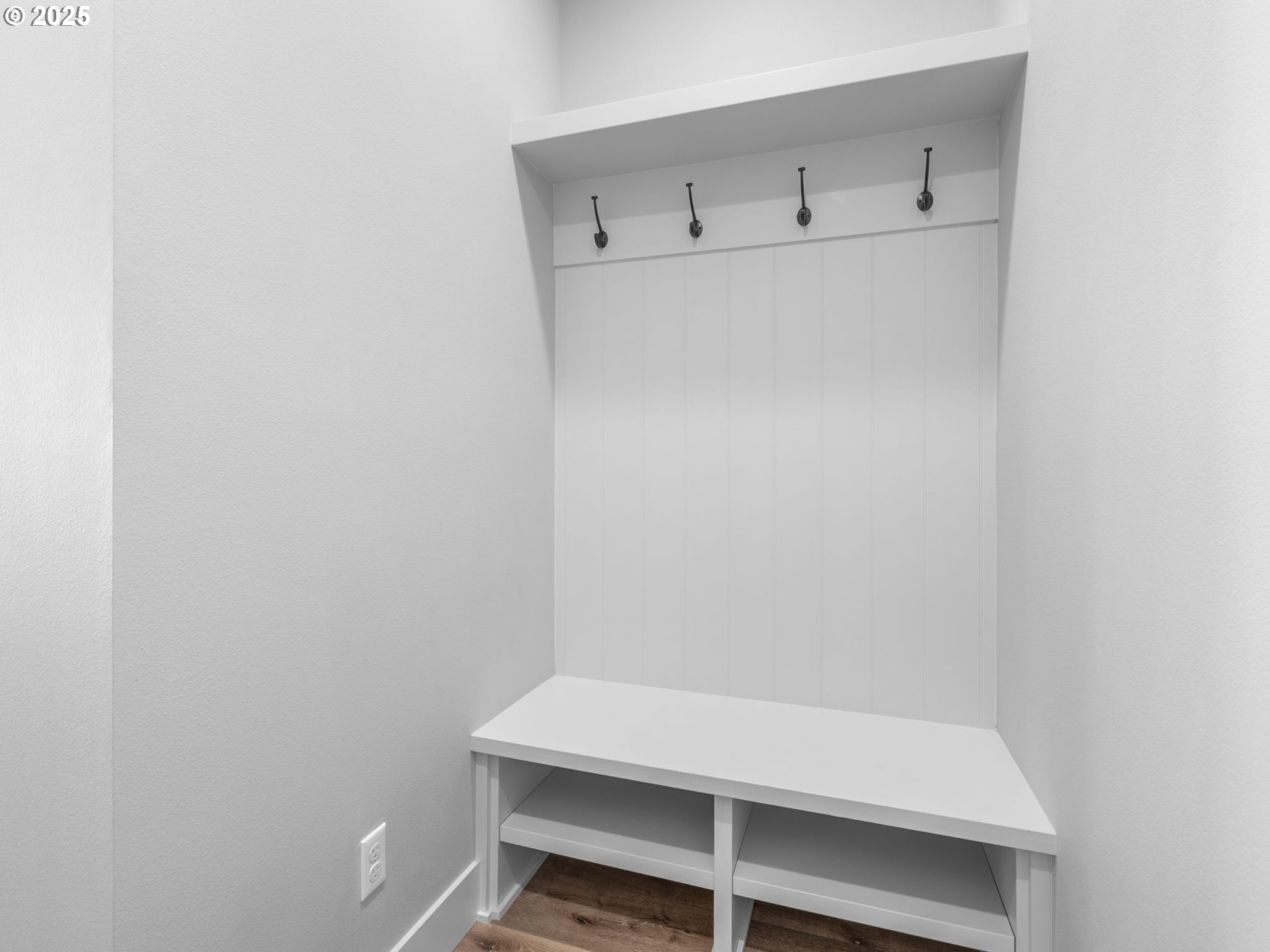
















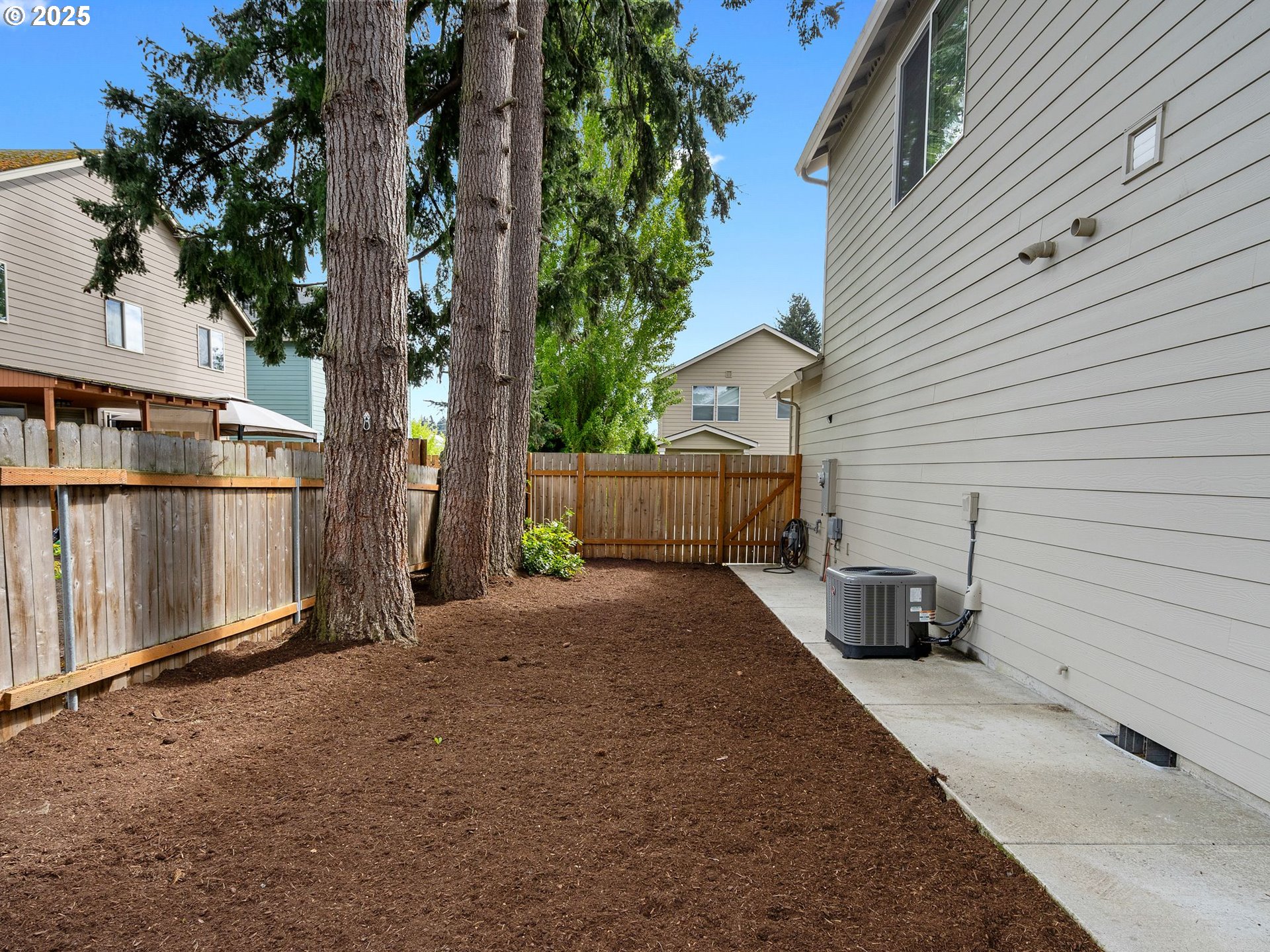
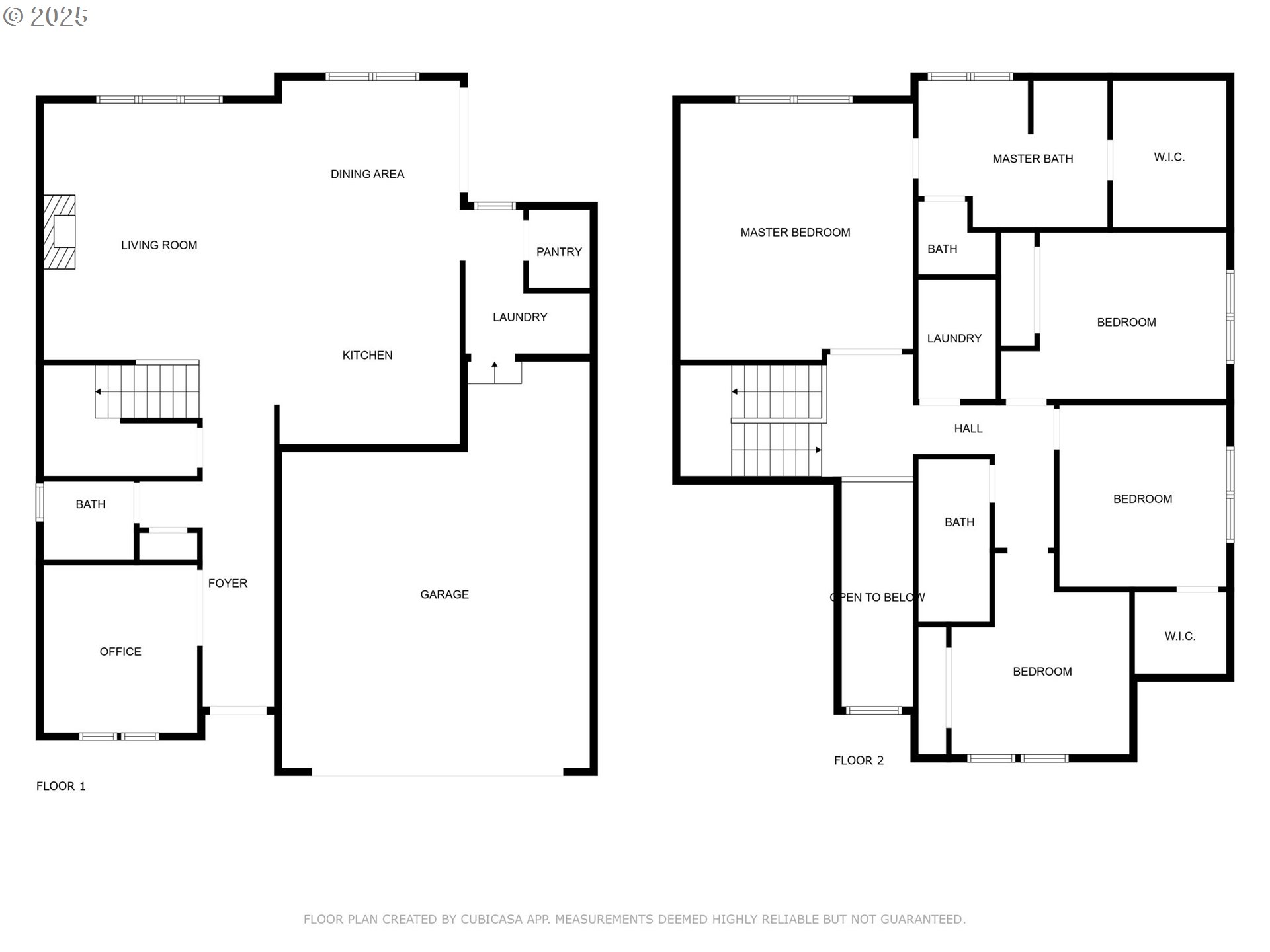
$658900
Price cut: $100 (06-03-2025)
-
4 Bed
-
2.5 Bath
-
2402 SqFt
-
43 DOM
-
Built: 2020
- Status: Pending
Love this home?

Mohanraj Rajendran
Real Estate Agent
(503) 336-1515Welcome to this beautifully appointed 4-bedroom, 2.5-bath home with an additional office/den, offering both style and functionality in a prime location just moments from I-205. Step inside to find an open and inviting floor plan, enhanced by soaring 9-foot ceilings on both levels and luxury vinyl plank flooring throughout the main living areas. The kitchen is a chef’s dream, featuring custom cabinetry, quartz slab countertops, stainless steel appliances, a subway tile backsplash, and a spacious walk-in pantry. Entertain effortlessly with seamless flow from the kitchen to the living and dining spaces, and out to the covered patio—complete with a gas connection, perfect for year-round grilling. This home is equipped with a tankless water heater and a built-in A/C unit for year-round comfort. It also comes complete with a washer, dryer, and fridge—everything you need to move in and enjoy. Retreat to the expansive primary suite, showcasing French door entry, a freestanding soaking tub, dual quartz vanities, a walk-in shower, and generous closet space. Brand new carpet just installed in all bedrooms adds a fresh touch to the upstairs living space. Additional highlights include a 2-car garage, a huge front driveway with ample parking, and fully landscaped front and backyard spaces.
Listing Provided Courtesy of Timothy Tkachenko, MORE Realty, Inc
General Information
-
262492347
-
SingleFamilyResidence
-
43 DOM
-
4
-
7405.2 SqFt
-
2.5
-
2402
-
2020
-
-
Clark
-
986055606
-
Endeavour
-
Cascade
-
Evergreen
-
Residential
-
SingleFamilyResidence
-
LOT 5 SP 4-252 0.17A PACIFIC MEADOWS
Listing Provided Courtesy of Timothy Tkachenko, MORE Realty, Inc
Mohan Realty Group data last checked: Jun 08, 2025 09:04 | Listing last modified Jun 05, 2025 22:23,
Source:

Residence Information
-
1320
-
1082
-
0
-
2402
-
GIS
-
2402
-
1/Gas
-
4
-
2
-
1
-
2.5
-
Composition
-
2, Attached
-
Stories2,CustomStyle
-
Driveway,Other
-
2
-
2020
-
No
-
-
BoardBattenSiding, LapSiding, ShakeSiding
-
CrawlSpace
-
RVParking
-
-
CrawlSpace
-
-
DoublePaneWindows
-
Features and Utilities
-
-
Dishwasher, Disposal, FreeStandingGasRange, FreeStandingRefrigerator, GasAppliances, Microwave, Pantry, Plu
-
Laundry, LuxuryVinylPlank, Quartz, SoakingTub, WalltoWallCarpet
-
CoveredPatio, GasHookup, Patio, Porch
-
GarageonMain, Parking
-
CentralAir
-
Tankless
-
ForcedAir95Plus, GasStove
-
PublicSewer
-
Tankless
-
Electricity, Gas
Financial
-
5593.29
-
0
-
-
-
-
Conventional,FHA,VALoan
-
04-23-2025
-
-
No
-
No
Comparable Information
-
06-05-2025
-
43
-
43
-
-
Conventional,FHA,VALoan
-
$659,000
-
$658,900
-
-
Jun 05, 2025 22:23
Schools
Map
Listing courtesy of MORE Realty, Inc.
 The content relating to real estate for sale on this site comes in part from the IDX program of the RMLS of Portland, Oregon.
Real Estate listings held by brokerage firms other than this firm are marked with the RMLS logo, and
detailed information about these properties include the name of the listing's broker.
Listing content is copyright © 2019 RMLS of Portland, Oregon.
All information provided is deemed reliable but is not guaranteed and should be independently verified.
Mohan Realty Group data last checked: Jun 08, 2025 09:04 | Listing last modified Jun 05, 2025 22:23.
Some properties which appear for sale on this web site may subsequently have sold or may no longer be available.
The content relating to real estate for sale on this site comes in part from the IDX program of the RMLS of Portland, Oregon.
Real Estate listings held by brokerage firms other than this firm are marked with the RMLS logo, and
detailed information about these properties include the name of the listing's broker.
Listing content is copyright © 2019 RMLS of Portland, Oregon.
All information provided is deemed reliable but is not guaranteed and should be independently verified.
Mohan Realty Group data last checked: Jun 08, 2025 09:04 | Listing last modified Jun 05, 2025 22:23.
Some properties which appear for sale on this web site may subsequently have sold or may no longer be available.
Love this home?

Mohanraj Rajendran
Real Estate Agent
(503) 336-1515Welcome to this beautifully appointed 4-bedroom, 2.5-bath home with an additional office/den, offering both style and functionality in a prime location just moments from I-205. Step inside to find an open and inviting floor plan, enhanced by soaring 9-foot ceilings on both levels and luxury vinyl plank flooring throughout the main living areas. The kitchen is a chef’s dream, featuring custom cabinetry, quartz slab countertops, stainless steel appliances, a subway tile backsplash, and a spacious walk-in pantry. Entertain effortlessly with seamless flow from the kitchen to the living and dining spaces, and out to the covered patio—complete with a gas connection, perfect for year-round grilling. This home is equipped with a tankless water heater and a built-in A/C unit for year-round comfort. It also comes complete with a washer, dryer, and fridge—everything you need to move in and enjoy. Retreat to the expansive primary suite, showcasing French door entry, a freestanding soaking tub, dual quartz vanities, a walk-in shower, and generous closet space. Brand new carpet just installed in all bedrooms adds a fresh touch to the upstairs living space. Additional highlights include a 2-car garage, a huge front driveway with ample parking, and fully landscaped front and backyard spaces.
