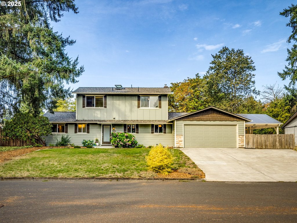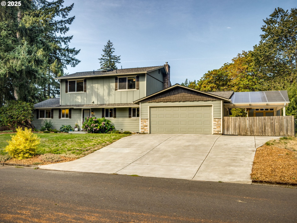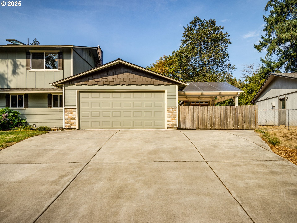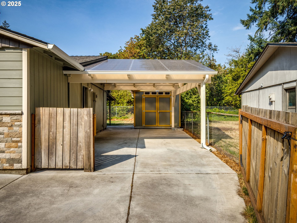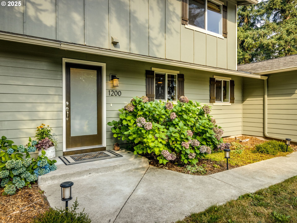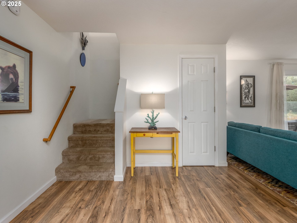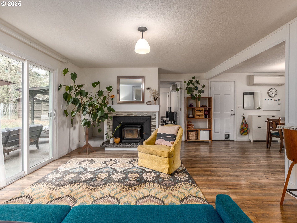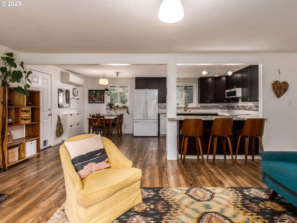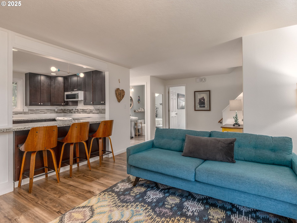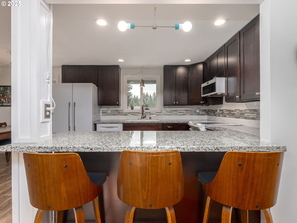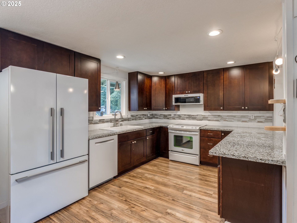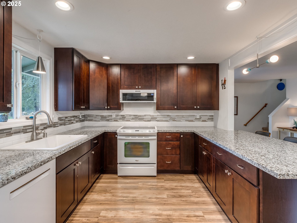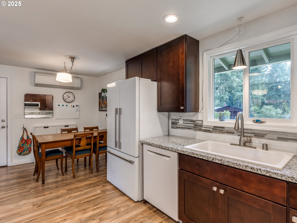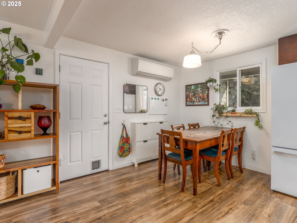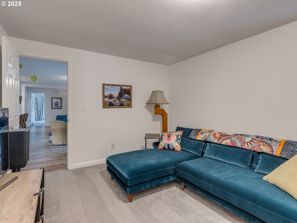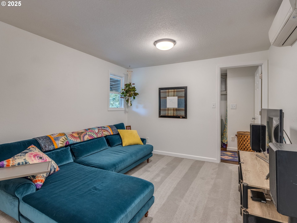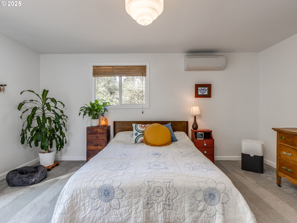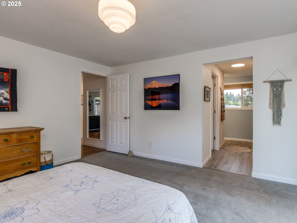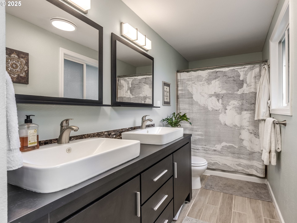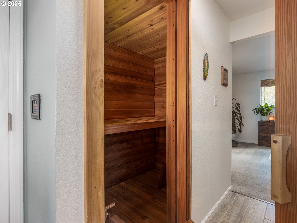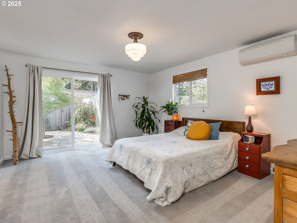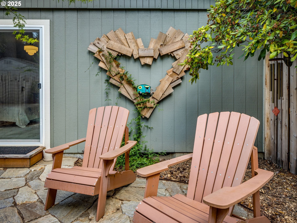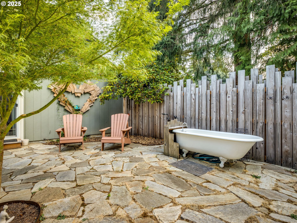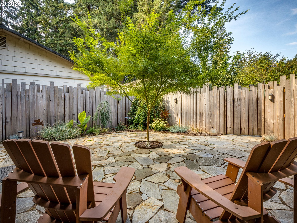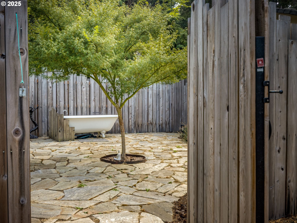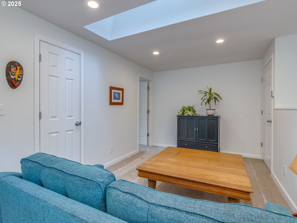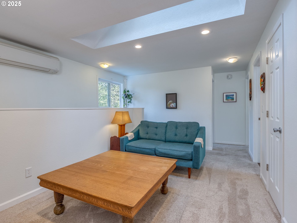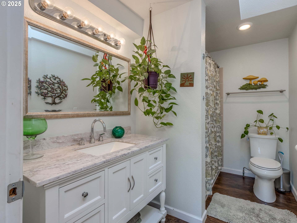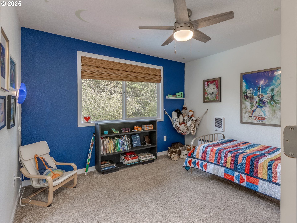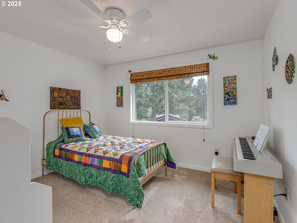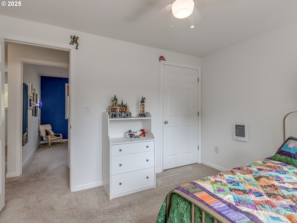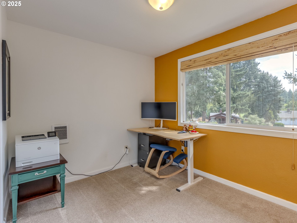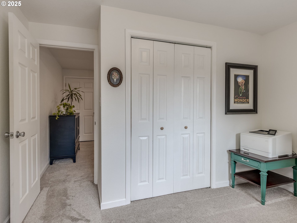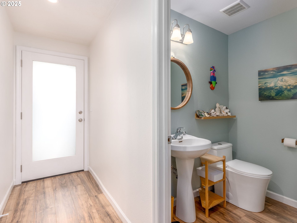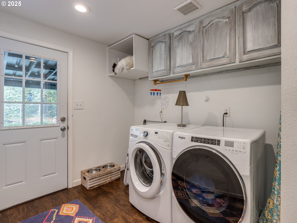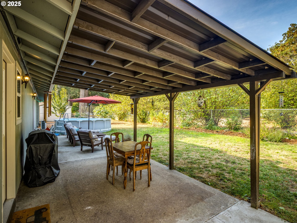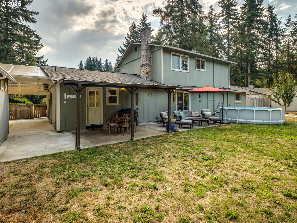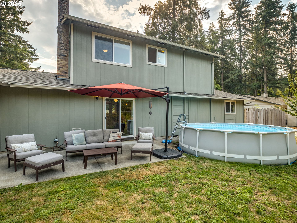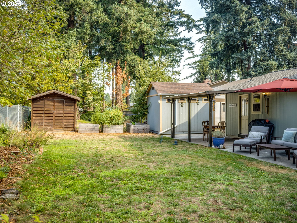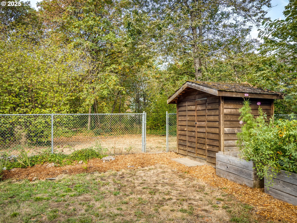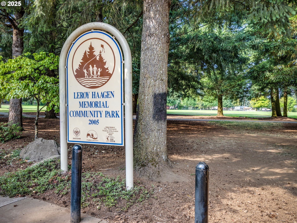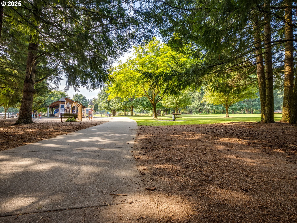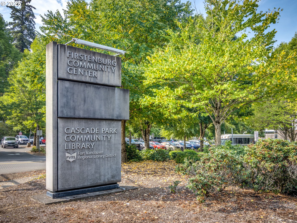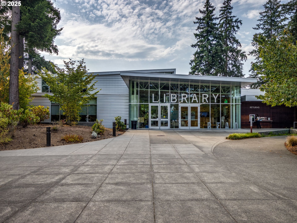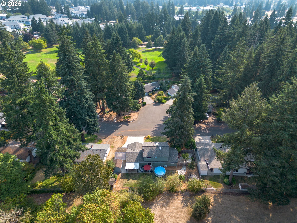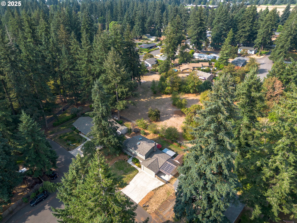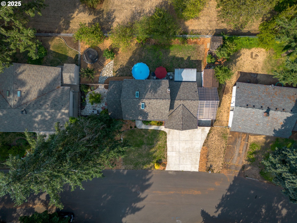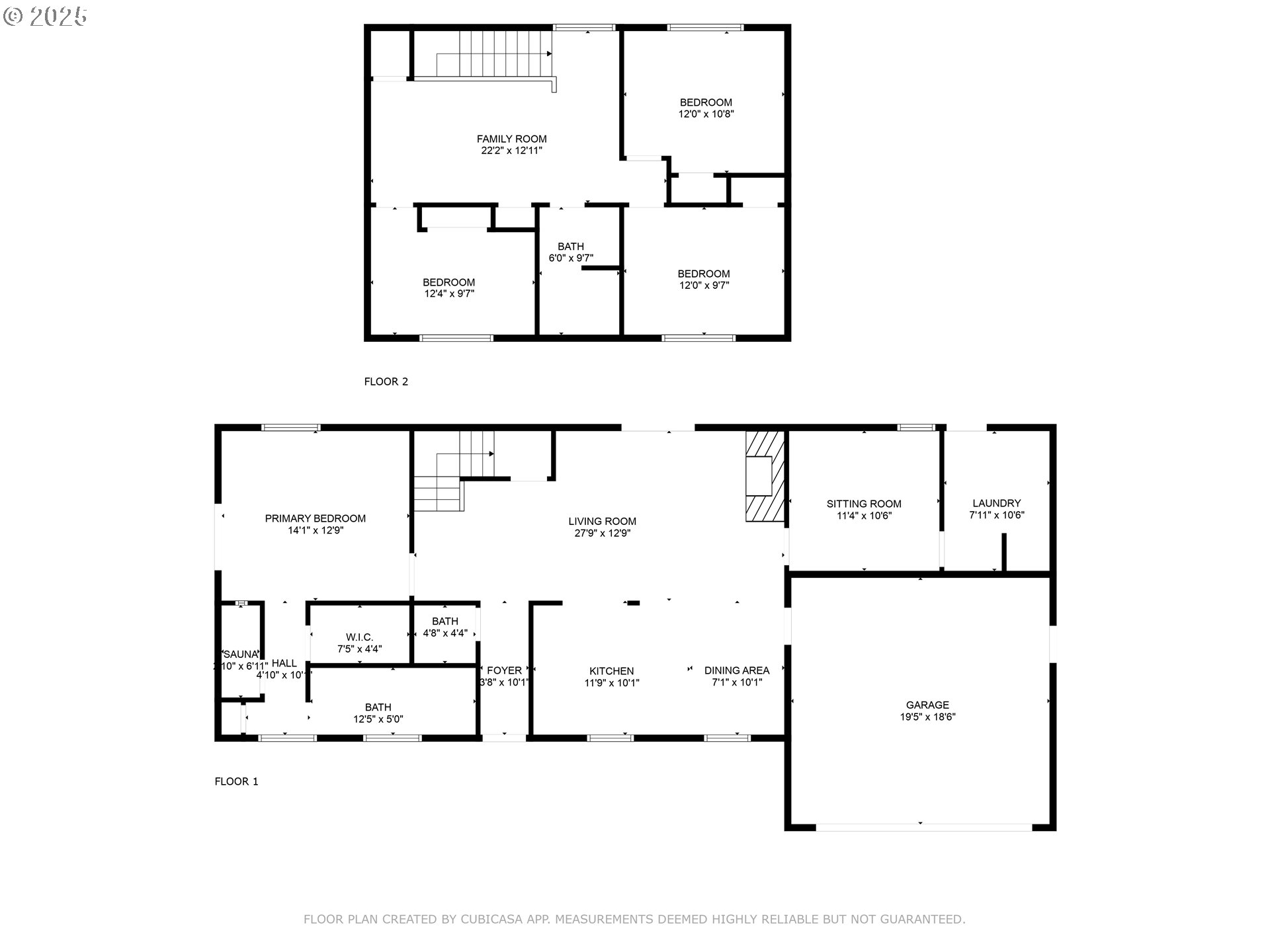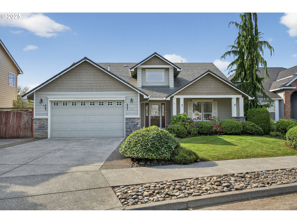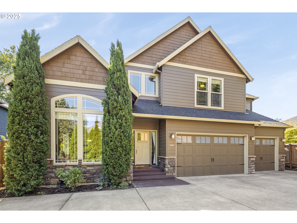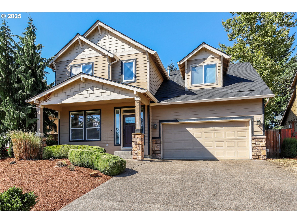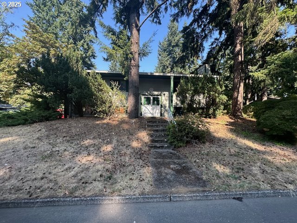1200 NE 129TH AVE
Vancouver, 98684
-
4 Bed
-
2.5 Bath
-
2072 SqFt
-
1 DOM
-
Built: 1973
- Status: Active
$570,000
$570000
-
4 Bed
-
2.5 Bath
-
2072 SqFt
-
1 DOM
-
Built: 1973
- Status: Active
Love this home?

Mohanraj Rajendran
Real Estate Agent
(503) 336-1515Welcome to your private park-side hideaway - a move-in-ready 4 bedroom, 2.5 bath home with thoughtful updates and flexible spaces inside and out. The main level primary suite is a true wellness retreat, featuring a custom-built indoor sauna and a slider that opens to a fully private, fenced side yard oasis. Relax on the flagstone patio with stunning views of mature Douglas firs and soak in the clawfoot tub, plumbed with both hot and cold water, perfect for a warm bath under the stars or a refreshing cold plunge after the sauna. The primary suite also includes heated bathroom floors, a dual sink vanity, step-in shower, walk-in closet, and separate linen storage. The updated kitchen with granite counters, bar seating, and white appliances flows seamlessly into the dining area and living room with a cozy wood-burning fireplace. For added flexibility, choose between the main level bonus room or upstairs loft to create an ideal media room, home office, gym, or play space. Upstairs, you’ll also find three additional bedrooms, a full bathroom, a loft, and two storage closets. Solar powered skylights with remote opening and shades bring light into the upstairs. Out back, enjoy a fully fenced yard with a large covered patio, above-ground pool, raised garden beds, wood shed, and direct access to Leroy Haagen park with trails and play areas through your back fence. Stroll a few minutes beyond the park to Firstenburg Community Center or the Cascade Park Community Library. Car enthusiasts and hobbyists will appreciate the attached two-car garage, featuring a new concrete driveway to the fenced carport and a 10x12 Tuff Shed for additional storage. Tucked away at the end of a quiet private cul-de-sac in the heart of a 30-acre park, this home combines modern updates with unique amenities and unmatched access to outdoor recreation.
Listing Provided Courtesy of Carrie Struss, Living Room Realty Inc
General Information
-
273855352
-
SingleFamilyResidence
-
1 DOM
-
4
-
10018.8 SqFt
-
2.5
-
2072
-
1973
-
-
Clark
-
110284128
-
Fircrest
-
Cascade
-
Evergreen
-
Residential
-
SingleFamilyResidence
-
EVERGREEN ESTATES-2 LOT 27 FOR ASSESSOR USE ONLY EVERGREEN ESTATE
Listing Provided Courtesy of Carrie Struss, Living Room Realty Inc
Mohan Realty Group data last checked: Sep 05, 2025 11:05 | Listing last modified Sep 04, 2025 14:38,
Source:

Residence Information
-
780
-
1292
-
0
-
2072
-
gis
-
2072
-
1/Gas
-
4
-
2
-
1
-
2.5
-
Composition
-
2, Attached, Carport
-
Stories2
-
Carport,Driveway
-
2
-
1973
-
No
-
-
BoardBattenSiding, CulturedStone, LapSiding
-
CrawlSpace
-
RVBoatStorage
-
-
CrawlSpace
-
ConcretePerimeter
-
DoublePaneWindows,Vi
-
Features and Utilities
-
Fireplace
-
Dishwasher, Disposal, FreeStandingRange, FreeStandingRefrigerator, Microwave, Quartz
-
GarageDoorOpener, HeatedTileFloor, Laundry, Skylight, VinylFloor, WalltoWallCarpet, WasherDryer
-
AboveGroundPool, CoveredPatio, Fenced, RVBoatStorage, ToolShed, Yard
-
MainFloorBedroomBath
-
MiniSplit
-
Electricity
-
Ductless, MiniSplit, WallHeater
-
PublicSewer
-
Electricity
-
Electricity
Financial
-
4946.93
-
0
-
-
-
-
Cash,Conventional,FHA,VALoan
-
09-04-2025
-
-
No
-
No
Comparable Information
-
-
1
-
1
-
-
Cash,Conventional,FHA,VALoan
-
$570,000
-
$570,000
-
-
Sep 04, 2025 14:38
Schools
Map
Listing courtesy of Living Room Realty Inc.
 The content relating to real estate for sale on this site comes in part from the IDX program of the RMLS of Portland, Oregon.
Real Estate listings held by brokerage firms other than this firm are marked with the RMLS logo, and
detailed information about these properties include the name of the listing's broker.
Listing content is copyright © 2019 RMLS of Portland, Oregon.
All information provided is deemed reliable but is not guaranteed and should be independently verified.
Mohan Realty Group data last checked: Sep 05, 2025 11:05 | Listing last modified Sep 04, 2025 14:38.
Some properties which appear for sale on this web site may subsequently have sold or may no longer be available.
The content relating to real estate for sale on this site comes in part from the IDX program of the RMLS of Portland, Oregon.
Real Estate listings held by brokerage firms other than this firm are marked with the RMLS logo, and
detailed information about these properties include the name of the listing's broker.
Listing content is copyright © 2019 RMLS of Portland, Oregon.
All information provided is deemed reliable but is not guaranteed and should be independently verified.
Mohan Realty Group data last checked: Sep 05, 2025 11:05 | Listing last modified Sep 04, 2025 14:38.
Some properties which appear for sale on this web site may subsequently have sold or may no longer be available.
Love this home?

Mohanraj Rajendran
Real Estate Agent
(503) 336-1515Welcome to your private park-side hideaway - a move-in-ready 4 bedroom, 2.5 bath home with thoughtful updates and flexible spaces inside and out. The main level primary suite is a true wellness retreat, featuring a custom-built indoor sauna and a slider that opens to a fully private, fenced side yard oasis. Relax on the flagstone patio with stunning views of mature Douglas firs and soak in the clawfoot tub, plumbed with both hot and cold water, perfect for a warm bath under the stars or a refreshing cold plunge after the sauna. The primary suite also includes heated bathroom floors, a dual sink vanity, step-in shower, walk-in closet, and separate linen storage. The updated kitchen with granite counters, bar seating, and white appliances flows seamlessly into the dining area and living room with a cozy wood-burning fireplace. For added flexibility, choose between the main level bonus room or upstairs loft to create an ideal media room, home office, gym, or play space. Upstairs, you’ll also find three additional bedrooms, a full bathroom, a loft, and two storage closets. Solar powered skylights with remote opening and shades bring light into the upstairs. Out back, enjoy a fully fenced yard with a large covered patio, above-ground pool, raised garden beds, wood shed, and direct access to Leroy Haagen park with trails and play areas through your back fence. Stroll a few minutes beyond the park to Firstenburg Community Center or the Cascade Park Community Library. Car enthusiasts and hobbyists will appreciate the attached two-car garage, featuring a new concrete driveway to the fenced carport and a 10x12 Tuff Shed for additional storage. Tucked away at the end of a quiet private cul-de-sac in the heart of a 30-acre park, this home combines modern updates with unique amenities and unmatched access to outdoor recreation.
