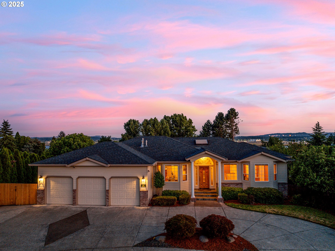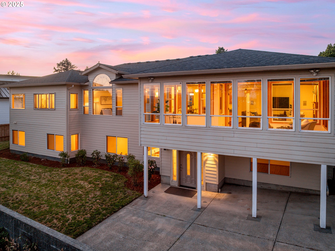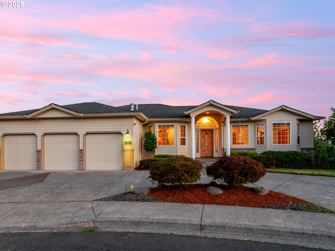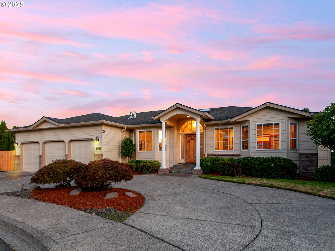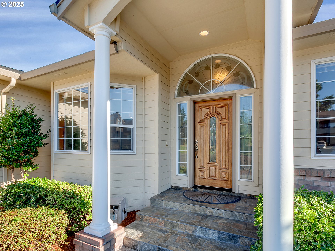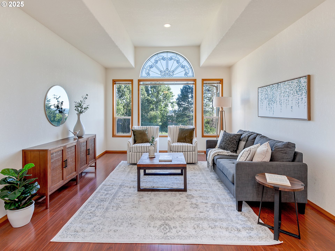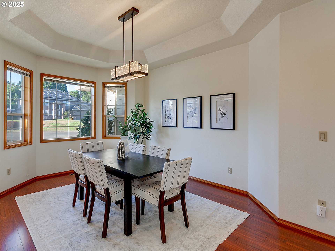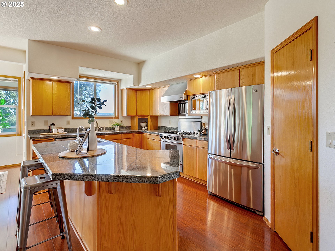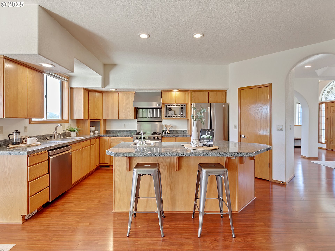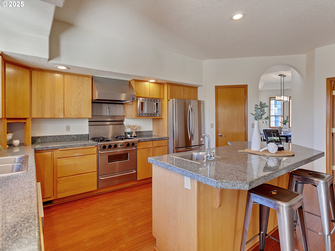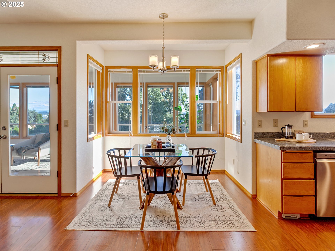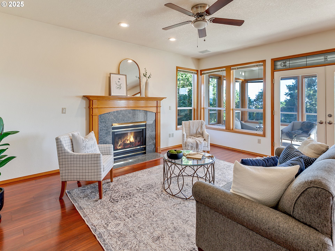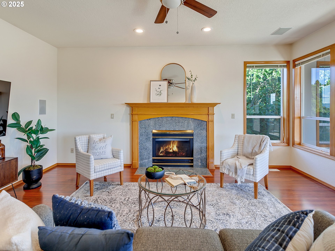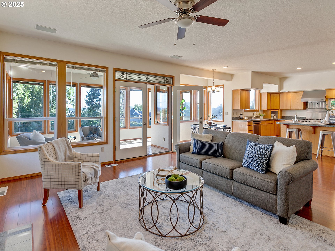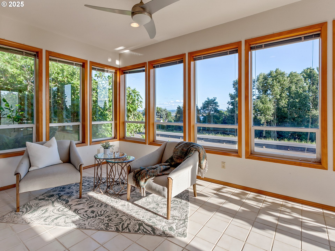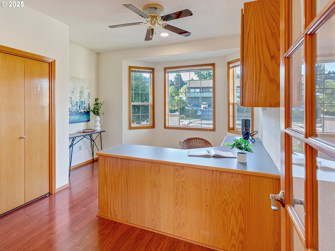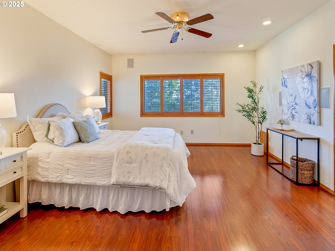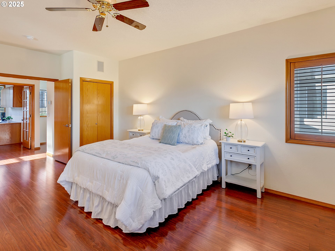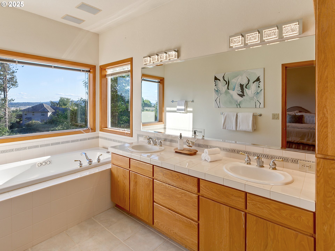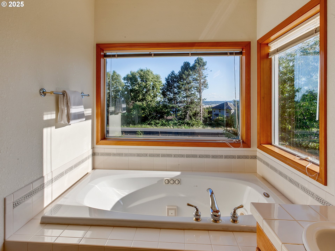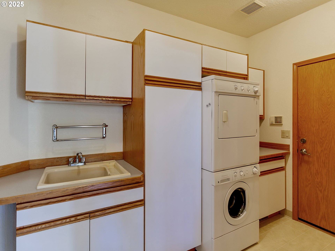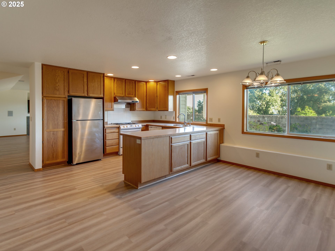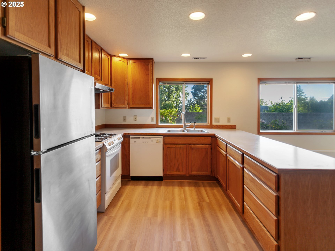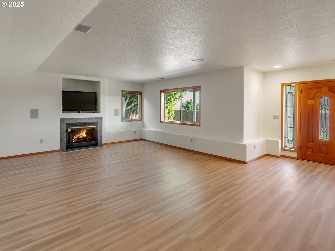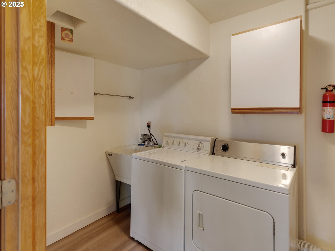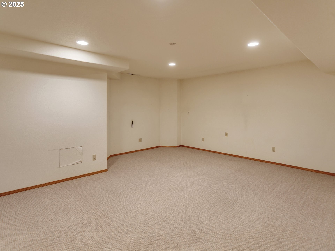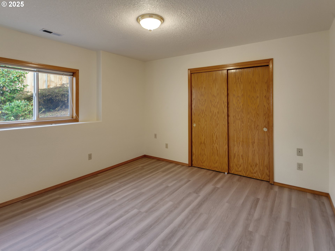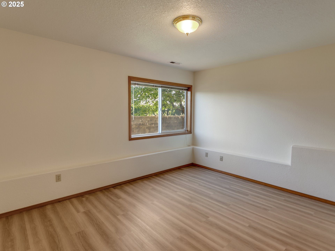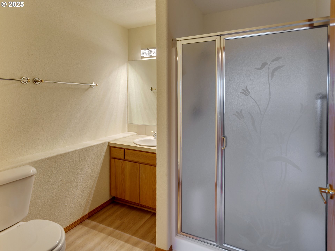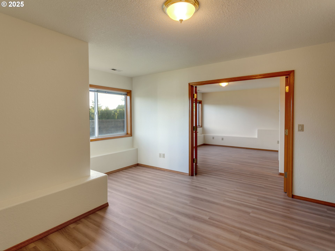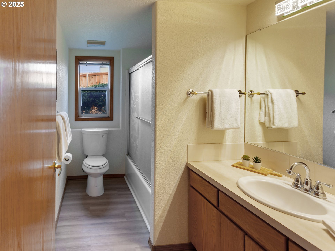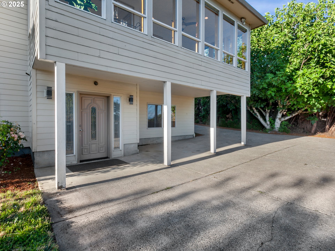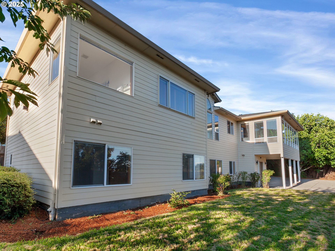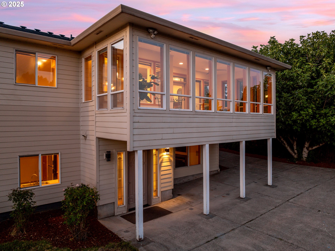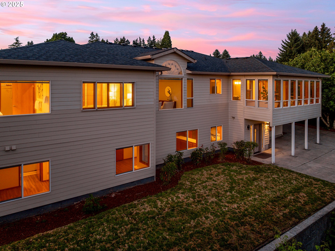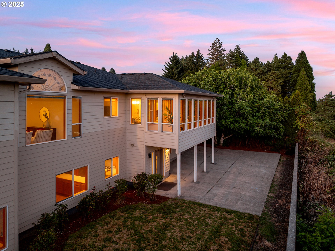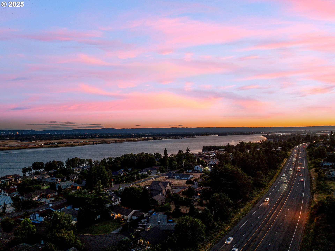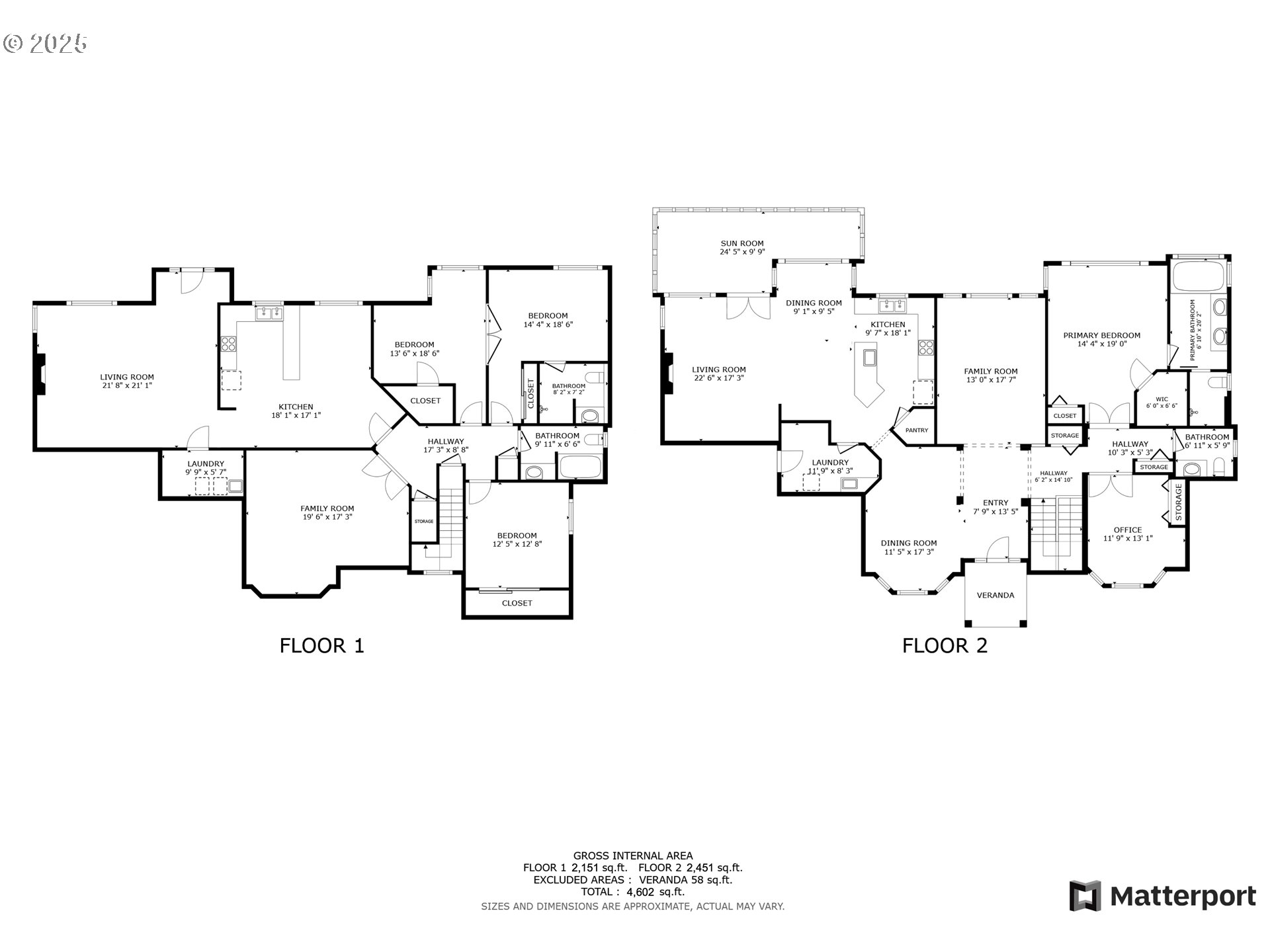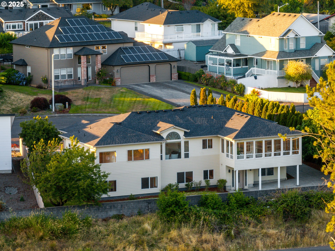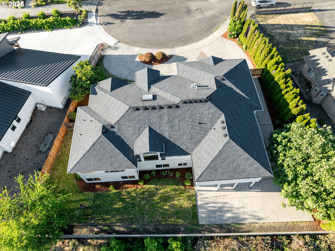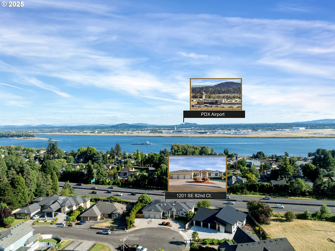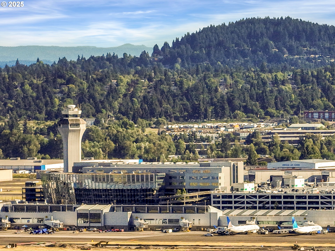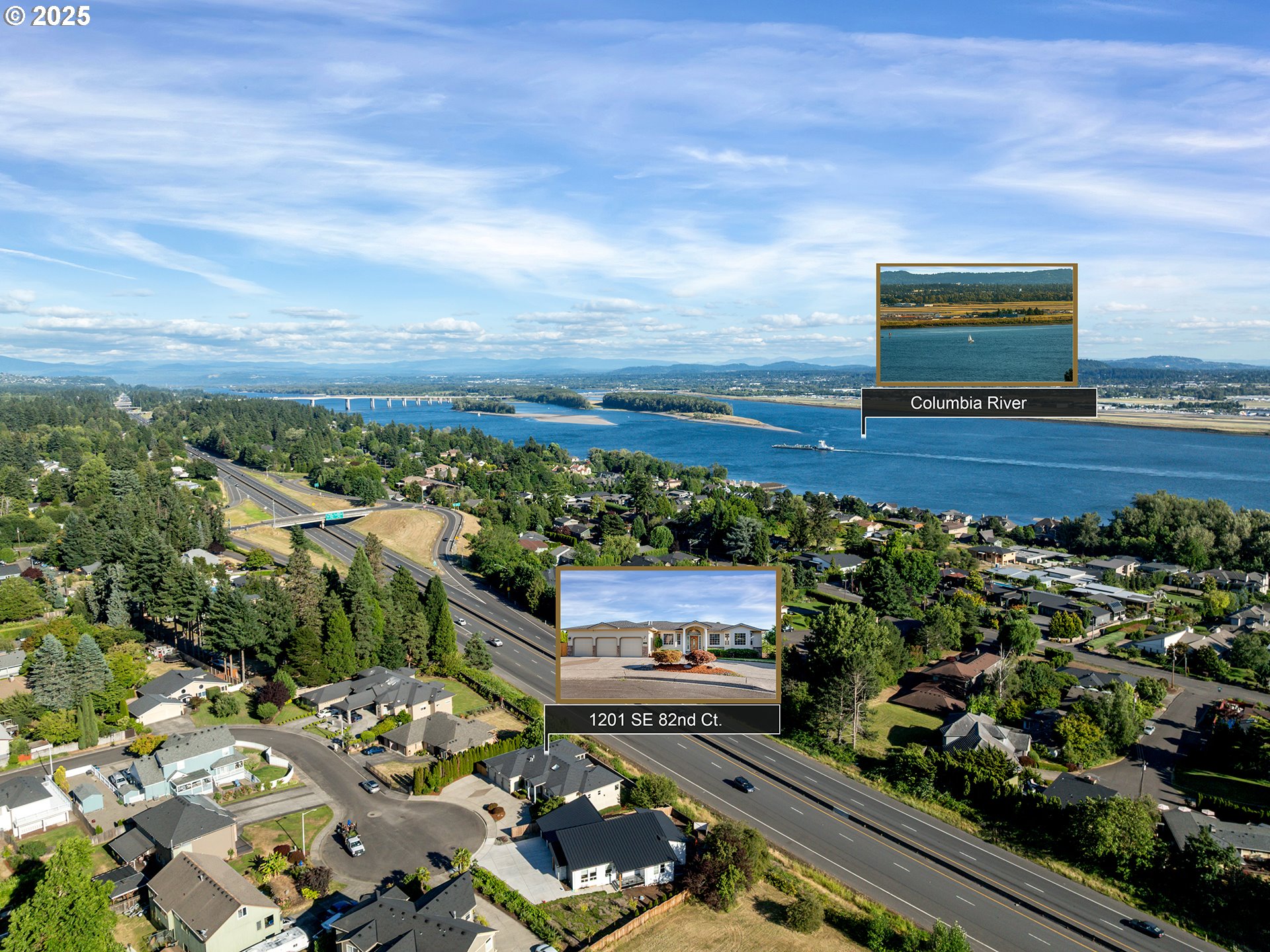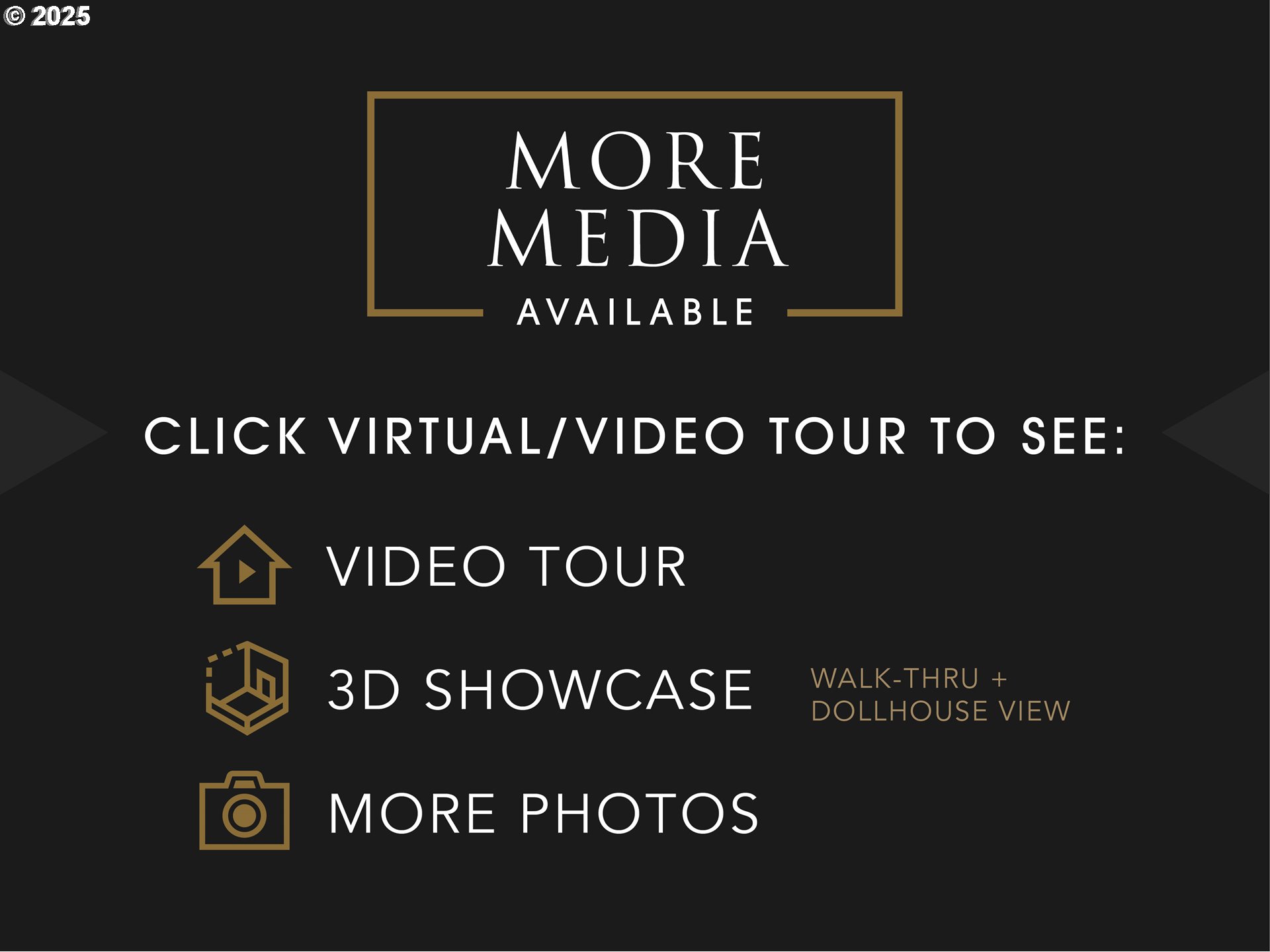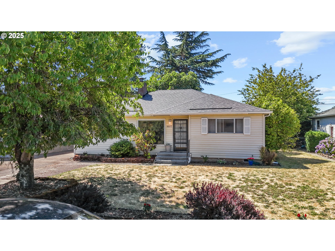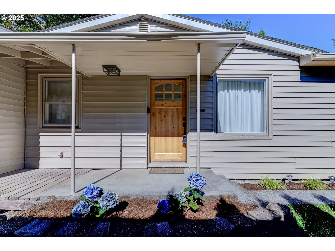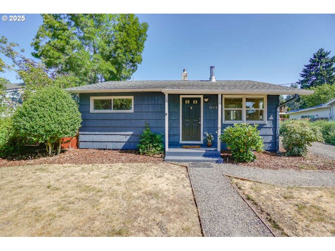1201 SE 82ND CT
Vancouver, 98664
-
5 Bed
-
3.5 Bath
-
4602 SqFt
-
1 DOM
-
Built: 1996
- Status: Active
$875,000
$875000
-
5 Bed
-
3.5 Bath
-
4602 SqFt
-
1 DOM
-
Built: 1996
- Status: Active
Love this home?

Mohanraj Rajendran
Real Estate Agent
(503) 336-1515Open House Sat July 19 11:00-1:00. Custom-built home offers an excellent opportunity for multigenerational living or even a care home setup. The main level features hardwood floors and abundant windows that fill the space with natural light. The kitchen includes a gas range with hood, pantry, breakfast area, and an island with eating bar. The family room has a gas fireplace and opens to an enclosed sunroom. Formal dining and living rooms provide ideal spaces for entertaining. A main-level office with built-in desk and generous closet could also serve as an additional bedroom. The primary suite includes a full bath with jetted tub, shower, and double vanity. Downstairs, a separate entrance leads to a full kitchen, its own laundry room, a junior suite, two more bedrooms, home theater room, and multiple flexible living areas—perfect for extended family or dual living. Wide doorways and a no-step layout offer added accessibility, and a secondary driveway provides convenient lower-level access. Additional features include a three-car attached garage, a semi-circular driveway with ample parking, and a close-in location near shopping and just 10 minutes from PDX airport. Seller may carry a contract for up to two years with 20% down at 5.99% — ask for details!
Listing Provided Courtesy of Steve Nassar, Premiere Property Group, LLC
General Information
-
670159043
-
SingleFamilyResidence
-
1 DOM
-
5
-
10018.8 SqFt
-
3.5
-
4602
-
1996
-
-
Clark
-
112427306
-
Harney
-
McLoughlin
-
Fort Vancouver
-
Residential
-
SingleFamilyResidence
-
PORTS VIEW ESTATES PHASE 1 LOT 4 SUB 94 FOR ASSESSOR USE ONLY POR
Listing Provided Courtesy of Steve Nassar, Premiere Property Group, LLC
Mohan Realty Group data last checked: Jul 18, 2025 15:03 | Listing last modified Jul 17, 2025 17:09,
Source:

Residence Information
-
0
-
2451
-
2151
-
4602
-
Seller
-
2451
-
1/Gas
-
5
-
3
-
1
-
3.5
-
Composition
-
3, Attached
-
DaylightRanch
-
Driveway,RVAccessPar
-
2
-
1996
-
No
-
-
CementSiding
-
Daylight,ExteriorEntry,SeparateLivingQuartersApartmentAuxLivingUnit
-
RVParking
-
-
Daylight,ExteriorEnt
-
-
-
Features and Utilities
-
Formal, HardwoodFloors
-
BuiltinOven, Dishwasher, Disposal, GasAppliances, Granite, Microwave, Pantry, RangeHood, StainlessSteelAppli
-
GarageDoorOpener, HardwoodFloors, HomeTheater, JettedTub, Laundry, SeparateLivingQuartersApartmentAuxLivi
-
Fenced, RVParking, RVBoatStorage
-
AccessibleDoors, MainFloorBedroomBath, MinimalSteps
-
CentralAir
-
Tankless
-
ForcedAir
-
PublicSewer
-
Tankless
-
Gas
Financial
-
6290.29
-
0
-
-
-
-
Cash,Contract,Conventional,OwnerWillCarry
-
07-17-2025
-
-
No
-
No
Comparable Information
-
-
1
-
1
-
-
Cash,Contract,Conventional,OwnerWillCarry
-
$875,000
-
$875,000
-
-
Jul 17, 2025 17:09
Schools
Map
Listing courtesy of Premiere Property Group, LLC.
 The content relating to real estate for sale on this site comes in part from the IDX program of the RMLS of Portland, Oregon.
Real Estate listings held by brokerage firms other than this firm are marked with the RMLS logo, and
detailed information about these properties include the name of the listing's broker.
Listing content is copyright © 2019 RMLS of Portland, Oregon.
All information provided is deemed reliable but is not guaranteed and should be independently verified.
Mohan Realty Group data last checked: Jul 18, 2025 15:03 | Listing last modified Jul 17, 2025 17:09.
Some properties which appear for sale on this web site may subsequently have sold or may no longer be available.
The content relating to real estate for sale on this site comes in part from the IDX program of the RMLS of Portland, Oregon.
Real Estate listings held by brokerage firms other than this firm are marked with the RMLS logo, and
detailed information about these properties include the name of the listing's broker.
Listing content is copyright © 2019 RMLS of Portland, Oregon.
All information provided is deemed reliable but is not guaranteed and should be independently verified.
Mohan Realty Group data last checked: Jul 18, 2025 15:03 | Listing last modified Jul 17, 2025 17:09.
Some properties which appear for sale on this web site may subsequently have sold or may no longer be available.
Love this home?

Mohanraj Rajendran
Real Estate Agent
(503) 336-1515Open House Sat July 19 11:00-1:00. Custom-built home offers an excellent opportunity for multigenerational living or even a care home setup. The main level features hardwood floors and abundant windows that fill the space with natural light. The kitchen includes a gas range with hood, pantry, breakfast area, and an island with eating bar. The family room has a gas fireplace and opens to an enclosed sunroom. Formal dining and living rooms provide ideal spaces for entertaining. A main-level office with built-in desk and generous closet could also serve as an additional bedroom. The primary suite includes a full bath with jetted tub, shower, and double vanity. Downstairs, a separate entrance leads to a full kitchen, its own laundry room, a junior suite, two more bedrooms, home theater room, and multiple flexible living areas—perfect for extended family or dual living. Wide doorways and a no-step layout offer added accessibility, and a secondary driveway provides convenient lower-level access. Additional features include a three-car attached garage, a semi-circular driveway with ample parking, and a close-in location near shopping and just 10 minutes from PDX airport. Seller may carry a contract for up to two years with 20% down at 5.99% — ask for details!
