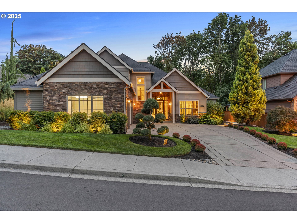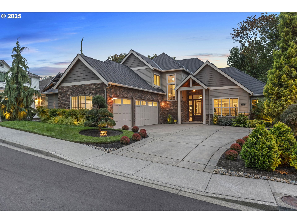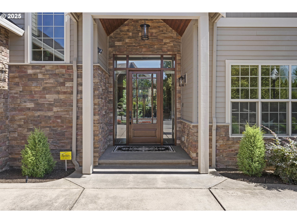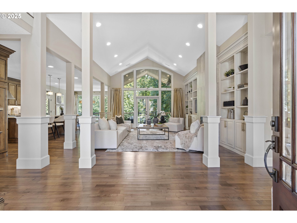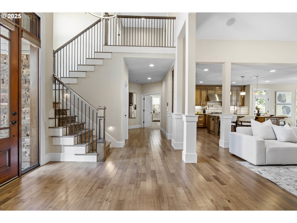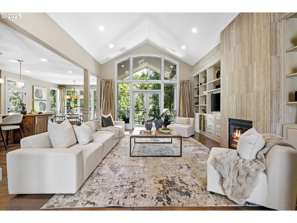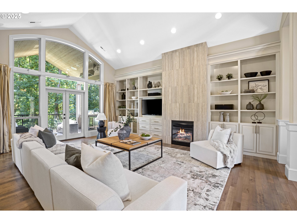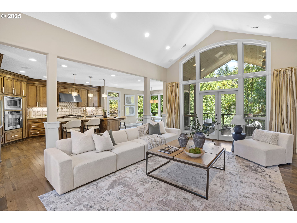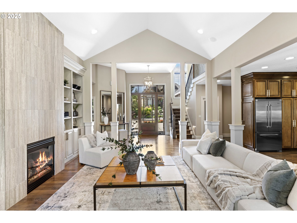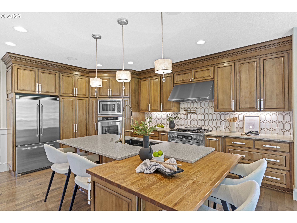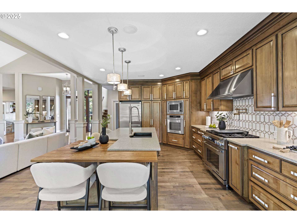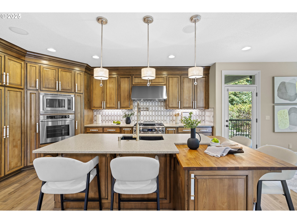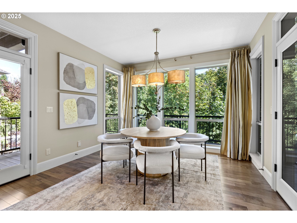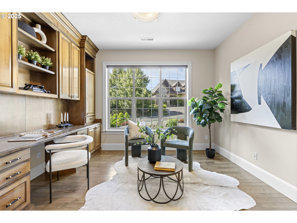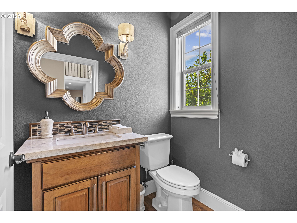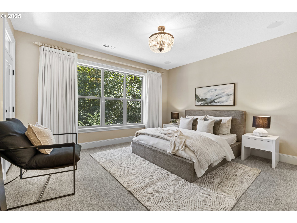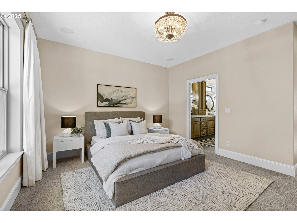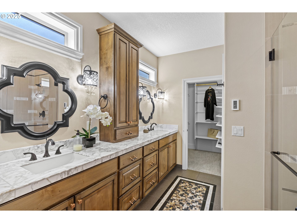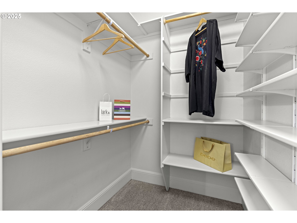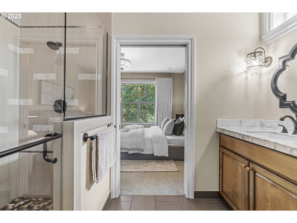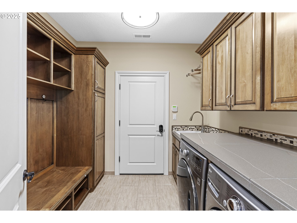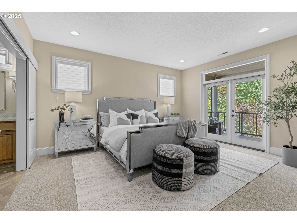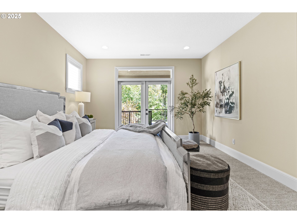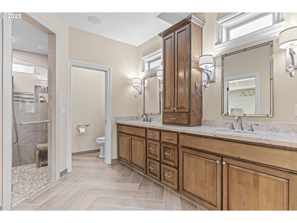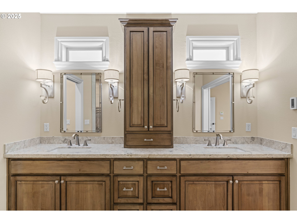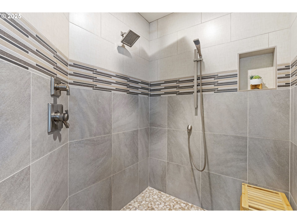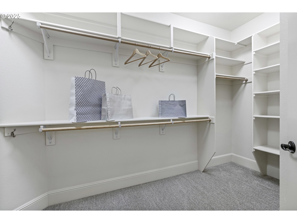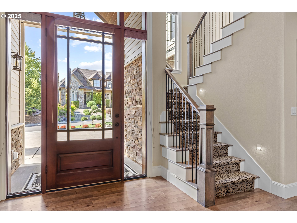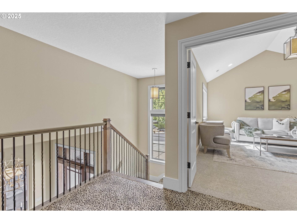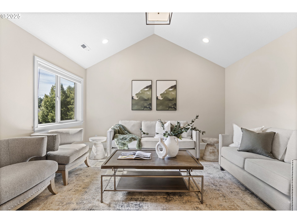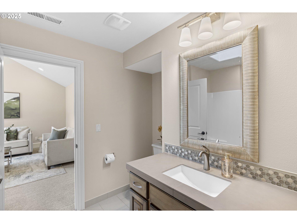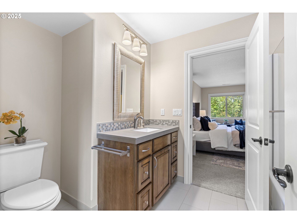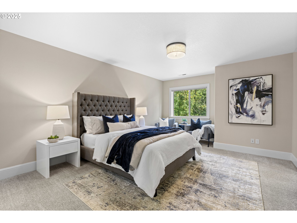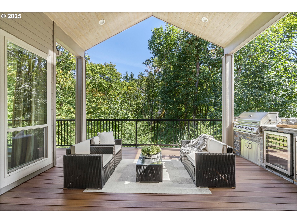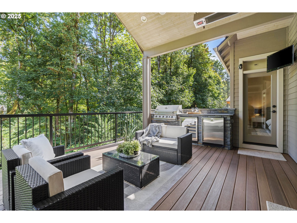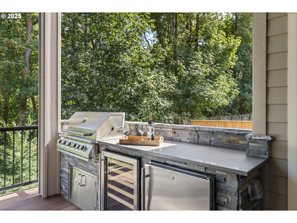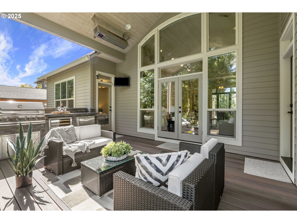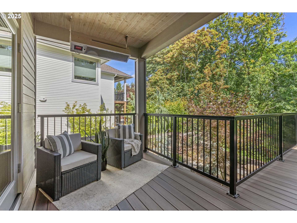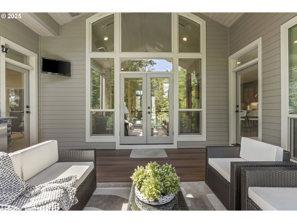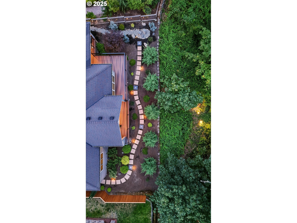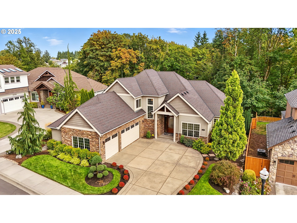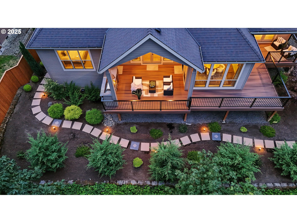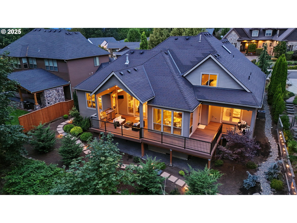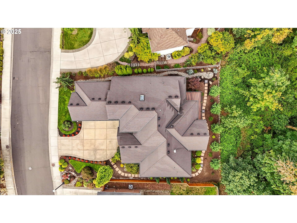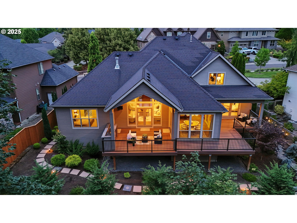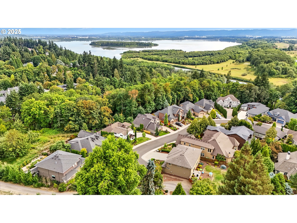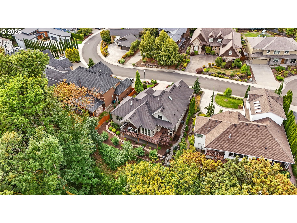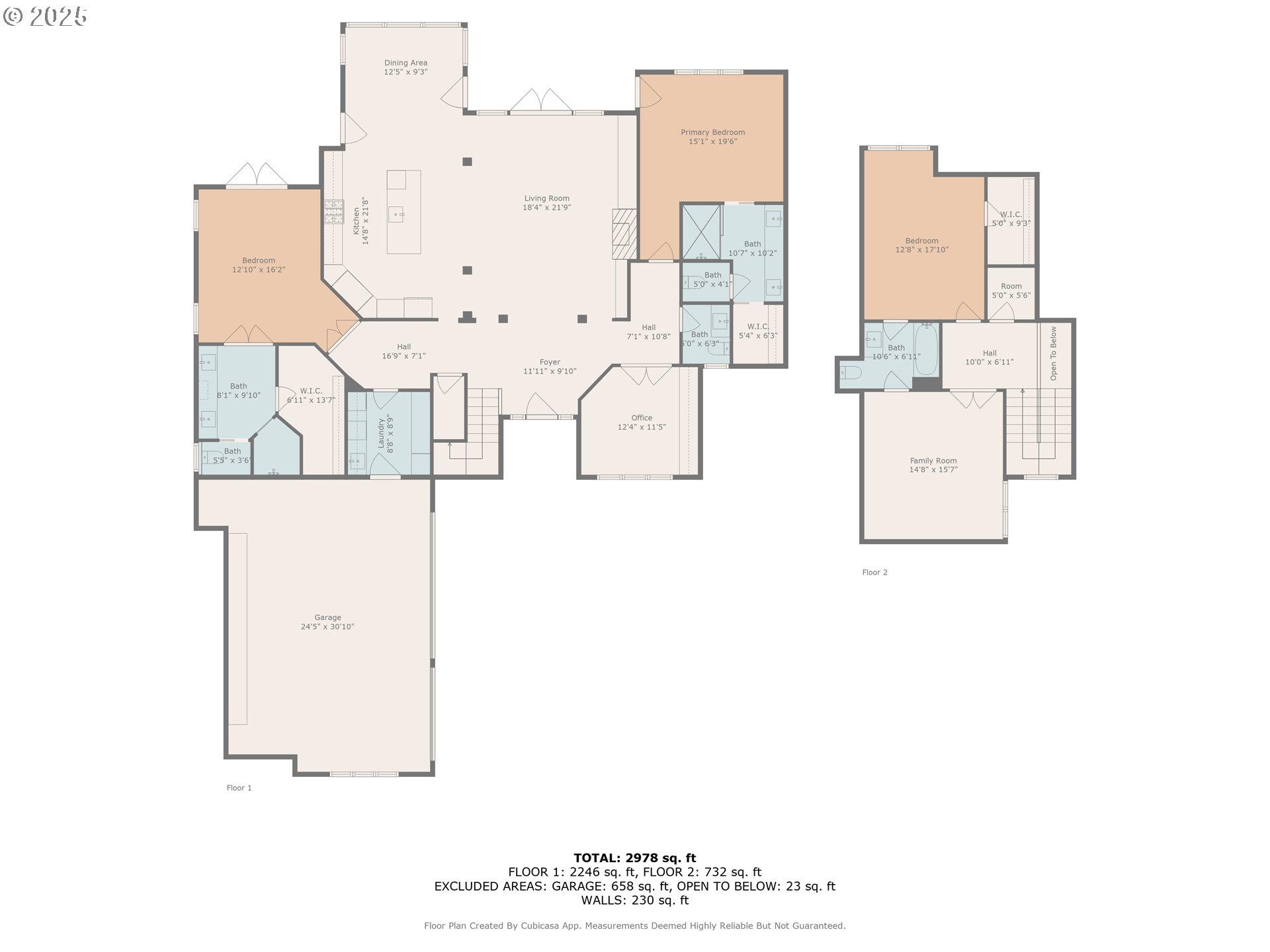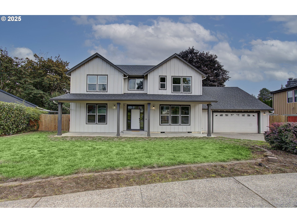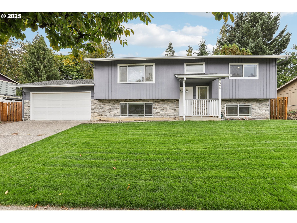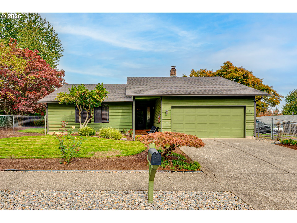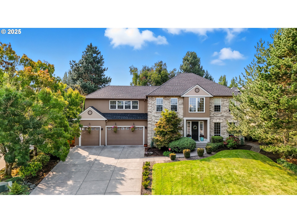12010 NW 48TH CT
Vancouver, 98685
-
4 Bed
-
3.5 Bath
-
3135 SqFt
-
52 DOM
-
Built: 2011
- Status: Active
$1,200,000
$1200000
-
4 Bed
-
3.5 Bath
-
3135 SqFt
-
52 DOM
-
Built: 2011
- Status: Active
Love this home?

Mohanraj Rajendran
Real Estate Agent
(503) 336-1515Nestled on a quiet cul-de-sac & backing to a peaceful, tree-lined greenbelt, this exceptional home offers 3,135 square feet of refined living on nearly half an acre. The home is the proud Clark County Parade of Homes recipient of “Best in Show,” “Best Livable Floor Plan,” & “Best Landscaping." The expansive open-concept great room is anchored by vaulted ceilings, a dramatic floor-to-ceiling tiled fireplace, and custom built-ins, with massive windows that flood the space with natural light. A state-of-the-art Control4 system offers fully integrated smart home technology, including lighting, climate, audio, security, and intercom controls. The designer kitchen features a quartz and butcher block island, Italian Dolomite marble backsplash, glass cabinet handles, premium Dacor appliances, over-range pot filler, LED under-cabinet lighting & dual pantries. The adjoining dining area flows seamlessly to the outdoor living space, making entertaining effortless year-round. Two main-level ensuite bedrooms offer spa-inspired bathrooms with zero-entry showers, marble countertops, radiant heated floors, and direct access to the outdoors. Upstairs, you’ll find a third bedroom, full bath with skylight, and a vaulted-ceiling fourth bedroom or bonus room/flex space. The dedicated office features custom built-in desks and cabinetry. Out back is a wraparound deck and a vaulted covered outdoor kitchen complete with built-in BBQ, beverage fridge, wine cooler, gas space heater, ceiling speakers, & TV hookup—ideal for outdoor gatherings. The professionally landscaped yard is illuminated with programmable LED lighting. Additional features include hot/cold water hookup in garage, central vacuum system, tankless H20 heater, & triple-pane windows. Blending timeless craftsmanship with 21st-century modern luxury, here is your rare opportunity to own one of Felida’s finest homes.
Listing Provided Courtesy of Kristin Babby, John L. Scott Real Estate
General Information
-
133831854
-
SingleFamilyResidence
-
52 DOM
-
4
-
0.49 acres
-
3.5
-
3135
-
2011
-
-
Clark
-
188220026
-
Felida
-
Jefferson
-
Skyview
-
Residential
-
SingleFamilyResidence
-
MOONGATE LOT 13 SUB 2009 FOR ASSESSOR USE ONLY MOONGATE LOT 13 SU
Listing Provided Courtesy of Kristin Babby, John L. Scott Real Estate
Mohan Realty Group data last checked: Oct 12, 2025 09:46 | Listing last modified Oct 10, 2025 16:55,
Source:

Residence Information
-
774
-
2361
-
0
-
3135
-
GIS
-
3135
-
1/Gas
-
4
-
3
-
1
-
3.5
-
Composition
-
3, Attached
-
Stories2,Traditional
-
Driveway
-
2
-
2011
-
No
-
-
CementSiding, Stone
-
CrawlSpace
-
-
-
CrawlSpace
-
ConcretePerimeter
-
TriplePaneWindows
-
Features and Utilities
-
-
BuiltinOven, BuiltinRefrigerator, ConvectionOven, Dishwasher, Disposal, DoubleOven, FreeStandingGasRange, F
-
CentralVacuum, GarageDoorOpener, HardwoodFloors, HeatedTileFloor, HighCeilings, HighSpeedInternet, Interco
-
BuiltinBarbecue, CoveredDeck, Deck, GasHookup, Sprinkler, Yard
-
AccessibleHallway, GarageonMain, MainFloorBedroomBath, MinimalSteps, RollinShower, UtilityRoomOnMain, Walk
-
CentralAir
-
Gas
-
ForcedAir
-
PublicSewer
-
Gas
-
Electricity, Gas
Financial
-
8892.02
-
1
-
-
150 / Annually
-
-
Cash,Conventional
-
08-20-2025
-
-
No
-
No
Comparable Information
-
-
52
-
53
-
-
Cash,Conventional
-
$1,200,000
-
$1,200,000
-
-
Oct 10, 2025 16:55
Schools
Map
Listing courtesy of John L. Scott Real Estate.
 The content relating to real estate for sale on this site comes in part from the IDX program of the RMLS of Portland, Oregon.
Real Estate listings held by brokerage firms other than this firm are marked with the RMLS logo, and
detailed information about these properties include the name of the listing's broker.
Listing content is copyright © 2019 RMLS of Portland, Oregon.
All information provided is deemed reliable but is not guaranteed and should be independently verified.
Mohan Realty Group data last checked: Oct 12, 2025 09:46 | Listing last modified Oct 10, 2025 16:55.
Some properties which appear for sale on this web site may subsequently have sold or may no longer be available.
The content relating to real estate for sale on this site comes in part from the IDX program of the RMLS of Portland, Oregon.
Real Estate listings held by brokerage firms other than this firm are marked with the RMLS logo, and
detailed information about these properties include the name of the listing's broker.
Listing content is copyright © 2019 RMLS of Portland, Oregon.
All information provided is deemed reliable but is not guaranteed and should be independently verified.
Mohan Realty Group data last checked: Oct 12, 2025 09:46 | Listing last modified Oct 10, 2025 16:55.
Some properties which appear for sale on this web site may subsequently have sold or may no longer be available.
Love this home?

Mohanraj Rajendran
Real Estate Agent
(503) 336-1515Nestled on a quiet cul-de-sac & backing to a peaceful, tree-lined greenbelt, this exceptional home offers 3,135 square feet of refined living on nearly half an acre. The home is the proud Clark County Parade of Homes recipient of “Best in Show,” “Best Livable Floor Plan,” & “Best Landscaping." The expansive open-concept great room is anchored by vaulted ceilings, a dramatic floor-to-ceiling tiled fireplace, and custom built-ins, with massive windows that flood the space with natural light. A state-of-the-art Control4 system offers fully integrated smart home technology, including lighting, climate, audio, security, and intercom controls. The designer kitchen features a quartz and butcher block island, Italian Dolomite marble backsplash, glass cabinet handles, premium Dacor appliances, over-range pot filler, LED under-cabinet lighting & dual pantries. The adjoining dining area flows seamlessly to the outdoor living space, making entertaining effortless year-round. Two main-level ensuite bedrooms offer spa-inspired bathrooms with zero-entry showers, marble countertops, radiant heated floors, and direct access to the outdoors. Upstairs, you’ll find a third bedroom, full bath with skylight, and a vaulted-ceiling fourth bedroom or bonus room/flex space. The dedicated office features custom built-in desks and cabinetry. Out back is a wraparound deck and a vaulted covered outdoor kitchen complete with built-in BBQ, beverage fridge, wine cooler, gas space heater, ceiling speakers, & TV hookup—ideal for outdoor gatherings. The professionally landscaped yard is illuminated with programmable LED lighting. Additional features include hot/cold water hookup in garage, central vacuum system, tankless H20 heater, & triple-pane windows. Blending timeless craftsmanship with 21st-century modern luxury, here is your rare opportunity to own one of Felida’s finest homes.
