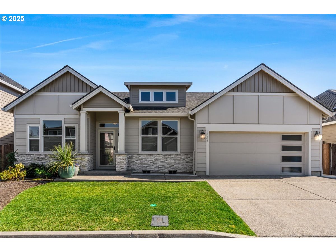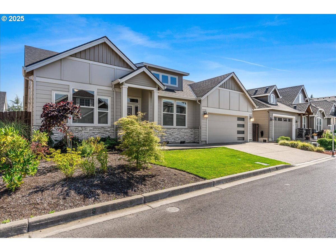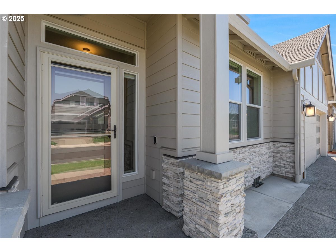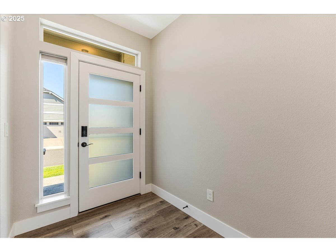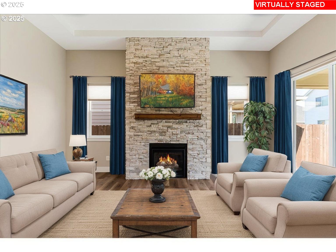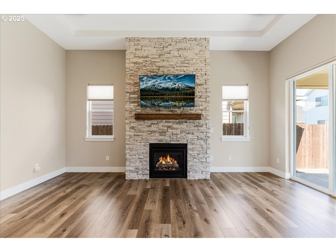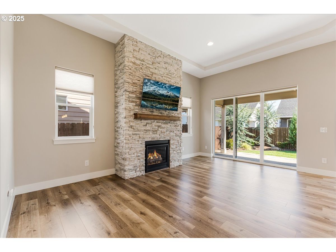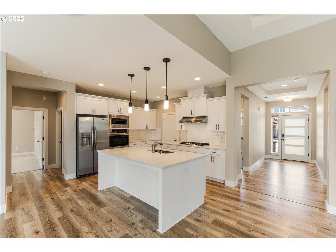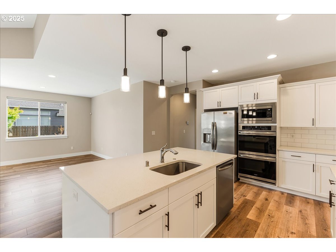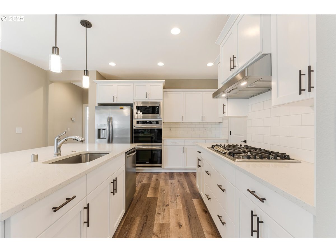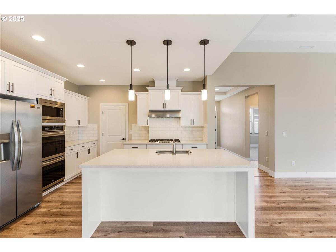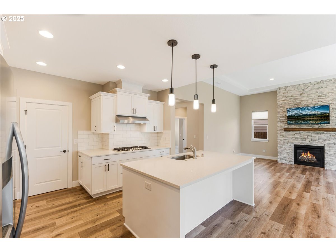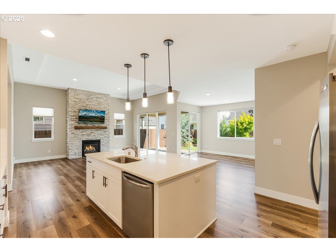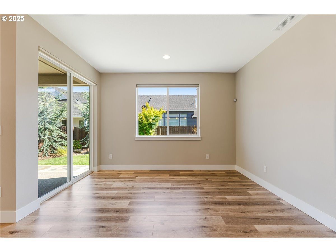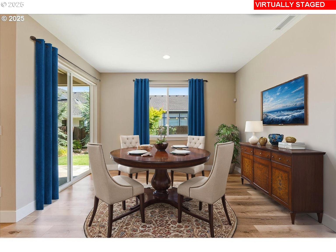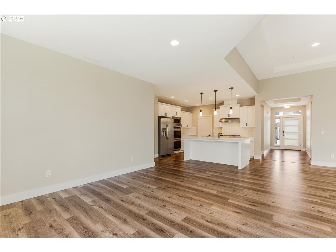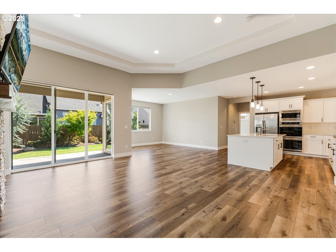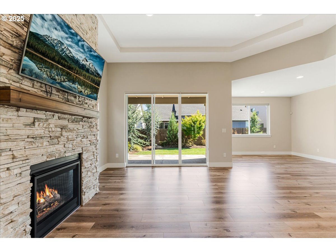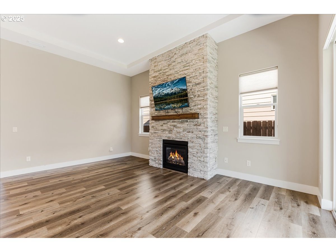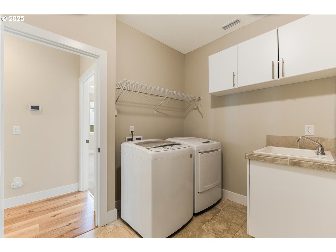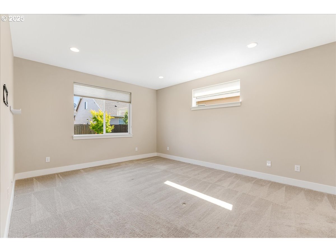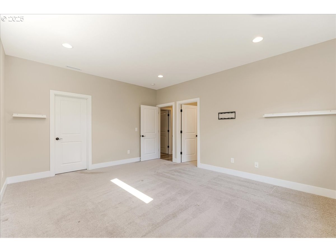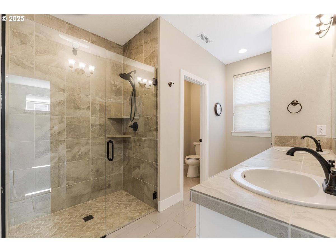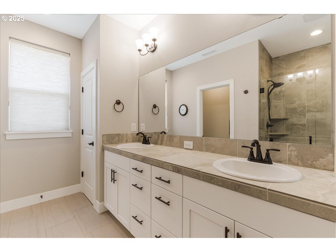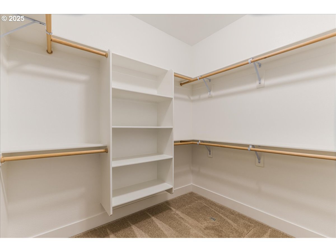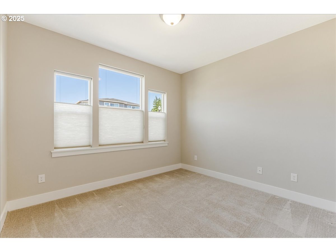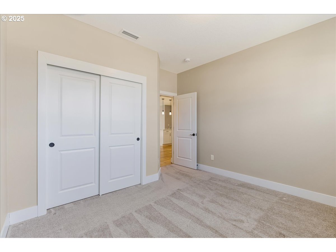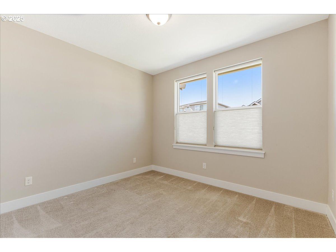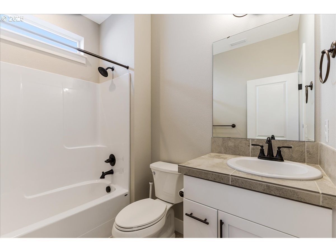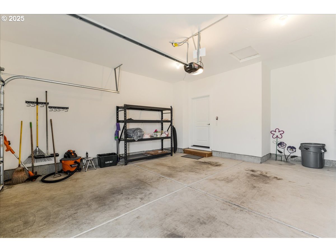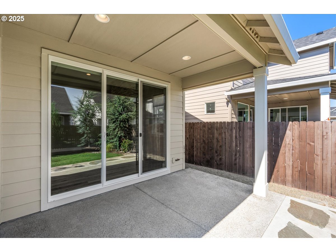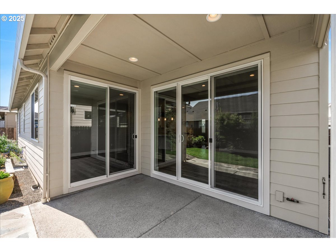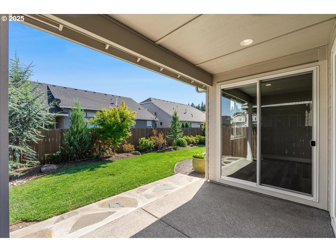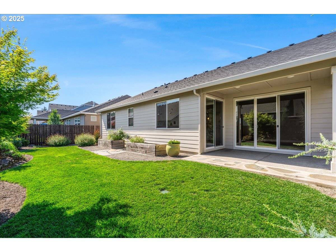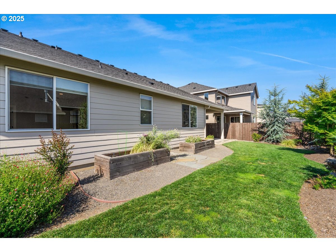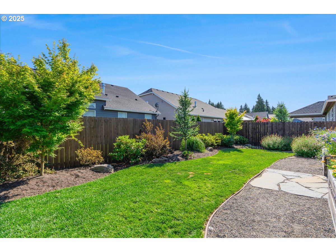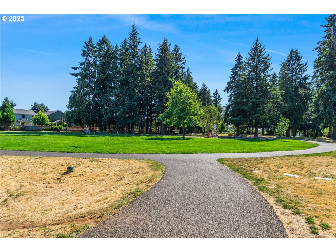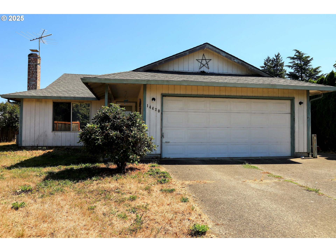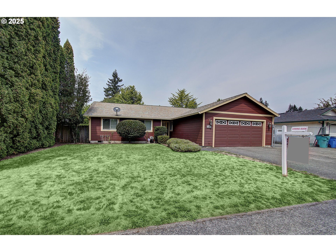12509 NE 104TH WAY
Vancouver, 98682
-
3 Bed
-
2 Bath
-
1826 SqFt
-
41 DOM
-
Built: 2021
- Status: Active
$625,000
Price cut: $25K (08-04-2025)
$625000
Price cut: $25K (08-04-2025)
-
3 Bed
-
2 Bath
-
1826 SqFt
-
41 DOM
-
Built: 2021
- Status: Active
Love this home?

Mohanraj Rajendran
Real Estate Agent
(503) 336-1515This stunning single-level home offers over 1,800 sq ft of thoughtfully designed space, blending comfort and style for modern living. With three spacious bedrooms and two full bathrooms, every detail was crafted with both elegance and convenience in mind. The primary suite is your private retreat, featuring a spa-like bath with a curbless roll-in shower. The second bath features a relaxing tub—perfect for unwinding after a long day. At the heart of the home, the open-concept floor plan connects a gourmet kitchen, dining area, and inviting living room with a grand gas fireplace—perfect for gatherings, entertaining, or cozy evenings in. The chef’s kitchen shines with quartz countertops, an oversized island, a double oven, a 5-burner gas cooktop, stainless steel appliances, a pantry, and abundant storage. Custom window shades throughout add both privacy and style! Seamless indoor-outdoor living awaits with large sliding doors opening to a private backyard oasis, complete with a covered patio, lush landscaping, and a sprinkler system for effortless enjoyment year-round. Located just steps from Dogwood Neighborhood Park, you’ll love morning walks, weekend play, and evening relaxation close to home. Plus, you’re minutes away from top shopping, dining, and everyday conveniences. This home is better than new—and it’s waiting for you! Open House: Saturday 8/23 & Sunday 8/24 | 1:00–3:00pm
Listing Provided Courtesy of Jennye Helzer, Real Broker LLC
General Information
-
662948291
-
SingleFamilyResidence
-
41 DOM
-
3
-
5662.8 SqFt
-
2
-
1826
-
2021
-
R1-5
-
Clark
-
986058811
-
Maple Grove
-
Laurin
-
Prairie
-
Residential
-
SingleFamilyResidence
-
DOGWOOD ESTATES LOT 55 312164 FOR ASSESSOR USE ONLY DOGWOOD ESTAT
Listing Provided Courtesy of Jennye Helzer, Real Broker LLC
Mohan Realty Group data last checked: Aug 28, 2025 02:48 | Listing last modified Aug 20, 2025 14:55,
Source:

Residence Information
-
0
-
1826
-
0
-
1826
-
Tax Record
-
1826
-
1/Gas
-
3
-
2
-
0
-
2
-
Composition
-
2, Attached
-
Stories1,Craftsman
-
Driveway
-
1
-
2021
-
No
-
-
CementSiding, CulturedStone
-
CrawlSpace
-
-
-
CrawlSpace
-
ConcretePerimeter
-
DoublePaneWindows,Vi
-
Commons, Management
Features and Utilities
-
Fireplace, SlidingDoors
-
BuiltinRange, Cooktop, Dishwasher, Disposal, DoubleOven, FreeStandingRefrigerator, GasAppliances, Island, Mi
-
EngineeredHardwood, GarageDoorOpener, HighCeilings, Laundry, Quartz, TileFloor, WalltoWallCarpet, WasherDry
-
CoveredPatio, Fenced, Garden, Sprinkler, Yard
-
AccessibleHallway, BuiltinLighting, GarageonMain, MainFloorBedroomBath, NaturalLighting, OneLevel, Utility
-
HeatPump
-
Electricity
-
ForcedAir, HeatPump
-
PublicSewer
-
Electricity
-
Electricity, Gas
Financial
-
4886.58
-
1
-
-
38 / Month
-
-
Cash,Conventional,VALoan
-
07-10-2025
-
-
No
-
No
Comparable Information
-
-
41
-
49
-
-
Cash,Conventional,VALoan
-
$650,000
-
$625,000
-
-
Aug 20, 2025 14:55
Schools
Map
Listing courtesy of Real Broker LLC.
 The content relating to real estate for sale on this site comes in part from the IDX program of the RMLS of Portland, Oregon.
Real Estate listings held by brokerage firms other than this firm are marked with the RMLS logo, and
detailed information about these properties include the name of the listing's broker.
Listing content is copyright © 2019 RMLS of Portland, Oregon.
All information provided is deemed reliable but is not guaranteed and should be independently verified.
Mohan Realty Group data last checked: Aug 28, 2025 02:48 | Listing last modified Aug 20, 2025 14:55.
Some properties which appear for sale on this web site may subsequently have sold or may no longer be available.
The content relating to real estate for sale on this site comes in part from the IDX program of the RMLS of Portland, Oregon.
Real Estate listings held by brokerage firms other than this firm are marked with the RMLS logo, and
detailed information about these properties include the name of the listing's broker.
Listing content is copyright © 2019 RMLS of Portland, Oregon.
All information provided is deemed reliable but is not guaranteed and should be independently verified.
Mohan Realty Group data last checked: Aug 28, 2025 02:48 | Listing last modified Aug 20, 2025 14:55.
Some properties which appear for sale on this web site may subsequently have sold or may no longer be available.
Love this home?

Mohanraj Rajendran
Real Estate Agent
(503) 336-1515This stunning single-level home offers over 1,800 sq ft of thoughtfully designed space, blending comfort and style for modern living. With three spacious bedrooms and two full bathrooms, every detail was crafted with both elegance and convenience in mind. The primary suite is your private retreat, featuring a spa-like bath with a curbless roll-in shower. The second bath features a relaxing tub—perfect for unwinding after a long day. At the heart of the home, the open-concept floor plan connects a gourmet kitchen, dining area, and inviting living room with a grand gas fireplace—perfect for gatherings, entertaining, or cozy evenings in. The chef’s kitchen shines with quartz countertops, an oversized island, a double oven, a 5-burner gas cooktop, stainless steel appliances, a pantry, and abundant storage. Custom window shades throughout add both privacy and style! Seamless indoor-outdoor living awaits with large sliding doors opening to a private backyard oasis, complete with a covered patio, lush landscaping, and a sprinkler system for effortless enjoyment year-round. Located just steps from Dogwood Neighborhood Park, you’ll love morning walks, weekend play, and evening relaxation close to home. Plus, you’re minutes away from top shopping, dining, and everyday conveniences. This home is better than new—and it’s waiting for you! Open House: Saturday 8/23 & Sunday 8/24 | 1:00–3:00pm
