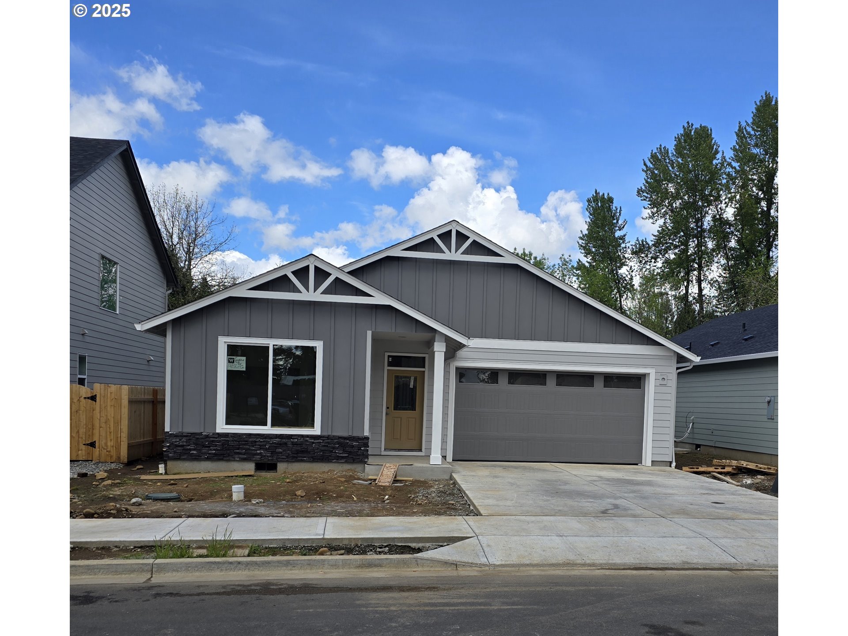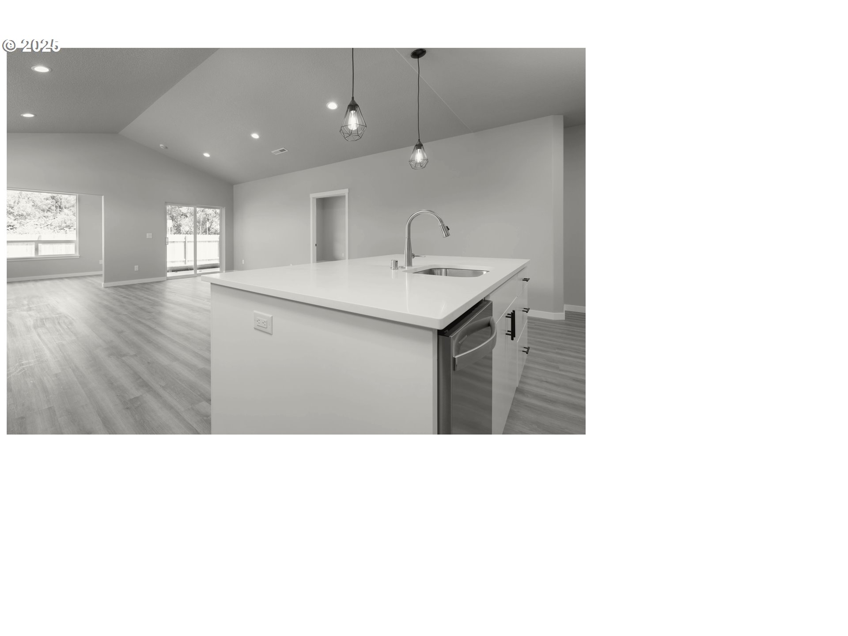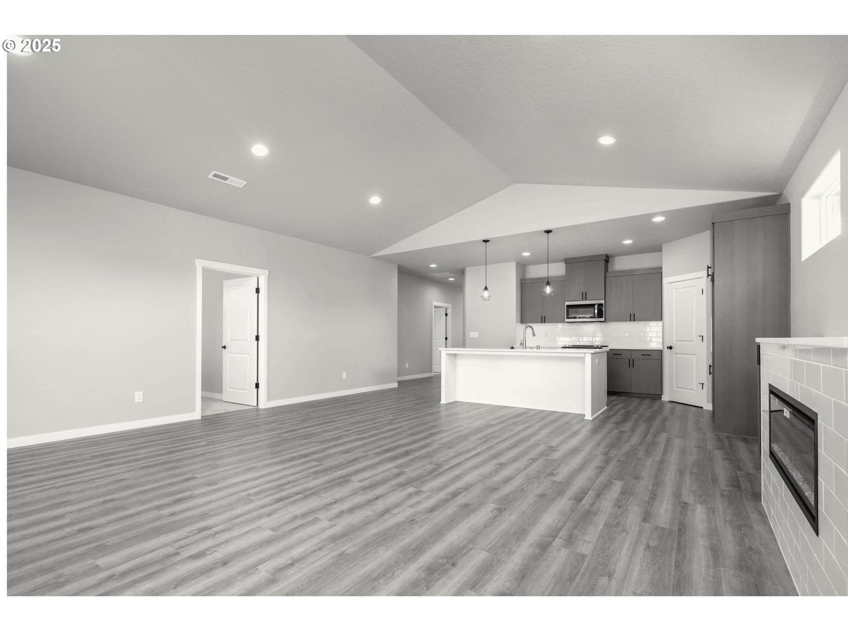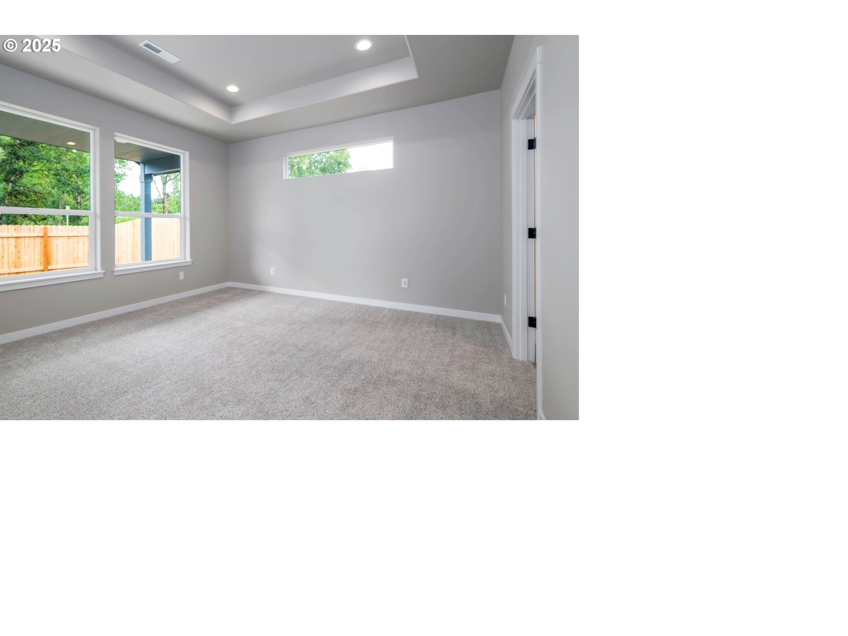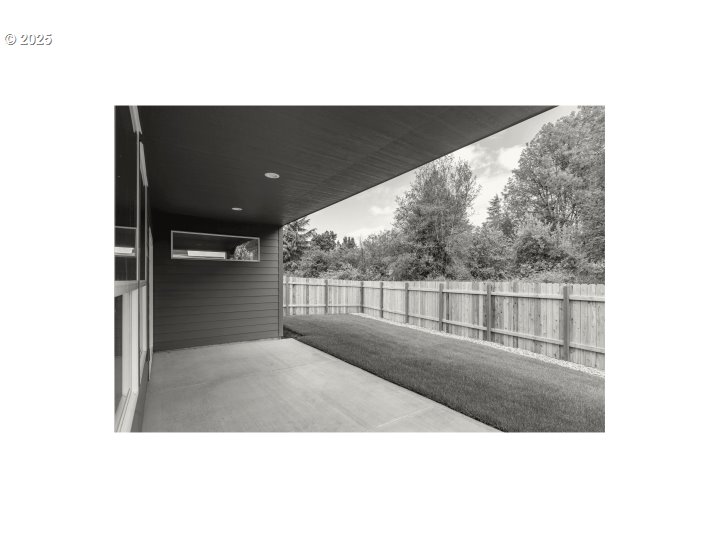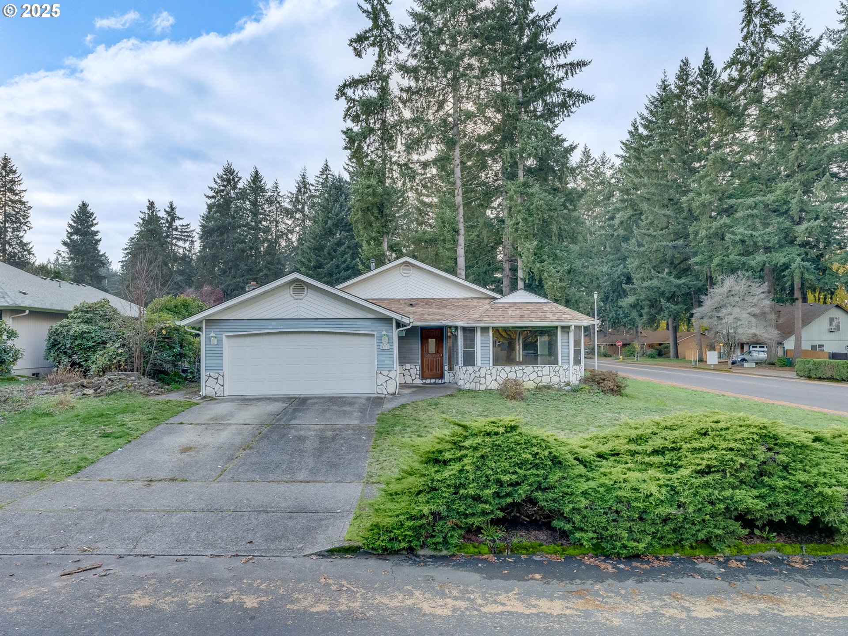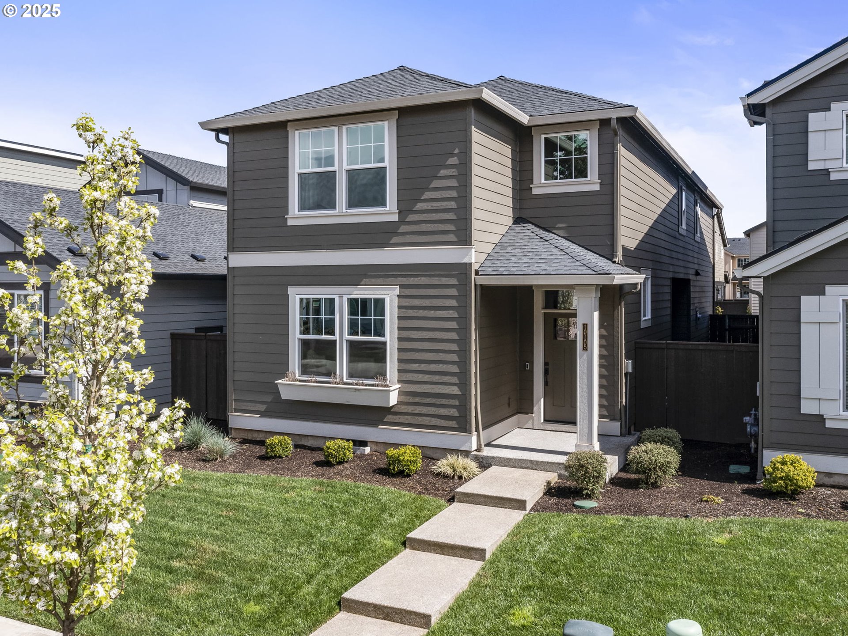$624900
Price cut: $5K (08-12-2025)
-
3 Bed
-
2 Bath
-
1756 SqFt
-
226 DOM
-
Built: 2025
-
Status: Active
Open House
Love this home?

Mohanraj Rajendran
Real Estate Agent
(503) 336-1515WAY below market interest rates on move in ready homes With builder's preferred lender until funds are exhausted. *During Open House hours you must check in at the Model Home to view* **Low-Maintenance Living in Style!** This single-level home offers 3 bedrooms, 2 baths, and a light-filled flex room—perfect for a home office, formal dining, or extra living space. The open-concept great room features durable luxury vinyl flooring and a cozy electric LED fireplace with built-ins. The beautifully landscaped yard is designed for easy upkeep, complete with a sprinkler system and a spacious covered patio—ideal for relaxing without the hassle. The builder’s Standard Plus package includes quartz countertops in the kitchen and baths, a tiled walk-in shower in the primary suite, and even a fully finished garage with garage door opener. **Ready for your summertime move**and with **no HOA**! DURING OPEN HOUSE HOURS YOU MUST CHECK IN AT THE MODEL HOME AT 12702 NE 109TH ST [[taxes estimated]]
Listing Provided Courtesy of Susan Gregory, Wayne Kankelberg Real Estate, LLC
General Information
-
691373455
-
SingleFamilyResidence
-
226 DOM
-
3
-
4791.6 SqFt
-
2
-
1756
-
2025
-
-
Clark
-
986065391
-
Maple Grove
-
Laurin
-
Prairie
-
Residential
-
SingleFamilyResidence
-
LUDEN ESTATES PH 1 LOT 9 312275 FOR ASSESSOR USE ONLY LUDEN ESTAT
Listing Provided Courtesy of Susan Gregory, Wayne Kankelberg Real Estate, LLC
Mohan Realty Group data last checked: Dec 13, 2025 21:54 | Listing last modified Dec 13, 2025 09:13,
Source:

Open House
-
Sat, Dec 13th, 12PM to 2PM
Sun, Dec 14th, 2PM to 4PM
