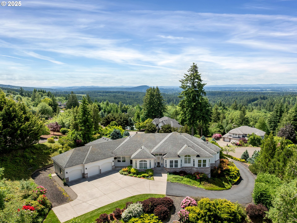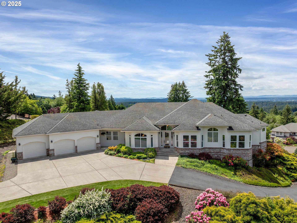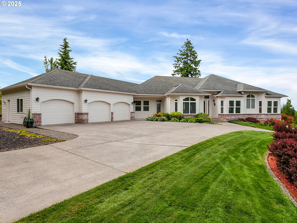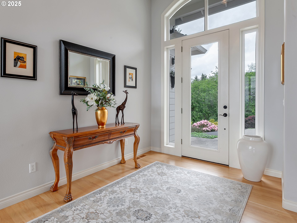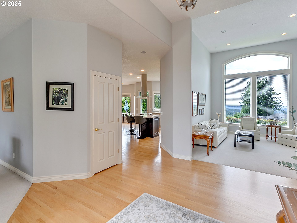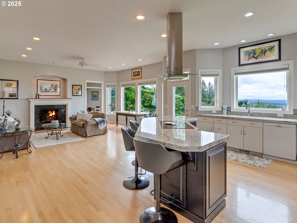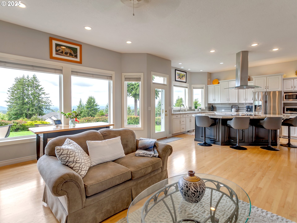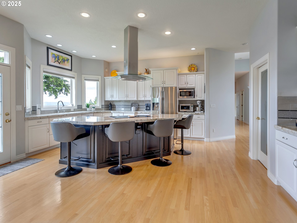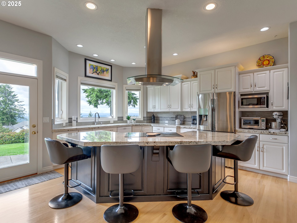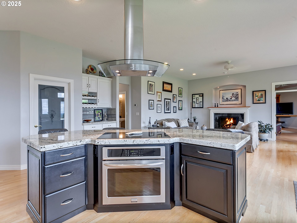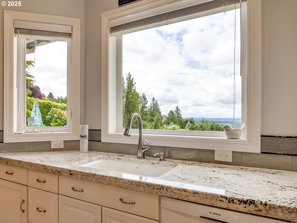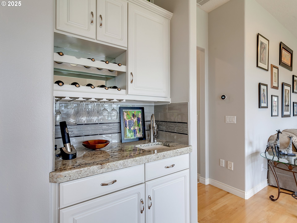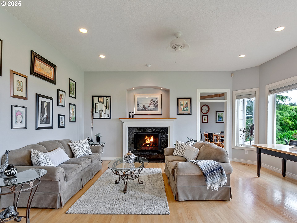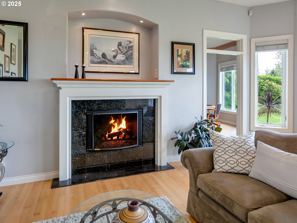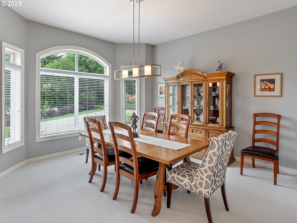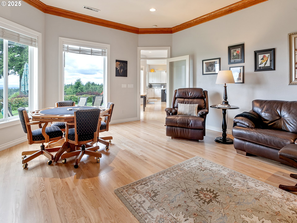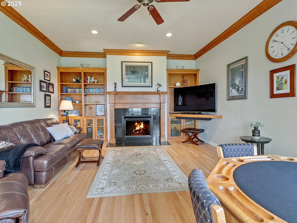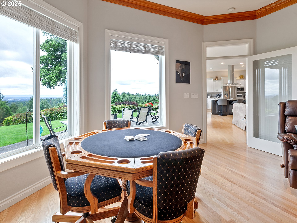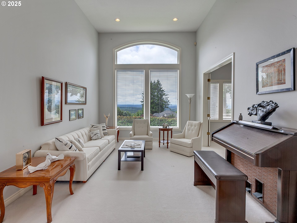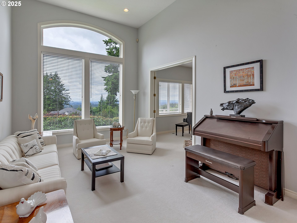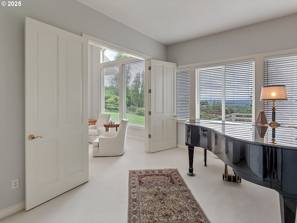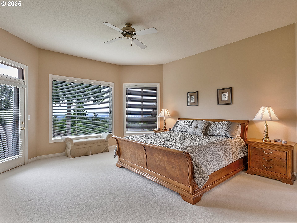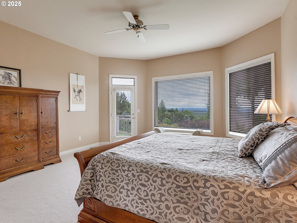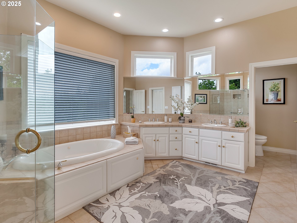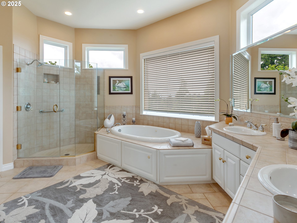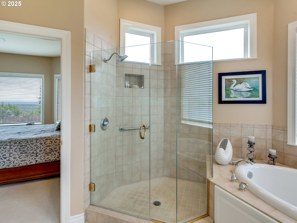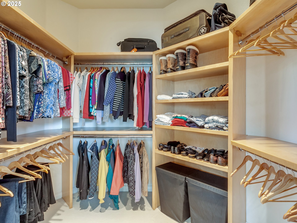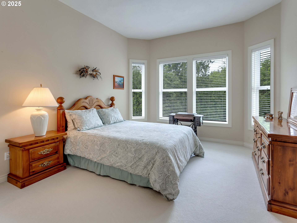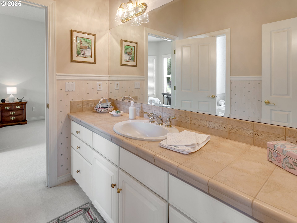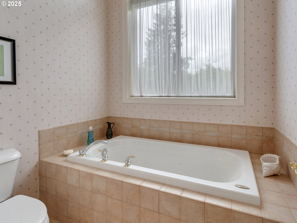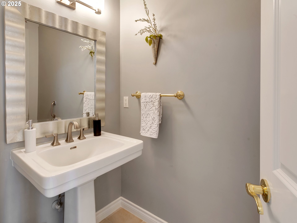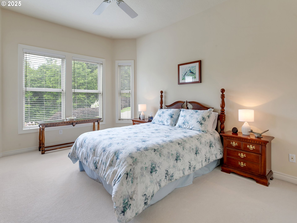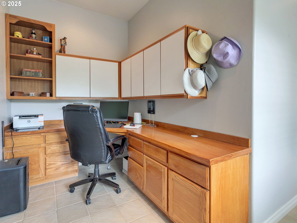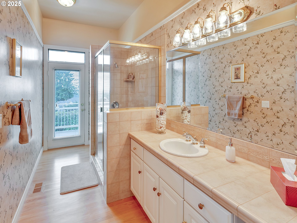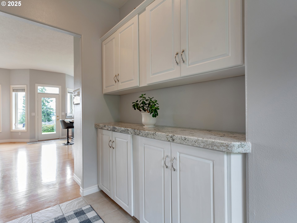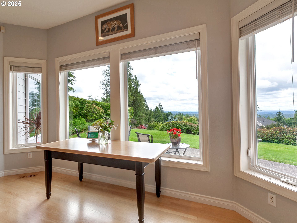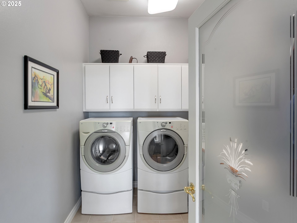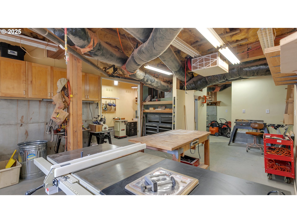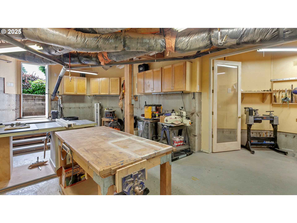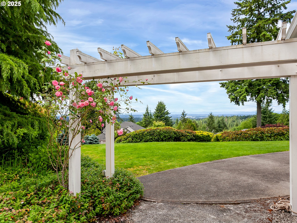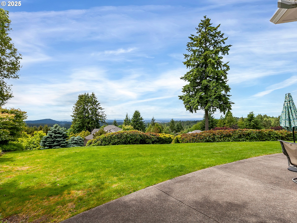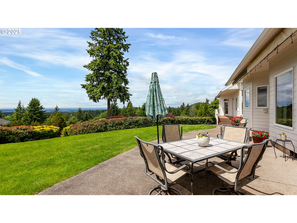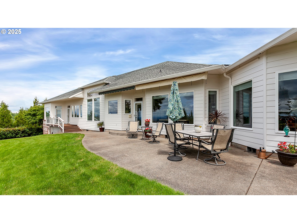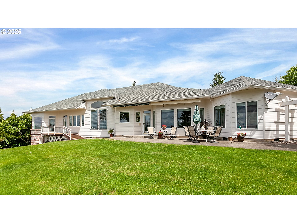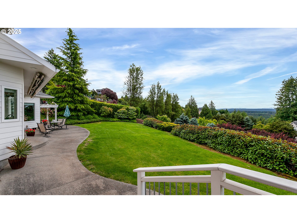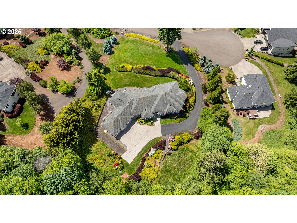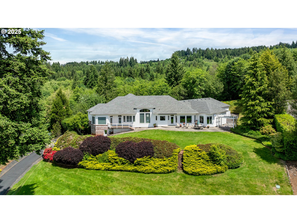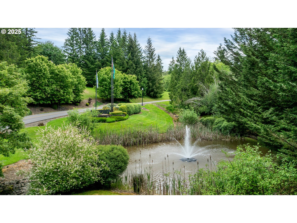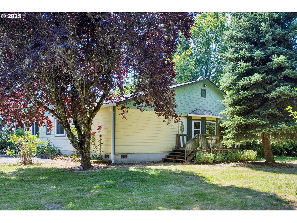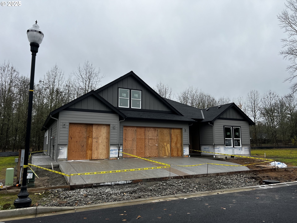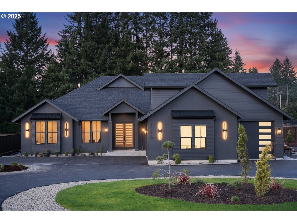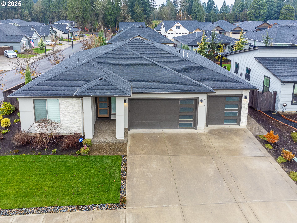12909 NE 238TH CT
BrushPrairie, 98606
-
4 Bed
-
3.5 Bath
-
3236 SqFt
-
53 DOM
-
Built: 1997
- Status: Sold
$1,043,000
$1043000
-
4 Bed
-
3.5 Bath
-
3236 SqFt
-
53 DOM
-
Built: 1997
- Status: Sold
Love this home?

Mohanraj Rajendran
Real Estate Agent
(503) 336-1515MUST SEE VIEW PROPERTY! Step inside this exquisite and meticulously maintained single-level home in the desirable Summer Hills community – care and luxury meet you at every turn! Oak hardwood flooring and towering ceilings including a vaulted 14-foot formal living room, perfect to take in stunning views of Portland and the West Hills. Recently updated kitchen with newer Frigidaire induction cooktop, built-in oven, dishwasher, and granite countertops featuring ample bar seating. The great room includes a gas fireplace and opens to the outdoor patio, ideal for enjoying breathtaking sunsets and city views! Equipped with Sunsetter retractable awnings for easy shade during the summer months. Offering four bedrooms, the home includes a generous primary suite with a spacious walk-in closet with custom shelving, and a private deck. Second and third bedrooms share a convenient Jack and Jill bath, while the fourth bedroom – adorned with French Doors - can serve as a home office, studio, playroom, etc. Additional highlights include dual HVAC and water heaters, solid core doors and a central vacuum system. A thoughtfully designed bonus space with an additional gas fireplace was added, perfect for a gathering spot, movie room or a play room. The expansive crawl space has been transformed into a dream workshop for the hobbyist and DIY enthusiast – fully equipped with dedicated power, compressed air, vacuum system for sawdust, and ample space for all your tools. Situated on a beautifully landscaped and private 0.94-acre lot, the property includes a full sprinkler system and generous parking. Residents enjoy privacy and tranquility nestled within the picturesque Summer Hills community - 350 acres of jointly owned property consisting of miles of groomed trails. This one owner home will not disappoint!
Listing Provided Courtesy of John McKay, Premiere Property Group, LLC
General Information
-
325779525
-
SingleFamilyResidence
-
53 DOM
-
4
-
0.94 acres
-
3.5
-
3236
-
1997
-
FR-80
-
Clark
-
206685106
-
Hockinson
-
Hockinson
-
Hockinson
-
Residential
-
SingleFamilyResidence
-
SUMMER HILLS DIVISION 3 LOT 29 .94A SUB 98 FOR ASSESSOR USE ONLY
Listing Provided Courtesy of John McKay, Premiere Property Group, LLC
Mohan Realty Group data last checked: Dec 16, 2025 18:23 | Listing last modified Aug 20, 2025 14:55,
Source:

Residence Information
-
0
-
3236
-
0
-
3236
-
tax
-
3236
-
2/Gas
-
4
-
3
-
1
-
3.5
-
Composition
-
3, Oversized
-
Ranch
-
Driveway
-
1
-
1997
-
No
-
-
Brick, CementSiding
-
CrawlSpace
-
-
-
CrawlSpace
-
ConcretePerimeter
-
VinylFrames
-
Commons, Management
Features and Utilities
-
Formal
-
CookIsland, Dishwasher, Disposal, Granite, InductionCooktop, PlumbedForIceMaker, RangeHood, StainlessSteelA
-
CeilingFan, CentralVacuum, GarageDoorOpener, Granite, HardwoodFloors, HighCeilings, Laundry, SoakingTub, Til
-
Patio, Sprinkler, Yard
-
GarageonMain, MainFloorBedroomBath, OneLevel, UtilityRoomOnMain
-
CentralAir
-
Electricity
-
ForcedAir
-
SepticTank
-
Electricity
-
Electricity
Financial
-
8184.45
-
1
-
-
1000 / Annually
-
-
Cash,Conventional
-
05-28-2025
-
-
No
-
No
Comparable Information
-
07-20-2025
-
53
-
53
-
08-20-2025
-
Cash,Conventional
-
$1,100,000
-
$1,100,000
-
$1,043,000
-
Aug 20, 2025 14:55
Schools
Map
Listing courtesy of Premiere Property Group, LLC.
 The content relating to real estate for sale on this site comes in part from the IDX program of the RMLS of Portland, Oregon.
Real Estate listings held by brokerage firms other than this firm are marked with the RMLS logo, and
detailed information about these properties include the name of the listing's broker.
Listing content is copyright © 2019 RMLS of Portland, Oregon.
All information provided is deemed reliable but is not guaranteed and should be independently verified.
Mohan Realty Group data last checked: Dec 16, 2025 18:23 | Listing last modified Aug 20, 2025 14:55.
Some properties which appear for sale on this web site may subsequently have sold or may no longer be available.
The content relating to real estate for sale on this site comes in part from the IDX program of the RMLS of Portland, Oregon.
Real Estate listings held by brokerage firms other than this firm are marked with the RMLS logo, and
detailed information about these properties include the name of the listing's broker.
Listing content is copyright © 2019 RMLS of Portland, Oregon.
All information provided is deemed reliable but is not guaranteed and should be independently verified.
Mohan Realty Group data last checked: Dec 16, 2025 18:23 | Listing last modified Aug 20, 2025 14:55.
Some properties which appear for sale on this web site may subsequently have sold or may no longer be available.
Love this home?

Mohanraj Rajendran
Real Estate Agent
(503) 336-1515MUST SEE VIEW PROPERTY! Step inside this exquisite and meticulously maintained single-level home in the desirable Summer Hills community – care and luxury meet you at every turn! Oak hardwood flooring and towering ceilings including a vaulted 14-foot formal living room, perfect to take in stunning views of Portland and the West Hills. Recently updated kitchen with newer Frigidaire induction cooktop, built-in oven, dishwasher, and granite countertops featuring ample bar seating. The great room includes a gas fireplace and opens to the outdoor patio, ideal for enjoying breathtaking sunsets and city views! Equipped with Sunsetter retractable awnings for easy shade during the summer months. Offering four bedrooms, the home includes a generous primary suite with a spacious walk-in closet with custom shelving, and a private deck. Second and third bedrooms share a convenient Jack and Jill bath, while the fourth bedroom – adorned with French Doors - can serve as a home office, studio, playroom, etc. Additional highlights include dual HVAC and water heaters, solid core doors and a central vacuum system. A thoughtfully designed bonus space with an additional gas fireplace was added, perfect for a gathering spot, movie room or a play room. The expansive crawl space has been transformed into a dream workshop for the hobbyist and DIY enthusiast – fully equipped with dedicated power, compressed air, vacuum system for sawdust, and ample space for all your tools. Situated on a beautifully landscaped and private 0.94-acre lot, the property includes a full sprinkler system and generous parking. Residents enjoy privacy and tranquility nestled within the picturesque Summer Hills community - 350 acres of jointly owned property consisting of miles of groomed trails. This one owner home will not disappoint!
