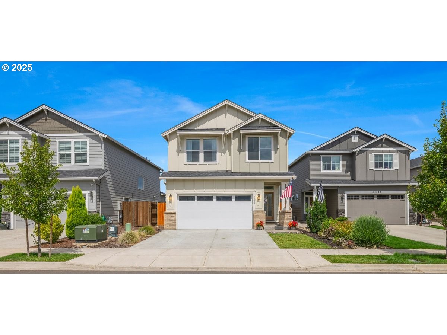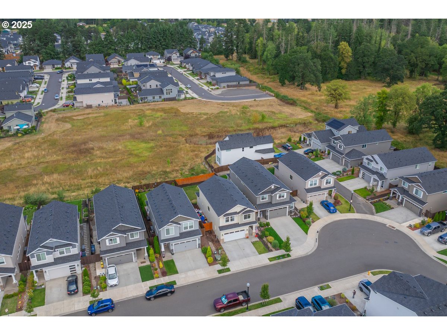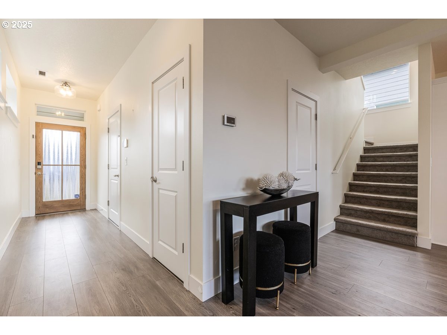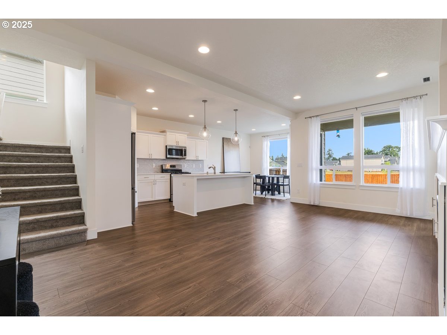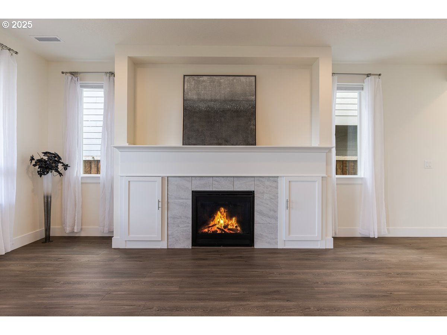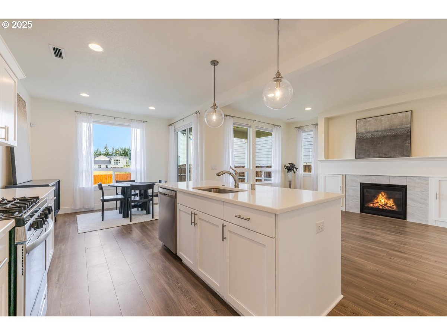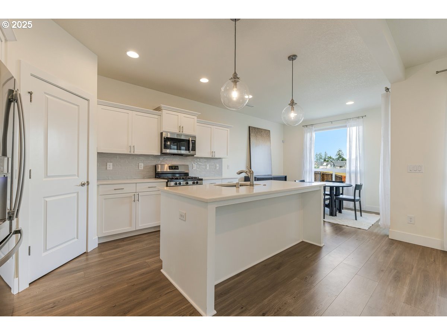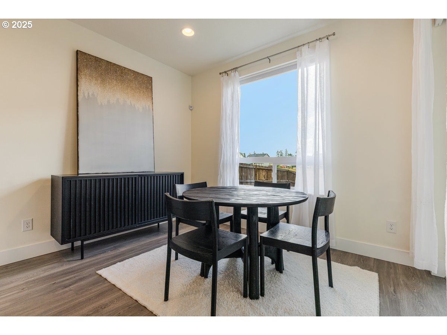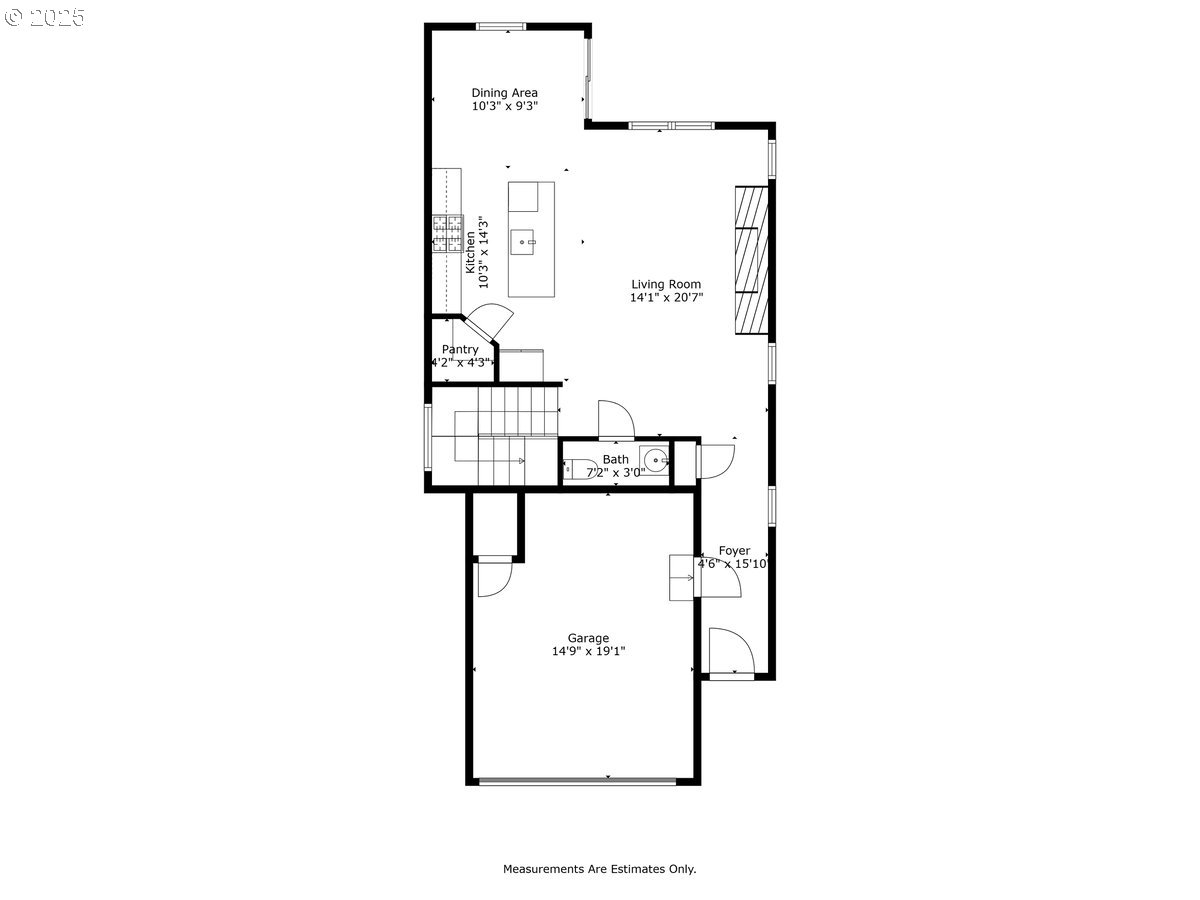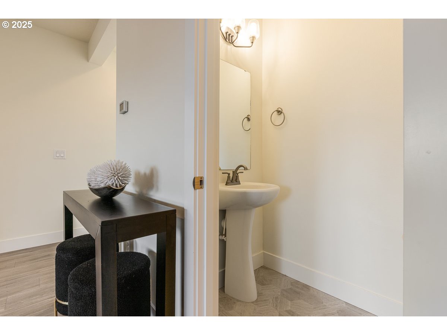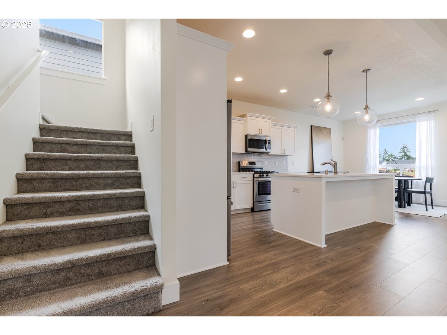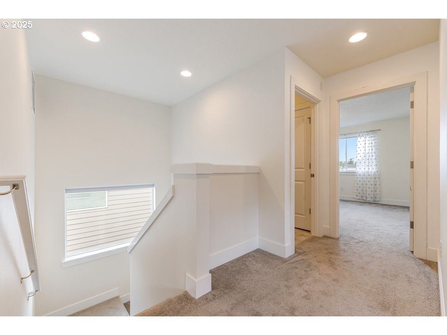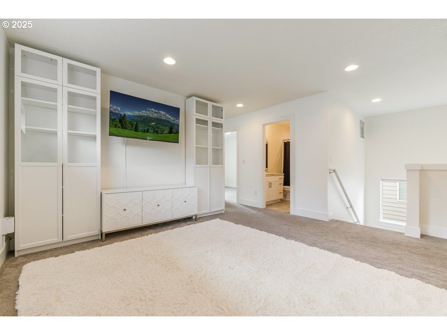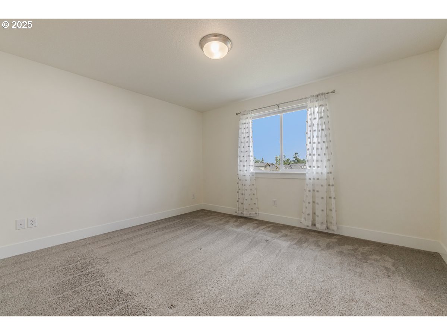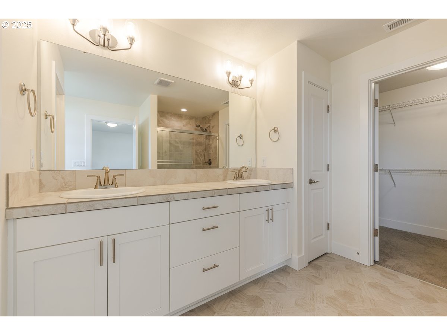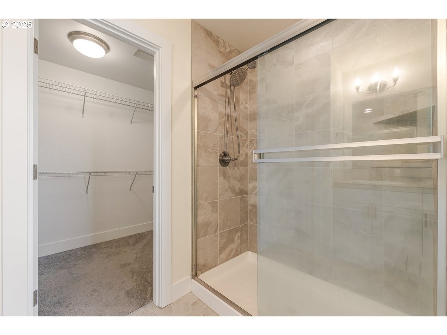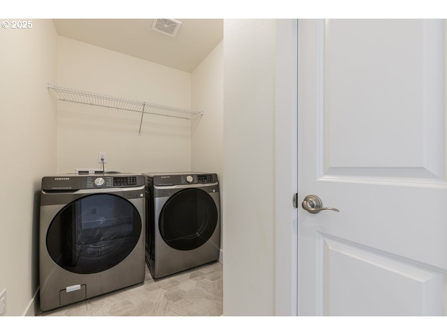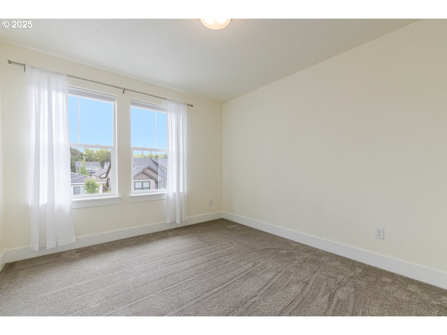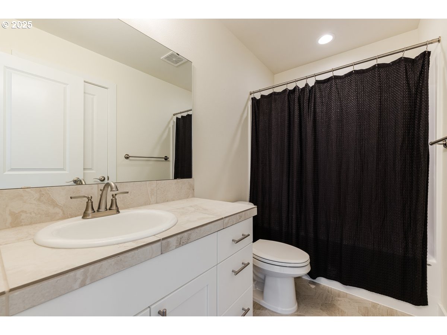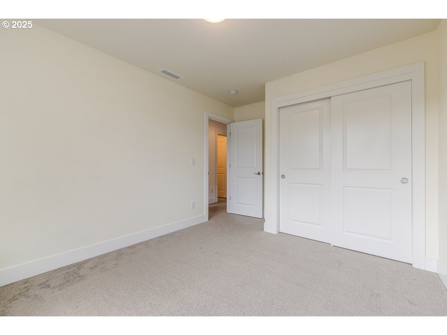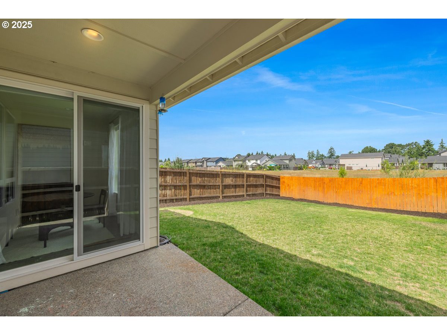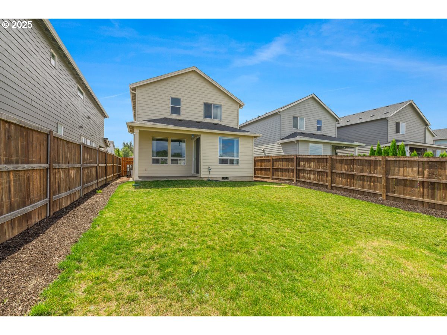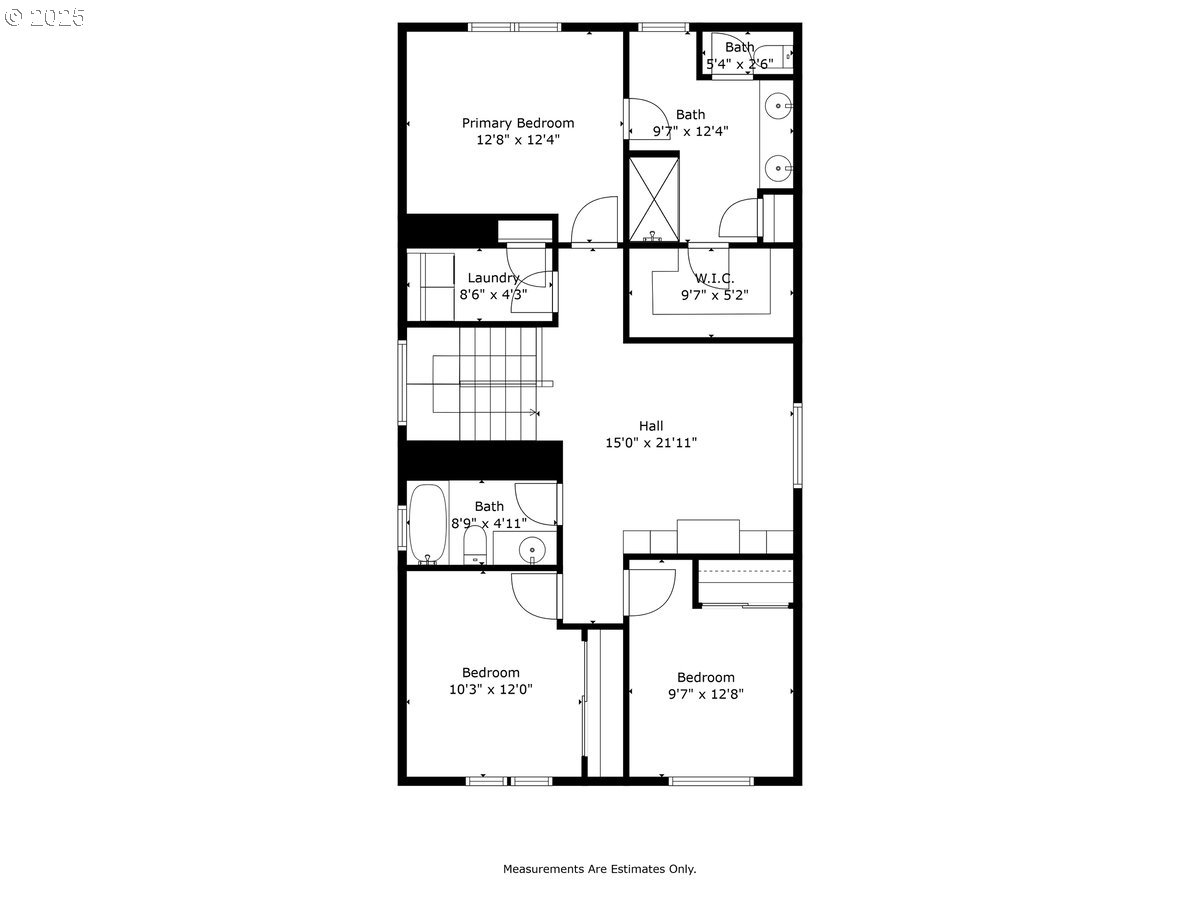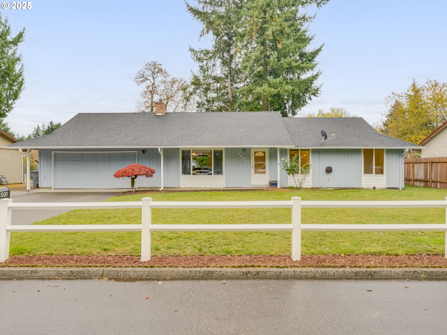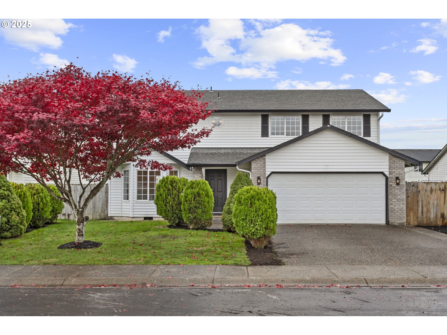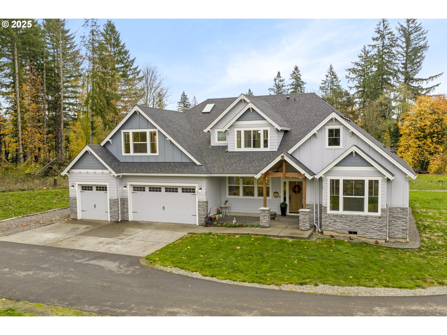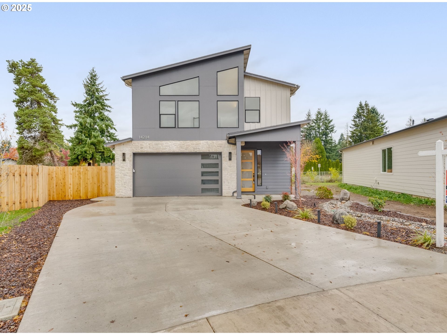$565000
Price cut: $14.9K (10-02-2025)
-
3 Bed
-
2.5 Bath
-
1831 SqFt
-
93 DOM
-
Built: 2021
- Status: Active
Love this home?

Mohanraj Rajendran
Real Estate Agent
(503) 336-1515This exceptional residence pairs timeless design with modern function, framed by the rare privacy and beauty of a greenbelt setting. Craftsman-inspired architecture and contemporary details create welcoming curb appeal, while a covered front porch sets the stage for a warm arrival.Open House 10/5/2025 Sunday 10:30am-1pm Inside, the expansive great room is bathed in natural light, with generous proportions and seamless flow for both everyday living and memorable entertaining. The chef-inspired kitchen features extensive cabinetry, abundant counter space, a central island, and a walk-in pantry—an ideal blend of style and practicality. Adjacent, the dining area opens through sliding doors to a covered patio, where indoor-outdoor living is enriched by views of the protected landscape beyond.Upstairs, the primary suite becomes a true retreat with tranquil greenbelt views, a spa-like bath, and a spacious walk-in closet. Two additional bedrooms, a full bath, a laundry room, and a versatile bonus space provide adaptability for today’s lifestyle. Outside, professional landscaping enhances the fenced yard, creating an extension of the living space where mornings are peaceful and evenings invite connection—all against the backdrop of nature’s quiet embrace.This is thoughtful living, designed to elevate every moment inside and out.
Listing Provided Courtesy of Bonnie Irby, Berkshire Hathaway HomeServices NW Real Estate
General Information
-
114196966
-
SingleFamilyResidence
-
93 DOM
-
3
-
4356 SqFt
-
2.5
-
1831
-
2021
-
R1-5
-
Clark
-
986058030
-
Maple Grove
-
Laurin
-
Prairie
-
Residential
-
SingleFamilyResidence
-
PLATEAU MANOR LOT 16 312150 FOR ASSESSOR USE ONLY PLATEAU MANOR L
Listing Provided Courtesy of Bonnie Irby, Berkshire Hathaway HomeServices NW Real Estate
Mohan Realty Group data last checked: Nov 12, 2025 07:16 | Listing last modified Nov 12, 2025 00:42,
Source:

