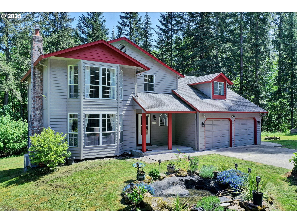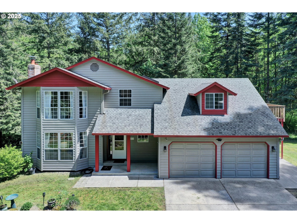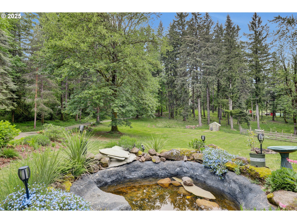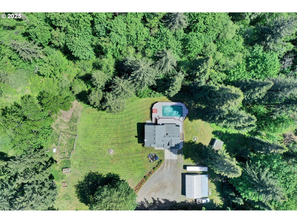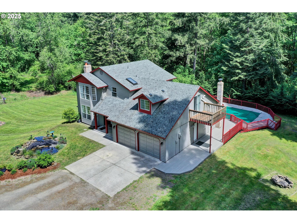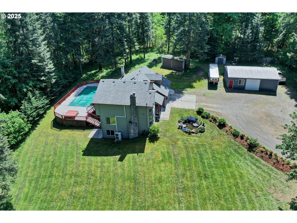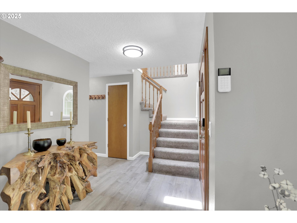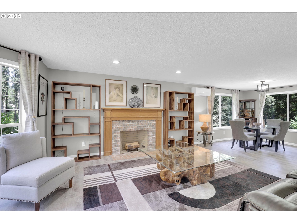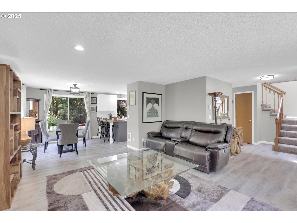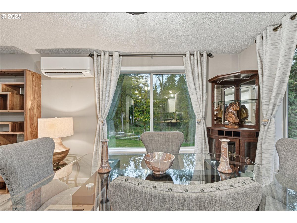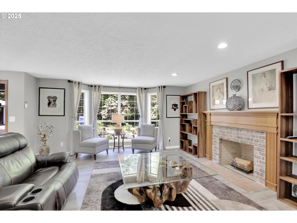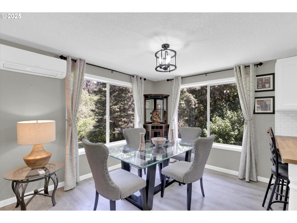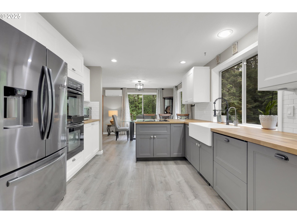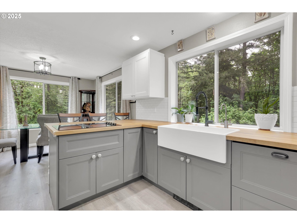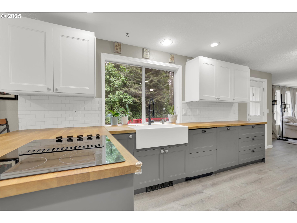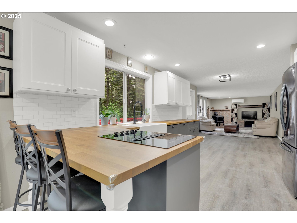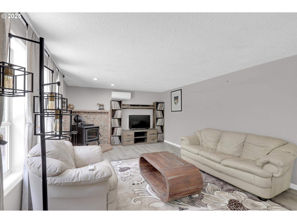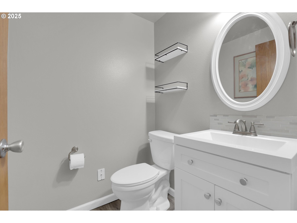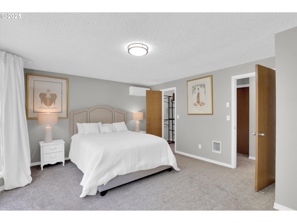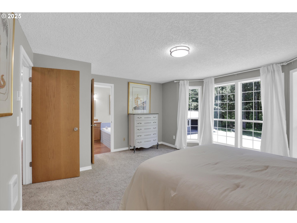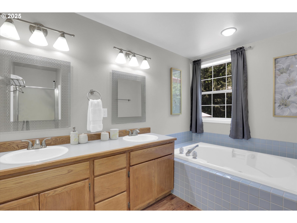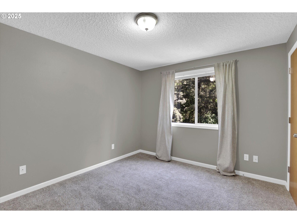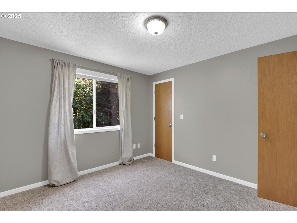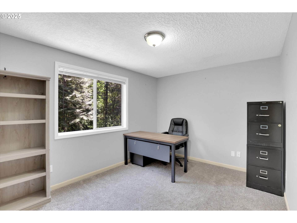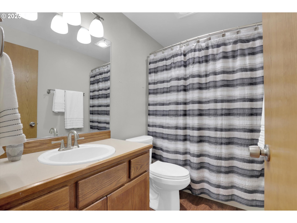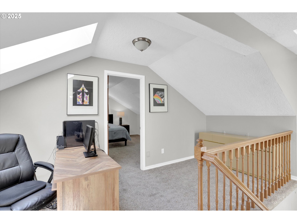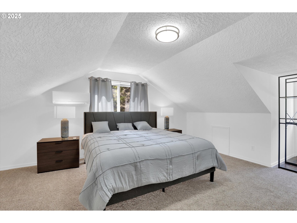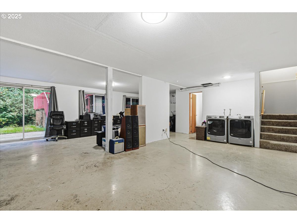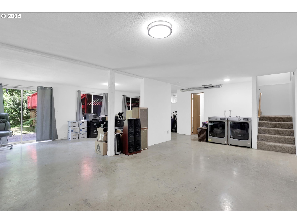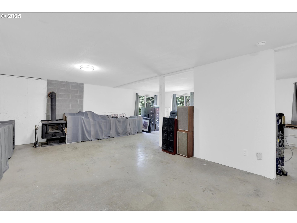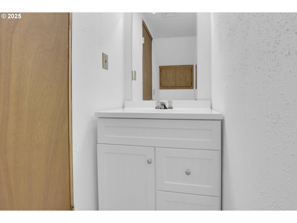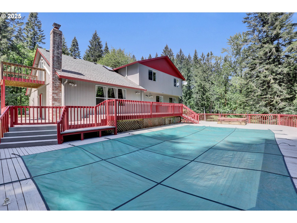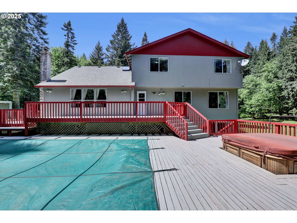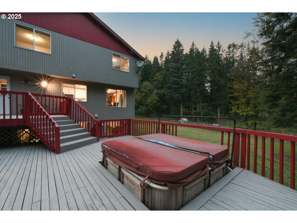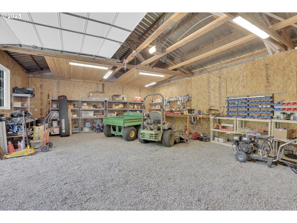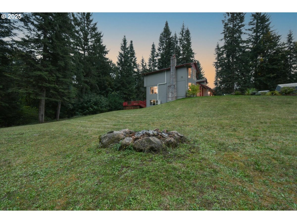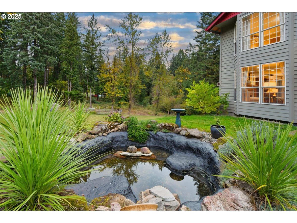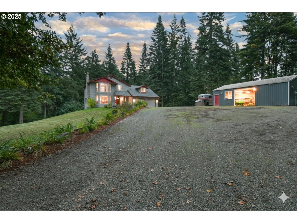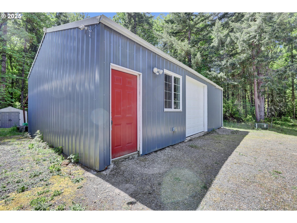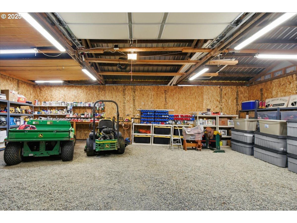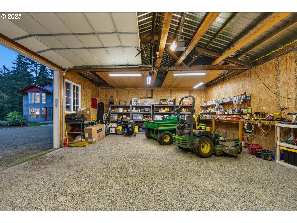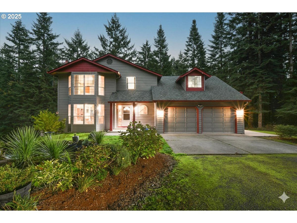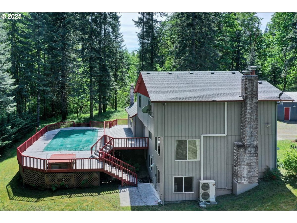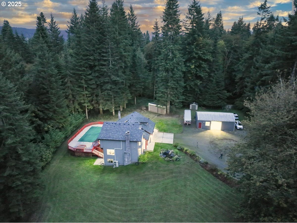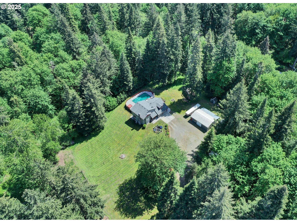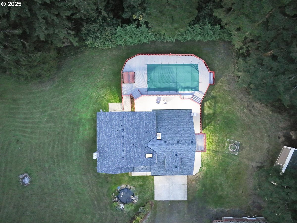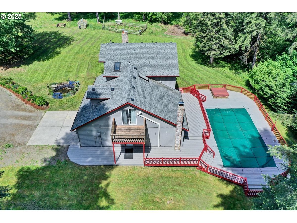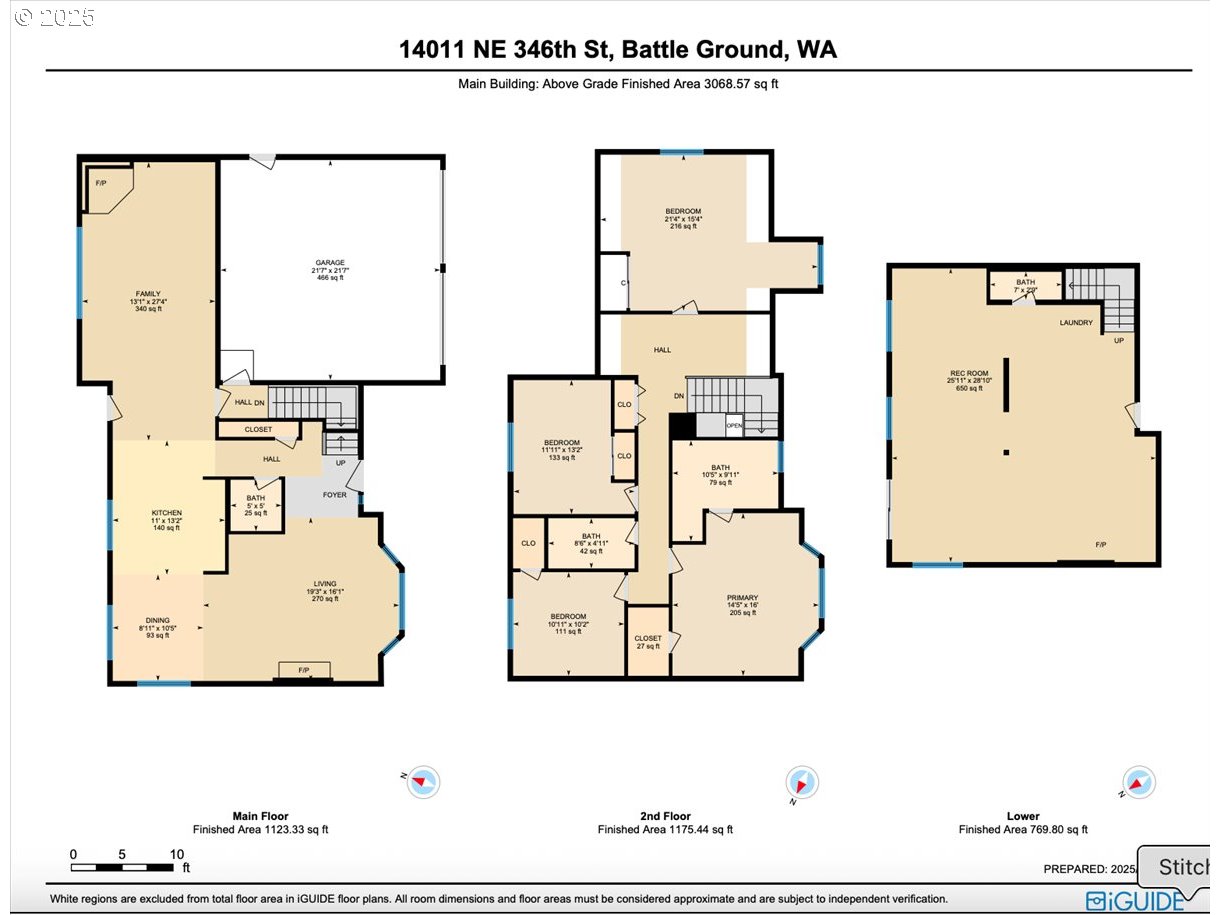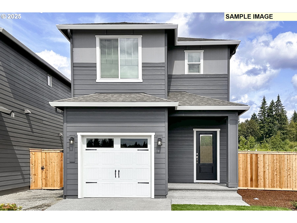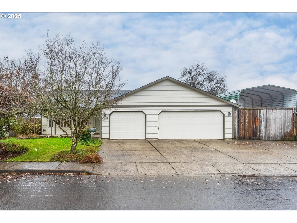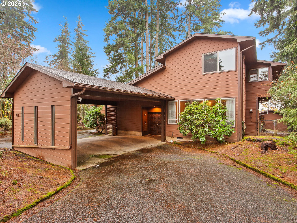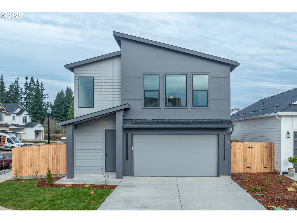14011 NE 346TH ST
BattleGround, 98604
-
4 Bed
-
4 Bath
-
3271 SqFt
-
212 DOM
-
Built: 1989
- Status: Active
$999,000
Price cut: $50.9K (07-24-2025)
$999000
Price cut: $50.9K (07-24-2025)
-
4 Bed
-
4 Bath
-
3271 SqFt
-
212 DOM
-
Built: 1989
- Status: Active
Love this home?

Mohanraj Rajendran
Real Estate Agent
(503) 336-1515I would like to share details about this beautiful Valley View home. This property is nestled among old growth trees on a 5-acre lot, just 10 minutes from the Lewis River Recreation Area. It offers charming views from nearly every room. Floor coverings are Luxury Vinyl Plank Flooring & WW Carpet. The home features a cozy wood-burning fireplace in the living room and wood-burning stoves in both the family room and the downstairs basement. The stunning kitchen includes a farmhouse sink, stainless steel appliances, built-in double ovens, BI glass top stove, butcher block countertops, an eating bar, ample storage & a View. Upstairs, you'll find the primary suite, three additional bedrooms, and an office area. The home spans a total of 3,271 square feet, which includes a partial daylight basement. Note: the laundry room and a half bathroom is located in the basement and is plumbed for a wet bar. Outdoor amenities comprise a spacious deck with a built in pool, hot tub, RV parking, shop, greenhouse, chicken coop, front water feature, 2 car attached garage & an additional 2 car garage in the shop area with an additional storage shed. There is an abundance of firewood all stacked up and ready to go for your three wood burning fireplaces. The property also boasts several key upgrades from 2022, including a new water heater, a Mitsubishi Hyper-Heat system by Intek Corp, security gates, and a new roof on three-quarters of the house. The roof over the garage area is in excellent condition.
Listing Provided Courtesy of Joan Mezzanatto, John L. Scott Real Estate
General Information
-
173486953
-
SingleFamilyResidence
-
212 DOM
-
4
-
5 acres
-
4
-
3271
-
1989
-
R-5
-
Clark
-
267057000
-
Yacolt
-
Amboy
-
Battle Ground
-
Residential
-
SingleFamilyResidence
-
#89 SEC 35 T5N R2EWM 5A FOR ASSESSOR USE ONLY SW14 OF NE14 OF SW1
Listing Provided Courtesy of Joan Mezzanatto, John L. Scott Real Estate
Mohan Realty Group data last checked: Dec 14, 2025 16:49 | Listing last modified Dec 14, 2025 00:43,
Source:

Residence Information
-
1299
-
1156
-
816
-
3271
-
CC GIS
-
2455
-
3/Gas
-
4
-
2
-
2
-
4
-
Composition
-
4, Attached, Detached
-
Stories2,Other
-
Driveway,RVAccessPar
-
3
-
1989
-
No
-
-
CementSiding
-
Daylight,PartialBasement,Unfinished
-
RVParking
-
-
Daylight,PartialBase
-
ConcretePerimeter,Sl
-
DoublePaneWindows,Vi
-
Management, RoadMaint
Features and Utilities
-
Fireplace
-
BuiltinOven, BuiltinRange, Dishwasher, Disposal, DoubleOven, DownDraft, FreeStandingRefrigerator, PlumbedFo
-
CentralVacuum, GarageDoorOpener, HighSpeedInternet, JettedTub, Laundry, LuxuryVinylPlank, Skylight, WalltoW
-
BuiltinHotTub, Deck, Fenced, FirePit, Garden, Greenhouse, InGroundPool, Porch, PoultryCoop, PrivateRoad, RVPar
-
GarageonMain, MinimalSteps
-
MiniSplit, WallUnit
-
Electricity
-
Ductless, WallHeater, WoodStove
-
SepticTank
-
Electricity
-
Electricity, WoodBurning
Financial
-
6648.71
-
1
-
-
250 / Annually
-
-
Cash,Conventional,FHA,VALoan
-
05-16-2025
-
-
No
-
No
Comparable Information
-
-
212
-
212
-
-
Cash,Conventional,FHA,VALoan
-
$1,059,000
-
$999,000
-
-
Dec 14, 2025 00:43
Schools
Map
Listing courtesy of John L. Scott Real Estate.
 The content relating to real estate for sale on this site comes in part from the IDX program of the RMLS of Portland, Oregon.
Real Estate listings held by brokerage firms other than this firm are marked with the RMLS logo, and
detailed information about these properties include the name of the listing's broker.
Listing content is copyright © 2019 RMLS of Portland, Oregon.
All information provided is deemed reliable but is not guaranteed and should be independently verified.
Mohan Realty Group data last checked: Dec 14, 2025 16:49 | Listing last modified Dec 14, 2025 00:43.
Some properties which appear for sale on this web site may subsequently have sold or may no longer be available.
The content relating to real estate for sale on this site comes in part from the IDX program of the RMLS of Portland, Oregon.
Real Estate listings held by brokerage firms other than this firm are marked with the RMLS logo, and
detailed information about these properties include the name of the listing's broker.
Listing content is copyright © 2019 RMLS of Portland, Oregon.
All information provided is deemed reliable but is not guaranteed and should be independently verified.
Mohan Realty Group data last checked: Dec 14, 2025 16:49 | Listing last modified Dec 14, 2025 00:43.
Some properties which appear for sale on this web site may subsequently have sold or may no longer be available.
Love this home?

Mohanraj Rajendran
Real Estate Agent
(503) 336-1515I would like to share details about this beautiful Valley View home. This property is nestled among old growth trees on a 5-acre lot, just 10 minutes from the Lewis River Recreation Area. It offers charming views from nearly every room. Floor coverings are Luxury Vinyl Plank Flooring & WW Carpet. The home features a cozy wood-burning fireplace in the living room and wood-burning stoves in both the family room and the downstairs basement. The stunning kitchen includes a farmhouse sink, stainless steel appliances, built-in double ovens, BI glass top stove, butcher block countertops, an eating bar, ample storage & a View. Upstairs, you'll find the primary suite, three additional bedrooms, and an office area. The home spans a total of 3,271 square feet, which includes a partial daylight basement. Note: the laundry room and a half bathroom is located in the basement and is plumbed for a wet bar. Outdoor amenities comprise a spacious deck with a built in pool, hot tub, RV parking, shop, greenhouse, chicken coop, front water feature, 2 car attached garage & an additional 2 car garage in the shop area with an additional storage shed. There is an abundance of firewood all stacked up and ready to go for your three wood burning fireplaces. The property also boasts several key upgrades from 2022, including a new water heater, a Mitsubishi Hyper-Heat system by Intek Corp, security gates, and a new roof on three-quarters of the house. The roof over the garage area is in excellent condition.
