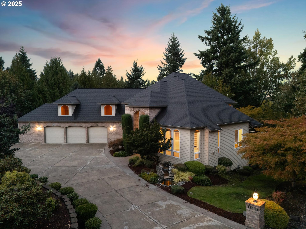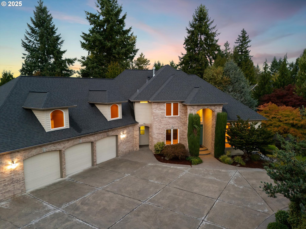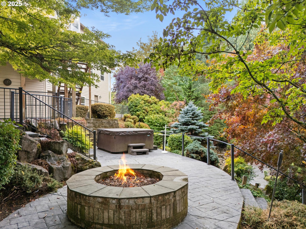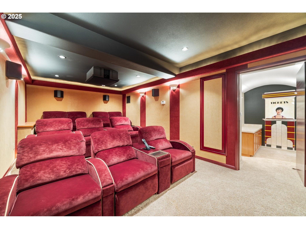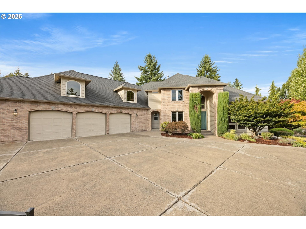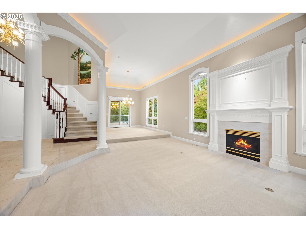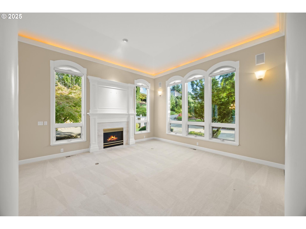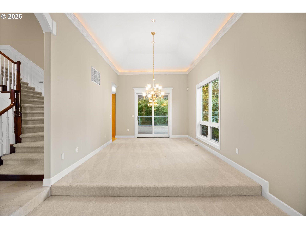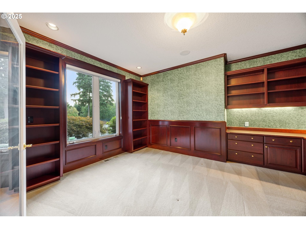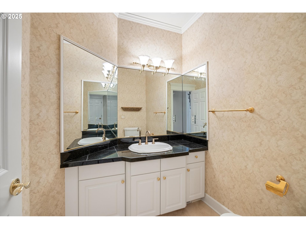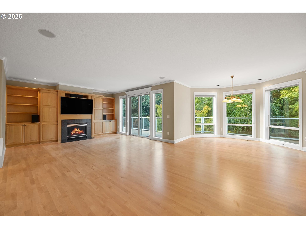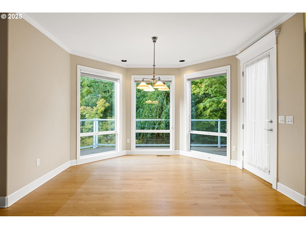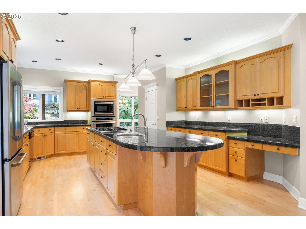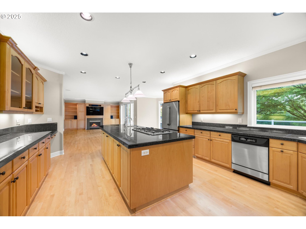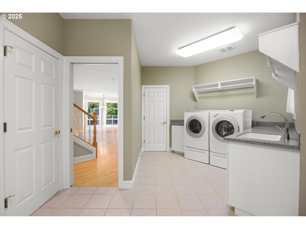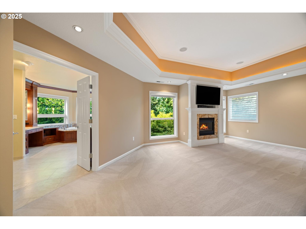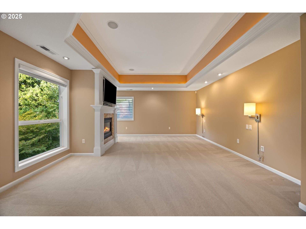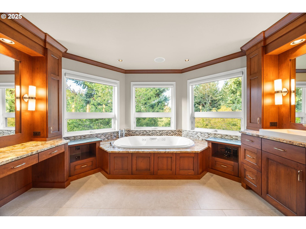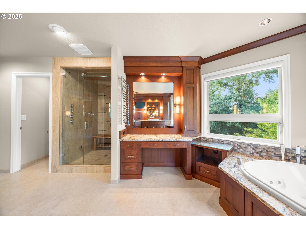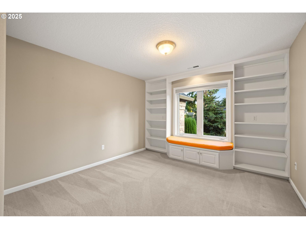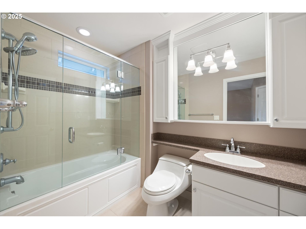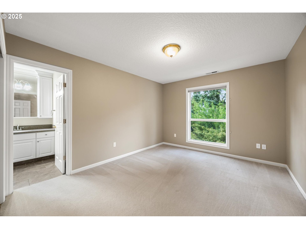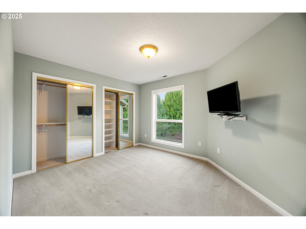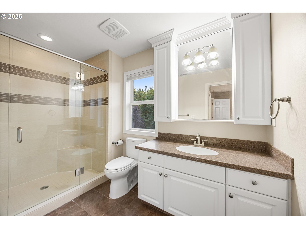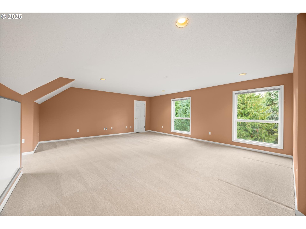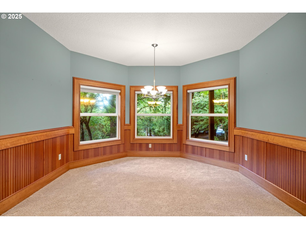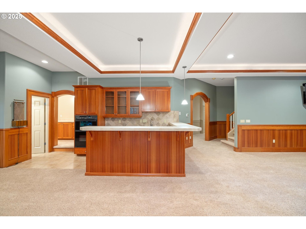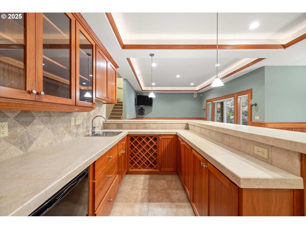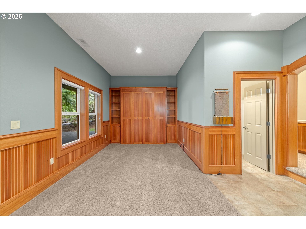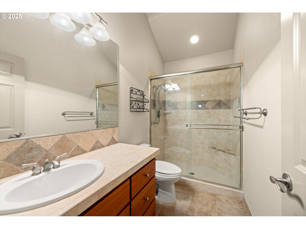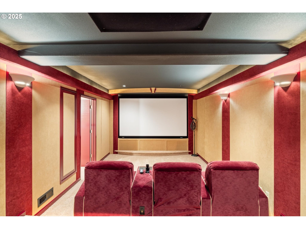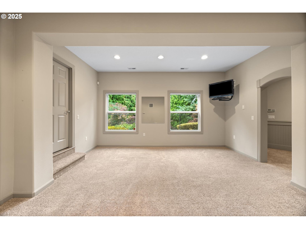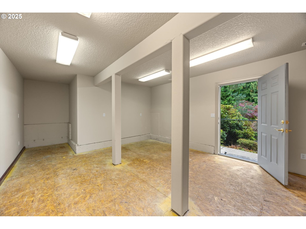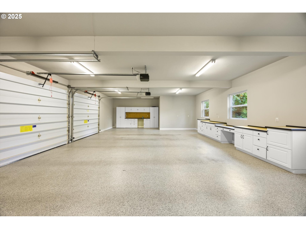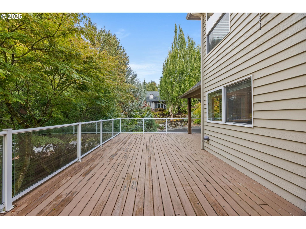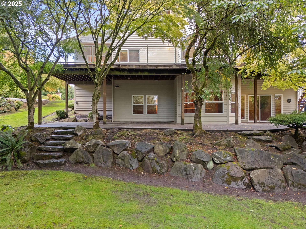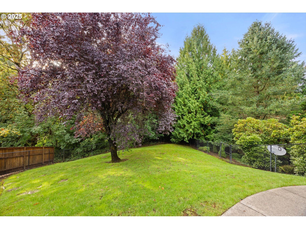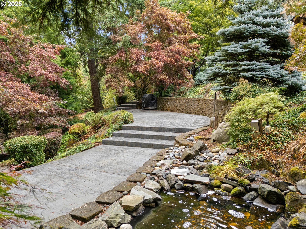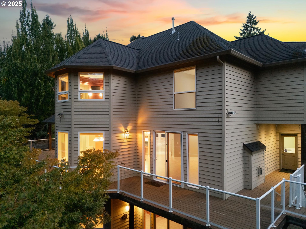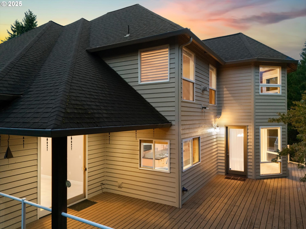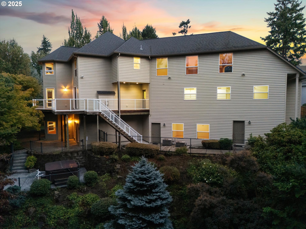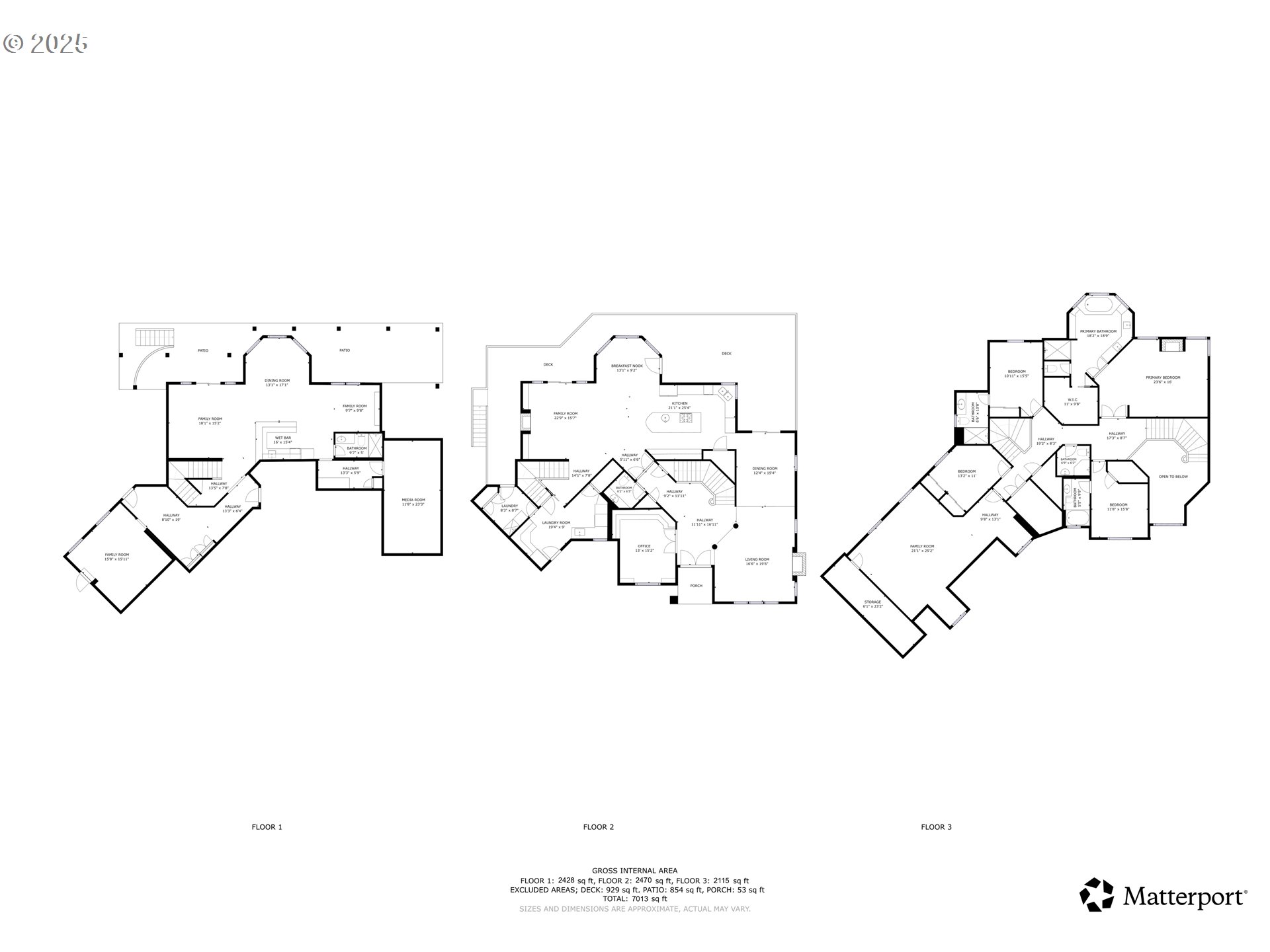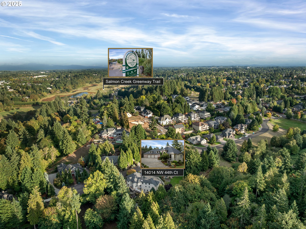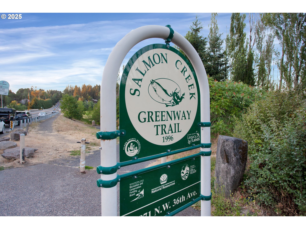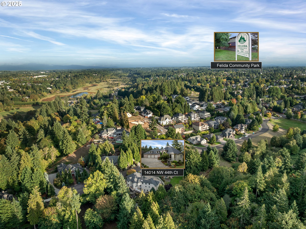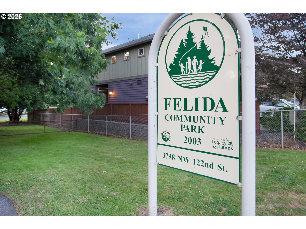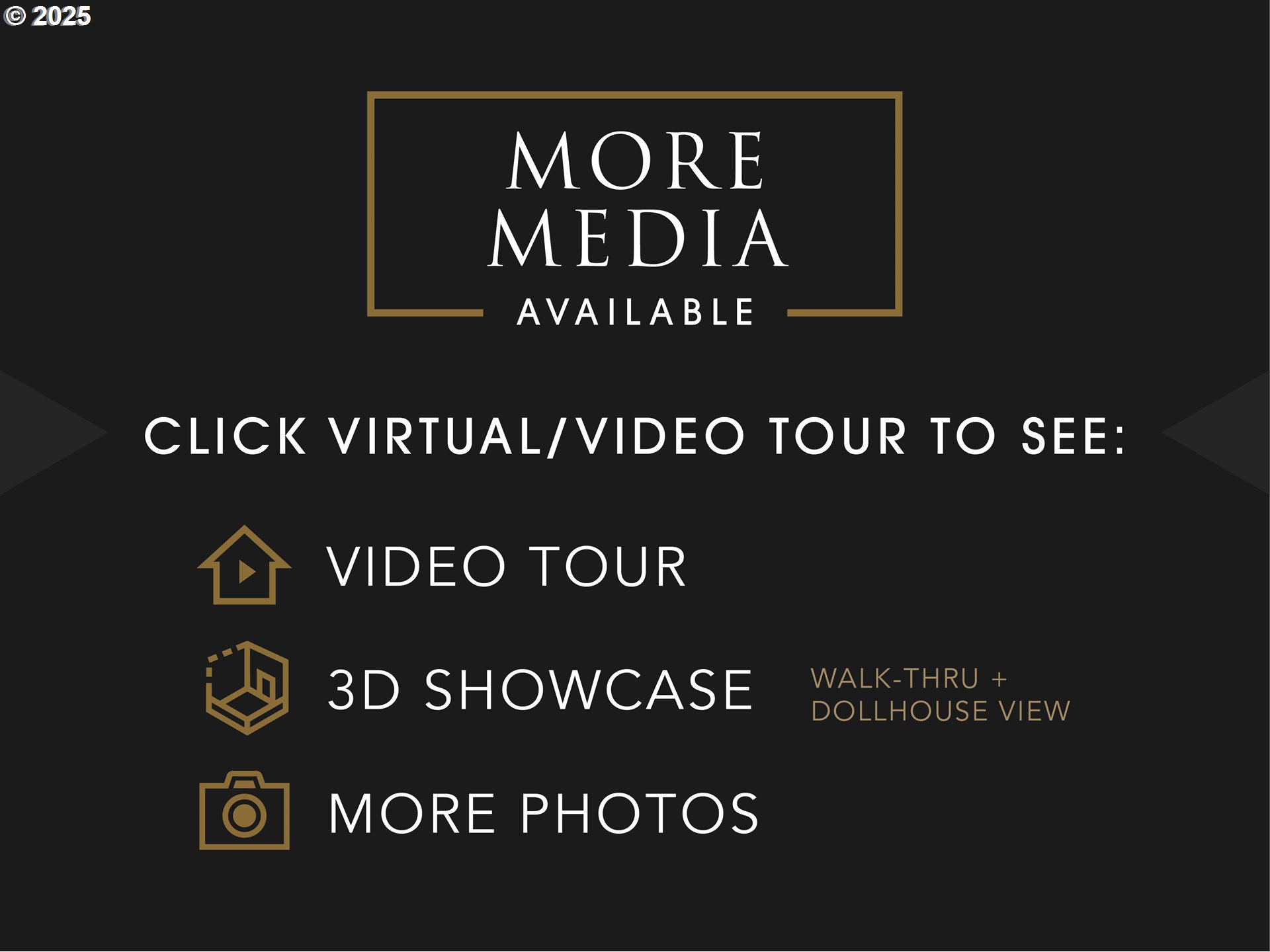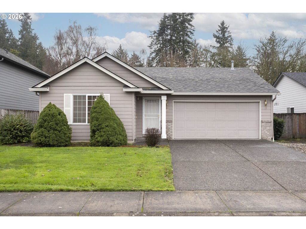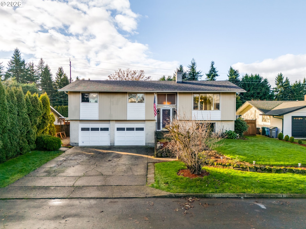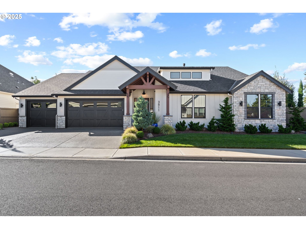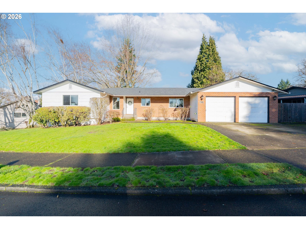14014 NW 44TH CT
Vancouver, 98685
-
4 Bed
-
5.5 Bath
-
7013 SqFt
-
26 DOM
-
Built: 1996
- Status: Active
$1,695,000
$1695000
-
4 Bed
-
5.5 Bath
-
7013 SqFt
-
26 DOM
-
Built: 1996
- Status: Active
Love this home?

Mohanraj Rajendran
Real Estate Agent
(503) 336-1515Spacious custom-built home in the gated Ashley Heights community of Felida. Enjoy the park-like backyard that affords privacy on 1.29 acres. Double doors open to a grand entry with high ceilings and limestone floors. Large windows fill the home with natural light. Formal dining and living rooms plus a main floor office with built-ins provide elegant and functional spaces. The open kitchen features a gas cooktop, island with eating bar, pantry and stainless appliances. The family room offers a built-in entertainment center and access to a large deck overlooking the backyard. The primary suite includes a gas fireplace, spa-like bath with steam shower, jetted tub, heated tile floors and walk-in closet. Three additional bedrooms, two with en suite baths, and a huge bonus room that could serve as a fifth bedroom. The lower level is perfect for entertaining with a kitchenette, TV room, eating area, Murphy bed and a theater with built-in seating. Additional flexible rooms allow for a gym, storage or garden space. The backyard backs to greenspace and features patios, a fire pit, hot tub, water feature and a fully fenced dog run. Oversized three-car garage with workbench and storage. Mudroom with dog wash plus laundry with Miele washer and dryer. Convenient to shopping, restaurants and Salmon Creek Trail, with excellent schools and a highly desirable community. Gated community - Appointment Only!
Listing Provided Courtesy of Steve Nassar, Premiere Property Group, LLC
General Information
-
767476162
-
SingleFamilyResidence
-
26 DOM
-
4
-
1.29 acres
-
5.5
-
7013
-
1996
-
Res
-
Clark
-
117768246
-
Felida
-
Jefferson
-
Skyview
-
Residential
-
SingleFamilyResidence
-
ASHLEY HEIGHTS PHASE 2 LOT 11 1.29A SUB 96 FOR ASSESSOR USE ONLY
Listing Provided Courtesy of Steve Nassar, Premiere Property Group, LLC
Mohan Realty Group data last checked: Jan 09, 2026 22:34 | Listing last modified Nov 03, 2025 08:33,
Source:

Residence Information
-
2115
-
2470
-
2428
-
7013
-
County
-
4585
-
3/Gas
-
4
-
5
-
1
-
5.5
-
Composition
-
3, Attached, Oversized
-
Contemporary,CustomStyle
-
Driveway
-
3
-
1996
-
No
-
-
Cedar
-
Daylight,ExteriorEntry,Finished
-
-
-
Daylight,ExteriorEnt
-
-
DoublePaneWindows,Vi
-
Gated
Features and Utilities
-
Fireplace, Formal
-
BuiltinOven, CookIsland, Cooktop, Dishwasher, Disposal, FreeStandingRefrigerator, GasAppliances, Granite, Mi
-
CentralVacuum, GarageDoorOpener, Granite, HardwoodFloors, HeatedTileFloor, HighCeilings, HomeTheater, Jette
-
Deck, DogRun, FirePit, FreeStandingHotTub, GasHookup, Patio, Sprinkler, Yard
-
-
CentralAir
-
Gas
-
ForcedAir
-
PublicSewer
-
Gas
-
Gas
Financial
-
14945.17
-
1
-
-
1047 / Annually
-
-
Cash,Conventional
-
10-08-2025
-
-
No
-
No
Comparable Information
-
-
26
-
93
-
-
Cash,Conventional
-
$1,695,000
-
$1,695,000
-
-
Nov 03, 2025 08:33
Schools
Map
Listing courtesy of Premiere Property Group, LLC.
 The content relating to real estate for sale on this site comes in part from the IDX program of the RMLS of Portland, Oregon.
Real Estate listings held by brokerage firms other than this firm are marked with the RMLS logo, and
detailed information about these properties include the name of the listing's broker.
Listing content is copyright © 2019 RMLS of Portland, Oregon.
All information provided is deemed reliable but is not guaranteed and should be independently verified.
Mohan Realty Group data last checked: Jan 09, 2026 22:34 | Listing last modified Nov 03, 2025 08:33.
Some properties which appear for sale on this web site may subsequently have sold or may no longer be available.
The content relating to real estate for sale on this site comes in part from the IDX program of the RMLS of Portland, Oregon.
Real Estate listings held by brokerage firms other than this firm are marked with the RMLS logo, and
detailed information about these properties include the name of the listing's broker.
Listing content is copyright © 2019 RMLS of Portland, Oregon.
All information provided is deemed reliable but is not guaranteed and should be independently verified.
Mohan Realty Group data last checked: Jan 09, 2026 22:34 | Listing last modified Nov 03, 2025 08:33.
Some properties which appear for sale on this web site may subsequently have sold or may no longer be available.
Love this home?

Mohanraj Rajendran
Real Estate Agent
(503) 336-1515Spacious custom-built home in the gated Ashley Heights community of Felida. Enjoy the park-like backyard that affords privacy on 1.29 acres. Double doors open to a grand entry with high ceilings and limestone floors. Large windows fill the home with natural light. Formal dining and living rooms plus a main floor office with built-ins provide elegant and functional spaces. The open kitchen features a gas cooktop, island with eating bar, pantry and stainless appliances. The family room offers a built-in entertainment center and access to a large deck overlooking the backyard. The primary suite includes a gas fireplace, spa-like bath with steam shower, jetted tub, heated tile floors and walk-in closet. Three additional bedrooms, two with en suite baths, and a huge bonus room that could serve as a fifth bedroom. The lower level is perfect for entertaining with a kitchenette, TV room, eating area, Murphy bed and a theater with built-in seating. Additional flexible rooms allow for a gym, storage or garden space. The backyard backs to greenspace and features patios, a fire pit, hot tub, water feature and a fully fenced dog run. Oversized three-car garage with workbench and storage. Mudroom with dog wash plus laundry with Miele washer and dryer. Convenient to shopping, restaurants and Salmon Creek Trail, with excellent schools and a highly desirable community. Gated community - Appointment Only!
