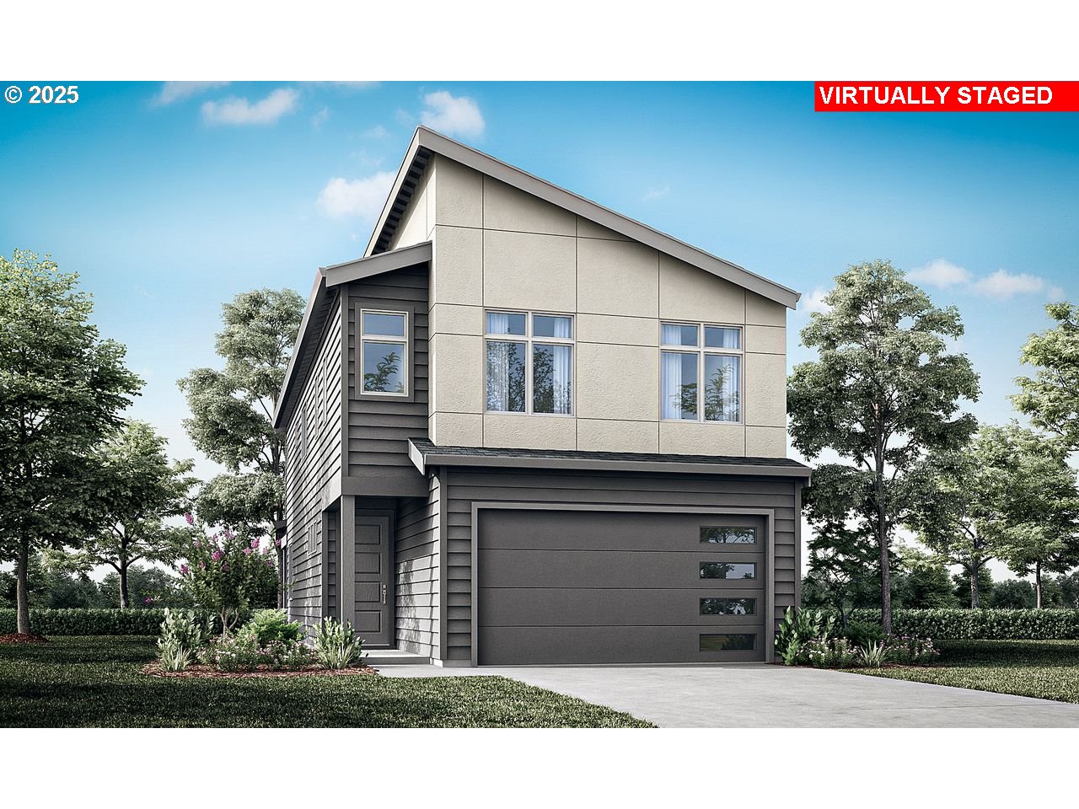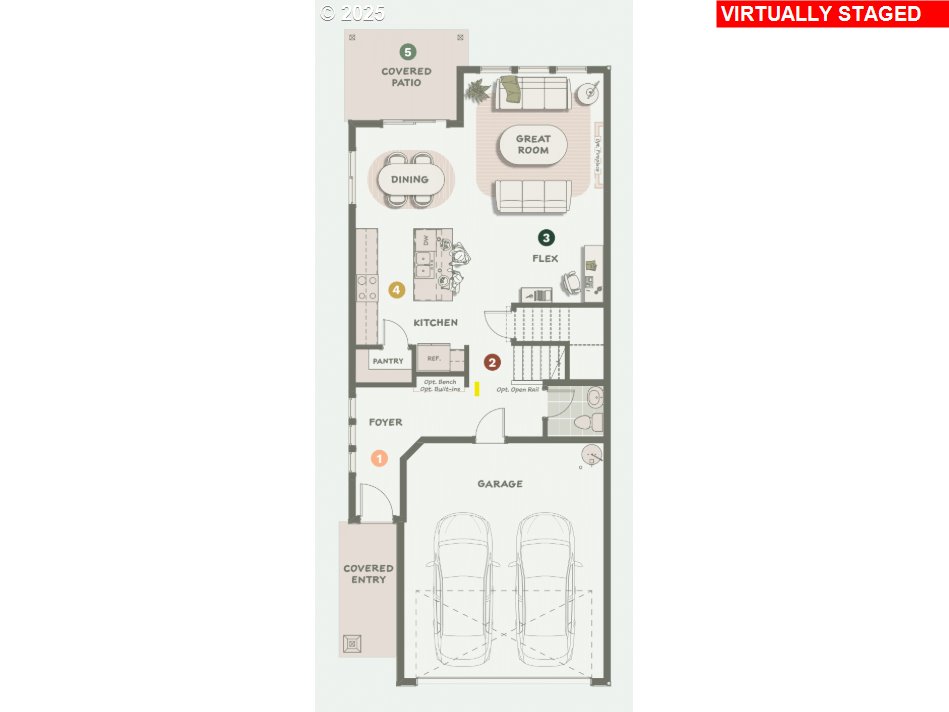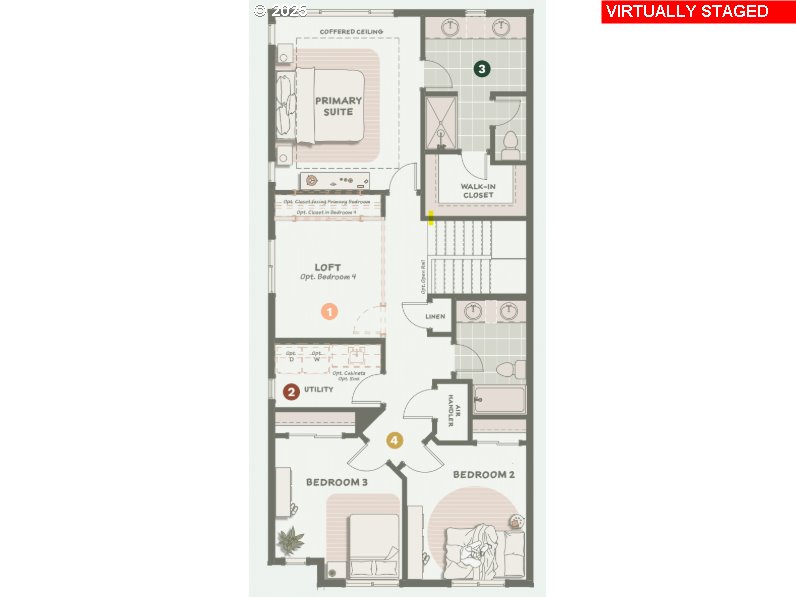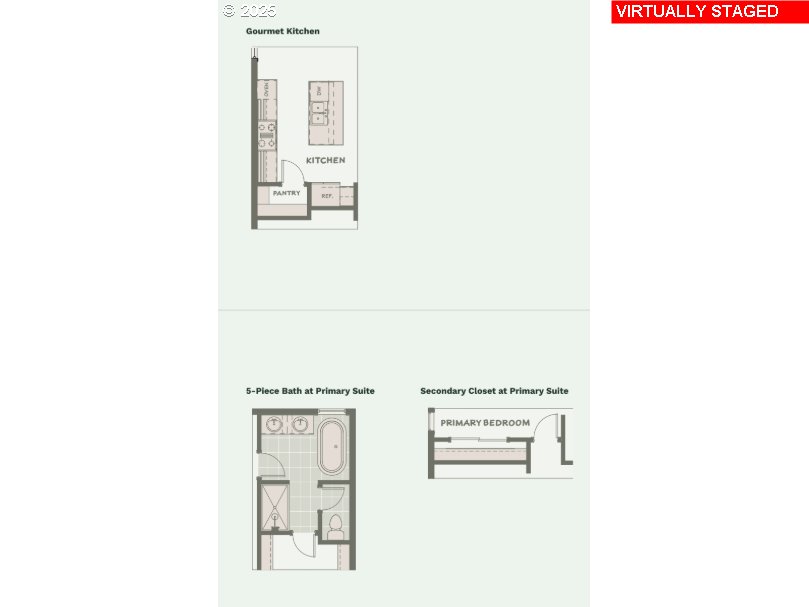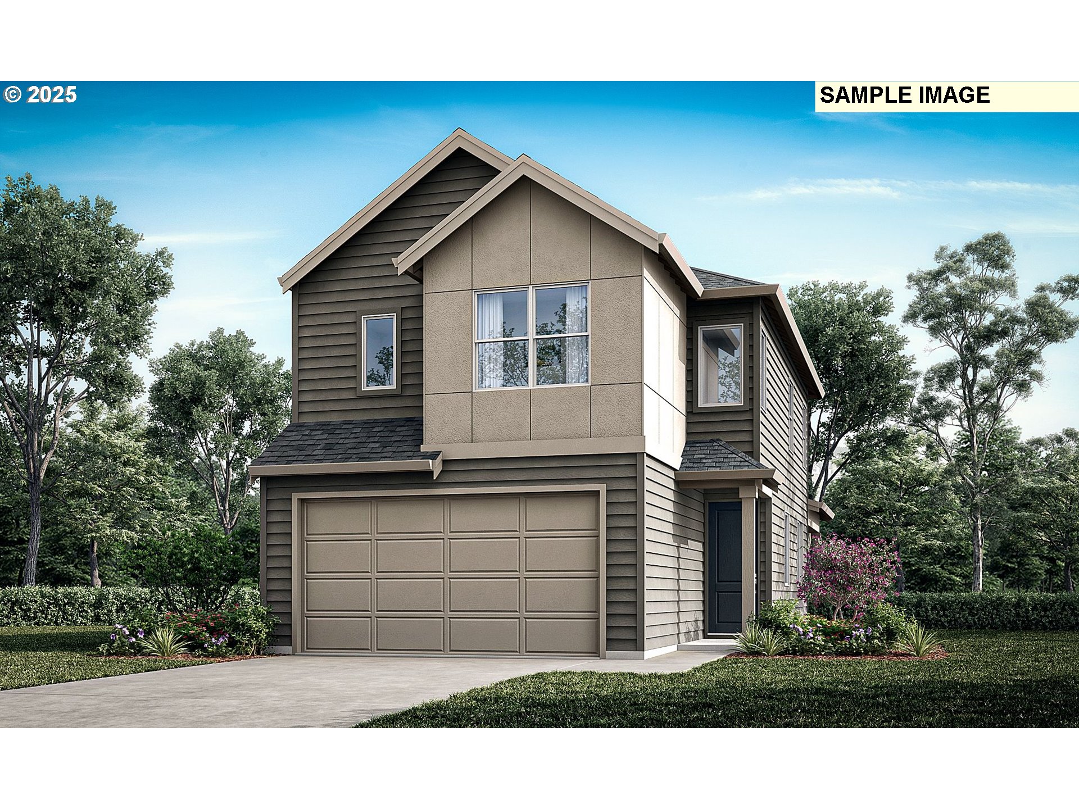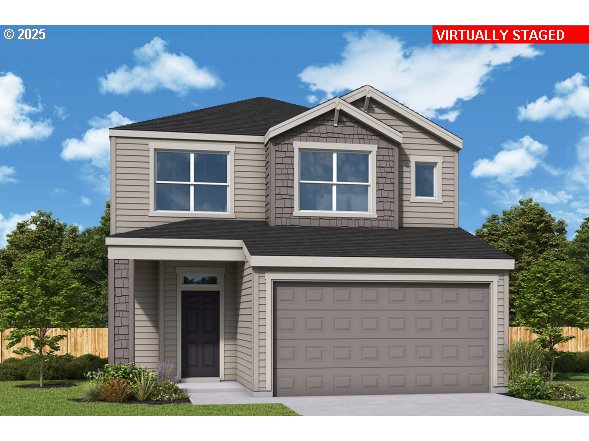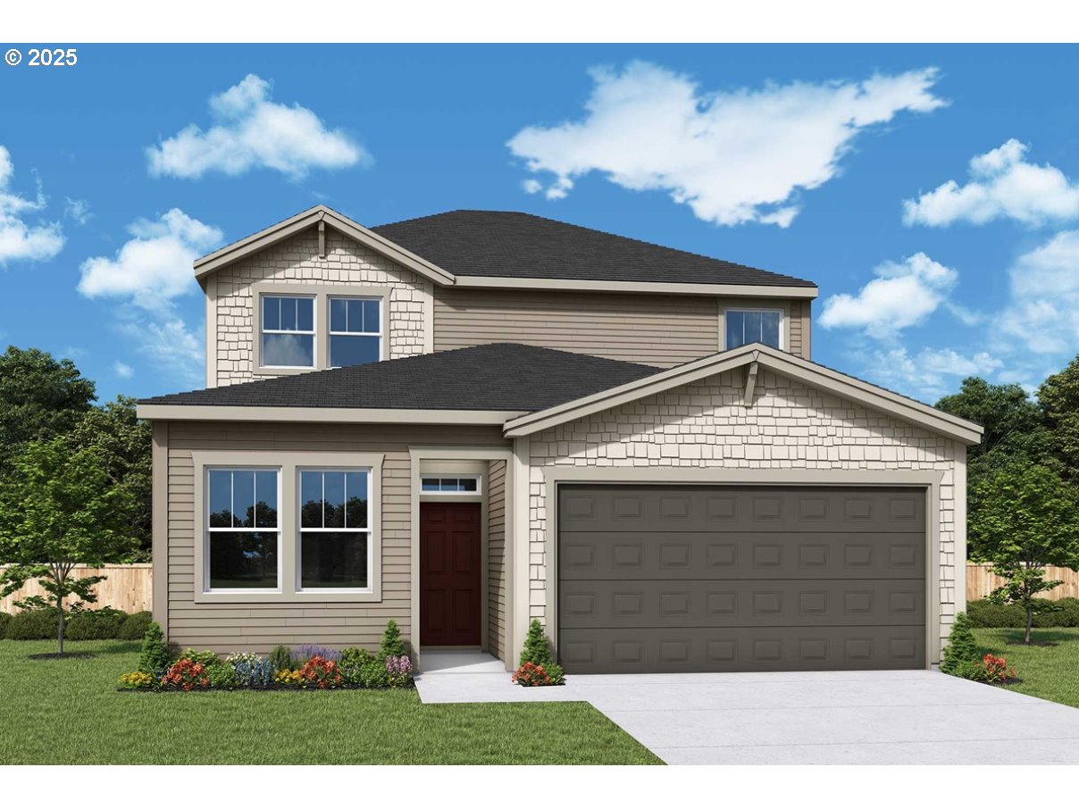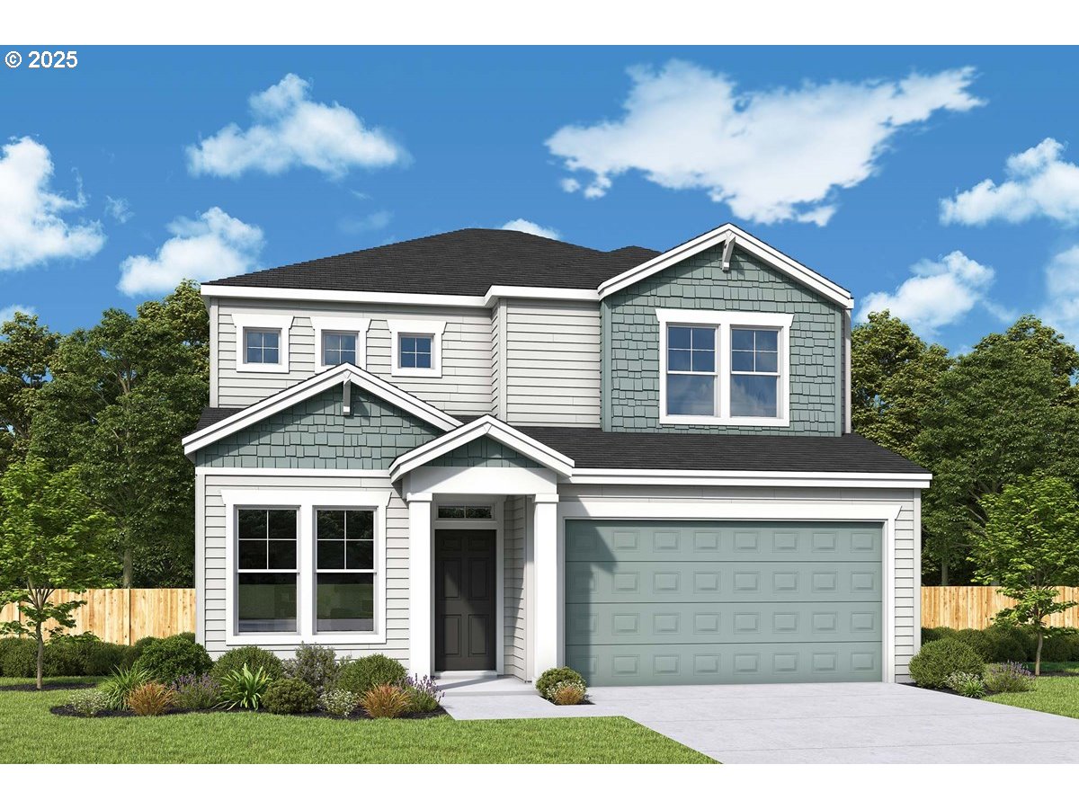$595939
-
4 Bed
-
2.5 Bath
-
2009 SqFt
-
46 DOM
-
Built: 2025
-
Status: Active
Open House
Love this home?

Mohanraj Rajendran
Real Estate Agent
(503) 336-1515Welcome to Harmony Heights, East Vancouver’s newest master-planned community with access to top-rated schools, parks, and a covered picnic area. The 2009 floor plan is a modern 2-story, 4-bedroom, 2.5-bath home designed for every stage of life. Enjoy an open-concept layout that seamlessly connects the kitchen, dining, and great room—perfect for daily living and entertaining. The kitchen features quartz countertops, an undermount sink, and a full backsplash.The light-filled great room and dining area offer a warm, inviting space year-round. Upstairs, the spacious primary suite boasts coffered ceilings, large windows, a walk-in closet, and a stylish en suite with dual sinks and a private toilet. Generously sized secondary bedrooms and a dual-sink bathroom ensure comfort for the whole family.The HOA covers front yard landscaping for easy, low-maintenance living. Built by a trusted PNW builder with 40+ years of experience. Estimated completion: January 2026—still time to choose your finishes and make it yours!
Listing Provided Courtesy of Jennifer Brown, Holt Homes Realty, LLC
General Information
-
353788434
-
SingleFamilyResidence
-
46 DOM
-
4
-
-
2.5
-
2009
-
2025
-
-
Clark
-
New Construction
-
Illahee
-
Shahala
-
Union
-
Residential
-
SingleFamilyResidence
-
HARMONY HEIGHTS PH1 & 2B LOT 84 312351
Listing Provided Courtesy of Jennifer Brown, Holt Homes Realty, LLC
Mohan Realty Group data last checked: Sep 29, 2025 19:17 | Listing last modified Sep 29, 2025 14:15,
Source:

Open House
-
Mon, Sep 29th, 11AM to 6PM
Tue, Sep 30th, 11AM to 6PM
Wed, Oct 1st, 11AM to 6PM
