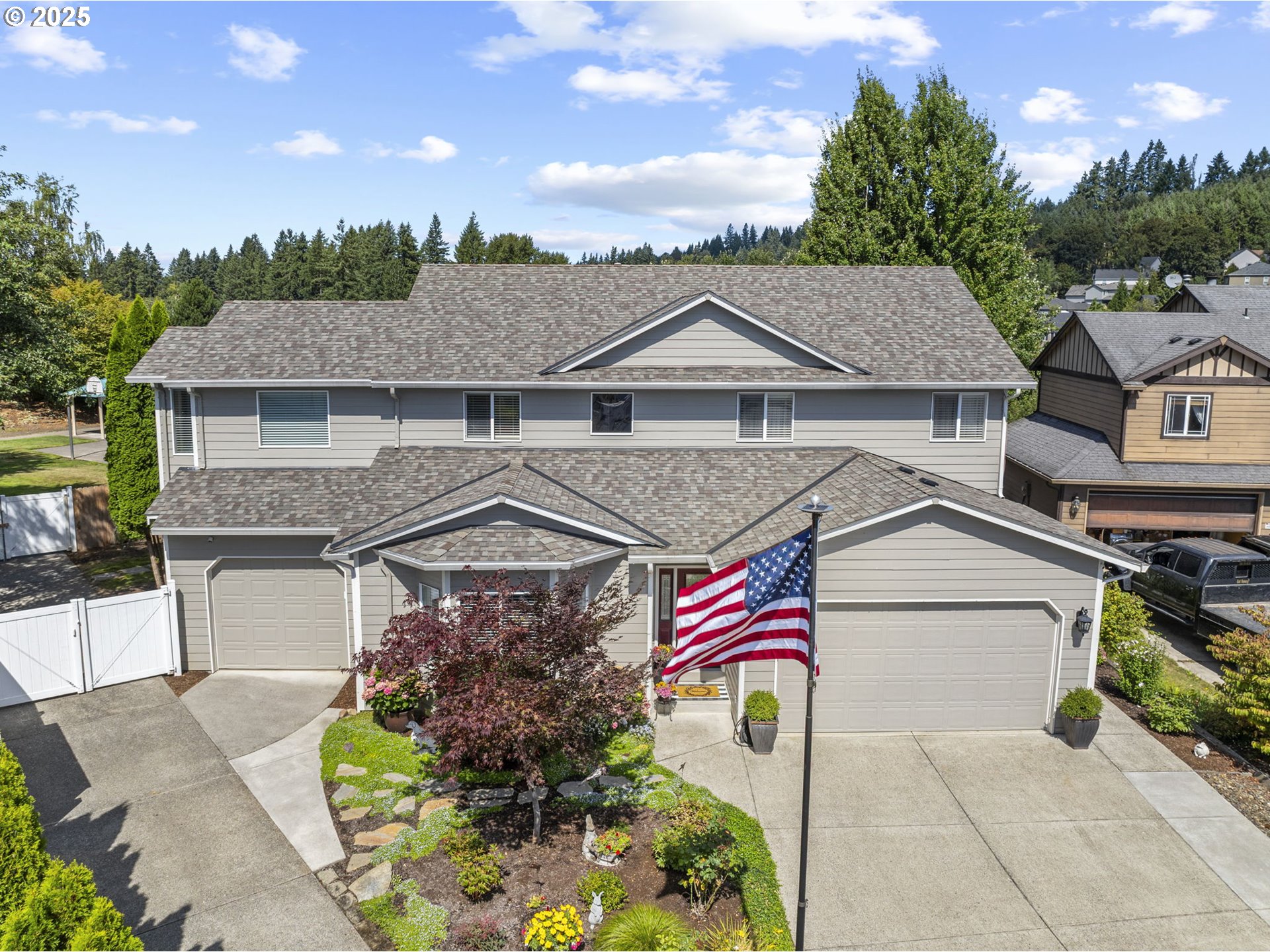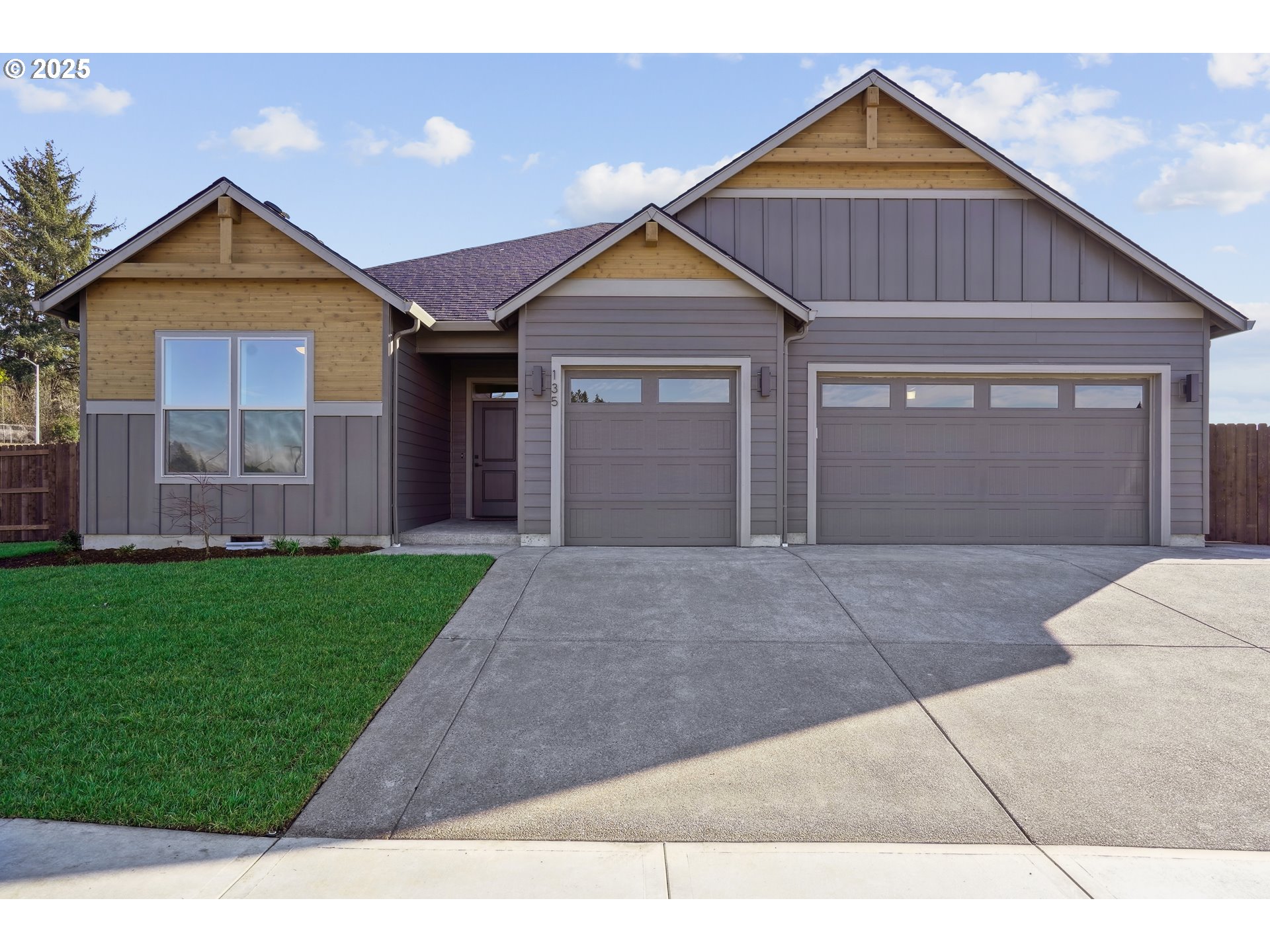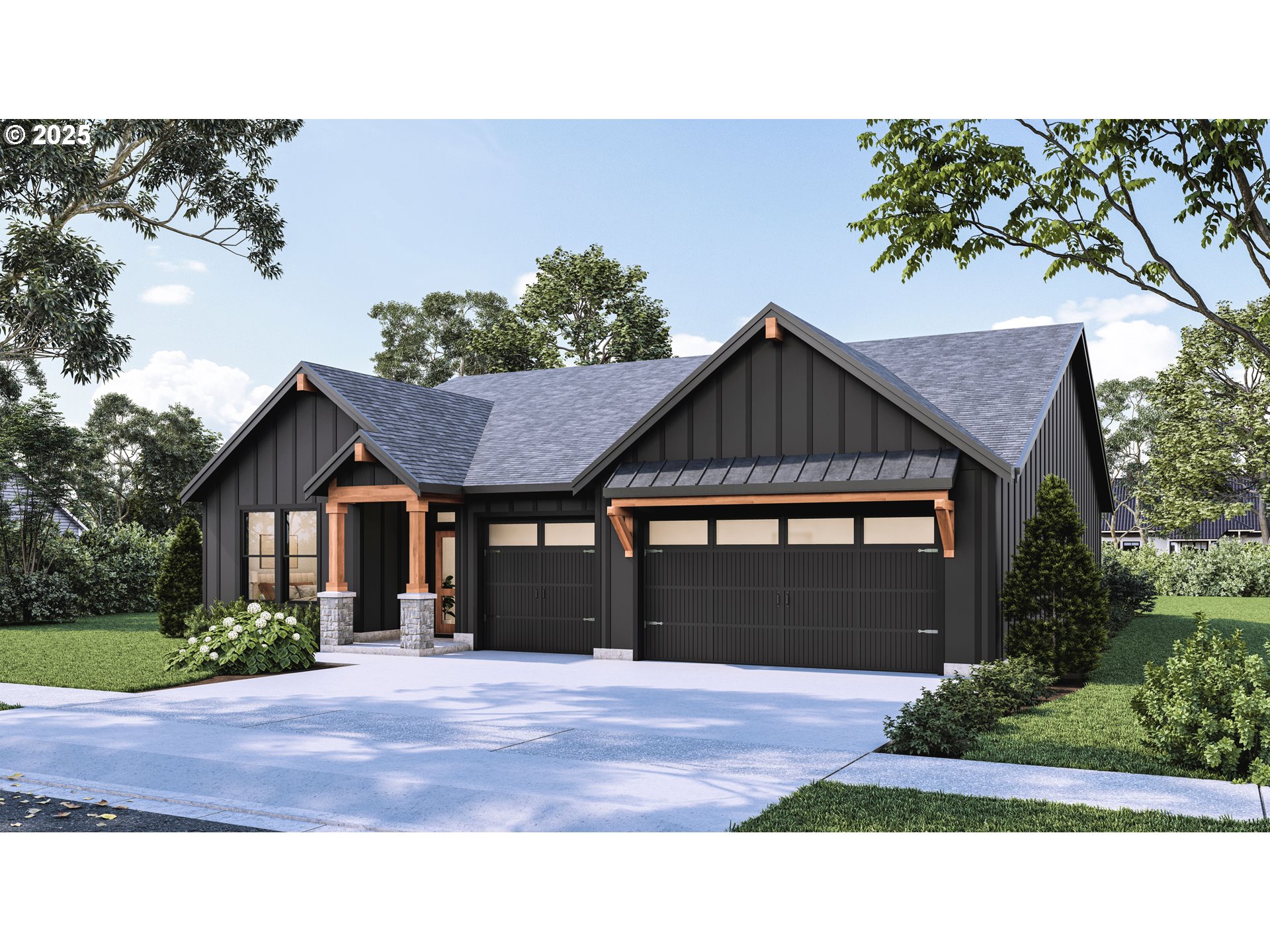149 W 20TH WAY
LaCenter, 98629
-
5 Bed
-
2.5 Bath
-
2346 SqFt
-
6 DOM
-
Built: 2025
- Status: Active
$699,900
$699900
-
5 Bed
-
2.5 Bath
-
2346 SqFt
-
6 DOM
-
Built: 2025
- Status: Active
Love this home?

Mohanraj Rajendran
Real Estate Agent
(503) 336-1515"Pricing reflects builder incentive, call for additional details of preferred lender incentive" The Rockford floor plan by Generation Homes NW in La Center's Stephen Hillside Farm Community is a spacious and thoughtfully designed home that offers 2,346 square feet of luxurious living space. This stunning residence features five generously sized bedrooms and 2.5 baths, making it perfect for families or those who enjoy hosting guests.The heart of the home showcases custom cabinets and elegant floating built-ins, blending functionality with style. The open-concept layout allows for seamless movement between the kitchen, dining, and living areas, creating an inviting atmosphere for gatherings.Additionally, the Rockford includes a three-car garage, providing ample space for vehicles and storage. With its modern design and high-quality finishes, this floor plan is ideal for those seeking comfort and sophistication in a serene community setting.
Listing Provided Courtesy of Kelly Winn, Generation Realty LLC
General Information
-
304038384
-
SingleFamilyResidence
-
6 DOM
-
5
-
9147.6 SqFt
-
2.5
-
2346
-
2025
-
-
Clark
-
986065431
-
La Center
-
La Center
-
La Center
-
Residential
-
SingleFamilyResidence
-
STEPHENS HILLSIDE FARM LOT 10 312276 FOR ASSESSOR USE ONLY STEPHE
Listing Provided Courtesy of Kelly Winn, Generation Realty LLC
Mohan Realty Group data last checked: Aug 28, 2025 10:55 | Listing last modified Aug 22, 2025 14:05,
Source:

Residence Information
-
1301
-
1045
-
0
-
2346
-
PLAN
-
2346
-
1/Gas
-
5
-
2
-
1
-
2.5
-
Composition
-
3, Attached
-
Stories2,Farmhouse
-
Driveway,OnStreet
-
2
-
2025
-
No
-
-
BoardBattenSiding, CementSiding, CulturedStone
-
CrawlSpace
-
-
-
CrawlSpace
-
ConcretePerimeter
-
DoublePaneWindows,Vi
-
Features and Utilities
-
-
Disposal, ENERGYSTARQualifiedAppliances, Island, Microwave, Pantry, PlumbedForIceMaker, Quartz, RangeHood, S
-
GarageDoorOpener, LaminateFlooring, Laundry, Quartz, TileFloor
-
CoveredPatio, Fenced, Sprinkler
-
-
HeatPump
-
Electricity, ENERGYSTARQualifie
-
ForcedAir95Plus, HeatPump
-
PublicSewer
-
Electricity, ENERGYSTARQualifiedEquipment
-
Electricity, Propane
Financial
-
294.16
-
1
-
-
-
-
Cash,Conventional,FHA,VALoan
-
08-22-2025
-
-
No
-
No
Comparable Information
-
-
6
-
6
-
-
Cash,Conventional,FHA,VALoan
-
$699,900
-
$699,900
-
-
Aug 22, 2025 14:05
Schools
Map
Listing courtesy of Generation Realty LLC.
 The content relating to real estate for sale on this site comes in part from the IDX program of the RMLS of Portland, Oregon.
Real Estate listings held by brokerage firms other than this firm are marked with the RMLS logo, and
detailed information about these properties include the name of the listing's broker.
Listing content is copyright © 2019 RMLS of Portland, Oregon.
All information provided is deemed reliable but is not guaranteed and should be independently verified.
Mohan Realty Group data last checked: Aug 28, 2025 10:55 | Listing last modified Aug 22, 2025 14:05.
Some properties which appear for sale on this web site may subsequently have sold or may no longer be available.
The content relating to real estate for sale on this site comes in part from the IDX program of the RMLS of Portland, Oregon.
Real Estate listings held by brokerage firms other than this firm are marked with the RMLS logo, and
detailed information about these properties include the name of the listing's broker.
Listing content is copyright © 2019 RMLS of Portland, Oregon.
All information provided is deemed reliable but is not guaranteed and should be independently verified.
Mohan Realty Group data last checked: Aug 28, 2025 10:55 | Listing last modified Aug 22, 2025 14:05.
Some properties which appear for sale on this web site may subsequently have sold or may no longer be available.
Love this home?

Mohanraj Rajendran
Real Estate Agent
(503) 336-1515"Pricing reflects builder incentive, call for additional details of preferred lender incentive" The Rockford floor plan by Generation Homes NW in La Center's Stephen Hillside Farm Community is a spacious and thoughtfully designed home that offers 2,346 square feet of luxurious living space. This stunning residence features five generously sized bedrooms and 2.5 baths, making it perfect for families or those who enjoy hosting guests.The heart of the home showcases custom cabinets and elegant floating built-ins, blending functionality with style. The open-concept layout allows for seamless movement between the kitchen, dining, and living areas, creating an inviting atmosphere for gatherings.Additionally, the Rockford includes a three-car garage, providing ample space for vehicles and storage. With its modern design and high-quality finishes, this floor plan is ideal for those seeking comfort and sophistication in a serene community setting.















































