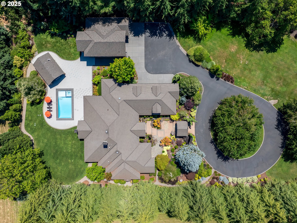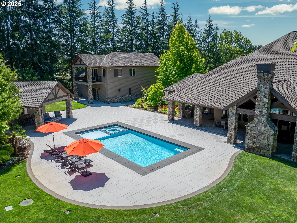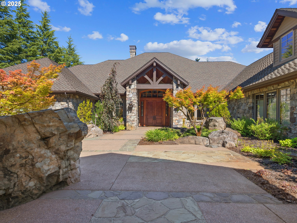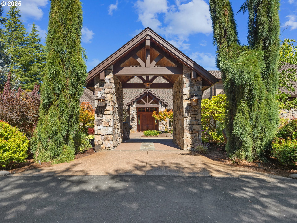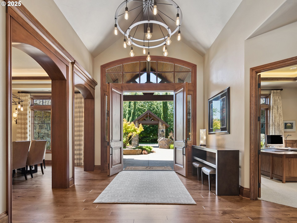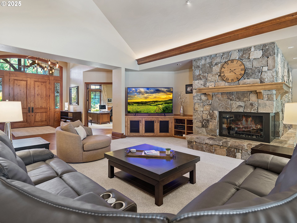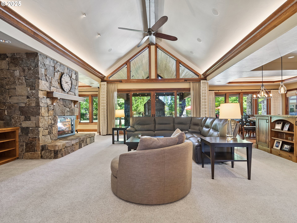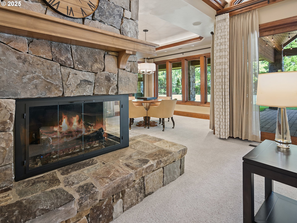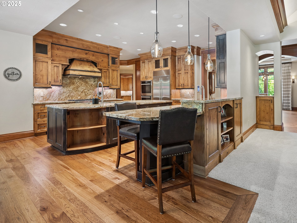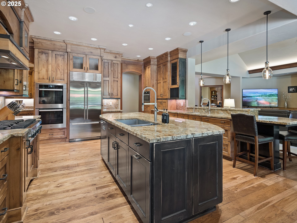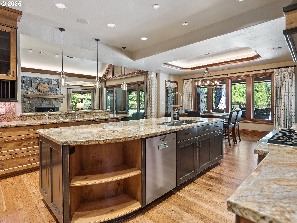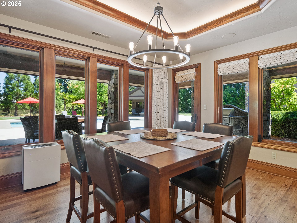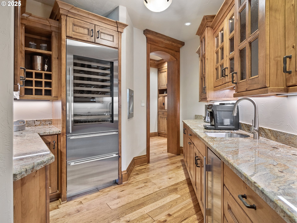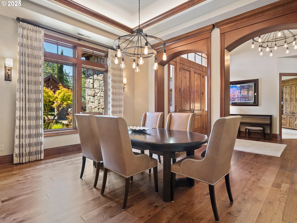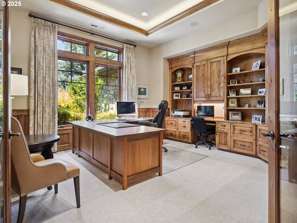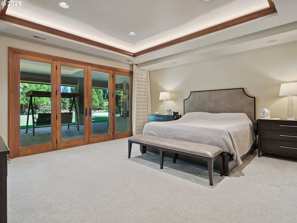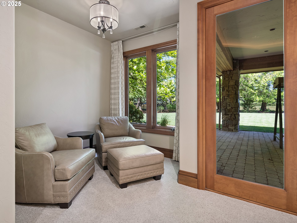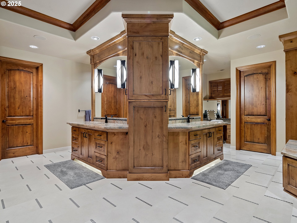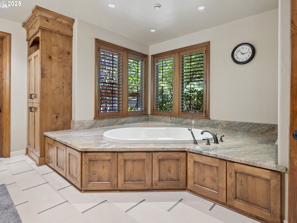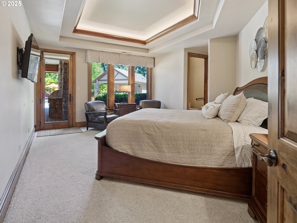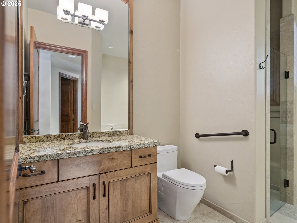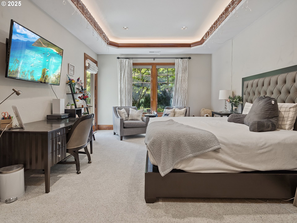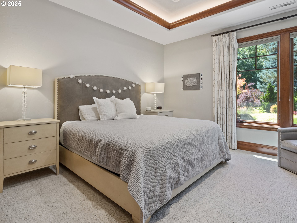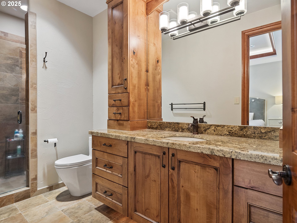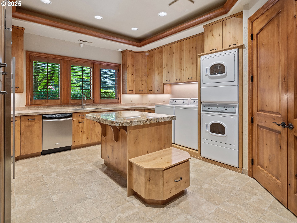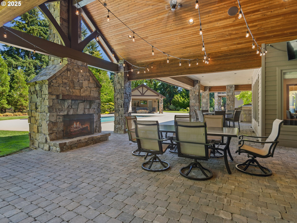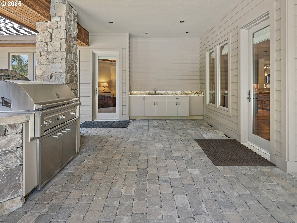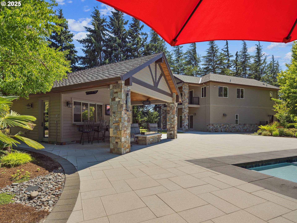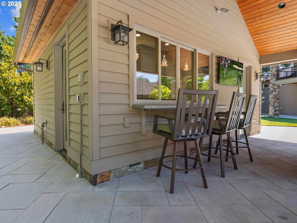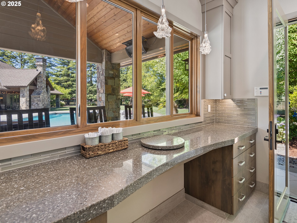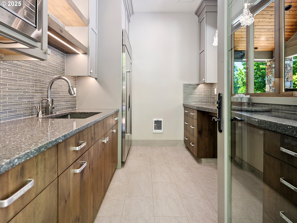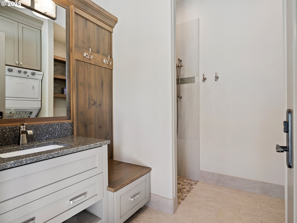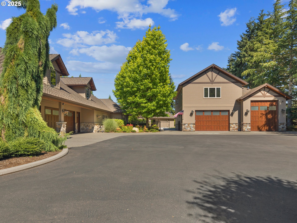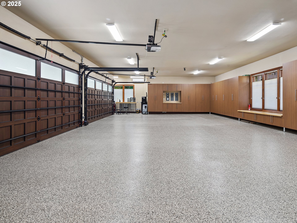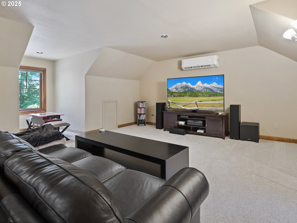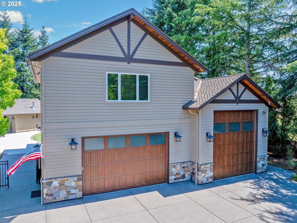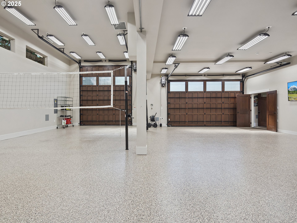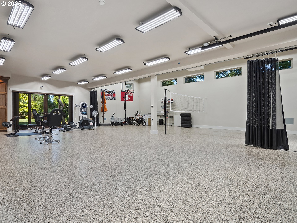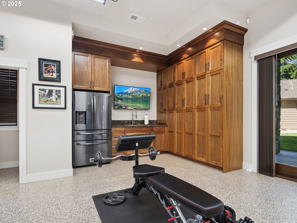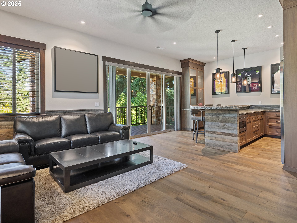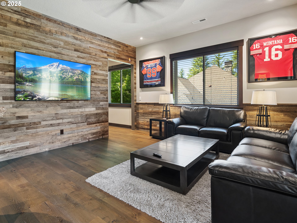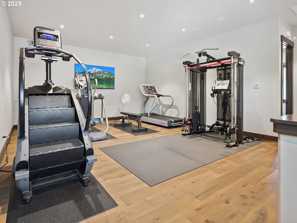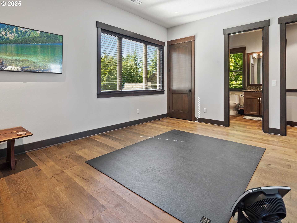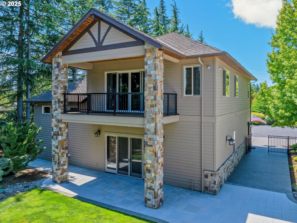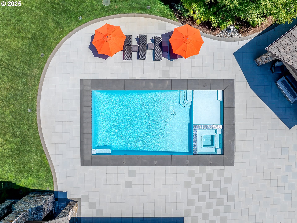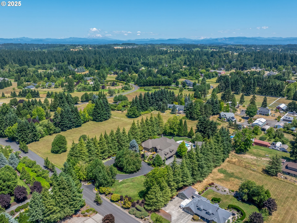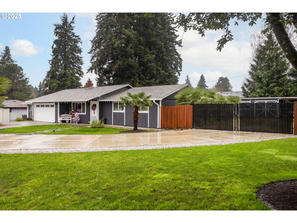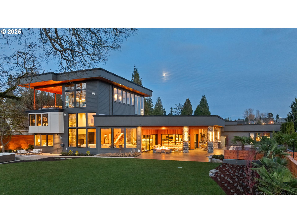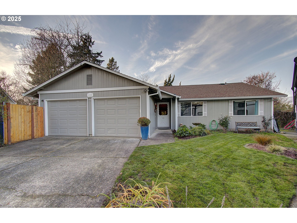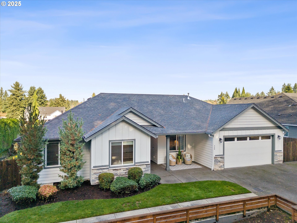15215 NW FAIR ACRES DR
Vancouver, 98685
-
4 Bed
-
6 Bath
-
6536 SqFt
-
82 DOM
-
Built: 2006
- Status: Active
$4,990,000
Price cut: $510K (09-30-2025)
$4990000
Price cut: $510K (09-30-2025)
-
4 Bed
-
6 Bath
-
6536 SqFt
-
82 DOM
-
Built: 2006
- Status: Active
Love this home?

Mohanraj Rajendran
Real Estate Agent
(503) 336-1515Welcome to this private resort in Felida, transformed by over $2.5 million in meticulous improvements. This gated 2.5-acre Fair Acres estate has been completely reimagined, starting from the ground up with hardscape changes, significant landscape improvements, new paving, concrete, curbs, full fencing, and a redone filtered irrigation system. The centerpiece is the outdoor oasis, featuring an in-ground pool with Baja deck & spa, and a pool house with a kitchen, bath, and laundry. A remarkable detached shop was also added, offering RV parking/hookups, indoor sports court, and a versatile upper level with a media room, kitchenette, guest suite, and gym. Step inside the remodeled main home to discover new hickory solid wood floors, vaulted ceilings, and wood details throughout. The chef's kitchen boasts Sub-Zero and Wolf appliances and connects to the formal dining via a butler's pantry. A main-floor study offers elegant built-ins and wainscoting, and every bedroom is a luxurious ensuite with tray ceilings and massive closets with motion activated lights. The primary suite is a true retreat with seating area, patio access, and a breathtaking spa-like bathroom, featuring a soaking tub with fireplace, two water closets, and a massive shower. Entertain on the large covered patio with its outdoor fireplace and kitchen that includes a sink and new BBQ. The attached 4-car garage is finished with epoxy floors, heat & AC, EV charging, and a large bonus room above. This is the pinnacle of turn-key luxury, where every detail has been recently perfected.
Listing Provided Courtesy of Nathan Cano, Cano Real Estate LLC
General Information
-
698679605
-
SingleFamilyResidence
-
82 DOM
-
4
-
2.5 acres
-
6
-
6536
-
2006
-
R-5
-
Clark
-
184714005
-
Chinook
-
Alki
-
Skyview
-
Residential
-
SingleFamilyResidence
-
LOT 2 SP 2-54 2.5A FOR ASSESSOR USE ONLY LOT 2 SP 2-54 2.5A
Listing Provided Courtesy of Nathan Cano, Cano Real Estate LLC
Mohan Realty Group data last checked: Dec 11, 2025 10:42 | Listing last modified Oct 07, 2025 13:01,
Source:

Residence Information
-
754
-
5782
-
0
-
6536
-
Floor Plan
-
6536
-
2/Gas
-
4
-
4
-
2
-
6
-
Composition
-
12, Attached, Detached, Tandem
-
CustomStyle
-
Driveway
-
2
-
2006
-
No
-
-
CementSiding, Stone
-
CrawlSpace
-
RVHookup,RVParking
-
-
CrawlSpace
-
ConcretePerimeter
-
DoublePaneWindows,Vi
-
Commons, RoadMaintena
Features and Utilities
-
BuiltinFeatures, HardwoodFloors, SlidingDoors
-
BuiltinOven, BuiltinRefrigerator, ButlersPantry, Dishwasher, Disposal, DoubleOven, DownDraft, ENERGYSTARQua
-
CeilingFan, CentralVacuum, GarageDoorOpener, Granite, HardwoodFloors, HighCeilings, HighSpeedInternet, Humi
-
BuiltinHotTub, CoveredPatio, DogRun, Fenced, FirePit, InGroundPool, Patio, Sprinkler, Yard
-
-
CentralAir
-
Gas
-
ForcedAir
-
SepticTank
-
Gas
-
Gas
Financial
-
27510.13
-
1
-
-
285 / Annually
-
-
Cash,Conventional
-
07-17-2025
-
-
No
-
No
Comparable Information
-
-
82
-
147
-
-
Cash,Conventional
-
$5,500,000
-
$4,990,000
-
-
Oct 07, 2025 13:01
Schools
Map
Listing courtesy of Cano Real Estate LLC.
 The content relating to real estate for sale on this site comes in part from the IDX program of the RMLS of Portland, Oregon.
Real Estate listings held by brokerage firms other than this firm are marked with the RMLS logo, and
detailed information about these properties include the name of the listing's broker.
Listing content is copyright © 2019 RMLS of Portland, Oregon.
All information provided is deemed reliable but is not guaranteed and should be independently verified.
Mohan Realty Group data last checked: Dec 11, 2025 10:42 | Listing last modified Oct 07, 2025 13:01.
Some properties which appear for sale on this web site may subsequently have sold or may no longer be available.
The content relating to real estate for sale on this site comes in part from the IDX program of the RMLS of Portland, Oregon.
Real Estate listings held by brokerage firms other than this firm are marked with the RMLS logo, and
detailed information about these properties include the name of the listing's broker.
Listing content is copyright © 2019 RMLS of Portland, Oregon.
All information provided is deemed reliable but is not guaranteed and should be independently verified.
Mohan Realty Group data last checked: Dec 11, 2025 10:42 | Listing last modified Oct 07, 2025 13:01.
Some properties which appear for sale on this web site may subsequently have sold or may no longer be available.
Love this home?

Mohanraj Rajendran
Real Estate Agent
(503) 336-1515Welcome to this private resort in Felida, transformed by over $2.5 million in meticulous improvements. This gated 2.5-acre Fair Acres estate has been completely reimagined, starting from the ground up with hardscape changes, significant landscape improvements, new paving, concrete, curbs, full fencing, and a redone filtered irrigation system. The centerpiece is the outdoor oasis, featuring an in-ground pool with Baja deck & spa, and a pool house with a kitchen, bath, and laundry. A remarkable detached shop was also added, offering RV parking/hookups, indoor sports court, and a versatile upper level with a media room, kitchenette, guest suite, and gym. Step inside the remodeled main home to discover new hickory solid wood floors, vaulted ceilings, and wood details throughout. The chef's kitchen boasts Sub-Zero and Wolf appliances and connects to the formal dining via a butler's pantry. A main-floor study offers elegant built-ins and wainscoting, and every bedroom is a luxurious ensuite with tray ceilings and massive closets with motion activated lights. The primary suite is a true retreat with seating area, patio access, and a breathtaking spa-like bathroom, featuring a soaking tub with fireplace, two water closets, and a massive shower. Entertain on the large covered patio with its outdoor fireplace and kitchen that includes a sink and new BBQ. The attached 4-car garage is finished with epoxy floors, heat & AC, EV charging, and a large bonus room above. This is the pinnacle of turn-key luxury, where every detail has been recently perfected.
