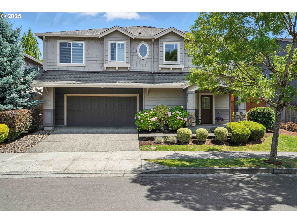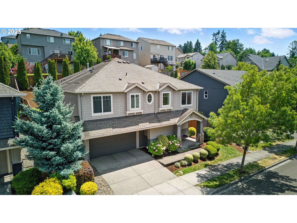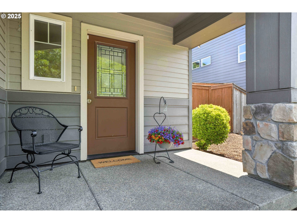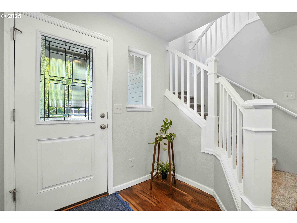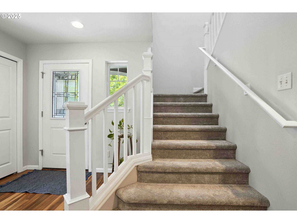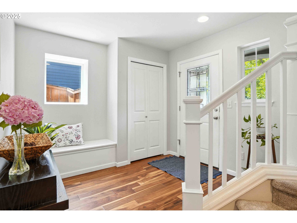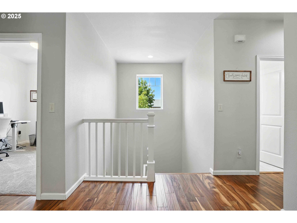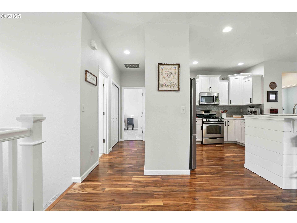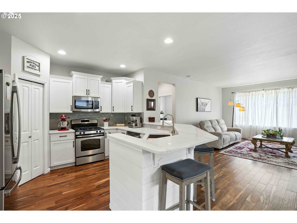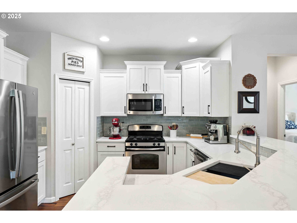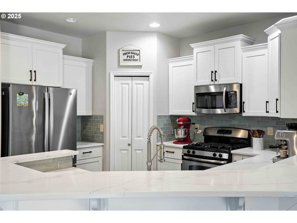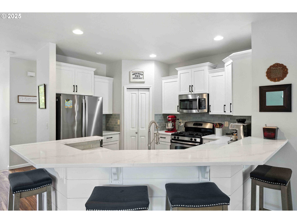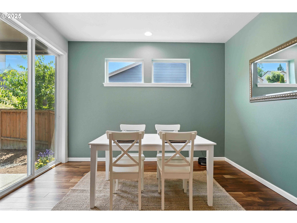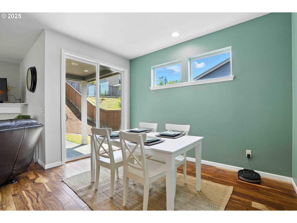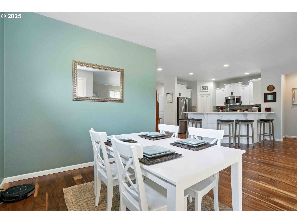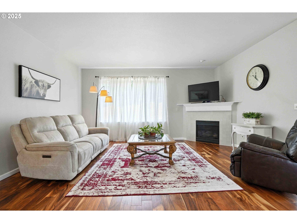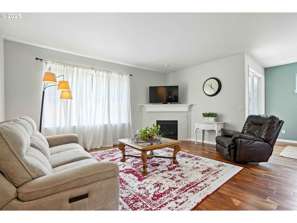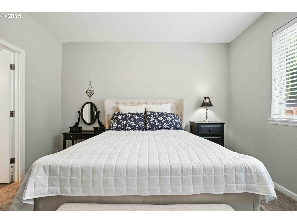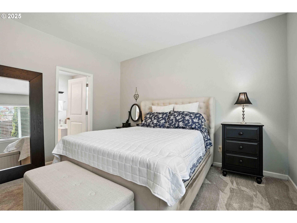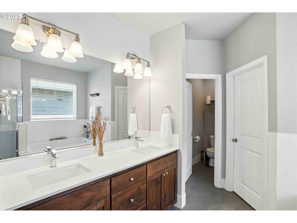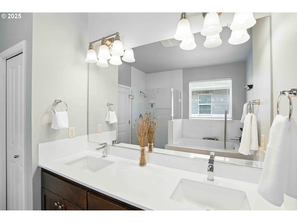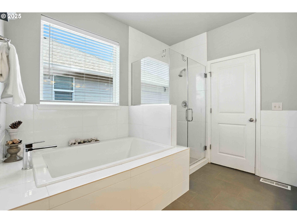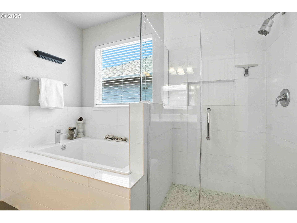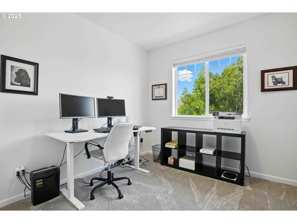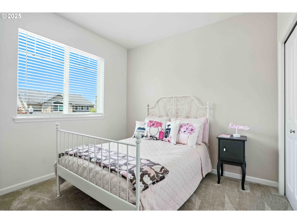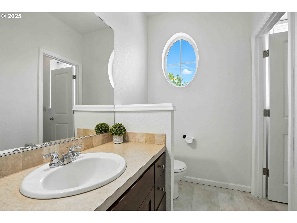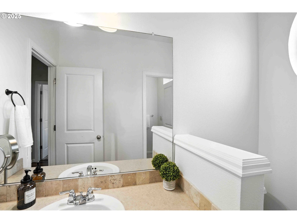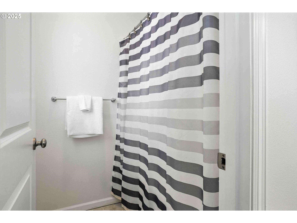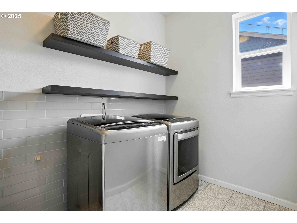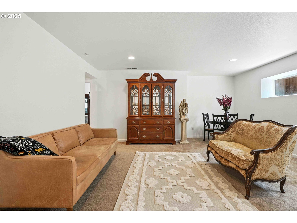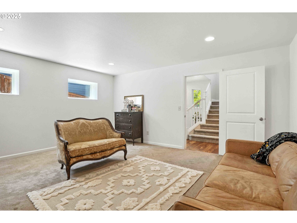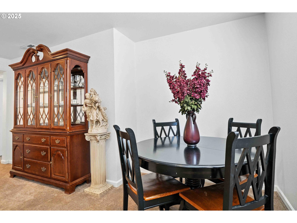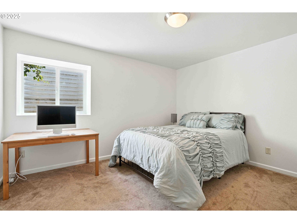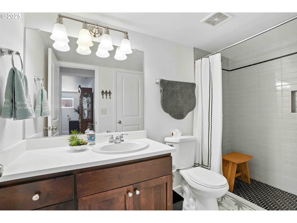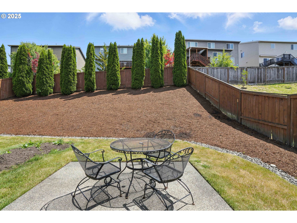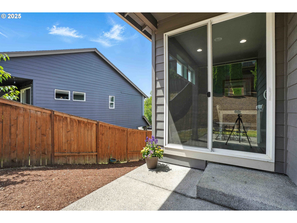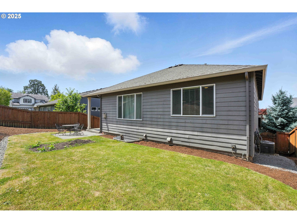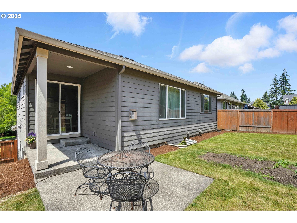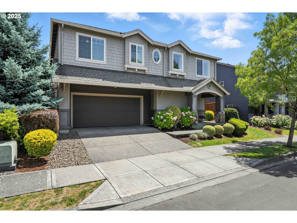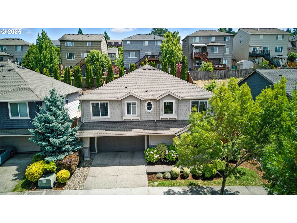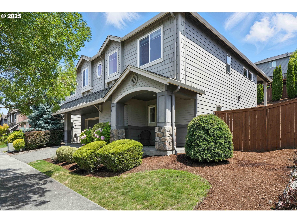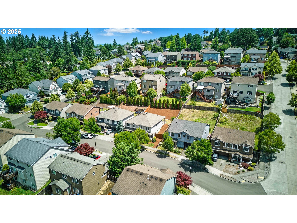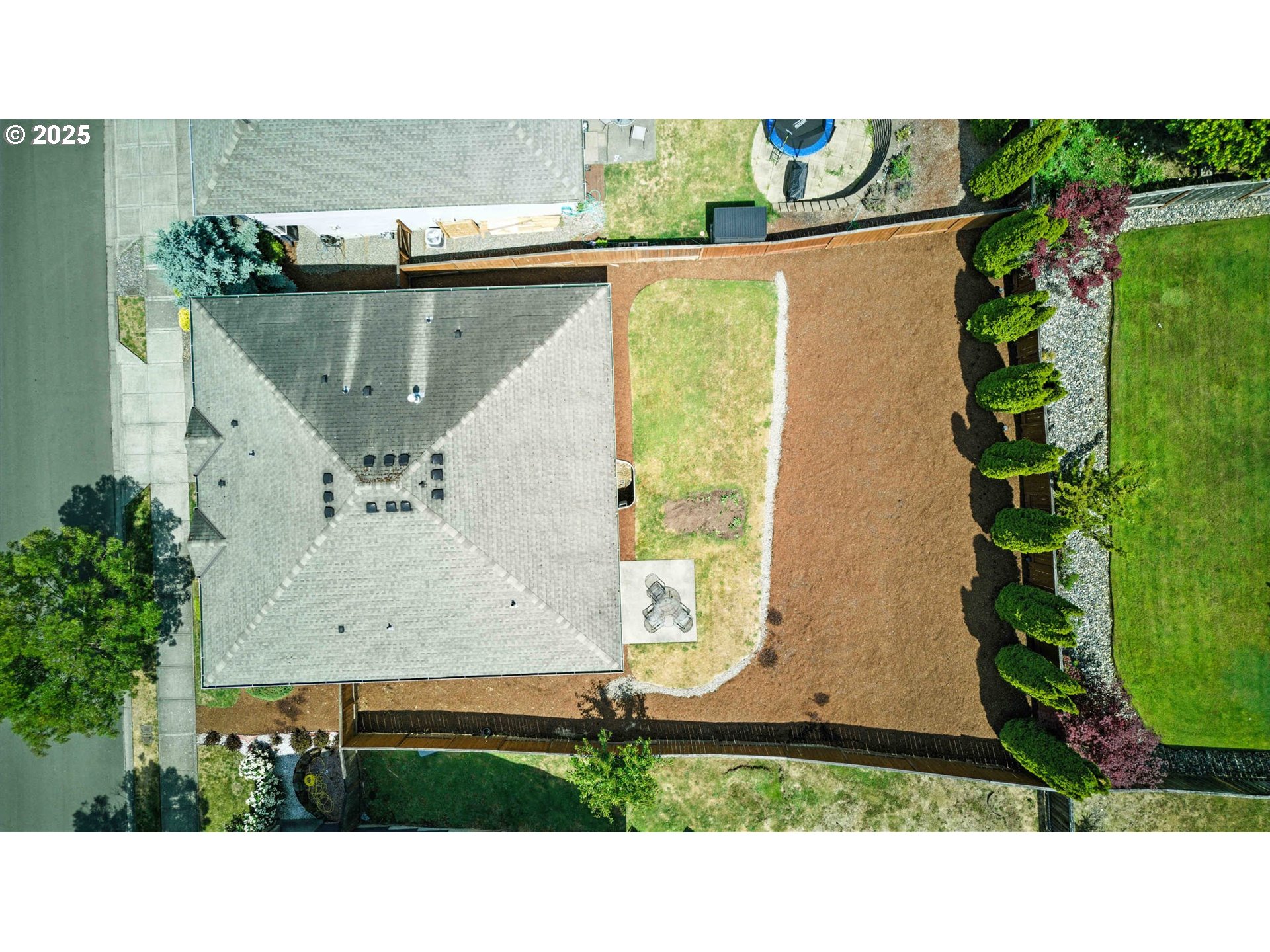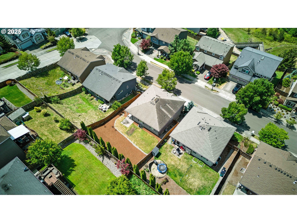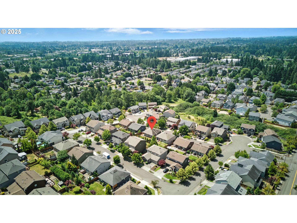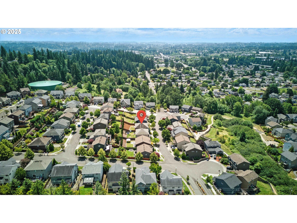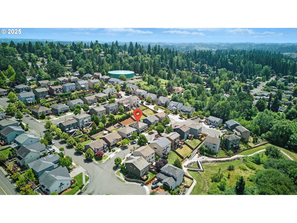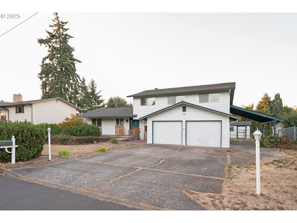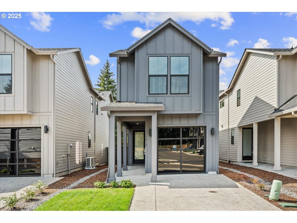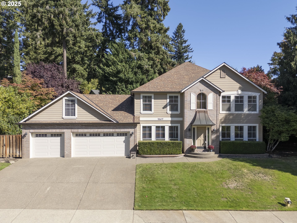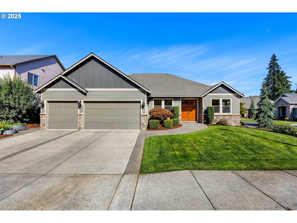$649999
Price cut: $10K (09-20-2025)
-
4 Bed
-
3 Bath
-
2470 SqFt
-
91 DOM
-
Built: 2012
-
Status: Active
Open House
Love this home?

Mohanraj Rajendran
Real Estate Agent
(503) 336-1515Welcome to this beautifully updated 4-bedroom, 3-bath home that offers the space, flexibility, and location today's buyers are searching for. With nearly every surface refreshed across 2,470 sq. ft., it's truly move-in ready and designed to adapt as life changes. The main living area greets you with rich Acacia hardwood floors, an inviting great room with a gas fireplace, and a remodeled kitchen perfect for daily living and entertaining. Features include quartz counters, a shiplap-wrapped breakfast bar, stainless steel appliances, and a walk-in pantry.On the main level, generous bedrooms and updated baths deliver everyday comfort, while outside, a fenced yard with a covered patio offers both usable space and low-maintenance living. Modern finishes throughout give the entire level a polished, welcoming feel.Downstairs, a full bedroom, bath, and bonus room provide rare versatility, ideal for a multi-generational suite, private guest area, home office, studio, or quiet workspace. Adding a kitchenette would be simple, instantly transforming it into a fully functional second living space—perfect as an in-law suite or private apartment with rental potential.Located minutes from Legacy Salmon Creek Medical Center, shopping, dining, and WSU Vancouver, with easy access to I-5 and I-205, this home is a smart choice for those who value convenience, lifestyle, and long-term potential, all in a well-maintained and desirable neighborhood. Special financing with a 1-year temporary rate buydown through Guild Mortgage is available.
Listing Provided Courtesy of Meredith Orlando, Cascade Hasson Sotheby's International Realty
General Information
-
571202045
-
SingleFamilyResidence
-
91 DOM
-
4
-
6098.4 SqFt
-
3
-
2470
-
2012
-
-
Clark
-
185668134
-
Salmon Creek
-
Alki
-
Skyview
-
Residential
-
SingleFamilyResidence
-
COBBLESTONE LOT 67 SUB 2007 FOR ASSESSOR USE ONLY COBBLESTONE LOT
Listing Provided Courtesy of Meredith Orlando, Cascade Hasson Sotheby's International Realty
Mohan Realty Group data last checked: Sep 27, 2025 16:49 | Listing last modified Sep 26, 2025 13:59,
Source:

Open House
-
Sun, Sep 28th, 2PM to 5PM
