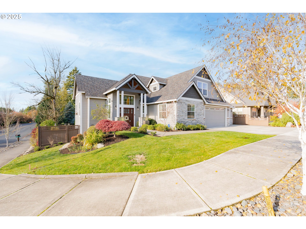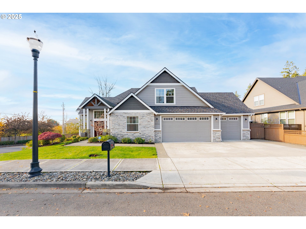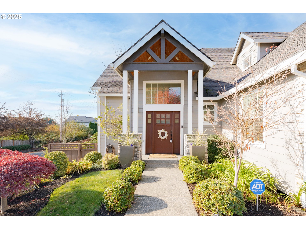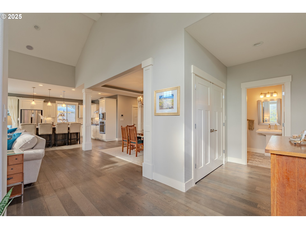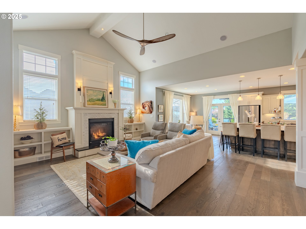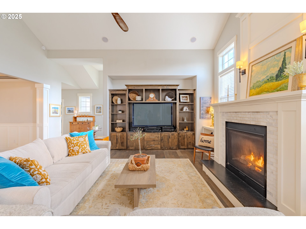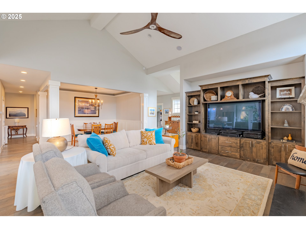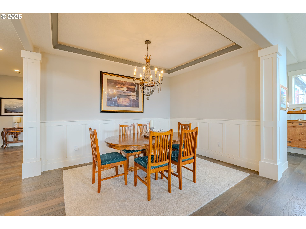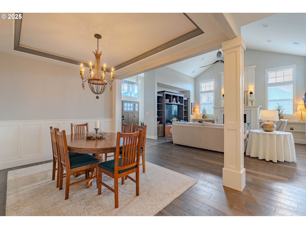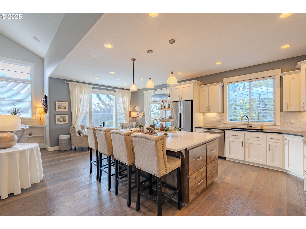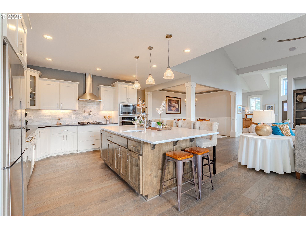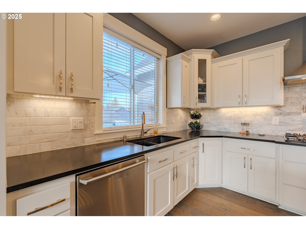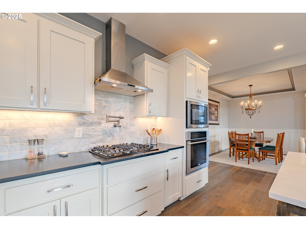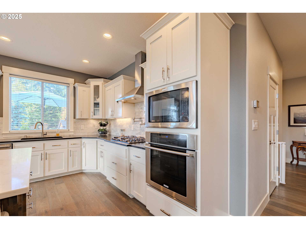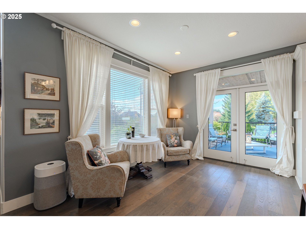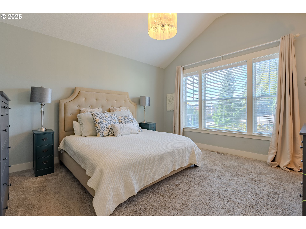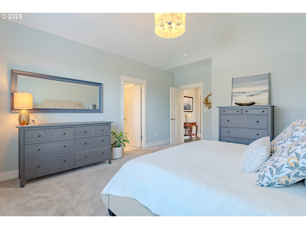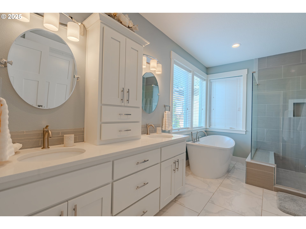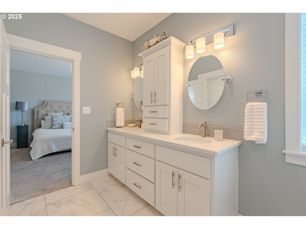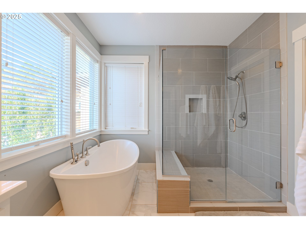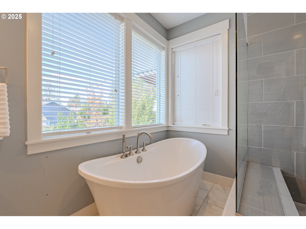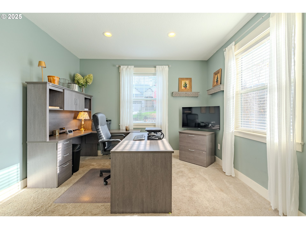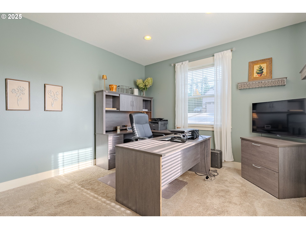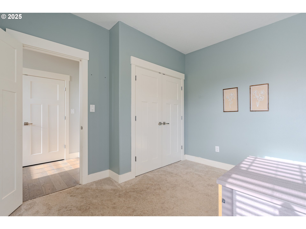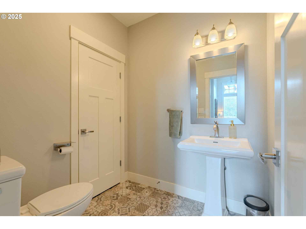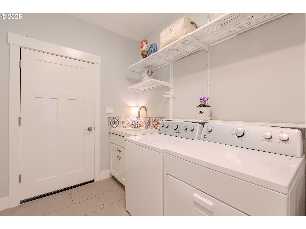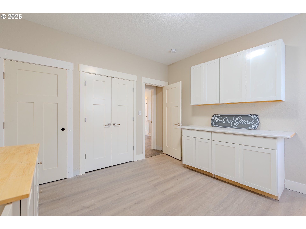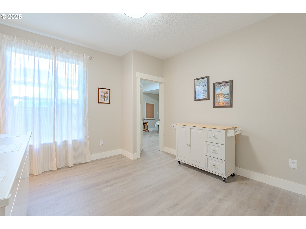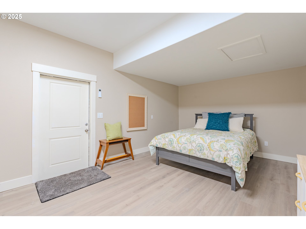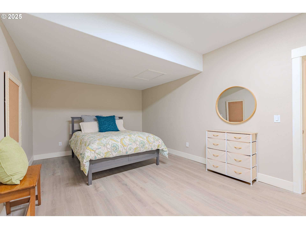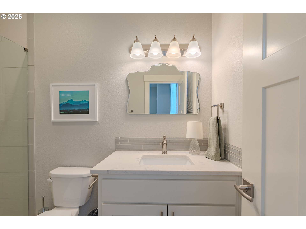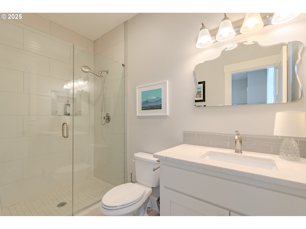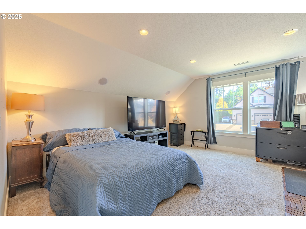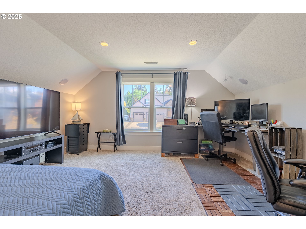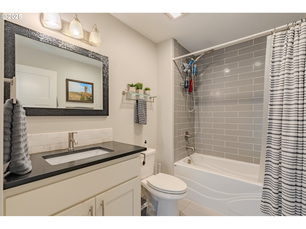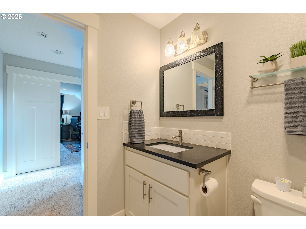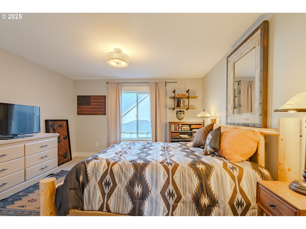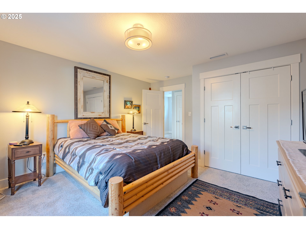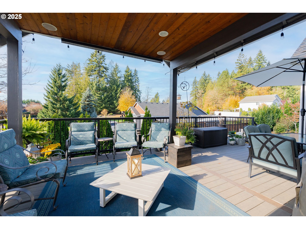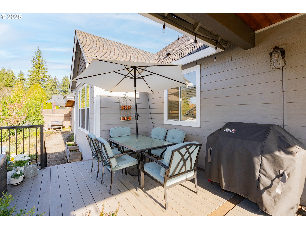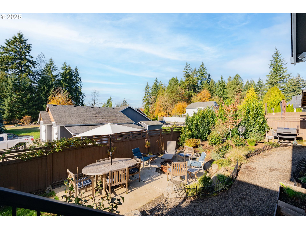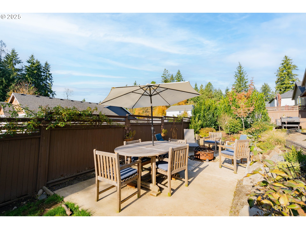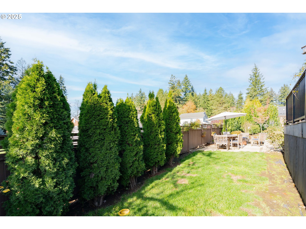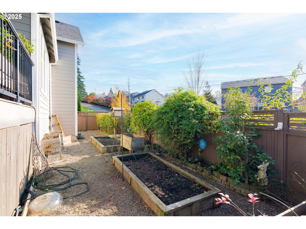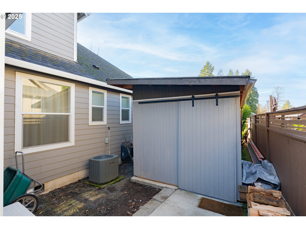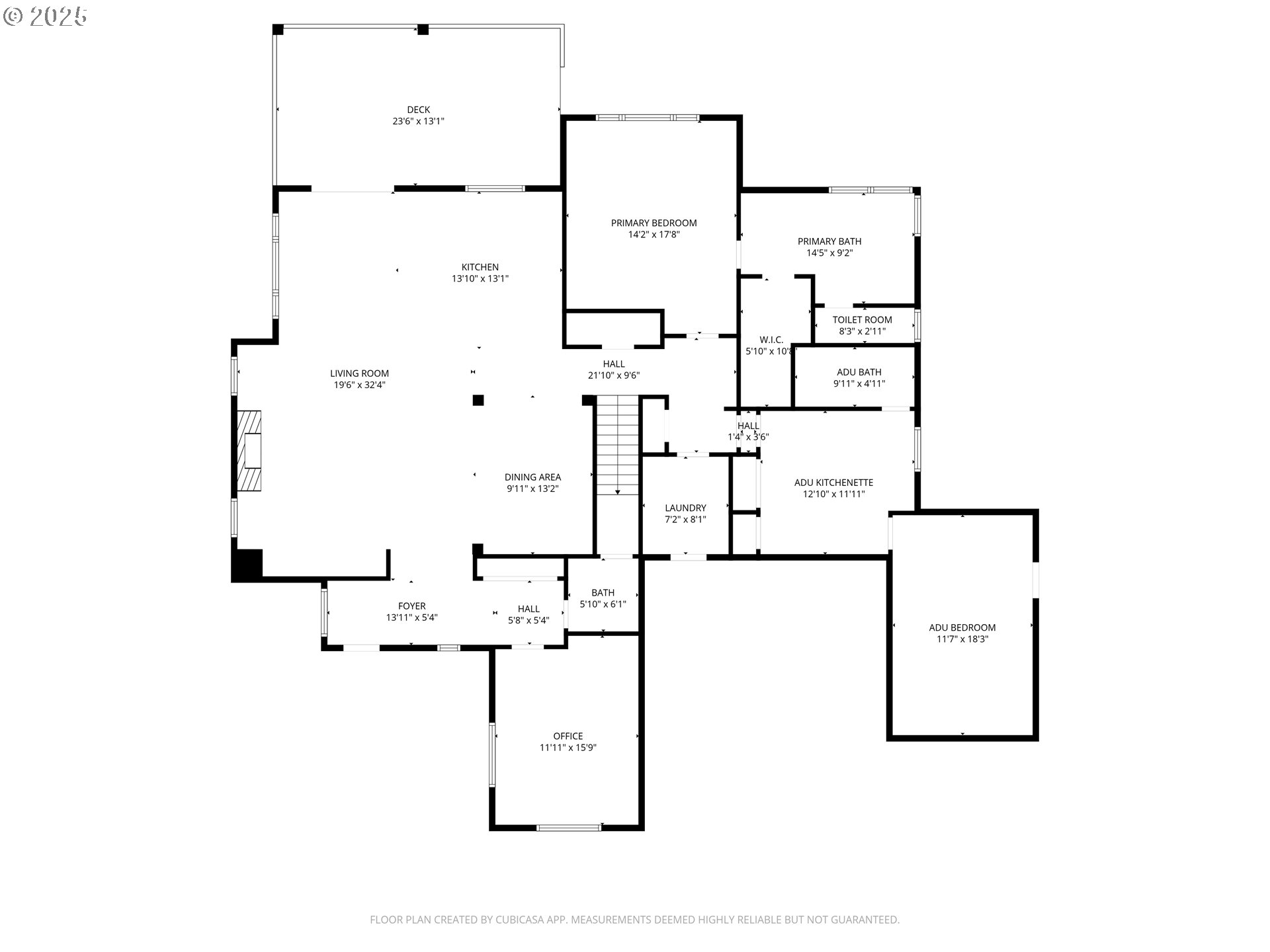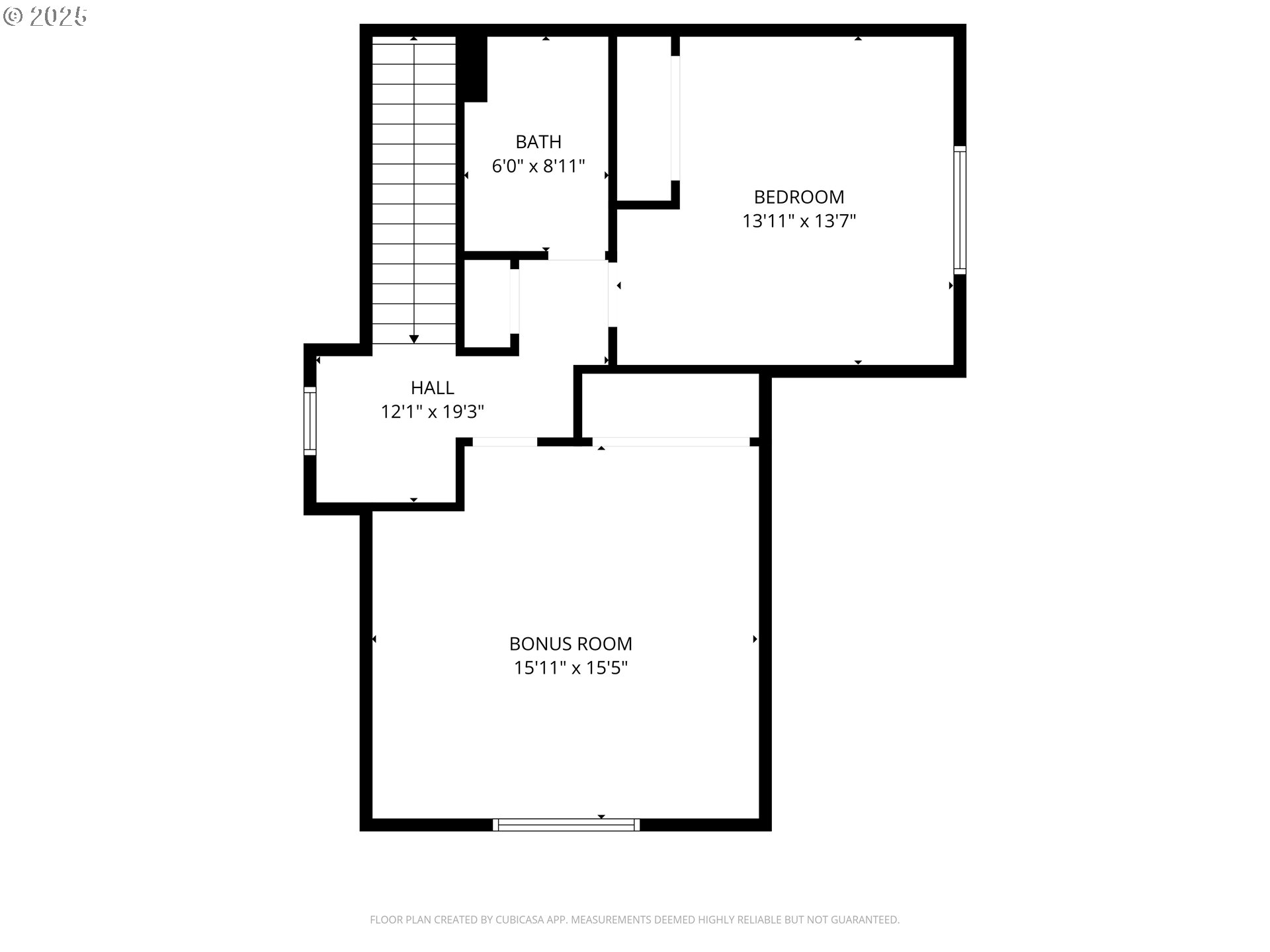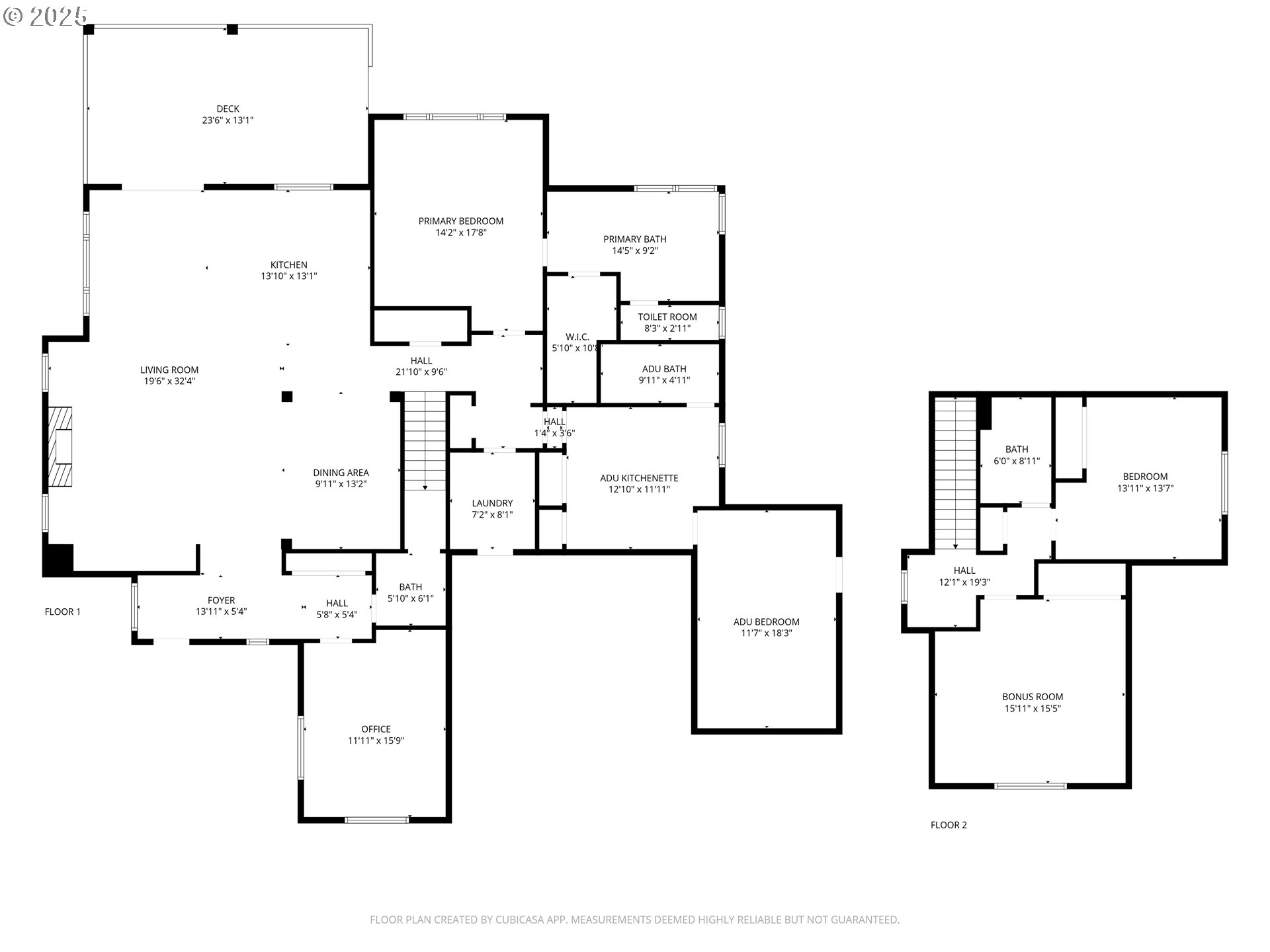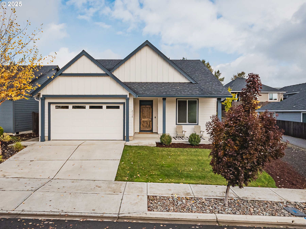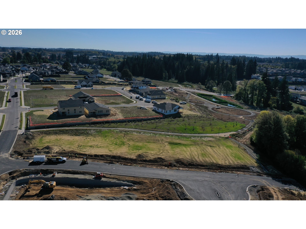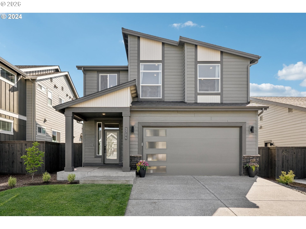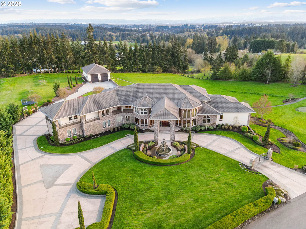15906 NE 22ND AVE
Ridgefield, 98642
-
4 Bed
-
3.5 Bath
-
3268 SqFt
-
65 DOM
-
Built: 2016
- Status: Active
$985,000
$985000
-
4 Bed
-
3.5 Bath
-
3268 SqFt
-
65 DOM
-
Built: 2016
- Status: Active
Love this home?

Mohanraj Rajendran
Real Estate Agent
(503) 336-1515Every inch of this exceptional residence speaks to quality, craftsmanship, and custom design. From the moment you step inside, the attention to detail is undeniable—vaulted ceilings and abundant south-facing windows fill the home with light, while engineered hardwood floors, recessed lighting, and layers of quartz and honed granite create a timeless, elegant atmosphere. The kitchen is truly a showpiece, featuring an oversized slab quartz island with built-ins and a prep sink, locally crafted cabinetry with pull-outs, under-mount sinks, pot filler, and stunning slab surfaces. The dining area offers trey ceilings with ambient lighting and chair railing, while the living room centers around a Montigo gas fireplace with solid Carrera tile and coordinating built-ins. Wired speakers in the living and bonus rooms, plus a TV in the living area (included), elevate the entertainment experience. The luxurious primary suite feels like a retreat with a deep soaking tub, floor-to-ceiling tile, and oversized walk-in shower. Every bathroom is finished with high-end tile work, including Italian tile flooring in the powder room. Upstairs includes a bonus room, third bedroom, and full bath. A fully permitted attached ADU offers a private entrance, HVAC, kitchenette, bedroom, and bath—ideal for guests, multi-generational living, or rental income. Outdoor living shines with a 28x14 covered TimberTech deck, fire pit, garden beds with sprinklers, mature landscaping with custom boulders, and a fully fenced yard with apple and pear trees. A 10x20 shed with dual barn doors provides excellent storage. Located just 1.5 miles from Legacy Salmon Creek Hospital and Washington State University Vancouver, this home also resides in the Skyview High School boundary—home to Clark County’s only College Prep Magnet STEM program partnering with Stanford and Penn State. A true blend of luxury, location, and lifestyle.
Listing Provided Courtesy of Tesha Perry, Keller Williams Realty
General Information
-
567453671
-
SingleFamilyResidence
-
65 DOM
-
4
-
9147.6 SqFt
-
3.5
-
3268
-
2016
-
-
Clark
-
986037068
-
Salmon Creek
-
Alki
-
Skyview
-
Residential
-
SingleFamilyResidence
-
COBBLESTONE PARK AT MT VISTA PH4 LOT 107 311789 FOR ASSESSOR USE
Listing Provided Courtesy of Tesha Perry, Keller Williams Realty
Mohan Realty Group data last checked: Jan 15, 2026 07:34 | Listing last modified Jan 14, 2026 08:39,
Source:

Residence Information
-
668
-
2400
-
0
-
3268
-
GIS
-
3068
-
1/Gas
-
4
-
3
-
1
-
3.5
-
Composition
-
2, Attached
-
CustomStyle,NWContemporary
-
Driveway
-
2
-
2016
-
No
-
-
CementSiding, Stone
-
CrawlSpace
-
-
-
CrawlSpace
-
ConcretePerimeter
-
DoublePaneWindows,Vi
-
Features and Utilities
-
Bookcases, Fireplace, SoundSystem
-
BuiltinOven, ConvectionOven, Cooktop, Dishwasher, Disposal, FreeStandingRefrigerator, GasAppliances, Granit
-
AccessoryDwellingUnit, EngineeredHardwood, GarageDoorOpener, Granite, HighCeilings, HighSpeedInternet, Lau
-
AccessoryDwellingUnit, CoveredDeck, Deck, Fenced, FirePit, Garden, GuestQuarters, Porch, RaisedBeds, ToolShed
-
-
CentralAir, MiniSplit
-
Gas
-
ForcedAir
-
PublicSewer
-
Gas
-
Electricity, Gas
Financial
-
8186.7
-
0
-
-
-
-
Conventional,FHA,VALoan
-
11-11-2025
-
-
No
-
No
Comparable Information
-
-
65
-
65
-
-
Conventional,FHA,VALoan
-
$985,000
-
$985,000
-
-
Jan 14, 2026 08:39
Schools
Map
Listing courtesy of Keller Williams Realty.
 The content relating to real estate for sale on this site comes in part from the IDX program of the RMLS of Portland, Oregon.
Real Estate listings held by brokerage firms other than this firm are marked with the RMLS logo, and
detailed information about these properties include the name of the listing's broker.
Listing content is copyright © 2019 RMLS of Portland, Oregon.
All information provided is deemed reliable but is not guaranteed and should be independently verified.
Mohan Realty Group data last checked: Jan 15, 2026 07:34 | Listing last modified Jan 14, 2026 08:39.
Some properties which appear for sale on this web site may subsequently have sold or may no longer be available.
The content relating to real estate for sale on this site comes in part from the IDX program of the RMLS of Portland, Oregon.
Real Estate listings held by brokerage firms other than this firm are marked with the RMLS logo, and
detailed information about these properties include the name of the listing's broker.
Listing content is copyright © 2019 RMLS of Portland, Oregon.
All information provided is deemed reliable but is not guaranteed and should be independently verified.
Mohan Realty Group data last checked: Jan 15, 2026 07:34 | Listing last modified Jan 14, 2026 08:39.
Some properties which appear for sale on this web site may subsequently have sold or may no longer be available.
Love this home?

Mohanraj Rajendran
Real Estate Agent
(503) 336-1515Every inch of this exceptional residence speaks to quality, craftsmanship, and custom design. From the moment you step inside, the attention to detail is undeniable—vaulted ceilings and abundant south-facing windows fill the home with light, while engineered hardwood floors, recessed lighting, and layers of quartz and honed granite create a timeless, elegant atmosphere. The kitchen is truly a showpiece, featuring an oversized slab quartz island with built-ins and a prep sink, locally crafted cabinetry with pull-outs, under-mount sinks, pot filler, and stunning slab surfaces. The dining area offers trey ceilings with ambient lighting and chair railing, while the living room centers around a Montigo gas fireplace with solid Carrera tile and coordinating built-ins. Wired speakers in the living and bonus rooms, plus a TV in the living area (included), elevate the entertainment experience. The luxurious primary suite feels like a retreat with a deep soaking tub, floor-to-ceiling tile, and oversized walk-in shower. Every bathroom is finished with high-end tile work, including Italian tile flooring in the powder room. Upstairs includes a bonus room, third bedroom, and full bath. A fully permitted attached ADU offers a private entrance, HVAC, kitchenette, bedroom, and bath—ideal for guests, multi-generational living, or rental income. Outdoor living shines with a 28x14 covered TimberTech deck, fire pit, garden beds with sprinklers, mature landscaping with custom boulders, and a fully fenced yard with apple and pear trees. A 10x20 shed with dual barn doors provides excellent storage. Located just 1.5 miles from Legacy Salmon Creek Hospital and Washington State University Vancouver, this home also resides in the Skyview High School boundary—home to Clark County’s only College Prep Magnet STEM program partnering with Stanford and Penn State. A true blend of luxury, location, and lifestyle.
