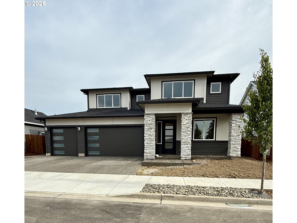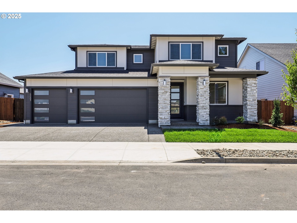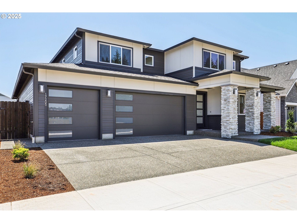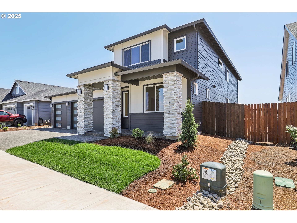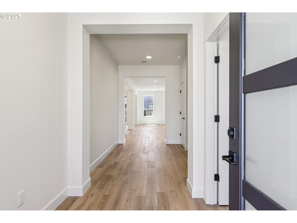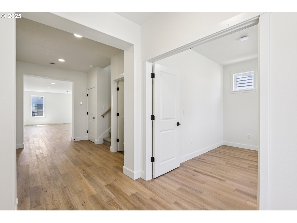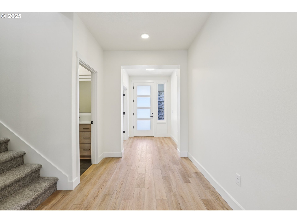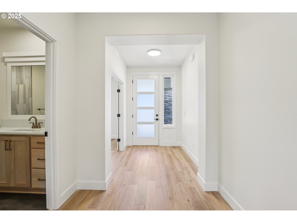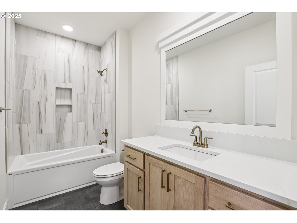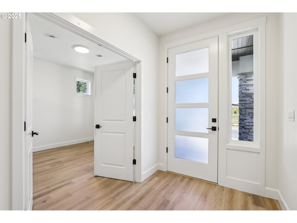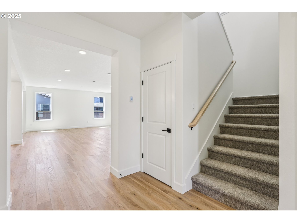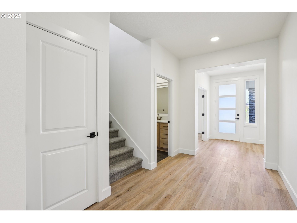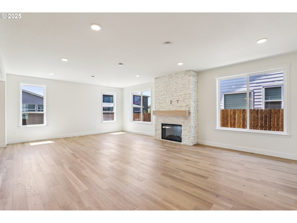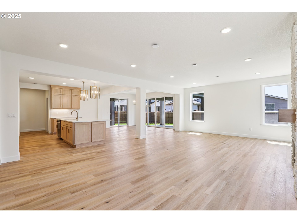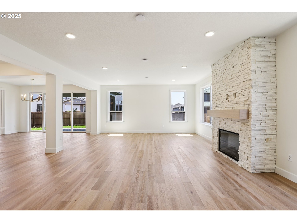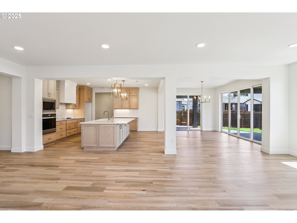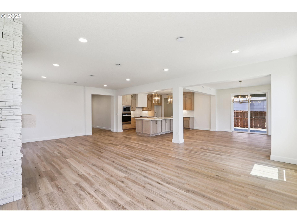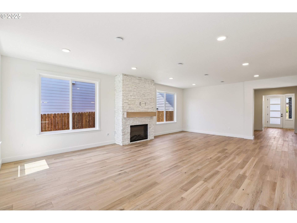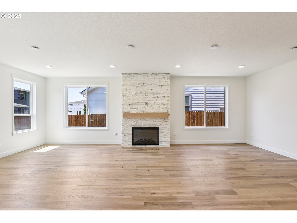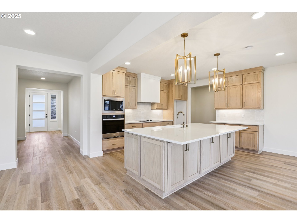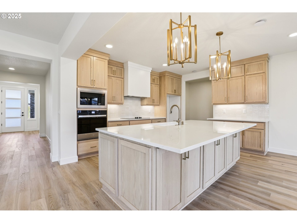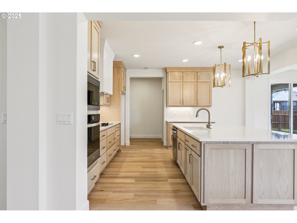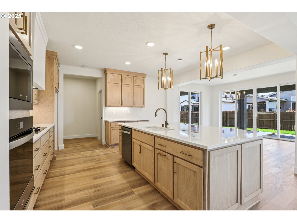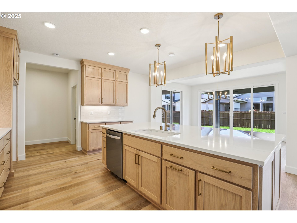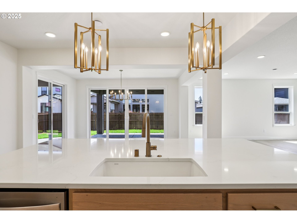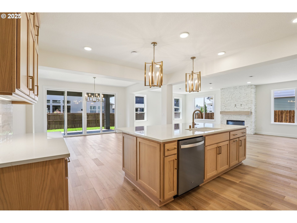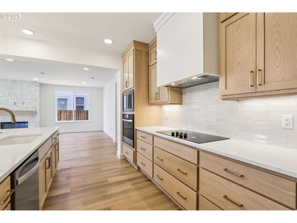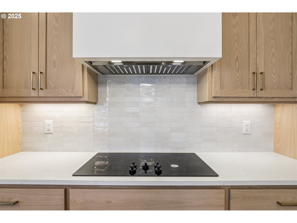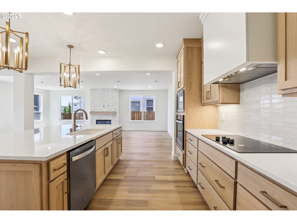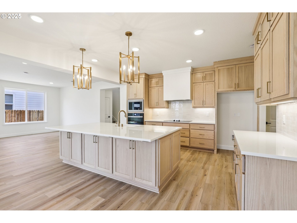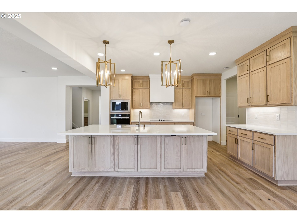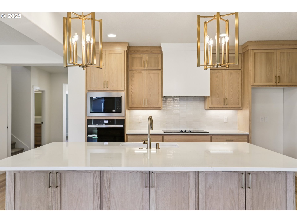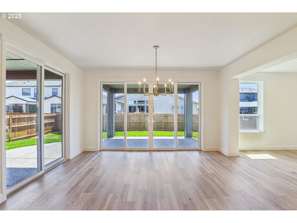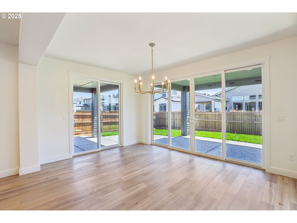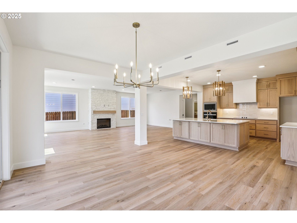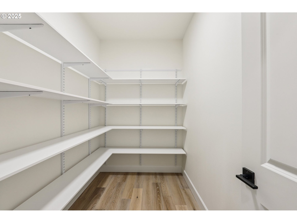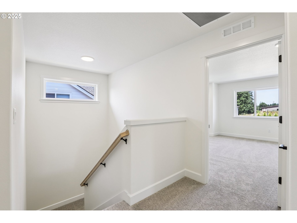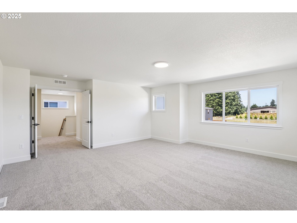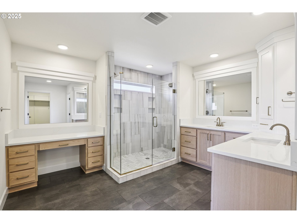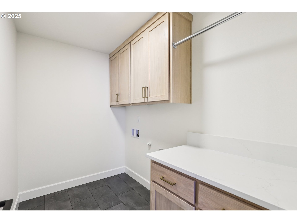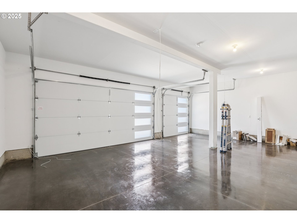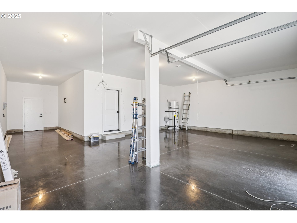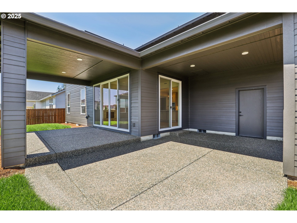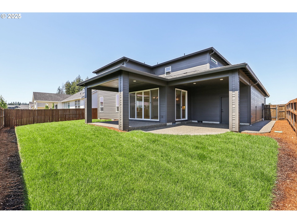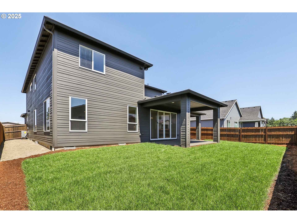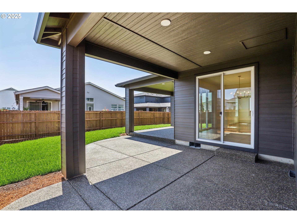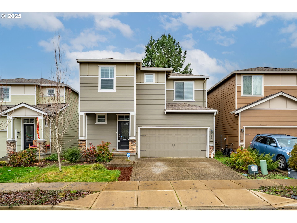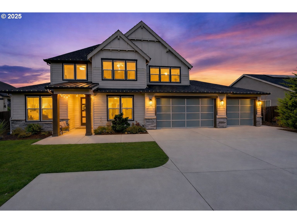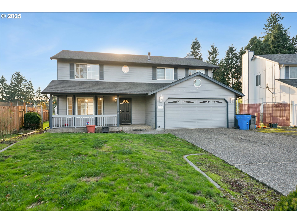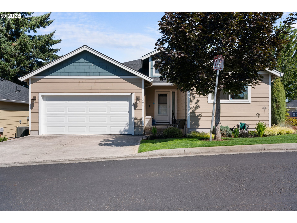17205 NE 83RD ST
Vancouver, 98682
-
4 Bed
-
3 Bath
-
3119 SqFt
-
140 DOM
-
Built: 2025
- Status: Active
$979,900
Price cut: $20K (11-13-2025)
$979900
Price cut: $20K (11-13-2025)
-
4 Bed
-
3 Bath
-
3119 SqFt
-
140 DOM
-
Built: 2025
- Status: Active
Love this home?

Mohanraj Rajendran
Real Estate Agent
(503) 336-1515Spacious + Stunning- with a 3-Car & a Tandem Garage! Step into this beautifully designed open-concept home featuring a welcoming den with double doors, a sprawling great room with a gorgeous fireplace, the chef's kitchen is a dream, complete with a built-in wall oven & cooktop, drawers galore for every dish, pot and pan you own. The massive island packed with storage and plenty of room for bar stools, the walk-in pantry is big enough to fit a twin bed—seriously! Host dinner parties for 10+ in the spacious dining area. Enjoy oak hardwoods throughout, sleek quartz countertops, champagne fixtures and a full bathroom on the main floor. The luxurious primary suite offers a spa-like retreat with a dual-headed tiled shower, separate sinks a sit-down vanity, and a fully shelved walk-in closet. Out back, you’ll love the oversized double covered patios with two sliding glass doors—perfect for entertaining, relaxing, or planting your dream garden. This home truly has it all- NextGen Energy Star Certified by a third party, 2 Year Builder Workmanship Warranty & a 2-10 Home Buyer Warranty, come see it for yourself. *Use of preferred lenders can trigger maximum incentives*
Listing Provided Courtesy of Jaime Richardson, New Tradition Realty Inc
General Information
-
742146487
-
SingleFamilyResidence
-
140 DOM
-
4
-
6098.4 SqFt
-
3
-
3119
-
2025
-
-
Clark
-
986064327
-
Pioneer
-
Frontier
-
Union
-
Residential
-
SingleFamilyResidence
-
SI ELLEN SOUTH PH 3&4 LOT 192 312256 FOR ASSESSOR USE ONLY SI ELL
Listing Provided Courtesy of Jaime Richardson, New Tradition Realty Inc
Mohan Realty Group data last checked: Dec 27, 2025 18:41 | Listing last modified Nov 13, 2025 16:40,
Source:

Residence Information
-
1558
-
1561
-
0
-
3119
-
Builder
-
3119
-
1/Gas
-
4
-
3
-
0
-
3
-
Composition
-
4, Attached, Oversized, Tandem
-
Stories2,Modern
-
Driveway
-
2
-
2025
-
No
-
-
CementSiding, CulturedStone
-
CrawlSpace
-
-
-
CrawlSpace
-
ConcretePerimeter
-
DoublePaneWindows,Vi
-
AthleticCourt, Common
Features and Utilities
-
-
BuiltinOven, Dishwasher, Disposal, DownDraft, ENERGYSTARQualifiedAppliances, Island, Microwave, Pantry, Plum
-
GarageDoorOpener, HardwoodFloors, HighSpeedInternet, Laundry, LoVOCMaterial, Quartz, TileFloor
-
CoveredPatio, Fenced, Sprinkler, Yard
-
AccessibleFullBath, BathroomCabinets, GarageonMain, WalkinShower
-
HeatExchanger, HeatPump
-
Electricity, ENERGYSTARQualifie
-
ENERGYSTARQualifiedEquipment, HeatExchanger, HeatPump
-
PublicSewer
-
Electricity, ENERGYSTARQualifiedEquipment
-
Electricity
Financial
-
1851.31
-
1
-
-
49 / Month
-
-
Cash,Conventional,FHA,VALoan
-
06-26-2025
-
-
No
-
No
Comparable Information
-
-
140
-
184
-
-
Cash,Conventional,FHA,VALoan
-
$1,034,900
-
$979,900
-
-
Nov 13, 2025 16:40
Schools
Map
Listing courtesy of New Tradition Realty Inc.
 The content relating to real estate for sale on this site comes in part from the IDX program of the RMLS of Portland, Oregon.
Real Estate listings held by brokerage firms other than this firm are marked with the RMLS logo, and
detailed information about these properties include the name of the listing's broker.
Listing content is copyright © 2019 RMLS of Portland, Oregon.
All information provided is deemed reliable but is not guaranteed and should be independently verified.
Mohan Realty Group data last checked: Dec 27, 2025 18:41 | Listing last modified Nov 13, 2025 16:40.
Some properties which appear for sale on this web site may subsequently have sold or may no longer be available.
The content relating to real estate for sale on this site comes in part from the IDX program of the RMLS of Portland, Oregon.
Real Estate listings held by brokerage firms other than this firm are marked with the RMLS logo, and
detailed information about these properties include the name of the listing's broker.
Listing content is copyright © 2019 RMLS of Portland, Oregon.
All information provided is deemed reliable but is not guaranteed and should be independently verified.
Mohan Realty Group data last checked: Dec 27, 2025 18:41 | Listing last modified Nov 13, 2025 16:40.
Some properties which appear for sale on this web site may subsequently have sold or may no longer be available.
Love this home?

Mohanraj Rajendran
Real Estate Agent
(503) 336-1515Spacious + Stunning- with a 3-Car & a Tandem Garage! Step into this beautifully designed open-concept home featuring a welcoming den with double doors, a sprawling great room with a gorgeous fireplace, the chef's kitchen is a dream, complete with a built-in wall oven & cooktop, drawers galore for every dish, pot and pan you own. The massive island packed with storage and plenty of room for bar stools, the walk-in pantry is big enough to fit a twin bed—seriously! Host dinner parties for 10+ in the spacious dining area. Enjoy oak hardwoods throughout, sleek quartz countertops, champagne fixtures and a full bathroom on the main floor. The luxurious primary suite offers a spa-like retreat with a dual-headed tiled shower, separate sinks a sit-down vanity, and a fully shelved walk-in closet. Out back, you’ll love the oversized double covered patios with two sliding glass doors—perfect for entertaining, relaxing, or planting your dream garden. This home truly has it all- NextGen Energy Star Certified by a third party, 2 Year Builder Workmanship Warranty & a 2-10 Home Buyer Warranty, come see it for yourself. *Use of preferred lenders can trigger maximum incentives*
