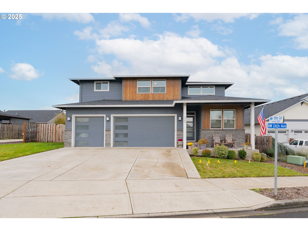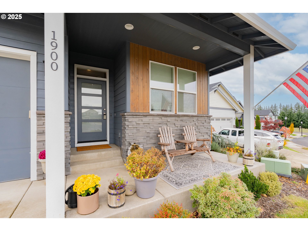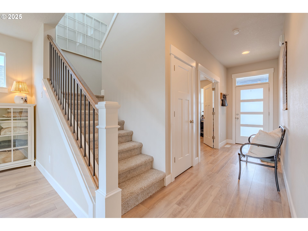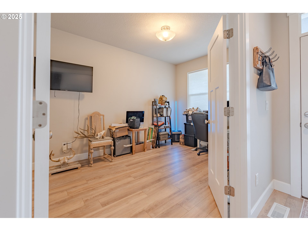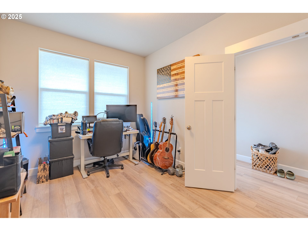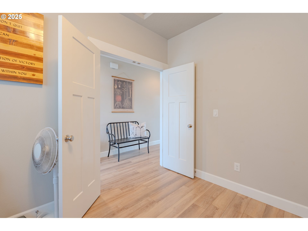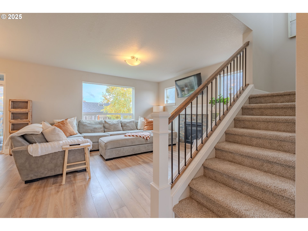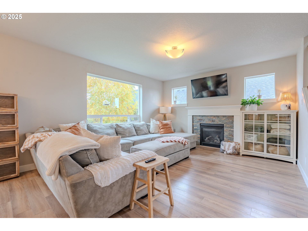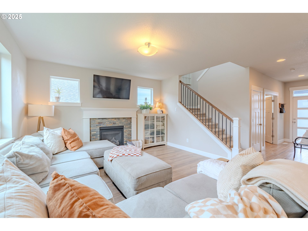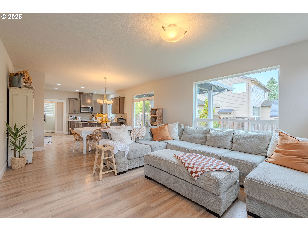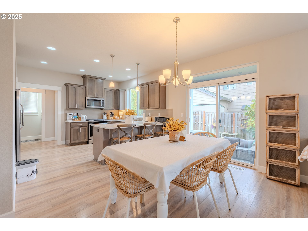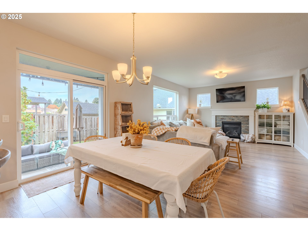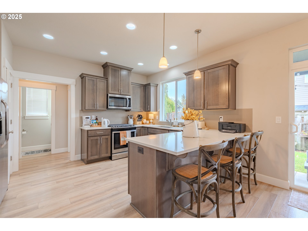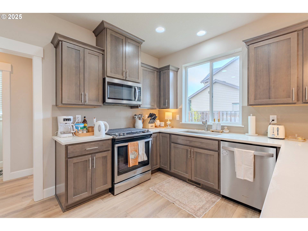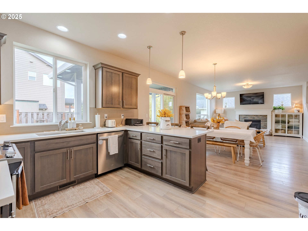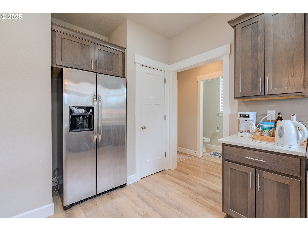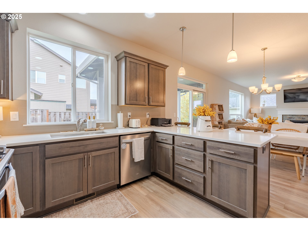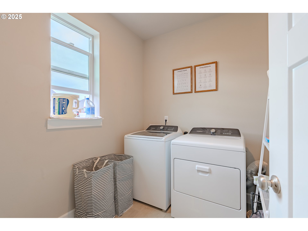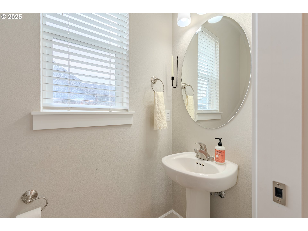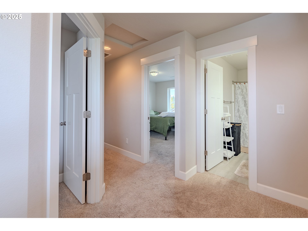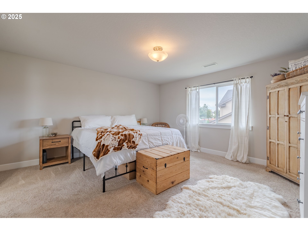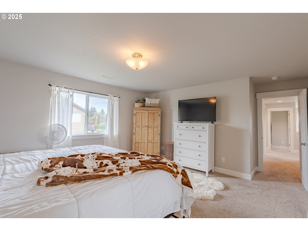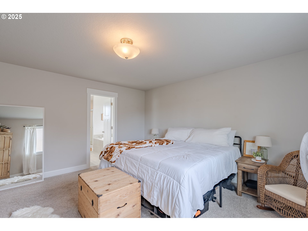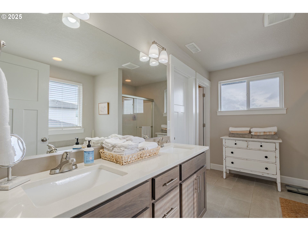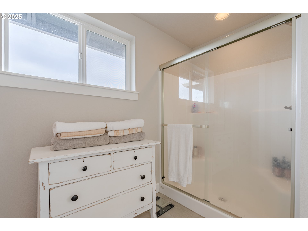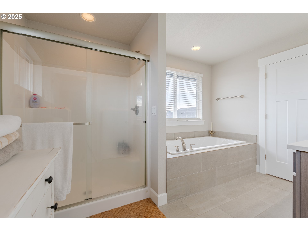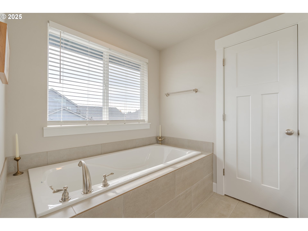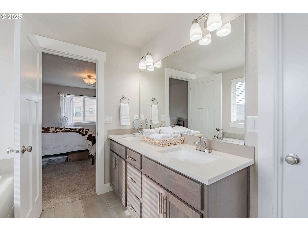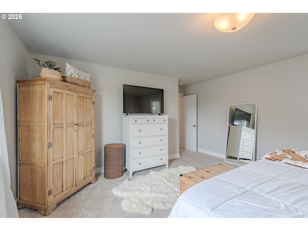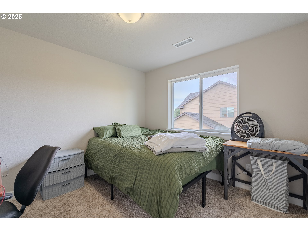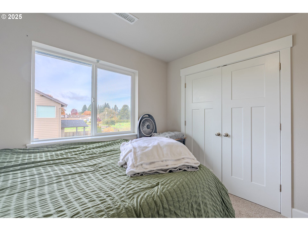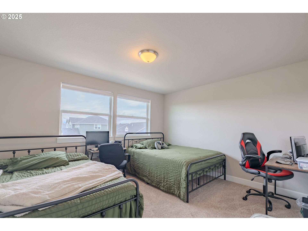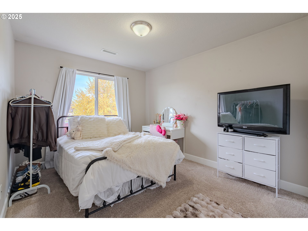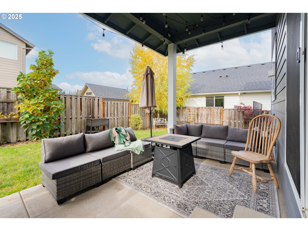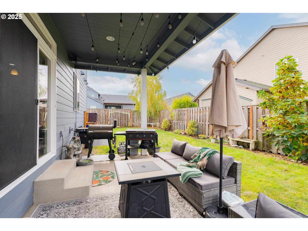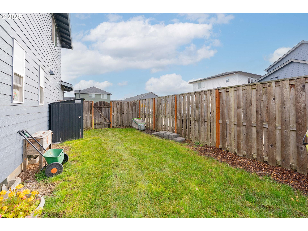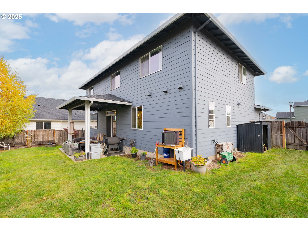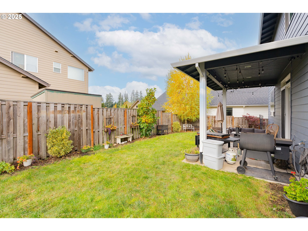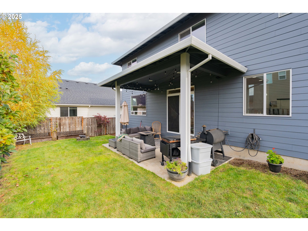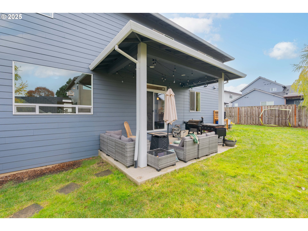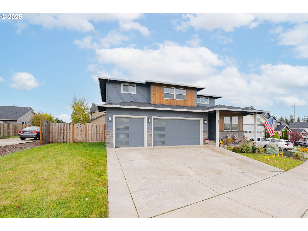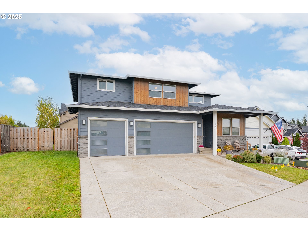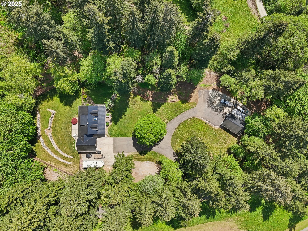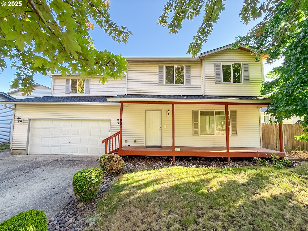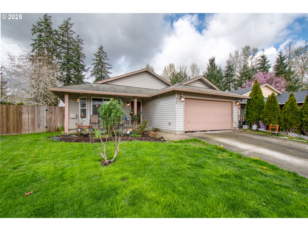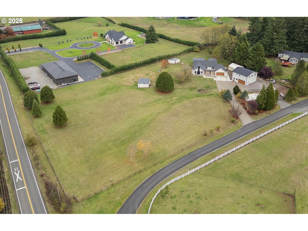1900 NW 26TH AVE
BattleGround, 98604
-
4 Bed
-
2.5 Bath
-
2190 SqFt
-
0 DOM
-
Built: 2019
- Status: Active
$575,000
$575000
-
4 Bed
-
2.5 Bath
-
2190 SqFt
-
0 DOM
-
Built: 2019
- Status: Active
Love this home?

Mohanraj Rajendran
Real Estate Agent
(503) 336-1515Stylish inside and out! From its contemporary Prairie-style architecture to the striking stacked-stone fireplace surround, this 2019-built home blends modern design with everyday comfort. Offering 2,110 sq ft of thoughtfully designed living space, it includes 4 bedrooms and 2.5 bathrooms. The main level features an open floor plan with high ceilings and warm-toned, easy-care Luxury Vinyl Plank flooring throughout. Off the foyer, French doors open to a spacious office/flex space. The great/living room is the heart of the home - bright and inviting with a large picture window overlooking the backyard and a gas fireplace framed by beautiful, stacked-stone as the focal point. The kitchen seamlessly combines style and function with sleek quartz countertops, an eating bar, pendant lighting, Shaker-style cabinetry, a pantry, and stainless-steel appliances. Sliding doors from the dining area open to a large, covered patio – allowing for tons of natural light and easy indoor/outdoor living. Upstairs, you’ll find 3 good-sized bedrooms plus a spacious owner’s suite featuring a large spa-inspired ensuite with a dual-sink quartz vanity, soaking tub, separate shower, and walk-in closet. Outdoors, you will find a manicured yard, with the backyard fully fenced and complete with a covered patio, firepit, raised garden beds, and plenty of space to relax or play. An attached 3-car garage provides ample space for vehicles, storage, or hobbies. Conveniently located near schools, parks, and all that downtown Battle Ground has to offer - dining, shopping, and more - this chic, functional home is move-in ready. Welcome Home! Open House this Saturday, November 8 from 12-2pm - Join Us!
Listing Provided Courtesy of Haris Hadziselimovic, Keller Williams Realty
General Information
-
646291436
-
SingleFamilyResidence
-
0 DOM
-
4
-
6098.4 SqFt
-
2.5
-
2190
-
2019
-
R7
-
Clark
-
986045489
-
Daybreak
-
Daybreak
-
Battle Ground
-
Residential
-
SingleFamilyResidence
-
LONE OAK ESTATES 3 PH 1 LOT 13 311950 FOR ASSESSOR USE ONLY LONE
Listing Provided Courtesy of Haris Hadziselimovic, Keller Williams Realty
Mohan Realty Group data last checked: Nov 06, 2025 22:05 | Listing last modified Nov 06, 2025 16:34,
Source:

Residence Information
-
1220
-
970
-
0
-
2190
-
GIS
-
2190
-
1/Gas
-
4
-
2
-
1
-
2.5
-
Composition
-
3, Attached
-
Stories2,Prairie
-
Driveway
-
2
-
2019
-
No
-
-
CulturedStone, LapSiding
-
CrawlSpace
-
-
-
CrawlSpace
-
-
-
Features and Utilities
-
-
Dishwasher, Disposal, FreeStandingRange, Microwave, Pantry, Quartz, StainlessSteelAppliance
-
GarageDoorOpener, LaminateFlooring, Laundry, Quartz, SoakingTub, TileFloor, WalltoWallCarpet
-
CoveredPatio, Fenced, Porch, RaisedBeds, Sprinkler, Yard
-
GarageonMain, Parking
-
-
Gas
-
ForcedAir
-
PublicSewer
-
Gas
-
Gas
Financial
-
4534.5
-
0
-
-
-
-
Cash,Conventional,FHA,VALoan
-
11-06-2025
-
-
No
-
No
Comparable Information
-
-
0
-
0
-
-
Cash,Conventional,FHA,VALoan
-
$575,000
-
$575,000
-
-
Nov 06, 2025 16:34
Schools
Map
Listing courtesy of Keller Williams Realty.
 The content relating to real estate for sale on this site comes in part from the IDX program of the RMLS of Portland, Oregon.
Real Estate listings held by brokerage firms other than this firm are marked with the RMLS logo, and
detailed information about these properties include the name of the listing's broker.
Listing content is copyright © 2019 RMLS of Portland, Oregon.
All information provided is deemed reliable but is not guaranteed and should be independently verified.
Mohan Realty Group data last checked: Nov 06, 2025 22:05 | Listing last modified Nov 06, 2025 16:34.
Some properties which appear for sale on this web site may subsequently have sold or may no longer be available.
The content relating to real estate for sale on this site comes in part from the IDX program of the RMLS of Portland, Oregon.
Real Estate listings held by brokerage firms other than this firm are marked with the RMLS logo, and
detailed information about these properties include the name of the listing's broker.
Listing content is copyright © 2019 RMLS of Portland, Oregon.
All information provided is deemed reliable but is not guaranteed and should be independently verified.
Mohan Realty Group data last checked: Nov 06, 2025 22:05 | Listing last modified Nov 06, 2025 16:34.
Some properties which appear for sale on this web site may subsequently have sold or may no longer be available.
Love this home?

Mohanraj Rajendran
Real Estate Agent
(503) 336-1515Stylish inside and out! From its contemporary Prairie-style architecture to the striking stacked-stone fireplace surround, this 2019-built home blends modern design with everyday comfort. Offering 2,110 sq ft of thoughtfully designed living space, it includes 4 bedrooms and 2.5 bathrooms. The main level features an open floor plan with high ceilings and warm-toned, easy-care Luxury Vinyl Plank flooring throughout. Off the foyer, French doors open to a spacious office/flex space. The great/living room is the heart of the home - bright and inviting with a large picture window overlooking the backyard and a gas fireplace framed by beautiful, stacked-stone as the focal point. The kitchen seamlessly combines style and function with sleek quartz countertops, an eating bar, pendant lighting, Shaker-style cabinetry, a pantry, and stainless-steel appliances. Sliding doors from the dining area open to a large, covered patio – allowing for tons of natural light and easy indoor/outdoor living. Upstairs, you’ll find 3 good-sized bedrooms plus a spacious owner’s suite featuring a large spa-inspired ensuite with a dual-sink quartz vanity, soaking tub, separate shower, and walk-in closet. Outdoors, you will find a manicured yard, with the backyard fully fenced and complete with a covered patio, firepit, raised garden beds, and plenty of space to relax or play. An attached 3-car garage provides ample space for vehicles, storage, or hobbies. Conveniently located near schools, parks, and all that downtown Battle Ground has to offer - dining, shopping, and more - this chic, functional home is move-in ready. Welcome Home! Open House this Saturday, November 8 from 12-2pm - Join Us!
