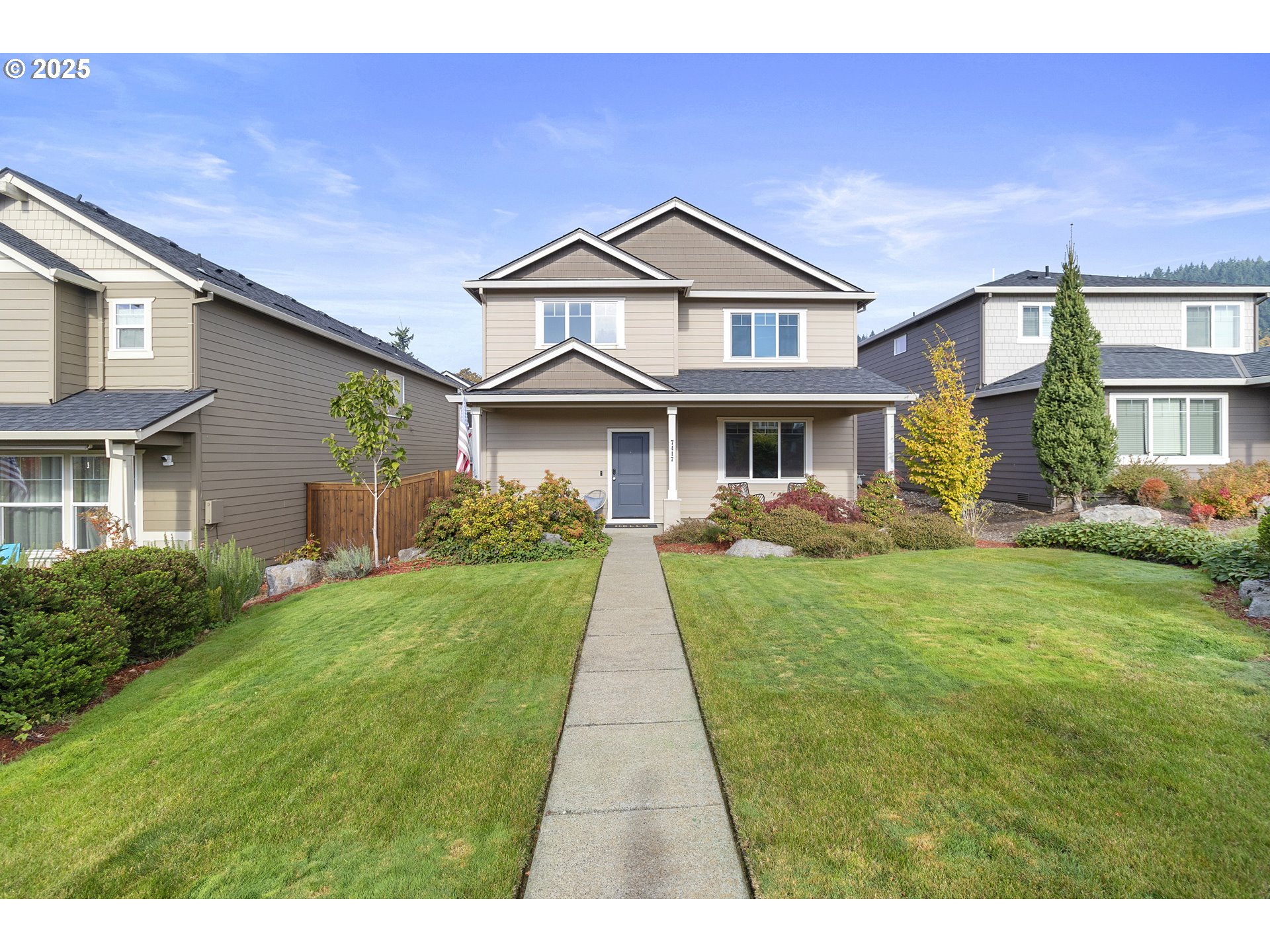$1219900
Price cut: $10.9M (10-12-2025)
-
4 Bed
-
3 Bath
-
3461 SqFt
-
93 DOM
-
Built: 2015
- Status: Off Market
Love this home?

Mohanraj Rajendran
Real Estate Agent
(503) 336-1515Experience the best of Pacific Northwest living in this Cascade West custom home, where unmatched craftsmanship meets sweeping mountain and territorial views. Soaring 12’ ceilings and walls of 8’ windows flood the open-concept main level with natural light, framing the scenery at every turn. The gourmet kitchen is a chef’s dream, featuring granite countertops, custom cabinetry, stainless steel appliances, and an oversized island ideal for entertaining. The luxurious primary suite offers a private retreat with a spa-inspired bath, Jacuzzi tub, walk-in shower, and expansive closet. The lower level is designed for relaxation and entertainment, complete with a custom bar, wine cooler, and spacious lounge area. Outdoor living is equally impressive, with composite decking, a paver patio with gas fire pit, hot tub patio, and beautifully landscaped grounds. Tucked away from the street, this home offers exceptional privacy, with owner driveway and no traffic, with a peaceful setting that enhances its panoramic views. Additional features include maple hardwood floors, central vacuum, tankless water heater, Lennox high-efficiency HVAC, and an oversized 4-car garage. This home is the perfect balance of elegance, comfort, and unforgettable views. Will consider lease purchase option with large down.
Listing Provided Courtesy of Michael Canton, Metana Realty Services
General Information
-
701057435
-
SingleFamilyResidence
-
93 DOM
-
4
-
8712 SqFt
-
3
-
3461
-
2015
-
-
Clark
-
986033301
-
Prune Hill
-
Skyridge
-
Camas
-
Residential
-
SingleFamilyResidence
-
SUMMIT AT COLUMBIA VISTA PH 3 & 4 LOT 27 311721 FOR ASSESSOR USE
Listing Provided Courtesy of Michael Canton, Metana Realty Services
Mohan Realty Group data last checked: Oct 23, 2025 07:07 | Listing last modified Oct 17, 2025 10:29,
Source:





