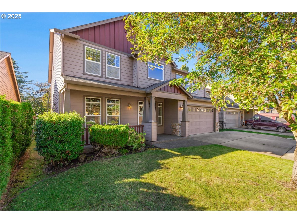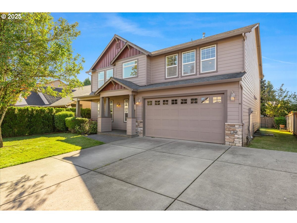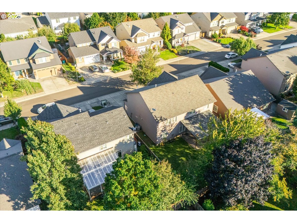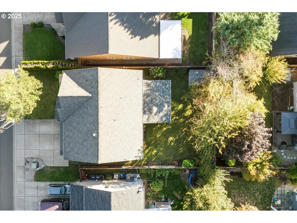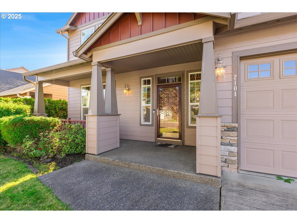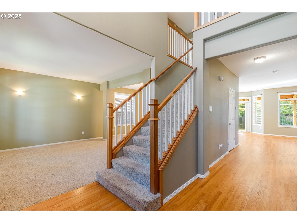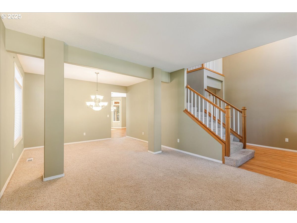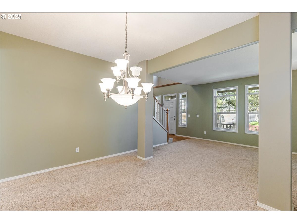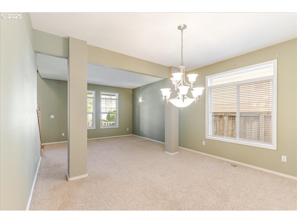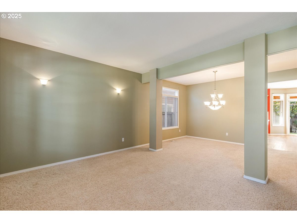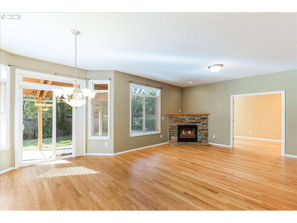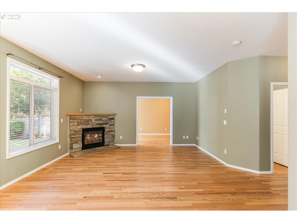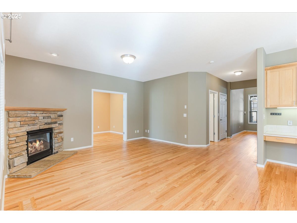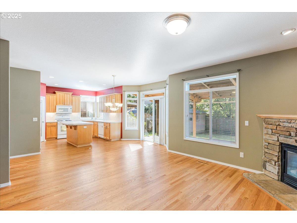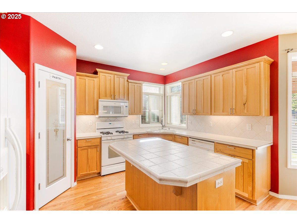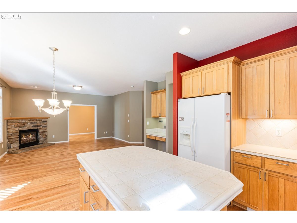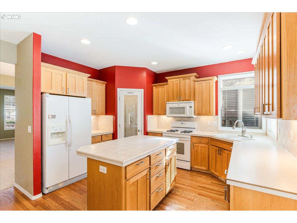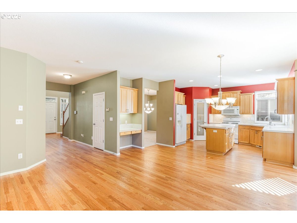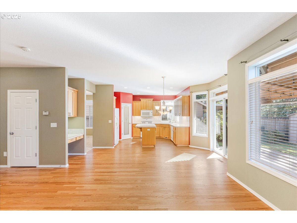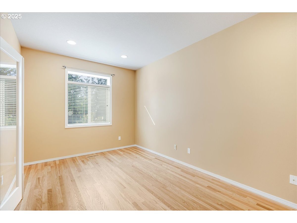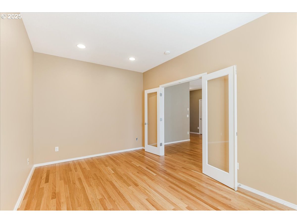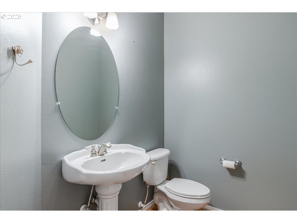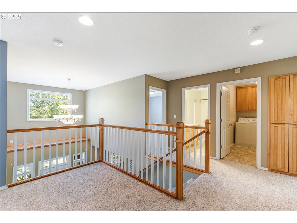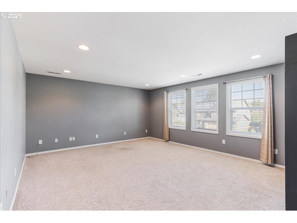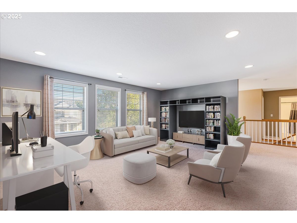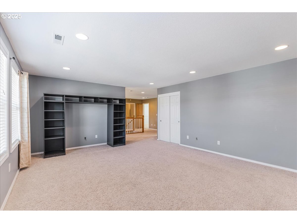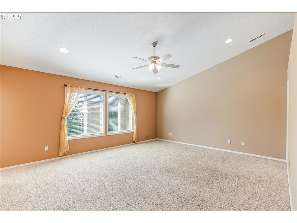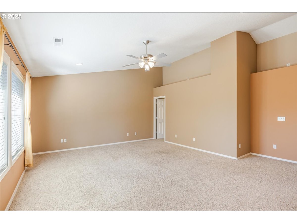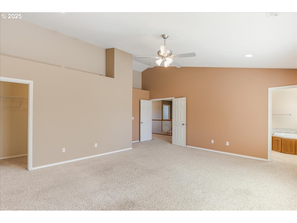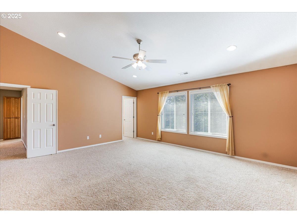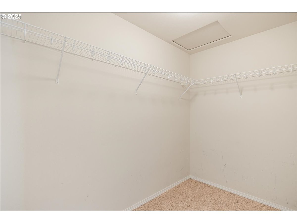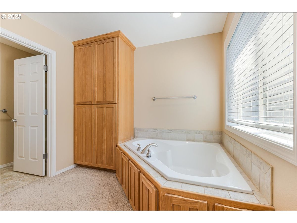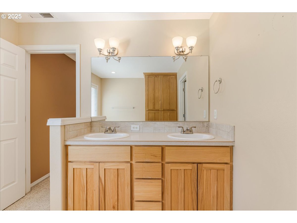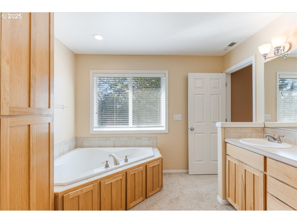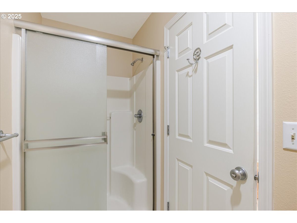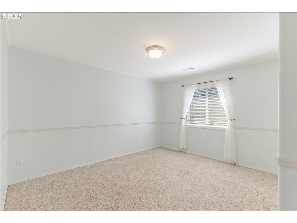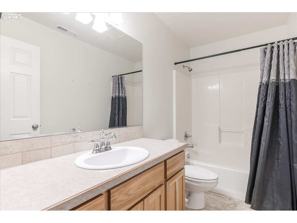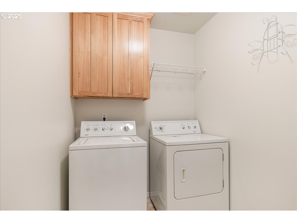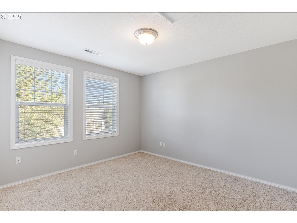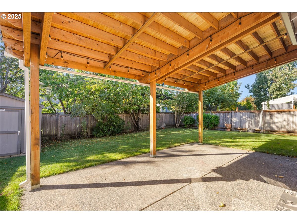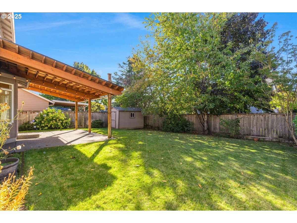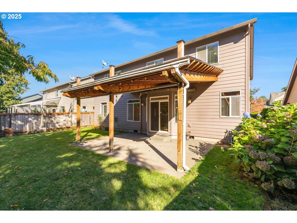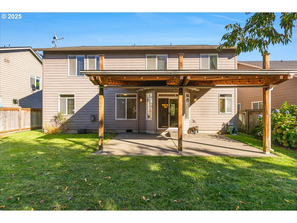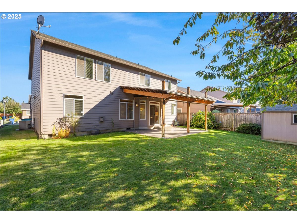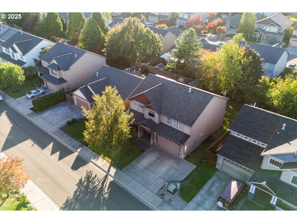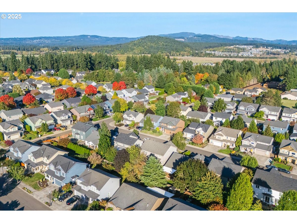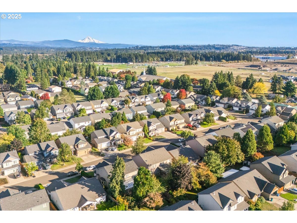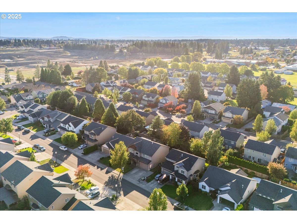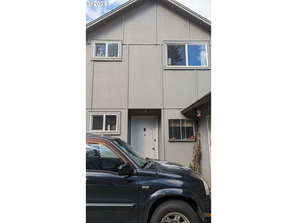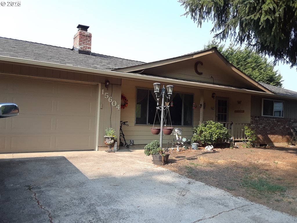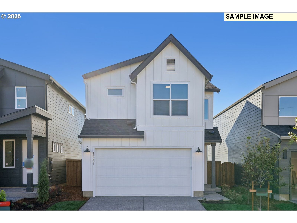2104 NE 180TH PL
Vancouver, 98684
-
3 Bed
-
2.5 Bath
-
2870 SqFt
-
53 DOM
-
Built: 2002
- Status: Active
$635,000
Price cut: $14.9K (11-12-2025)
$635000
Price cut: $14.9K (11-12-2025)
-
3 Bed
-
2.5 Bath
-
2870 SqFt
-
53 DOM
-
Built: 2002
- Status: Active
Love this home?

Mohanraj Rajendran
Real Estate Agent
(503) 336-1515This spacious and beautifully maintained home offers the perfect blend of comfort, flexibility, and charm in one of the area’s most sought-after neighborhoods. With 3 bedrooms plus a huge bonus room (could be a 4th bedroom), a dedicated office/den, and 2.5 bathrooms, this home has space for everyone and every need. The main floor features a bright, open-concept design—perfect for both everyday living and entertaining. The family room with gas fireplace, kitchen with a center island, pantry, and adjoining dining space that opens to the backyard. For more formal occasions, enjoy a traditional living and dining room that makes hosting special gatherings easy. Upstairs, the oversized primary suite is a true retreat with a large walk-in closet and bathroom. 2 additional bedrooms, a full bath, laundry room, and a generous bonus room with closet (ideal as a 4th bedroom, playroom, or media space) complete the level. Don’t miss the finished attic—a hidden gem that offers tons of storage with enough headroom to feel like a usable extension of the home. Extra touches throughout make this property stand out: the home is wired for surround sound upstairs and down, a built-in central vacuum system, and includes all appliances!
Listing Provided Courtesy of Joanne Powell, Berkshire Hathaway HomeServices NW Real Estate
General Information
-
299694537
-
SingleFamilyResidence
-
53 DOM
-
3
-
6098.4 SqFt
-
2.5
-
2870
-
2002
-
-
Clark
-
172189082
-
Harmony
-
Pacific
-
Union
-
Residential
-
SingleFamilyResidence
-
MORNINGSTAR VIEW LOT 41 SUB 2003 FOR ASSESSOR USE ONLY MORNINGSTA
Listing Provided Courtesy of Joanne Powell, Berkshire Hathaway HomeServices NW Real Estate
Mohan Realty Group data last checked: Dec 09, 2025 07:21 | Listing last modified Dec 07, 2025 16:49,
Source:

Residence Information
-
1580
-
1290
-
0
-
2870
-
GIS
-
2870
-
1/Gas
-
3
-
2
-
1
-
2.5
-
Composition
-
2, Attached
-
Stories2
-
Driveway,OnStreet
-
2
-
2002
-
No
-
-
CementSiding
-
CrawlSpace
-
-
-
CrawlSpace
-
ConcretePerimeter
-
DoublePaneWindows
-
Features and Utilities
-
HardwoodFloors
-
Dishwasher, FreeStandingRange, FreeStandingRefrigerator, GasAppliances, Island, Microwave, Pantry, PlumbedF
-
CeilingFan, CentralVacuum, GarageDoorOpener, HardwoodFloors, HighCeilings, HighSpeedInternet, Laundry, Soak
-
CoveredPatio, Fenced, Patio, Porch, Sprinkler, StormDoor, ToolShed, Yard
-
-
CentralAir
-
Electricity
-
ForcedAir
-
PublicSewer
-
Electricity
-
Electricity, Gas
Financial
-
5961.83
-
0
-
-
-
-
Cash,Conventional,FHA,VALoan
-
10-16-2025
-
-
No
-
No
Comparable Information
-
-
53
-
54
-
-
Cash,Conventional,FHA,VALoan
-
$649,900
-
$635,000
-
-
Dec 07, 2025 16:49
Schools
Map
Listing courtesy of Berkshire Hathaway HomeServices NW Real Estate.
 The content relating to real estate for sale on this site comes in part from the IDX program of the RMLS of Portland, Oregon.
Real Estate listings held by brokerage firms other than this firm are marked with the RMLS logo, and
detailed information about these properties include the name of the listing's broker.
Listing content is copyright © 2019 RMLS of Portland, Oregon.
All information provided is deemed reliable but is not guaranteed and should be independently verified.
Mohan Realty Group data last checked: Dec 09, 2025 07:21 | Listing last modified Dec 07, 2025 16:49.
Some properties which appear for sale on this web site may subsequently have sold or may no longer be available.
The content relating to real estate for sale on this site comes in part from the IDX program of the RMLS of Portland, Oregon.
Real Estate listings held by brokerage firms other than this firm are marked with the RMLS logo, and
detailed information about these properties include the name of the listing's broker.
Listing content is copyright © 2019 RMLS of Portland, Oregon.
All information provided is deemed reliable but is not guaranteed and should be independently verified.
Mohan Realty Group data last checked: Dec 09, 2025 07:21 | Listing last modified Dec 07, 2025 16:49.
Some properties which appear for sale on this web site may subsequently have sold or may no longer be available.
Love this home?

Mohanraj Rajendran
Real Estate Agent
(503) 336-1515This spacious and beautifully maintained home offers the perfect blend of comfort, flexibility, and charm in one of the area’s most sought-after neighborhoods. With 3 bedrooms plus a huge bonus room (could be a 4th bedroom), a dedicated office/den, and 2.5 bathrooms, this home has space for everyone and every need. The main floor features a bright, open-concept design—perfect for both everyday living and entertaining. The family room with gas fireplace, kitchen with a center island, pantry, and adjoining dining space that opens to the backyard. For more formal occasions, enjoy a traditional living and dining room that makes hosting special gatherings easy. Upstairs, the oversized primary suite is a true retreat with a large walk-in closet and bathroom. 2 additional bedrooms, a full bath, laundry room, and a generous bonus room with closet (ideal as a 4th bedroom, playroom, or media space) complete the level. Don’t miss the finished attic—a hidden gem that offers tons of storage with enough headroom to feel like a usable extension of the home. Extra touches throughout make this property stand out: the home is wired for surround sound upstairs and down, a built-in central vacuum system, and includes all appliances!
