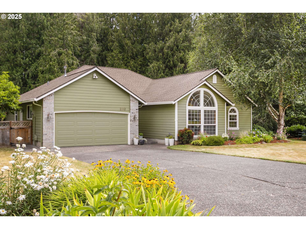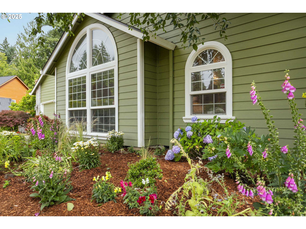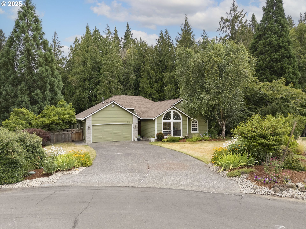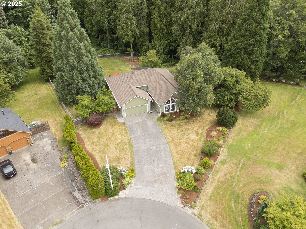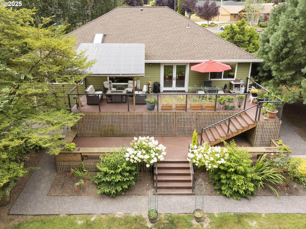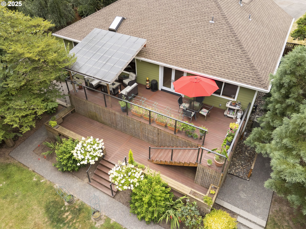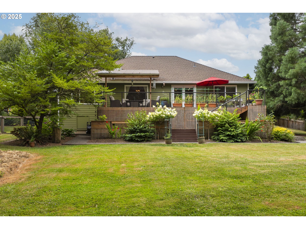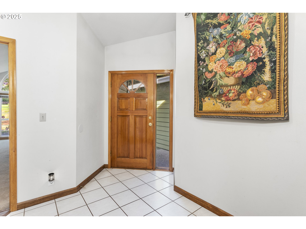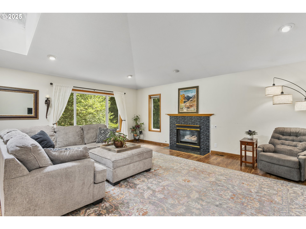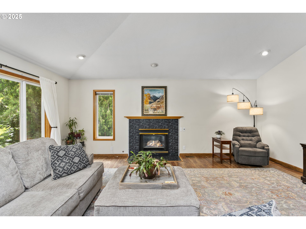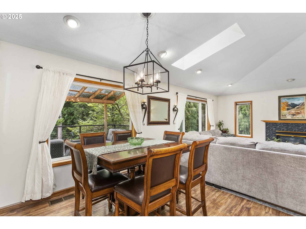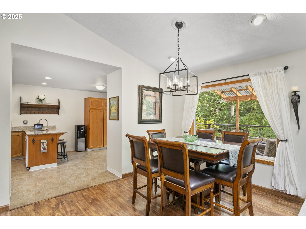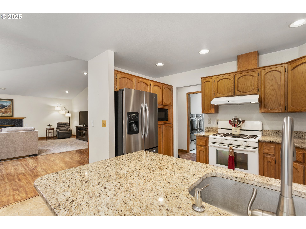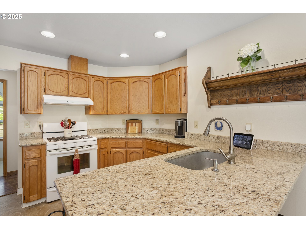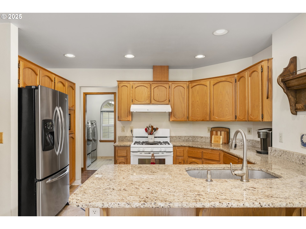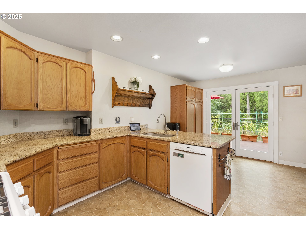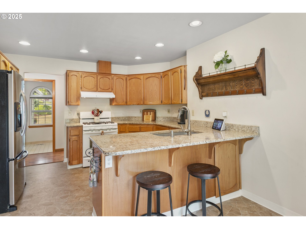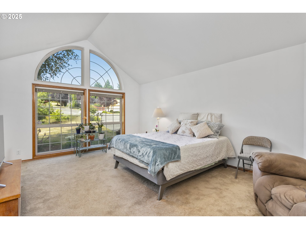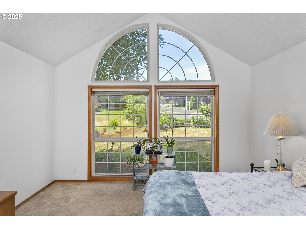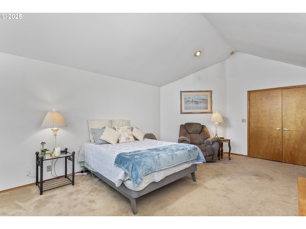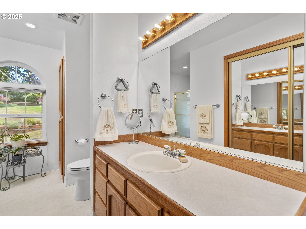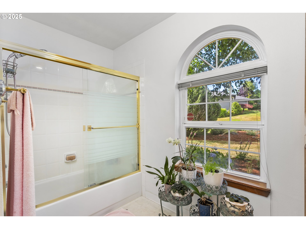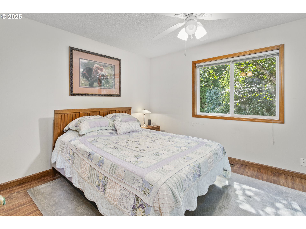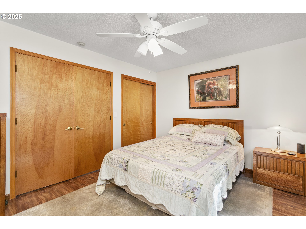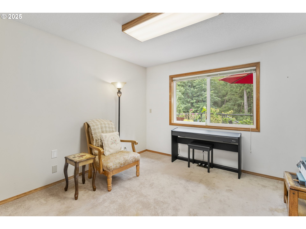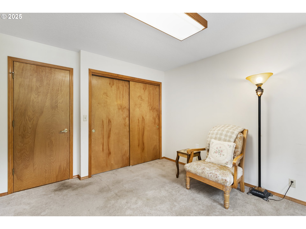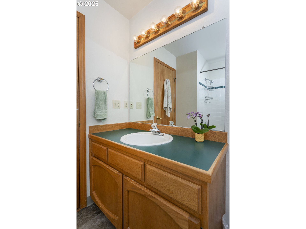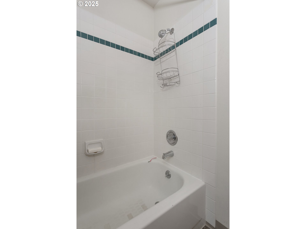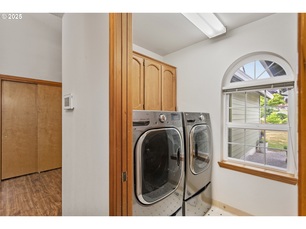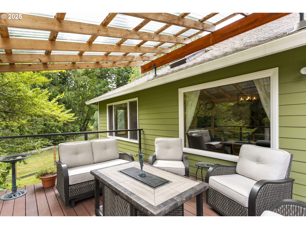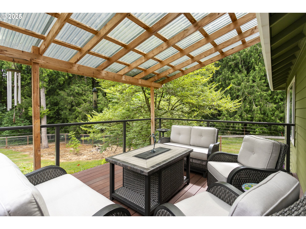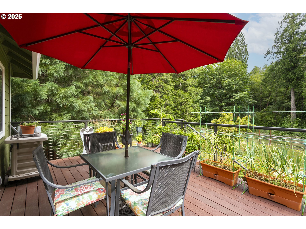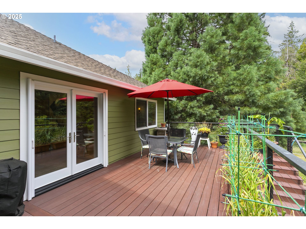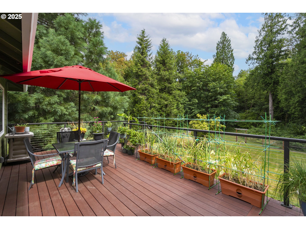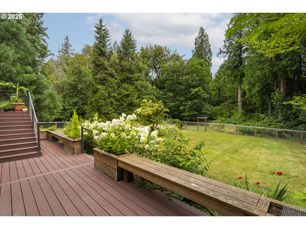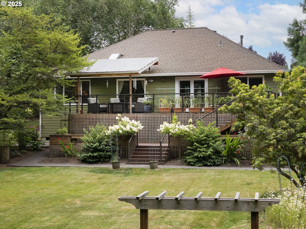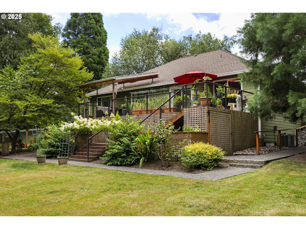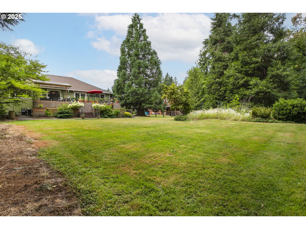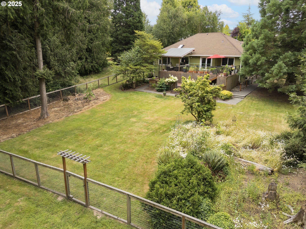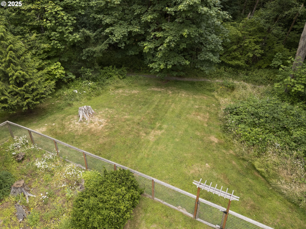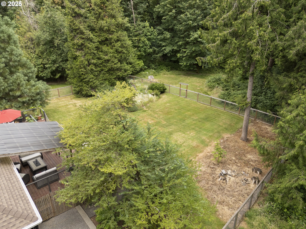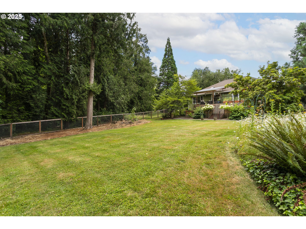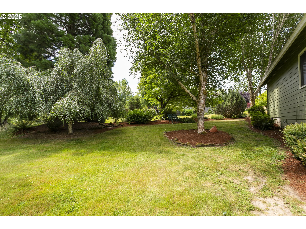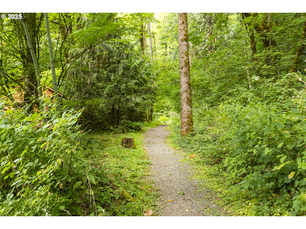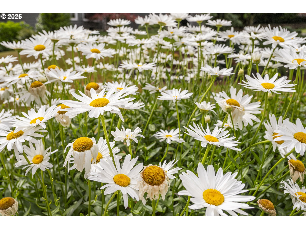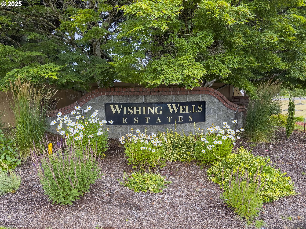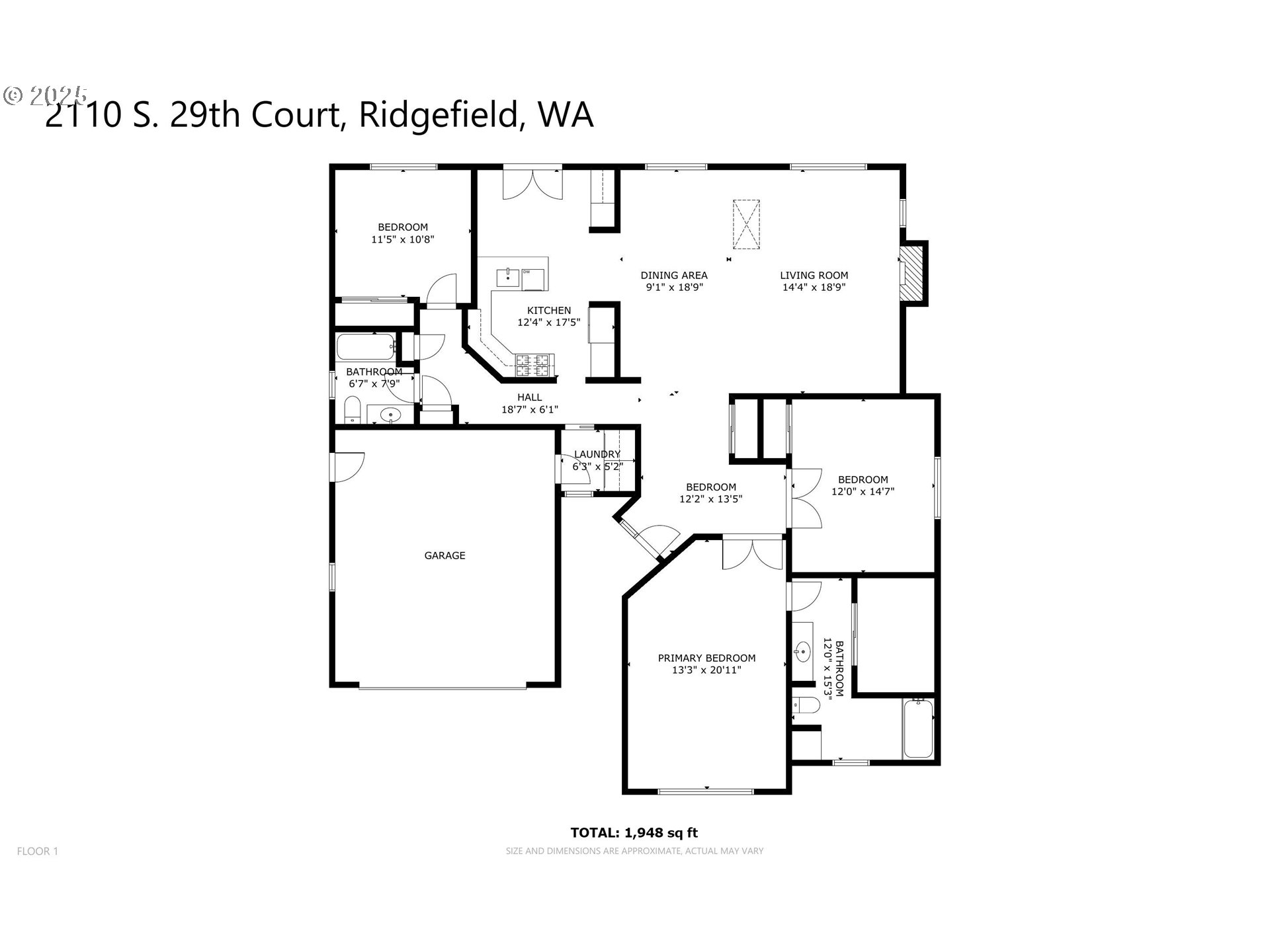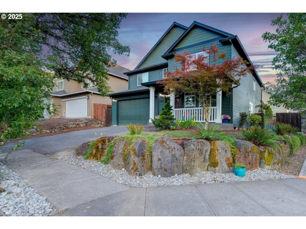2110 S 29TH CT
Ridgefield, 98642
-
3 Bed
-
2 Bath
-
1948 SqFt
-
2 DOM
-
Built: 1992
- Status: Active
$750,000
$750000
-
3 Bed
-
2 Bath
-
1948 SqFt
-
2 DOM
-
Built: 1992
- Status: Active
Love this home?

Mohanraj Rajendran
Real Estate Agent
(503) 336-1515A rare find in Wishing Wells Estates, this peaceful one-level home offers a coveted combination of privacy, greenbelt views, and cul-de-sac living. Inside, you’ll find a well-maintained 3-bedroom, 2-bath layout centered around a spacious great room with vaulted ceilings, a cozy gas fireplace, a skylight, and large windows that frame the private backyard and the tranquil greenbelt beyond. The kitchen offers practical updates including granite countertops, an eating bar, and pull-out cabinet organizers, with French doors that open to the back deck that spans nearly the full length of the home — ideal for casual dining and entertaining. The primary suite includes vaulted ceilings, oversized windows, a walk-in closet, and a private en suite bath, creating a comfortable retreat at the end of the day. Outside, discover a beautifully designed, generously sized, two-tier deck. The upper 40'×12' deck features a stylish pergola with a smoky waffle cover for protection from sun and rain, and is enclosed with modern railing that preserves your view of the backyard and adjacent green space. The lower 40'×6' deck includes built-in planters and benches, perfect for gardening or quiet relaxation. Below the main deck is a fully covered storage and work area with plywood floors, a built-in workbench, and motion-sensor flood lights. The backyard is thoughtfully landscaped with river rock beds, gravel paths, and easy-access steps with a railing. A drip irrigation system is installed and the west side of the yard is plumbed for future landscaping. Additional updates include a newer water line to the home, fresh exterior paint, a LeafFilter gutter system, and regular care by a professional arborist. Enjoy single-level comfort, and a serene setting — schedule your private showing today.
Listing Provided Courtesy of Lynnette Russell, Call It Closed International Realty
General Information
-
155950777
-
SingleFamilyResidence
-
2 DOM
-
3
-
0.68 acres
-
2
-
1948
-
1992
-
-
Clark
-
215882028
-
Union Ridge
-
View Ridge
-
Ridgefield
-
Residential
-
SingleFamilyResidence
-
WISHING WELLS ESTATES LOT 14 SUB 93 FOR ASSESSOR USE ONLY WISHING
Listing Provided Courtesy of Lynnette Russell, Call It Closed International Realty
Mohan Realty Group data last checked: Jul 17, 2025 13:31 | Listing last modified Jul 17, 2025 02:24,
Source:

Residence Information
-
0
-
1948
-
0
-
1948
-
Tax Record
-
1948
-
1/Gas
-
3
-
2
-
0
-
2
-
Composition
-
2, Attached
-
Stories1,Ranch
-
-
1
-
1992
-
No
-
-
Brick, LapSiding
-
CrawlSpace,StorageSpace
-
-
-
CrawlSpace,StorageSp
-
-
DoublePaneWindows,Vi
-
Commons
Features and Utilities
-
-
Dishwasher, Disposal, FreeStandingGasRange, Granite, PlumbedForIceMaker, StainlessSteelAppliance
-
CeilingFan, GarageDoorOpener, LaminateFlooring, Laundry, Skylight, VaultedCeiling, VinylFloor, WalltoWallCa
-
CoveredDeck, Deck, Fenced, Yard
-
GarageonMain, MinimalSteps, OneLevel, UtilityRoomOnMain
-
CentralAir
-
Gas
-
ForcedAir
-
PublicSewer
-
Gas
-
Gas
Financial
-
5290.24
-
1
-
-
530 / Annually
-
-
Cash,Conventional,FHA,VALoan
-
07-15-2025
-
-
No
-
No
Comparable Information
-
-
2
-
2
-
-
Cash,Conventional,FHA,VALoan
-
$750,000
-
$750,000
-
-
Jul 17, 2025 02:24
Schools
Map
Listing courtesy of Call It Closed International Realty.
 The content relating to real estate for sale on this site comes in part from the IDX program of the RMLS of Portland, Oregon.
Real Estate listings held by brokerage firms other than this firm are marked with the RMLS logo, and
detailed information about these properties include the name of the listing's broker.
Listing content is copyright © 2019 RMLS of Portland, Oregon.
All information provided is deemed reliable but is not guaranteed and should be independently verified.
Mohan Realty Group data last checked: Jul 17, 2025 13:31 | Listing last modified Jul 17, 2025 02:24.
Some properties which appear for sale on this web site may subsequently have sold or may no longer be available.
The content relating to real estate for sale on this site comes in part from the IDX program of the RMLS of Portland, Oregon.
Real Estate listings held by brokerage firms other than this firm are marked with the RMLS logo, and
detailed information about these properties include the name of the listing's broker.
Listing content is copyright © 2019 RMLS of Portland, Oregon.
All information provided is deemed reliable but is not guaranteed and should be independently verified.
Mohan Realty Group data last checked: Jul 17, 2025 13:31 | Listing last modified Jul 17, 2025 02:24.
Some properties which appear for sale on this web site may subsequently have sold or may no longer be available.
Love this home?

Mohanraj Rajendran
Real Estate Agent
(503) 336-1515A rare find in Wishing Wells Estates, this peaceful one-level home offers a coveted combination of privacy, greenbelt views, and cul-de-sac living. Inside, you’ll find a well-maintained 3-bedroom, 2-bath layout centered around a spacious great room with vaulted ceilings, a cozy gas fireplace, a skylight, and large windows that frame the private backyard and the tranquil greenbelt beyond. The kitchen offers practical updates including granite countertops, an eating bar, and pull-out cabinet organizers, with French doors that open to the back deck that spans nearly the full length of the home — ideal for casual dining and entertaining. The primary suite includes vaulted ceilings, oversized windows, a walk-in closet, and a private en suite bath, creating a comfortable retreat at the end of the day. Outside, discover a beautifully designed, generously sized, two-tier deck. The upper 40'×12' deck features a stylish pergola with a smoky waffle cover for protection from sun and rain, and is enclosed with modern railing that preserves your view of the backyard and adjacent green space. The lower 40'×6' deck includes built-in planters and benches, perfect for gardening or quiet relaxation. Below the main deck is a fully covered storage and work area with plywood floors, a built-in workbench, and motion-sensor flood lights. The backyard is thoughtfully landscaped with river rock beds, gravel paths, and easy-access steps with a railing. A drip irrigation system is installed and the west side of the yard is plumbed for future landscaping. Additional updates include a newer water line to the home, fresh exterior paint, a LeafFilter gutter system, and regular care by a professional arborist. Enjoy single-level comfort, and a serene setting — schedule your private showing today.
